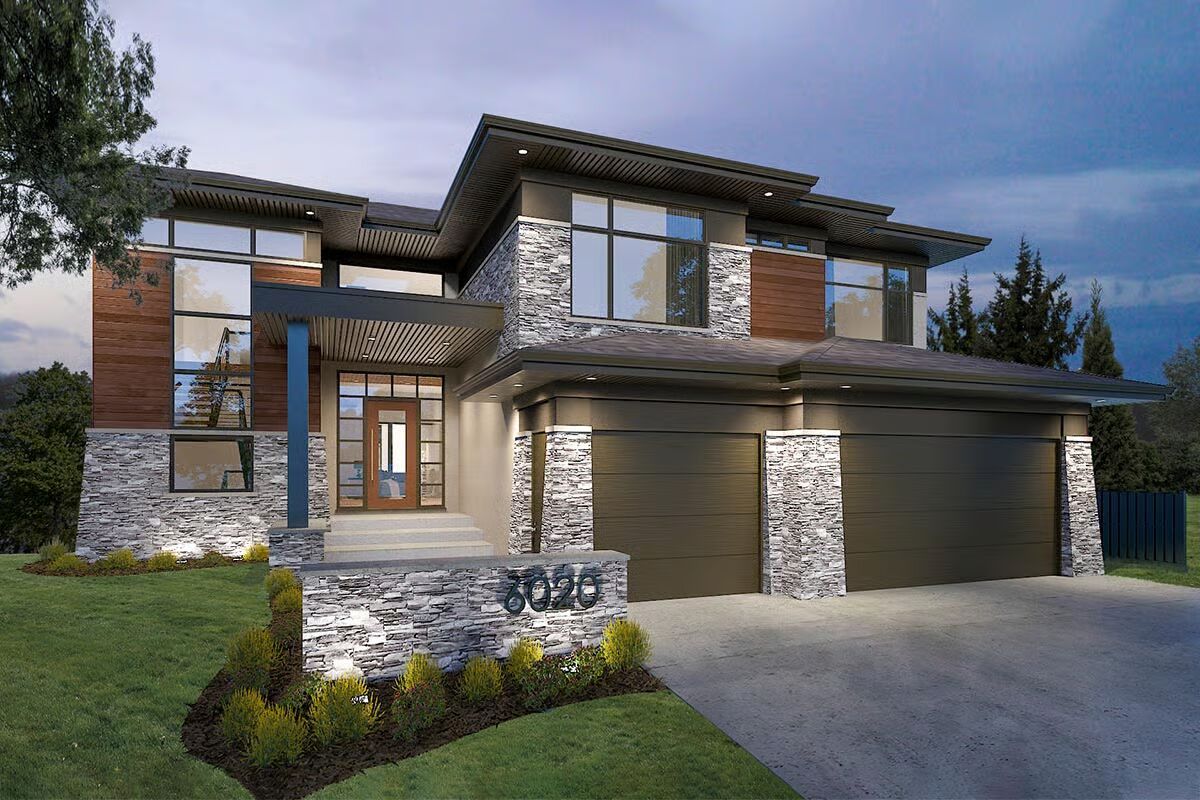
Specifications
- Area: 3,924 sq. ft.
- Bedrooms: 3-4
- Bathrooms: 2.5+-3.5+
- Stories: 2
- Garages: 3
Welcome to the gallery of photos for Modern Prairie Style House Under 4000 Square Feet. The floor plans are shown below:
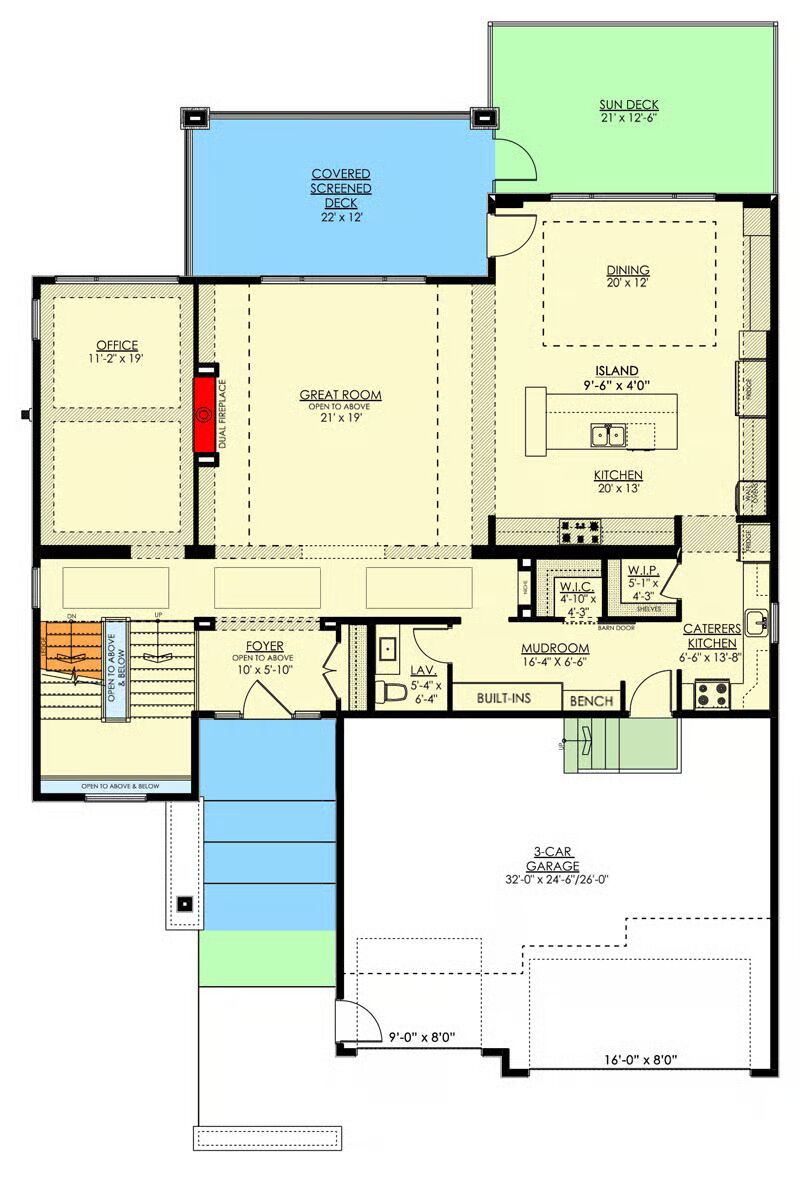
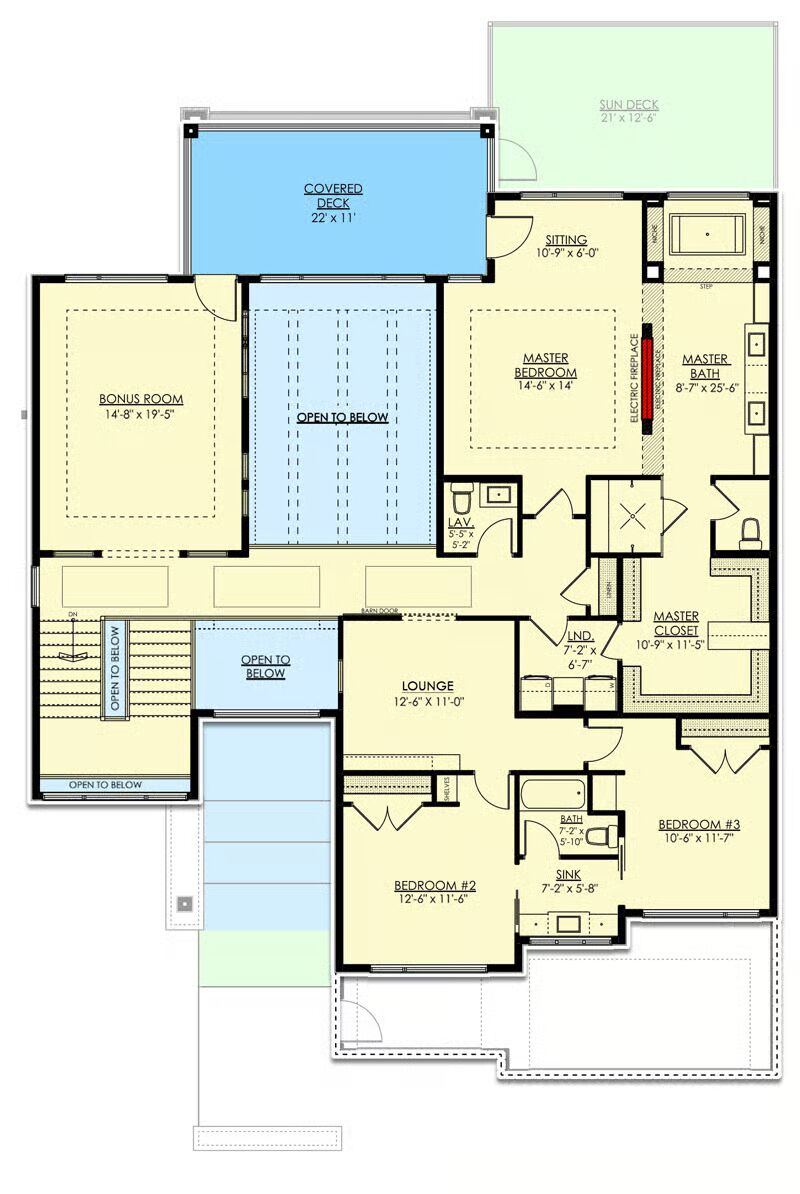
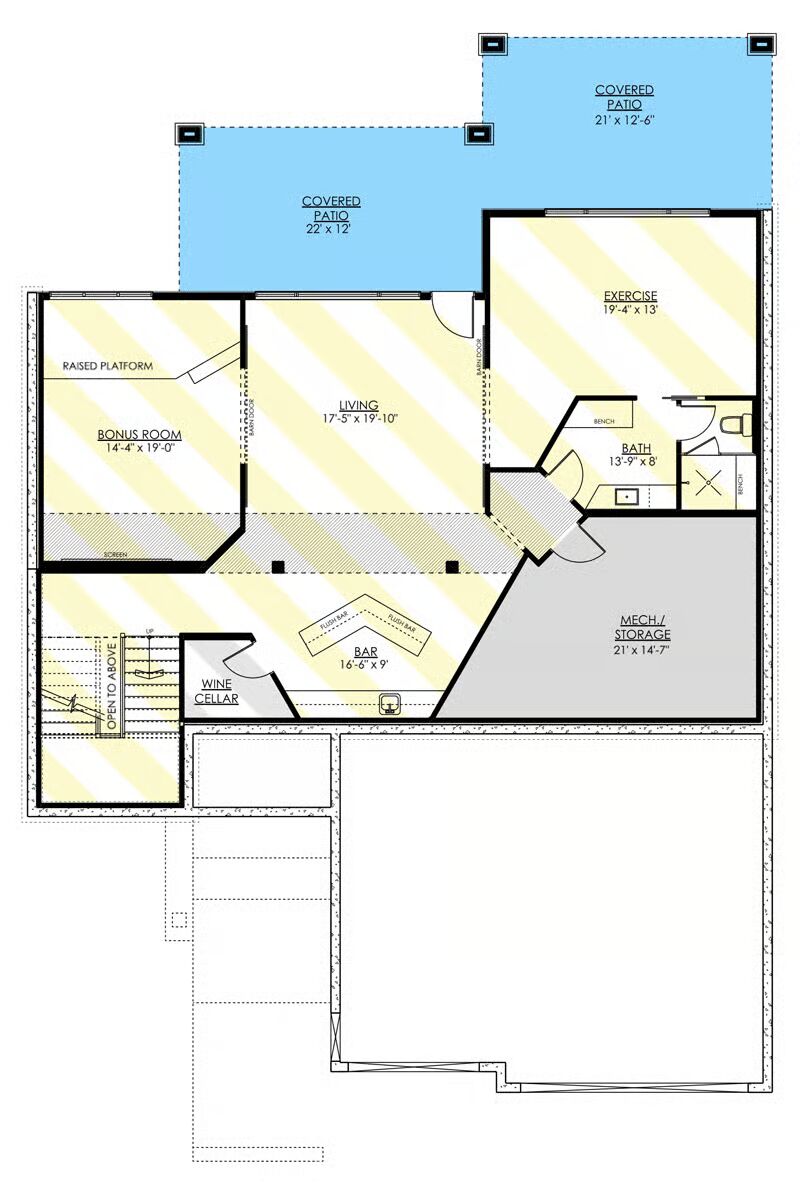
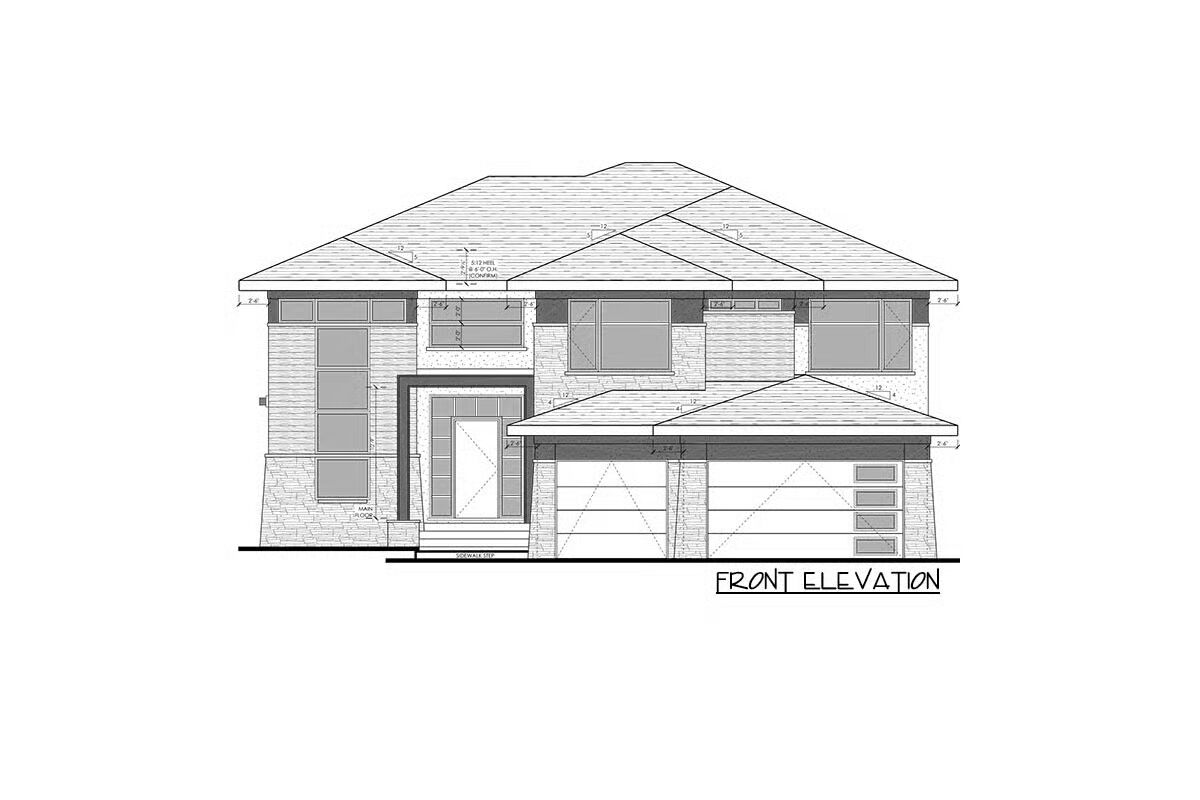
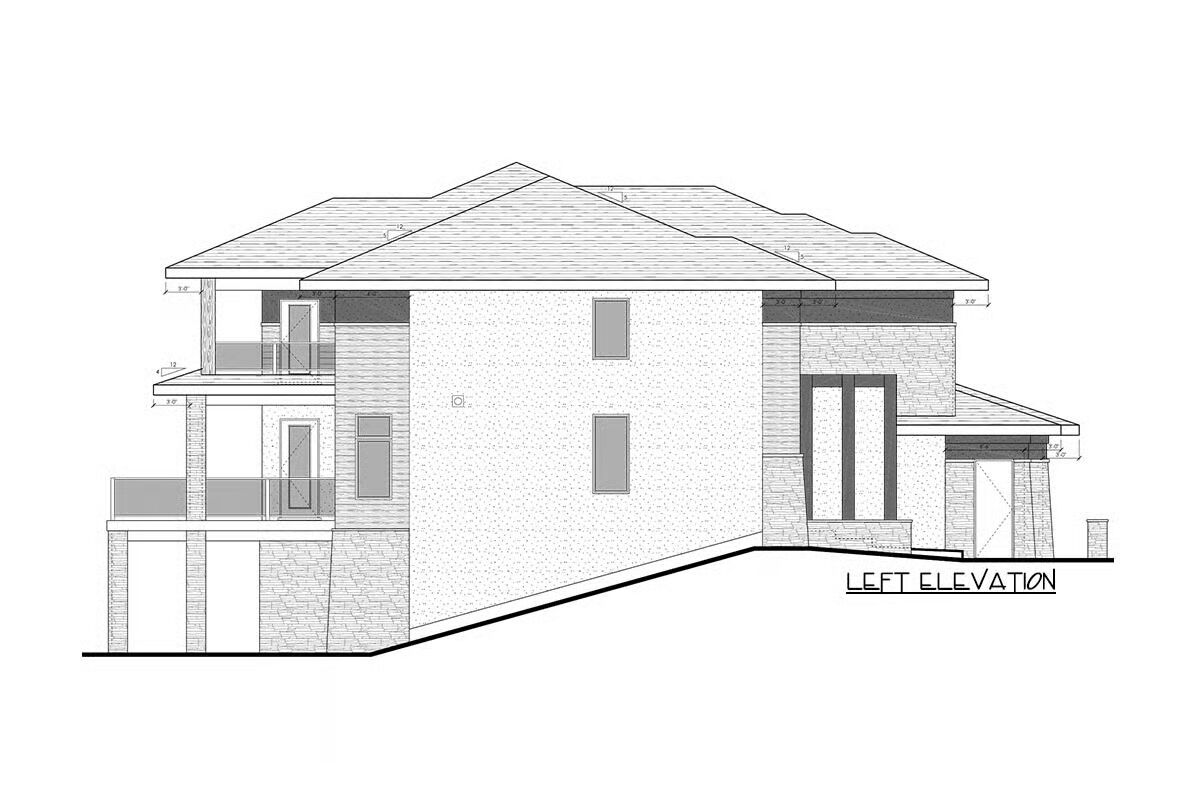
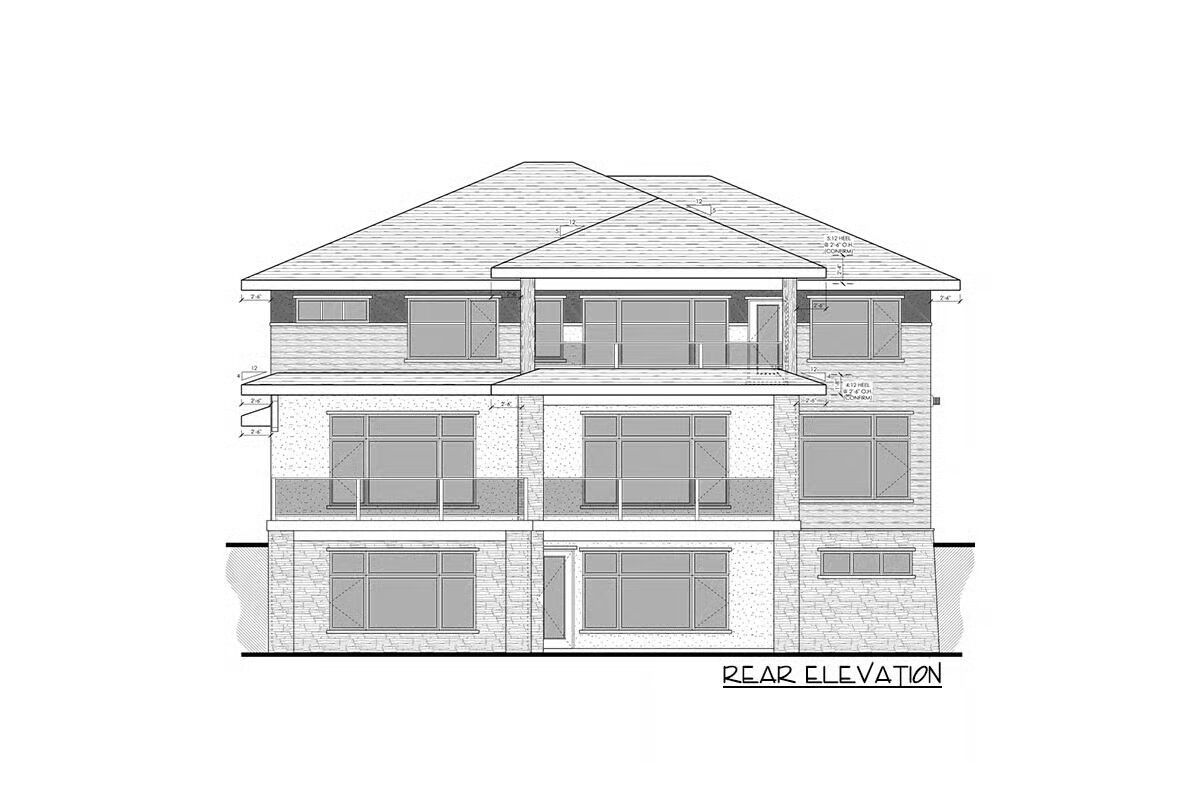
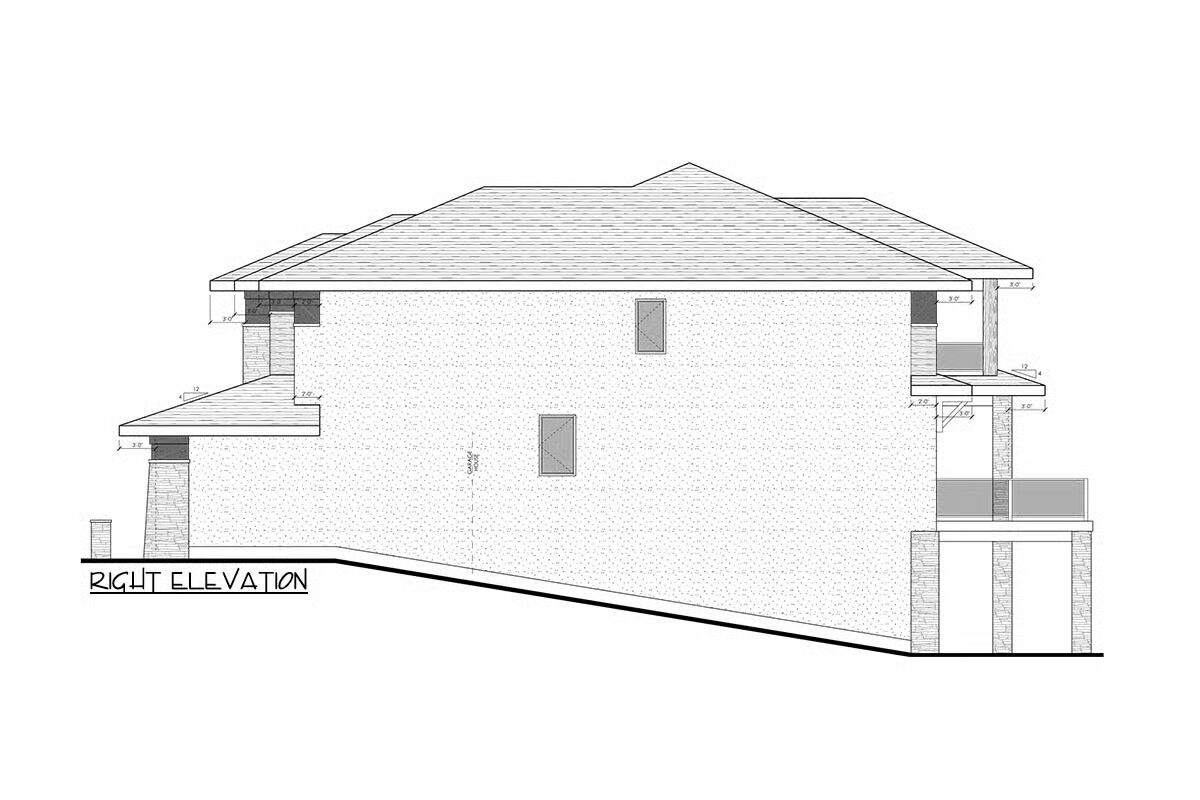

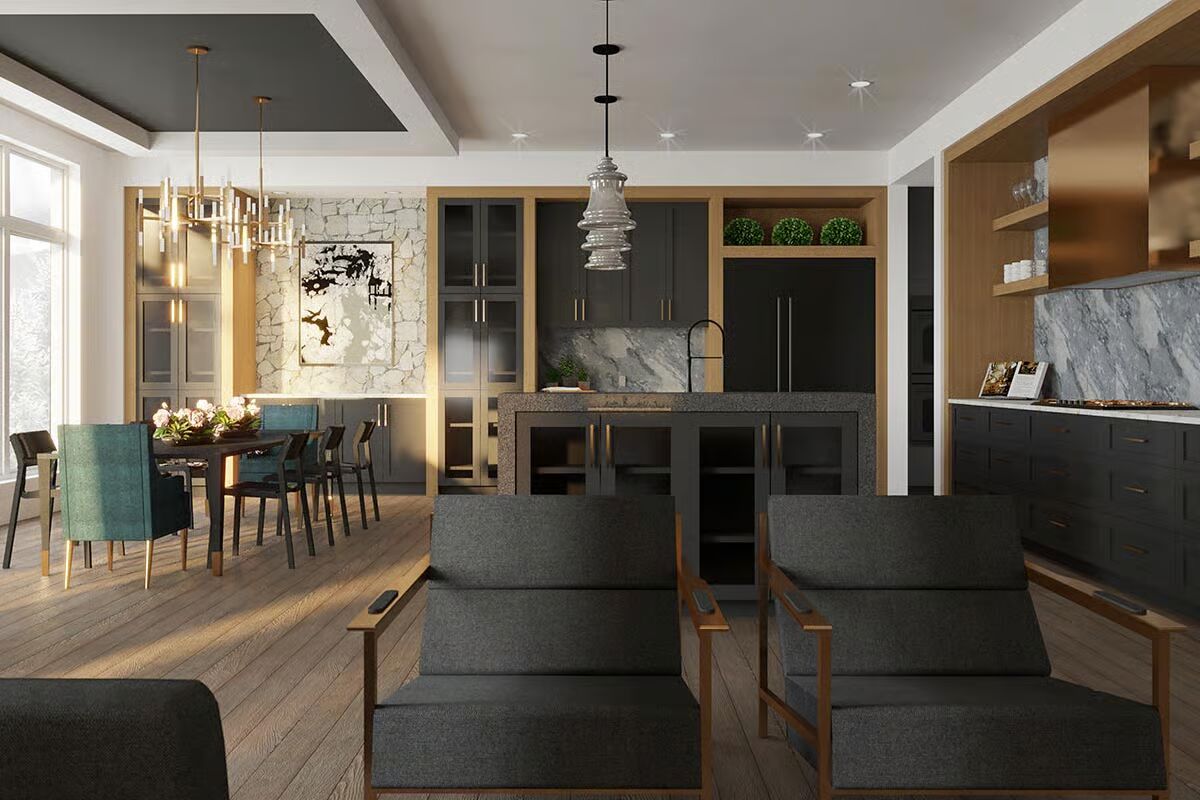
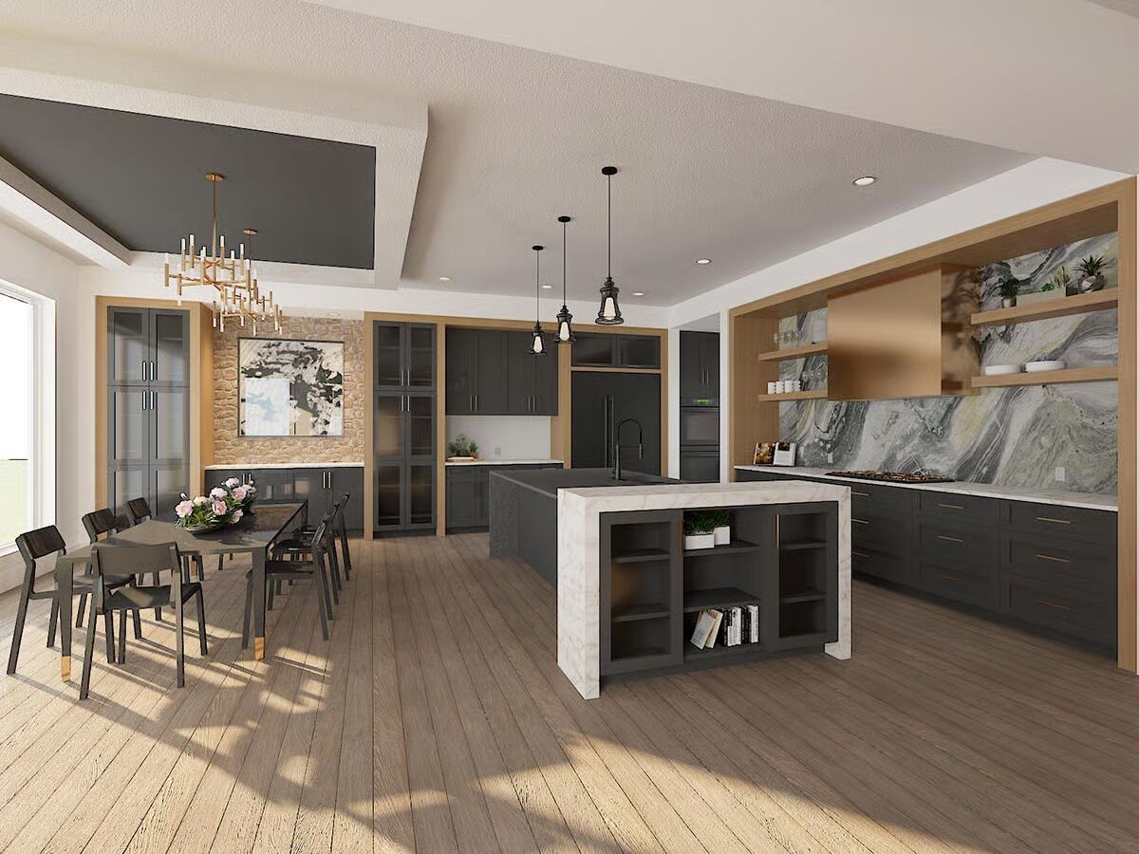
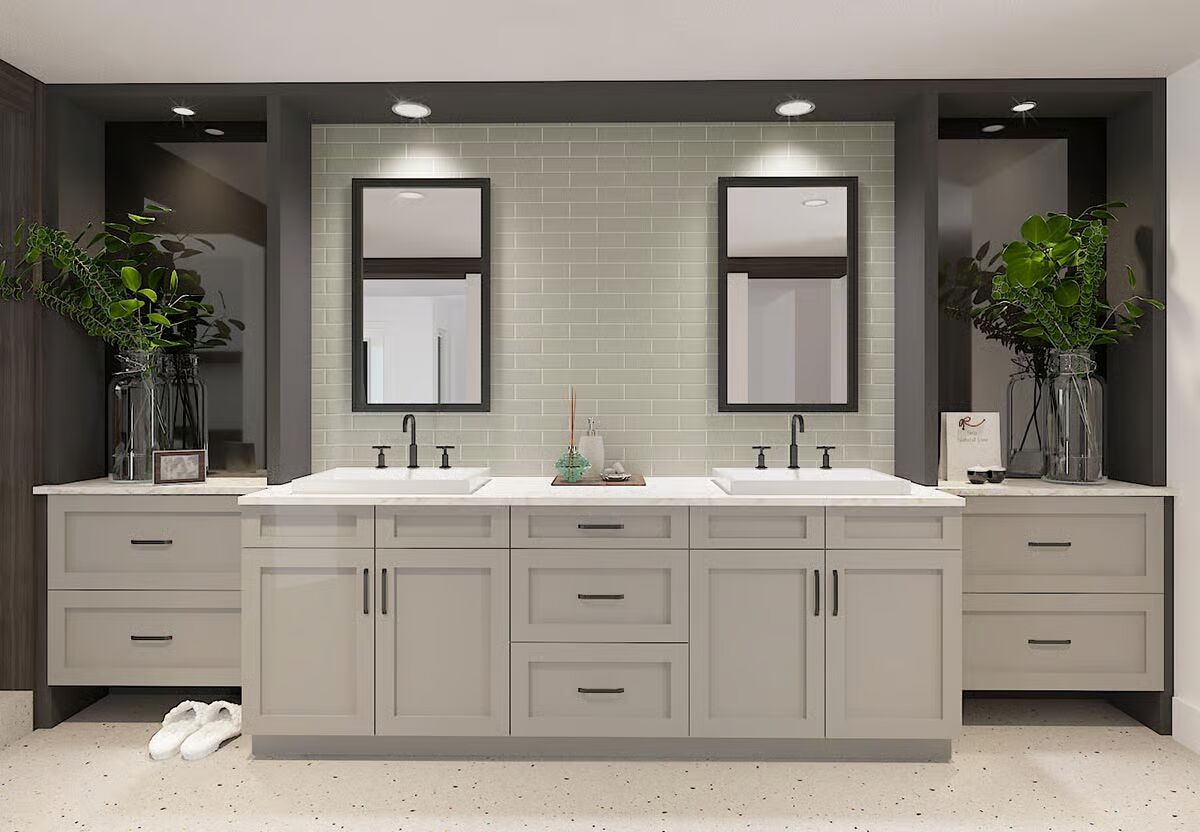
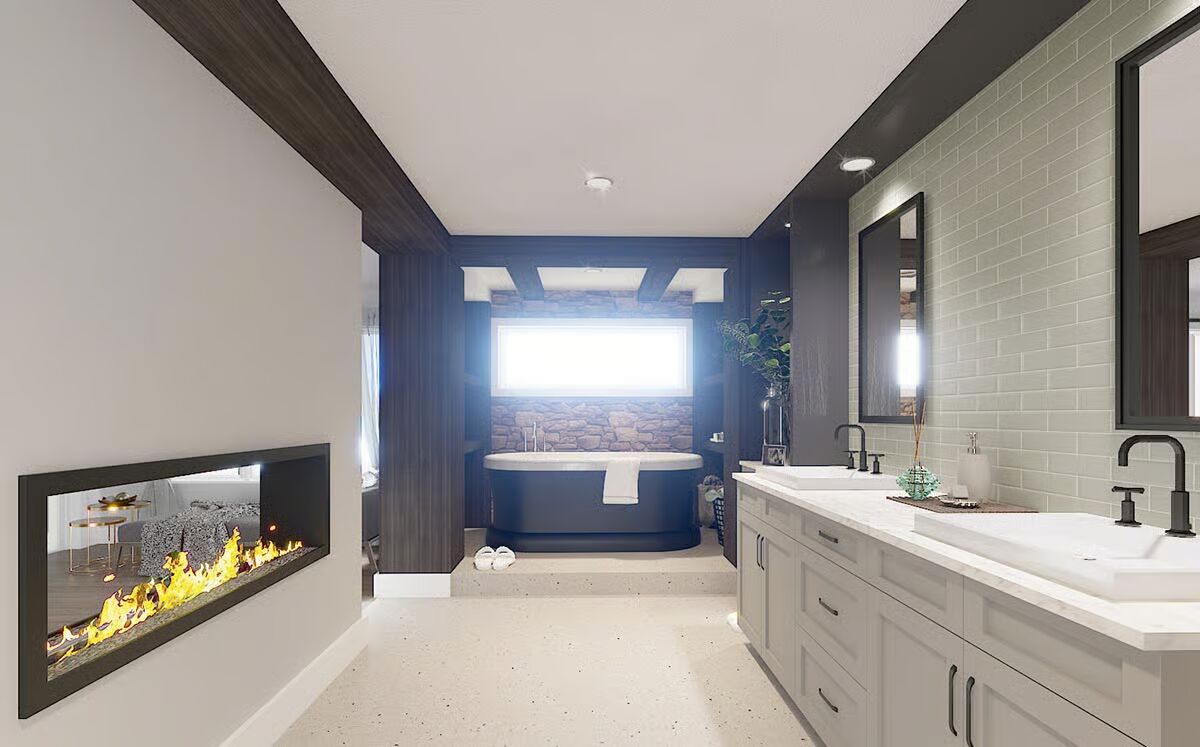
This stunning modern Prairie-style home combines sophistication and comfort across 3,924 square feet of heated living space, complemented by an 814-square-foot, 3-car front-facing garage.
Step inside to a two-story great room that flows seamlessly into the kitchen and dining areas, enhanced by a two-sided fireplace shared with the spacious home office.
The gourmet kitchen features a large island with a flush eating bar and raised ledge, perfect for both casual dining and entertaining. Enjoy meals in the tray-ceiling dining room, or take gatherings outdoors to the screened or open sun deck.
Upstairs, the master suite offers access to a private covered deck, shared electric fireplace, and a divided walk-in closet with direct laundry access for ultimate convenience.
The bonus room—also with deck access—adds flexible living space, while the children’s bedrooms share a Jack-and-Jill bath and a cozy lounge area ideal for homework or play.
The lower level expands the home’s entertainment possibilities with a home theater, wet bar, wine cellar, and exercise room with a full bath—easily convertible into an extra bedroom.
Barn doors elegantly separate the main living spaces for both style and functionality.
Designed for modern living with timeless Prairie charm, this home offers the perfect balance of luxury, leisure, and livability.
