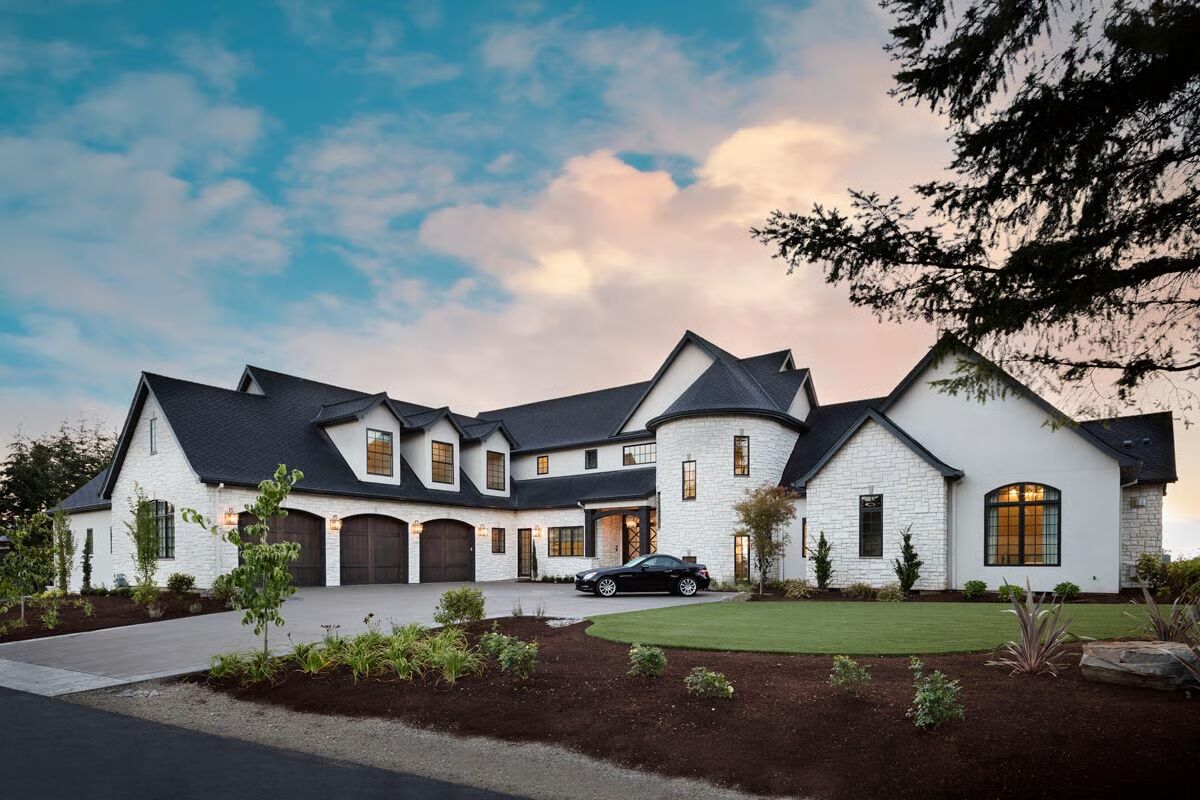
Specifications
- Area: 7,149 sq. ft.
- Bedrooms: 4
- Bathrooms: 4.5
- Stories: 2
- Garages: 3
Welcome to the gallery of photos for Luxury House with Training Room and Outdoor Kitchen. The floor plans are shown below:
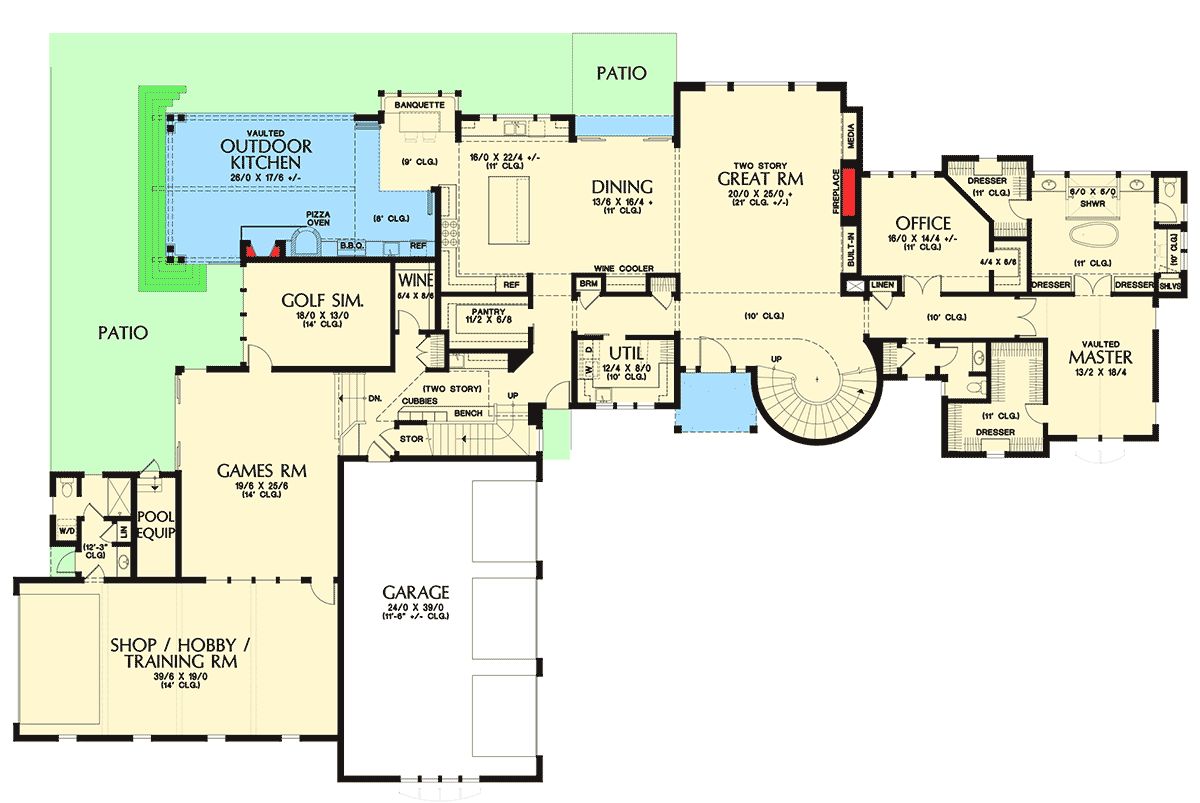
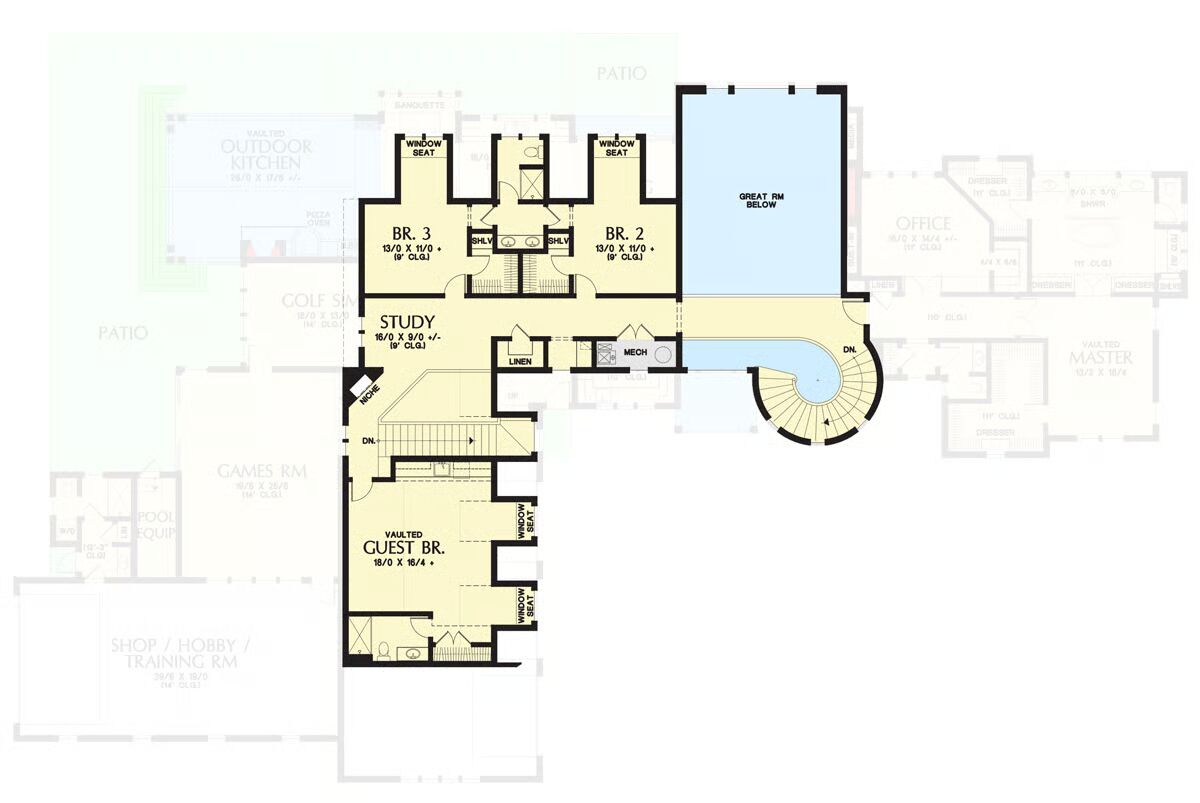
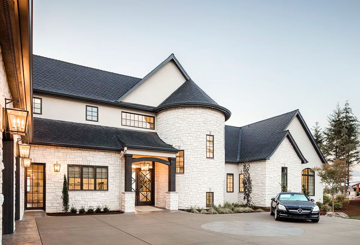
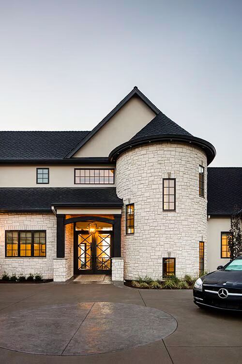
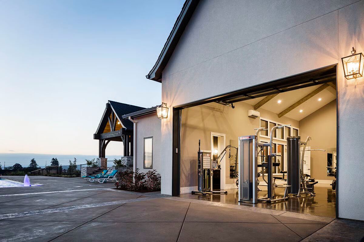
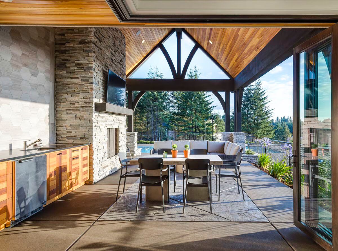
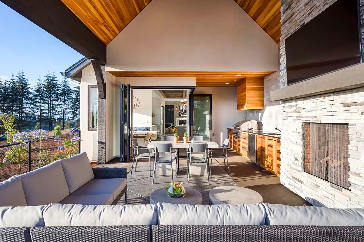
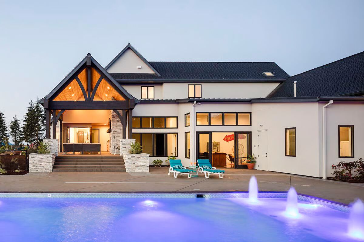
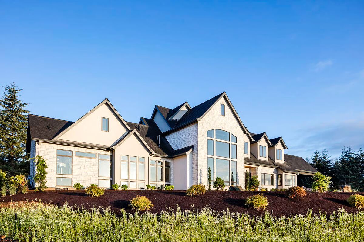
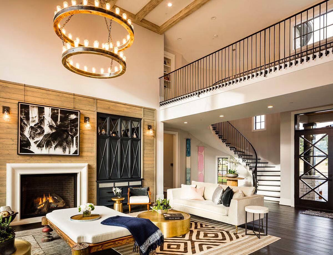
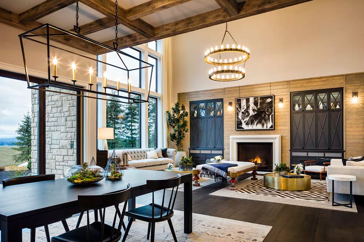
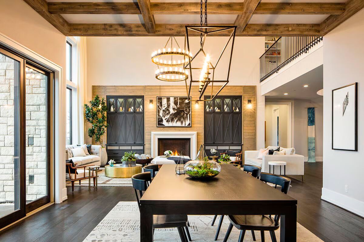
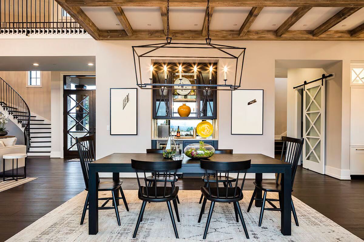
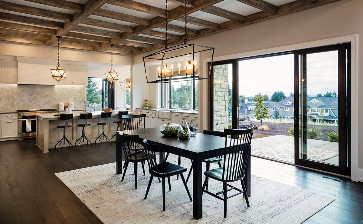
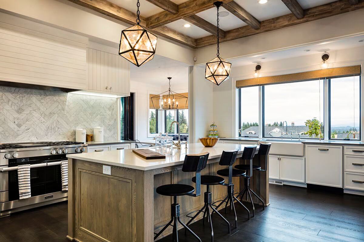
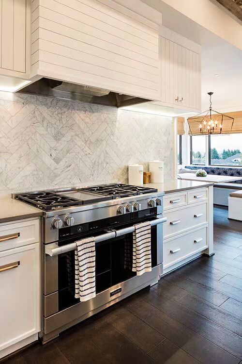
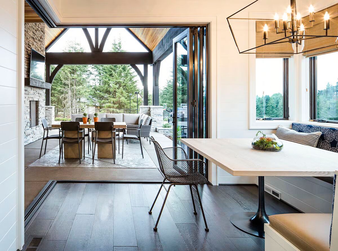
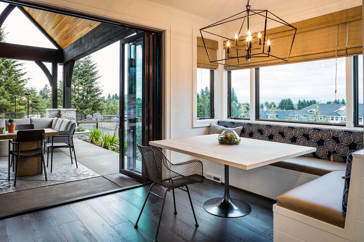
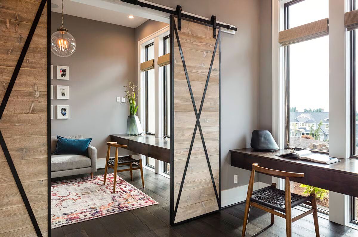
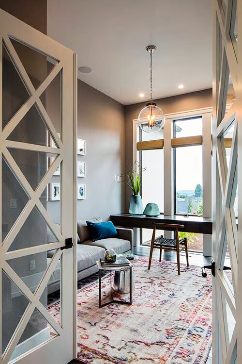
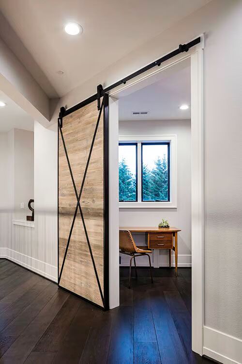
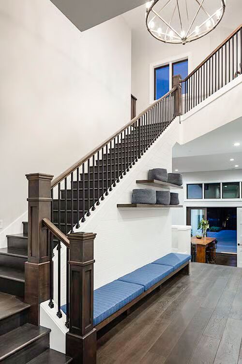
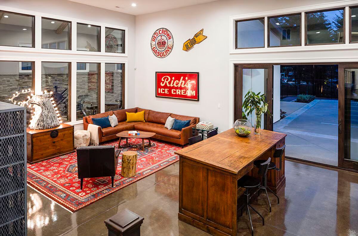
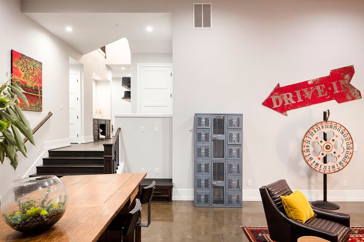
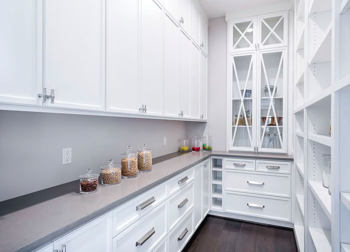
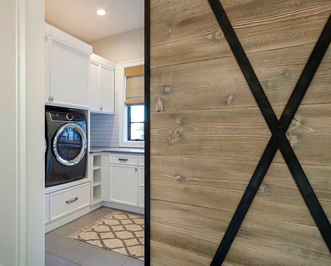
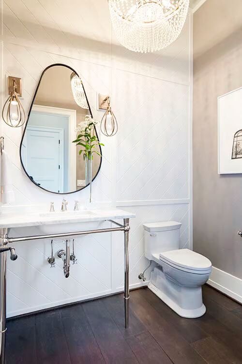
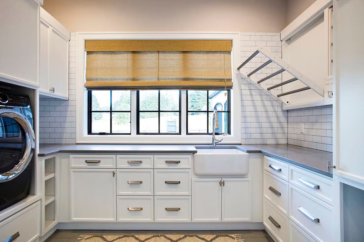
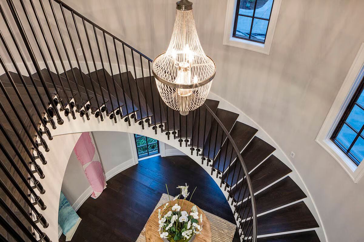
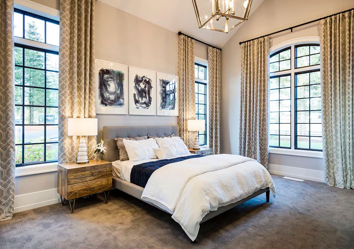
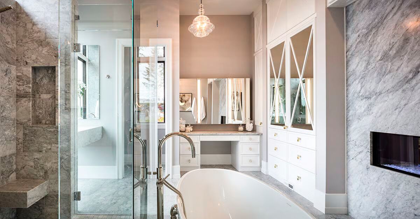
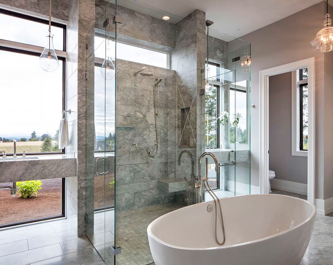
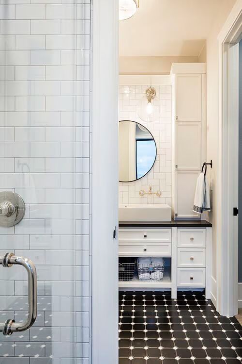
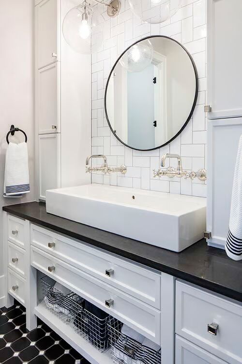
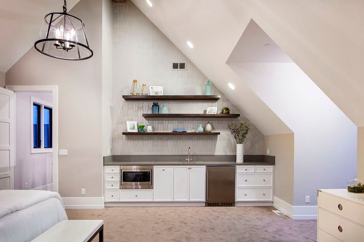
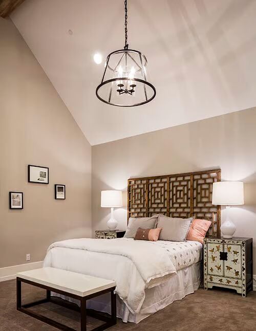
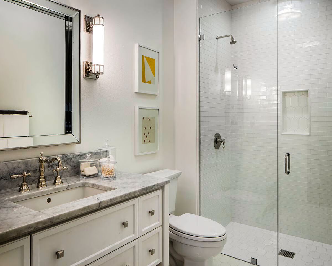
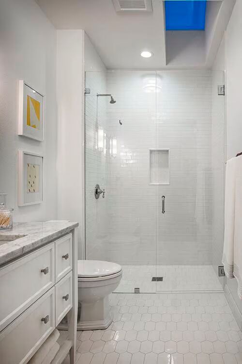
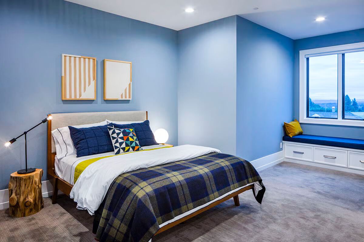
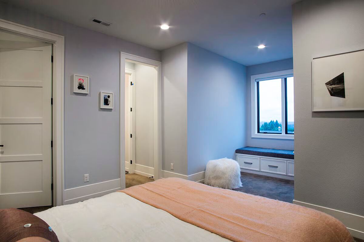
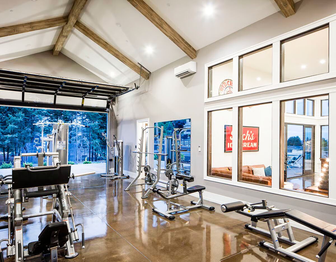
This magnificent European-inspired estate is the epitome of luxury living, featuring timeless architectural details and one-of-a-kind amenities.
A striking stair turret adds dramatic curb appeal, setting the stage for the exceptional design found throughout this expansive home.
Inside, you’ll find a stunning array of custom features, including a golf simulation room and a versatile shop/hobby/training space located just behind the spacious 3-car garage—perfect for the enthusiast or creative at heart.
The sunken game room offers the ideal setting for family fun and entertaining, while a wine cooler area, wine closet, and large walk-in pantry elevate the home’s entertaining potential.
The heart of the home is the open-concept gourmet kitchen, boasting sightlines into the soaring two-story great room, where a fireplace flanked by built-ins creates a warm and inviting ambiance.
Step outside to a vaulted outdoor kitchen with a built-in pizza oven and fireplace, ideal for alfresco dining year-round.
The private master wing is a true retreat, showcasing a spa-inspired bath with a freestanding soaking tub as the focal point, along with dual walk-in closets for ultimate storage.
Upstairs, three additional bedrooms each feature charming window seats, and are connected by a hallway with open railings overlooking the great room and foyer. A walk-in linen closet and built-in display niches add elegant, functional touches throughout.
With unforgettable spaces, thoughtful details, and a design made for luxurious living, this extraordinary residence is truly one of a kind.
