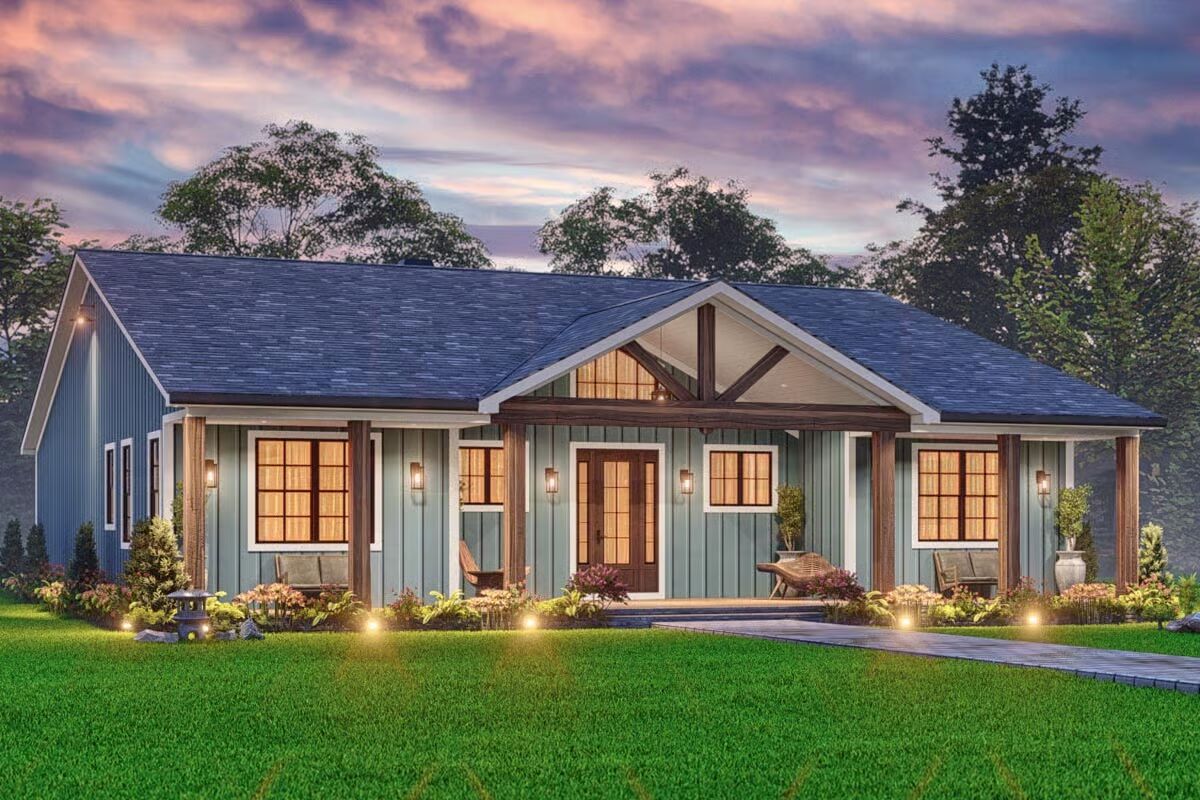
Specifications
- Area: 2,270 sq. ft.
- Bedrooms: 3
- Bathrooms: 2.5
- Stories: 1
Welcome to the gallery of photos for Rustic One-Story Country Craftsman House Under 2300 Square Feet. The floor plan is shown below:
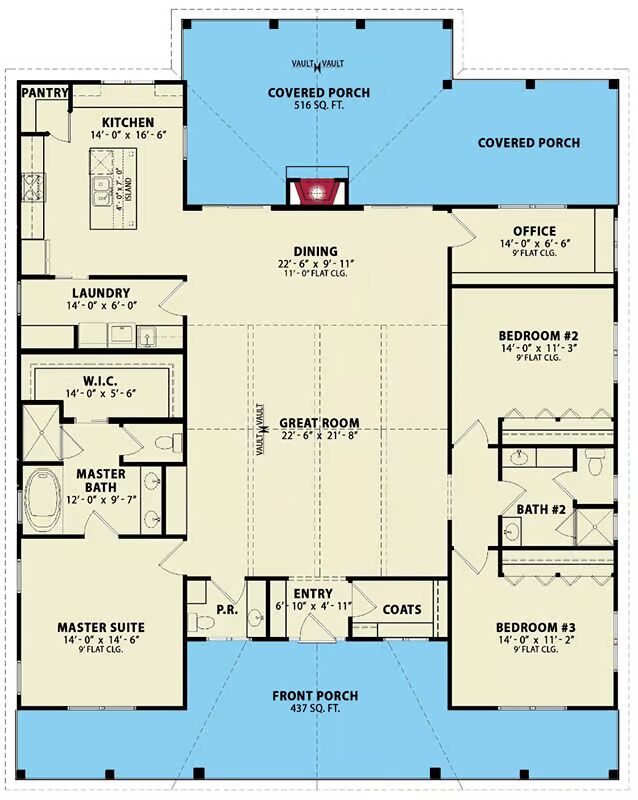

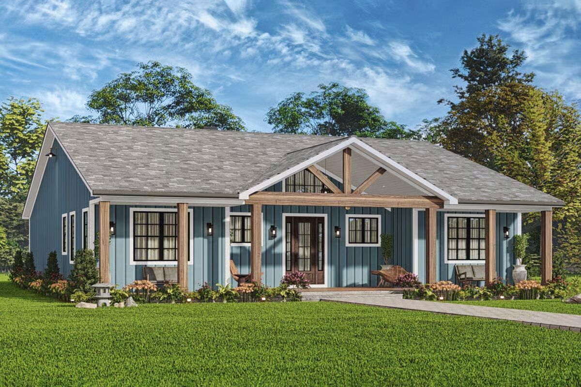
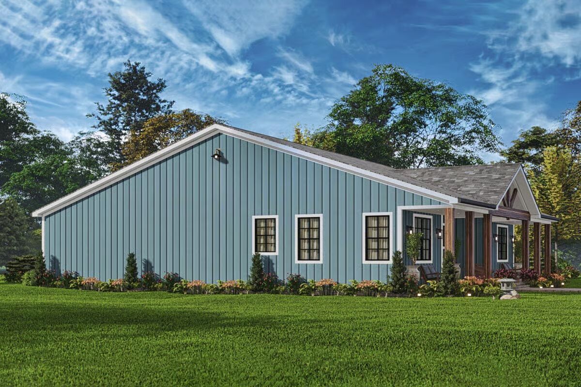
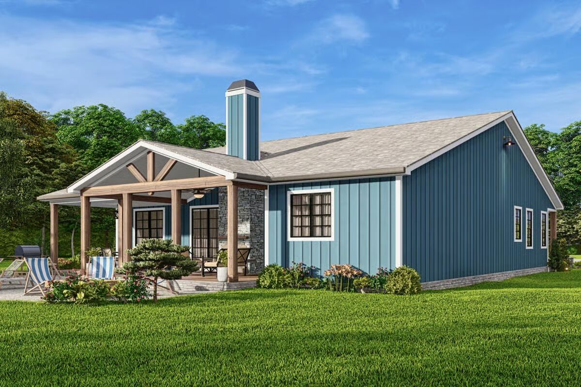
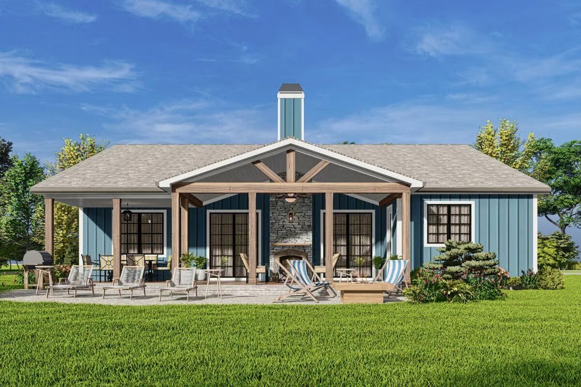
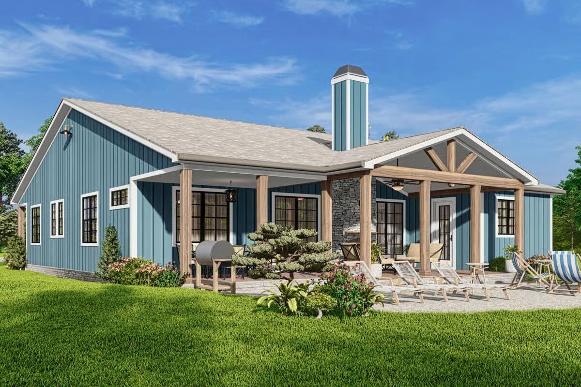
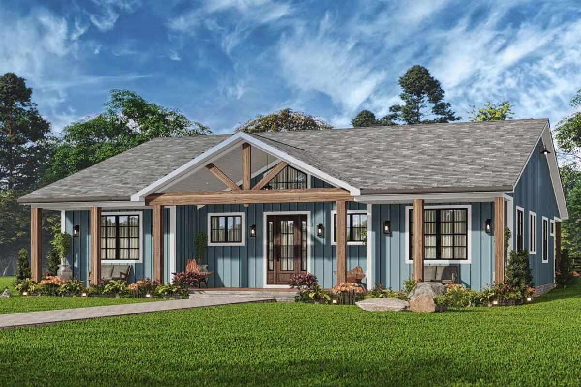
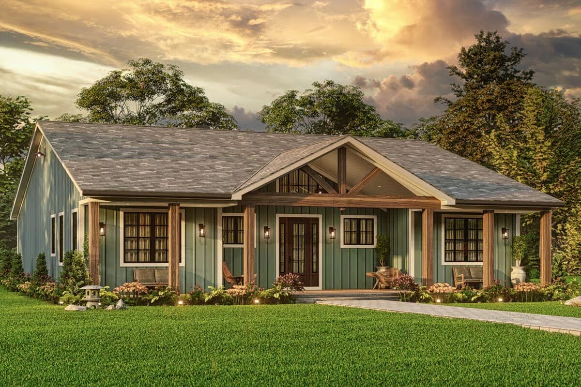
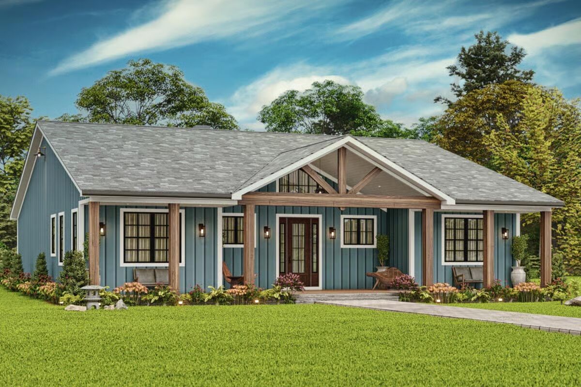
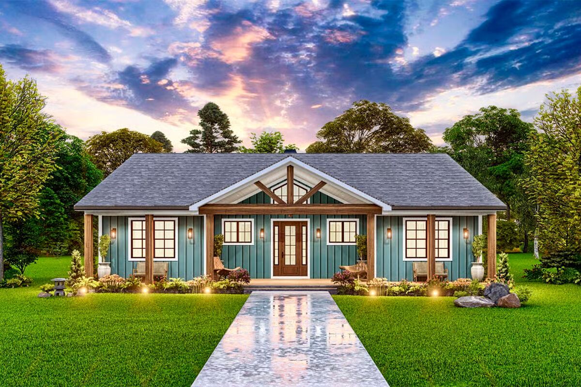
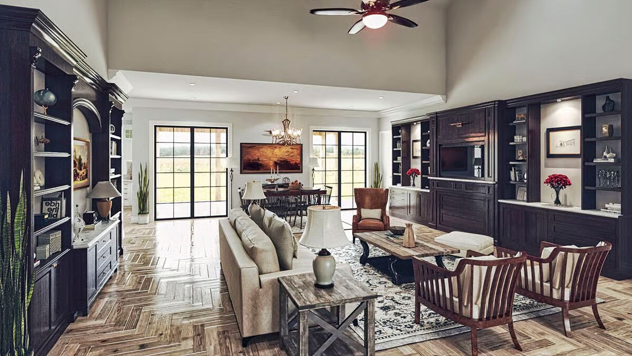
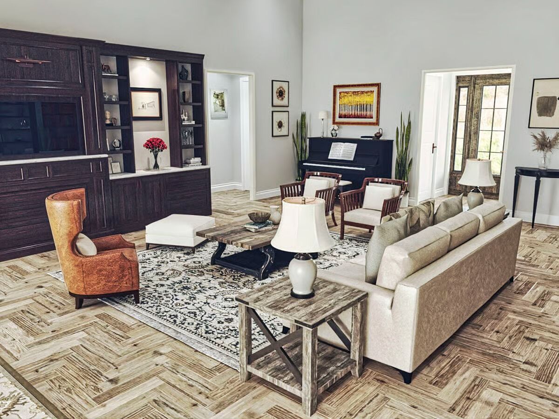
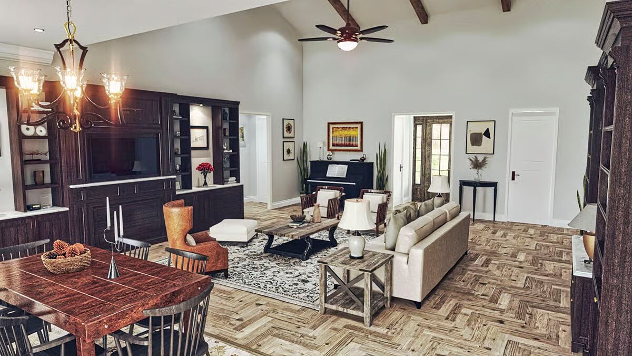
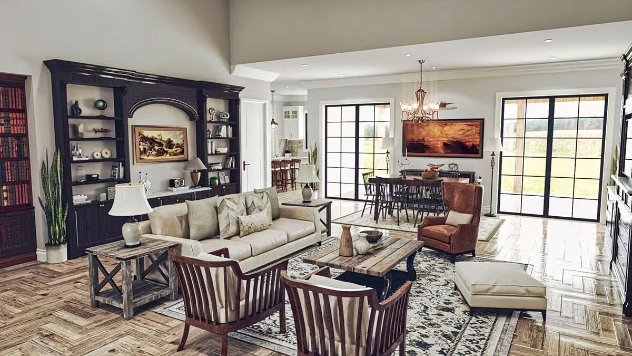
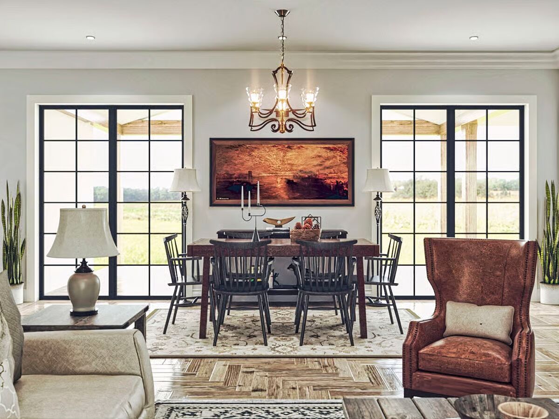
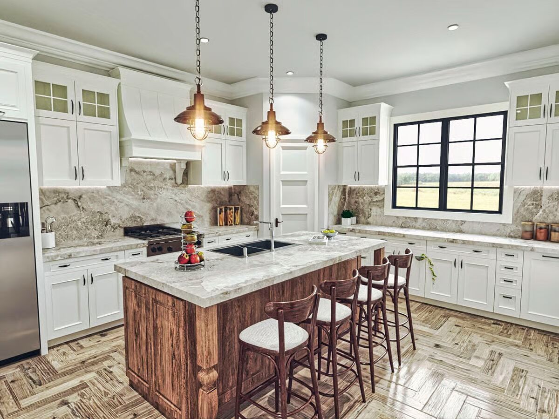
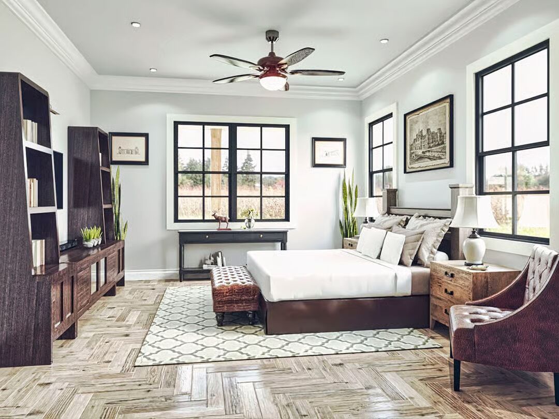
This rustic one-story country craftsman home combines timeless charm with modern comfort, offering 3 bedrooms, 2.5 bathrooms, and 2,270 sq. ft. of heated living space. The exterior showcases classic board and batten siding with timber accents, setting a warm and inviting tone.
Inside, the foyer with a convenient coat closet opens into a spacious great room highlighted by a vaulted, beamed ceiling.
Two sets of sliding glass doors lead to a rear porch complete with an outdoor fireplace, seamlessly extending your living space to the outdoors. A private home office tucked in the back corner enjoys serene backyard views.
The chef’s kitchen features a central island with seating and a corner pantry for ample storage.
The master suite offers a spa-inspired five-piece bath and an oversized walk-in closet, while two additional bedrooms share a dual-vanity bathroom on the opposite side of the home for privacy.
