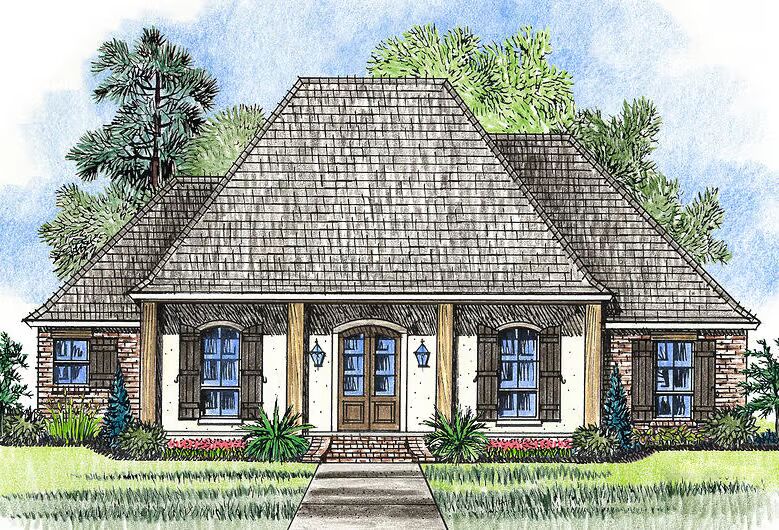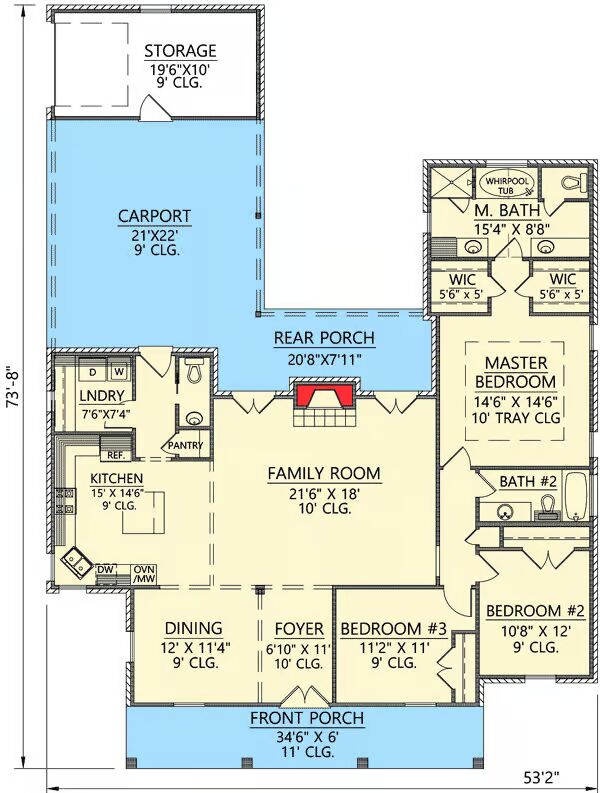
Specifications
- Area: 1,957 sq. ft.
- Bedrooms: 3
- Bathrooms: 2.5
- Stories: 1
- Garages: 2
Welcome to the gallery of photos for Rustic Acadian. The floor plans are shown below:


This Rustic Acadian-style home delivers timeless charm with modern convenience, offering 3 bedrooms, 2.5 baths, and under 2,000 square feet of living space.
Inside, the master suite impresses with a tray ceiling, while the family room and foyer boast soaring 10-foot ceilings, enhancing the sense of openness. The thoughtfully designed kitchen features a central island and a walk-in pantry, perfect for both everyday living and entertaining.
Enjoy the outdoors year-round with covered front and rear porches, plus a convenient half bath off the rear porch. A double carport provides ample parking and can easily be converted into a traditional garage if desired.
Blending rustic elegance with flexible design, this home offers style, comfort, and practicality all in one.
