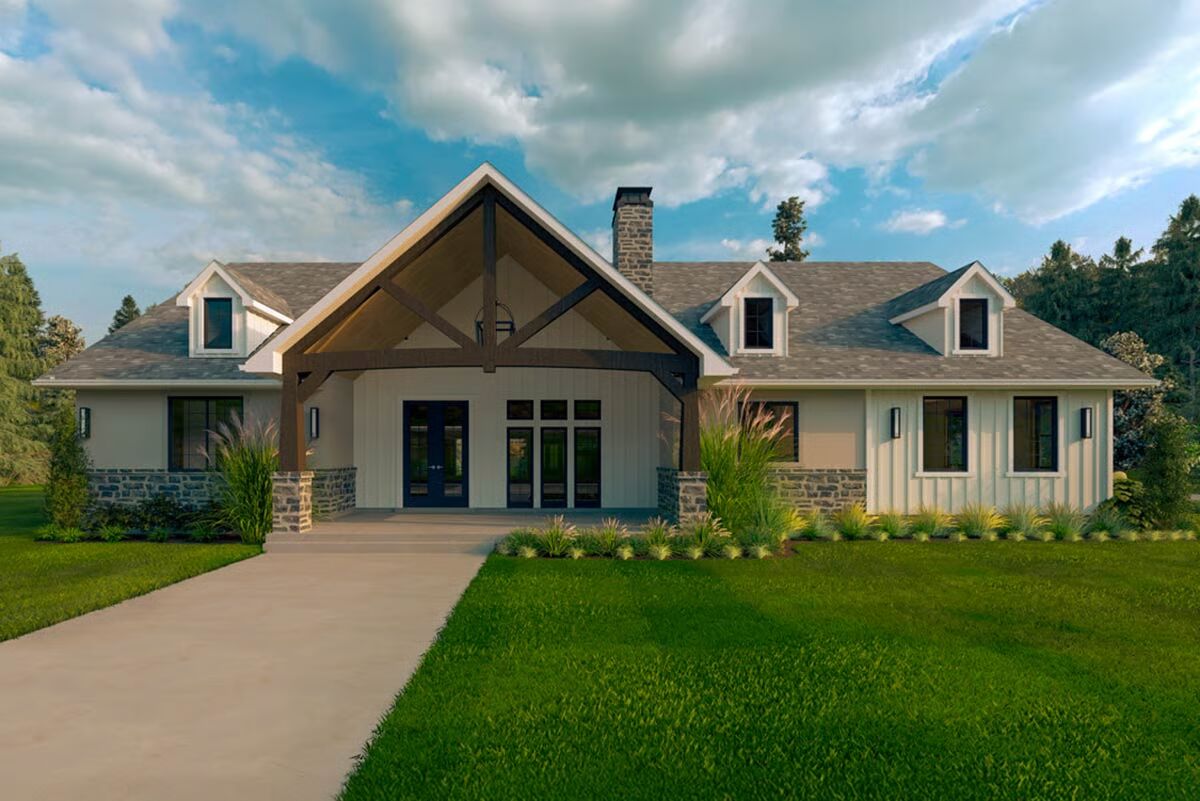
Specifications
- Area: 3,474 sq. ft.
- Bedrooms: 4
- Bathrooms: 3.5
- Stories: 1
- Garages: 3
Welcome to the gallery of photos for Mountain Farmhouse-Style House with Open Concept Dining and Great Room- 3474 Sq Ft. The floor plans are shown below:
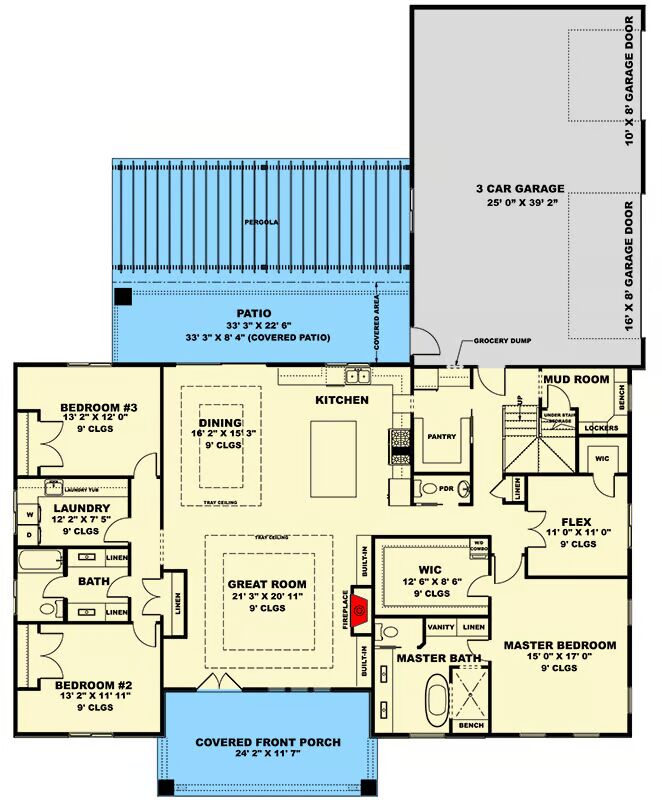
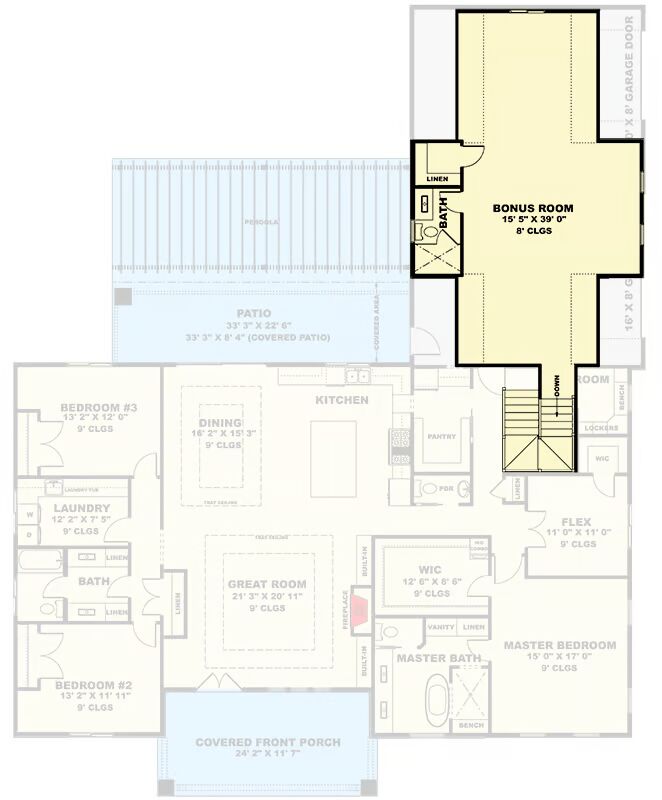

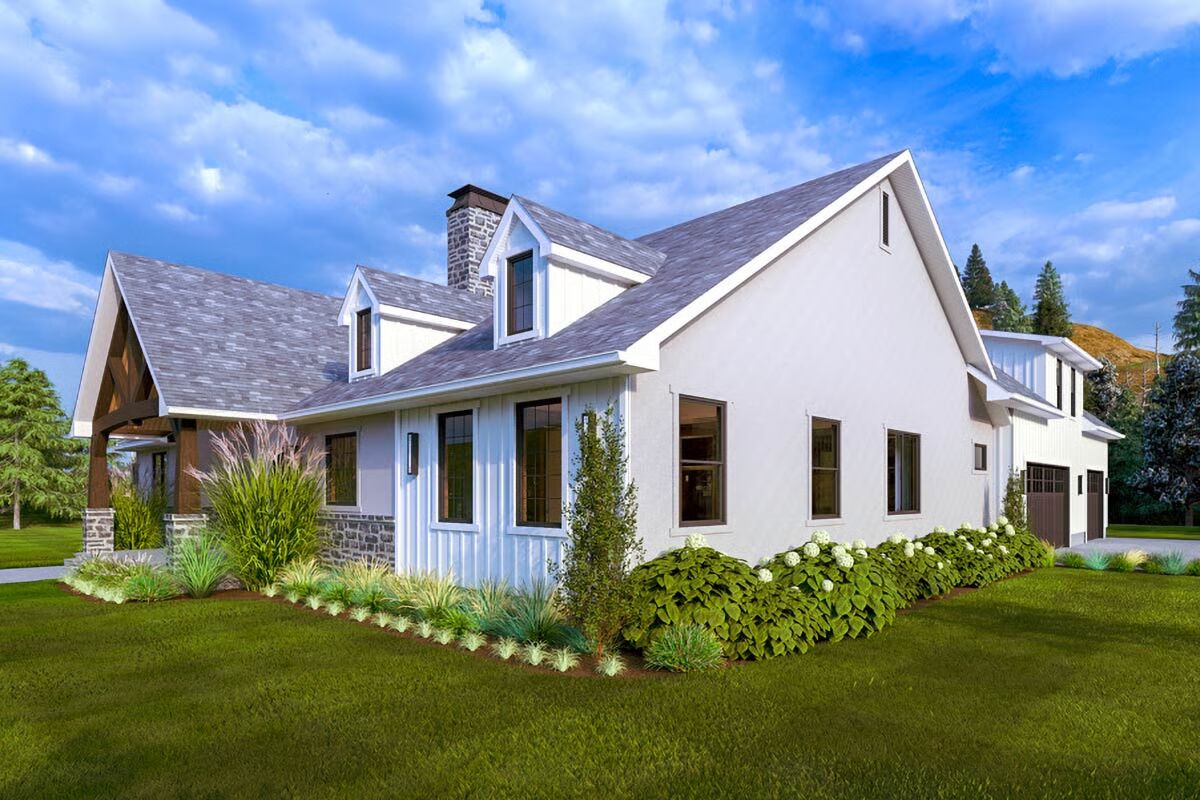
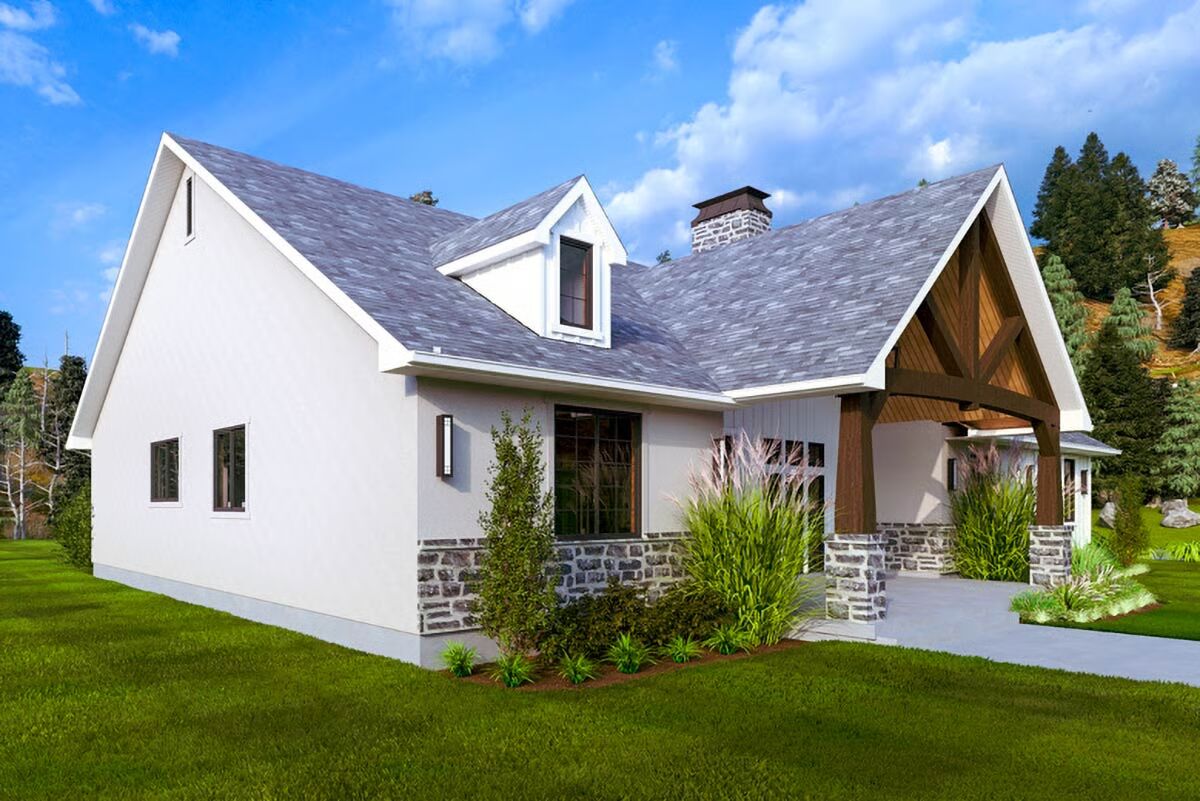
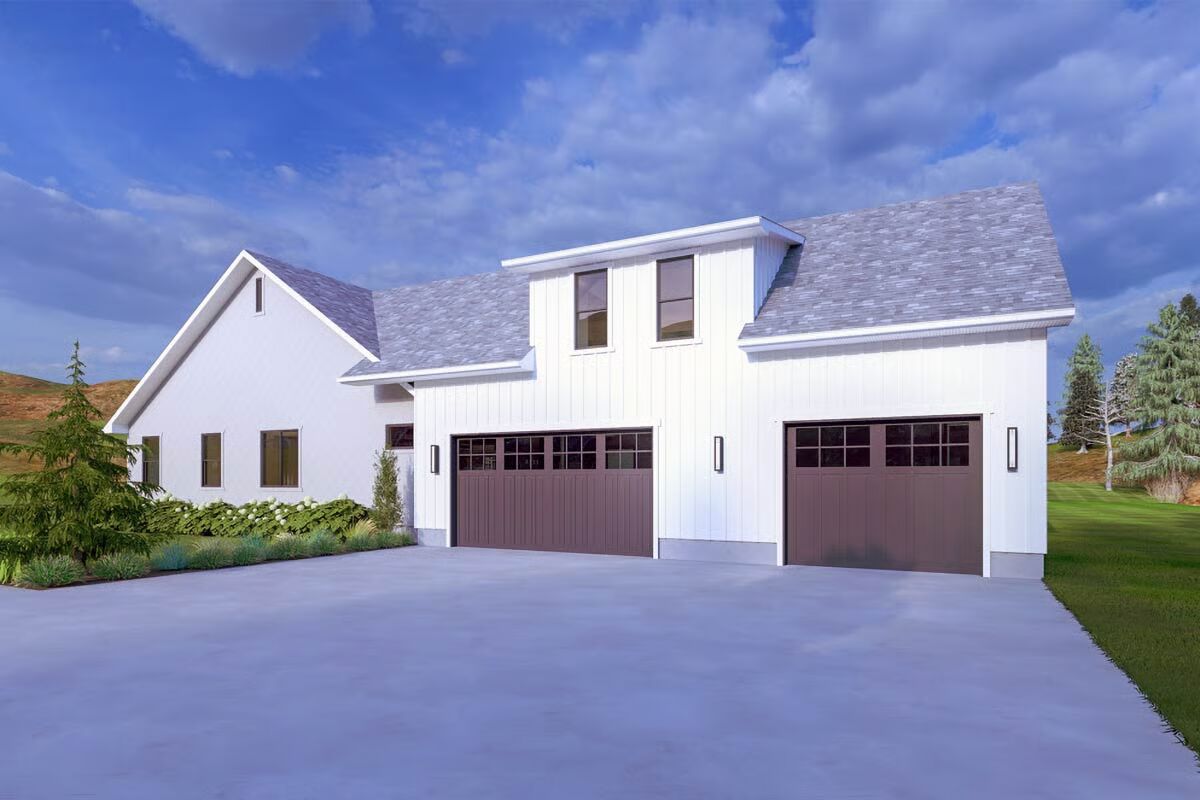
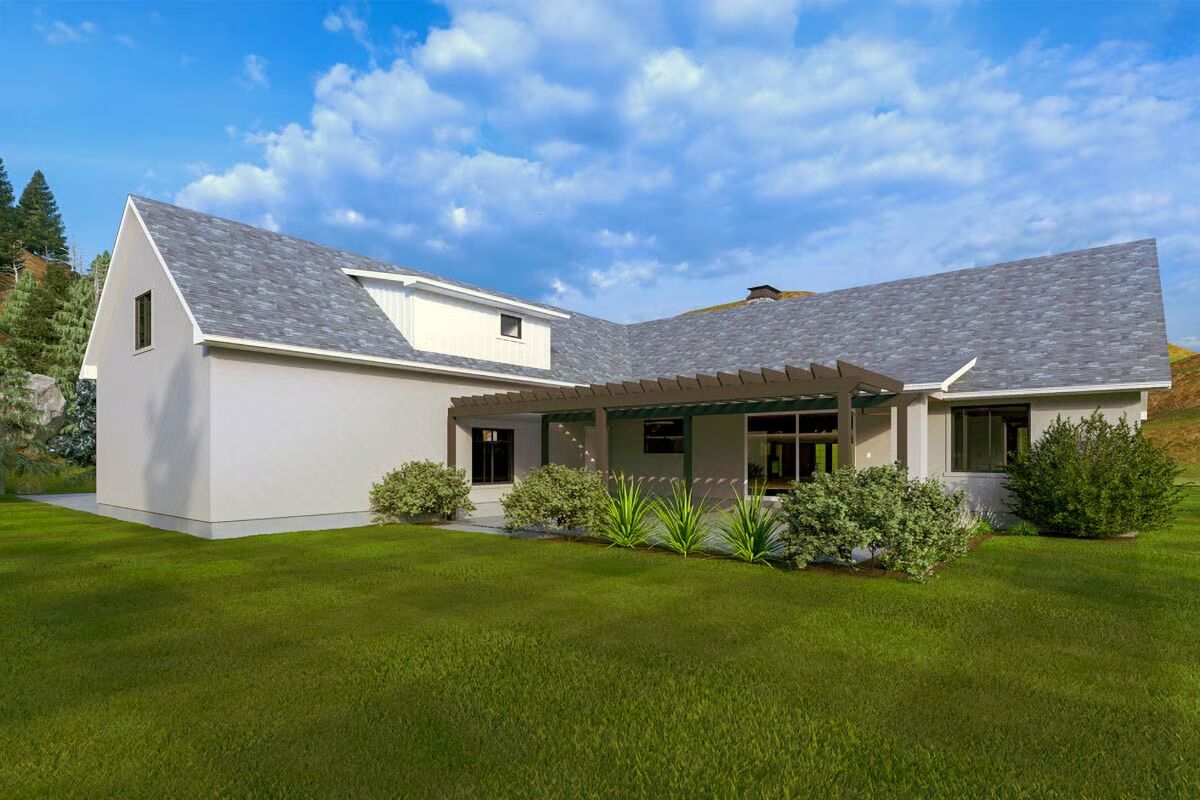
This 3,474 sq. ft. Mountain Farmhouse-style home combines rustic charm with modern comfort, offering 3 bedrooms and 3.5 bathrooms.
The spacious open-concept layout is designed for seamless dining and entertaining, making it the perfect retreat for both everyday living and gatherings.
You May Also Like
Single-Story, 4-Bedroom Country House with an Optionally Finished Bonus (Floor Plans)
Country Home with 3 Bedrooms Above 3-Car Garage (Floor Plans)
Backyard Bar Cottage Shed With Patio & Loft Covered In Cathedral Ceiling (Floor Plans)
Single-Story, 3-Bedroom Contemporary House with Outdoor Entertaining Spaces (Floor Plans)
2-Bedroom Farmhouse Cottage with Vaulted Living Room - 1827 Sq Ft (Floor Plans)
Single-Story, 3-Bedroom French Country Charmer (Floor Plans)
Double-Story, 2-Bedroom Barndominium with Drive-thru Garage (Floor Plan)
4-Bedroom Modern Split-Level House with Front-Sloping Lot - 3101 Sq Ft (Floor Plans)
Cozy Traditional Home with Two Master Bath Options (Floor Plans)
Double-Story, 4-Bedroom Pine Valley House (Floor Plans)
Double-Story Triplex House With Two 3-Bed Units & One 2-Bed Unit (Floor Plans)
Southern Country with Front & Rear Porches (Floor Plans)
Double-Story, 3-Bedroom Traditional House Under 2,400 Square Feet (Floor Plans)
4-Bedroom Elegant French Provincial Design (Floor Plans)
Exclusive Ranch Home with 3-Bed Apartment Downstairs (Floor Plans)
4-Bedroom Southern House with Stacked Porches and an Upstairs Home Office (Floor Plans)
3-Bedroom Modern Farmhouse With Upstairs Loft & Safe Room (Floor Plans)
Double-Story, 6-Bedroom Oak Cottage (Floor Plans)
Single-Story, 4-Bedroom New American House Under 2400 Square Feet with Flex Room (Floor Plans)
3-Bedroom Traditional House with 2-Car Garage (Floor Plans)
1-Bedroom Barndominium with Open Floor & 3 Garage Bays (Floor Plans)
Single-Story, 3-Bedroom House With 2 Bathrooms & Options For Basement Or Garage (Floor Plans)
Double-Story, 3-Bedroom Country Home with Wraparound Porch (Floor Plans)
7-Bedroom Craftsman House for Rear Sloping Property (Floor Plans)
4-Bedroom Exclusive Shingle Home with Two-story Great Room (Floor Plans)
Single-Story, 2-Bedroom Timeless Tuscan With Courtyard (Floor Plans)
4-Bedroom Amicalola Bungalow (Floor Plans)
4-Bedroom The Mosscliff: Expansive Family Home (Floor Plans)
Single-Story, 4-Bedroom Tiger Creek G Craftsman Home (Floor Plans)
Single-Story, 5-Bedroom The Harrison: Sprawling Craftsman Executive Home Design (Floor Plans)
4-Bedroom Acadian House with 3-Car Courtyard Garage (Floor Plans)
Acadian-Style House with 4 Beds and a 2-Car Garage (Floor Plans)
3500 Square Foot Craftsman House with Main Level Guest Room - 3518 Sq Ft (Floor Plans)
Exclusive Single-Story Home With Private Master Suite And 4-Car Garage (Floor Plan)
Exclusive Craftsman Farmhouse with Home Office and Flexible Upstairs Loft (Floor Plans)
Double-Story, 3-Bedroom Autumn Dew Barndominium (Floor Plans)
