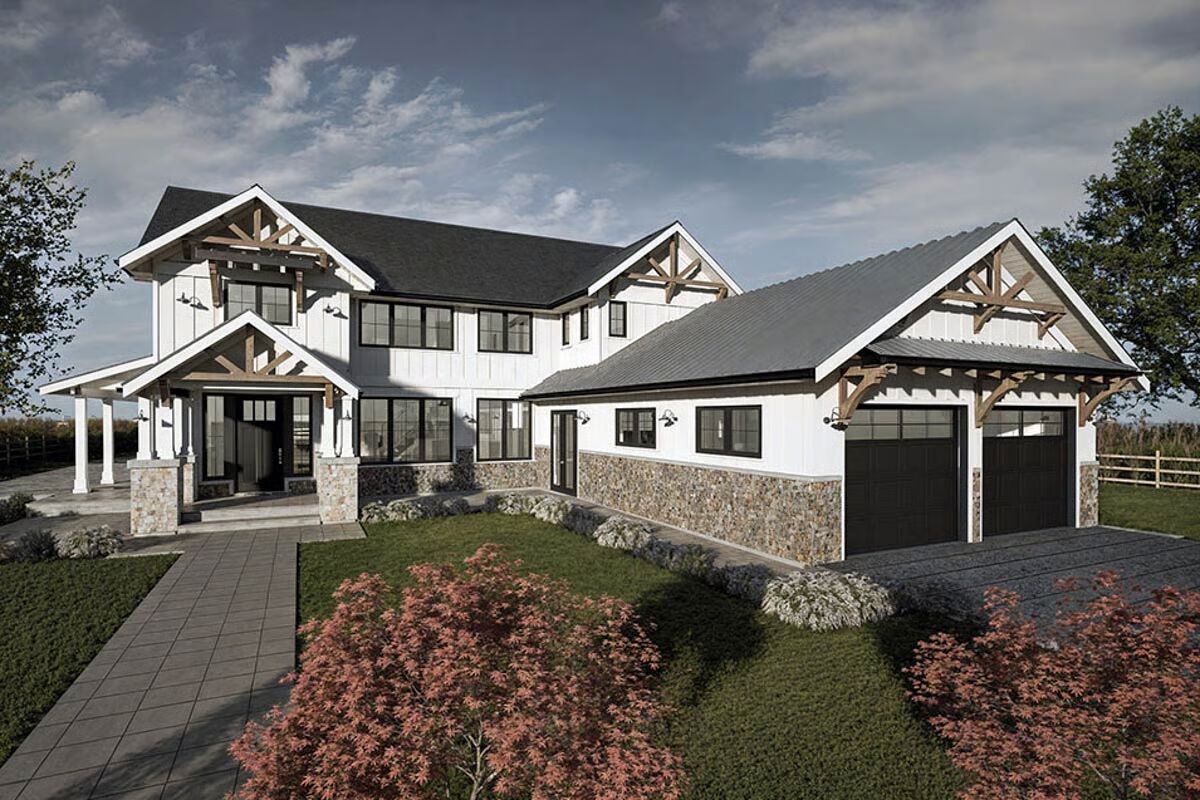
Specifications
- Area: 3,728 sq. ft.
- Bedrooms: 5
- Bathrooms: 5.5
- Stories: 2
- Garages: 2
Welcome to the gallery of photos for New American House with Five Bedrooms and Wrap Around Porch. The floor plans are shown below:
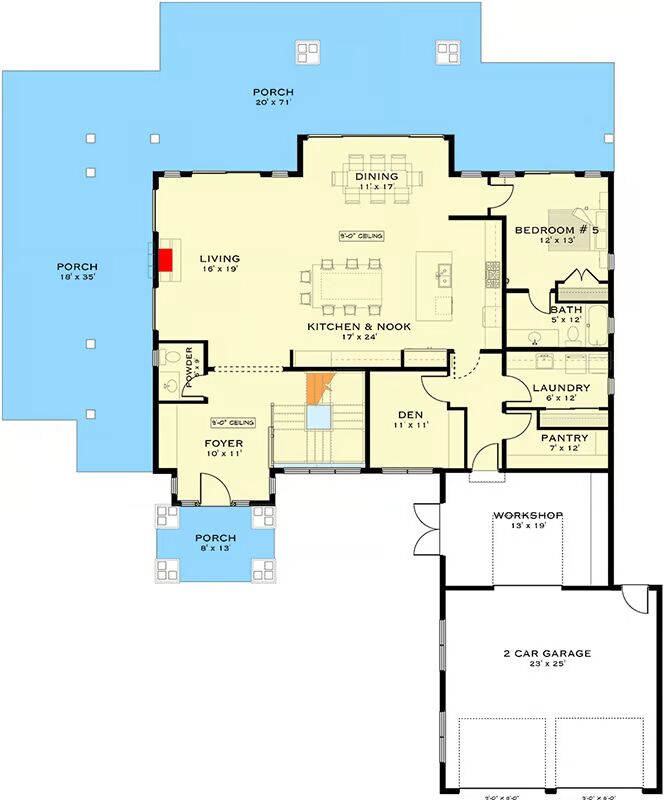
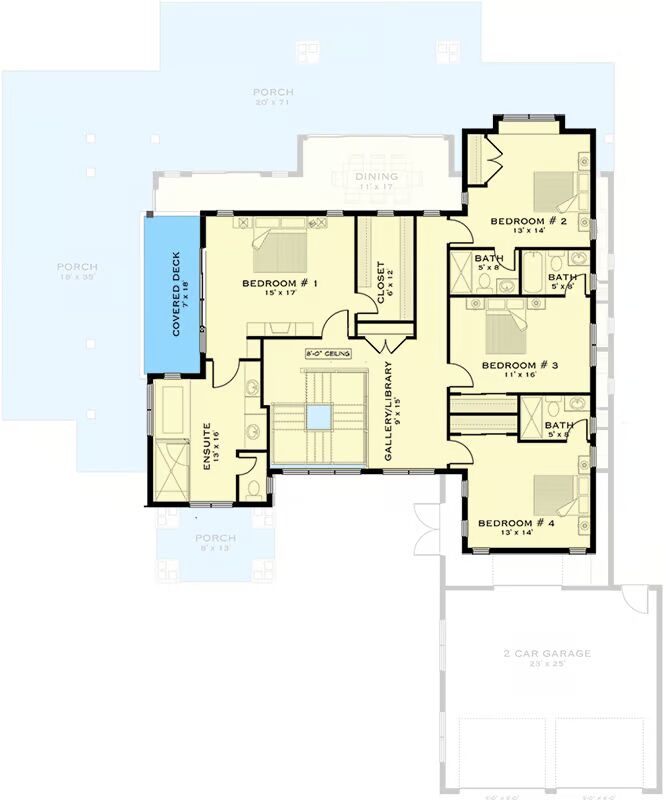
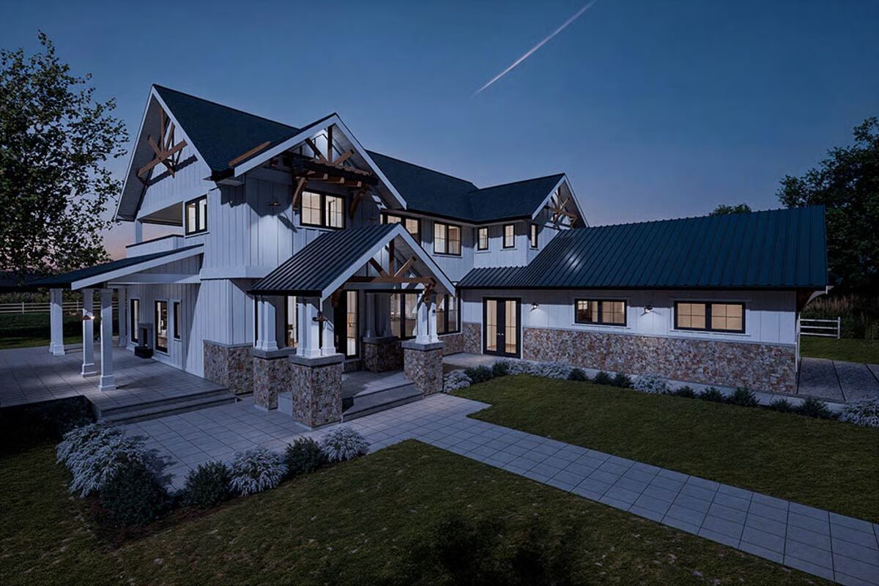
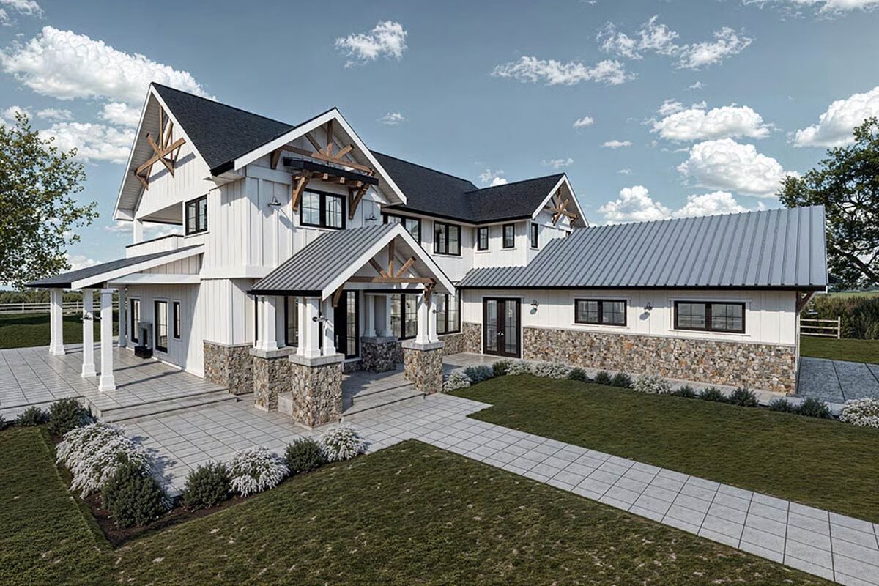
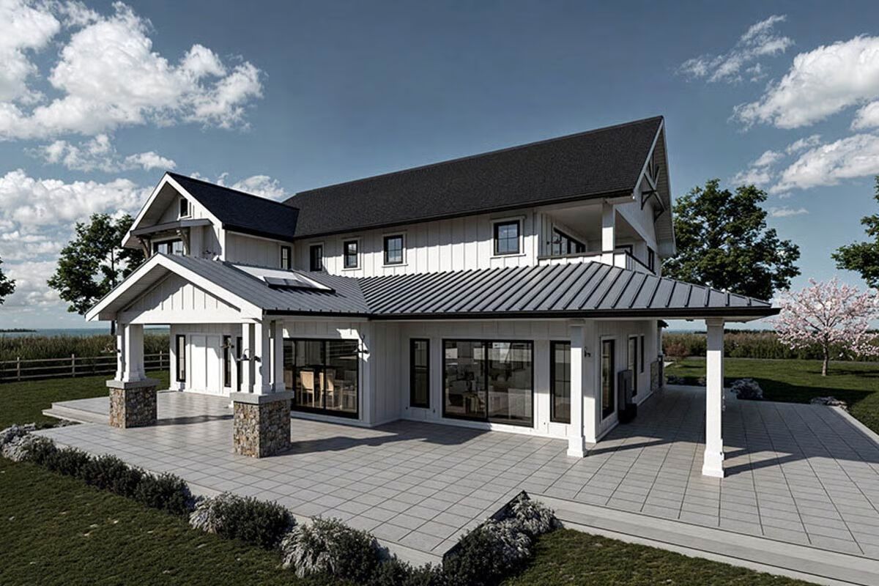
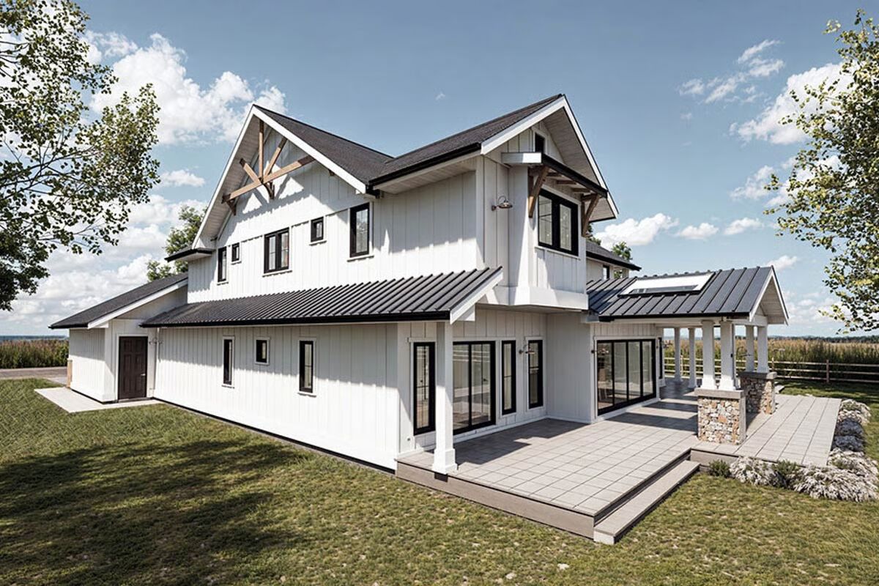
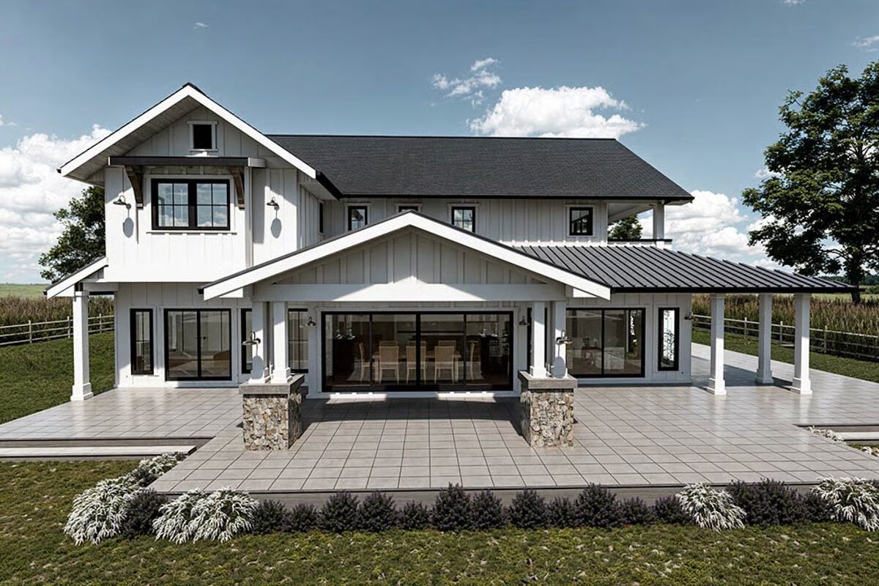
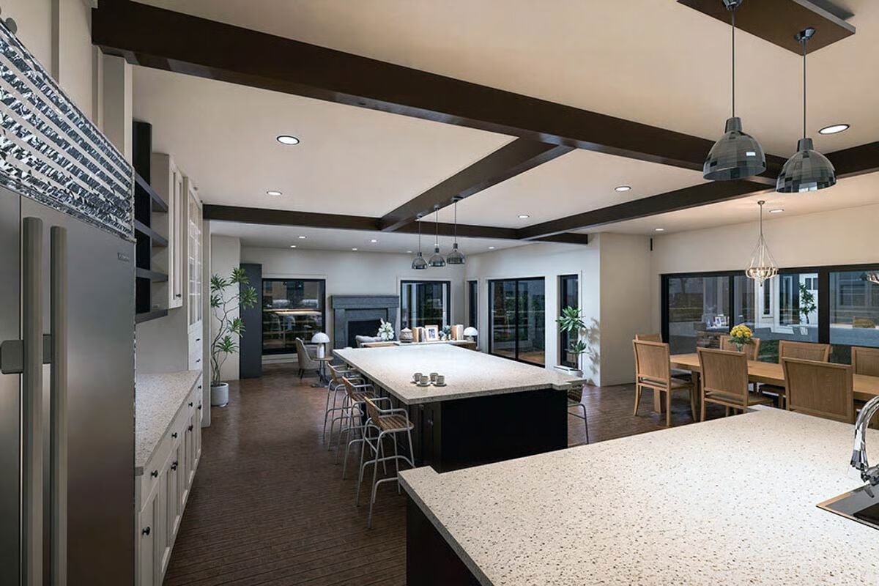
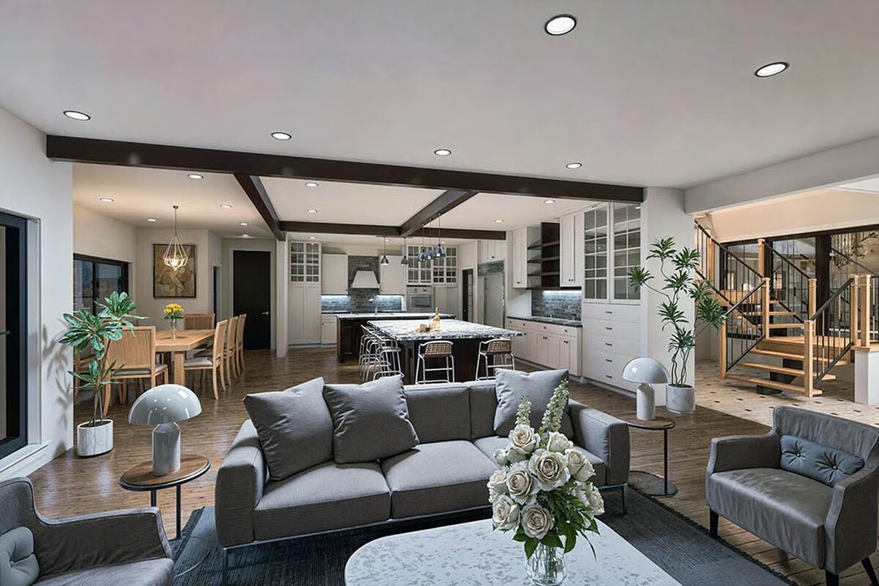
Modern Farmhouse with Wrap-Around Porch & Luxurious Living Spaces
This stunning 3,728 sq. ft. modern farmhouse blends timeless charm with contemporary design, offering 5 bedrooms, 5.5 baths, and an 876 sq. ft. 2-car garage with a versatile workshop.
Its inviting wrap-around porch and classic farmhouse façade create unforgettable curb appeal.
Step inside to a welcoming foyer that opens into a spacious, open-concept living area.
The gourmet kitchen, featuring dual islands and a sunny breakfast nook, flows seamlessly into the formal dining room—perfect for both casual meals and elegant entertaining.
The main level also boasts a cozy den, a private home office, a full-size butler’s walk-in pantry, and a convenient laundry room—all thoughtfully placed to enhance everyday functionality.
Upstairs, the luxurious master suite offers a spa-inspired ensuite bath and a private covered deck for peaceful mornings or sunset views.
Secondary bedrooms, each with access to their own baths, surround a central loft, creating a comfortable retreat for family or guests.
Unique touches include a library/study that can double as a gallery and a garage workshop for hobbies or storage. Outdoor living shines with the wrap-around porch and an outdoor fireplace, setting the stage for relaxed evenings under the stars.
This home is a perfect blend of farmhouse warmth and modern sophistication, designed for those who value both beauty and function.
