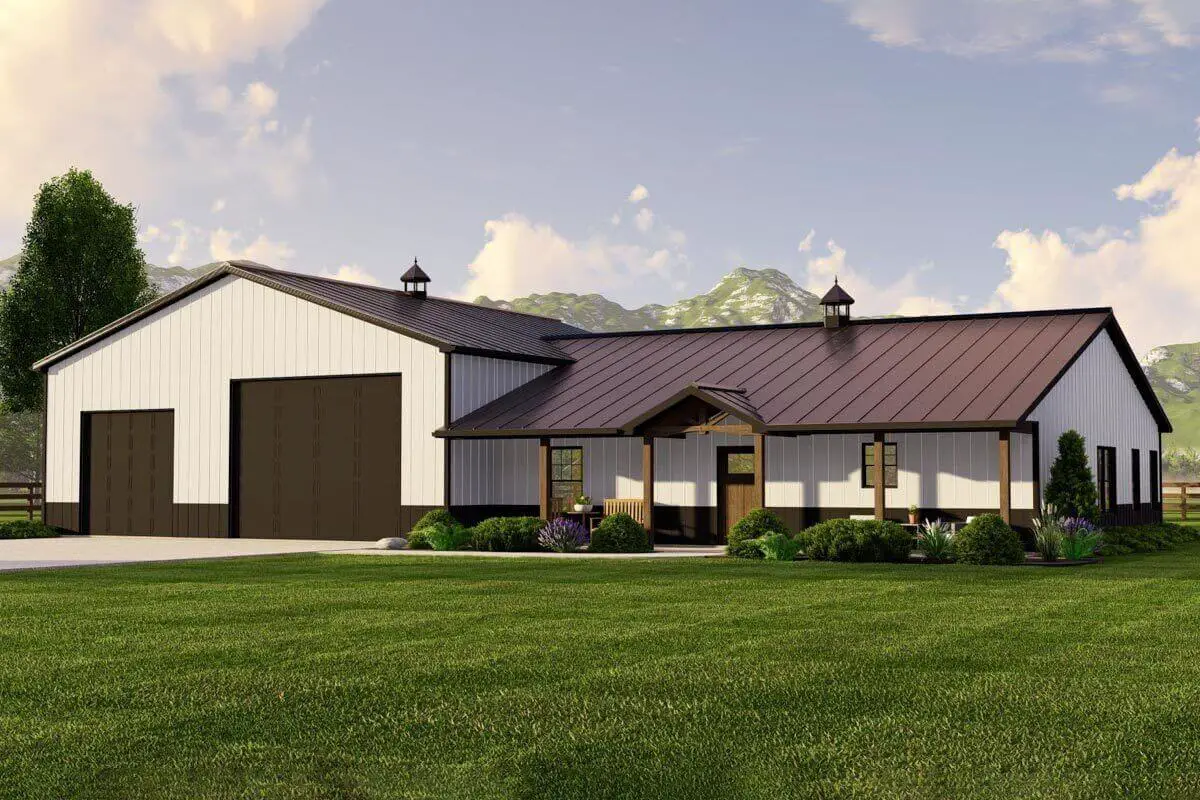
Specifications
- Area: 1,783 sq. ft.
- Bedrooms: 2
- Bathrooms: 2
- Stories: 1
- Garages: 2
Welcome to the gallery of photos for a single-story, 2-bedroom Barndominium Home with an Oversized Garage. The floor plan is shown below:
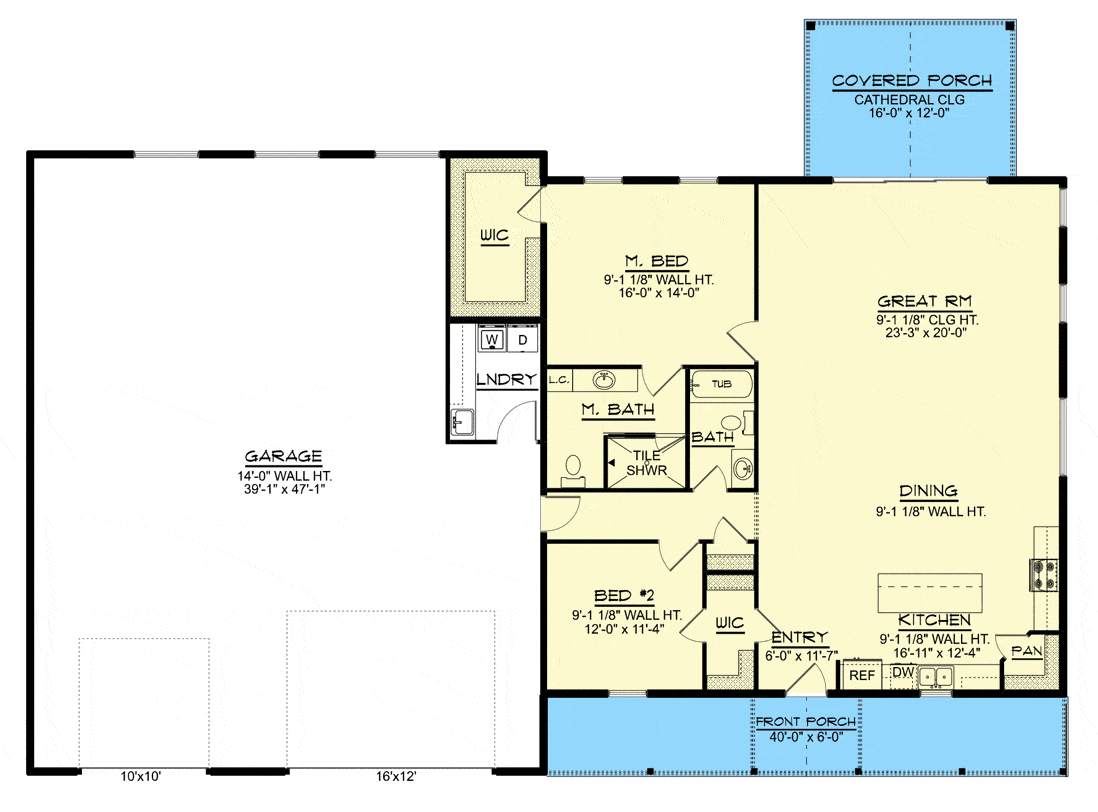 Main Floor Plan
Main Floor Plan
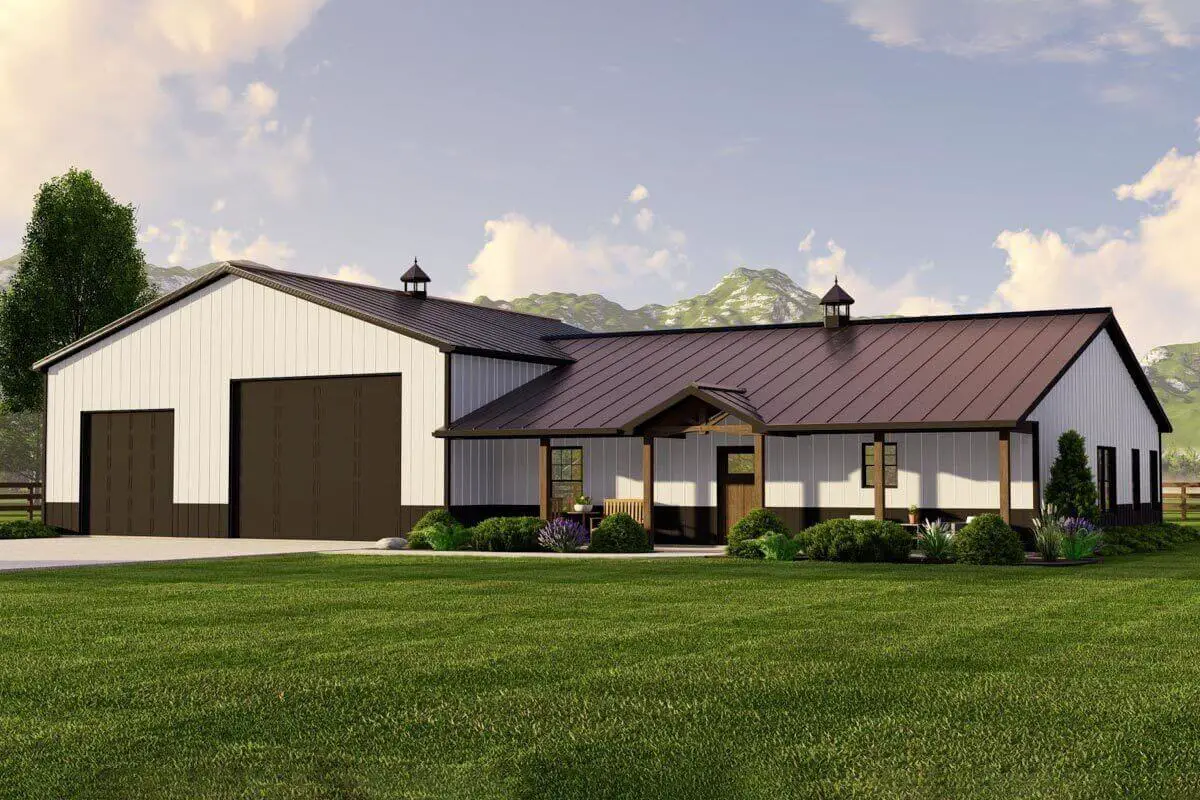 Front view of the Barndominium Home with Oversized Garage
Front view of the Barndominium Home with Oversized Garage
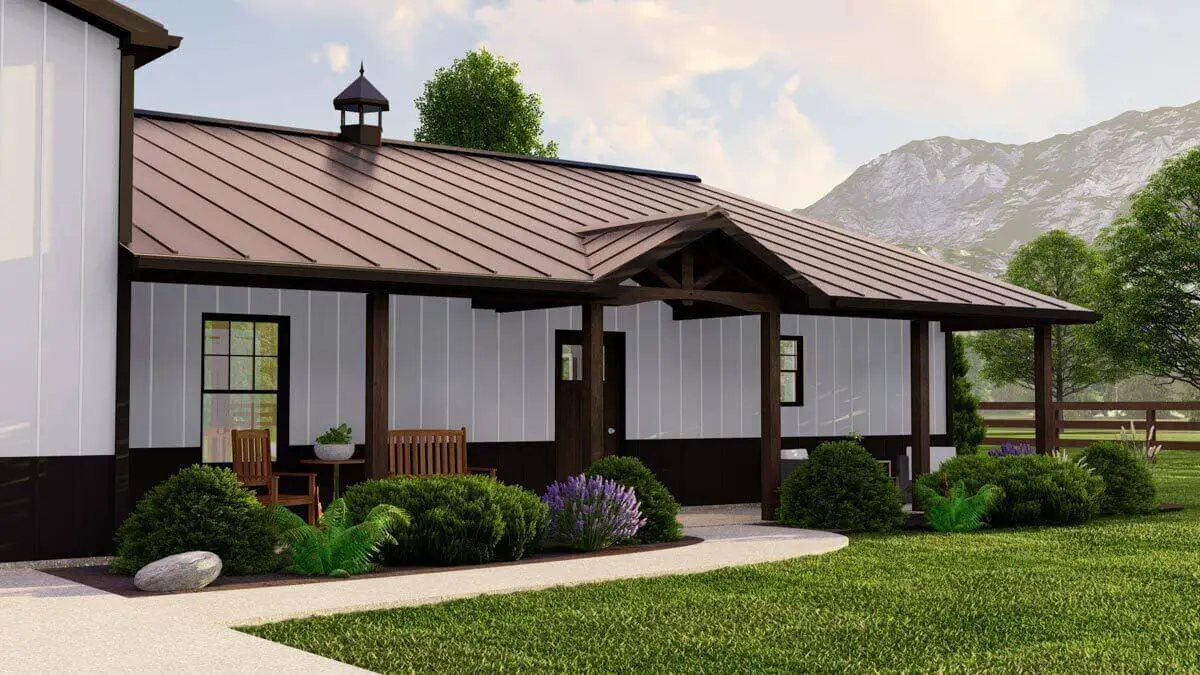 The porch with wooden panels and columns.
The porch with wooden panels and columns.
 There are two garages accompanied by a concrete driveway.
There are two garages accompanied by a concrete driveway.
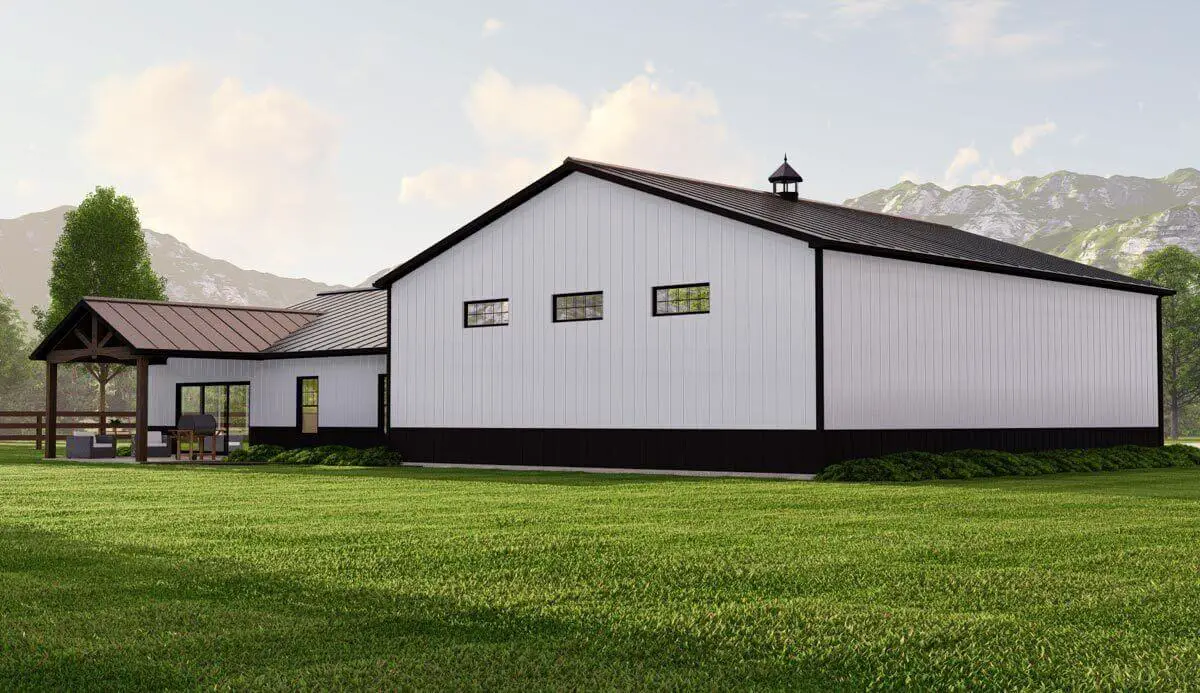 Angled view featuring white sidewalls.
Angled view featuring white sidewalls.
 A porch with pristine white side walls.
A porch with pristine white side walls.
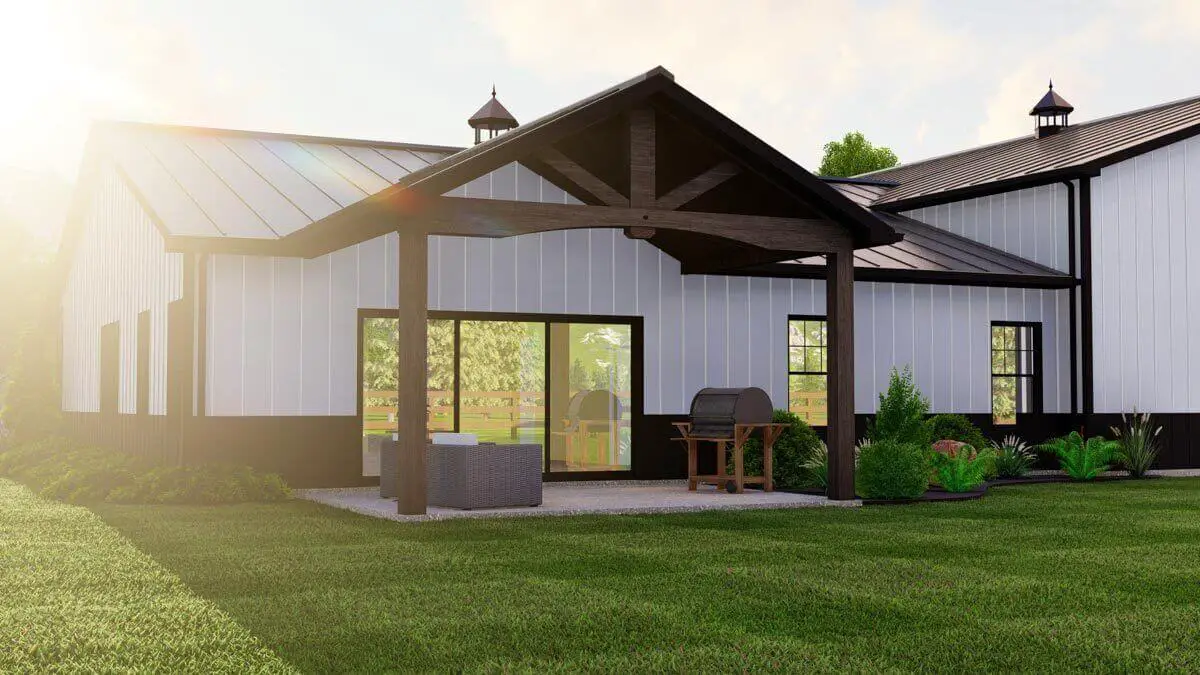 The porch is adorned with white side walls and wooden panels, along with columns.
The porch is adorned with white side walls and wooden panels, along with columns.
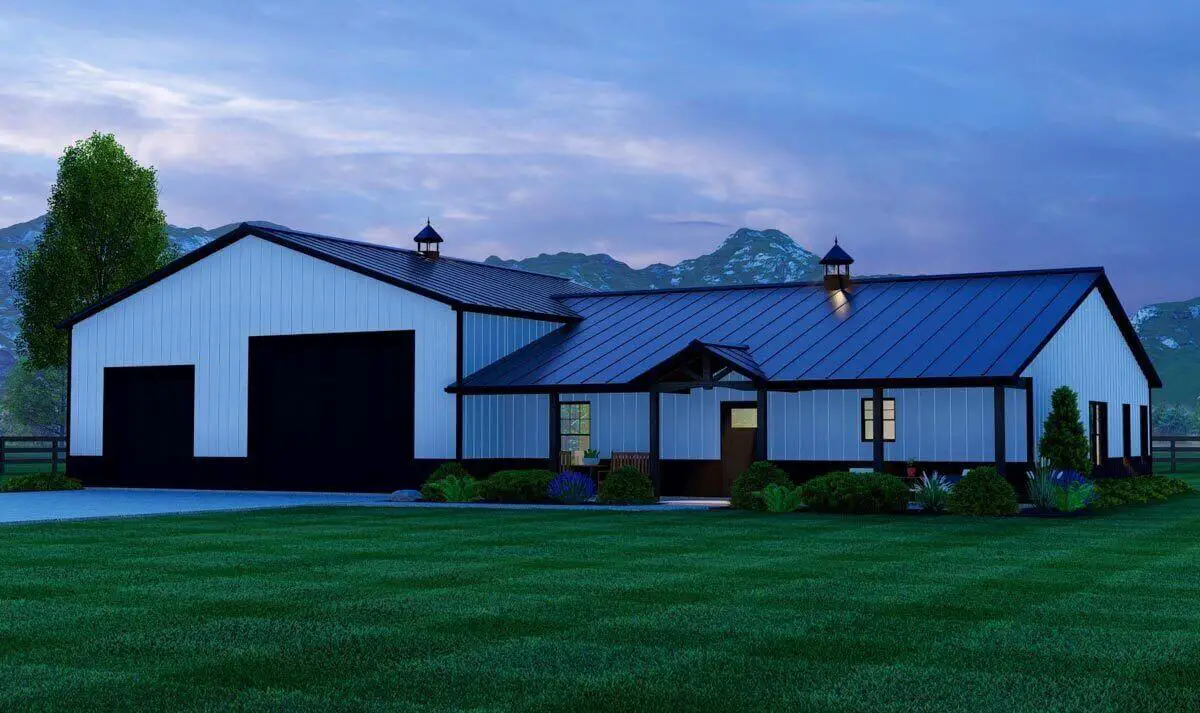 The striking nighttime scene showcases the captivating Barndominium Home, accompanied by its expansive and generously proportioned garage.
The striking nighttime scene showcases the captivating Barndominium Home, accompanied by its expansive and generously proportioned garage.
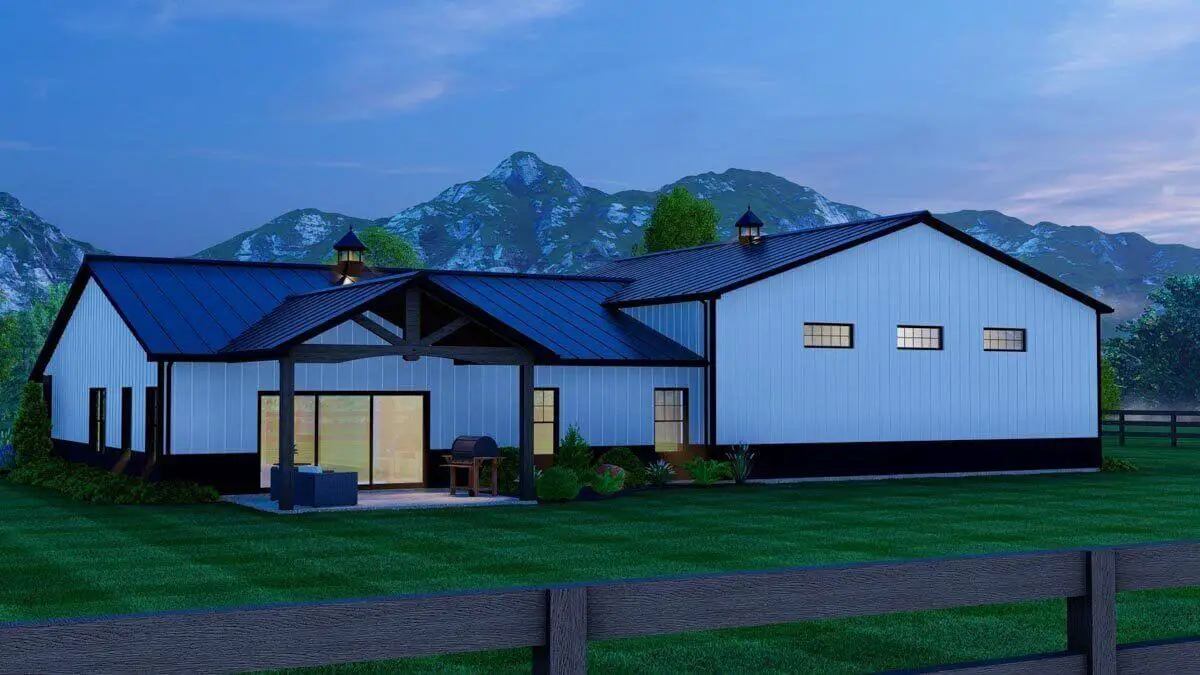 The Barndominium Home with an Oversized Garage is beautifully illuminated in the nighttime.
The Barndominium Home with an Oversized Garage is beautifully illuminated in the nighttime.
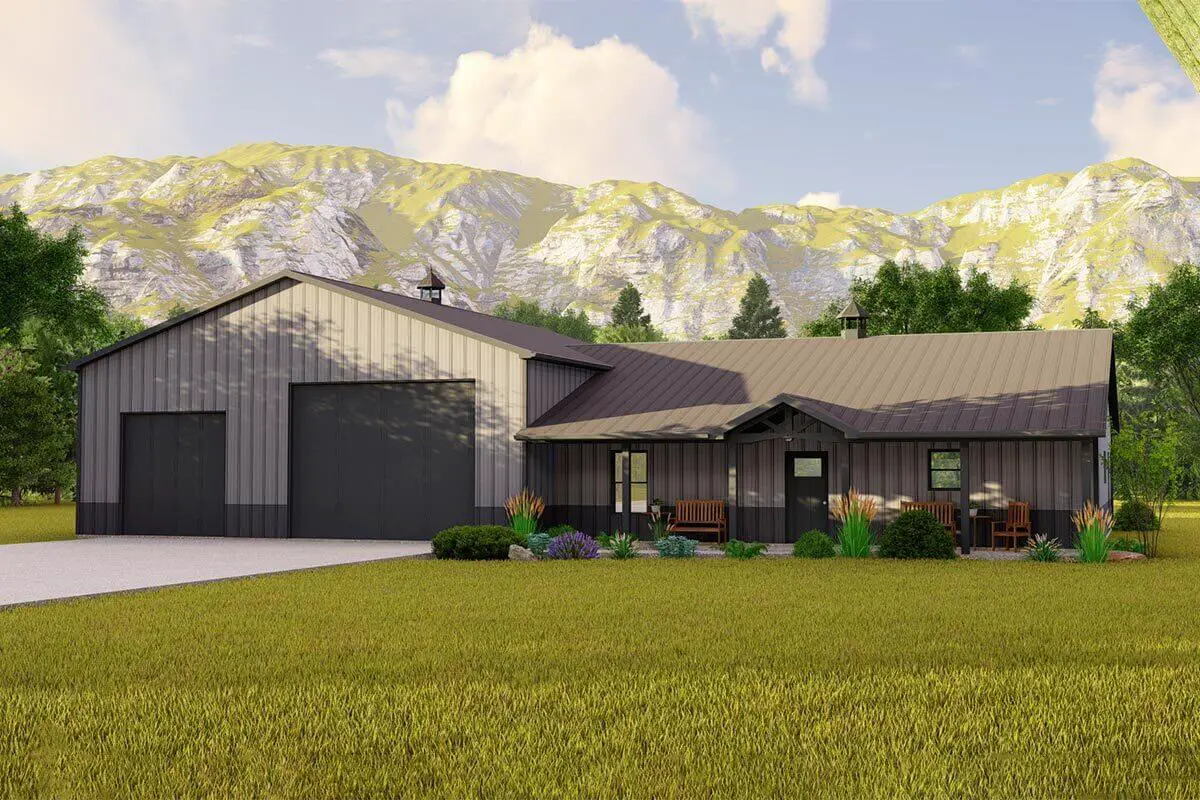 Behold the breathtaking sight of the Barndominium Home, accompanied by its generously spacious garage.
Behold the breathtaking sight of the Barndominium Home, accompanied by its generously spacious garage.
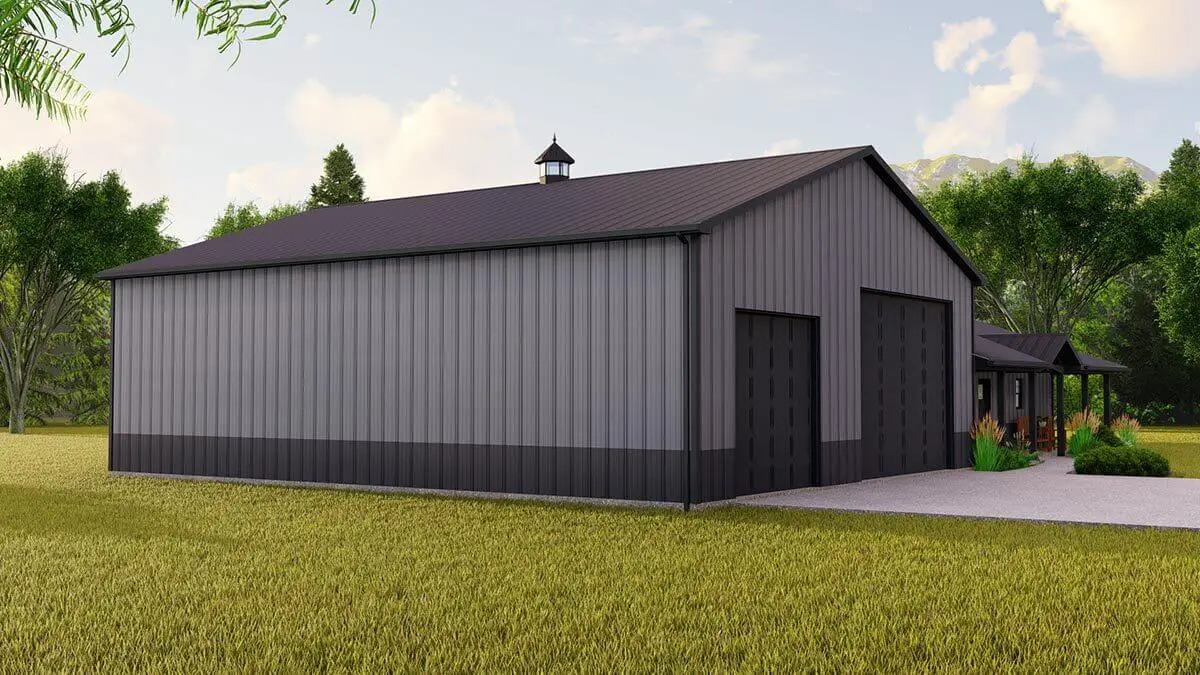 The picturesque sight of the Barndominium Home featuring an expansive garage is revealed under the morning sky.
The picturesque sight of the Barndominium Home featuring an expansive garage is revealed under the morning sky.
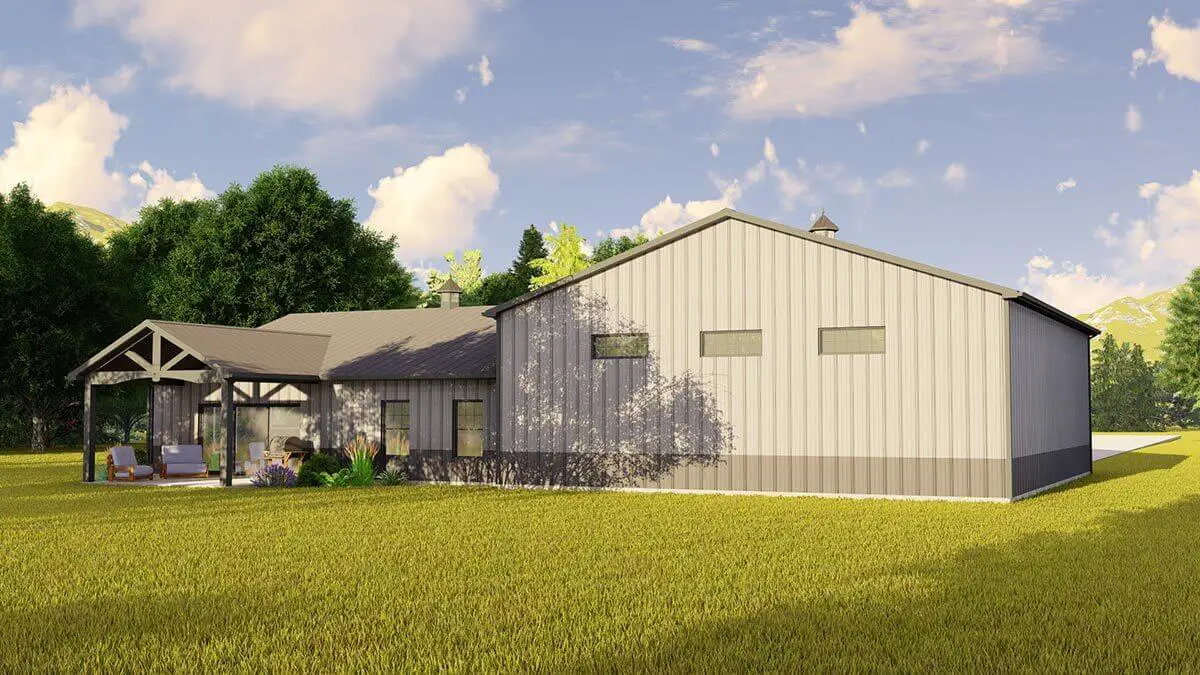 Enjoy the picturesque sight of the Barndominium Home, accompanied by its impressive Oversized Garage, in the morning light.
Enjoy the picturesque sight of the Barndominium Home, accompanied by its impressive Oversized Garage, in the morning light.
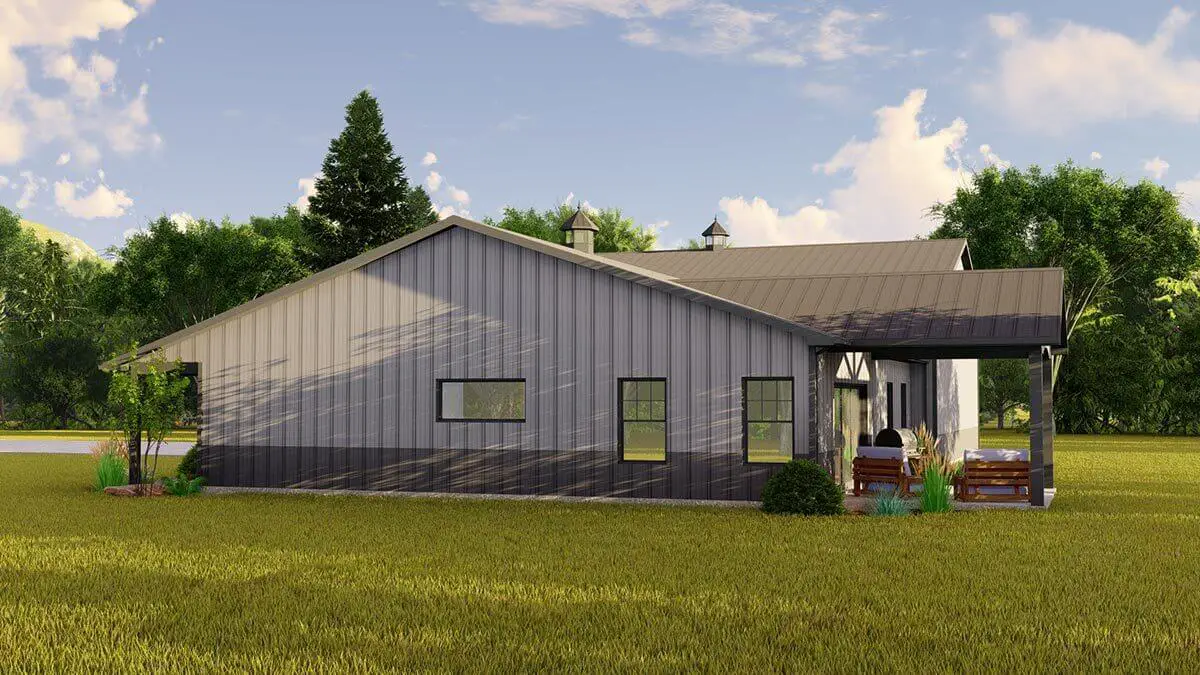 The Barndominium Home with an Oversized Garage presents a captivating morning vista.
The Barndominium Home with an Oversized Garage presents a captivating morning vista.
Barndominiums can enhance work-life balance by integrating a living space with a dedicated workspace or shop, catering to self-employed homeowners.
The design incorporates a spacious garage measuring 1,734 square feet, positioned on the left side, and equipped with two large overhead doors (measuring 10′ by 10′ and 16′ by 12′).
Upon entering the main home, a welcoming 6′-deep front porch invites you in.
Inside, the kitchen seamlessly transitions into the dining area and great room, creating a harmonious flow.
Through a multi-panel glass door, you can retreat to the covered porch, where you can enjoy picturesque views while being sheltered from the elements.
The master bedroom boasts a walk-in closet and an attached bathroom with a tile shower. The second bedroom also features a walk-in closet and is conveniently situated across from a full bathroom.
The exterior of the barndominium is adorned with corrugated metal siding, lending it a distinctive aesthetic.
Source: Plan 135109GRA
You May Also Like
Eye-catching New American House with Bonus Room above Garage (Floor Plans)
Modern Farmhouse with 2-Car Courtyard Entry Garage with Bonus and Bath Above (Floor Plans)
Single-Story, 5-Bedroom Stunning Tuscan Abode (Floor Plan)
4-Bedroom Southern House with Split Bedrooms - 2004 Sq Ft (Floor Plans)
4-Bedroom The Sylvan: Angled Craftsman House (Floor Plans)
3-Bedroom 2,143 Sq. Ft. Cottage with Split Master Bedroom (Floor Plans)
Rustic 2-Story Tiny Home with Optional 1-Car Garage (Floor Plans)
Single-Story, 3-Bedroom The Clearlake: Modern design with open living spaces (Floor Plans)
New American House with Optional Lower Level (Floor Plans)
Exclusive Single-Story Home With Private Master Suite And 4-Car Garage (Floor Plan)
Single-Story, 3-Bedroom Barndominium-Style House Under 1,900 Square Feet with Extra-Deep 2-Car Garag...
Single-Story, 3-Bedroom Craftsman Ranch with Vaulted Family Room (Floor Plans)
Double-Story, 6-Bedroom Barndominium Home With Wraparound Porch (Floor Plans)
3-Bedroom Modern Farmhouse with Open Floor and Two Bonus Expansion Spaces (Floor Plans)
Double-Story, 3-Bedroom Sapphire House (Floor Plans)
3-Bedroom Narrow Traditional House with Optional 4th Bedroom - 1958 Sq Ft (Floor Plans)
Contemporary Craftsman House with Angled Garage and Optional Lower Level (Floor Plans)
Single-Story, 3-Bedroom The Foxford Rustic Ranch House (Floor Plan)
Single-Story, 5-Bedroom 3,277 Sq. Ft. Barn-Style House with Mudroom & Pet Center (Floor Plans)
Double-Story, 4-Bedroom Barndominium-Style House with Home Office (Floor Plans)
4-Bedroom New American Home for a Sloping Lot with Lower Level Rec Room and Home Office (Floor Plans...
4-Bedroom New American Farmhouse with 4 Upstairs Bedrooms and Laundry (Floor Plans)
2-Bedroom Affordable House With Open Living Area And Flex Room (Floor Plans)
Double-Story, 4-Bedroom Transitional House with Outdoor Kitchen and Fireplace (Floor Plans)
4-Bedroom The Oakmont (Floor Plans)
Contemporary Farmhouse with 3-Sided Wrap-Around Porch (Floor Plans)
4-Bedroom, Rivard country-style house (Floor Plans)
4-Bedroom Craftsman House with Main Floor Master (Floor Plans)
Lovely Mountain Craftsman Home with Ample Storage Space (Floor Plans)
3-Bedroom St. Thomas House (Floor Plans)
2-Story, 5-Bedroom Coastal Contemporary House With Two Master Suites (Floor Plans)
3-Bedroom Country Ranch House with Closed Floor - 1248 sq Ft (Floor Plans)
4-Bedroom Narrow Victorian Home with Home Office (Floor Plans)
Striking Two-Story Farmhouse with Study / Flex Room and Screened Porch (Floor Plans)
Double-Story, 2-Bedroom Modern Barndominium-Style House with Two-Story Great Room (Floor Plans)
3-Bedroom Contemporary House with Home Office (Floor Plans)

 Main Floor Plan
Main Floor Plan Front view of the Barndominium Home with Oversized Garage
Front view of the Barndominium Home with Oversized Garage The porch with wooden panels and columns.
The porch with wooden panels and columns. There are two garages accompanied by a concrete driveway.
There are two garages accompanied by a concrete driveway. Angled view featuring white sidewalls.
Angled view featuring white sidewalls. A porch with pristine white side walls.
A porch with pristine white side walls. The porch is adorned with white side walls and wooden panels, along with columns.
The porch is adorned with white side walls and wooden panels, along with columns. The striking nighttime scene showcases the captivating Barndominium Home, accompanied by its expansive and generously proportioned garage.
The striking nighttime scene showcases the captivating Barndominium Home, accompanied by its expansive and generously proportioned garage. The Barndominium Home with an Oversized Garage is beautifully illuminated in the nighttime.
The Barndominium Home with an Oversized Garage is beautifully illuminated in the nighttime. Behold the breathtaking sight of the Barndominium Home, accompanied by its generously spacious garage.
Behold the breathtaking sight of the Barndominium Home, accompanied by its generously spacious garage. The picturesque sight of the Barndominium Home featuring an expansive garage is revealed under the morning sky.
The picturesque sight of the Barndominium Home featuring an expansive garage is revealed under the morning sky. Enjoy the picturesque sight of the Barndominium Home, accompanied by its impressive Oversized Garage, in the morning light.
Enjoy the picturesque sight of the Barndominium Home, accompanied by its impressive Oversized Garage, in the morning light. The Barndominium Home with an Oversized Garage presents a captivating morning vista.
The Barndominium Home with an Oversized Garage presents a captivating morning vista.