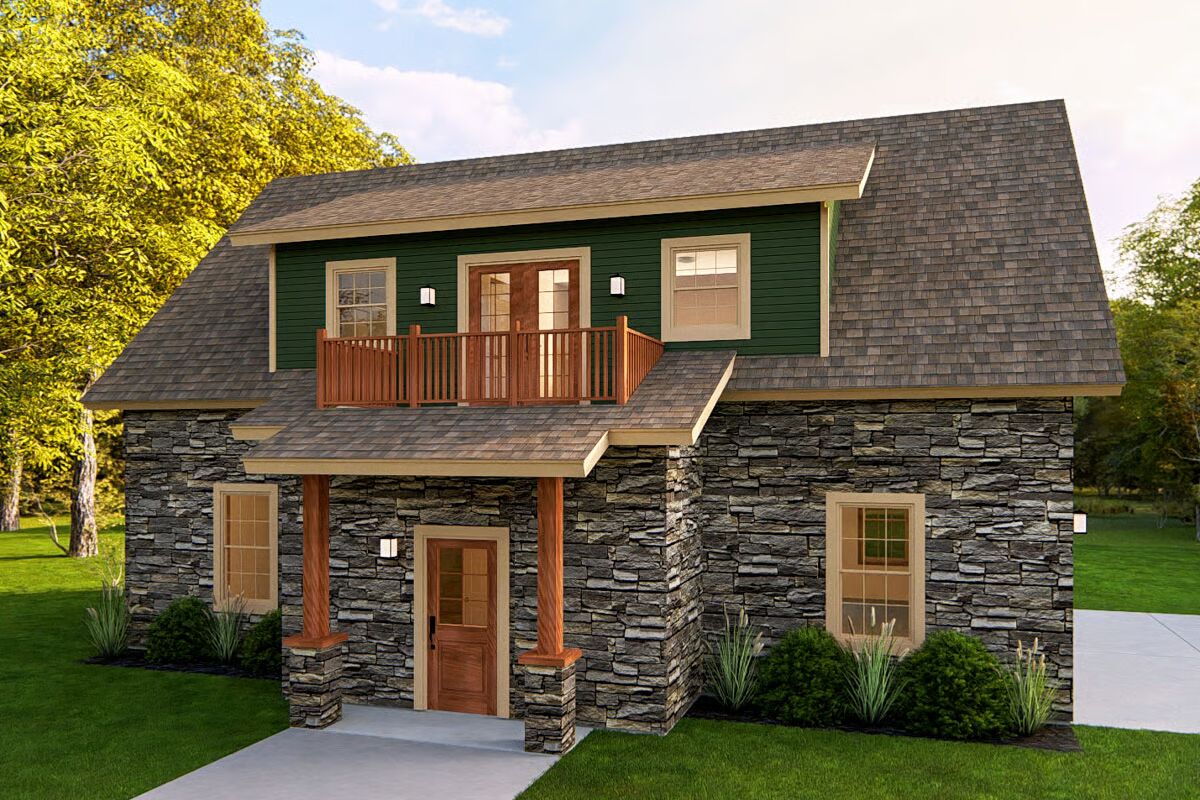
Specifications
- Area: 958 sq. ft.
- Bedrooms: 2
- Bathrooms: 1.5
- Stories: 2
- Garages: 2
Welcome to the gallery of photos for Carriage House with Workshop and Upstairs Apartment – 2264 Sq Ft. The floor plans are shown below:
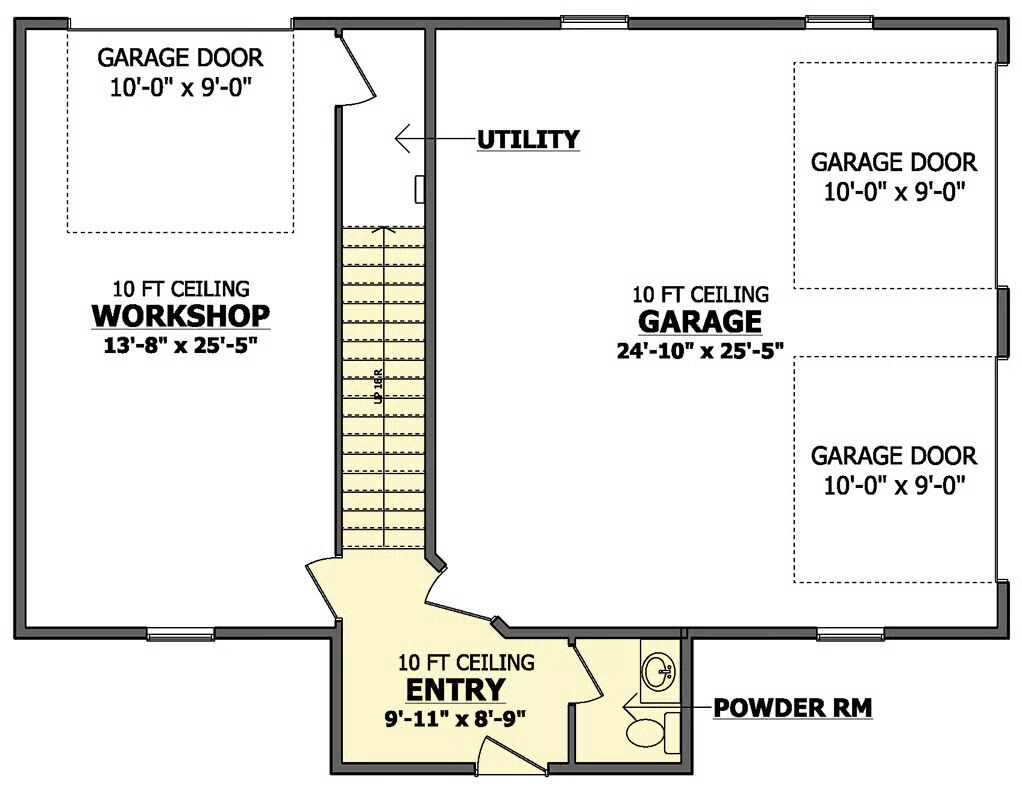
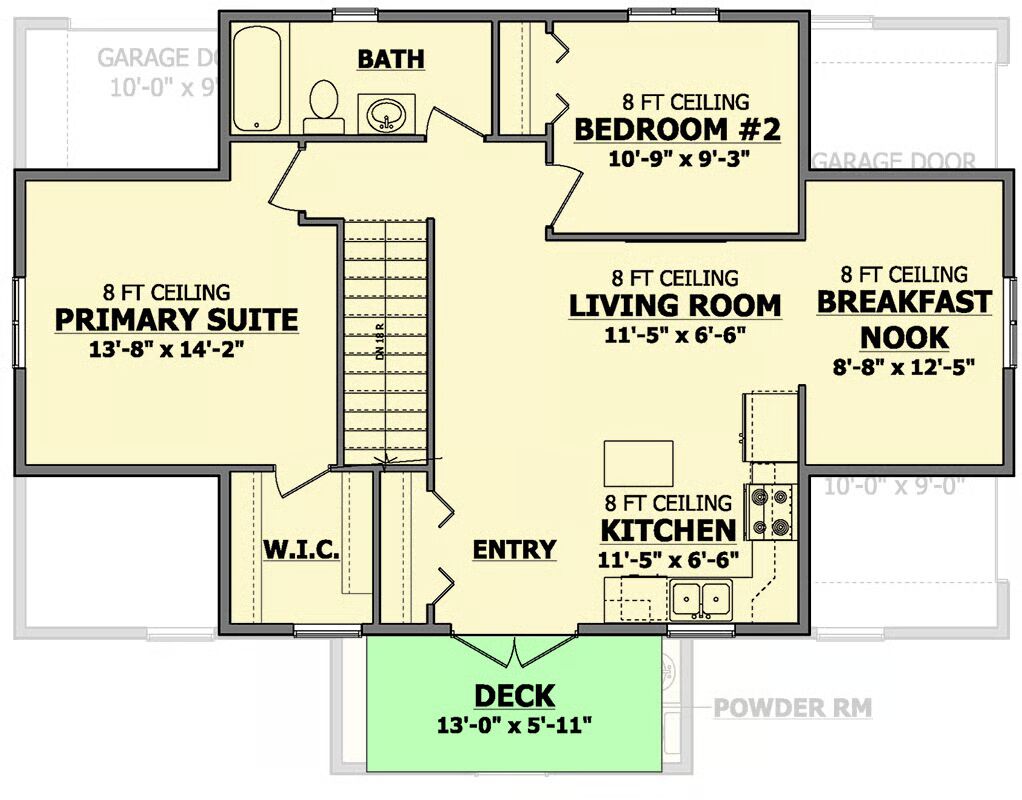
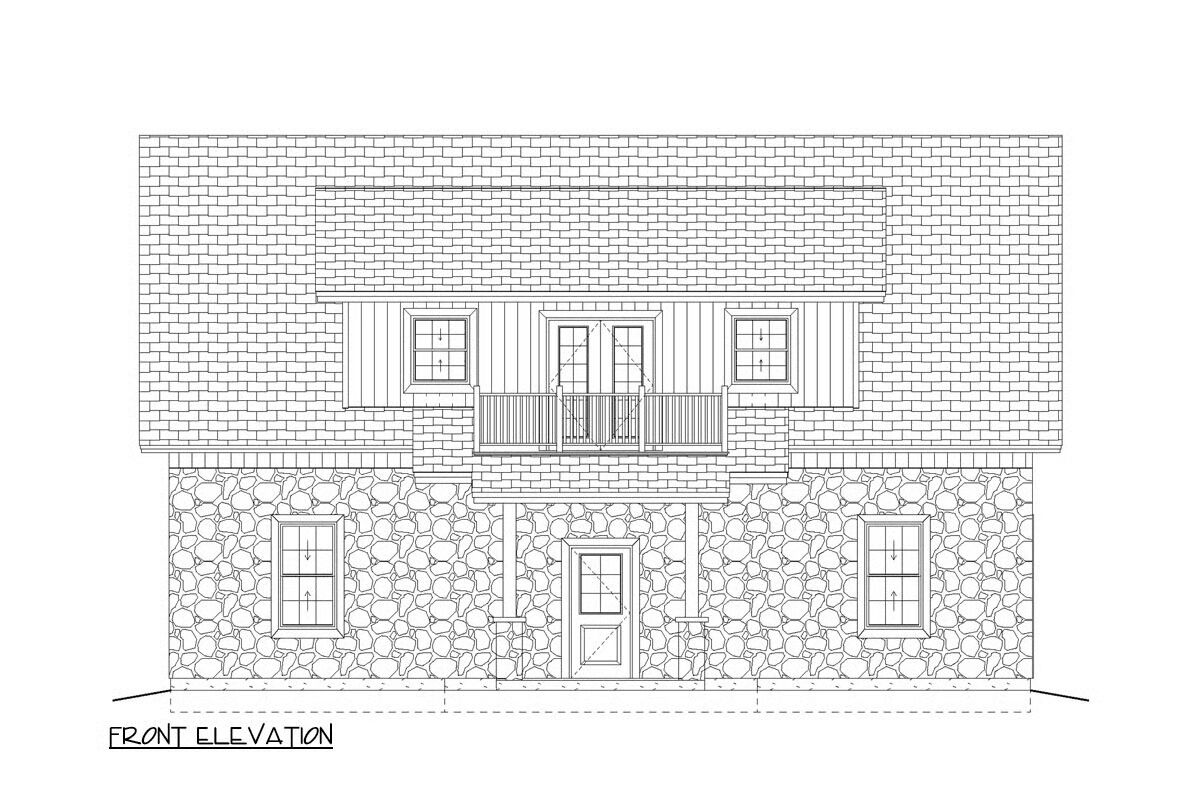
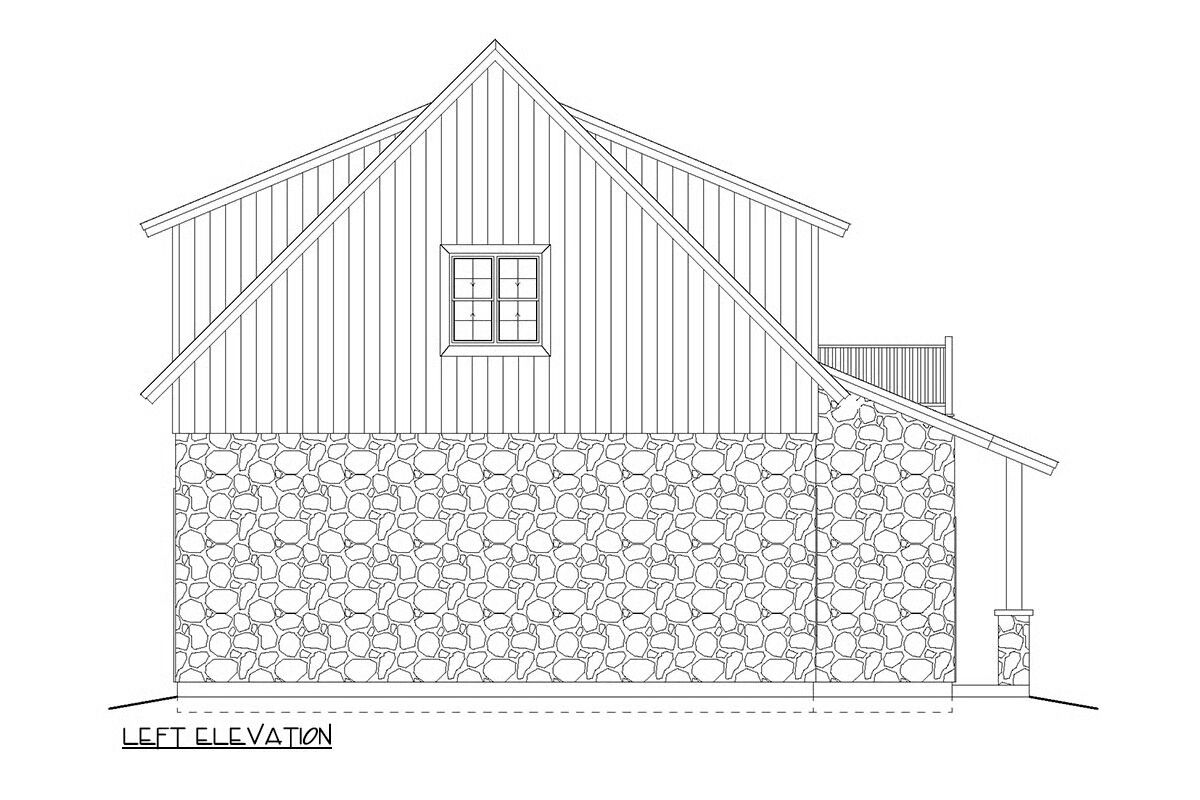
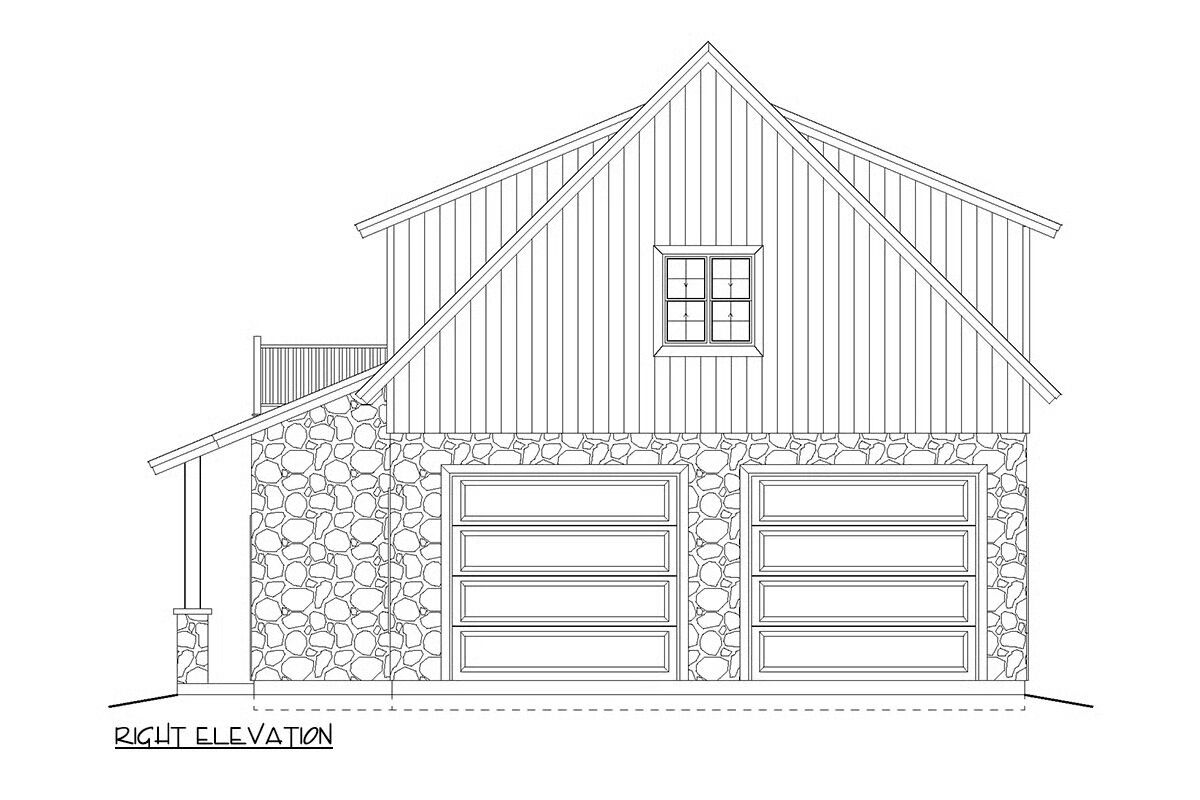
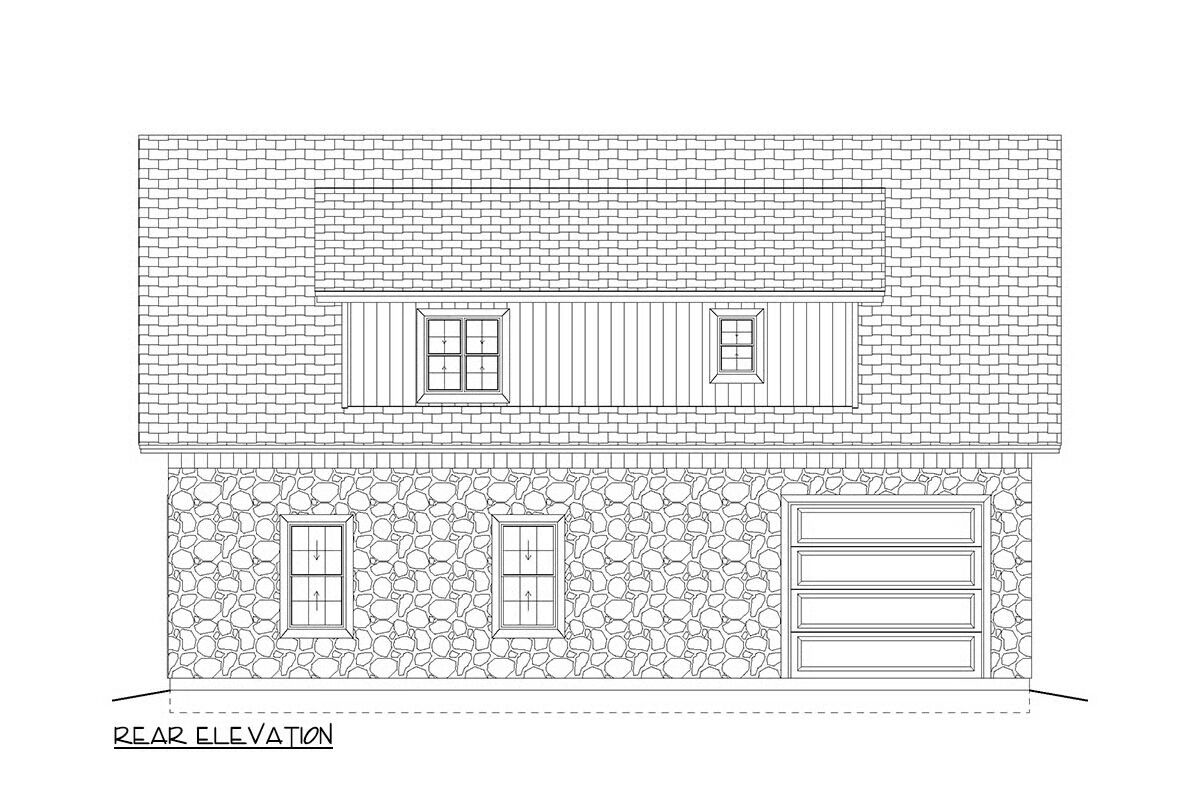

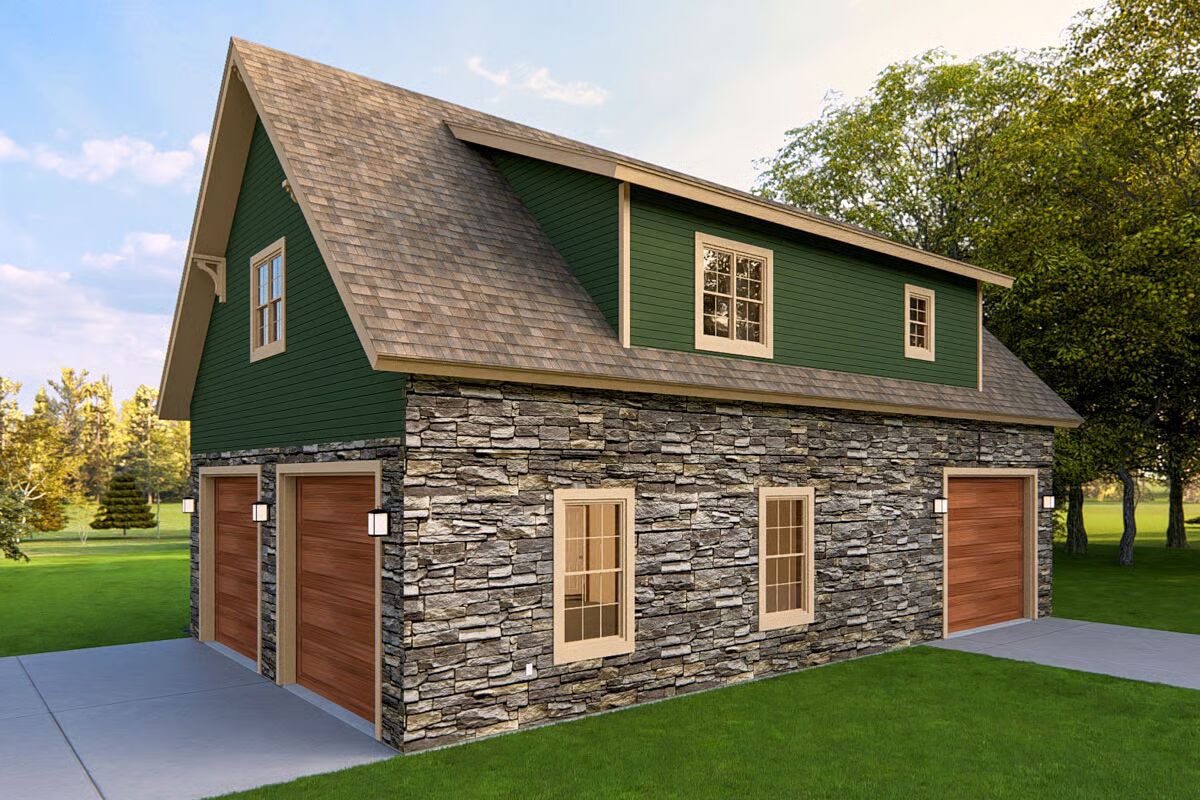
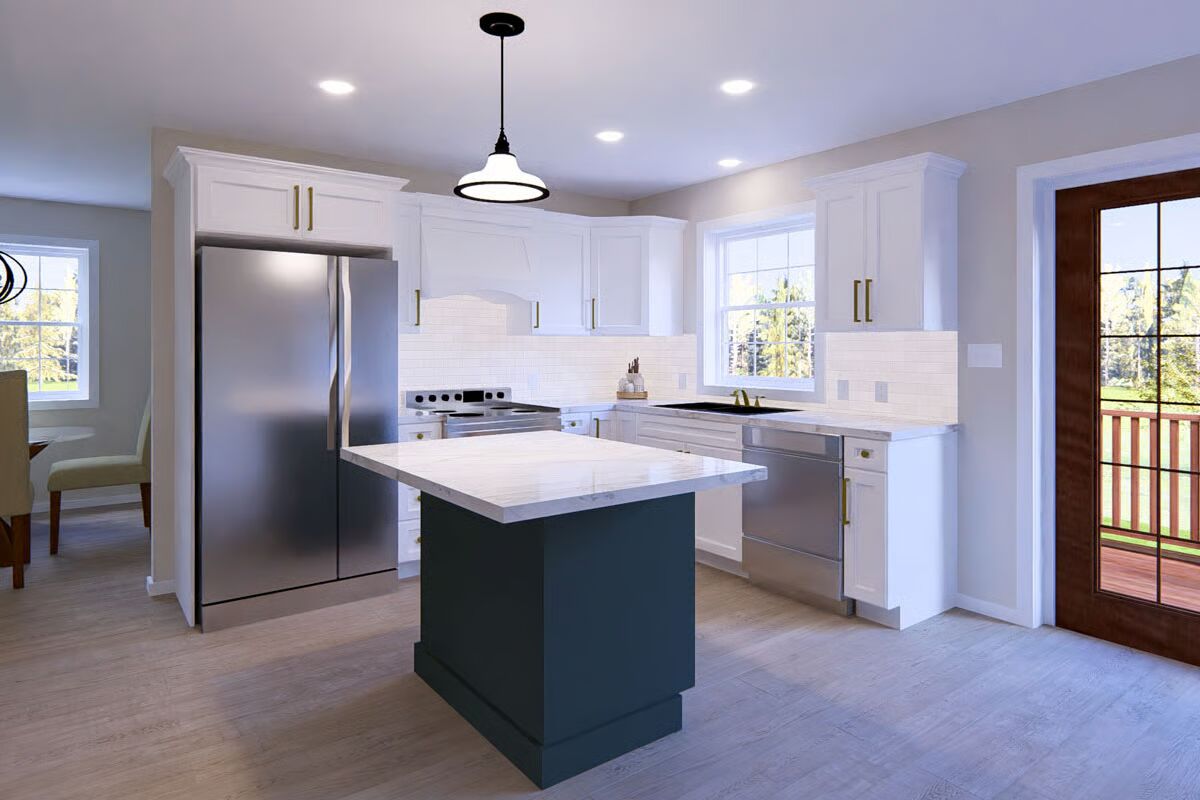
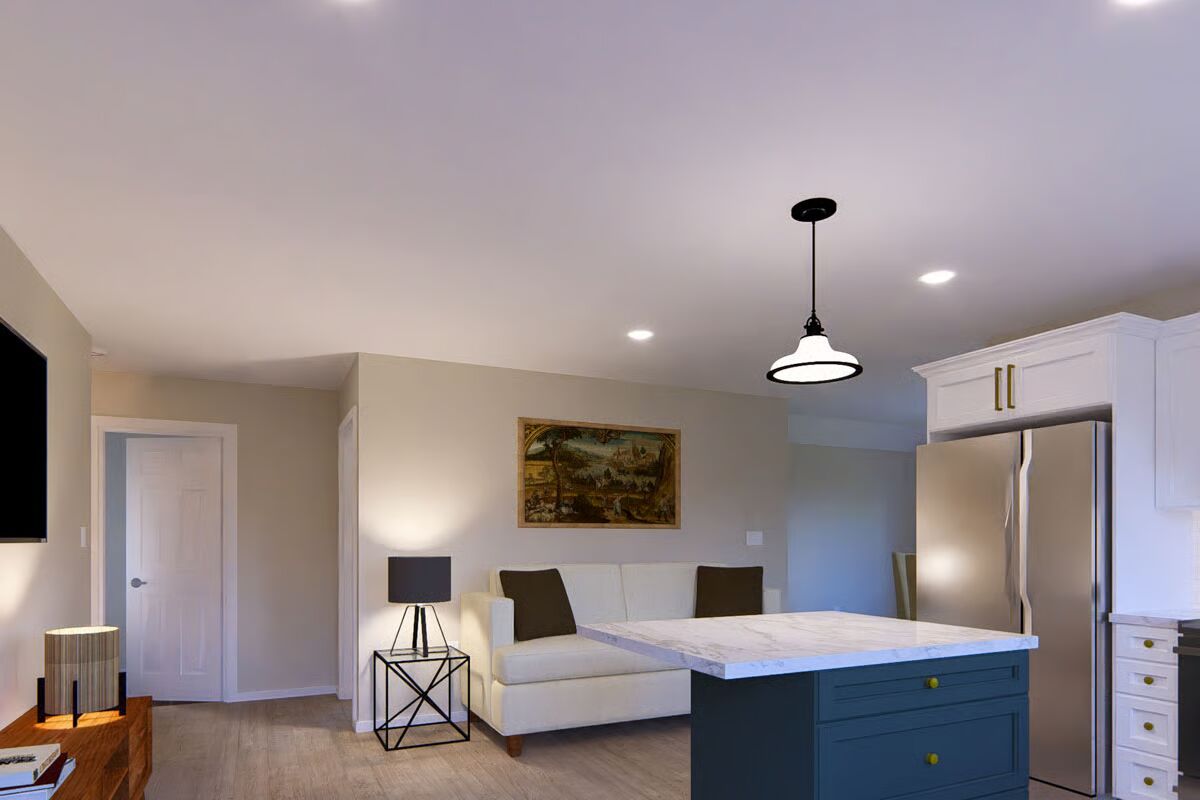
Charming and versatile, this carriage house plan offers 958 sq. ft. of heated living space, complete with 2 bedrooms and 1.5 baths. Below, a spacious 704 sq. ft. 2-car garage provides ample room for parking, storage, or a workshop.
Brought to you by Architectural Designs, this plan is part of an extensive portfolio of high-quality home designs from top architects and residential designers.
Our collection spans a wide range of styles, sizes, and features, each customizable to suit your lifestyle. With new plans added daily, we offer one of the most diverse selections available, making it easy to bring your dream home—or secondary living space—to life.
