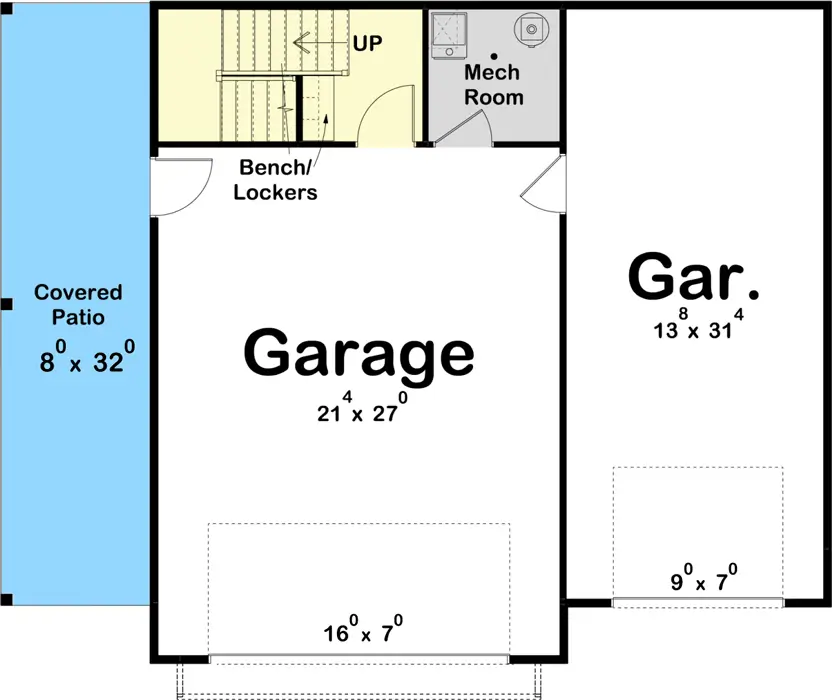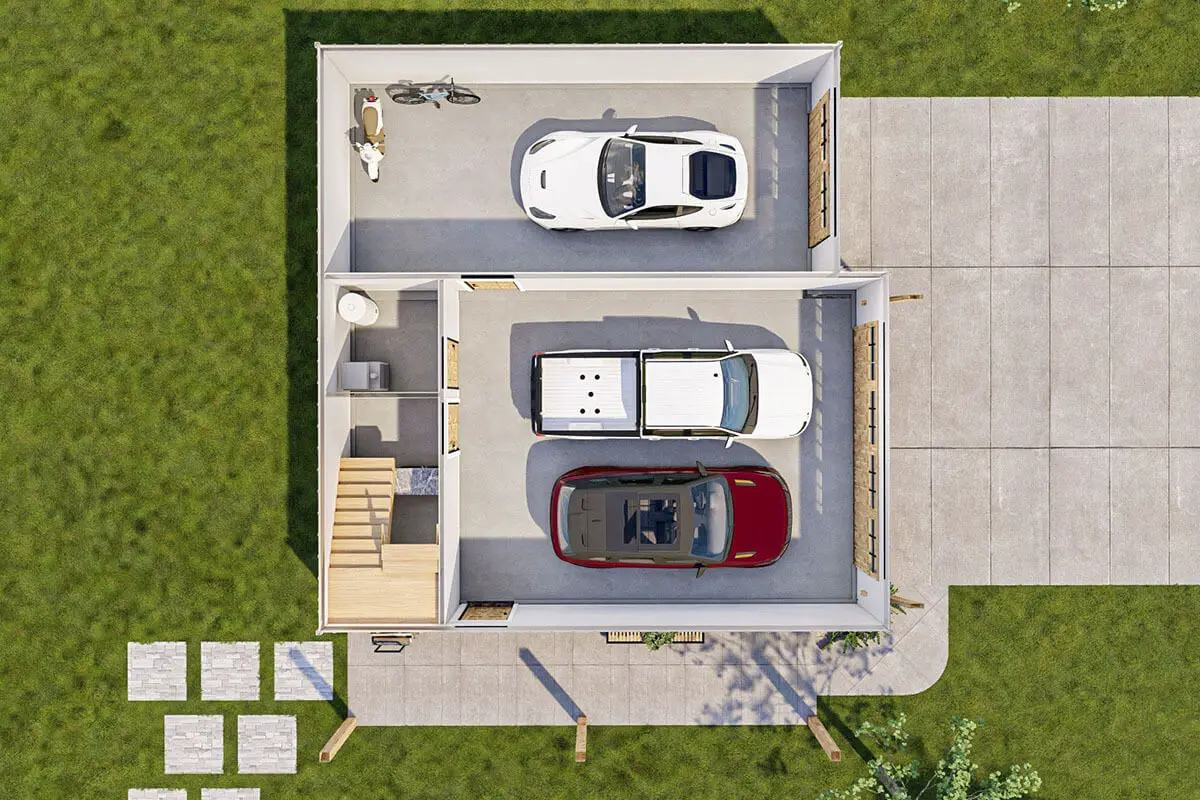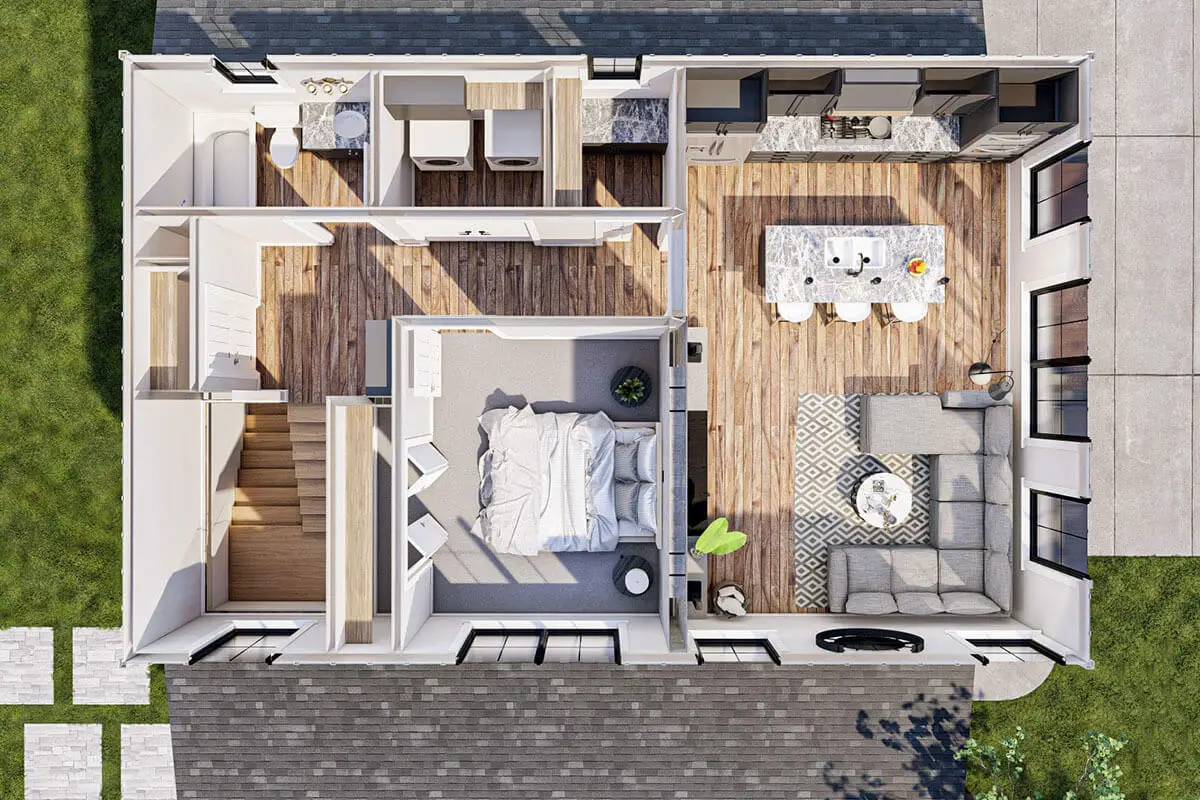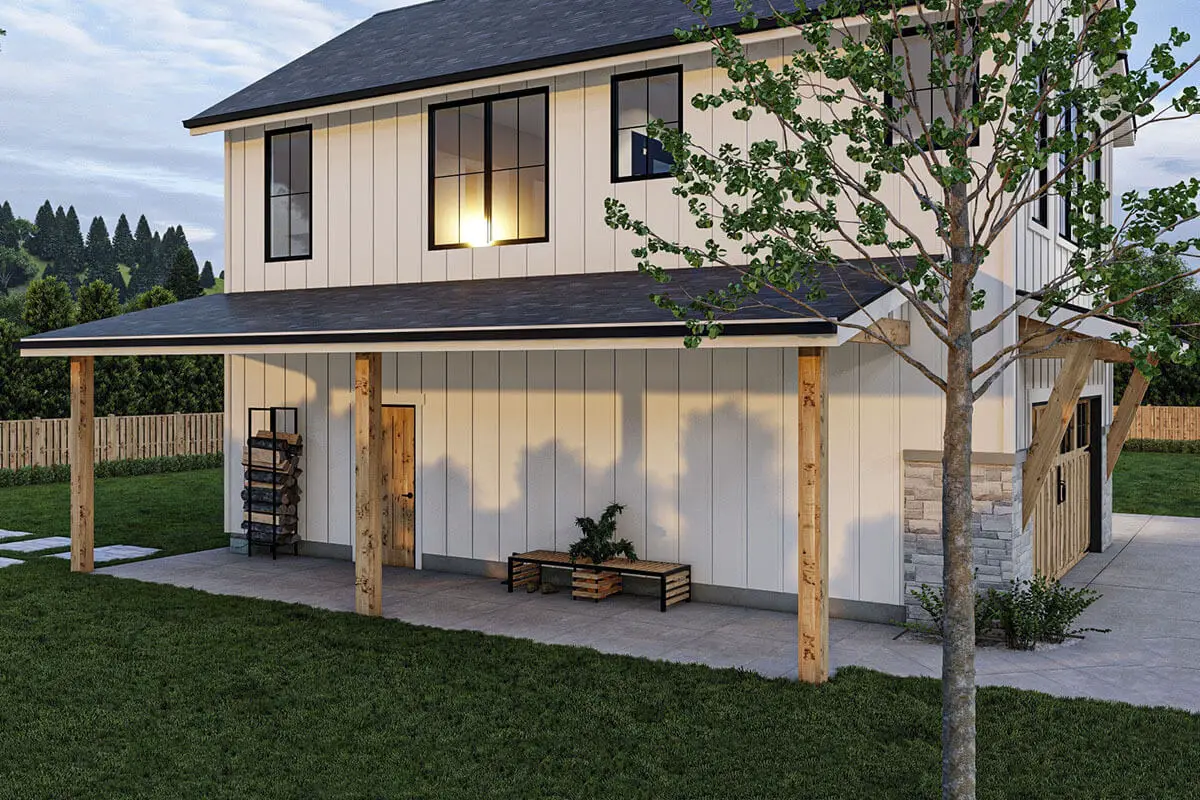
Specifications
- Area: 767 sq. ft.
- Bedroom: 1
- Bathroom: 1
- Stories: 2
- Garages: 3
Welcome to the gallery of photos for a double-story American Garage Apartment home. The floor plans are shown below:
 Main Floor Plan
Main Floor Plan
 Second Floor Plan
Second Floor Plan
 3D View of American Garage Apartment home
3D View of American Garage Apartment home
 3D View American Garage Apartment home
3D View American Garage Apartment home
 The front perspective showcases a white side wall, accompanied by two garages and a concrete driveway.
The front perspective showcases a white side wall, accompanied by two garages and a concrete driveway.
 The covered patio is highlighted in the side view display.
The covered patio is highlighted in the side view display.
 Sofas surrounding a compact, circular coffee table.
Sofas surrounding a compact, circular coffee table.
 Television accompanied by a set of tower speakers.
Television accompanied by a set of tower speakers.
 The kitchen features a center island complete with a sink, pendant lights hanging above, cabinets, and a range of appliances.
The kitchen features a center island complete with a sink, pendant lights hanging above, cabinets, and a range of appliances.
Experience the fusion of contemporary American design with the rustic charm of a Barndominium in this two-story carriage house plan.
Adorned with stunning wood accents and garage doors embellished with board and batten siding, the exterior exudes elegance.
This remarkable garage apartment boasts a three-car garage on the main level, complemented by a spacious apartment above. Inside, an open layout seamlessly connects the inviting living room and well-appointed kitchen.
The kitchen itself is a culinary enthusiast’s delight, featuring a central island and a convenient walk-in pantry, ensuring ample space for storage and preparation.
Source: Plan 62322DJ
