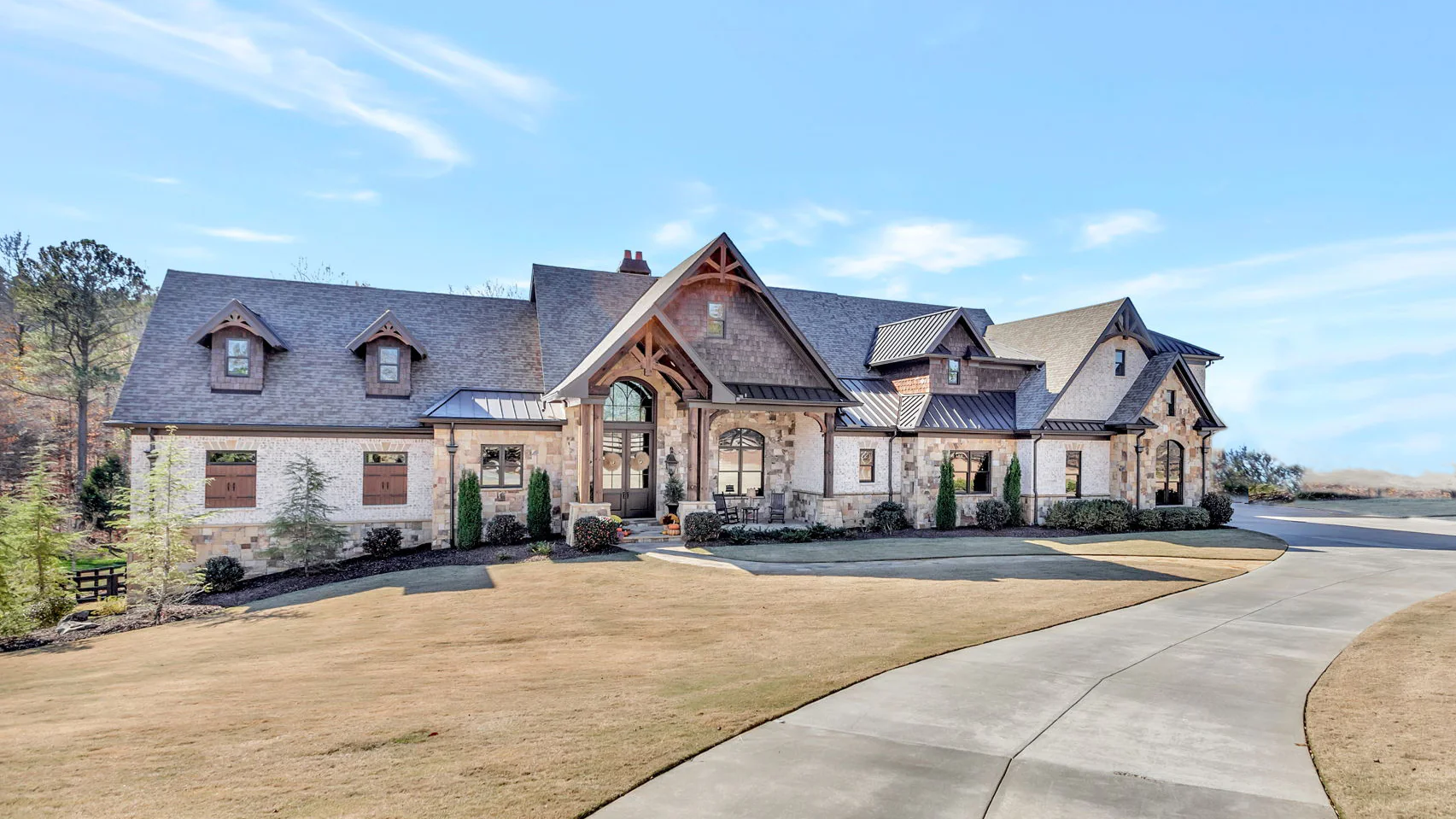
Specifications
- Area: 9,506 sq. ft.
- Bedrooms: 6
- Bathrooms: 5
- Stories: 2
- Garages: 2
Welcome to the gallery of photos for Casa Di Giardino B. The floor plans are shown below:
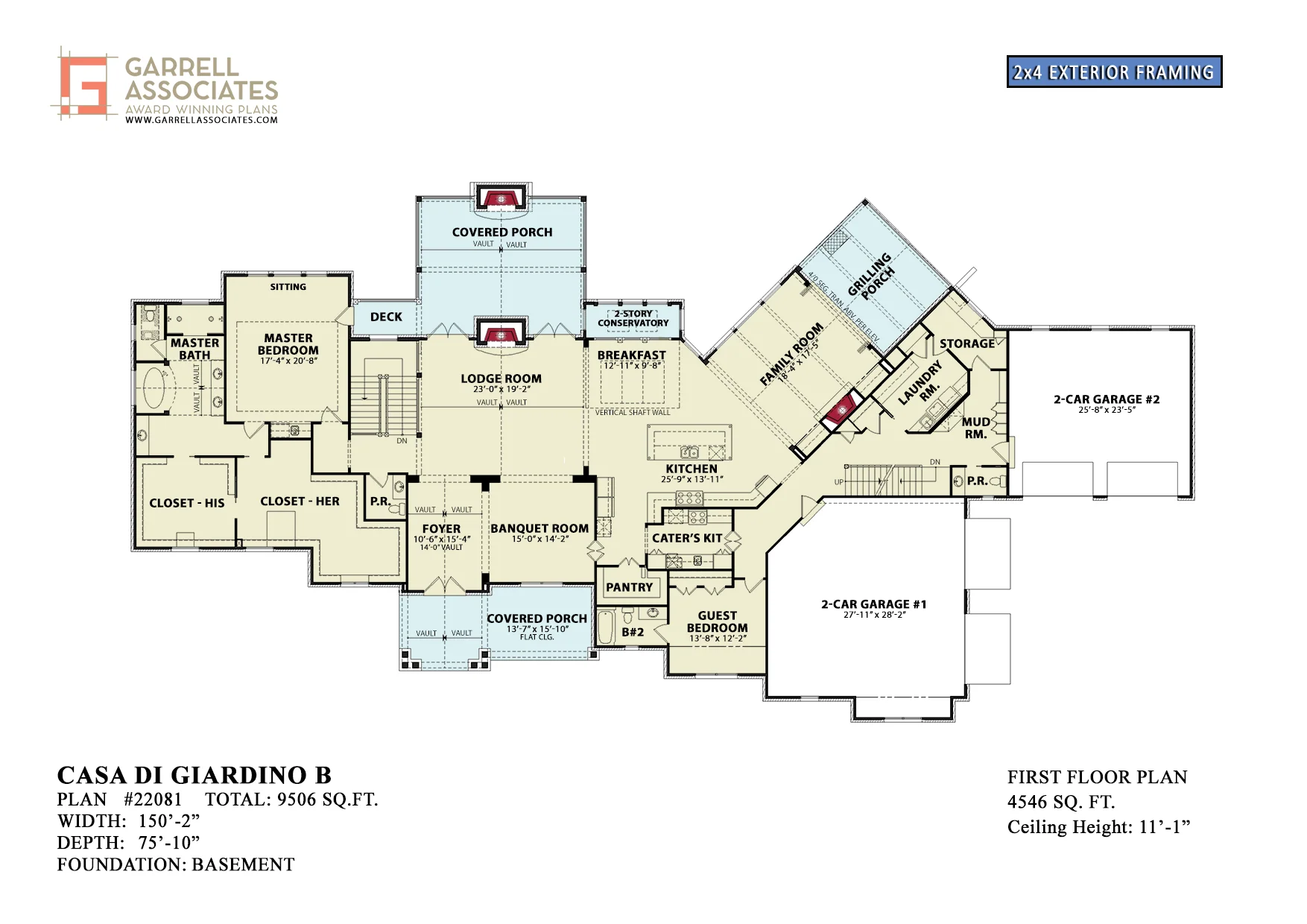
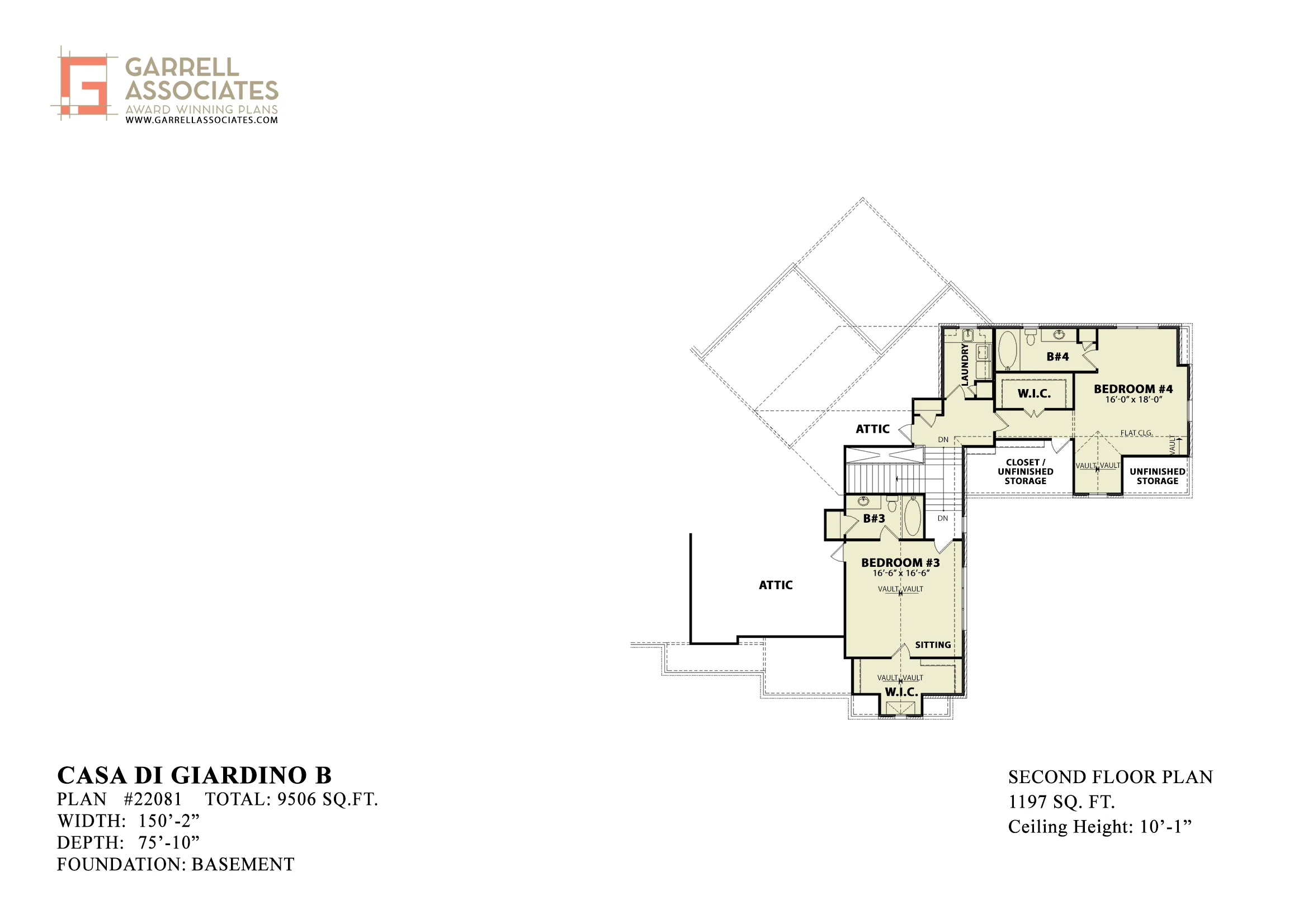
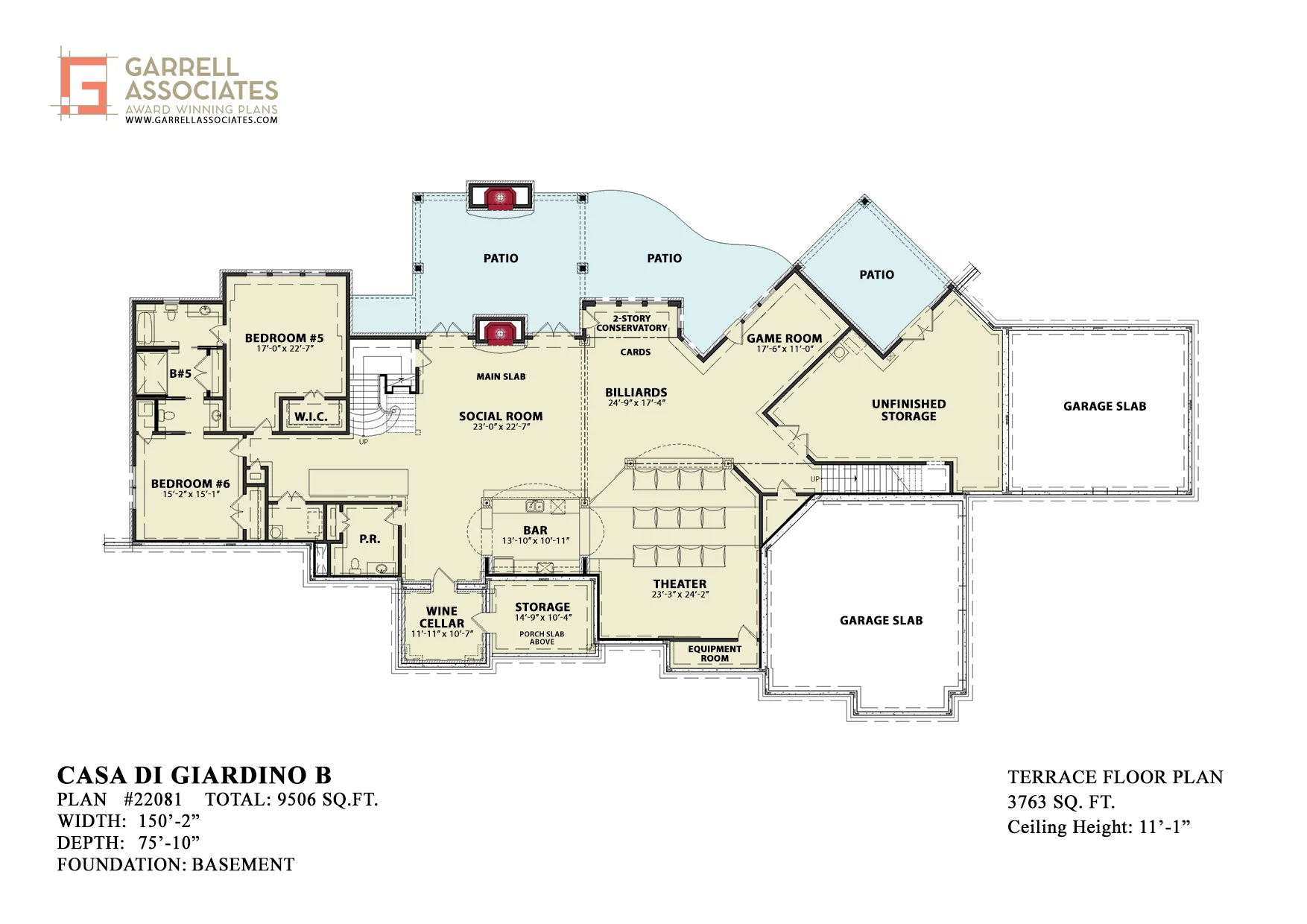
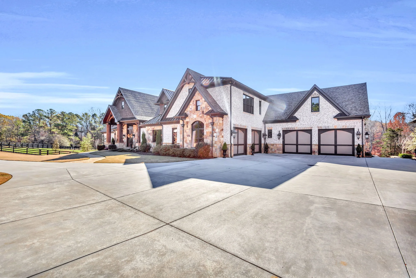
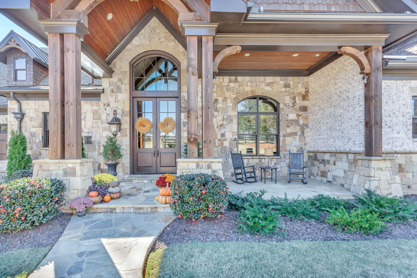
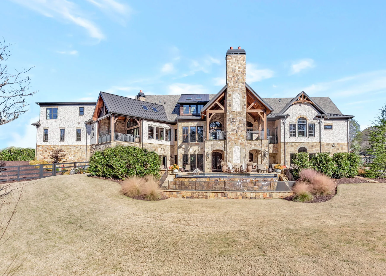
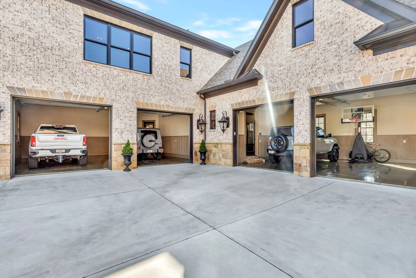
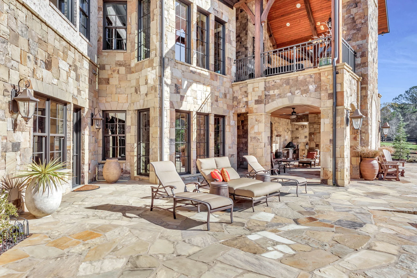
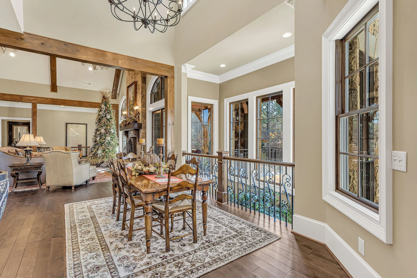
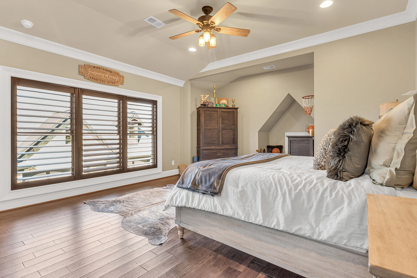
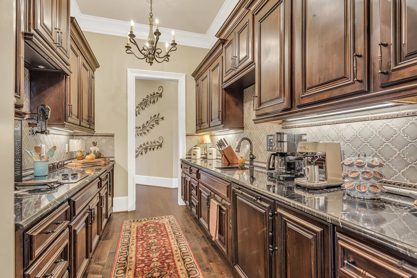
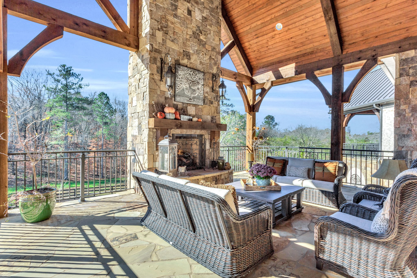
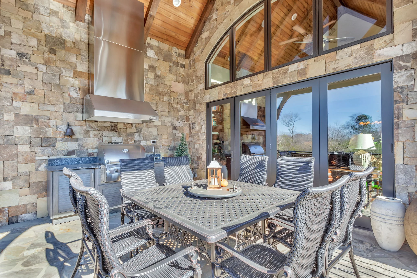
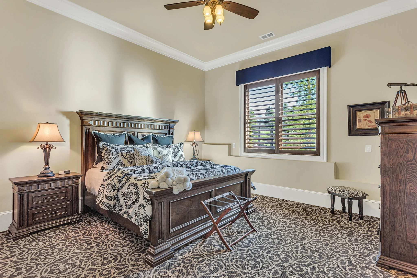
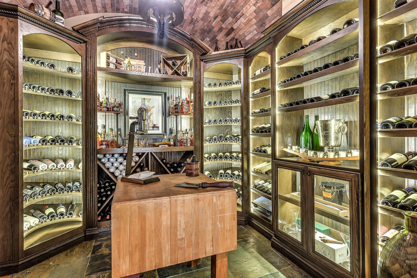
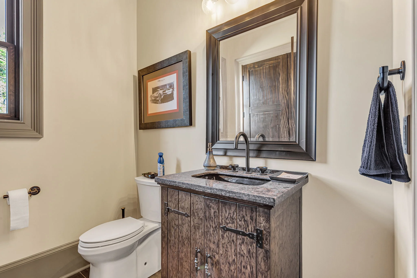
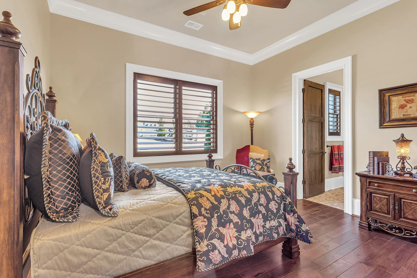
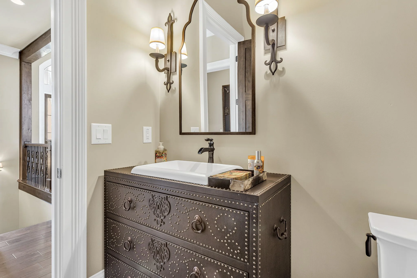
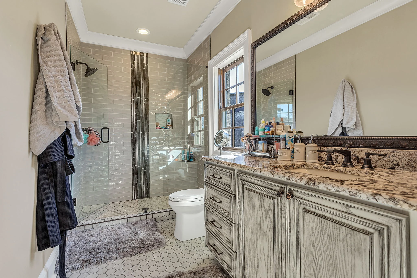
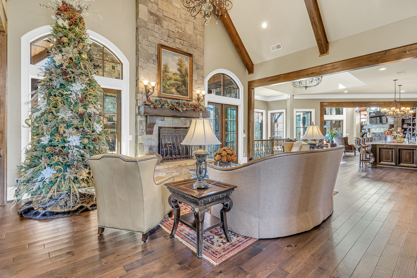
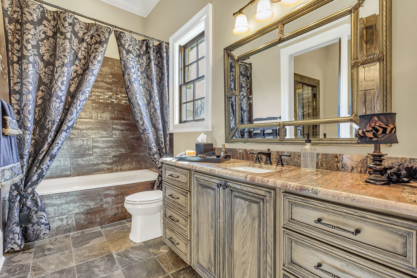
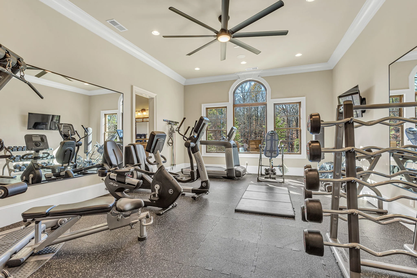
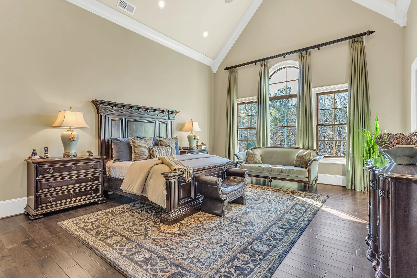
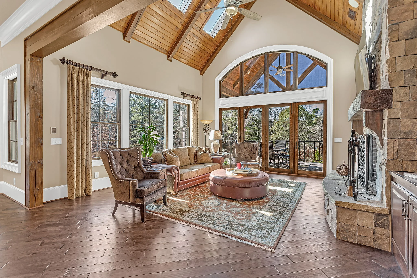
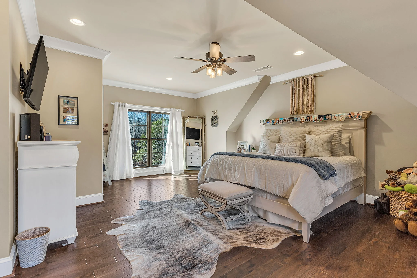
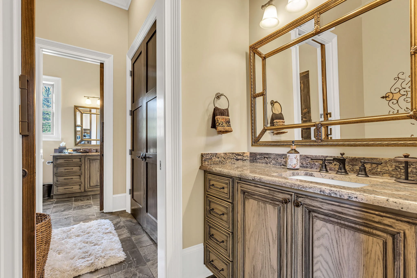
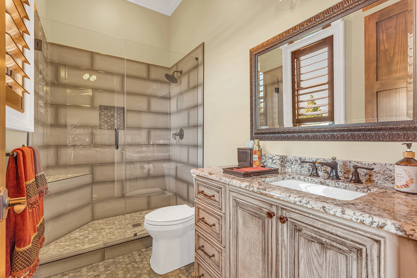
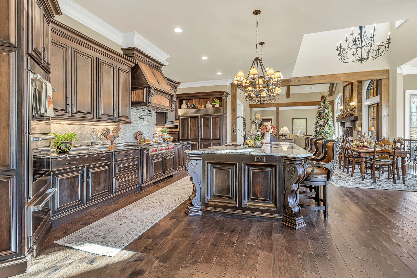
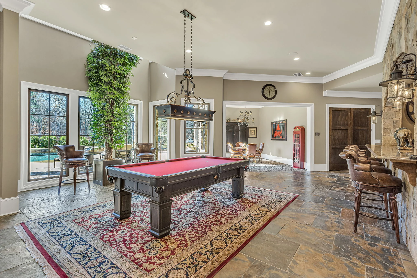
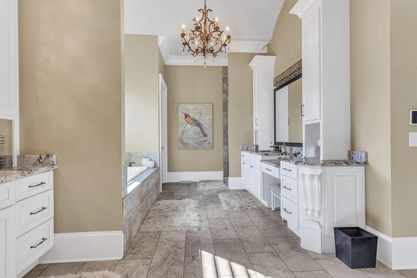
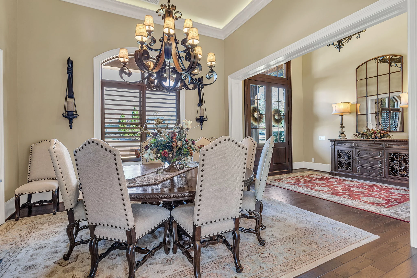
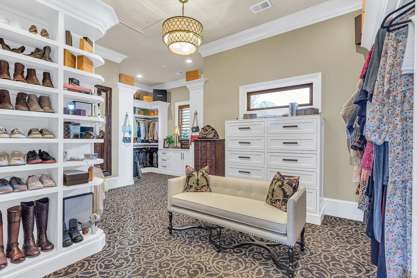
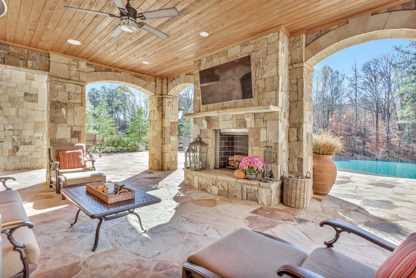
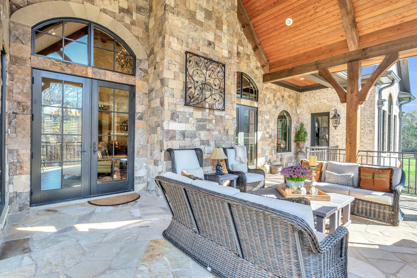
Introducing “Casa di Giardino B”, a luxurious residence thoughtfully designed to celebrate outdoor living and harmony with nature.
Inspired by its name—Italian for “House of the Garden”—this home embraces garden views, natural light, and seamless indoor-outdoor transitions.
An open-concept floor plan is beautifully complemented by expansive windows and sliding glass doors, flooding the interior with sunlight and inviting the outdoors in.
Ideal for both relaxing and entertaining, the design includes a covered porch, dedicated barbecue area, and generous living spaces.
Inside, you’ll find multiple well-appointed bedrooms and bathrooms, a spacious gourmet kitchen, formal dining area, and a grand great room perfect for gatherings.
Functional features abound, including dual 2-car garages, a convenient laundry room, and ample storage throughout.
“Casa di Giardino B” is more than a home—it’s a lifestyle centered around comfort, elegance, and a true connection to nature.
