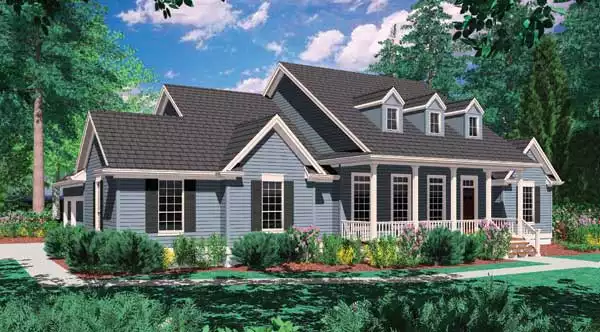
Specifications
- Area: 2,367 sq. ft.
- Bedrooms: 2
- Bathrooms: 2.5
- Stories: 1
- Garages: 3
Welcome to the gallery of photos for Shutesbury . The floor plans are shown below:
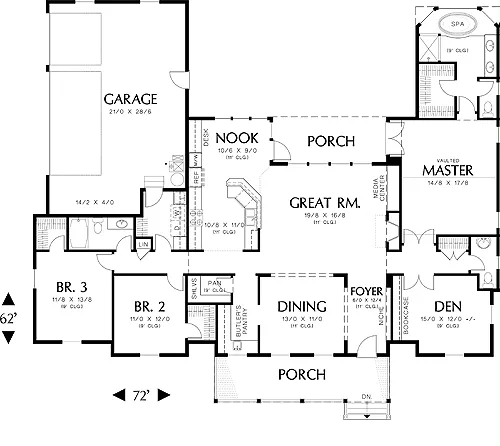
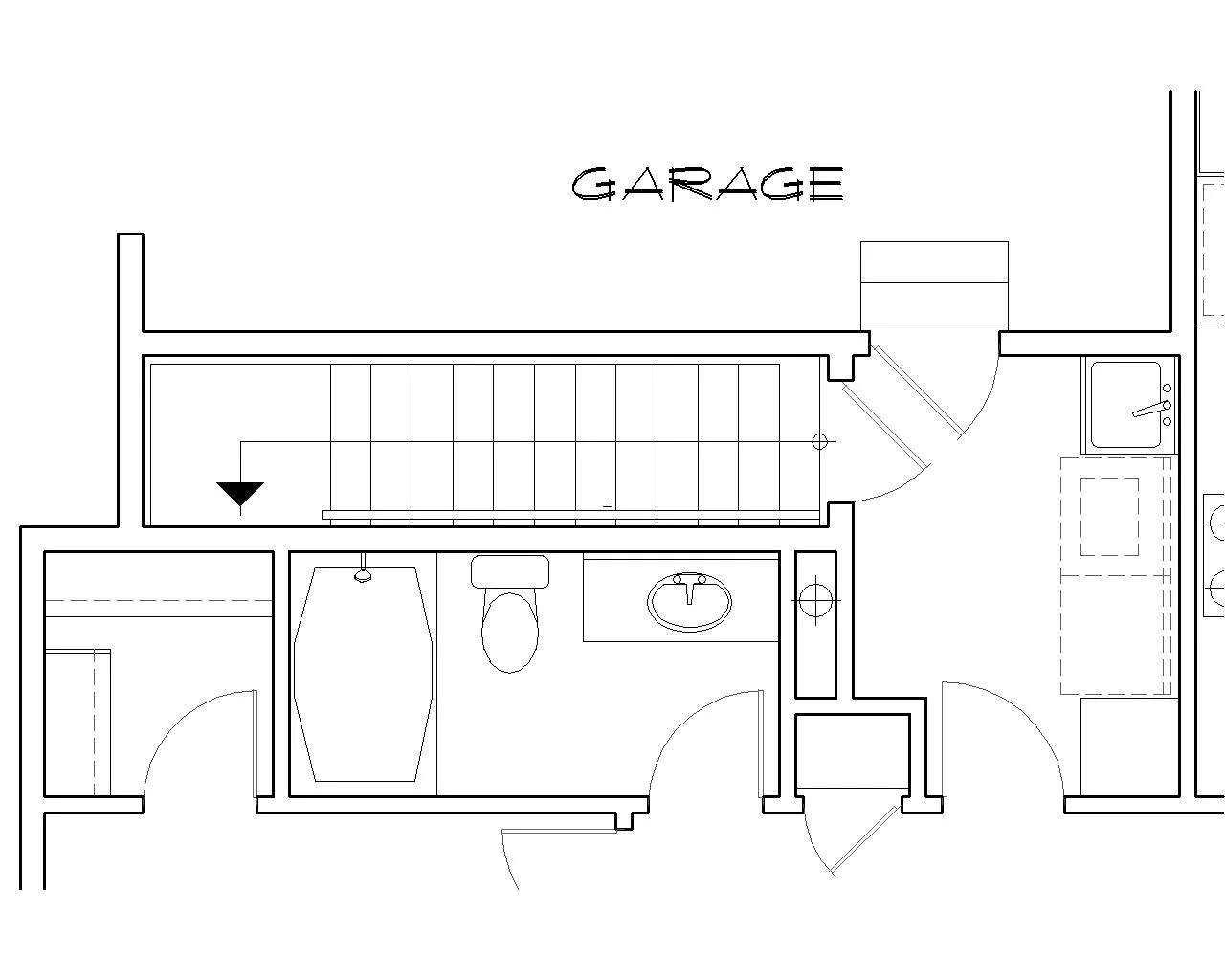
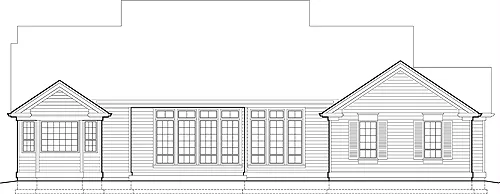
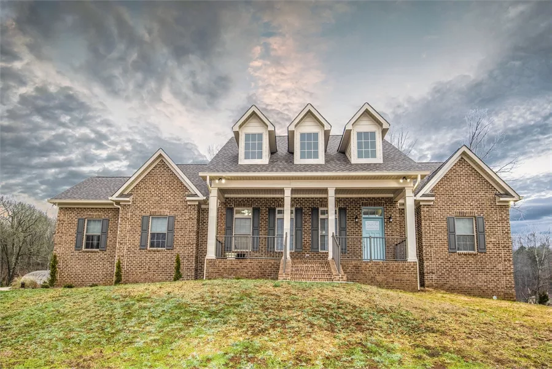
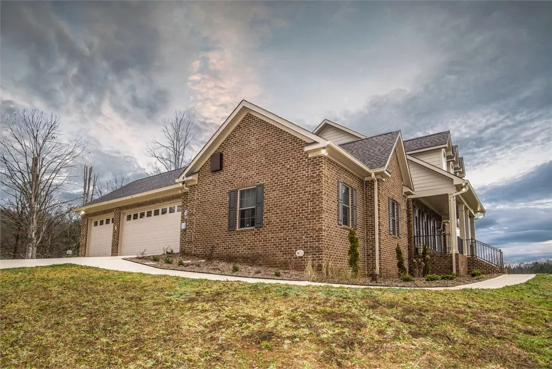
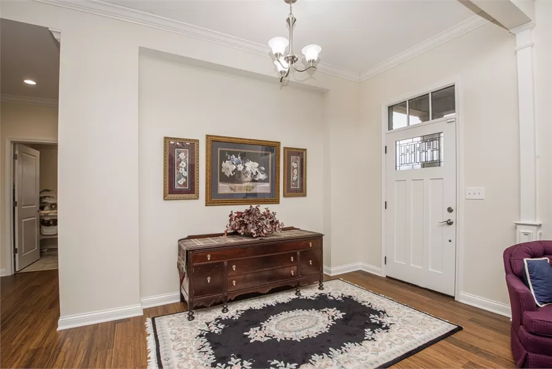
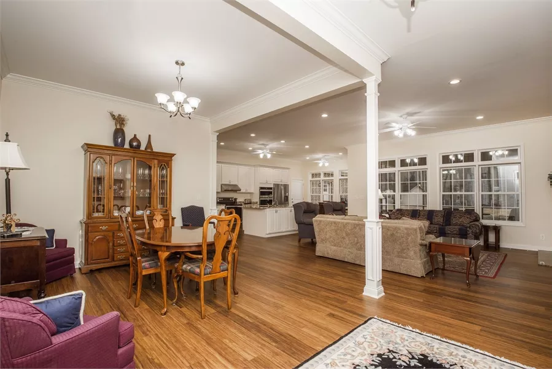
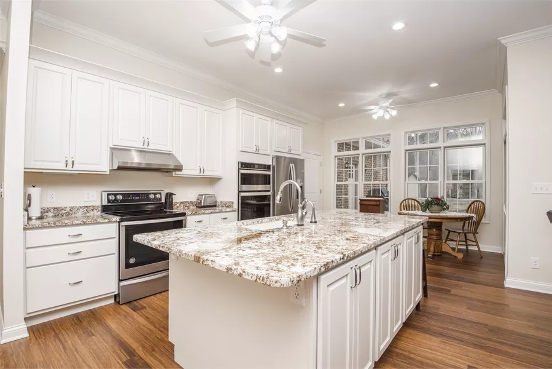
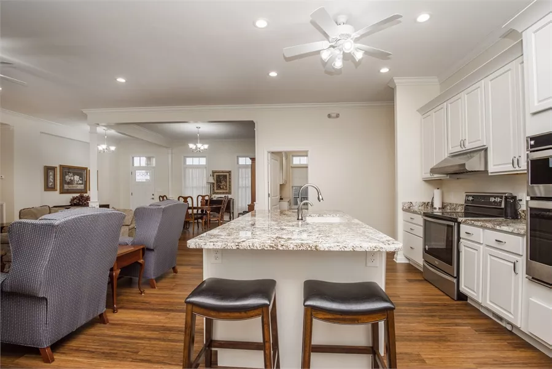
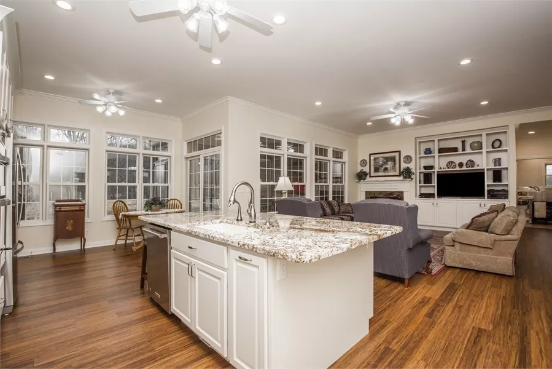
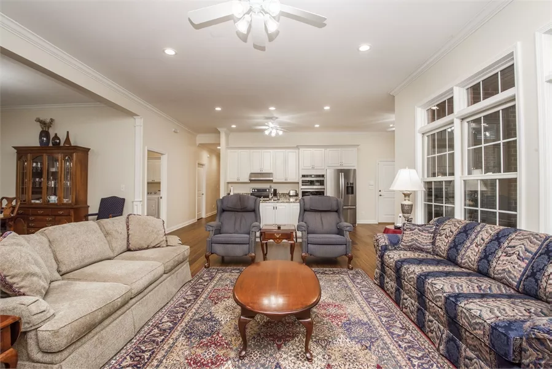
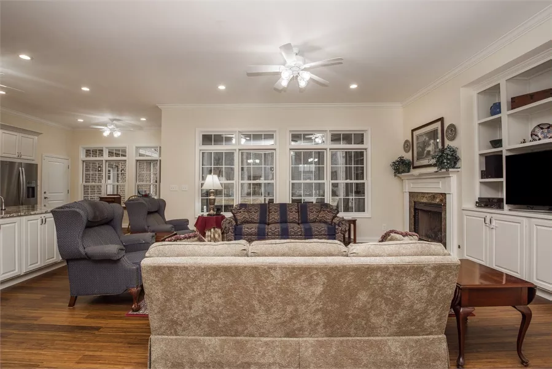
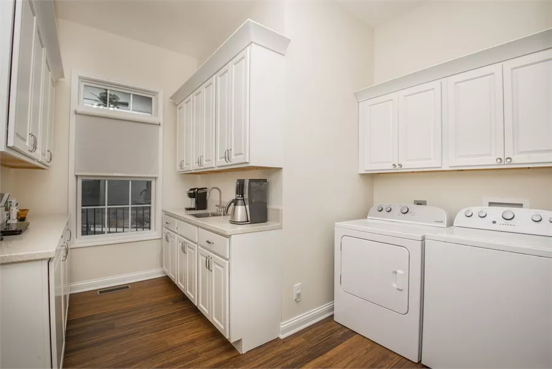
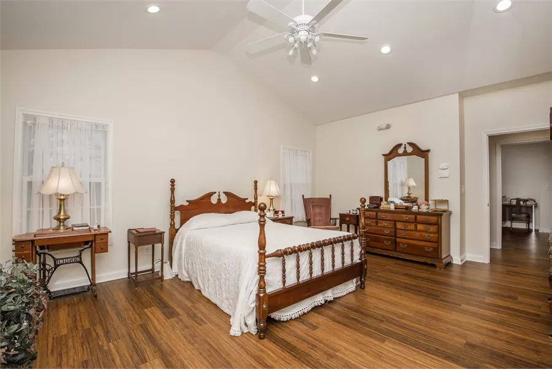
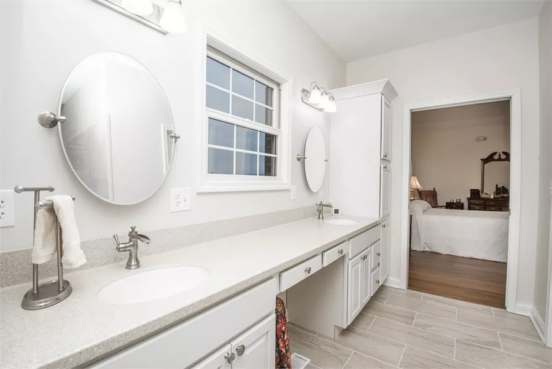
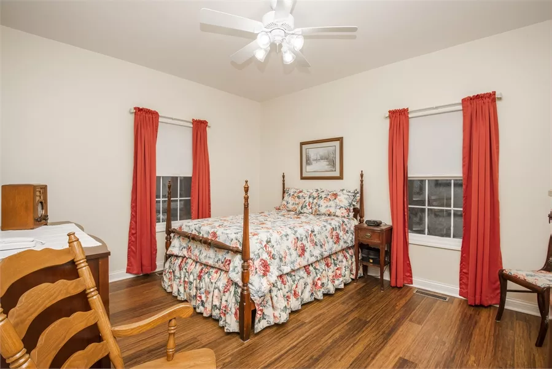

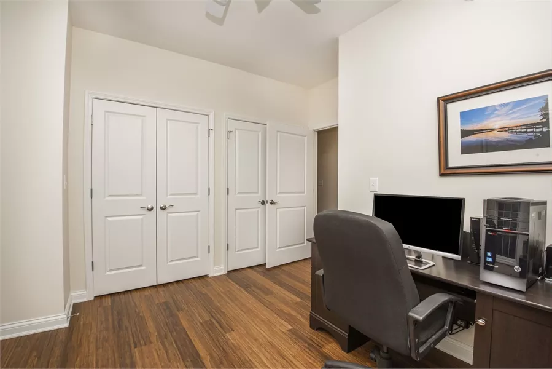
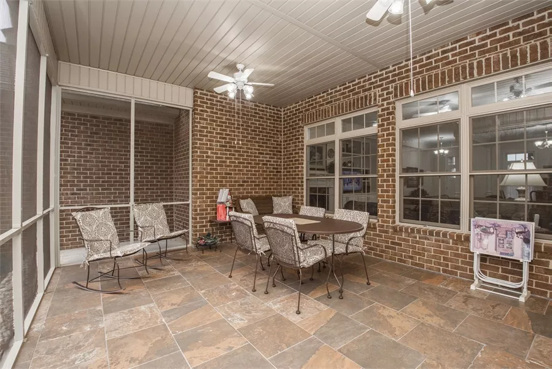
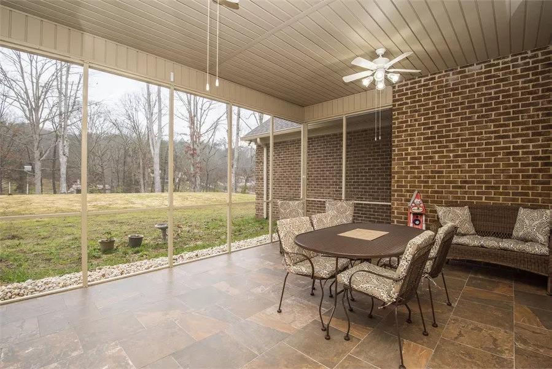
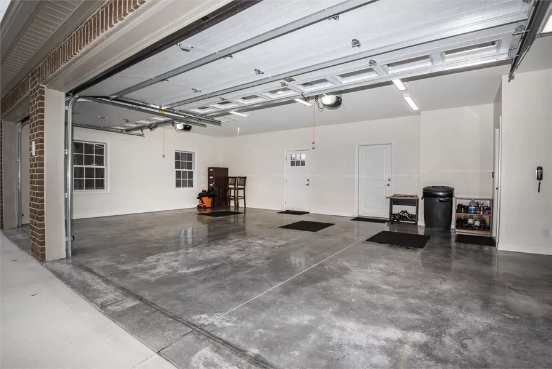
This thoughtfully designed home blends timeless elements for a warm and inviting feel. A charming covered front porch highlights the entry, flanked by a bank of multi-pane windows that bring in natural light.
Inside, the foyer features an extended art niche along the right wall, while to the left, the formal dining room connects to the kitchen through a butler’s pantry and a walk-in storage pantry complete with built-in shelving.
The kitchen flows into a cozy breakfast nook with a built-in desk and direct access to the covered rear porch—perfect for morning coffee or casual dining.
The great room is centered around a media wall and fireplace, ideal for gatherings. Throughout the foyer, dining room, kitchen, nook, and great room, soaring eleven-foot ceilings enhance the open and airy atmosphere.
The master suite is tucked away on the right side of the home, offering a private retreat with double-door entry, a luxurious bath featuring a spa tub, separate toilet compartment, and spacious walk-in closet.
Opposite the master, a den with built-in bookcase also opens with double doors. Between them, a hallway houses a convenient half-bath and closet.
Two additional bedrooms each feature walk-in closets and share a well-appointed full bath. The three-car garage enters the home through the laundry room, adding practical functionality to this elegant floor plan.
