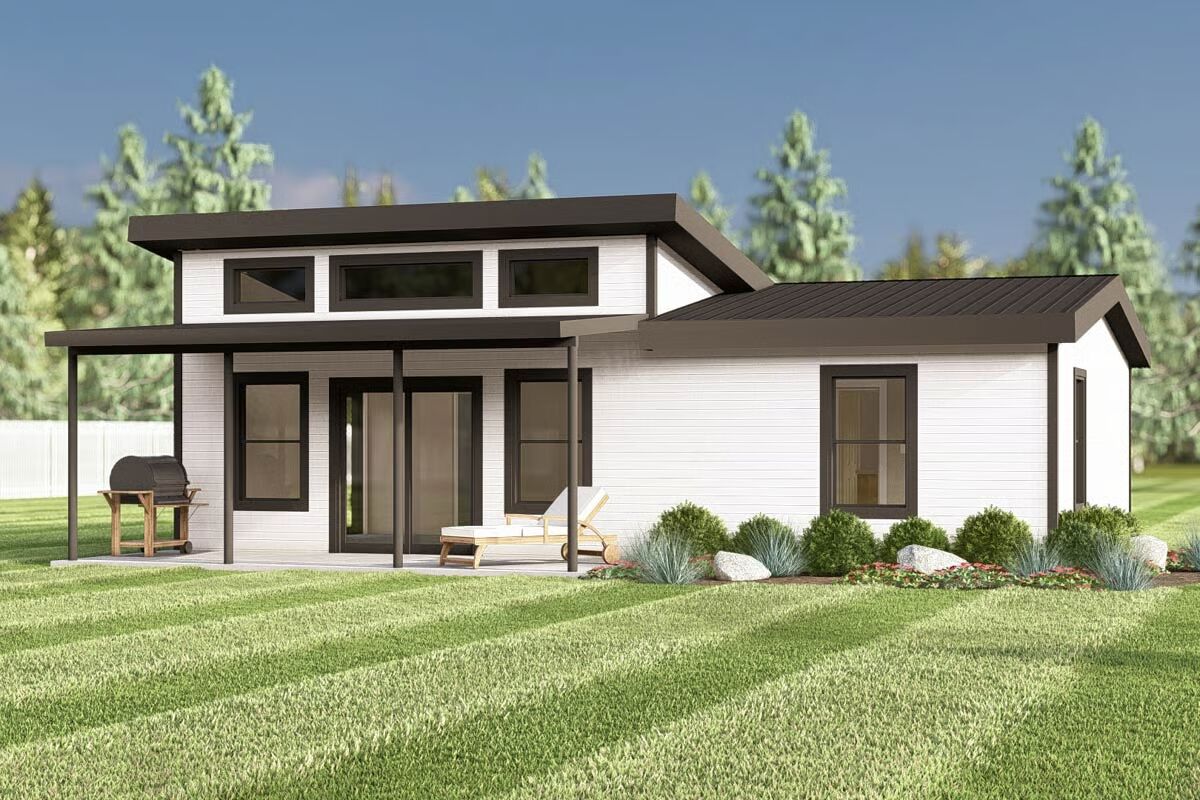
Specifications
- Area: 857 sq. ft.
- Bedrooms: 1
- Bathrooms: 1
- Stories: 1
Welcome to the gallery of photos for Contemporary ADU House Under 900 Sq Ft. The floor plan is shown below:
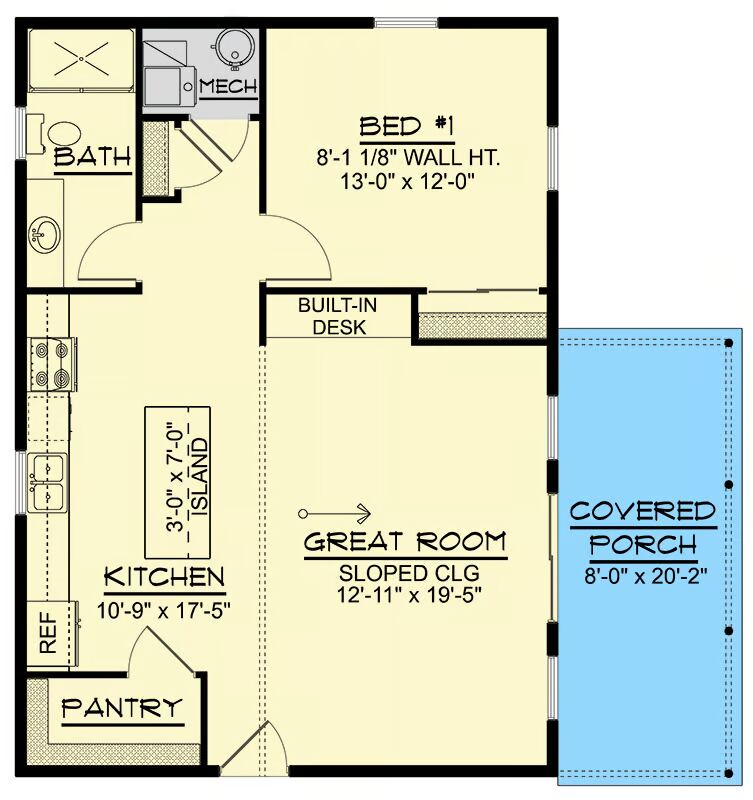

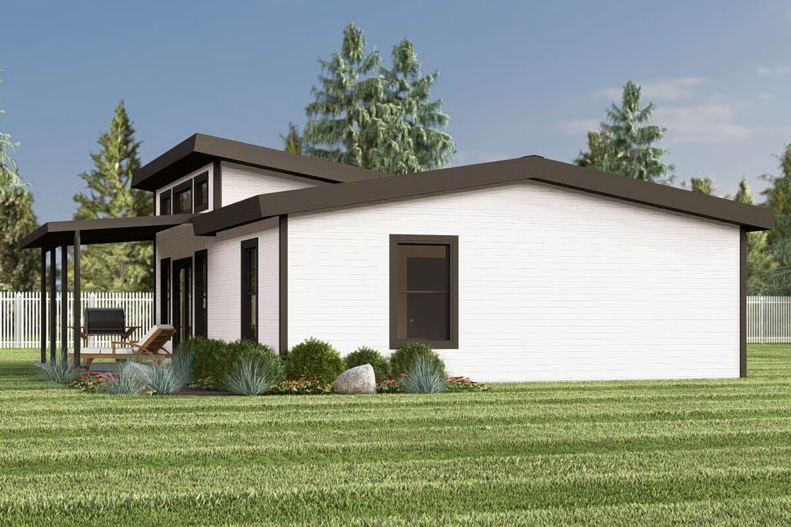
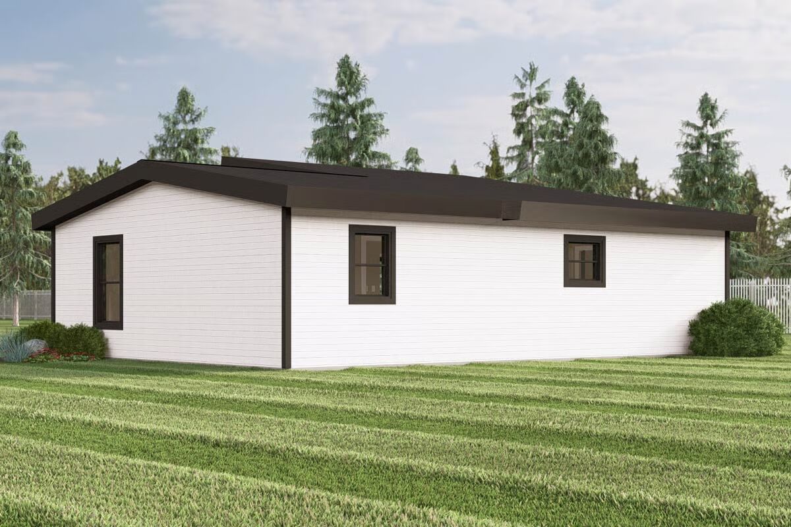
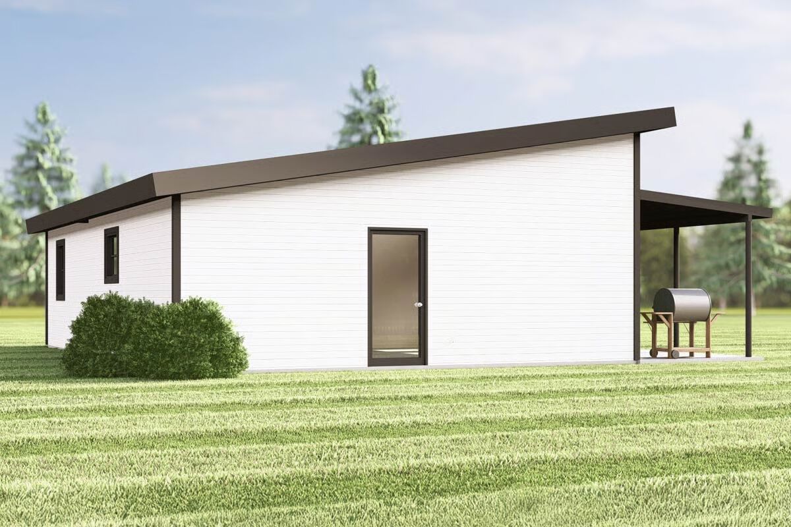
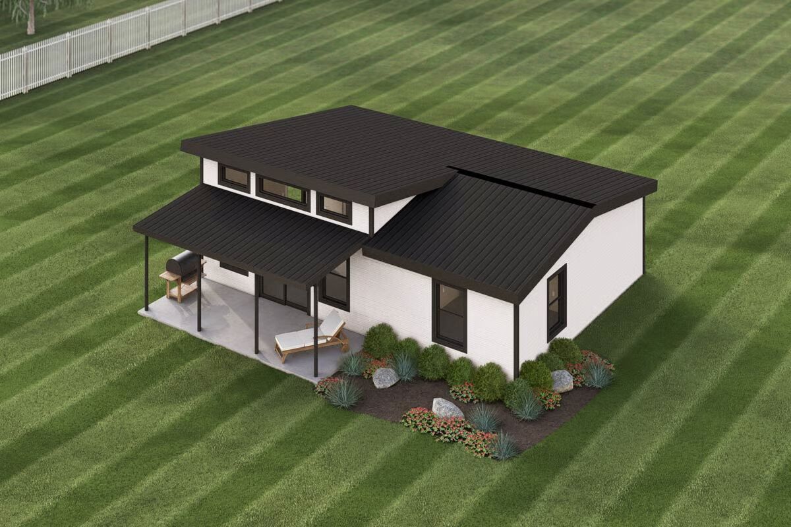
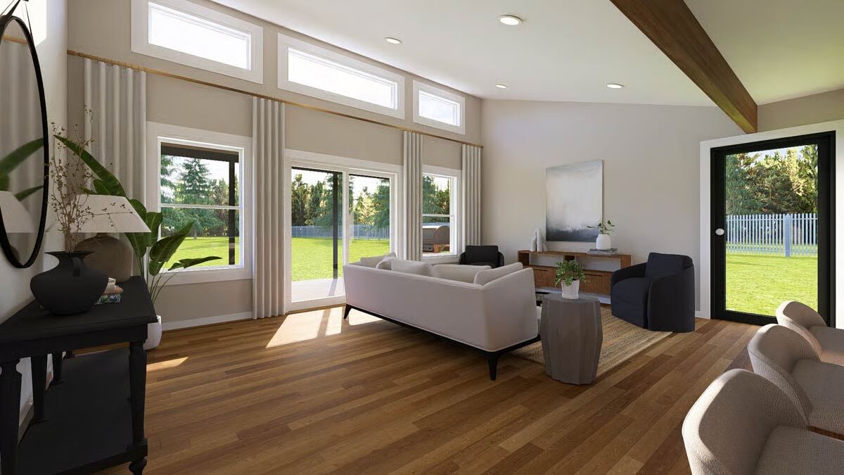
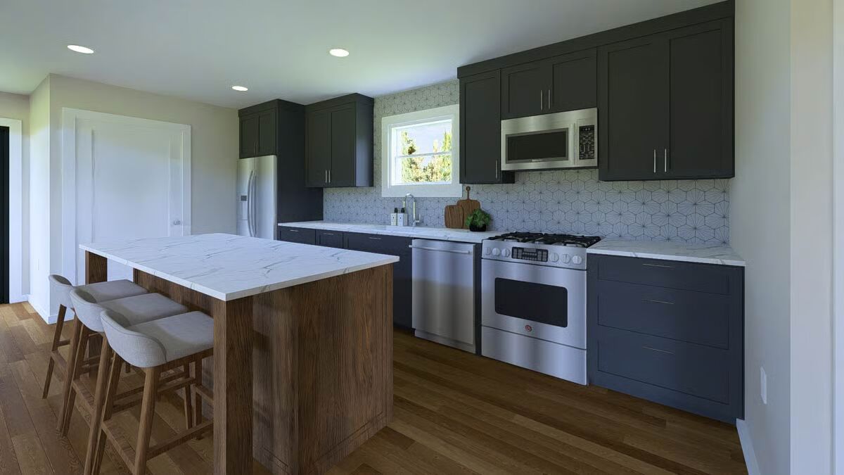
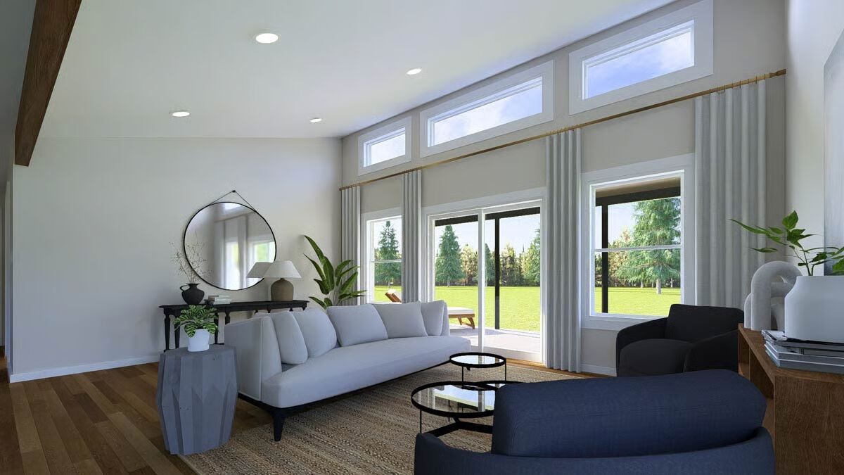
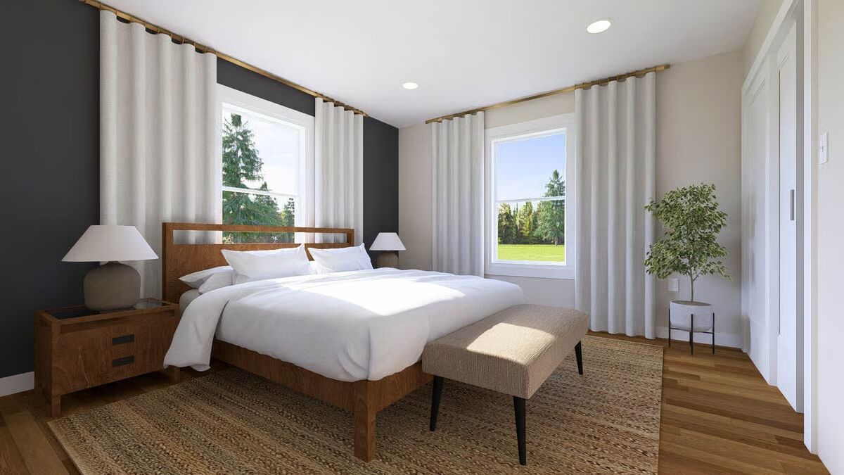
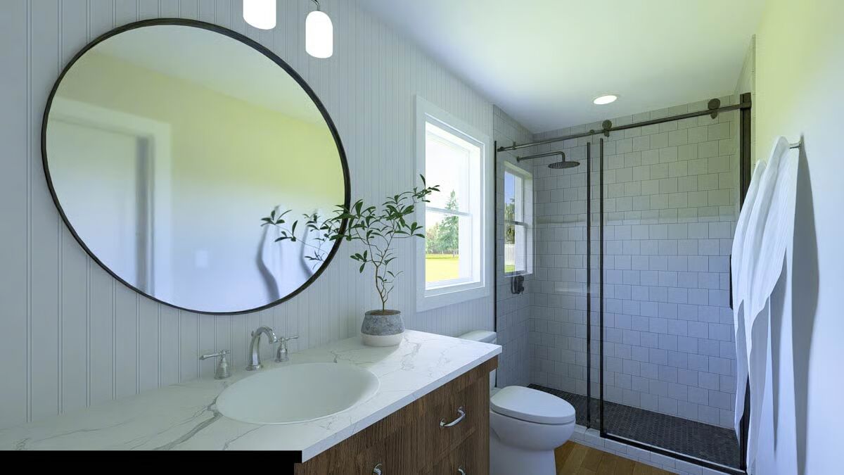
This contemporary ADU offers 875 sq. ft. of heated living space with 1 bedroom and 1 bath, combining modern style with efficient design. Perfect as a guest house, rental unit, or private retreat, it delivers comfort and functionality in a compact footprint.
Inside, the open layout maximizes space, with seamless flow between the living, dining, and kitchen areas. The bedroom provides a peaceful retreat, while the full bath is thoughtfully designed for convenience and style.
With its sleek contemporary aesthetic and versatile design, this ADU is an ideal choice for adding value and flexibility to any property.
You May Also Like
Single-Story, 3-Bedroom The Clearlake: Modern design with open living spaces (Floor Plans)
Single-Story, 4-Bedroom Open Courtyard Home With 3 Full Bathrooms (Floor Plan)
Modern Farmhouse with Everything You Need and More (Floor Plans)
Single-Story, 3-Bedroom Lakeview Modern Farmhouse (Floor Plans)
Modern Farmhouse With A Fantastic Master Suite (Floor Plan)
2-Bedroom 1805 Sq Ft Country with Great Room (Floor Plans)
Single-Story, 3-Bedroom Country Ranch with Home Office and 8-Foot-Deep Porches Front and Back (Floor...
4-Bedroom The Butler Ridge: Craftsman Design with a Hillside-Walkout Basement (Floor Plans)
Double-Story, 3-Bedroom The Silo Rustic Farm House (Floor Plans)
Single-Story, 3-Bedroom Farmhouse-Inspired Barndominium with Wraparound Porch (Floor Plan)
Single-Story, 4-Bedroom Table Rock (Floor Plans)
Transitional House Under 3000 Square Feet with Angled Porte-Cochere Garage (Floor Plans)
Mountain Lake House with Wrap-Around Porch - 3482 Sq Ft (Floor Plans)
4-Bedroom Contemporary Craftsman with Bonus Room and Breakfast Nook - 2362 Sq Ft (Floor Plans)
3-Bedroom The Blarney: Farmhouse Home (Floor Plans)
4-Bedroom Southern Styling with Bonus Room (Floor Plans)
2-Bedroom Contemporary Vacation Retreat (Floor Plans)
Double-Story, 1-Bedroom 1,072 Sq. Ft. Modern-Style House with Living Room (Floor Plans)
The Shady Grove Cabin Home With 2 Bedrooms & 3 Bathrooms (Floor Plans)
3-Bedroom Charming Narrow Lot Contemporary House with Vaulted Family Room and Split Bedrooms (Floor ...
4-Bedroom Modern Farmhouse with 2 Beds Down and 2 Beds Up (Floor Plans)
Double-Story, 4-Bedroom Linden House (Floor Plans)
New American-Style Country Farmhouse With Vaulted Rear Covered Porch & 2-Car Garage (Floor Plans)
Single-Story, 3-Bedroom The Ives: Country Home (Floor Plans)
1-Bedroom 665 Square Foot Apartment Above 3-Car Garage (Floor Plans)
New American House for a Rear Sloping Lot with Angled 3-car Garage Plus a Drive-under Garage (Floor ...
3-Bedroom Morning Side E Farmhouse (Floor Plans)
Double-Story, 3-Bedroom Mountain Craftsman House with Vaulted Great Room (Floor Plans)
4-Bedroom 2,092 Sq. Ft. Contemporary House with Dining Room (Floor Plans)
Single-Story Ranch Home For Mountain Or Lake-View Lot With 3-Car Garage (Floor Plans)
5-Bedroom Farmhouse with a Board and Batten Splash, a 2-Story Living Room and a Unique Angled Garage...
Double-Story, 3-Bedroom Tudor-Style Home Under 1600 Sq Ft (Floor Plans)
4-Bedroom New American House Over 4500 Square Feet with Two Offices and Two Laundry Rooms (Floor Pla...
4-Bedroom The Adelaide: Rustic Splendor (Floor Plans)
3-Bedroom Sprawling Mid-Century Modern House with Over 2,700 Square Feet of Living Space (Floor Plan...
Double-Story, 4-Bedroom Mountain Modern Home with Office and Guest Bedroom (Floor Plans)
