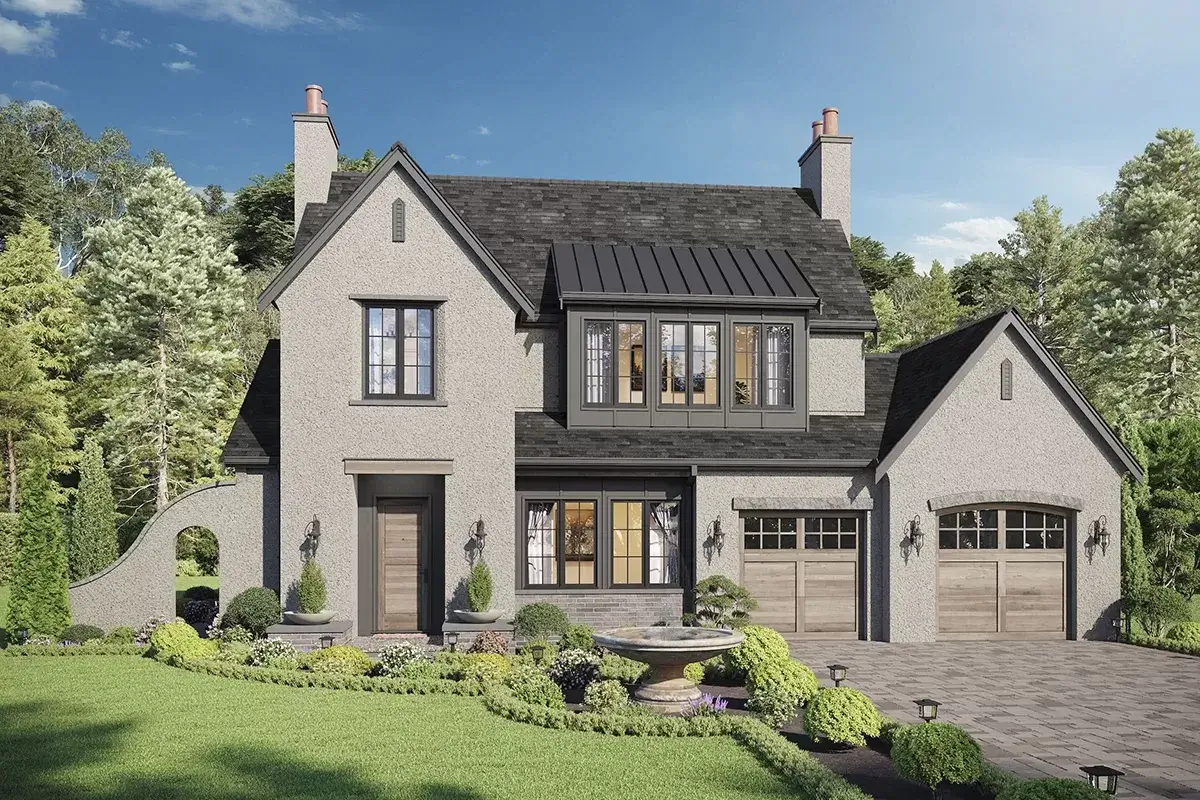
Specifications
- Area: 2,525 sq. ft.
- Bedrooms: 3-4
- Bathrooms: 2.5 – 3.5
- Stories: 2
- Garages: 2
Welcome to the gallery of photos for Contemporary English Cottage-Style House with Upstairs Nursery. The floor plans are shown below:
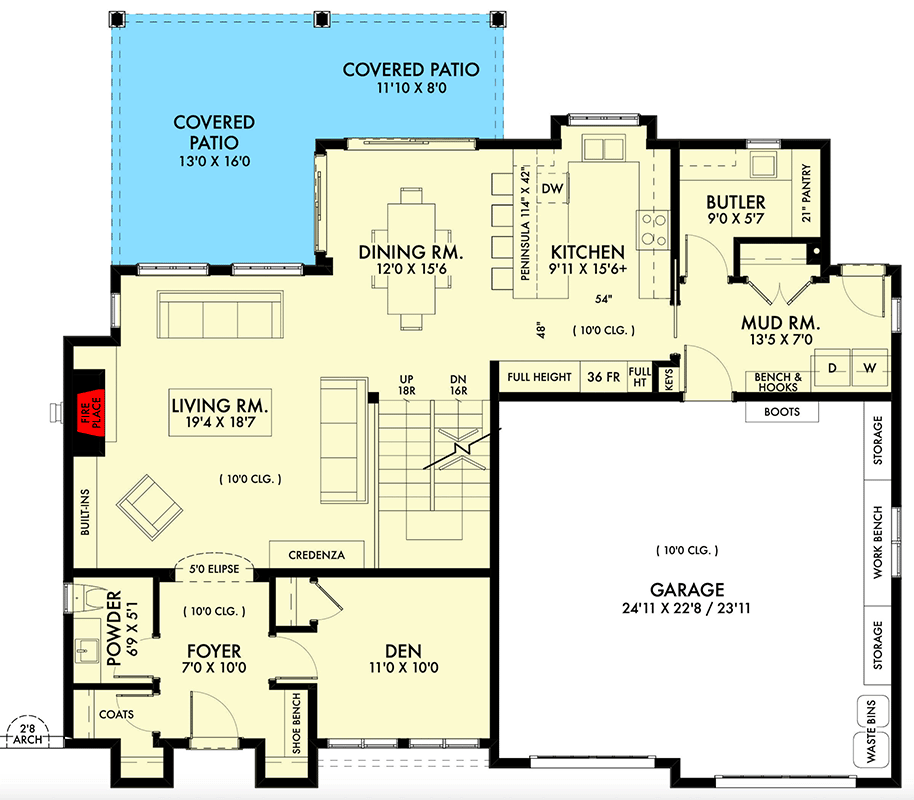
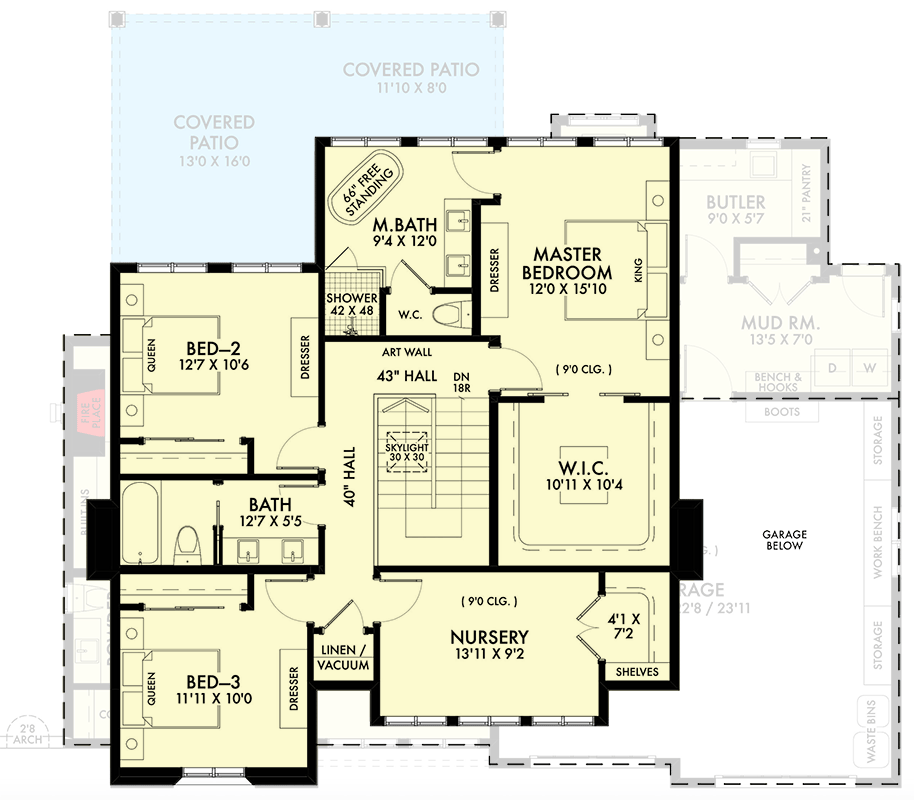
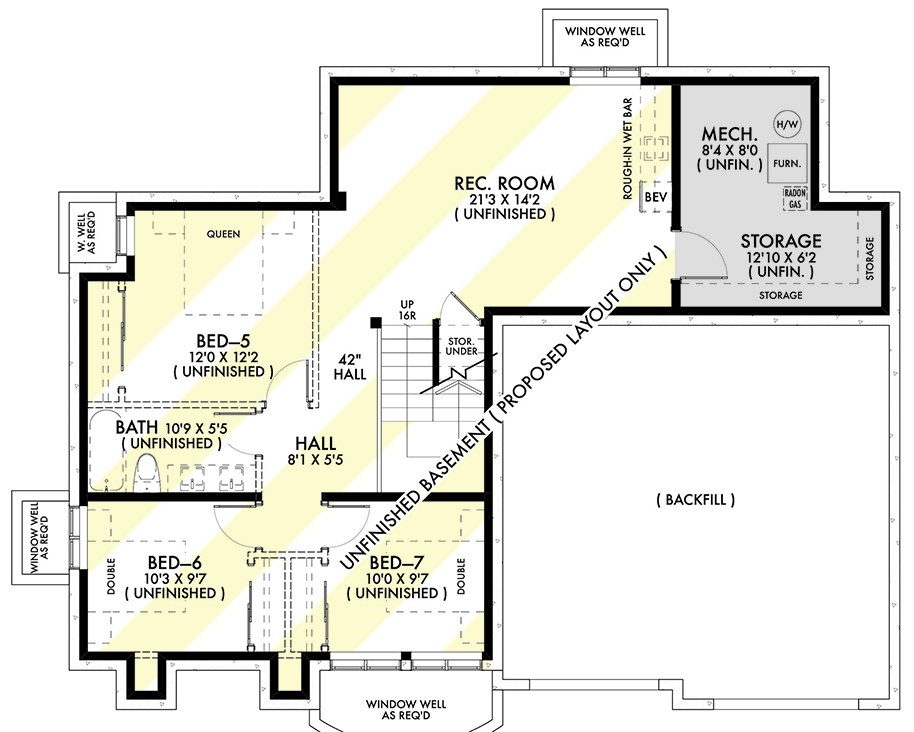

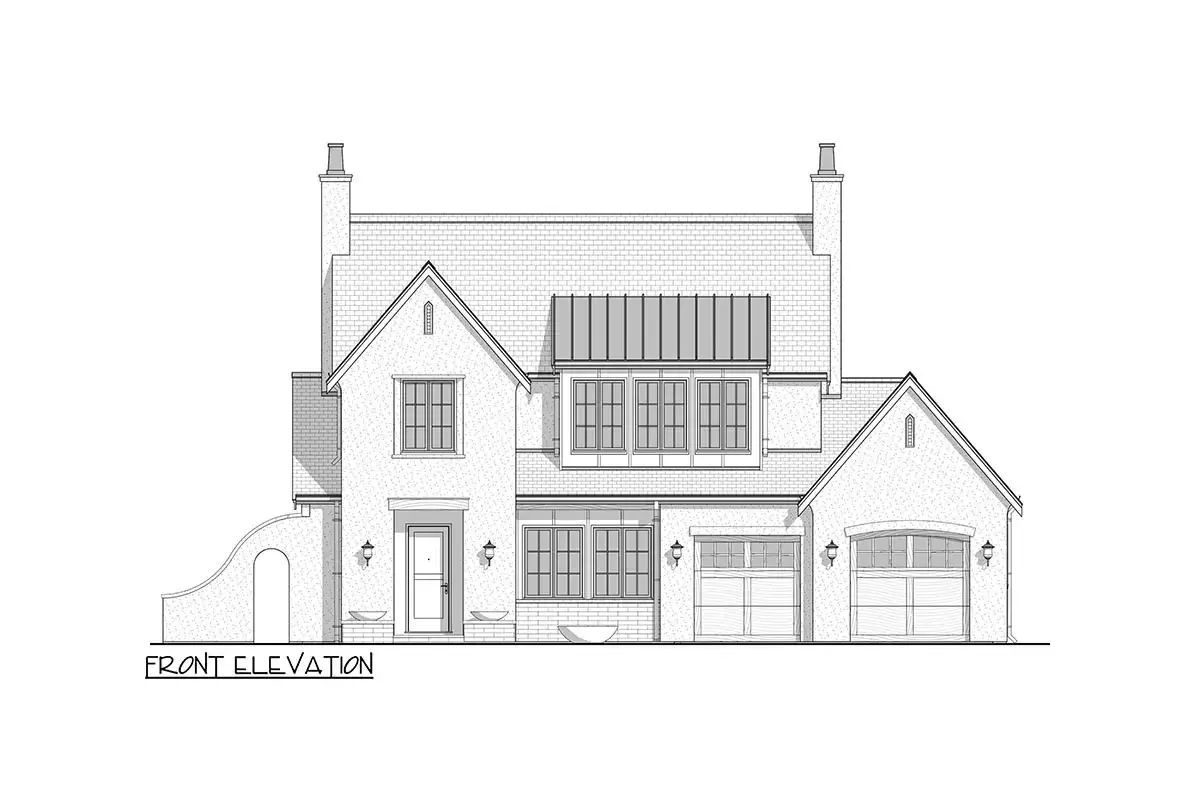
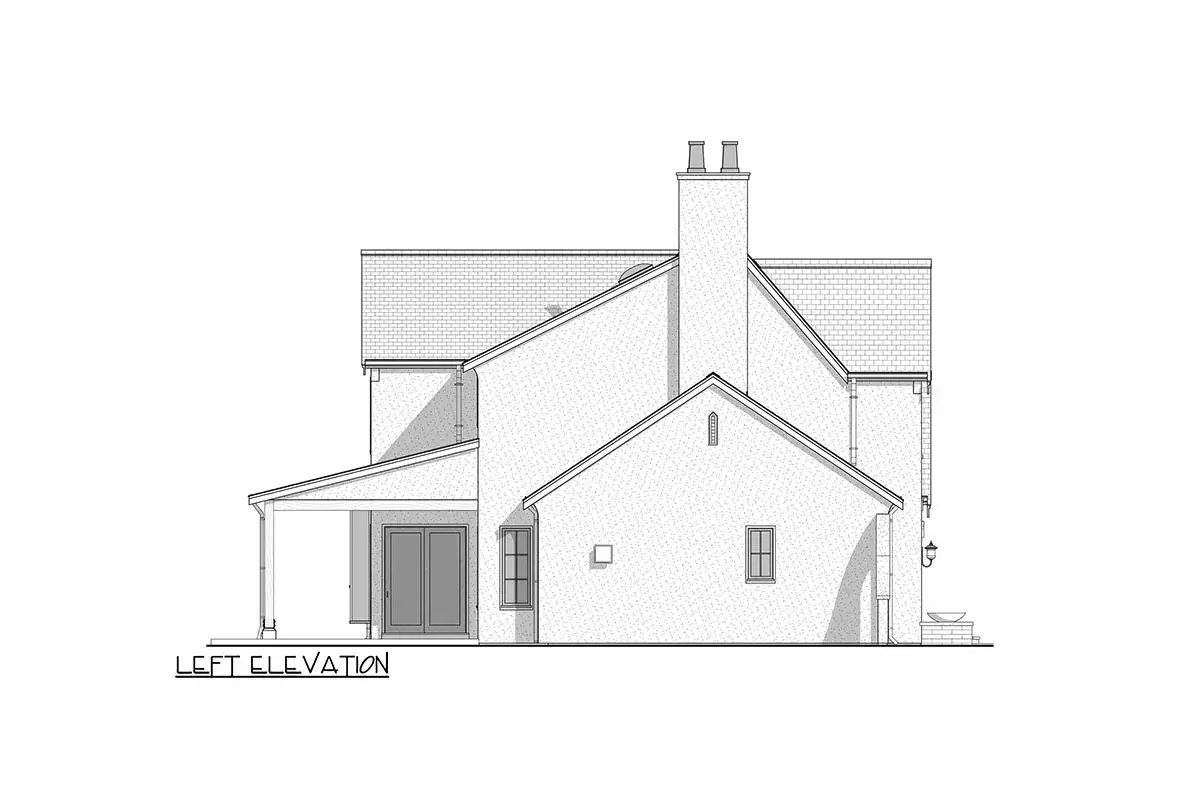
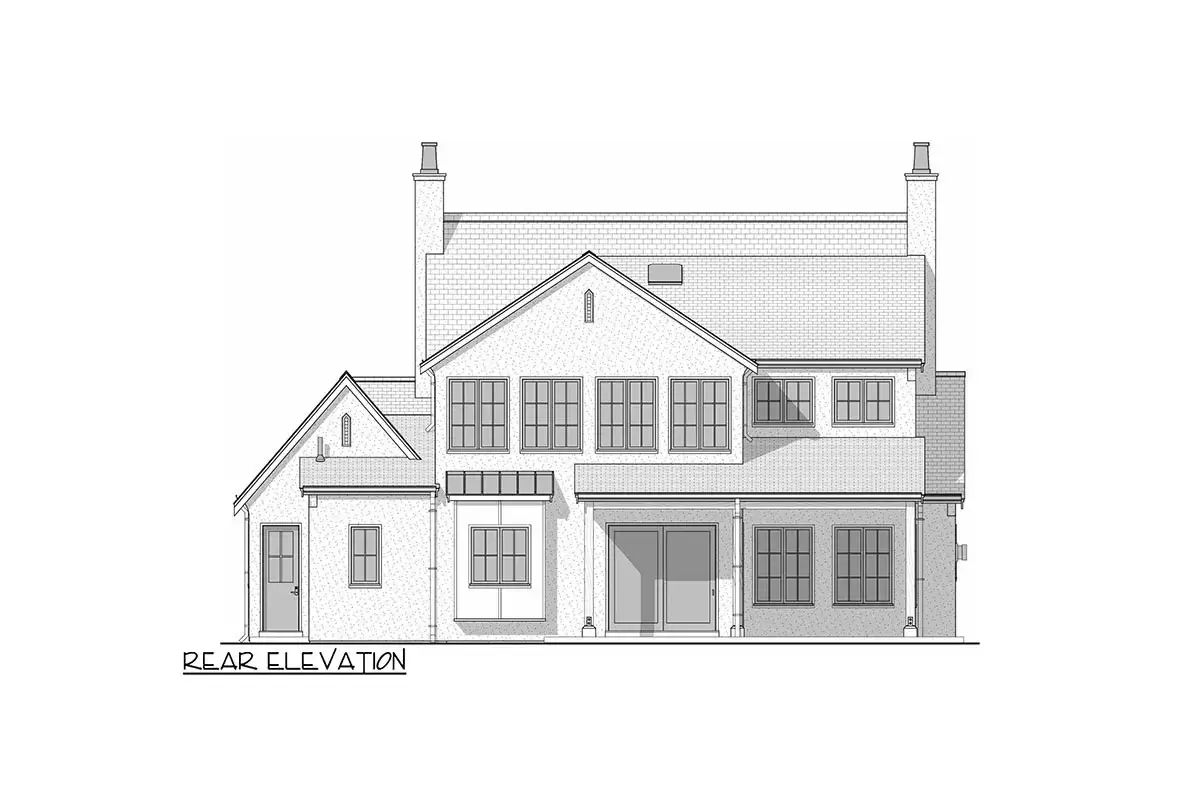
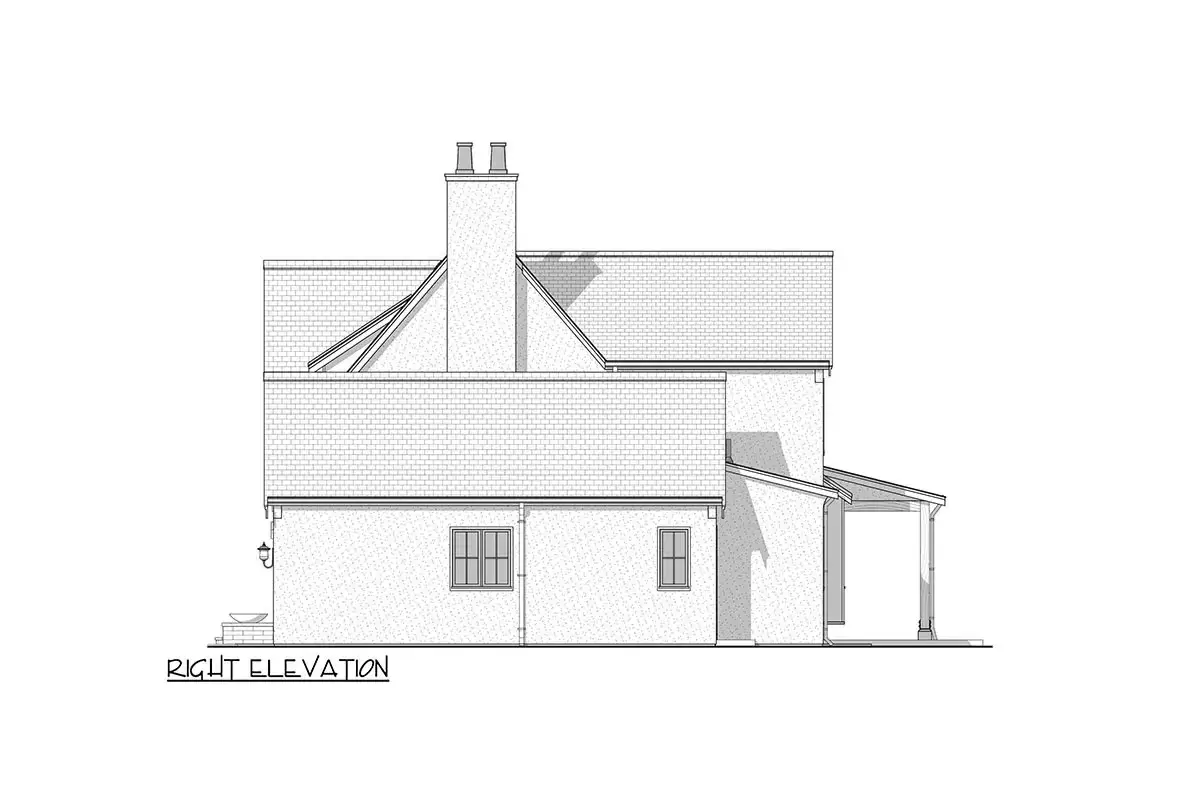
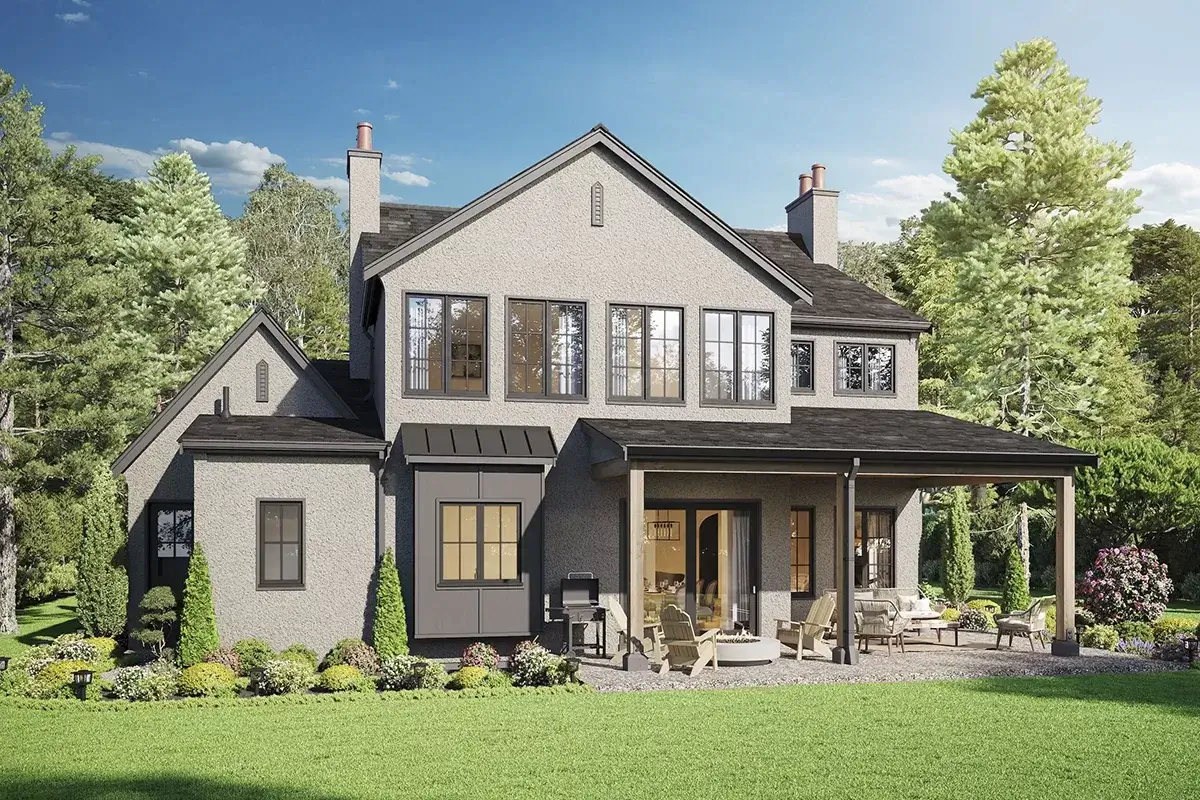
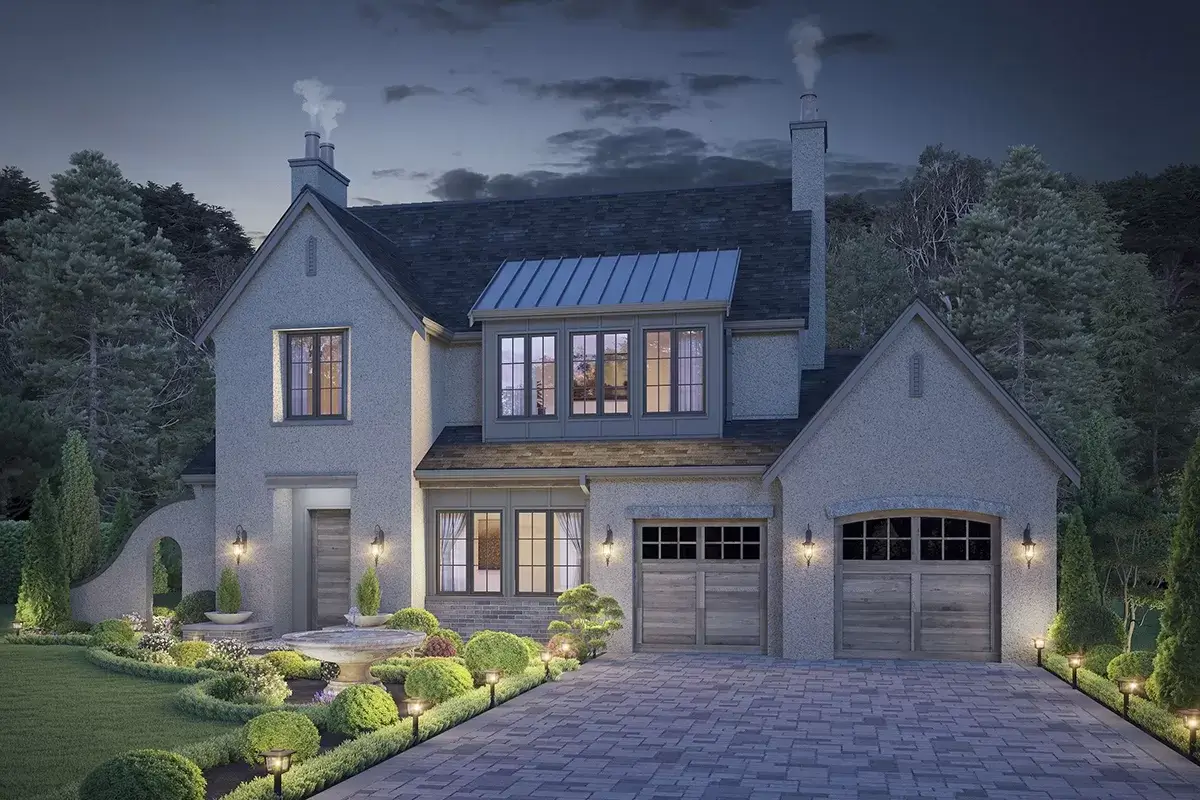
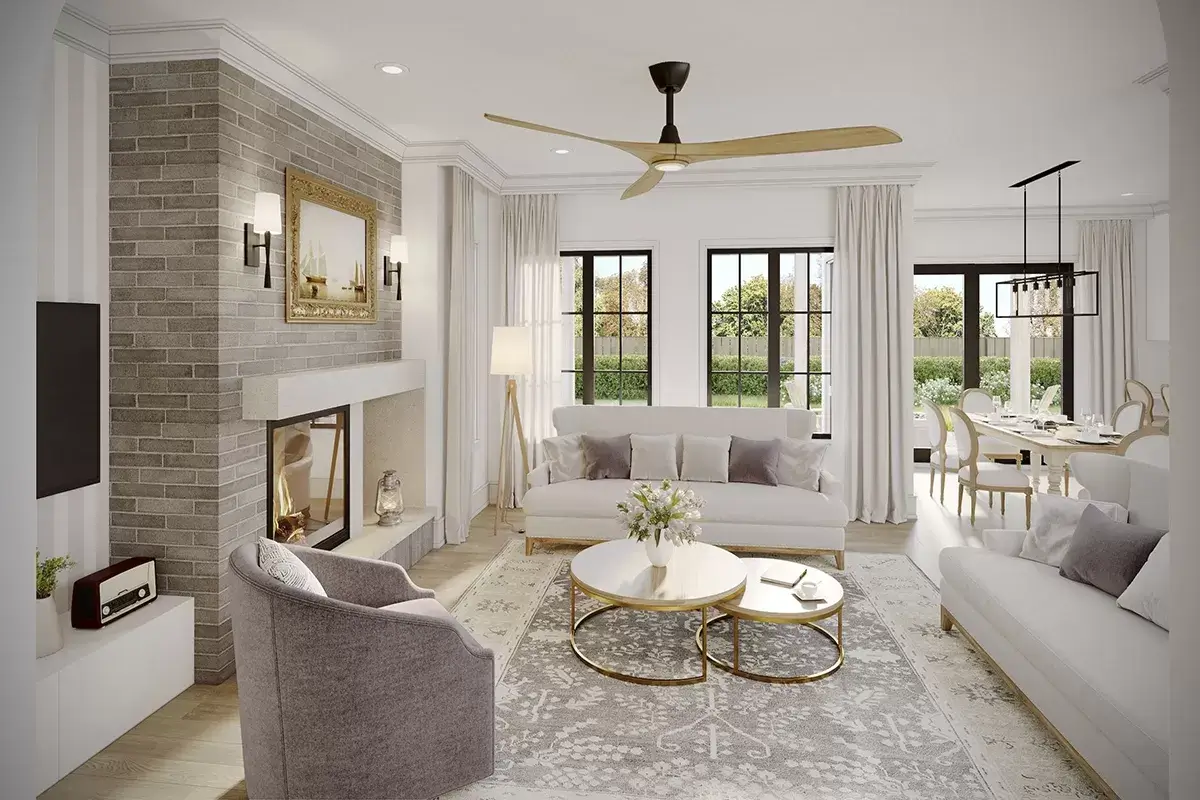
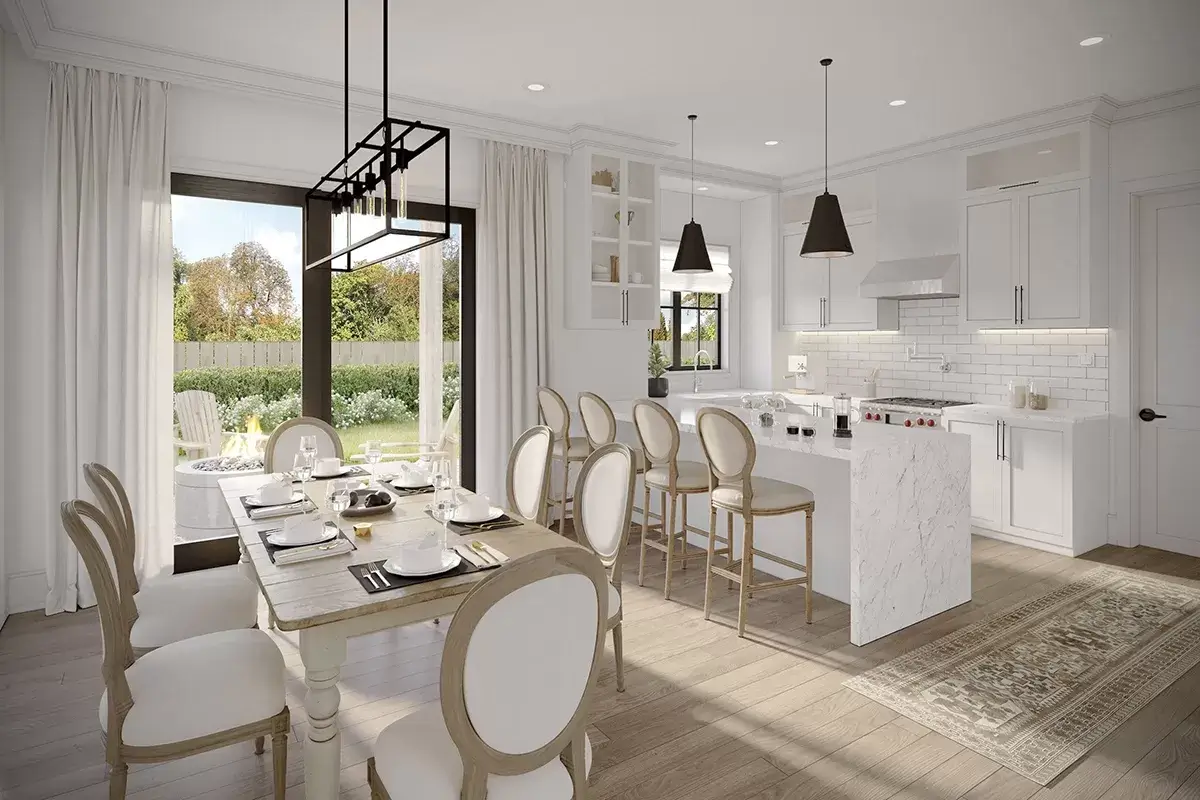
Source: Plan 677042NWL
You May Also Like
1-Bedroom Tiny 511 Square Foot House with Front and Rear Porches (Floor Plans)
Impressive Modern Farmhouse with In-Law Suite (Floor Plans)
Mountain Craftsman House with Lower Level Expansion (Floor Plans)
Double-Story, 5-Bedroom Exclusive Modern Farmhouse with 4-Car Garage and Home Office (Floor Plans)
Single-Story, 4-Bedroom Coastal House with Breakfast Area (Floor Plans)
3-Bedroom Morning Side E Farmhouse (Floor Plans)
Single-Story, 4-Bedroom The Serendipity: Craftsman design with a stone and siding facade (Floor Plan...
Double-Story, 3-Bedroom Modern Barndominium-Style House with 4-Car Garage and Workshop (Floor Plan)
5-Bedroom Astoria (Floor Plans)
Double-Story, 2-Bedroom Barn Style Home with Bonus Room (Floor Plans)
Modern Shed Roof House with Flex Room (Floor Plans)
Single-Story, 2-Bedroom Modern Stilt House (Floor Plans)
4-Bedroom 2,092 Sq. Ft. Contemporary House with Dining Room (Floor Plans)
Single-Story Home with Option to Finish Basement (Floor Plans)
Single-Story, 2-Bedroom Belle Meadow (Floor Plans)
3-Bedroom Charming Ranch House with Open Layout and Cozy Porch (Floor Plans)
Exclusive Modern Luxury House with Lower Level Sport Court and 4-Car Garage (Floor Plans)
Northwest Craftsman with Detached Carriage House (Floor Plans)
1-Bedroom Expansive Barndominium Home with Oversized 4-Car Garage and Dual Porches (Floor Plans)
2-Story, 4-Bedroom Traditional House With Upstairs Master Suite & Split Bedrooms (Floor Plans)
4-Bedroom Country Farmhouse with Expansive Porches (Floor Plans)
Double-Story, 3-Bedroom Modern Cabin with Window-Filled Rear (Floor Plan)
Single-Story, 3-Bedroom Contemporary 2241 Square Foot House with Split Bed Layout (Floor Plans)
Barndominium Just Under 1900 Square Feet with Parking for 6 Cars (Floor Plans)
Double-Story, 7-Bedroom Home With Rich European Elements (Floor Plans)
Single-Story, 2-Bedroom RV-Friendly Barndo-style House with Carport and Home Office (Floor Plans)
4-Bedroom Traditional House with Home Office - 2336 Sq Ft (Floor Plans)
Single-Story, 2-Bedroom Transitional Tudor with Wraparound Porch (Floor Plans)
2,800 Square Foot Craftsman Home with Outdoor Fireplace (Floor Plans)
Brick House with Lots of Options (Floor Plans)
Single-Story, 3-Bedroom Modern Farmhouse with Home Office and Large Rear Porch (Floor Plans)
Double-Story, 3-Bedroom Edenton Country Farmhouse Style House (Floor Plans)
4-Bedroom Modern Farmhouse with Outdoor Fireplace - 2301 Sq Ft (Floor Plans)
Single-Story, 2-Bedroom Timeless Tuscan With Courtyard (Floor Plans)
Single-Story, 3-Bedroom Modern Barndominium Under 2,000 Square Feet with Vaulted Great Room (Floor P...
4-Bedroom The Birchwood: Arts and Crafts House Design (Floor Plans)
