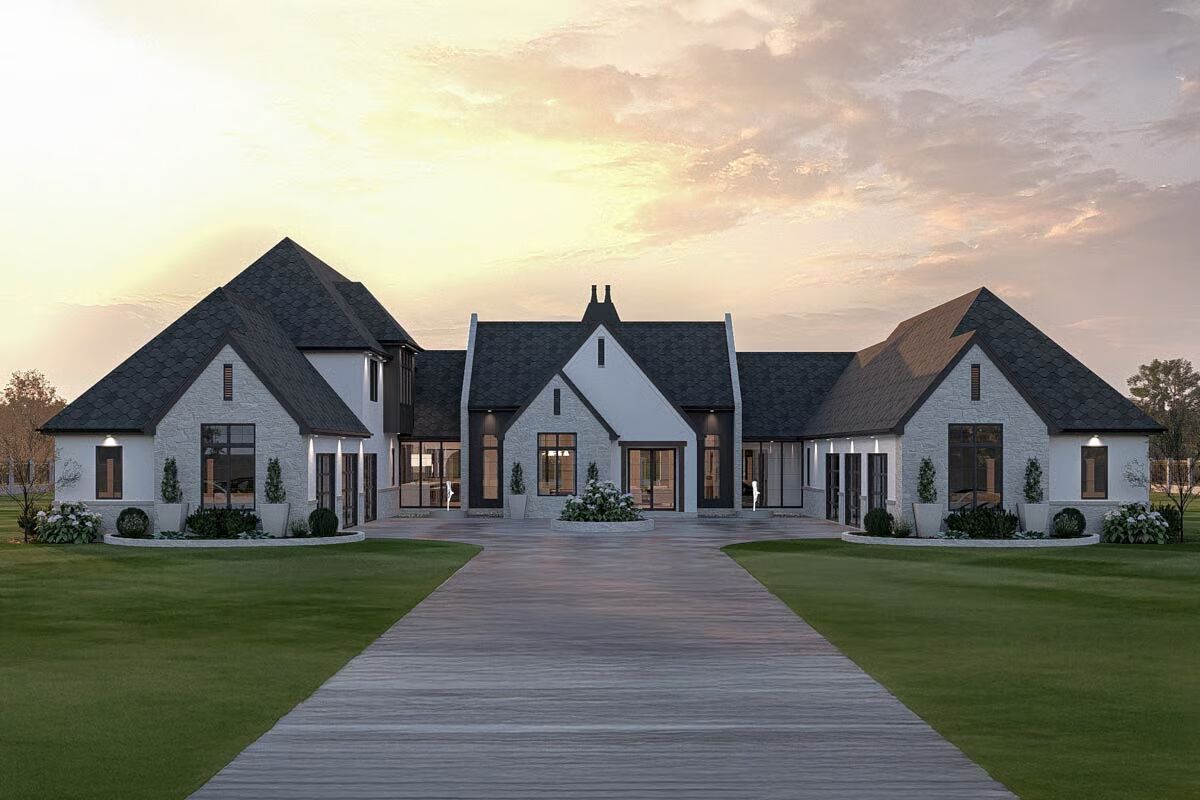
Specifications
- Area: 5,116 sq. ft.
- Bedrooms: 5
- Bathrooms: 3.5
- Stories: 2
- Garages: 6
Welcome to the gallery of photos for European Home with Expansive 6-Car Courtyard Garage. The floor plans are shown below:
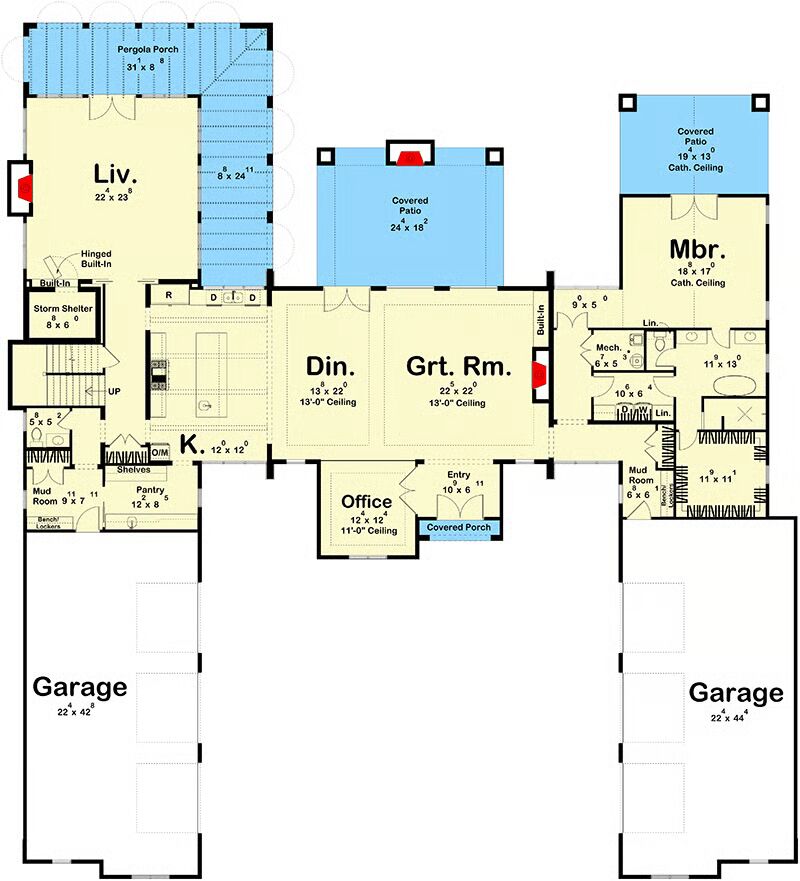
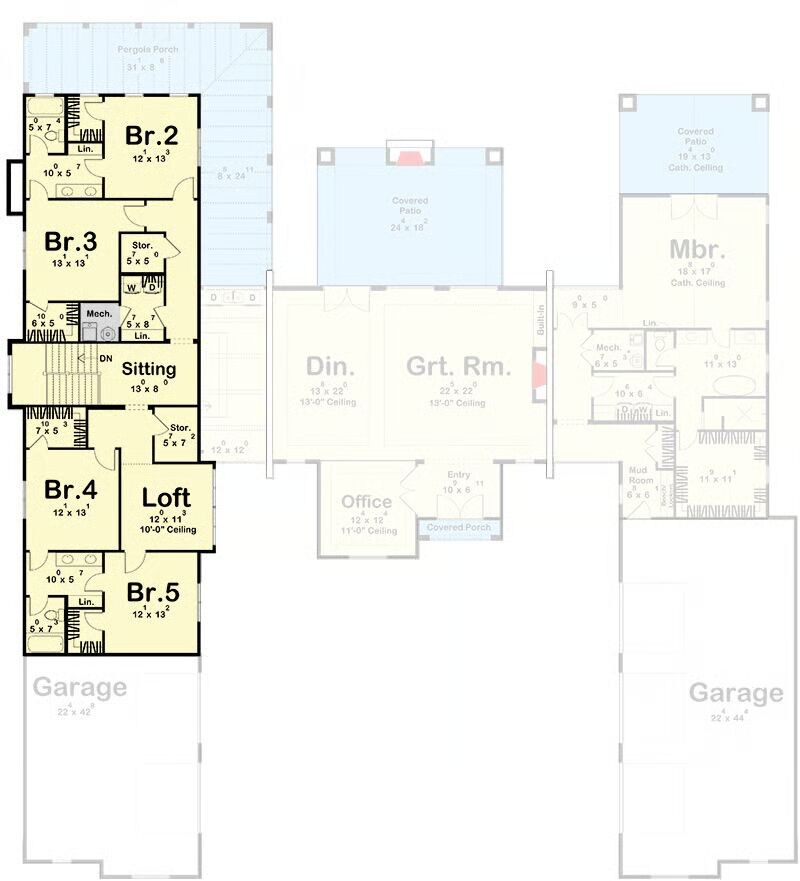
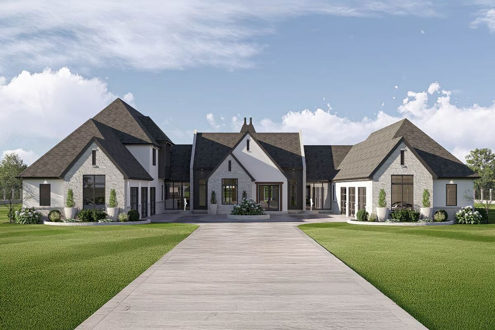
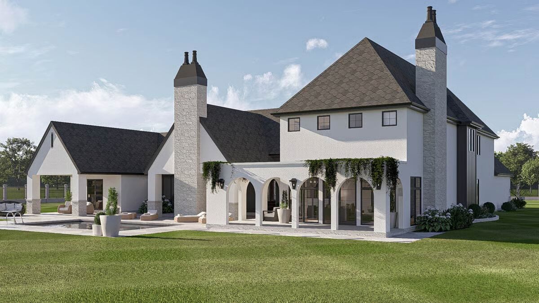
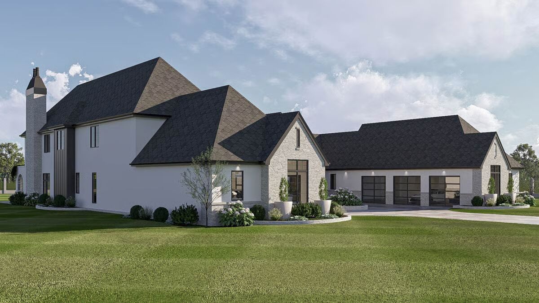
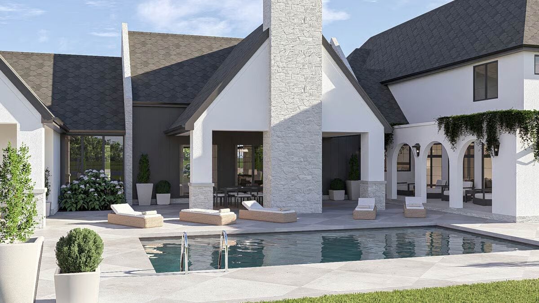
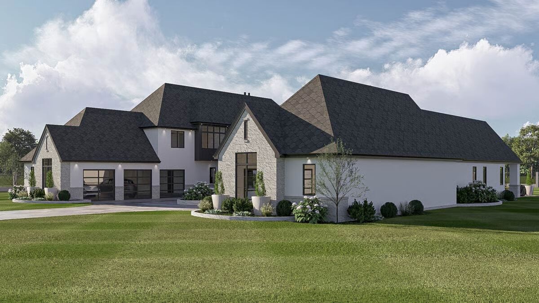
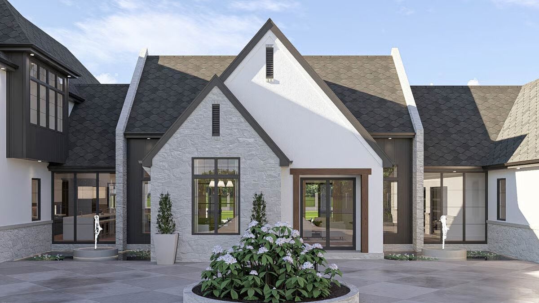
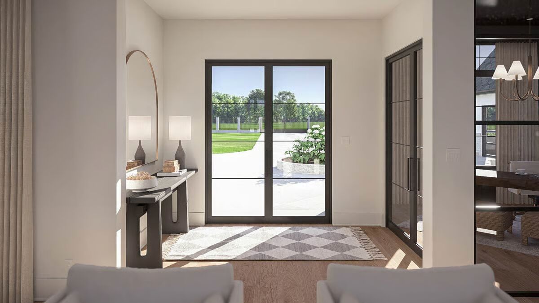
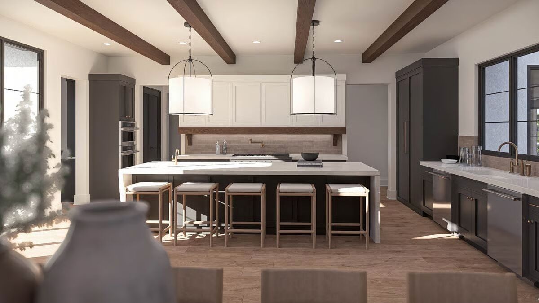
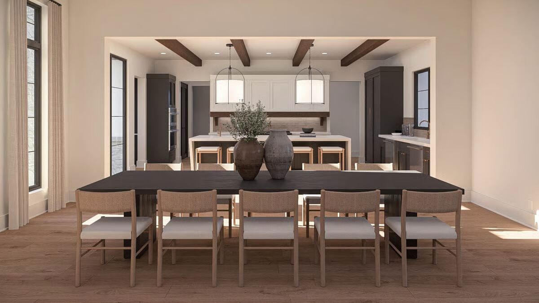
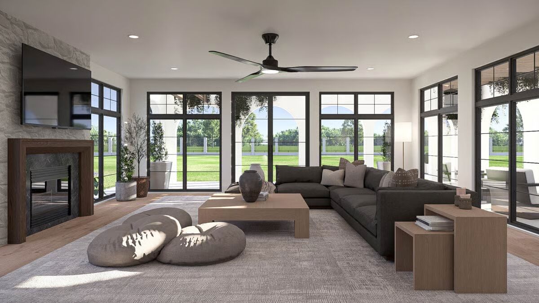
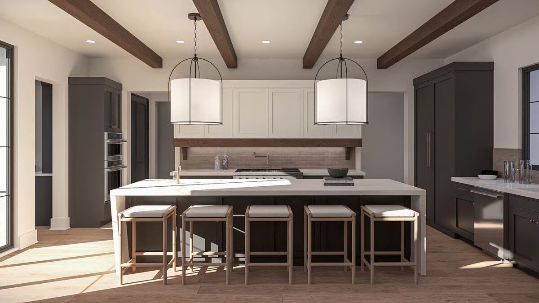
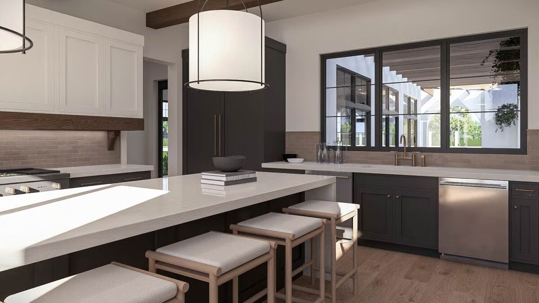
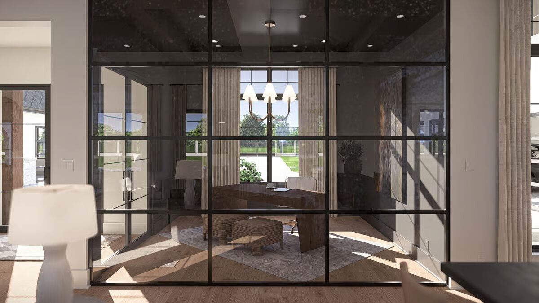
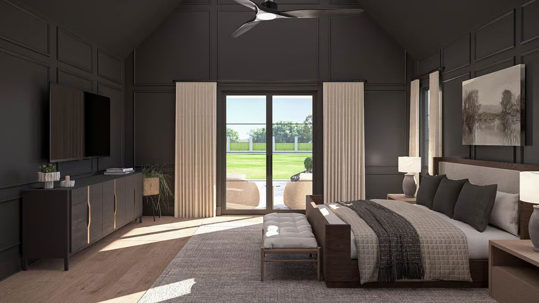
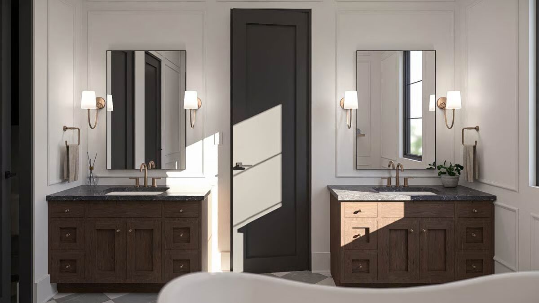
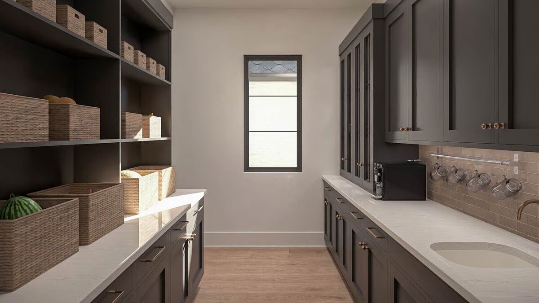
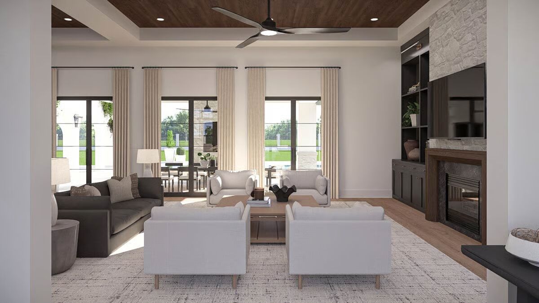
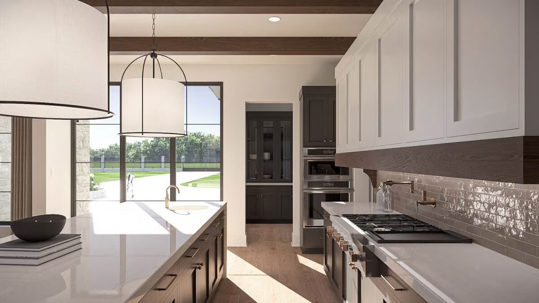
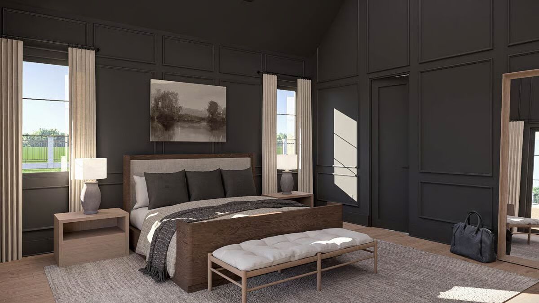
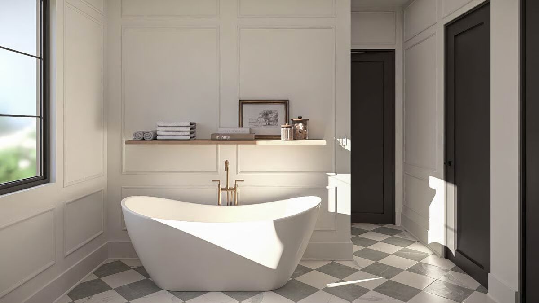
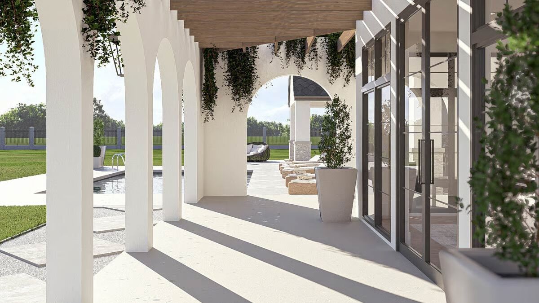
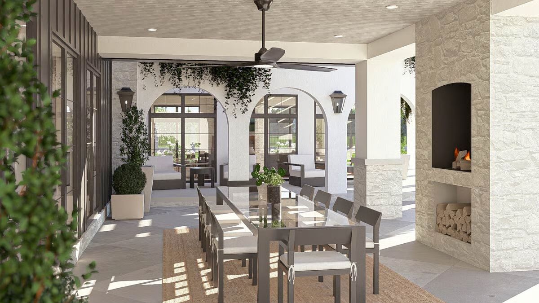
Grand European-Style Estate with 6-Car Garage & Expansive Outdoor Living
Indulge in refined elegance with this 5,116 sq. ft. European-inspired residence, offering 5 bedrooms, 3.5 bathrooms, and an impressive 2,070 sq. ft. attached 6-car garage.
A grand entryway welcomes you into a light-filled, open layout anchored by a great room with soaring 13-foot ceilings. The space flows seamlessly into a formal dining room and a cozy living area, creating the perfect setting for both everyday living and sophisticated entertaining.
The main-level master suite is a private retreat, complete with direct laundry access, while a dedicated home office offers an ideal work-from-home setup. A butler’s pantry enhances hosting convenience, connecting the kitchen and dining spaces with ease.
Upstairs, a versatile loft is surrounded by four additional bedrooms, including a pair that share a Jack & Jill bath, ensuring comfort and privacy for family and guests alike.
Outdoor living takes center stage with expansive covered patios, a pergola porch, and a charming outdoor fireplace—perfect for relaxing evenings or weekend gatherings.
This estate combines European sophistication, functional design, and unmatched garage space, making it a true standout for luxury living.
