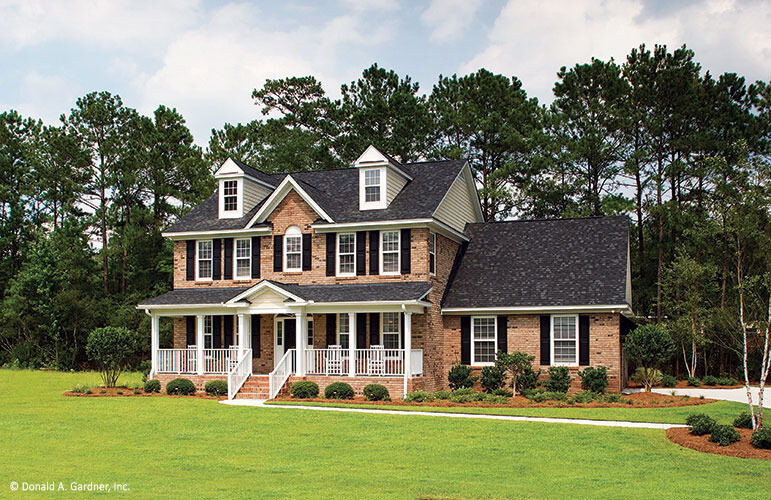
Specifications
- Area: 2,485 sq. ft.
- Bedrooms: 4
- Bathrooms: 3
- Stories: 2
- Garages: 2
Welcome to the gallery of photos for The Heywood: Stately Traditional home. The floor plans are shown below:
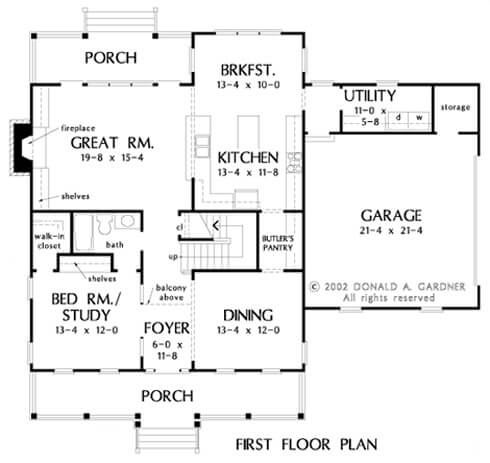

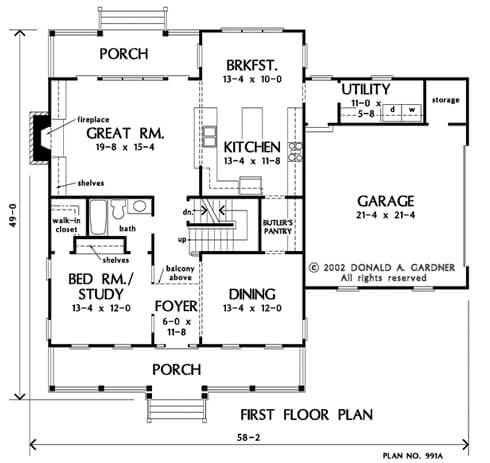

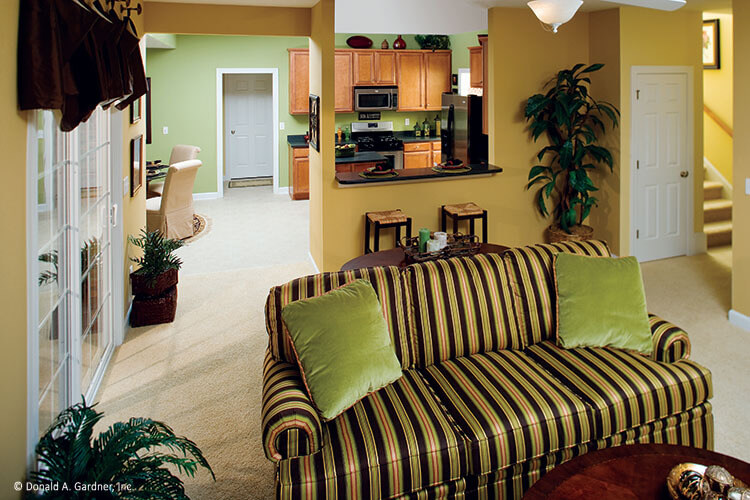

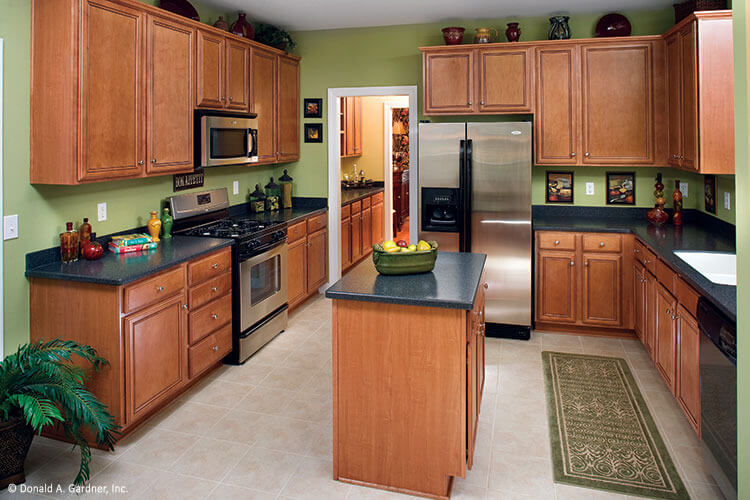



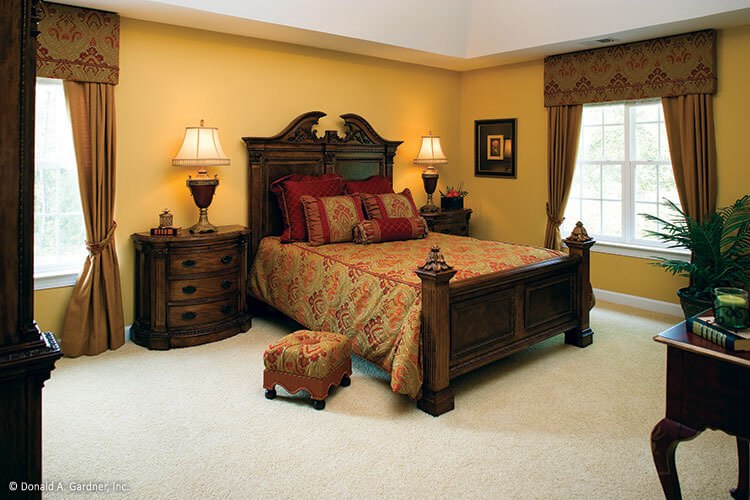
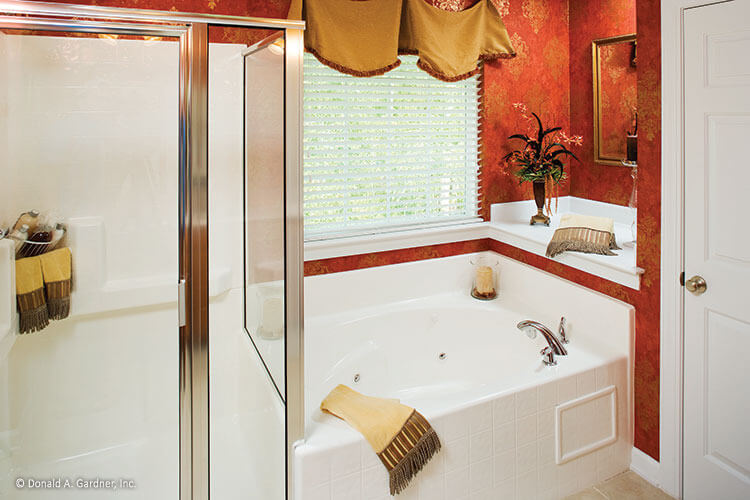
This Traditional house plan is both cost-effective and straightforward to construct. It seamlessly blends low-maintenance siding with exquisite architectural details.
Abundant windows fill the home with natural light and offer captivating views of the surroundings. The study/bedroom and great room are enhanced by elegant French doors, and the kitchen boasts ample workspace for convenience.
Ascend the U-shaped staircase to reach the master suite, secondary bedrooms, and a bonus room, completing the layout.
Source: Plan # W-991
You May Also Like
1,662 Square Foot Expandable Ranch House (Floor Plans)
Single-Story, 4-Bedroom Impressive 4,800 Square Foot Prairie Style Home with Porte Cochere (Floor Pl...
4-Bedroom Ranch with Large Walk-in Kitchen Pantry (Floor Plans)
3-Bedroom Handsome Acadian House (Floor Plans)
Double-Story, 6-Bedroom Barndominium Home With Wraparound Porch (Floor Plans)
3-Bedroom Vista Views (Floor Plans)
Double-Story American Garage Apartment Home With Barndominium Styling (Floor Plans)
Single-Story, 4-Bedroom Tiger Creek G Craftsman Home (Floor Plans)
New American Triplex Home with Subtly Different 3-Bed Units (Floor Plans)
3-Bedroom Expansive Rustic Farmhouse Ranch Walkout Home with Wrap-Around Porch & 4-Car Garage (Floor...
3-Bedroom Katrina: Cottage Style House (Floor Plans)
2-Bedroom Mountain House with Wrap-Around Porch - 1504 Sq Ft (Floor Plans)
1-Story, 3-Bedroom Chandler 2 House (Floor Plan)
Single-Story, 4-Bedroom The Clarkson Ranch Home (Floor Plans)
3-Bedroom High Meadow Cabin Charming Farmhouse Style House (Floor Plans)
Single-Story, 4-Bedroom Mountain Ranch Home With 3 Bathrooms & 1 Garage (Floor Plan)
Double-Story, 3-Bedroom 2,499 Sq. Ft. Modern Farmhouse with Bonus Room (Floor Plans)
Cabin House With 2 Bedrooms, 1 Bathroom & Outdoor Porches (Floor Plans)
4-Bedroom Well-Balanced Modern Farmhouse Under 3,000 Square Feet (Floor Plans)
Double-Story, 3-Bedroom The Silo Rustic Farm House (Floor Plans)
4-Bedroom Tamano Luxury Contemporary Style House (Floor Plans)
Double-Story, 3-Bedroom Rustic Cabin With Drive-Under Garage (Floor Plan)
3-Bedroom The Bookworth: Small cottage house with a charming facade (Floor Plans)
2000 Square Foot Contemporary French Country Home with Lower Level Expansion (Floor Plans)
Single-Story, 3-Bedroom Farmhouse Style House (Floor Plans)
Single-Story, 3-Bedroom Jacksonville Farm House Style House (Floor Plan)
Craftsman House with Lower Level Expansion (Floor Plan)
Double-Story, 4-Bedroom Rustic with Wrap Around Porch (Floor Plans)
Mountain Lake House with Wrap-Around Porch - 3482 Sq Ft (Floor Plans)
3-Bedroom Ranch House with Vaulted Living Area - 1615 Sq Ft (Floor Plans)
3-Bedroom The Penny (Floor Plans)
3-Bedroom Modern Farmhouse House with Office and Covered Porch (Floor Plans)
Single-Story, 4-Bedroom Cottage with Vaulted Ceilings (Floor Plans)
3-Bedroom Modern Cottage House with Rear 2-Car Garage - 1729 Sq Ft (Floor Plans)
Single-Story, 3-Bedroom The Woodsfield: Private Master Bedroom (Floor Plans)
3-Bedroom Contemporary One-Story Home with Scullery and Home Office (Floor Plans)
