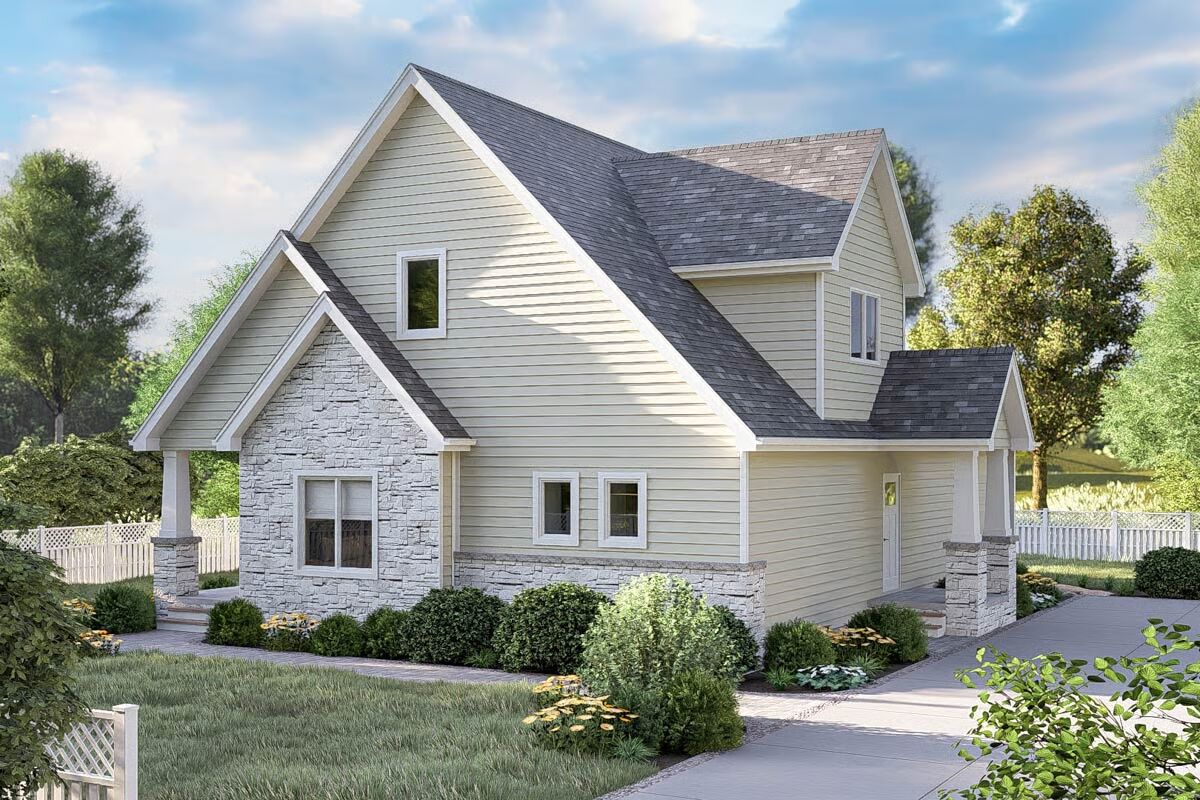
Specifications
- Area: 2,062 sq. ft.
- Bedrooms: 3
- Bathrooms: 3
- Stories: 2
Welcome to the gallery of photos for Country Craftsman with 2-Story Cathedral Ceiling – 2062 Sq Ft . The floor plans are shown below:
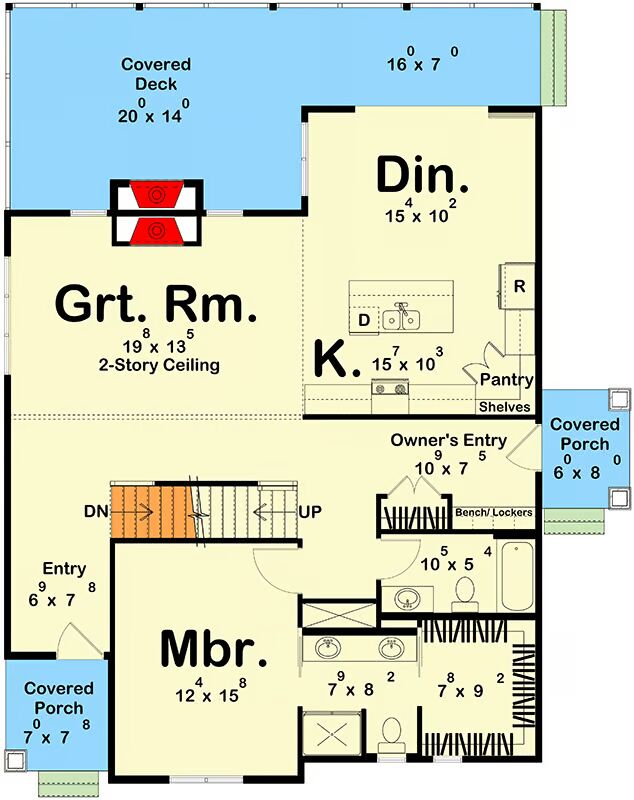
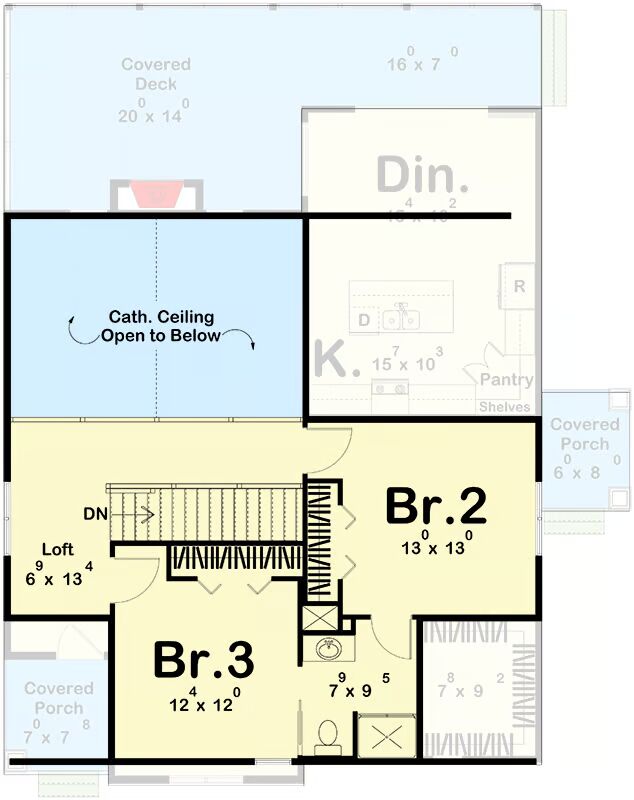

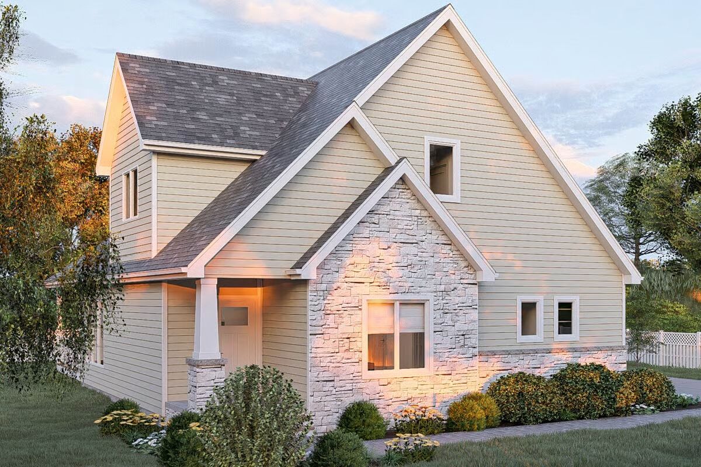
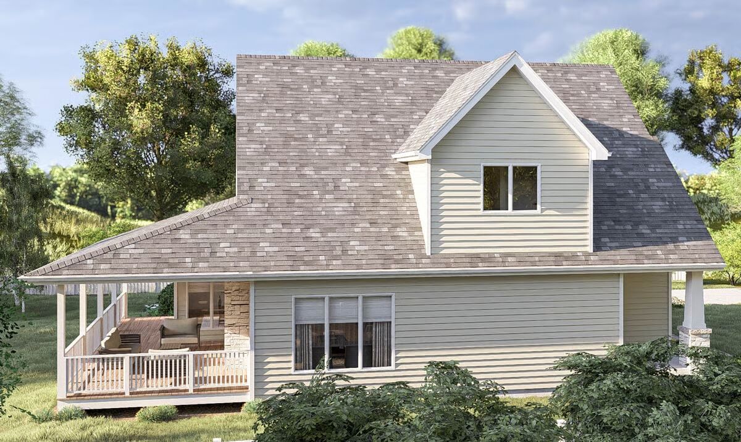
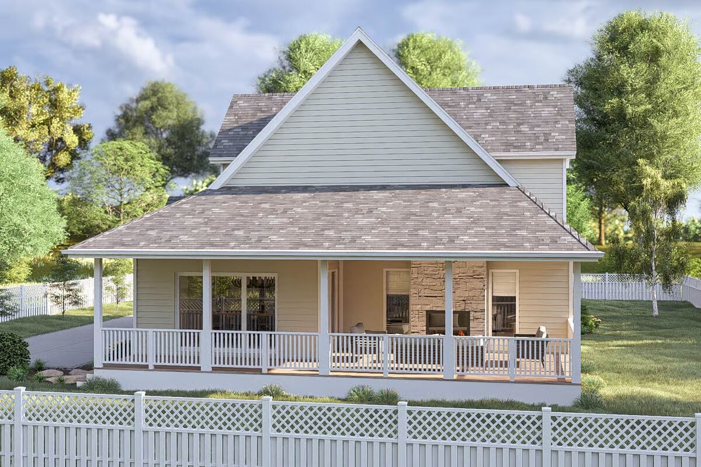
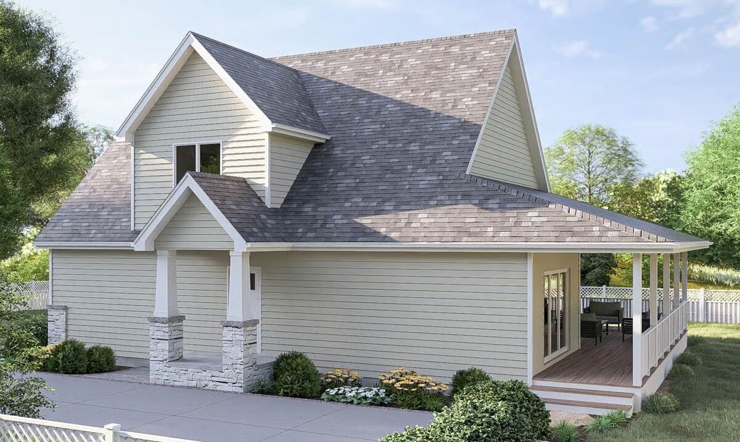
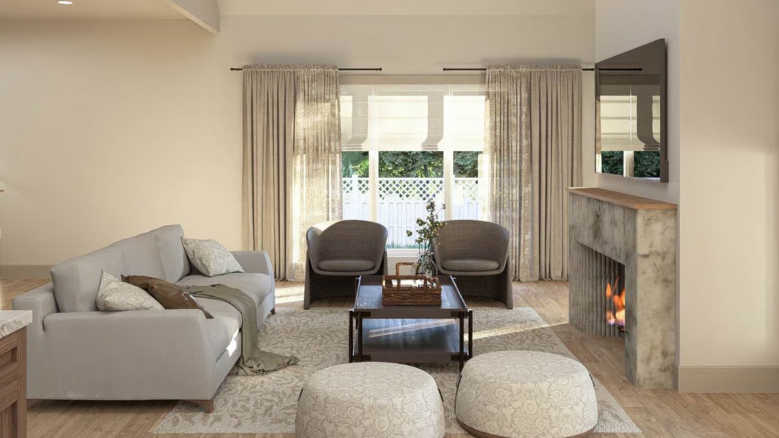
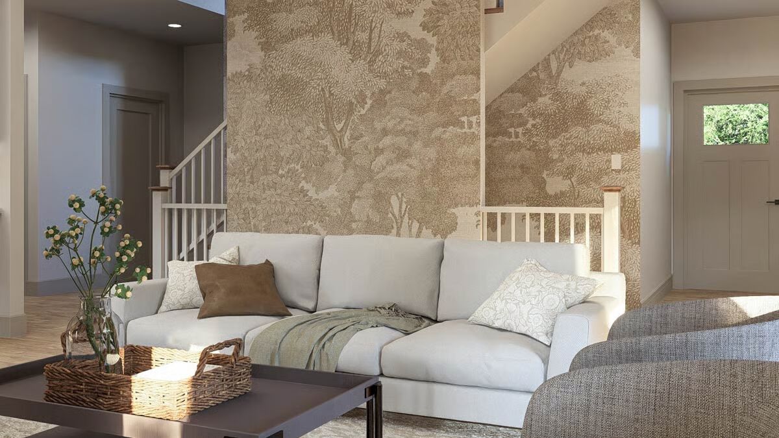
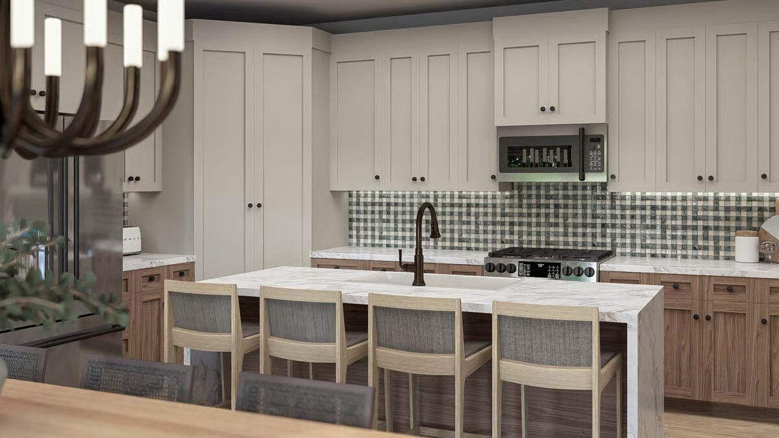
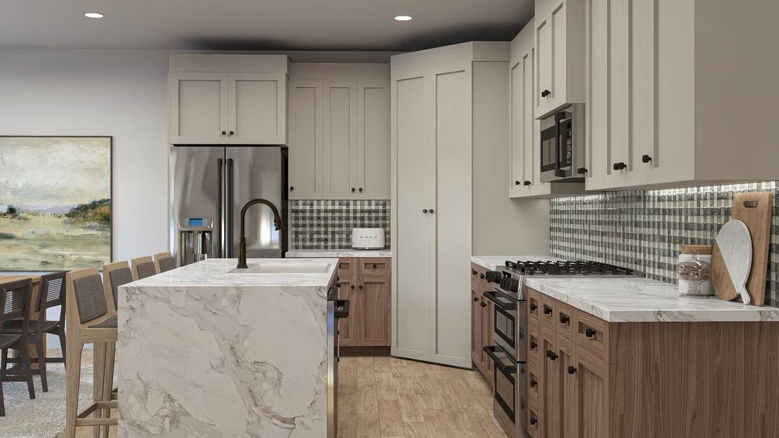
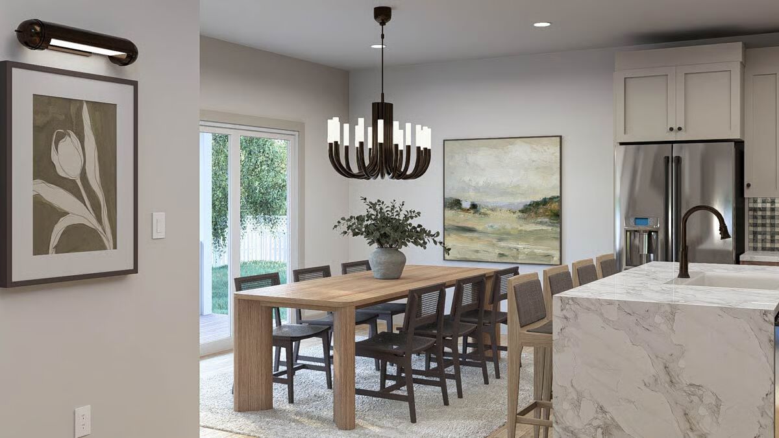
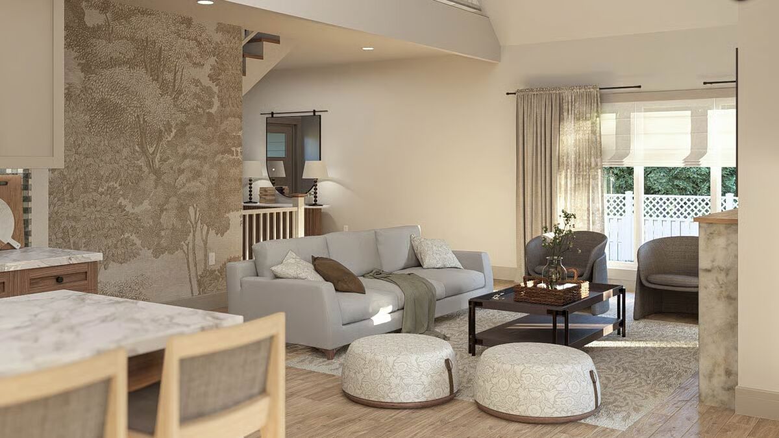
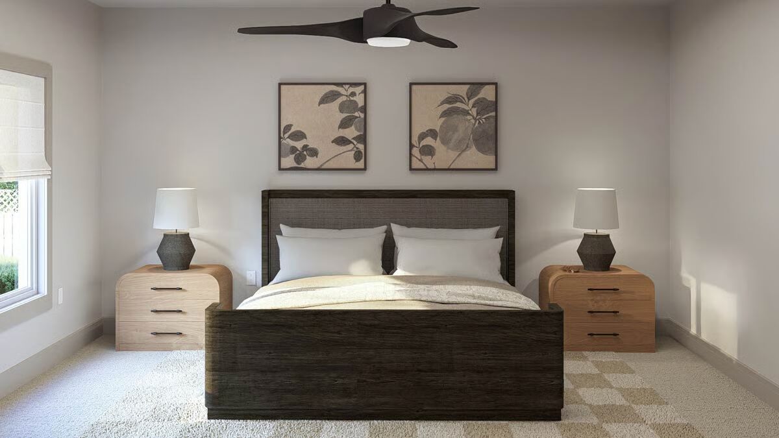
This 3-bedroom home showcases a charming country Craftsman exterior with board-and-batten siding and elegant thinset stone accents.
Inside, an open-concept layout creates the perfect setting for entertaining, highlighted by a chef’s kitchen with a large island and spacious walk-in pantry for effortless organization.
The great room features a cozy fireplace and soaring 2-story cathedral ceiling, adding warmth and grandeur.
The main-floor master suite offers dual vanities and a generous walk-in closet, while two upstairs bedrooms share a convenient Jack-and-Jill bath.
A covered rear deck with its own fireplace provides the ideal spot to enjoy morning coffee or unwind in the evenings.
