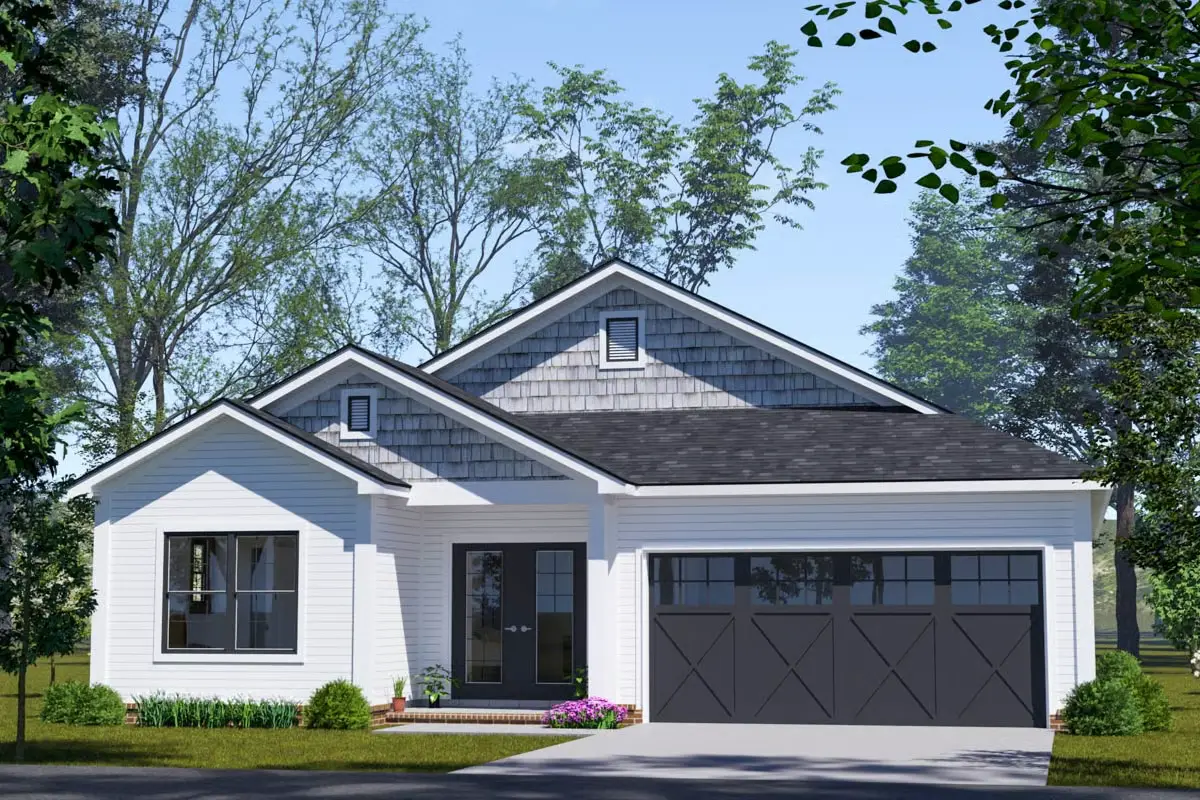
Specifications
- Area: 1,498 sq. ft.
- Bedrooms: 3
- Bathrooms: 2
- Stories: 1
- Garages: 2
Welcome to the gallery of photos for a 3-Bedroom Traditional Cottage House with Front-Facing Garage The floor plan is shown below:
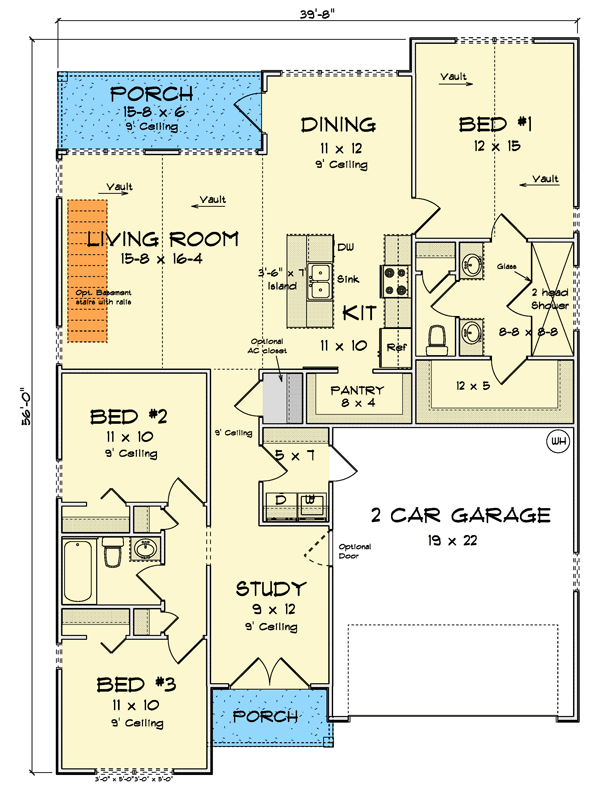
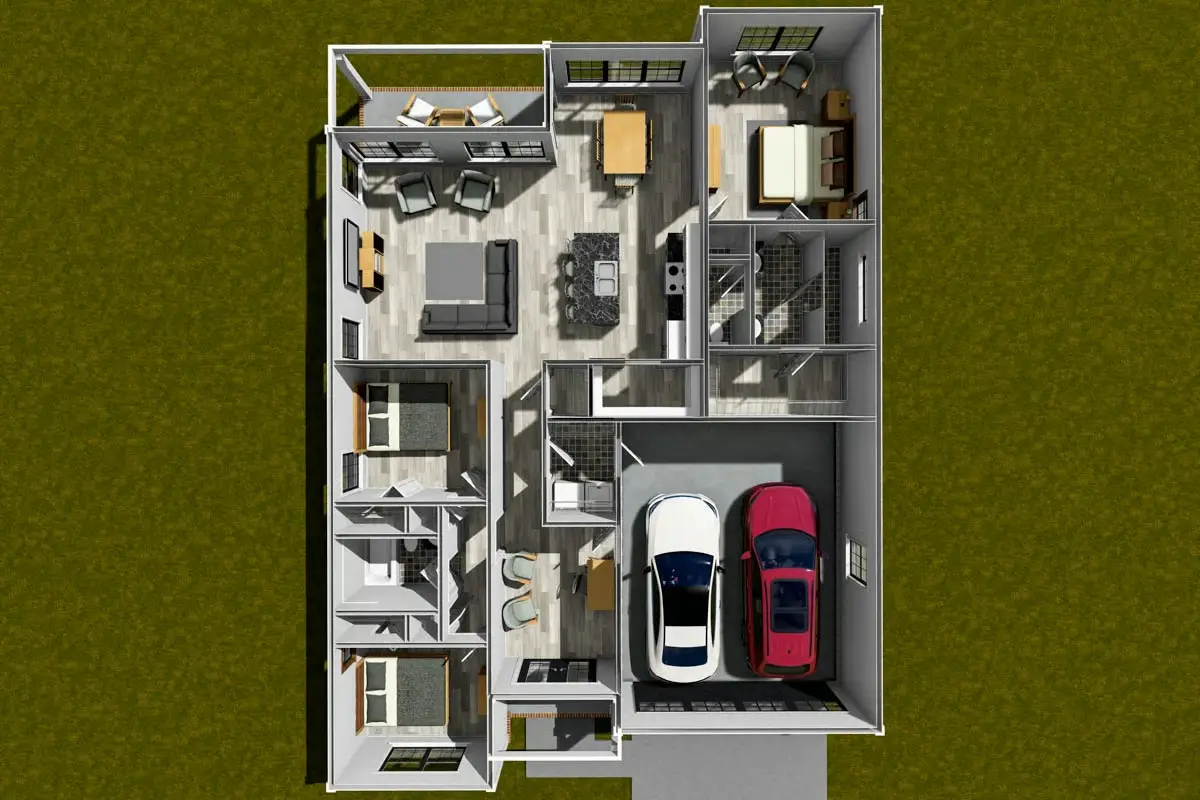
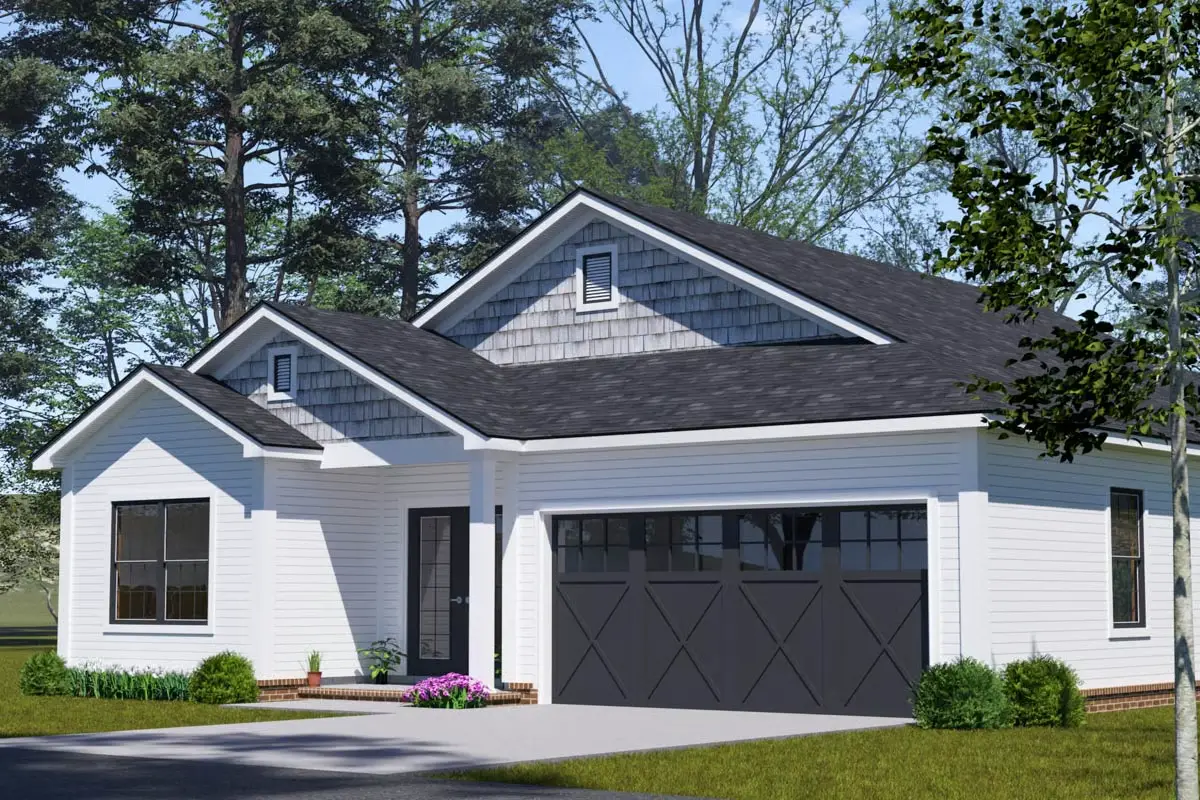
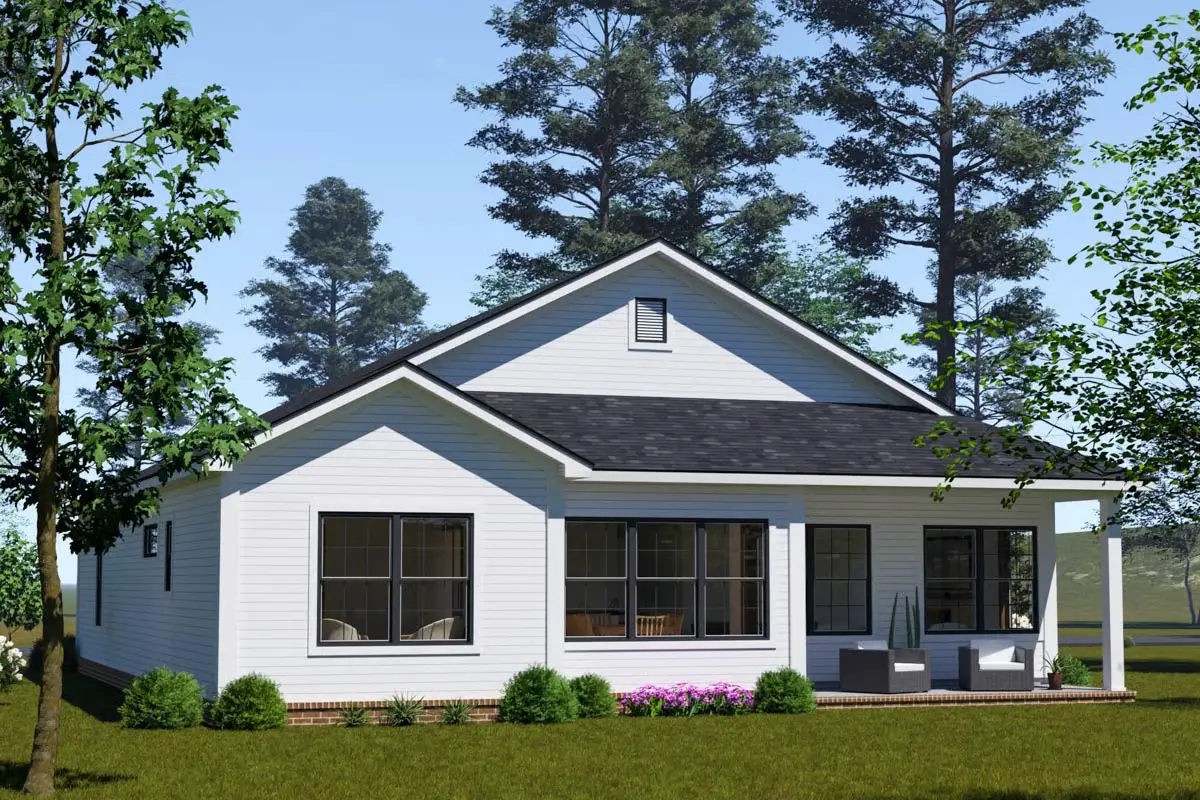
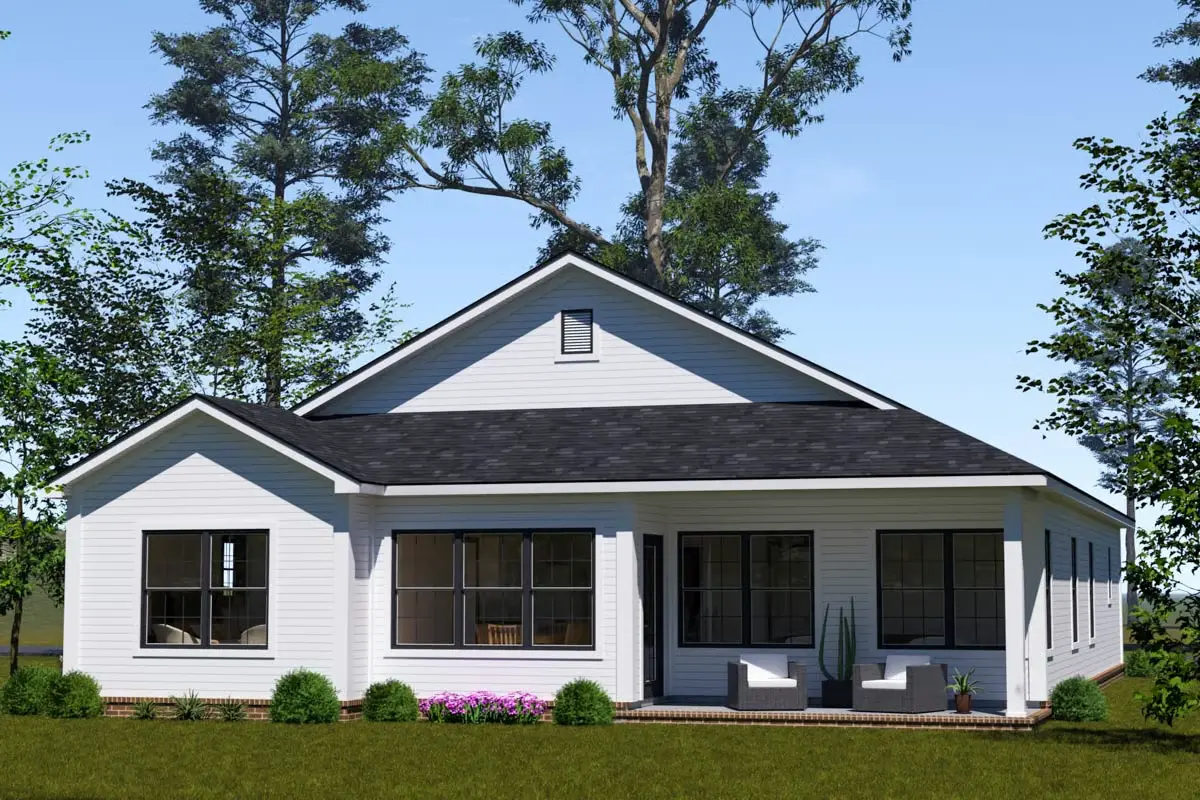
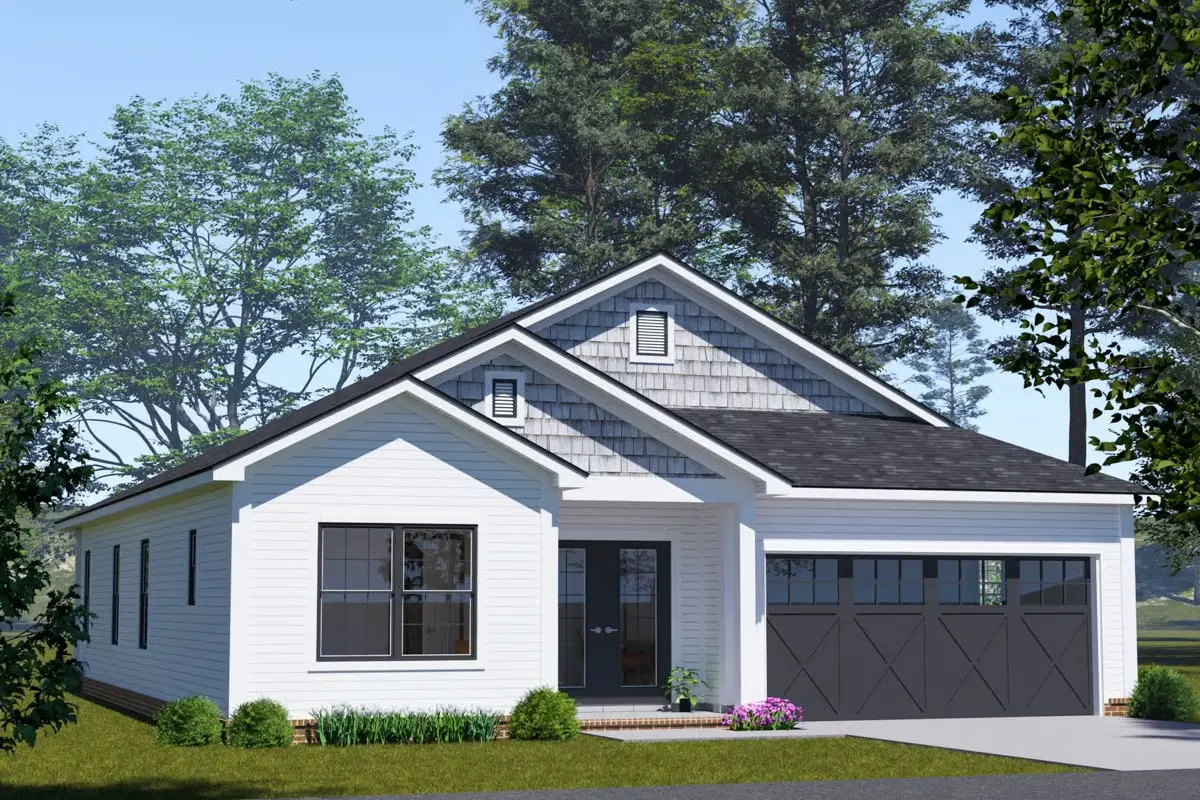
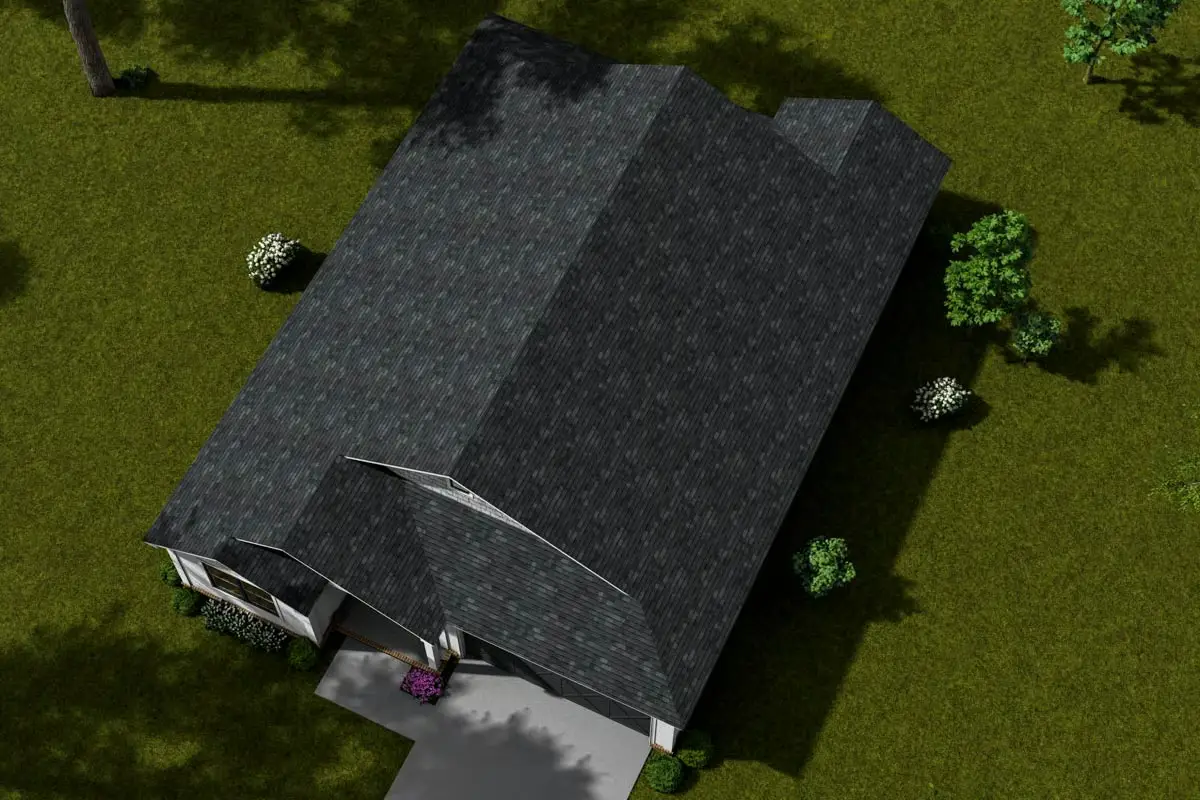
This 1,498 sq. ft. cottage-style home blends charm and functionality, offering 3 bedrooms, 2 full baths, and a 427 sq. ft. front-facing two-car garage.
Inside, vaulted ceilings enhance the open-concept living area, creating a bright and welcoming space.
A convenient study sits just off the entry, while the spacious kitchen—featuring a butler’s walk-in pantry—flows seamlessly into the dining and living rooms, ideal for both daily living and entertaining.
The first-floor master suite provides a private retreat, while the secondary bedrooms are thoughtfully positioned for comfort and separation.
Outdoor living is equally inviting, with a covered rear porch for quiet afternoons and a welcoming front porch that boosts curb appeal.
Source: Plan 52449WM
