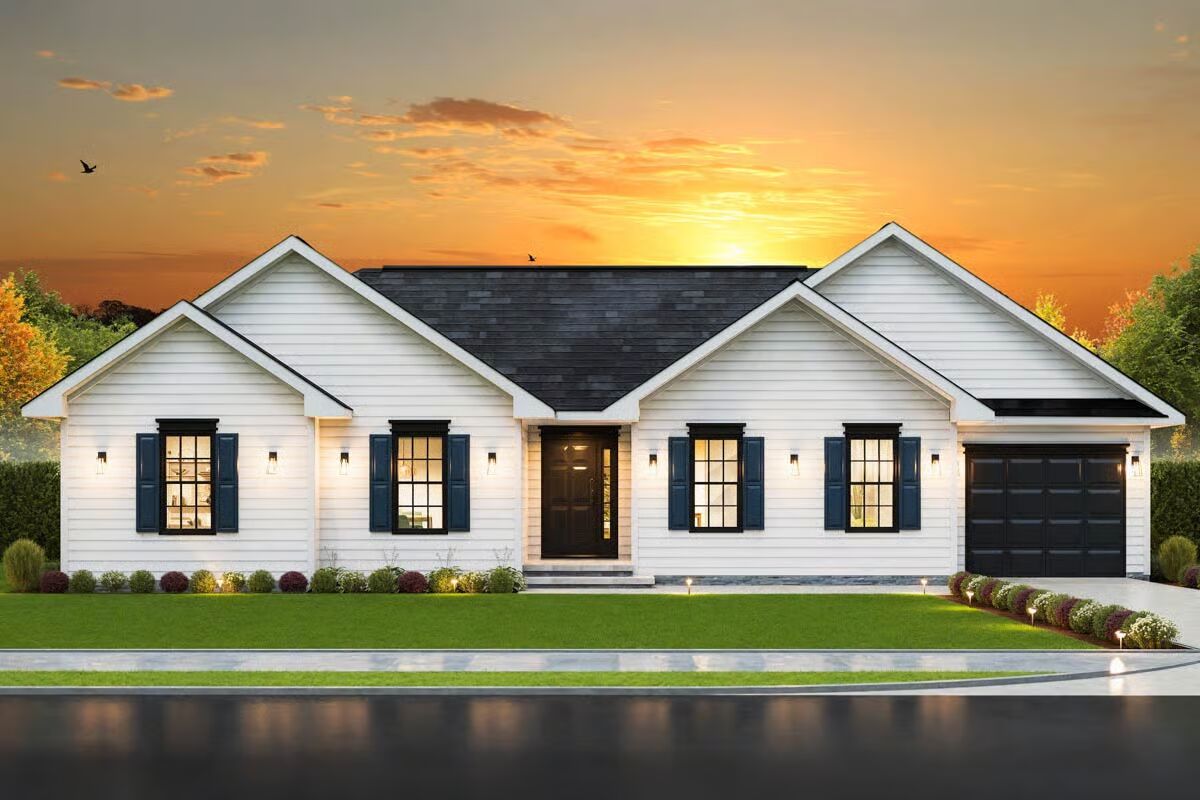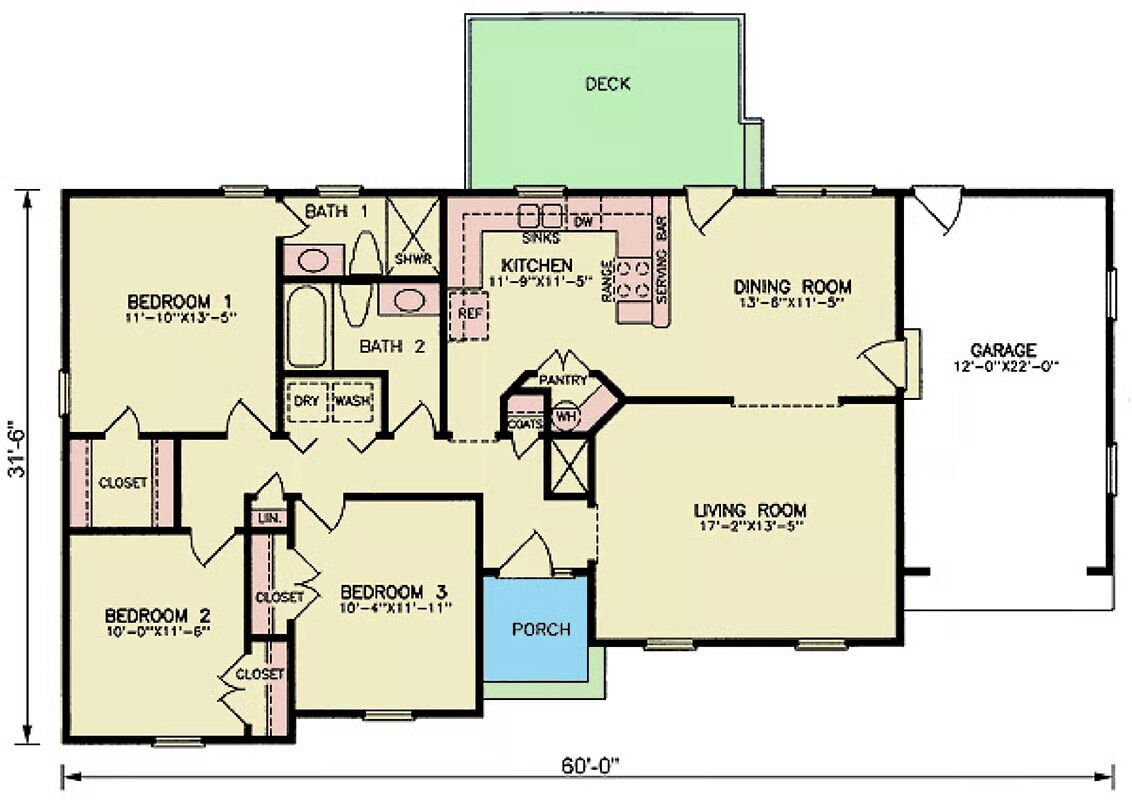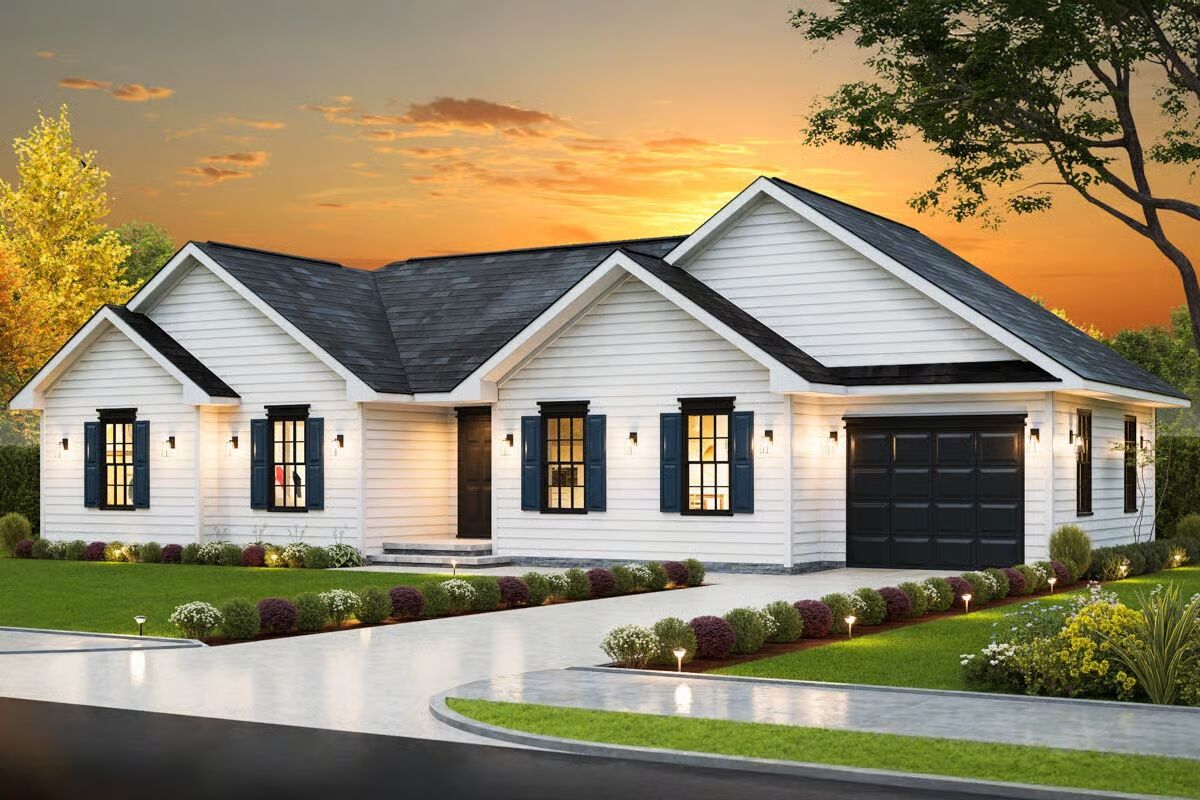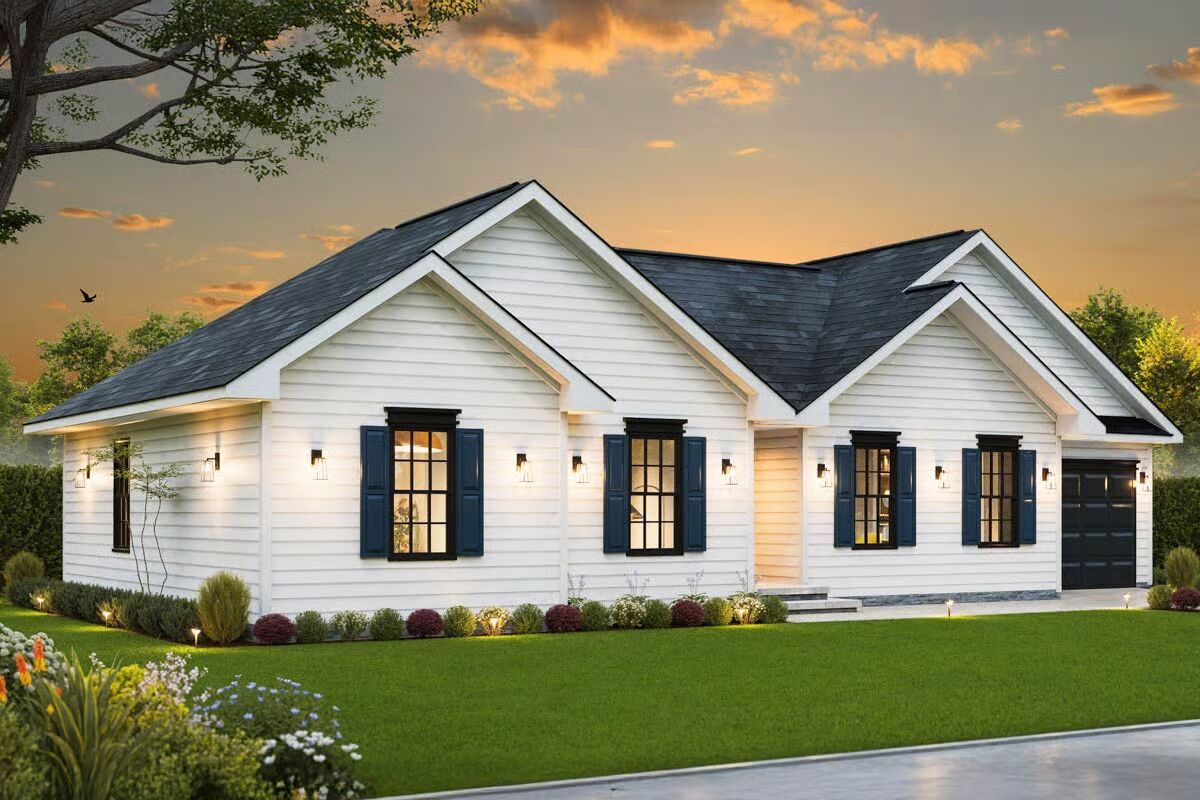
Specifications
- Area: 1,340 sq. ft.
- Bedrooms: 3
- Bathrooms: 2
- Stories: 1
- Garages: 1
Welcome to the gallery of photos for Charming Country Ranch with Open Layout and Deck. The floor plan is shown below:




Enjoy 1,340 sq. ft. of comfortable living in this thoughtfully designed ranch-style home featuring 3 bedrooms, 2 baths, and a 1-car attached garage.
Step inside to a welcoming living room that flows seamlessly into the kitchen, highlighted by a butler’s walk-in pantry for added convenience. The open-concept design extends into the dining room, offering the perfect setting for family gatherings with easy access to the rear deck.
The private first-floor master suite creates a relaxing retreat, while two additional bedrooms are conveniently grouped for family or guests. Outdoors, the spacious deck extends your living area and provides the ideal space for entertaining or quiet evenings in the fresh air.
