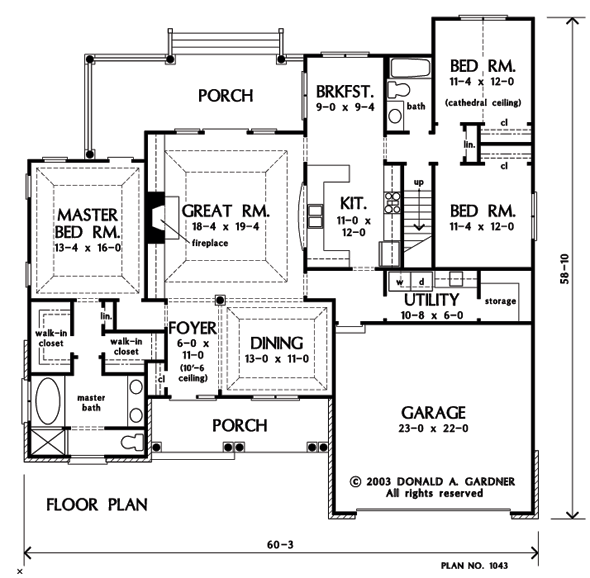
Specifications
- Area: 2,021 sq. ft.
- Bedrooms: 3
- Bathrooms: 2
- Stories: 1
- Garages: 2
Here is the house plan for a Single-Story, 3-Bedroom The Lujack: Traditional Family Home. The floor plans are shown below:










This modest family home showcases a charming combination of brick and siding on its facade. With a step-saving design, the open floorplan is designed to be efficient for families.
The dining room, great room, and master bedroom are elegantly crowned with tray ceilings, while a secondary bedroom boasts a cathedral ceiling.
From both the great room and master suite, French doors provide access to the rear porch, adding a touch of elegance. Additionally, the flexible bonus room in this house plan is adaptable to accommodate changing needs.
Source: Plan # W-1043
You May Also Like
Country Farmhouse with Wraparound Porch and Grand Master Suite - 3788 Sq Ft (Floor Plans)
Single-Story, 4-Bedroom The Loyola Lane Affordable Country Style House (Floor Plans)
Craftsman Home Offering Spacious Luxury Living (Floor Plans)
3-Bedroom Acadian House with Bonus Room Over Garage (Floor Plans)
Double-Story, 3-Bedroom Barndominium-Style House with Garage Viewing Room (Floor Plans)
Double-Story, 4-Bedroom Spacious Tropical House (Floor Plans)
Beach Bungalow with Main-floor Master Bedroom and Home Office (Floor Plans)
Cozy Traditional Home with Two Master Bath Options (Floor Plans)
Single-Story, 3-Bedroom Angled Ranch House with Home Office (Floor Plans)
Contemporary Euro-style House Under 3,500 Square Feet with 2-Story Great Room (Floor Plans)
Duplex with 2 Bed 898 Square Foot Units (Floor Plans)
Double-Story, 5-Bedroom Contemporary Farmhouse Under 3300 Square Feet with Bonus Expansion (Floor Pl...
Single-Story, 3-Bedroom Large Pepperwood Cottage With 2 Full Bathrooms & 1 Garage (Floor Plan)
New American Home with Bonus Level above Garage (Floor Plans)
5-Bedroom Luxury Home with Landscape Overlook (Floor Plans)
Single-Story, 3-Bedroom Northwest Craftsman-Style House With 2-Car Garage (Floor Plans)
Multi-Bedroom Modern Farmhouse With Bonus Room Option (Floor Plans)
3-Bedroom Farmhouse With 2 Porches & 2-Car Garage (Floor Plans)
Luxury Mountain Craftsman with Home Office and Walkout Basement (Floor Plans)
Single-Story, 2-Bedroom Craftsman Home with Vaulted Great and Dining Rooms (Floor Plans)
Double-Story, 4-Bedroom Barndominium-Style House Just Over 3,000 Square Feet (Floor Plan)
Single-Story, 3-Bedroom The Hartwell: Rustic ranch house (Floor Plans)
4-Bedroom The Thurman Modern Ranch Farmhouse (Floor Plans)
Double-Story, 3-Bedroom Cumberland Modern Farmhouse-Style House (Floor Plans)
280 Square Foot Backyard Office Retreat (Floor Plans)
4-Bedroom Tuscan Masterpiece Home with Courtyard (Floor Plans)
Single-Story, 4-Bedroom Exclusive House with Brick Exterior, Home Office and Great Outdoor Space (Fl...
Multi-Gabled Craftsman Home With Elevator-Accessible Guest Studio Suite (Floor Plan)
Double-Story, 3-Bedroom Abigail Beautiful Luxury Farmhouse-Style Home (Floor Plans)
Single-Story, 5-Bedroom Exclusive Barndominium-Style House (Floor Plan)
3-Bedroom Farmhouse with Spacious Covered Wrap-Around Porch - 2842 Sq Ft (Floor Plans)
4-Bedroom Traditional House with 2 Game Rooms Above a 3-Car Garage (Floor Plans)
1-Bedroom Country Cabin with Wraparound Porch and Loft - 1227 Sq Ft (Floor Plans)
3-Bedroom Country Craftsman House with Vaulted Great Room (Floor Plans)
3-Bedroom Richmond Avenue Exclusive Modern Farmhouse Style House (Floor Plans)
Single-Story, 3-Bedroom House With 2 Bathrooms & Options For Basement Or Garage (Floor Plans)
