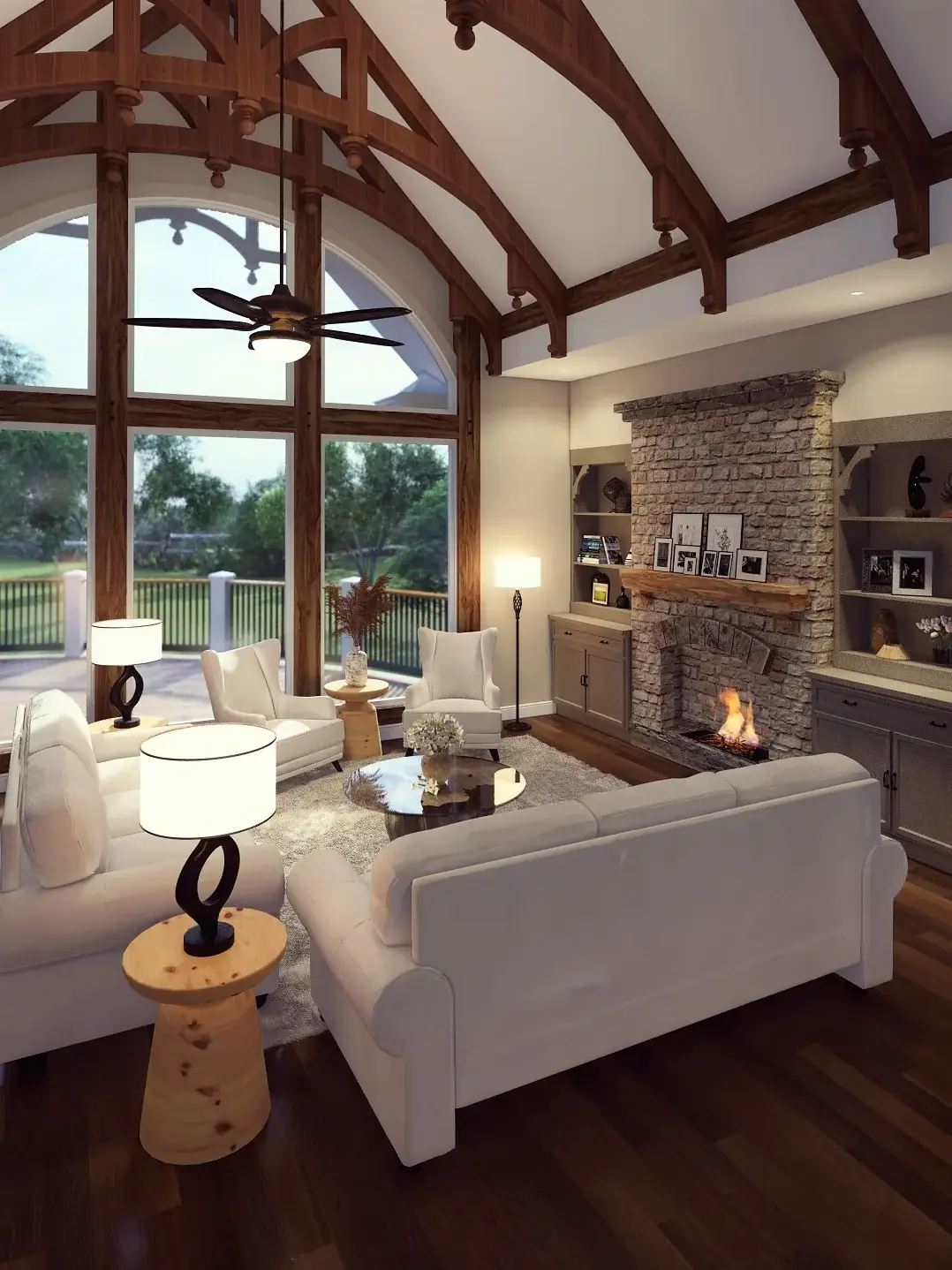
Specifications
- Area: 2,343 sq. ft.
- Bedrooms: 3
- Bathrooms: 2
- Stories: 1
- Garages: 3
Welcome to the gallery of photos for The Harmony Mountain Cottage – Gable. The floor plan is shown below:














Welcome to this luxurious craftsman and ranch style home, characterized by its charming gabled roof. As you enter the house through the foyer, you’ll be greeted by a spacious lodge room adorned with a built-in fireplace and offering convenient access to a covered porch.
This home plan boasts a private dining area, a well-equipped kitchen, a cozy breakfast nook, and a dedicated study room. The master bedroom is truly opulent, featuring an en-suite bathroom, a walk-in closet, and direct access to an open deck.
Additionally, there are two more bedrooms, a laundry room, a mudroom, and a 2-car garage, completing the lavishness of this craftsman house design.
Source: Plan 07336
