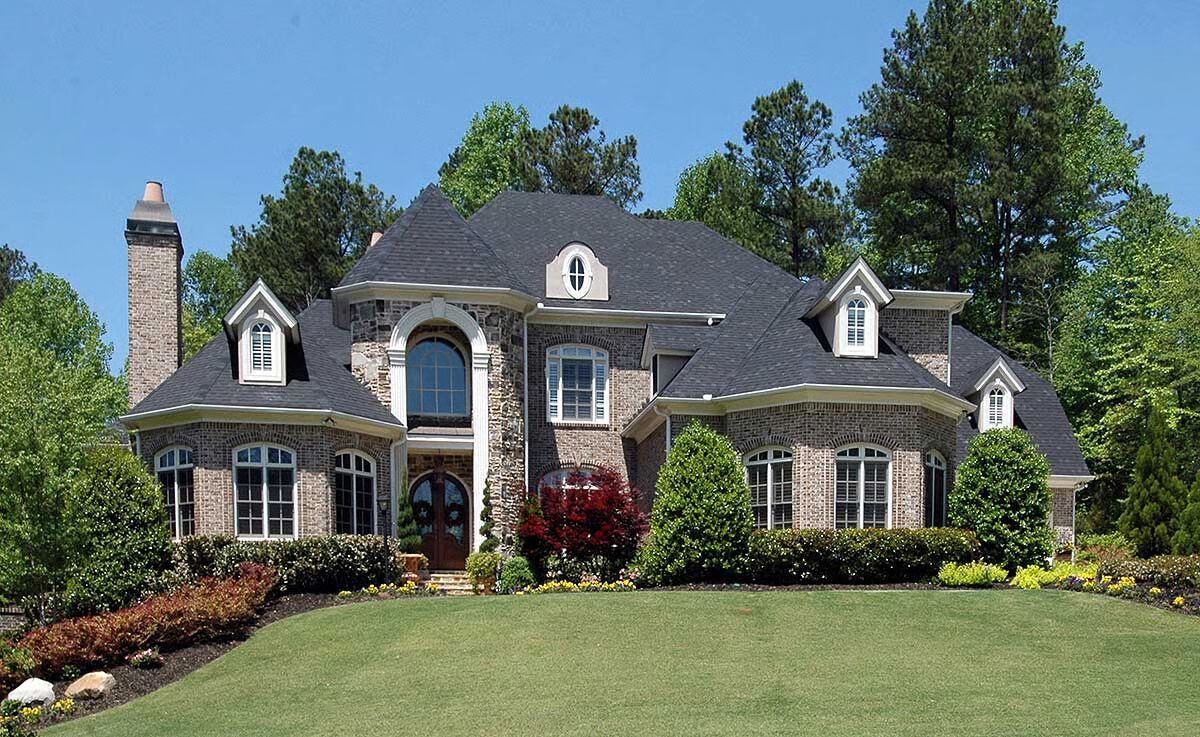
Specifications
- Area: 4,967 sq. ft.
- Bedrooms: 4-5
- Bathrooms: 4.5
- Stories: 2
- Garages: 3
Welcome to the gallery of photos for Impressive Brick and Stone. The floor plans are shown below:
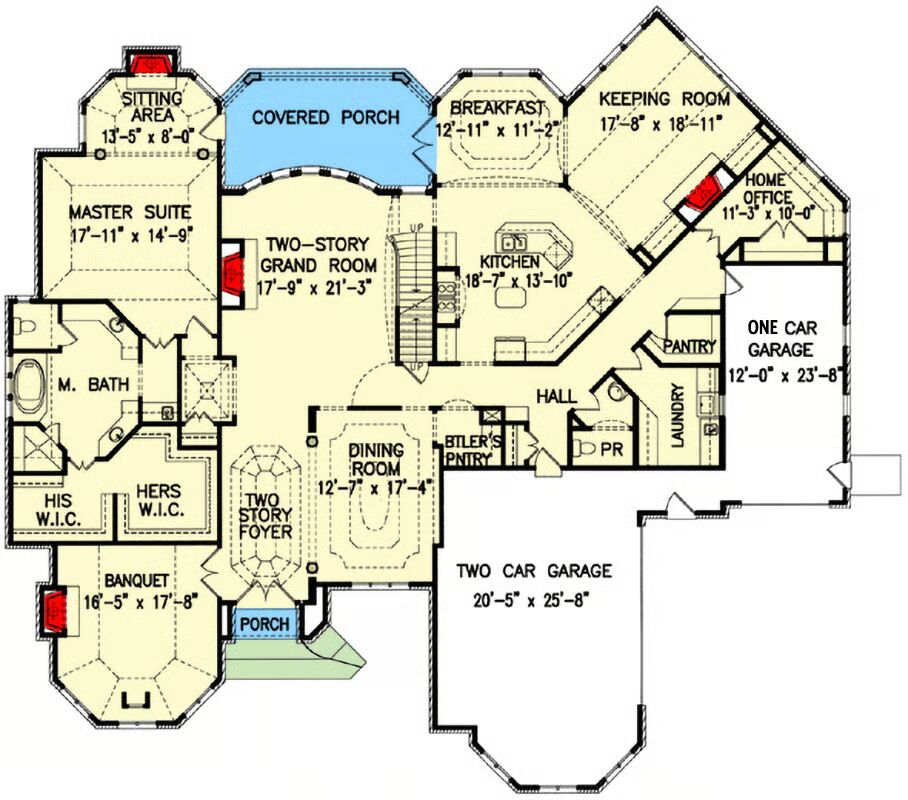
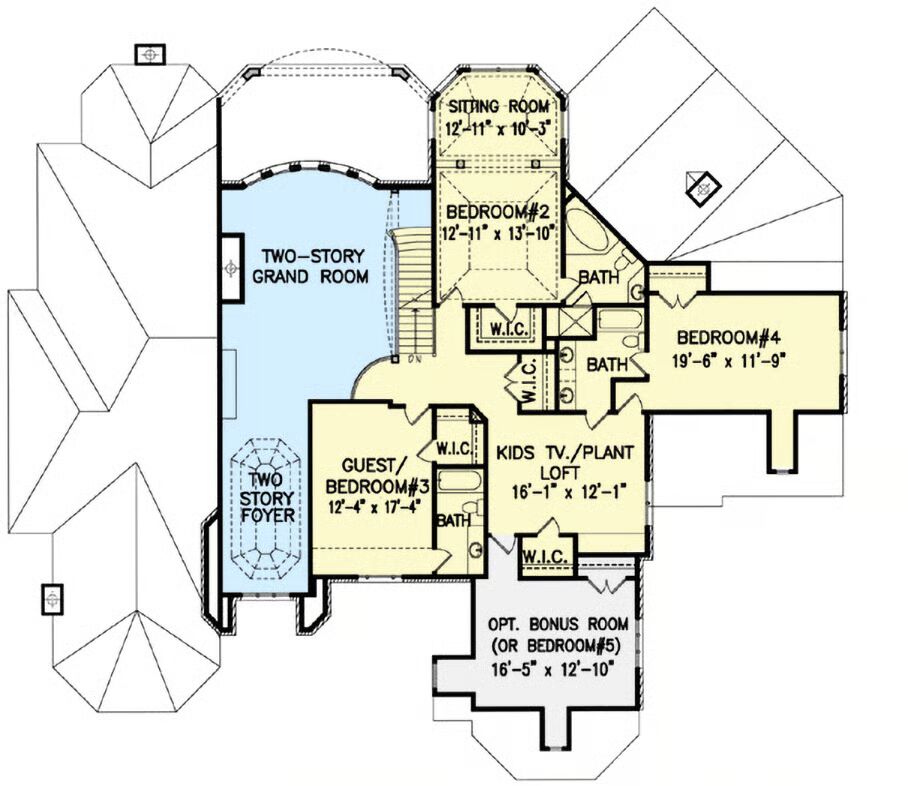
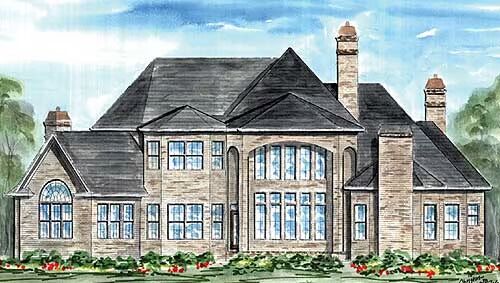

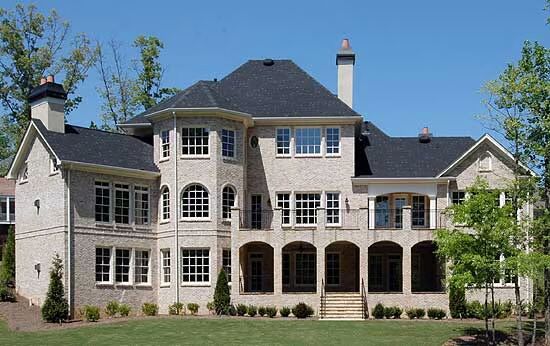
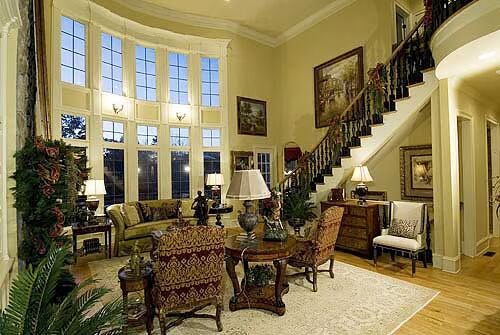
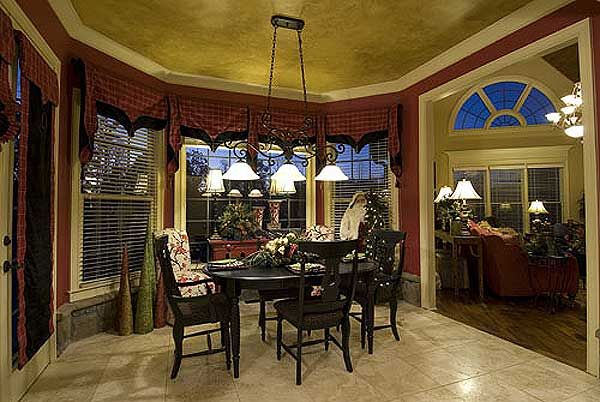
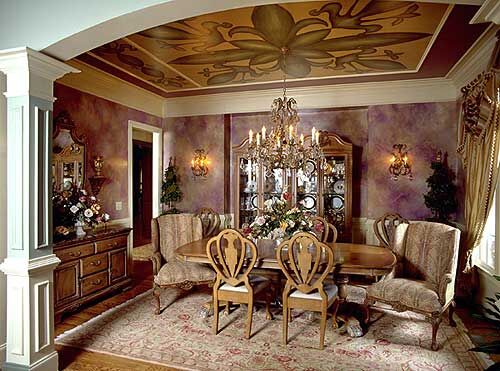
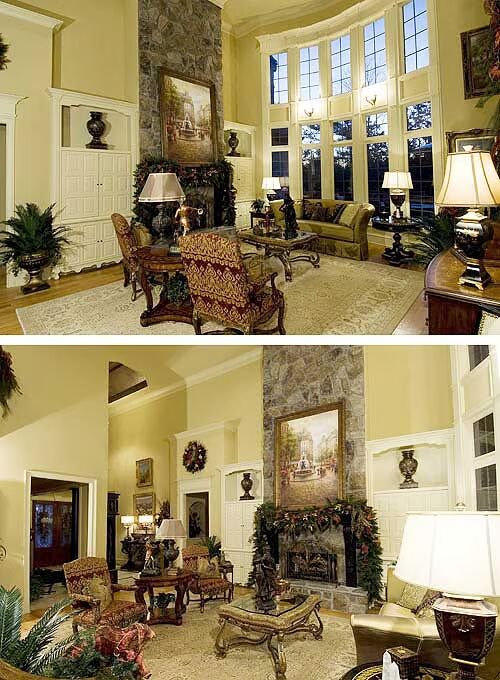
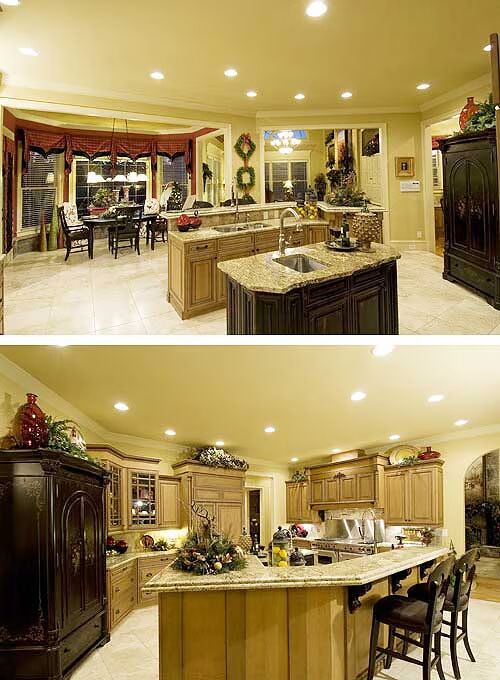
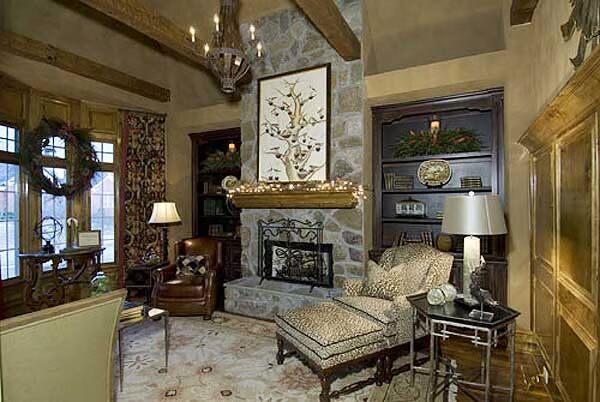
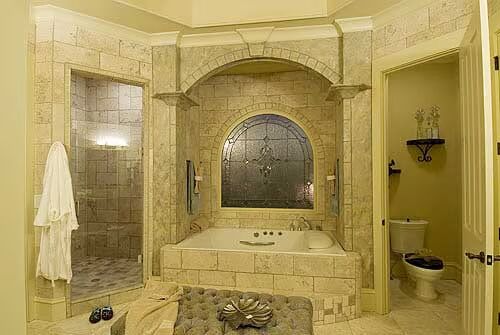
Majestic Brick and Stone Estate with Luxurious Master Suite – Boasting timeless curb appeal with its classic brick and stone exterior, this elegant master-down home is designed for both grand entertaining and comfortable living.
A dramatic two-story foyer sets the stage upon entry, flanked by a private study with fireplace and a formal dining room with raised ceiling.
At the heart of the home, the two-story grand room impresses with a curved wall of windows, a central fireplace, and access to the rear covered porch with its own fireplace—perfect for indoor-outdoor gatherings.
The vaulted keeping room offers another inviting living space with a fireplace flanked by built-ins, seamlessly connected to the breakfast room and gourmet kitchen with a large eat-at island.
A butler’s pantry, walk-in pantry, home office, and spacious laundry room add everyday convenience.
The main-level primary suite is a private retreat, complete with its own sitting area with fireplace, porch access, a spa-like bath with five fixtures, and dual walk-in closets.
Upstairs, three additional bedrooms each enjoy walk-in closets or sitting areas, complemented by three baths and a versatile bonus room. An additional expansion space sits above the garage.
