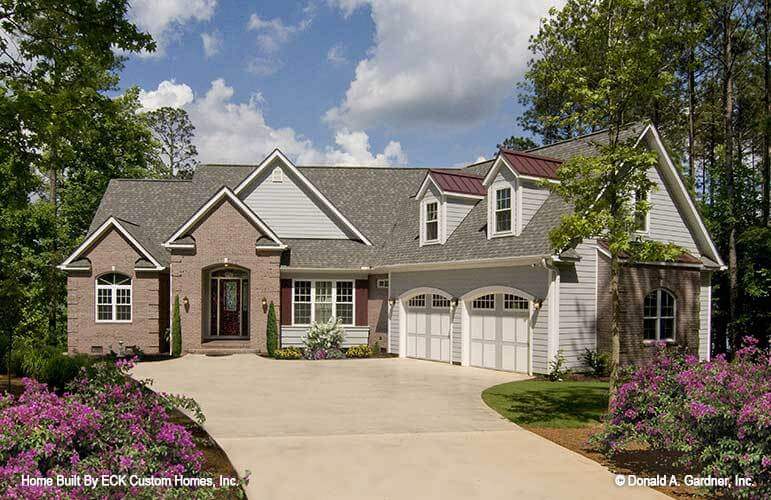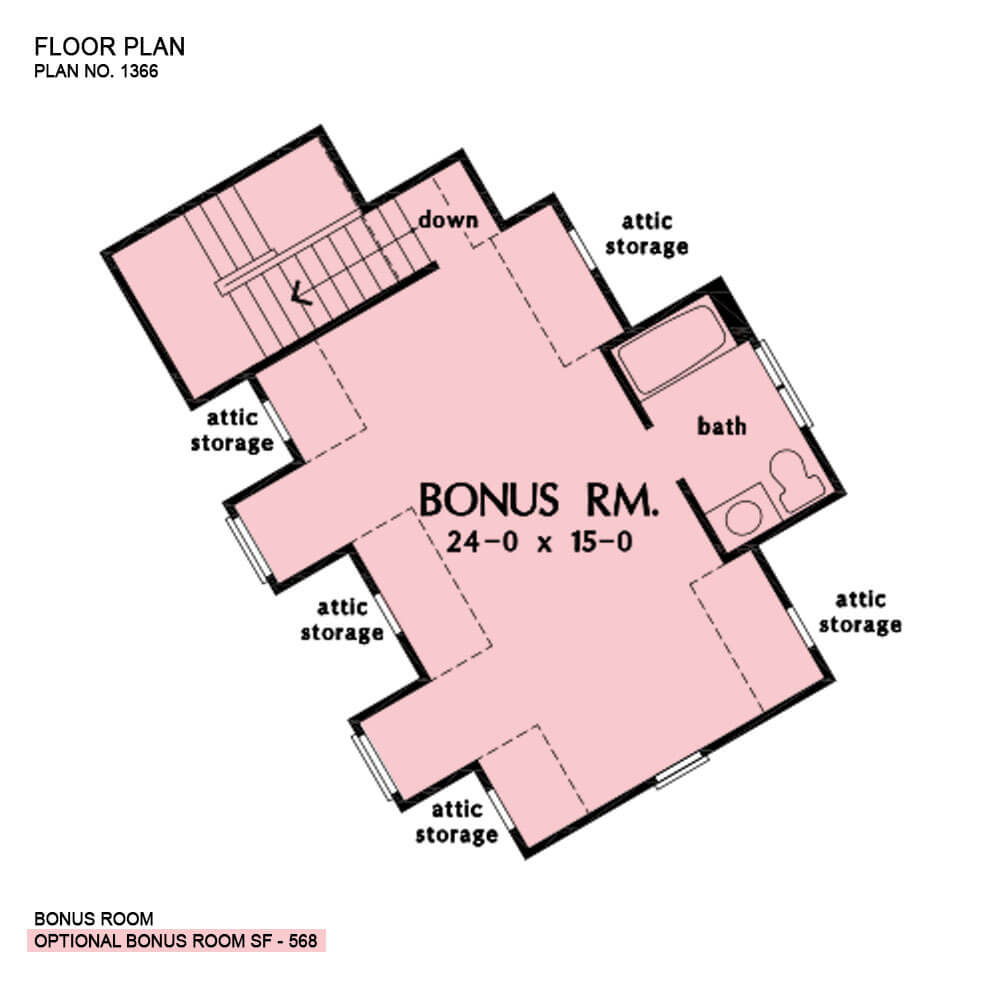
Specifications
- Area: 1,822 sq. ft.
- Bedrooms: 2
- Bathrooms: 2
- Stories: 1
- Garages: 2
Welcome to the gallery of photos for The Rowan: Vacation house with an angled, courtyard entry garage. The floor plans are shown below:











Presenting an ideal empty-nester or vacation home, this two-bedroom design perfectly embodies rustic Craftsman style and effortless living.
The great room, kitchen, and dining room seamlessly blend together, creating a harmonious space, complemented by a serene sunroom that allows you to relish panoramic views.
The luxurious master suite boasts a tray ceiling, walk-in closets, and a generously-sized bath adorned with a barrel vaulted ceiling.
For added convenience, an oversized bonus room with a full bathroom awaits, providing the perfect private guest suite.
Notable features include a versatile bedroom/study complete with a window seat, an e-space in the kitchen, a spacious utility room, and ample garage storage to keep things organized and tidy.
Source: Plan # W-1366
