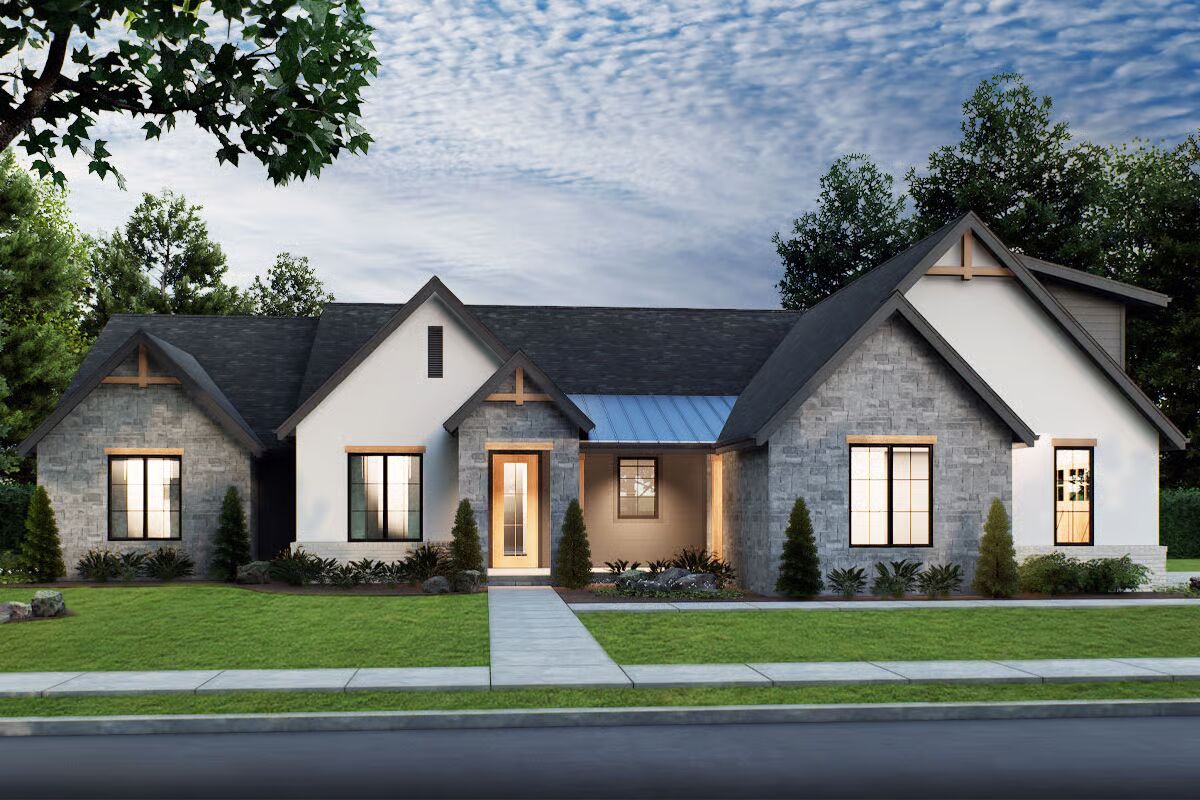
Specifications
- Area: 2,362 sq. ft.
- Bedrooms: 4
- Bathrooms: 3
- Stories: 1
- Garages: 2
Welcome to the gallery of photos for Contemporary Craftsman with Bonus Room and Breakfast Nook – 2362 Sq Ft. The floor plans are shown below:
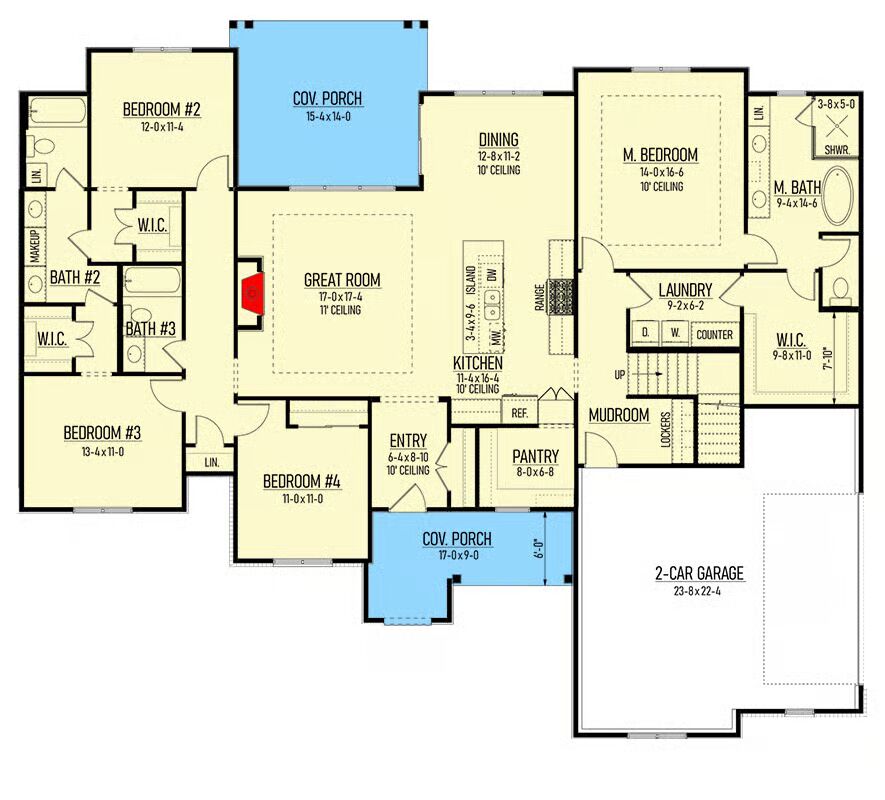
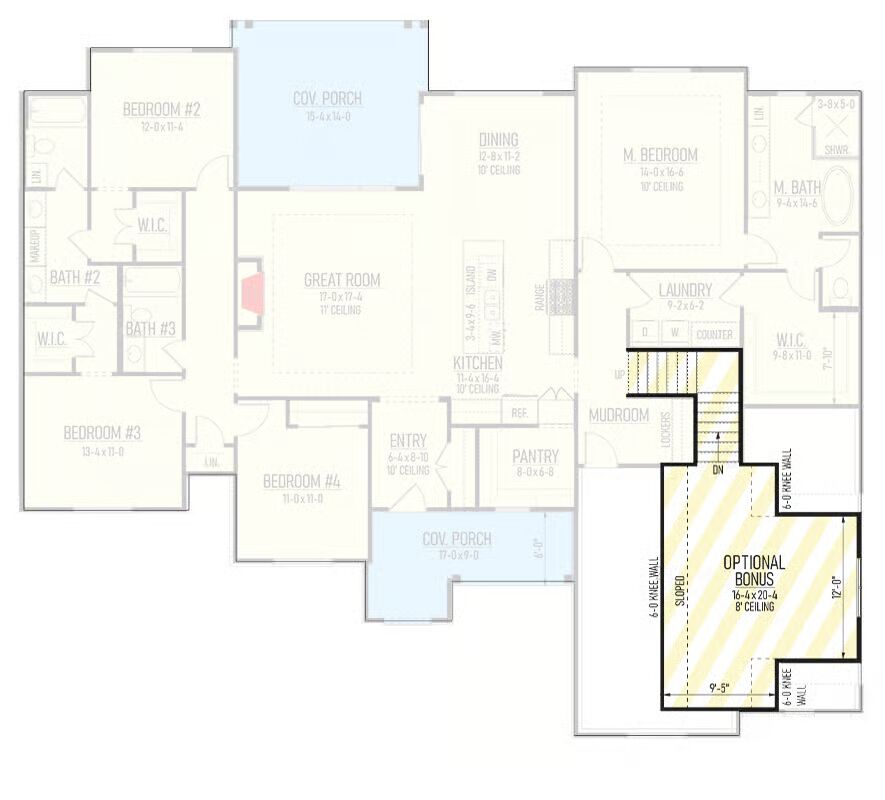
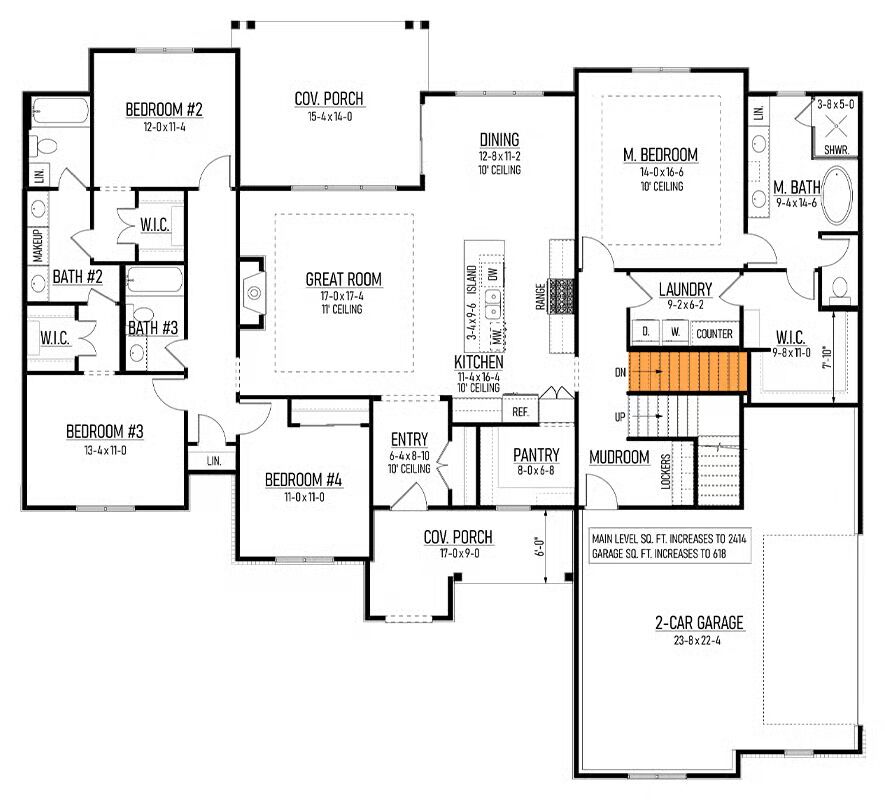

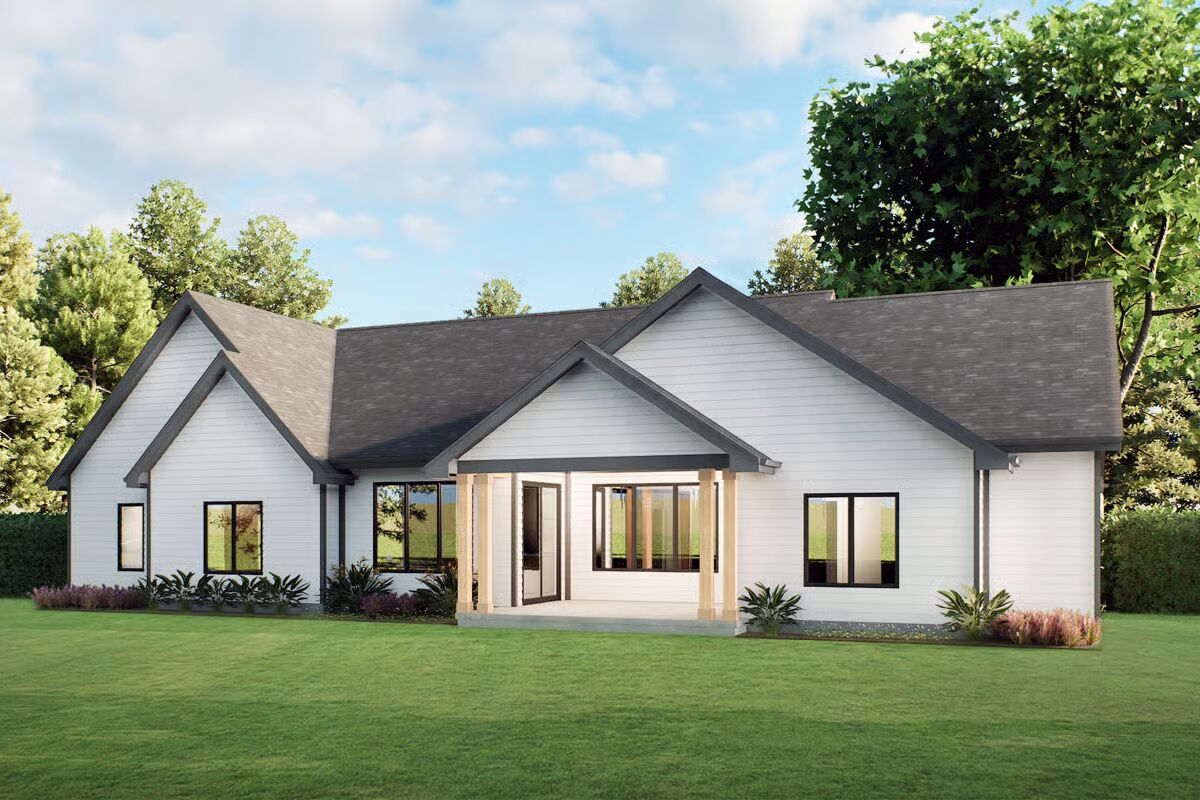
This 4-bedroom, 3-bath Craftsman-style home offers 2,362 sq. ft. of thoughtfully designed living space, with the option to expand into a full basement for even more room to grow.
Blending modern comfort with timeless charm, this home provides an ideal layout for families and entertainers alike.
You May Also Like
3-Bedroom Barndominium-Style Home with Vaulted Ceilings and Wraparound Porch (Floor Plans)
4-Bedroom Country Craftsman with Vaulted Interior and French Door Foyer (Floor Plans)
Cabin House with Main Floor Bedroom and Loft - 949 Sq Ft (Floor Plans)
Double-Story One-of-a-Kind Luxury Home with Captain's Walk (Floor Plans)
3-Bedroom Modern Farmhouse Style House (Floor Plans)
Luxurious Lodge-Like Living (Floor Plans)
Double-Story, 1-Bedroom 1,072 Sq. Ft. Modern-Style House with Living Room (Floor Plans)
Single-Story, 3-Bedroom Barndomium-Style Farmhouse with Vaulted Living (Floor Plans)
Double-Story, 2-Bedroom Barn Style Home with Bonus Room (Floor Plans)
4-Bedroom Exclusive Craftsman House with Main Floor Master - 2984 Sq Ft (Floor Plans)
Luxury Mountain Craftsman with Indoor Pool Concept (Floor Plans)
4-Bedroom Modern Lake House Under 3,200 Sq. Ft. with Two Family Rooms and a Loft (Floor Plans)
Single-Story, 3-Bedroom Ranch with Walk-in Kitchen Pantry (Floor Plans)
Single-Story, 2-Bedroom New American House with Open Floor and Large Covered Patio in Back (Floor Pl...
2-Bedroom Carriage House with Workshop and Upstairs Apartment - 2264 Sq Ft (Floor Plans)
Double-Story, 3-Bedroom Contemporary Victorian-Style House Under 2,500 Square Feet (Floor Plans)
Shingle-clad House with Two-Sided Fireplace and Two-Story Grand Room (Floor Plans)
3-Bedroom Family Craftsman Style House (Floor Plans)
Single-Story, 3-Bedroom The Sorvino: Euro Style House (Floor Plans)
4-Bedroom Elm Meadows House (Floor Plans)
Double-Story, 3-Bedroom Bungalow for a Narrow Lot (Floor Plans)
4-Bedroom Transitional House with 4-Season Room with Fireplace (Floor Plans)
3-Bedroom The Tamassee: Simple country home (Floor Plans)
Double-Story, 3-Bedroom Modern Cabin with Window-Filled Rear (Floor Plan)
Single-Story, 4-Bedroom Open Courtyard Home With 3 Full Bathrooms (Floor Plan)
Modern Country Farmhouse With Formal Dining Room (Floor Plan)
3-Bedroom Narrow Traditional House with Optional 4th Bedroom - 1958 Sq Ft (Floor Plans)
Single-Story, 2-Bedroom Timeless Tuscan With Courtyard (Floor Plans)
4-Bedroom Ranch with Large Walk-in Kitchen Pantry (Floor Plans)
3-Bedroom Cherry Creek (Floor Plans)
3-Bedroom Traditional House with Optionally Finished Bonus Room - 1272 Sq Ft (Floor Plans)
Double-Story, 5-Bedroom Meydenbauer (Floor Plans)
5-Bedroom Craftsman Cottage with Large Rear Porch (Floor Plans)
Country Home with 2-Car Carport and 3 Upstairs Bedrooms (Floor Plans)
3-Bedroom Modern Mountain House with Vaulted Ceilings and Private Guest Room (Floor Plans)
3-Bedroom, Rustic Style Garage Apartment (Floor Plans)
