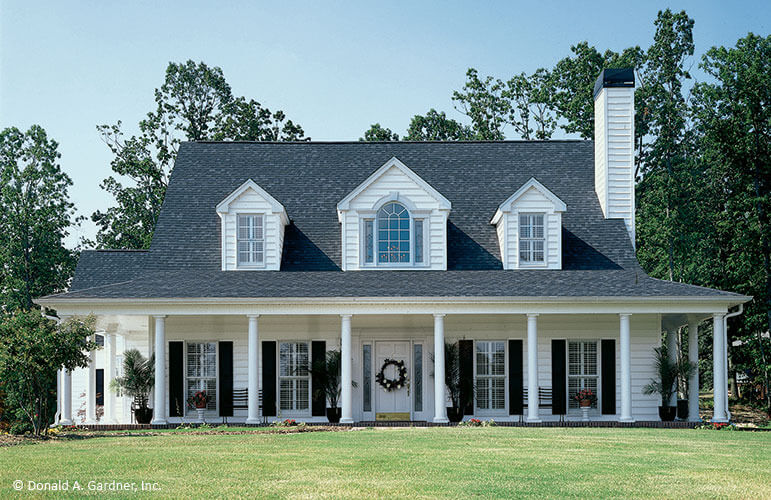
Specifications
- Area: 1,898 sq. ft.
- Bedrooms: 3
- Bathrooms: 2.5
- Stories: 1.5
- Garages: 2
Welcome to the gallery of photos for The Merrifield: Fantastic Farmhouse. The floor plans are shown below:
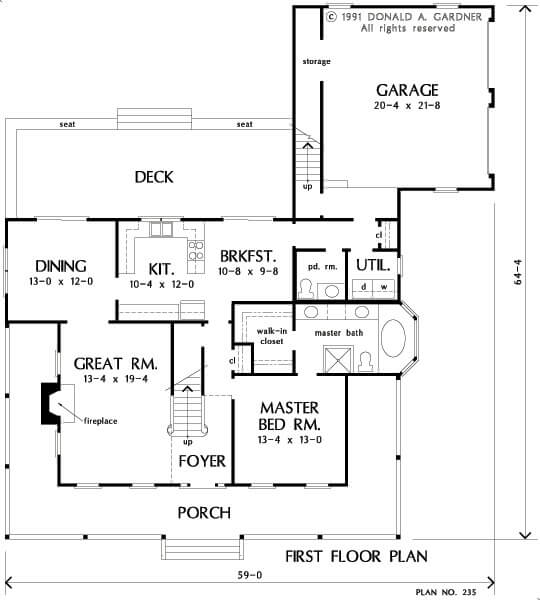

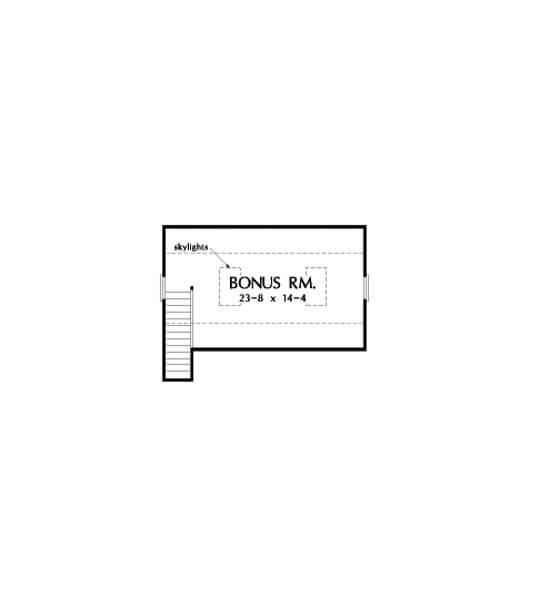


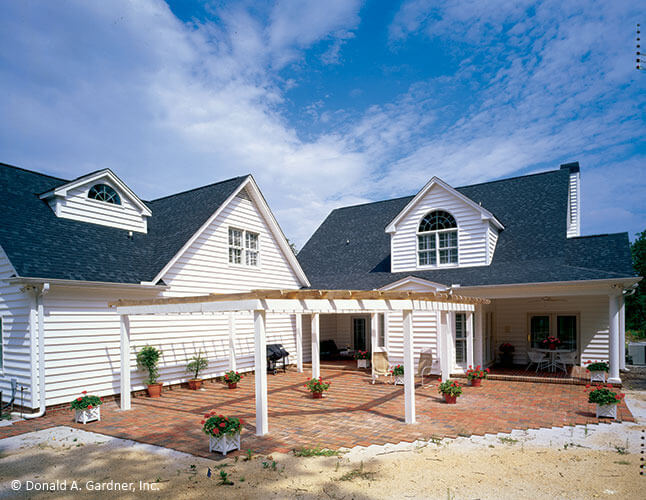
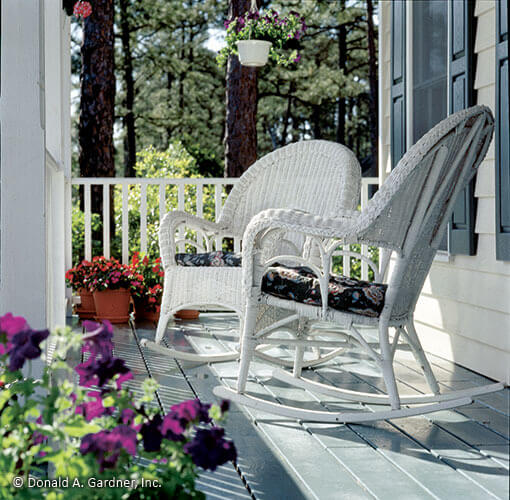
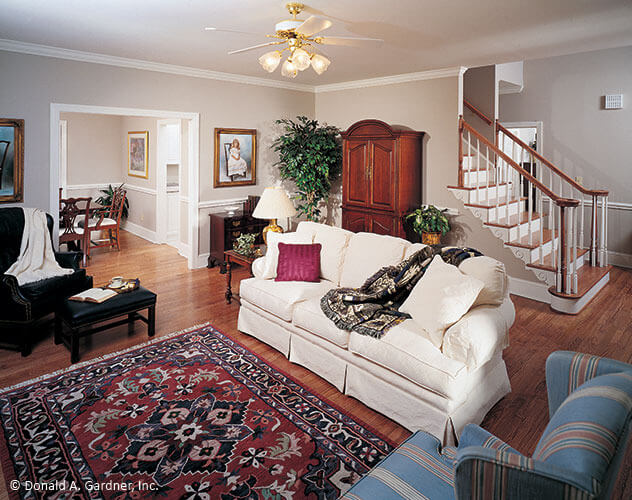
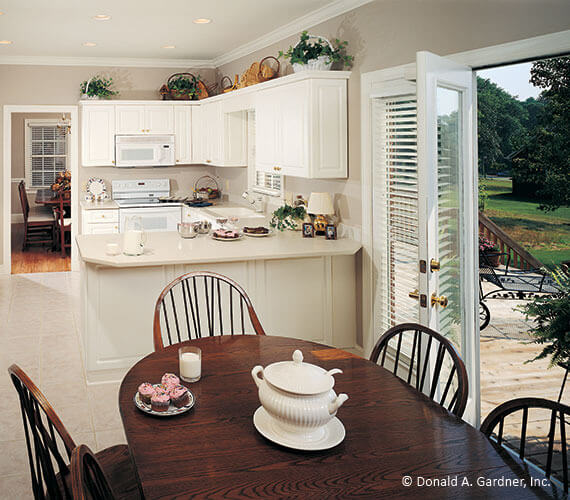
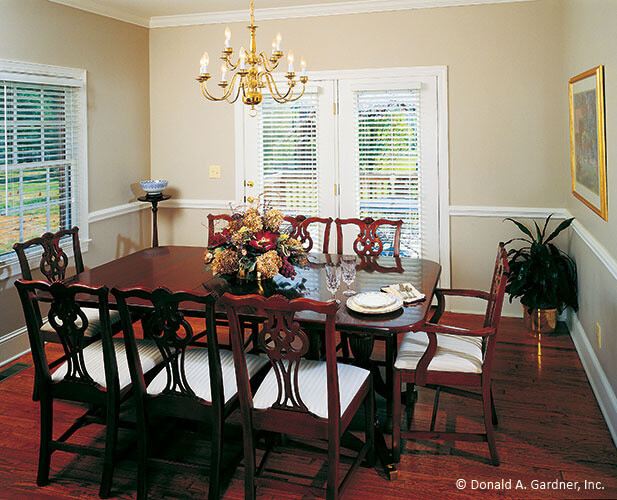

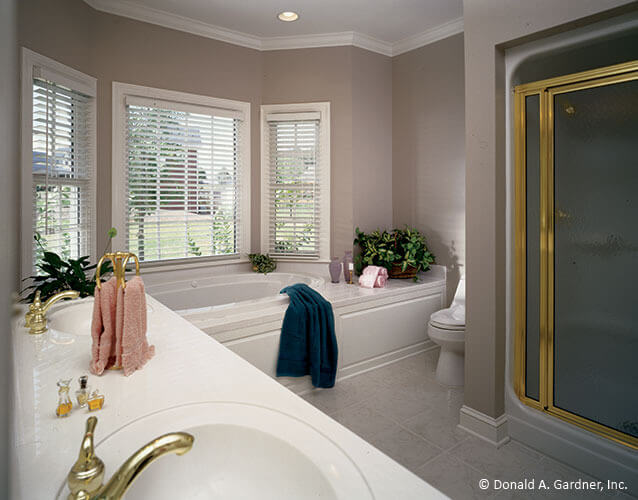
Get ready to embark on a journey of growth with this charming country farmhouse floor plan adorned with abundant windows and a delightful covered wraparound porch.
The two-story foyer is bathed in natural light, thanks to a stunning palladian window in the clerestory dormer.
Dramatic nine-foot ceilings grace the entire first level, creating an atmosphere of grandeur throughout the house.
The first floor boasts a luxurious and private master suite, complete with a whirlpool tub, shower, double lavs, and a generously-sized walk-in closet.
Moving upstairs, two bedrooms adorned with dormers and offering access to attic storage share a full bath.
As you continue to expand, you’ll appreciate the skylit bonus space above the garage, allowing for even more possibilities.
Source: Plan # W-235
