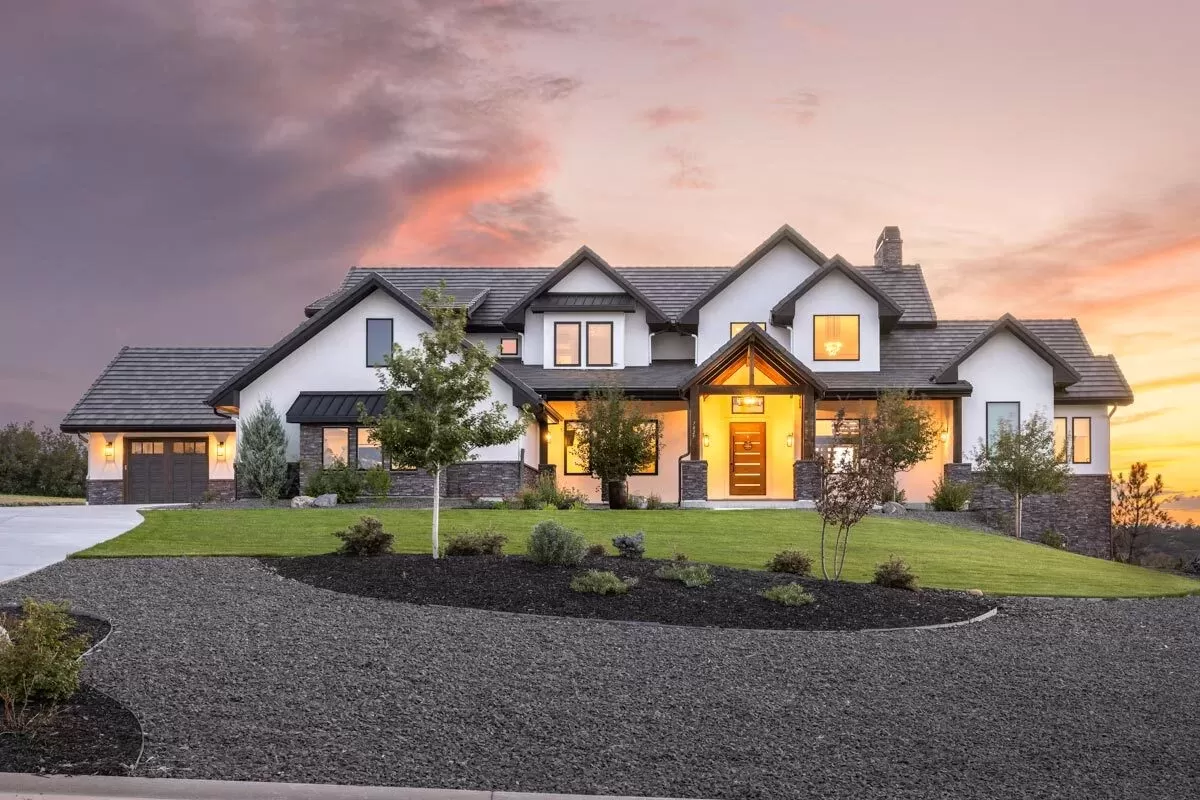
Specifications
- Area: 4,464 sq. ft.
- Bedrooms: 6
- Bathrooms: 5.5
- Stories: 2
- Garages: 3
Welcome to the gallery of photos for New America House with 3-Car Garage. The floor plans are shown below:
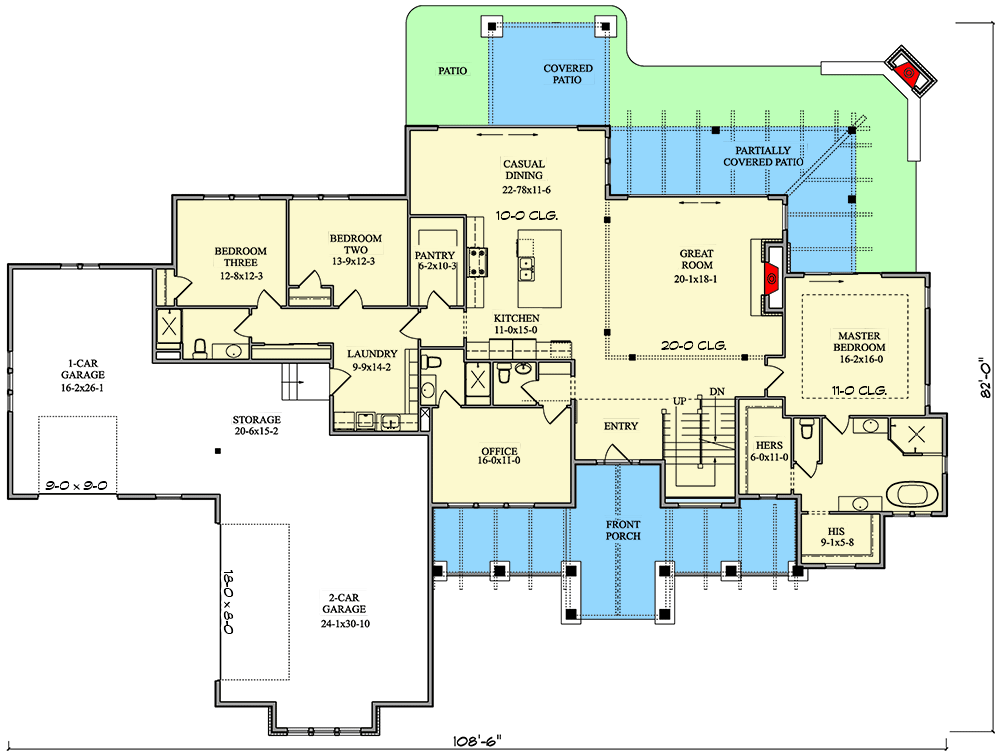
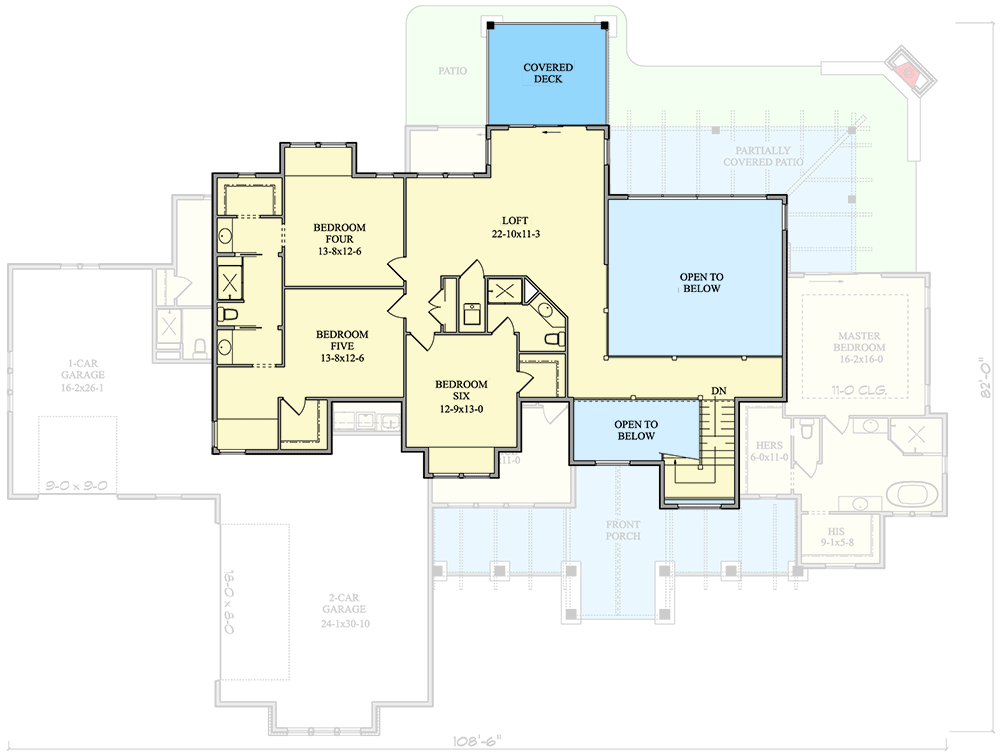

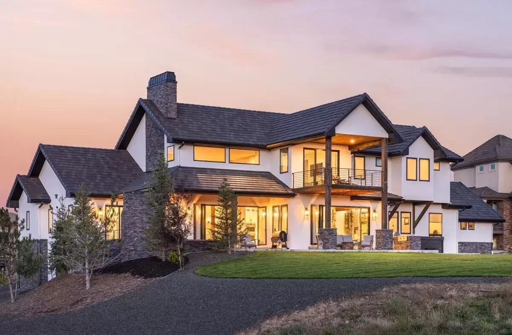
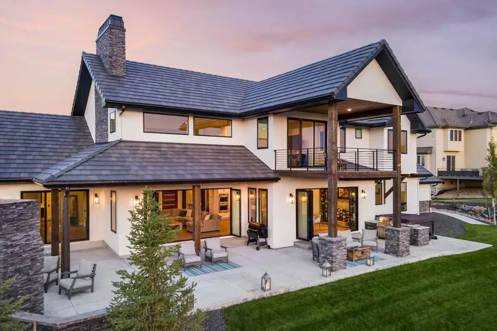
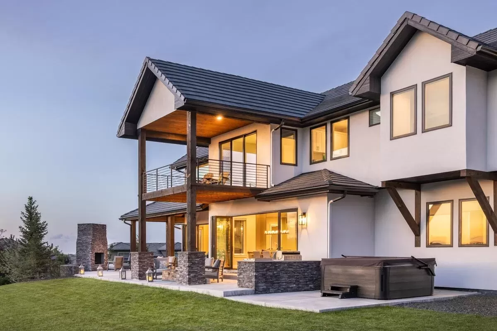
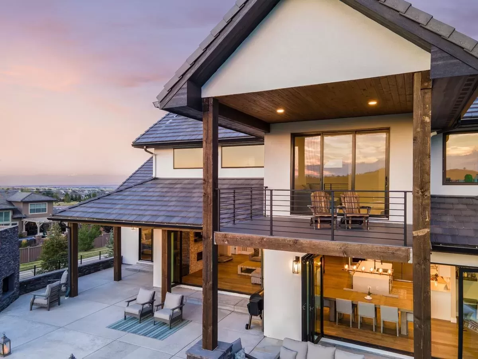
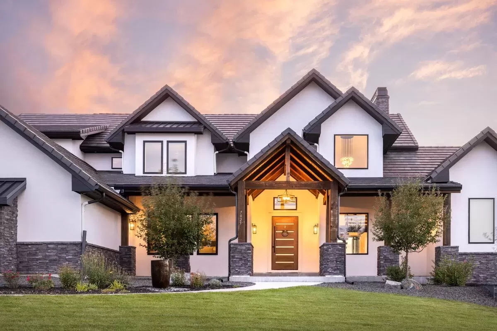
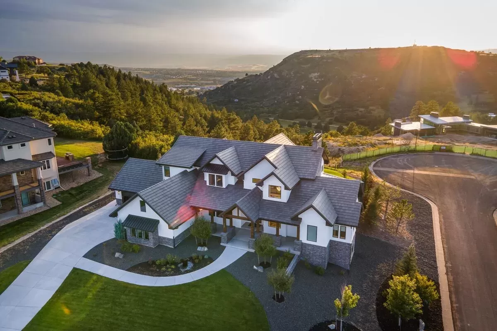
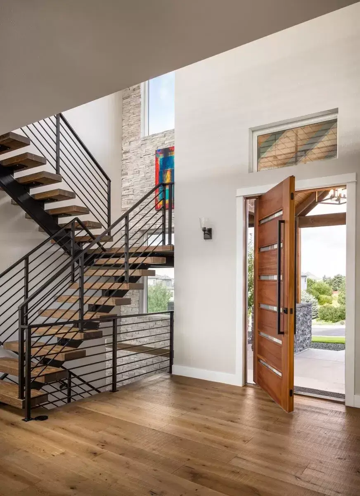
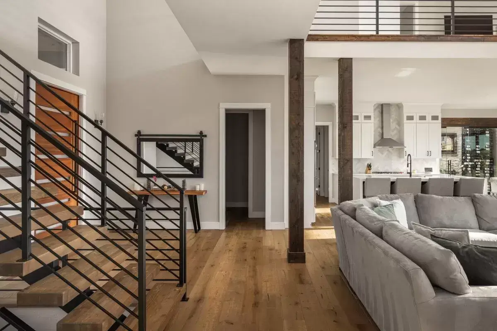
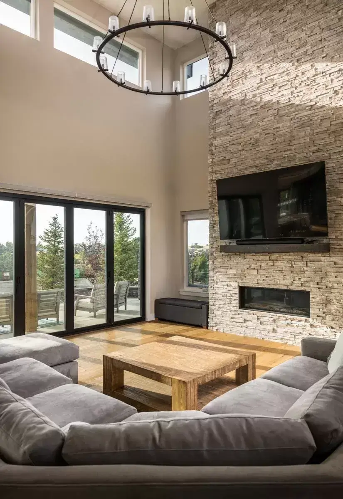
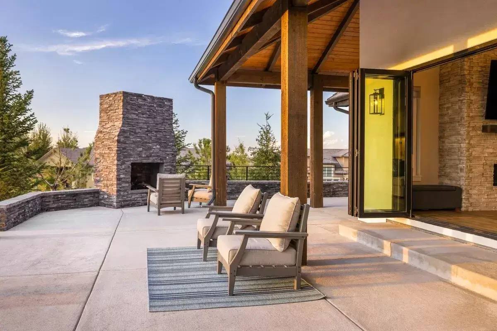
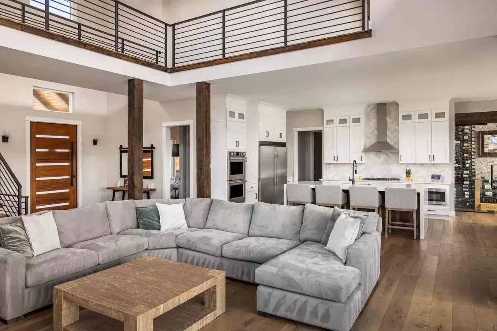
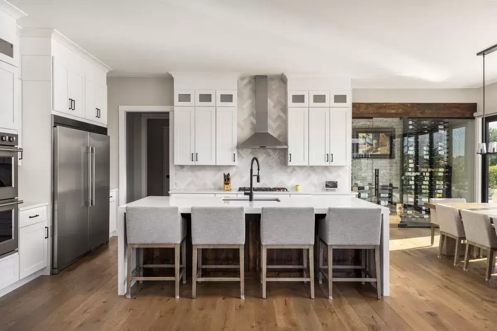
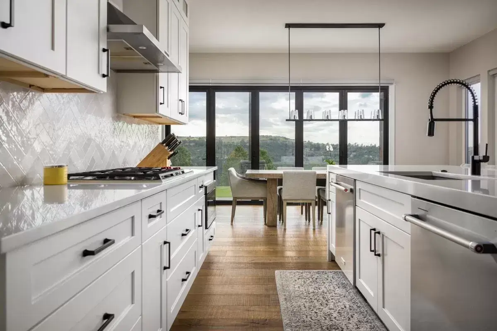
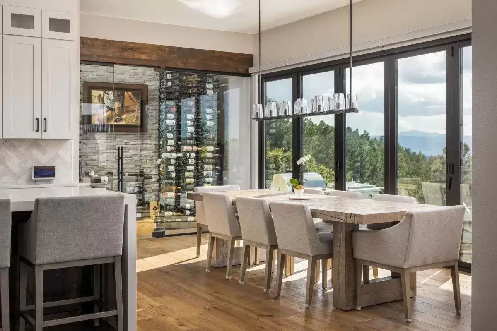
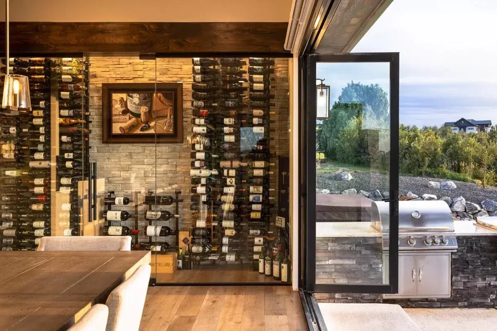


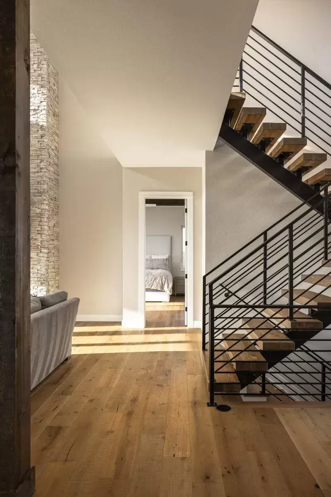
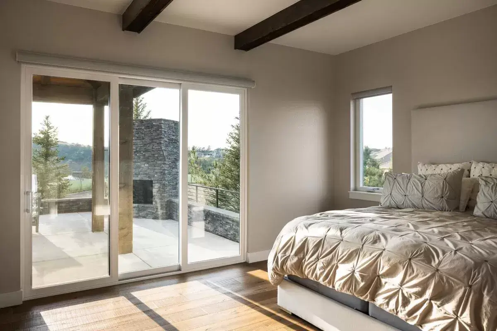
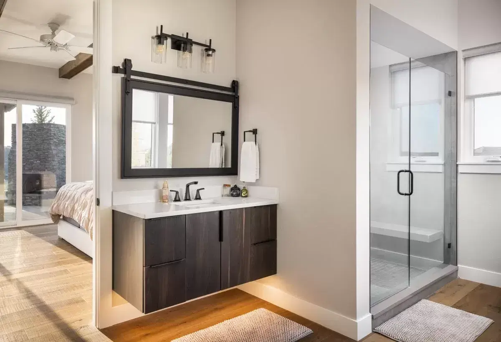
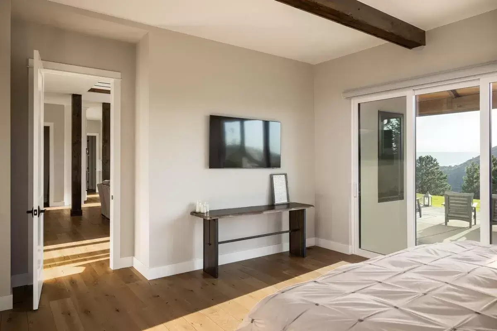
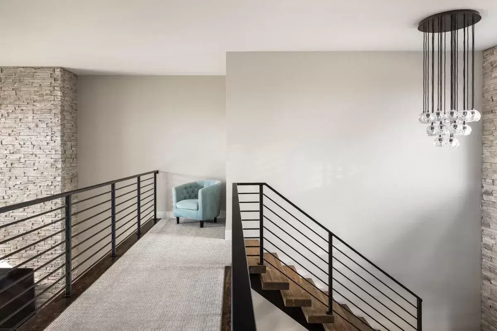
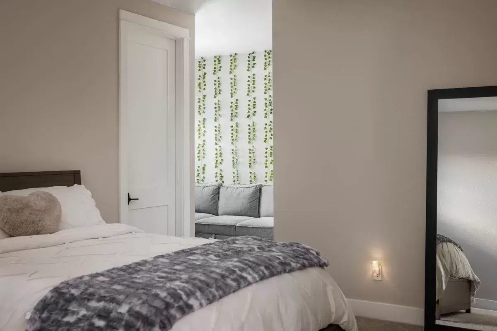
This two-story New American residence features 6 bedrooms, 5.5 baths, and a total of 4,464 square feet of heated living space. The main floor includes a 2-story great room and a dedicated home office.
With parking for three cars, one behind a 9′ by 9′ front-facing overhead door and two behind an 18′ by 8′ side-entry overhead door, there is a combined 1,477 square feet of parking and storage space, accessible through a well-designed mudroom.
The expansive great room, adorned with a fireplace, opens to a partially covered patio at the back, while an additional outdoor fireplace enhances the outdoor living experience.
The master suite, situated for privacy on the right side of the home, boasts outdoor access, two walk-in closets, and a spacious bathroom. On the opposite side, two bedrooms share a hall bath.
Moving upstairs, bedrooms 4 and 5 share a Jack and Jill bathroom, while bedroom 6 has its own dedicated bathroom. A loft with access to a covered deck overlooks the great room below, completing the second floor of this thoughtfully designed home.
Source: Plan 95229RW
