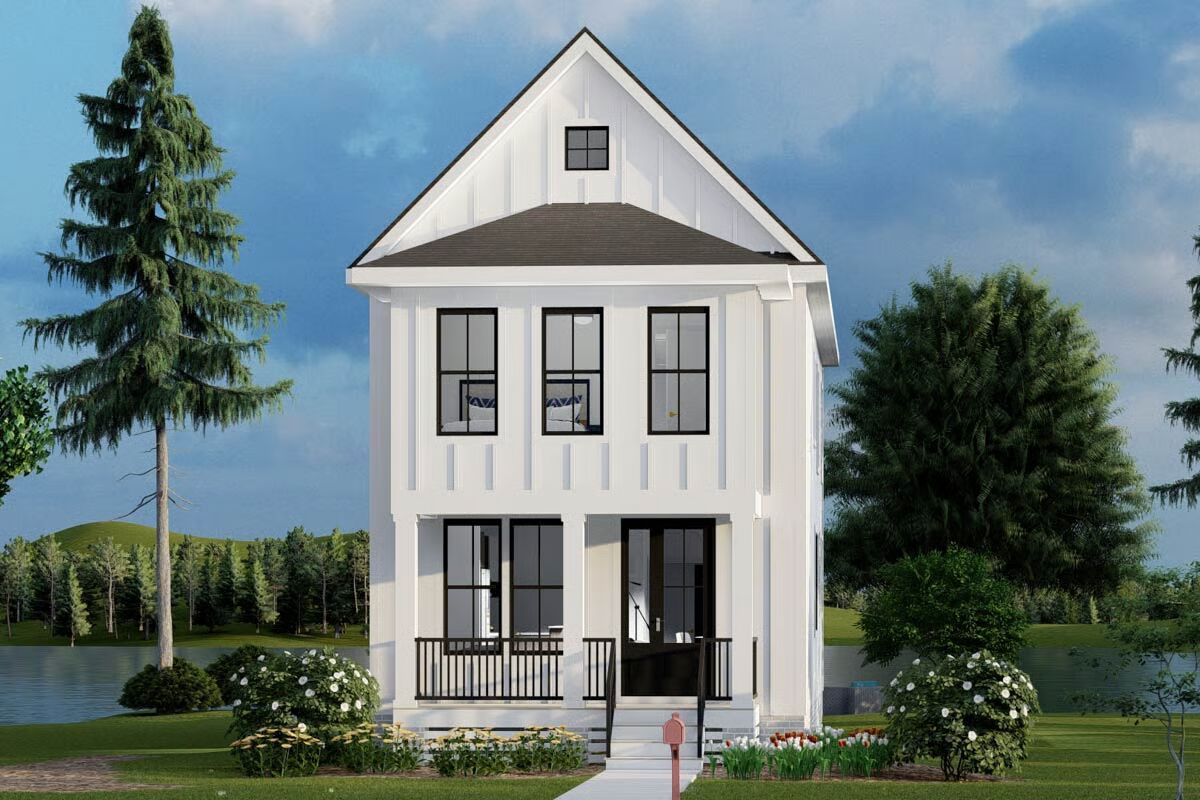
Specifications
- Area: 1,685 sq. ft.
- Bedrooms: 3
- Bathrooms: 2.5
- Stories: 2
Welcome to the gallery of photos for Two-Story Narrow Lot House with Home Office – 1685 Sq Ft. The floor plans are shown below:
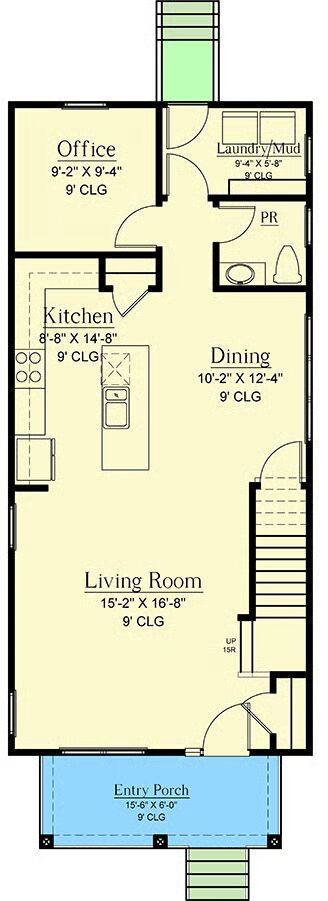
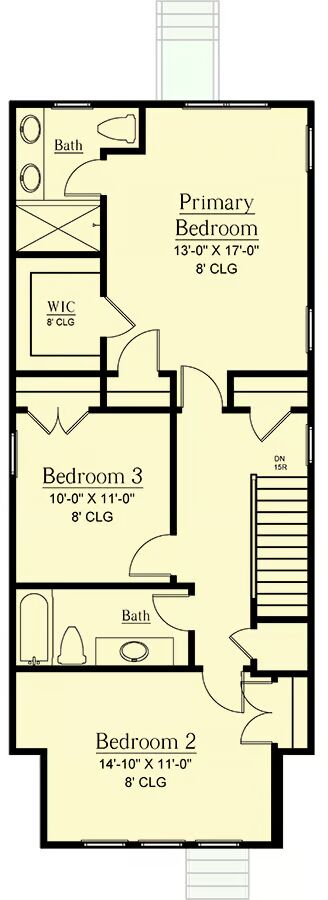

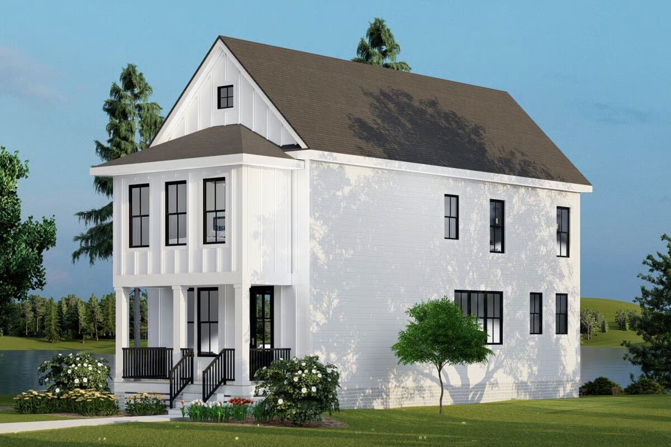
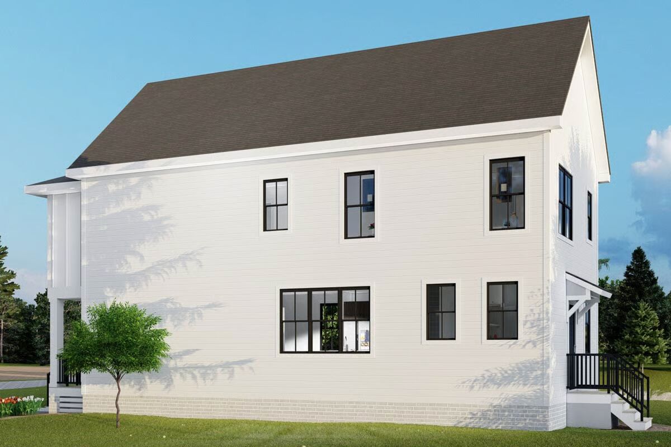
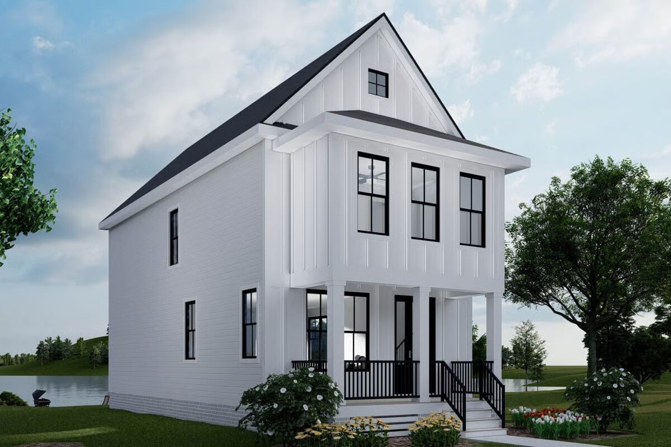
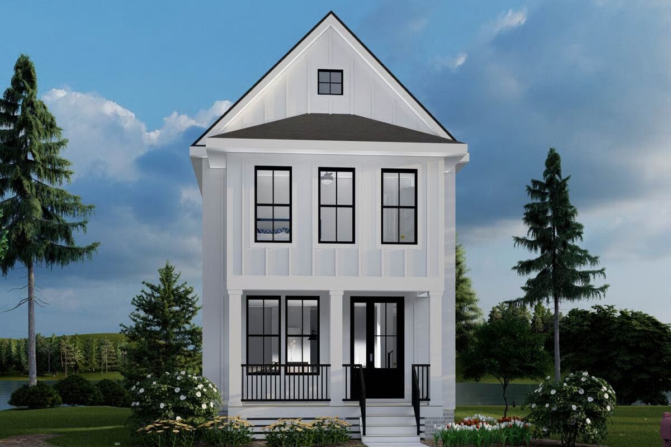
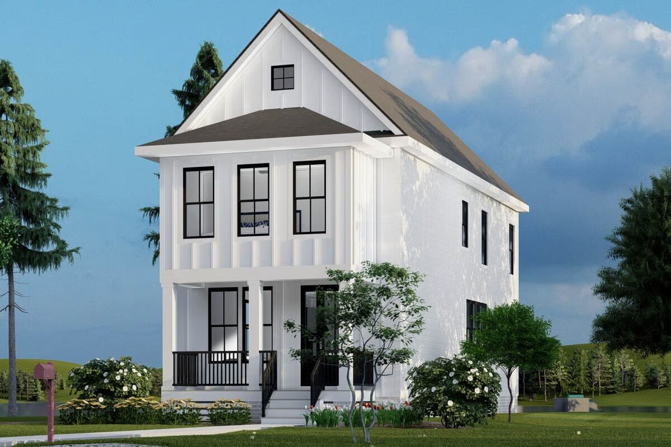
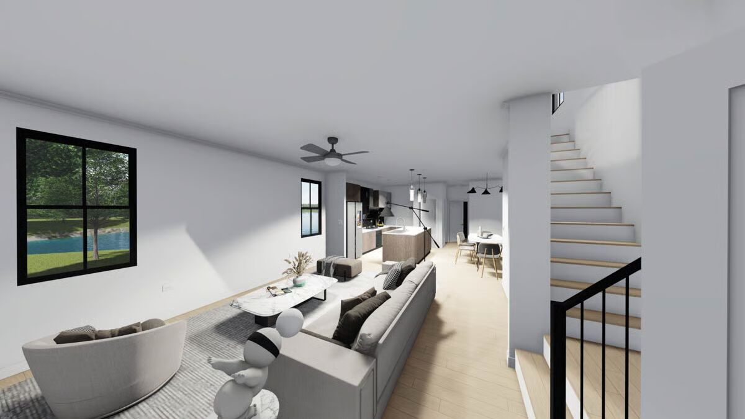
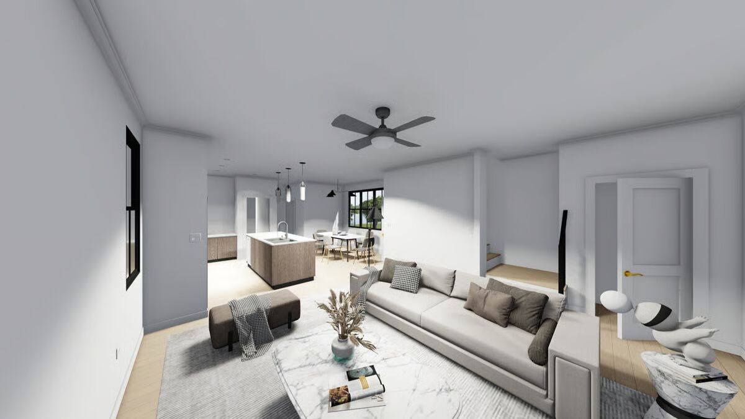
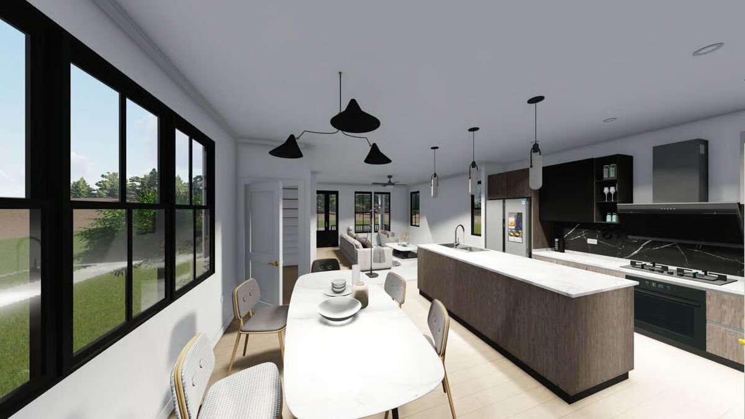
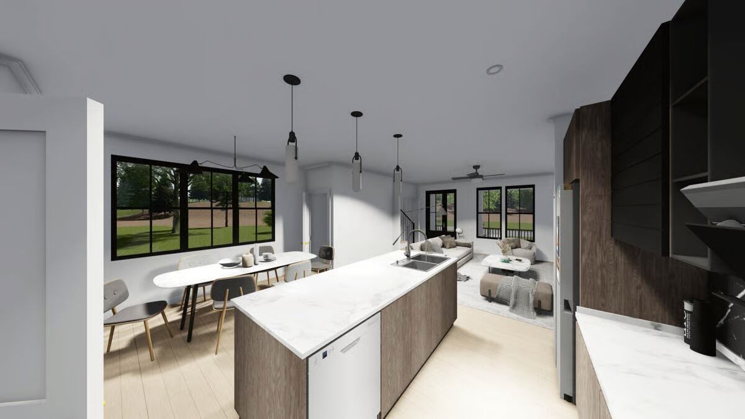
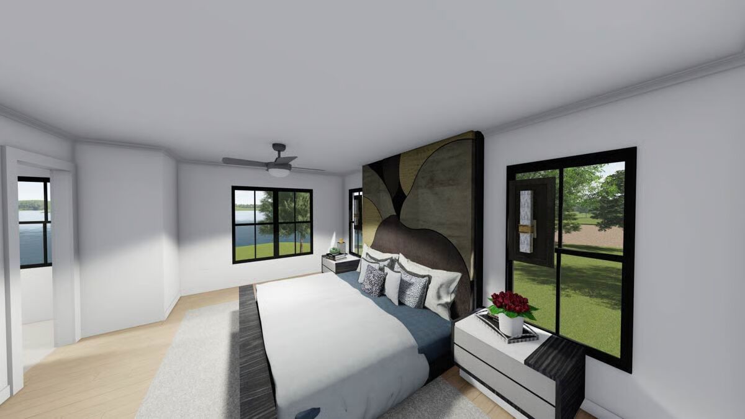
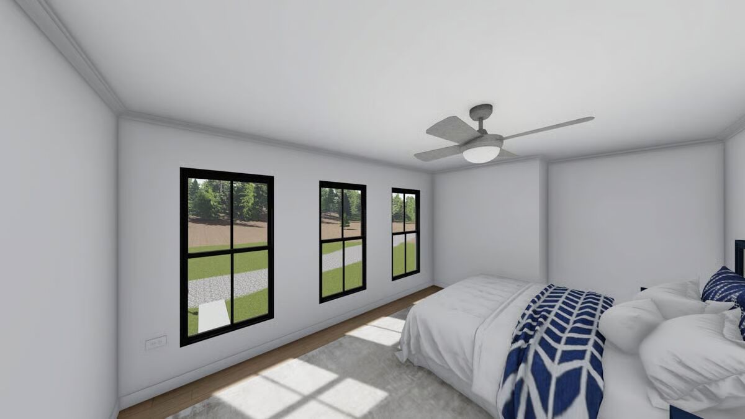
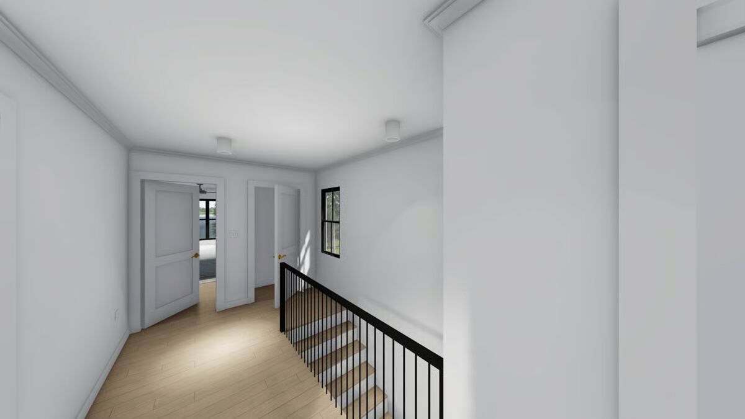
Narrow Lot Home with Open Living Design – Perfectly designed for efficiency and style, this 3-bedroom, 2.5-bath home offers 1,685 sq. ft. of heated living space. Ideal for narrow lots, the plan maximizes every square foot while maintaining comfort and flow for modern living.
You May Also Like
Rustic Modern Farmhouse Under 1900 Square Feet with 3-Car Garage (Floor Plans)
Single-Story Ranch Home For Mountain Or Lake-View Lot With 3-Car Garage (Floor Plans)
4-Bedroom The Thurman Modern Ranch Farmhouse (Floor Plans)
Multi-Bedroom Modern Farmhouse With Bonus Room Option (Floor Plans)
Double-Story, 4-Bedroom The Vandenberg: Craftsman home with a walkout basement (Floor Plans)
3-Bedroom The Springhill: Courtyard Entry Garage (Floor Plans)
Double-Story, 3-Bedroom New American House (Floor Plans)
Double-Story, 3-Bedroom Contemporary House with 3-Car Garage (Floor Plans)
2-Bedroom Rustic 938 Square Foot Home with Vaulted Interior (Floor Plans)
New American House with Great Room and Expansion (Floor Plans)
Double-Story, 4-Bedroom The Brodie Craftsman Home With Walkout Basement (Floor Plans)
Double-Story, 4-Bedroom Grand Florida House (Floor Plans)
2-Story, 4-Bedroom Traditional House With Upstairs Master Suite & Split Bedrooms (Floor Plans)
4-Bedroom Modern Home with Expansive Great Room (Floor Plans)
4-Bedroom Oak Hill House (Floor Plans)
4-Bedroom Modern Farmhouse Offering Convenient Living (Floor Plans)
Single-Story, 4-Bedroom Open Courtyard Home With 3 Full Bathrooms (Floor Plan)
Double-Story, 3-Bedroom Modern Barndominium-Style House with 4-Car Garage and Workshop (Floor Plan)
3-Bedroom Efficient House with 2-Car Garage (Floor Plans)
2-Bedroom Ranch for the Sloping Lot - 1621 Sq Ft (Floor Plans)
Single-Story, 5-Bedroom Northwest Ranch with a Formal Living Room (Floor Plans)
Mountain Ranch Home with Multi-generational Option to Finish Basement (Floor Plans)
Shop House with Living Space Above Drive-Through RV Bay (Floor Plans)
Single-Story, 5-Bedroom Barn Style with Mud Room (Floor Plans)
3-Bedroom Lovett (Floor Plans)
Double-Story, 5-Bedroom Modern Farmhouse with In-Law Suite and 2-Car Side Garage (Floor Plans)
Exclusive Open Concept New American Farmhouse with Home Office (Floor Plan)
Single-Story, 4-Bedroom The Clarkson Ranch Home (Floor Plans)
Single-Story, 3-Bedroom Modern Farmhouse (Floor Plans)
Double-Story, 2-Bedroom Barn Style Home with Bonus Room (Floor Plans)
Modern French-style House with Upstairs Secret Room for the Kids (Floor Plans)
3-Bedroom Muscadine Cottage (Floor Plans)
Double-Story, 3-Bedroom The Verdigre: Stunning Facade (Floor Plans)
2-Bedroom Narrow Scandinavian House Under 1000 Sq Ft (Floor Plans)
Double-Story American Garage Apartment Home With Barndominium Styling (Floor Plans)
3-Bedroom Modern Craftsman Farmhouse with Wrap-Around Porch (Floor Plans)
