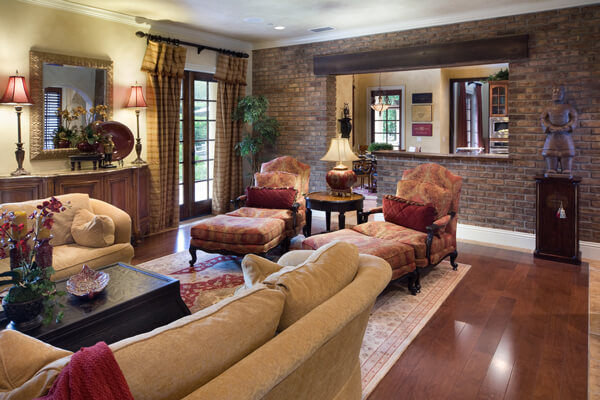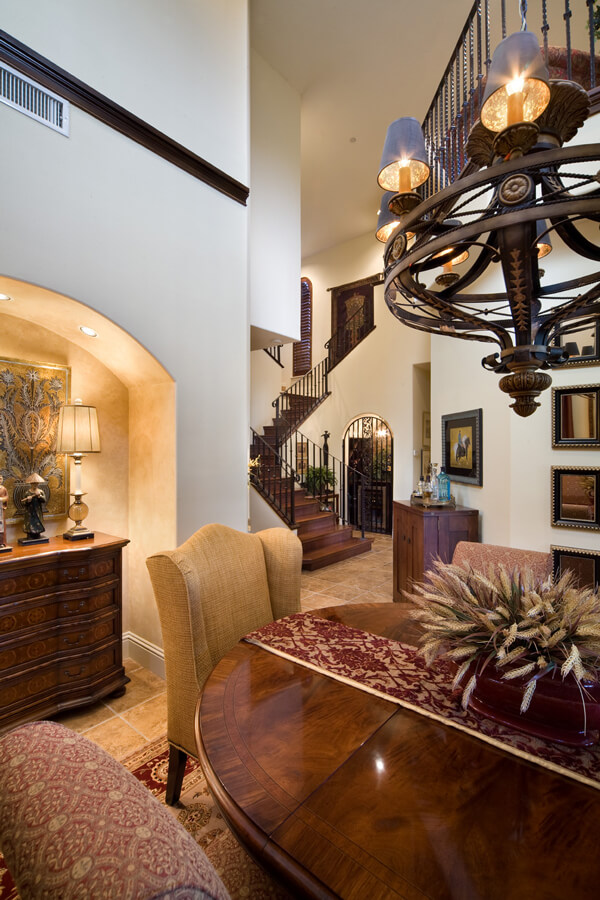
Specifications
- Area: 3,655 sq. ft.
- Bedrooms: 5
- Bathrooms: 3.5
- Stories: 2
- Garages: 2
Here is the house plan for a double-story, five-bedroom Sophia Mediterranean-style home. The floor plans are shown below:












With its breathtaking exterior, this five-bedroom Mediterranean-style home is sure to catch everyone’s attention in any neighborhood.
Hosting guests will be a joy in the expansive living room, which offers convenient access to the patio. The contemporary kitchen effortlessly serves meals to both the elegant dining room and the cozy breakfast nook.
For overnight visitors, there is a nearby bedroom and a convenient half-bath. After a bustling day, you can unwind in the luxurious master suite. Upstairs, a spacious loft presents an ideal space for a tranquil reading area.
Source: Plan THD-5493
You May Also Like
4-Bedroom Exclusive Two-story Home with Rear 3-Car Garage (Floor Plans)
3-Bedroom The Ingraham: Traditional Brick Ranch (Floor Plans)
3-Bedroom Transitional House with Indooor-Outdoor Living and a Curved Veranda - 3771 Sq Ft (Floor Pl...
Single-Story, 4-Bedroom Cottage with Main Floor Master (Floor Plan)
3-Bedroom Barndominium-Style Farmhouse with 1,008 Sq. Ft. 3-Car Garage (Floor Plans)
3-Bedroom Waterbury House (Floor Plans)
4-Bedroom The Butler Ridge: Craftsman Design with a Hillside-Walkout Basement (Floor Plans)
Single-Story, 2-Bedroom Craftsman Home with Vaulted Great and Dining Rooms (Floor Plans)
Craftsman Bungalow with Just Under 2900 Square Feet of Living Space (Floor Plans)
2-Bedroom Rustic Mountain House with Wrap-Around Porch - 1985 Sq Ft (Floor Plans)
Modern Farmhouse with Stone Veneer Exterior - 3841 Sq Ft (Floor Plans)
Double-Story, 3-Bedroom Sequoia 3 Affordable Scandinavian Style House (Floor Plans)
Double-Story, 5-Bedroom The Crowne Canyon: Hillside-walkout design with a luxury floor (Floor Plans)
Striking Two-Story Farmhouse with Study / Flex Room and Screened Porch (Floor Plans)
Double-Story, 3-Bedroom The Oscar Dream Cottage Home With 2-Car Garage (Floor Plans)
Double-Story, 4-Bedroom Pinehurst (Floor Plans)
Single-Story, 3-Bedroom The Cartwright Classic Home With 2-Car Garage (Floor Plans)
French Country Home With A Home Office (Floor Plans)
Single-Story, 4-Bedroom Tiger Creek G Craftsman Home (Floor Plans)
Double-Story, 4-Bedroom The Collier: Huge Loft Space (Floor Plans)
2-Story, 3-Bedroom Country Craftsman House With Split Bedroom Design (Floor Plans)
5-Bedroom Transitional House with Media Room and Bonus Room - 6413 Sq Ft (Floor Plans)
3-Bedroom One-story Simple House with Open Floor (Floor Plans)
4-Bedroom The Brook Farm Exclusive Modern Farmhouse Style House (Floor Plans)
4-Bedroom New American House with Home Office - 2660 Sq Ft (Floor Plans)
Hill Country Modern Farmhouse with Bonus Room (Floor Plans)
Double-Story, 3-Bedroom A-Frame Cabin House With Wraparound Porch (Floor Plan)
Double-Story, 2-Bedroom Popular Compact Design (Floor Plans)
4-Bedroom Meadow Lane Cottage (Floor Plans)
3-Bedroom French Country Beauty (Floor Plans)
5-Bedroom The Rochelle: Old World Style (Floor Plans)
Double-Story, 3-Bedroom Traditional Split Level House with Vaulted Open Concept Living Space (Floor ...
2-Bedroom 18-Foot-Wide 2,040 Square Foot House with Detached Garage (Floor Plans)
Lakeside Cabin Home With 2 Bedrooms, 2 Bathrooms & Vaulted Ceilings (Floor Plans)
Double-Story, 4-Bedroom Grand Florida House (Floor Plans)
Up To 7-Bed Luxury French Country House With Private In-Law Apartment (Floor Plan)
