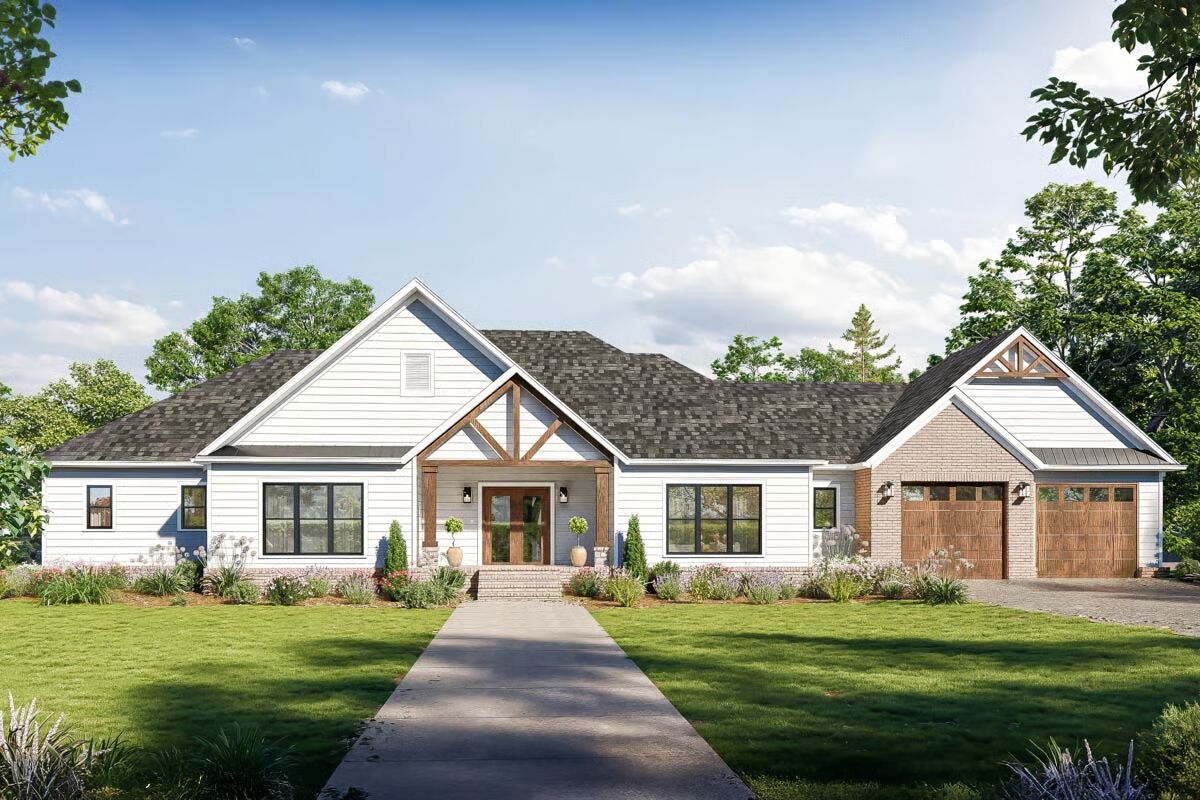
Specifications
- Area: 4,170 sq. ft.
- Bedrooms: 4
- Bathrooms: 3.5
- Stories: 1
- Garages: 2
Welcome to the gallery of photos for Spacious Modern Farmhouse with Walkout Basement and Flex Spaces. The floor plans are shown below:
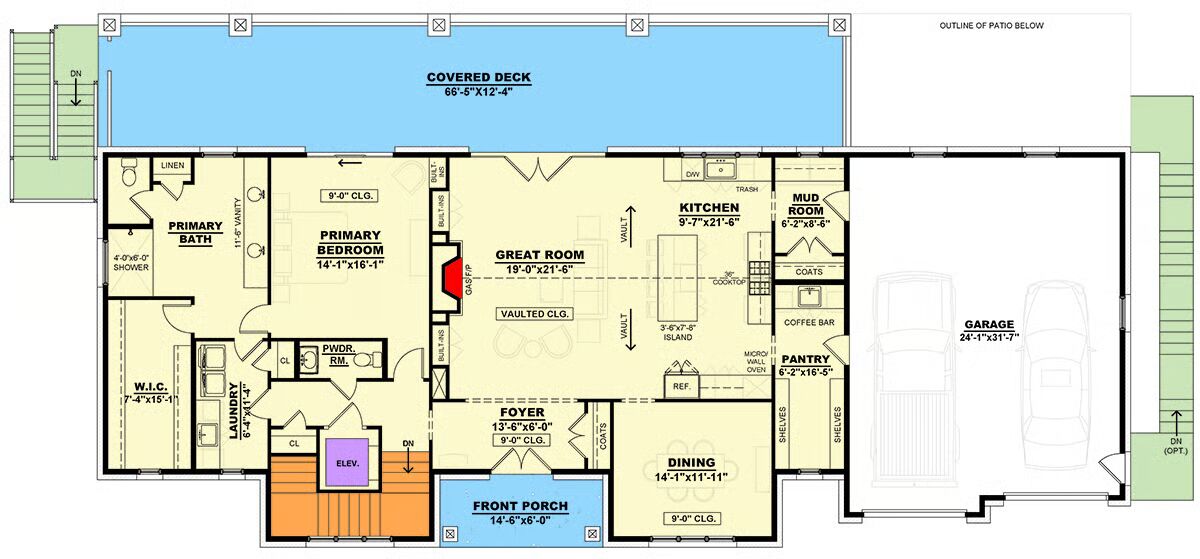
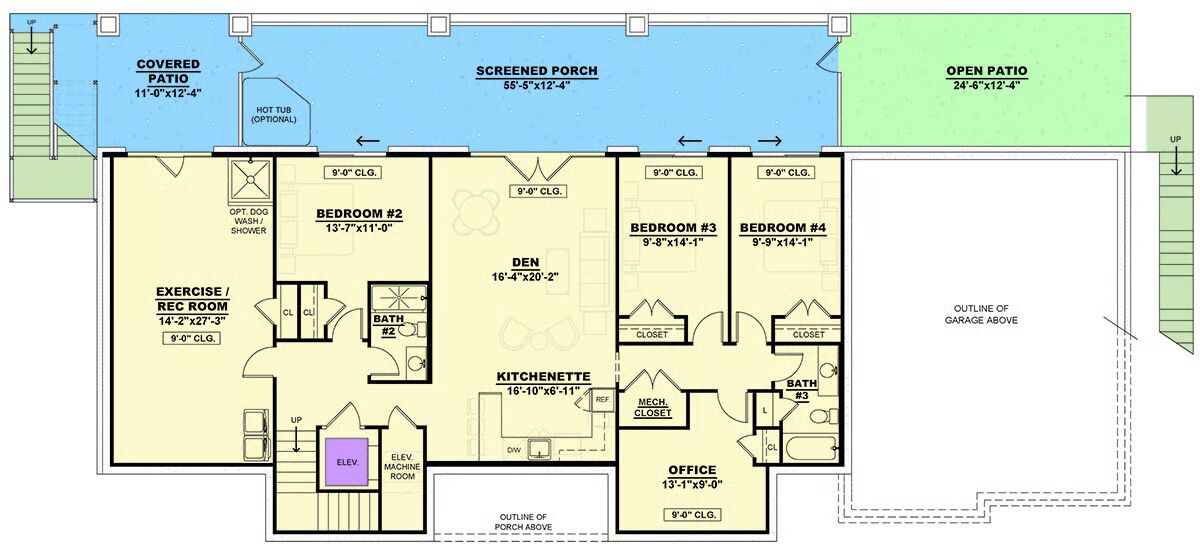

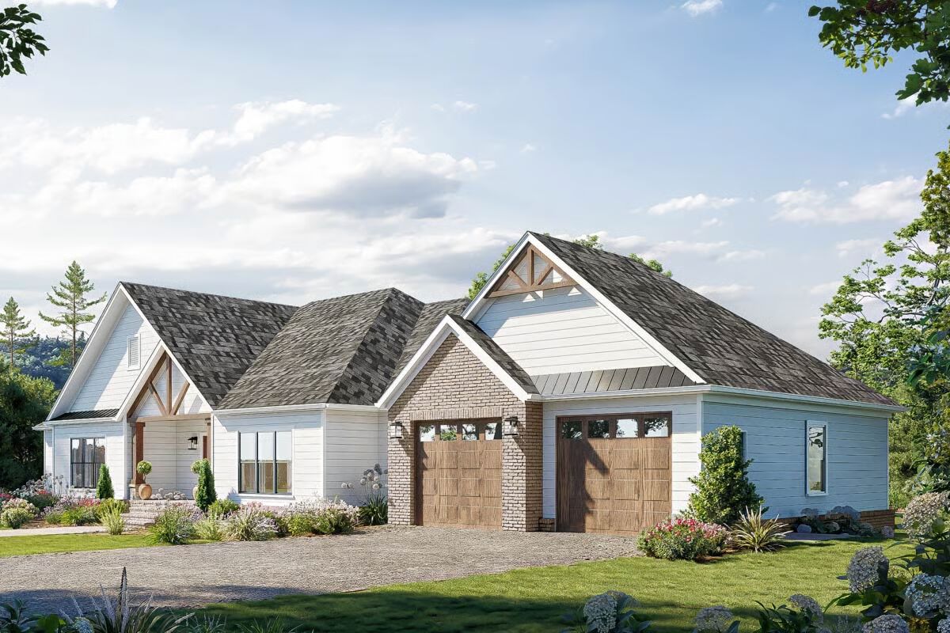
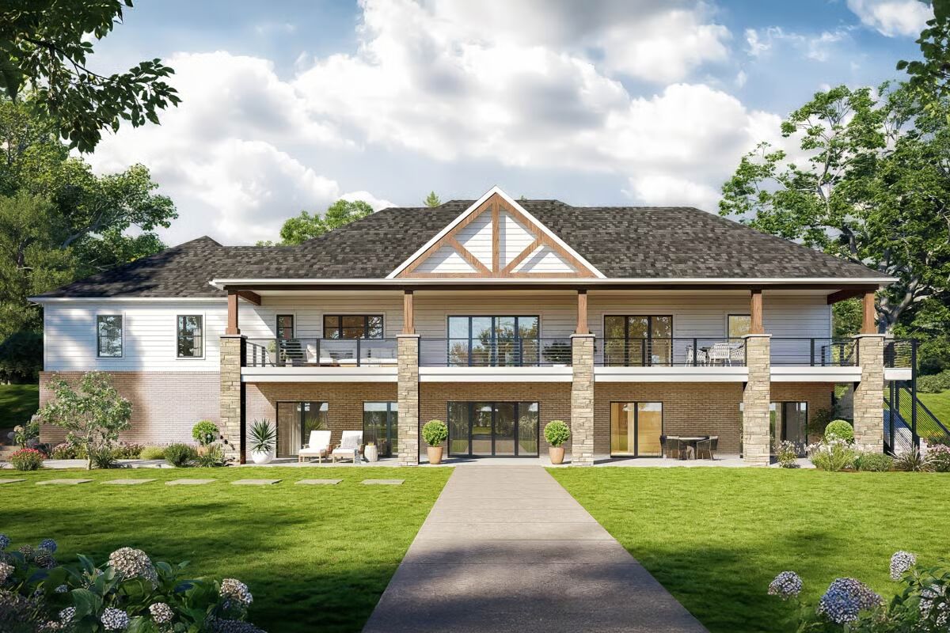
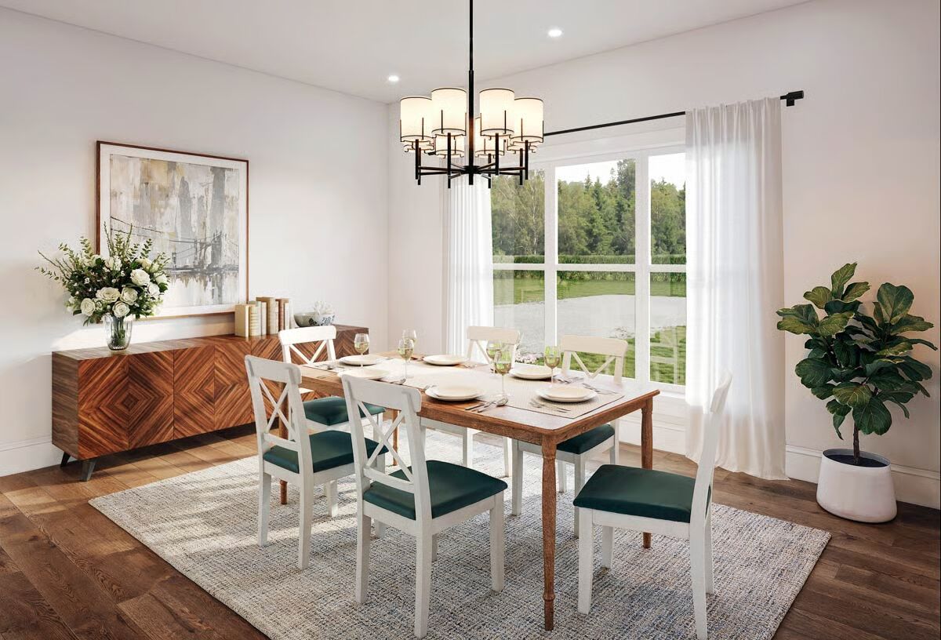
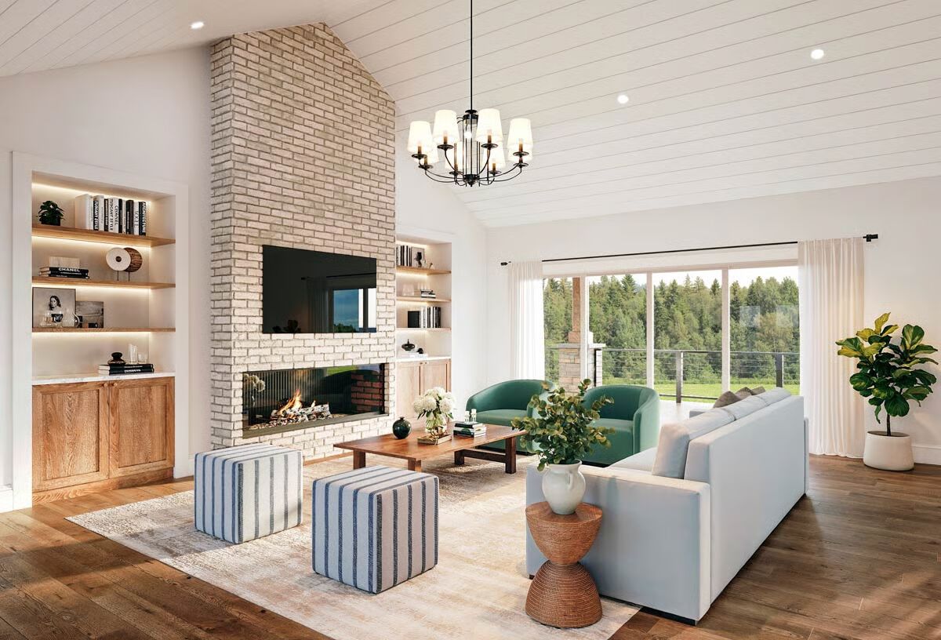
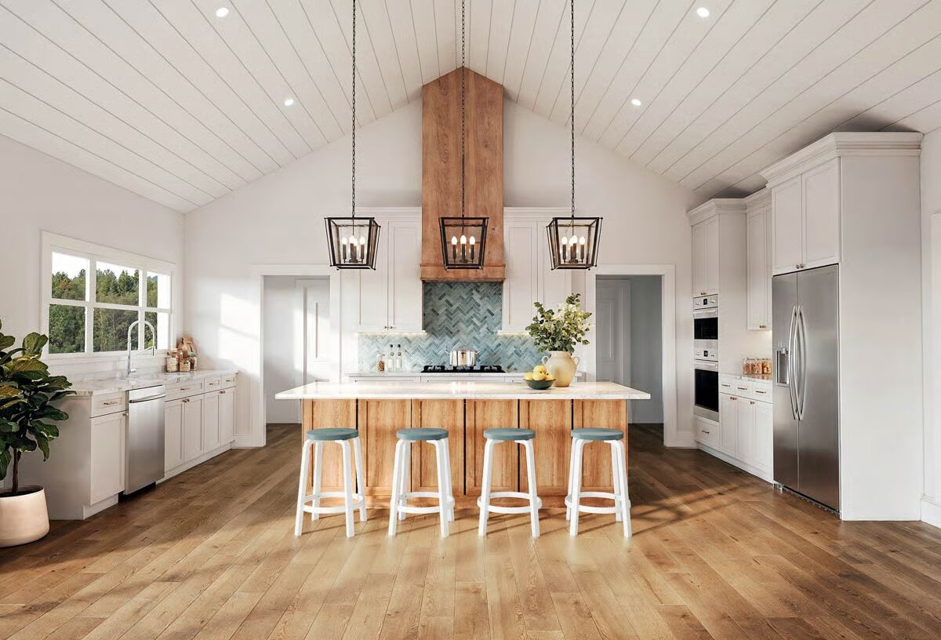
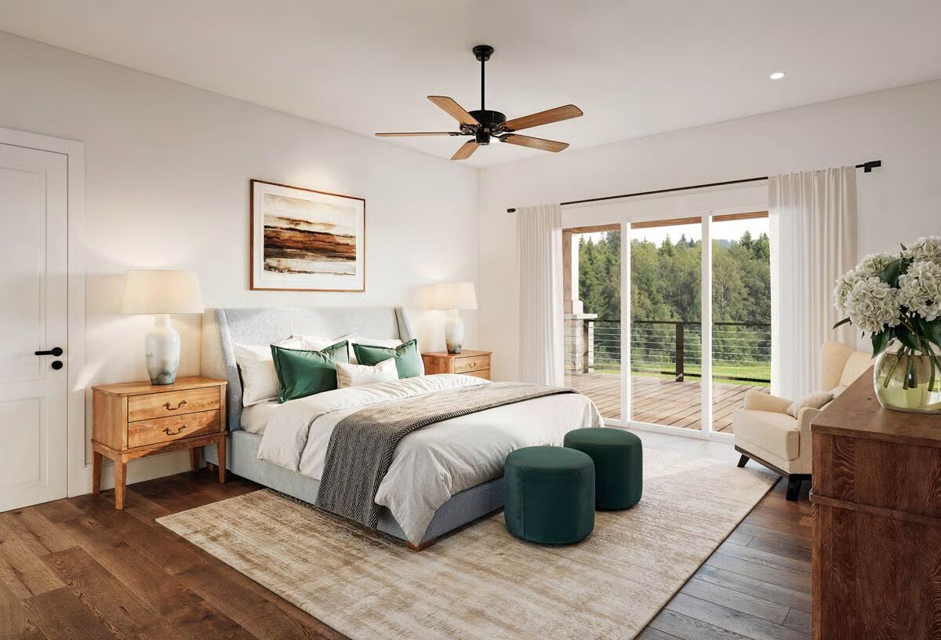
Sophisticated Modern Farmhouse with Elevator & Expansive Outdoor Living
This 4,170 sq. ft. Modern Farmhouse blends timeless style with modern comfort, offering 4 bedrooms, 3.5 bathrooms, and a 794 sq. ft. attached 2-car garage.
The main level showcases a grand open-concept design, where a vaulted-ceiling great room flows seamlessly into the dining area and a chef’s kitchen featuring a spacious island and a butler’s walk-in pantry.
A cozy den, flexible formal dining space, and a mudroom conveniently located off the garage add function to the home’s elegant style.
The primary suite is a private main-level retreat, complete with a generous walk-in closet and direct laundry access.
On the lower level, secondary bedrooms are thoughtfully arranged for privacy, accompanied by a game room, a versatile exercise room, and even an elevator for effortless access between floors.
Outdoor living is equally impressive, with a 661 sq. ft. screened porch, a covered deck ideal for summer entertaining, a covered patio, and an open rear patio to enjoy the seasons.
This Modern Farmhouse delivers luxury, versatility, and abundant space, perfectly suited for both relaxed living and memorable gatherings.
