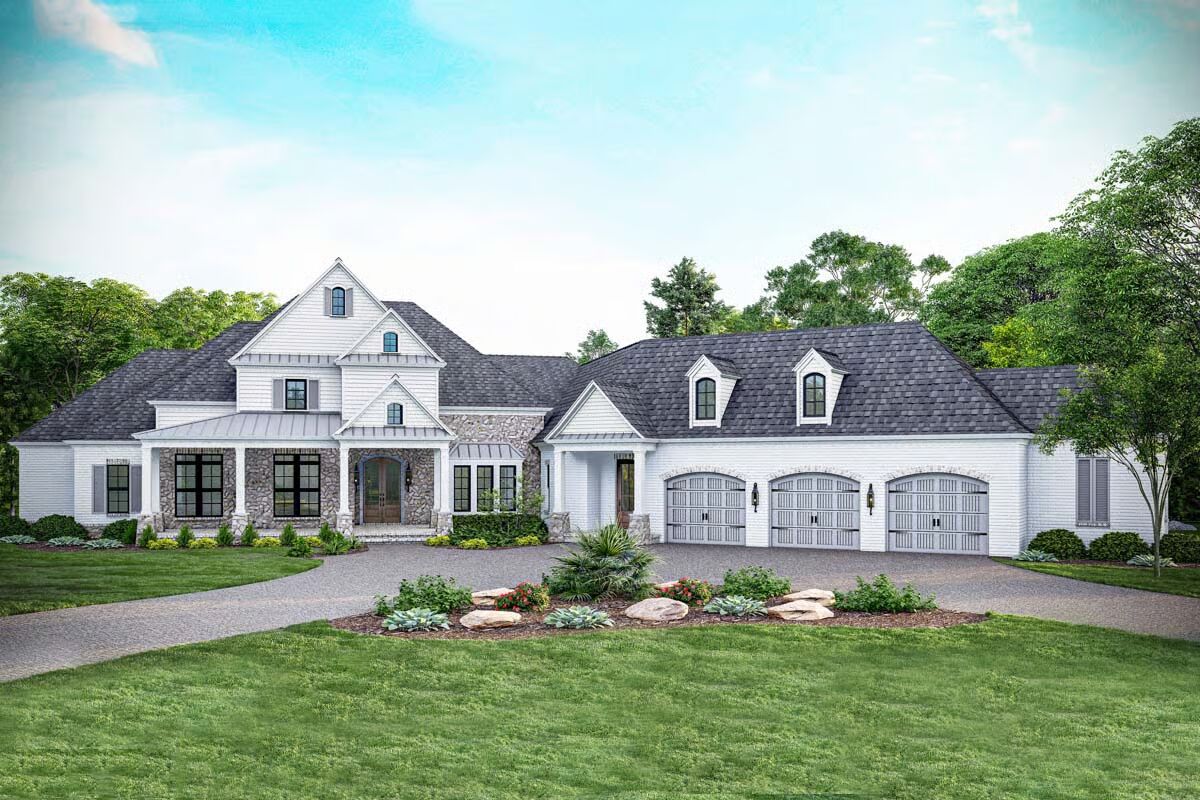
Specifications
- Area: 4,978 sq. ft.
- Bedrooms: 4
- Bathrooms: 3.5
- Stories: 1
- Garages: 3
Welcome to the gallery of photos for Southern Traditional House with Angled Garage – 4978 Sq Ft. The floor plan is shown below:
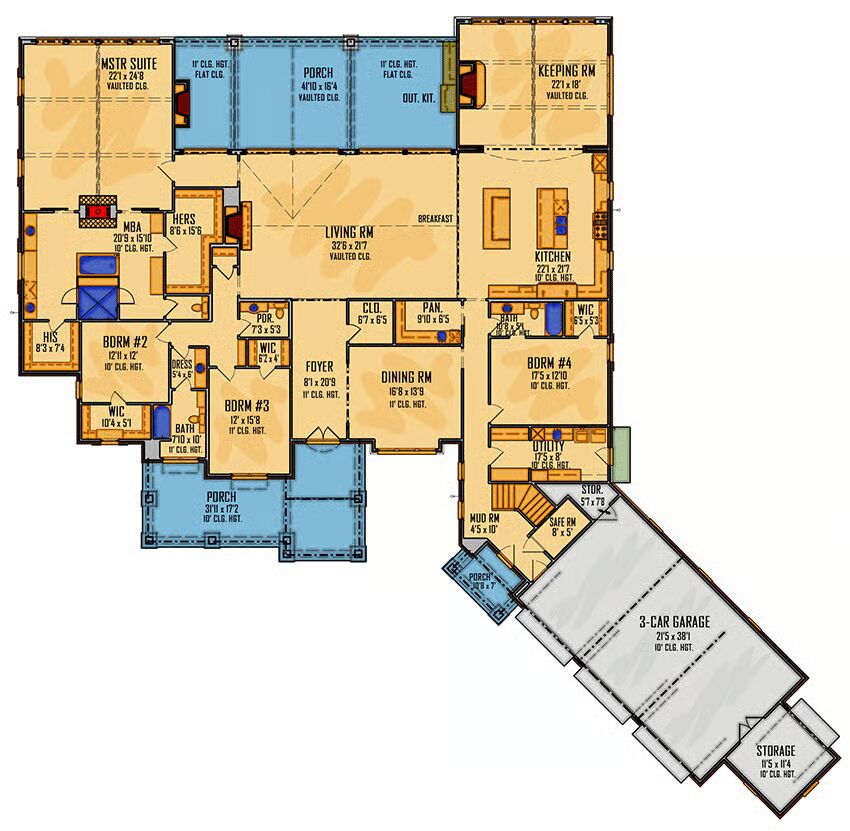
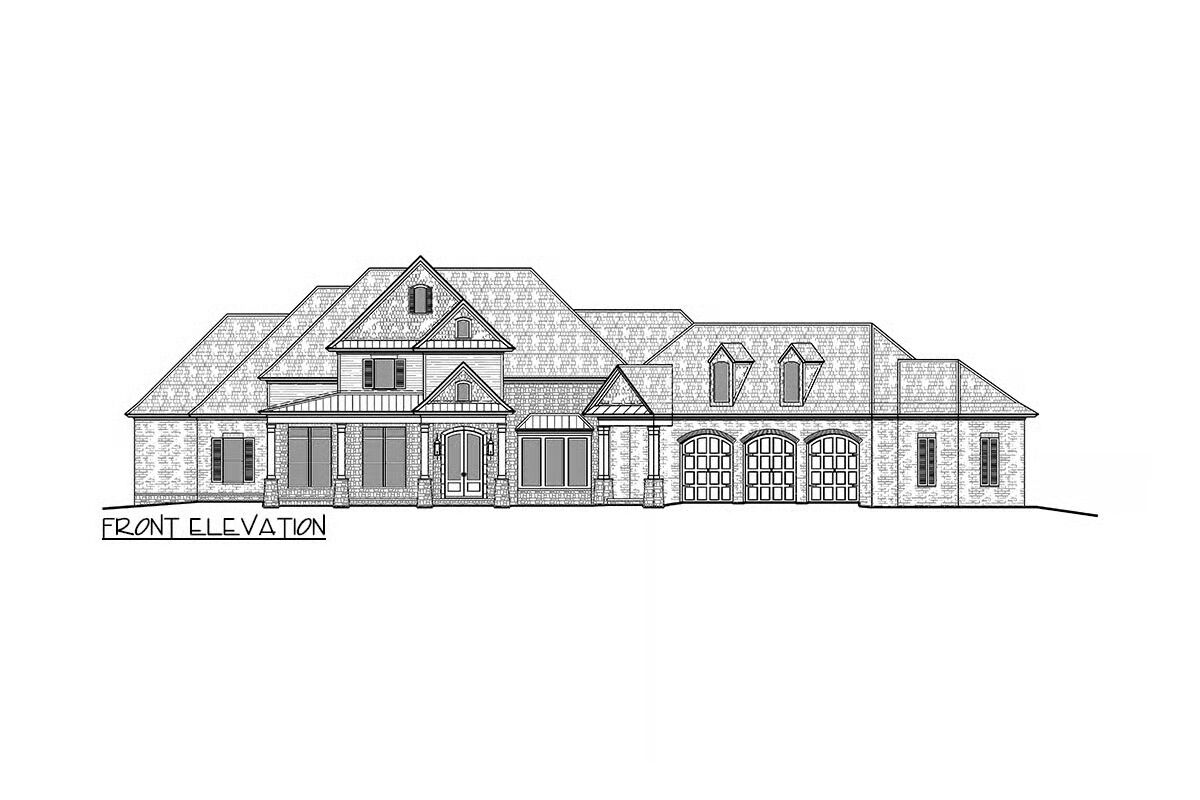
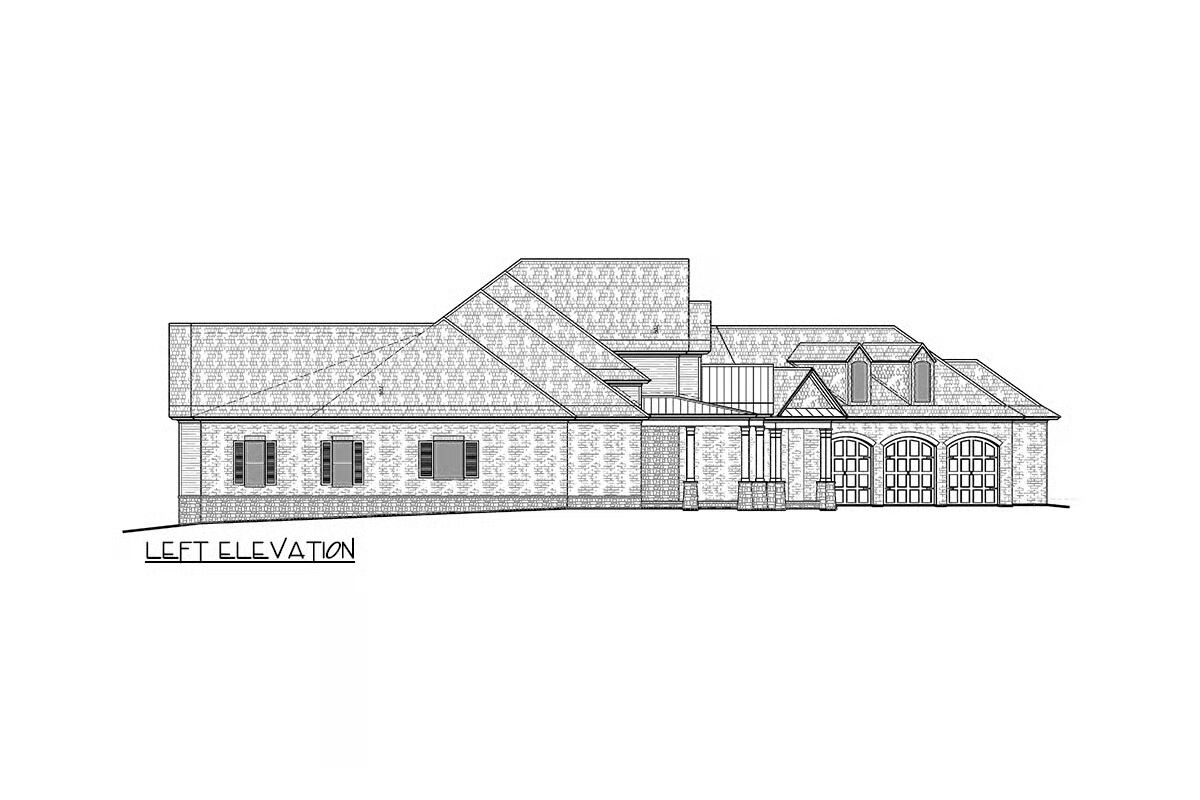
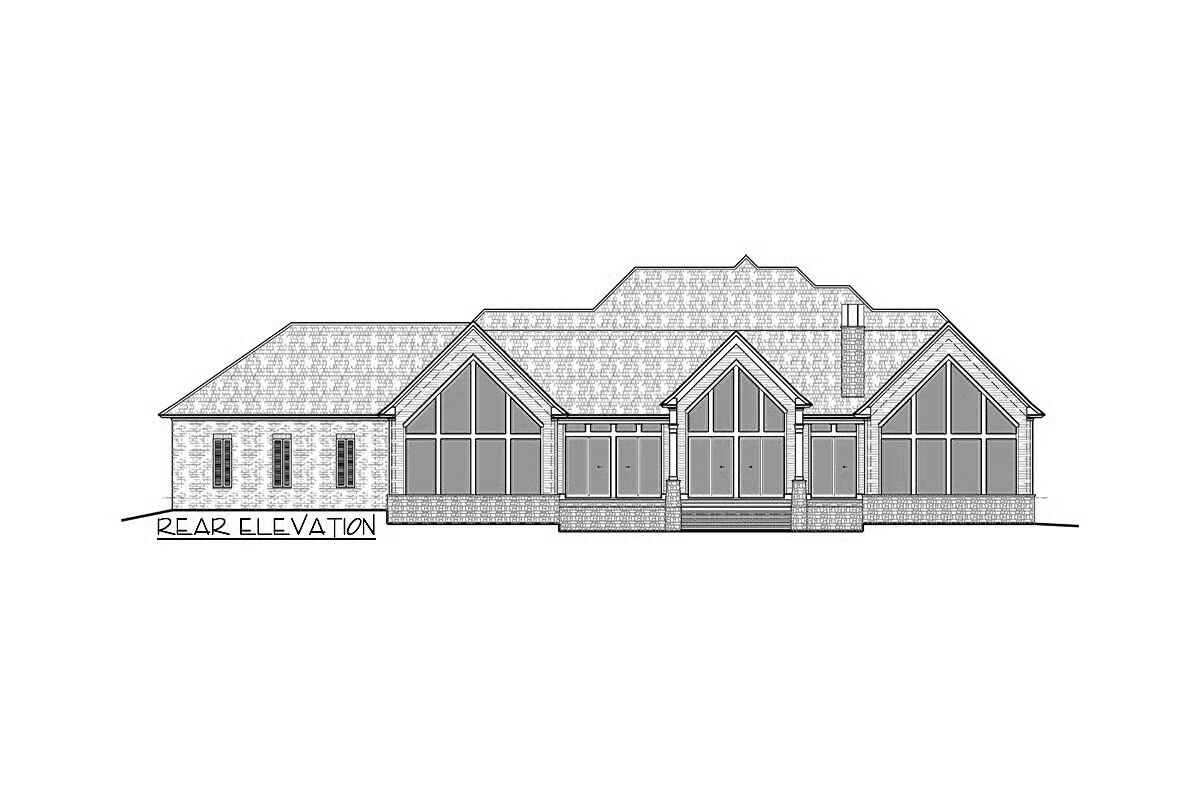
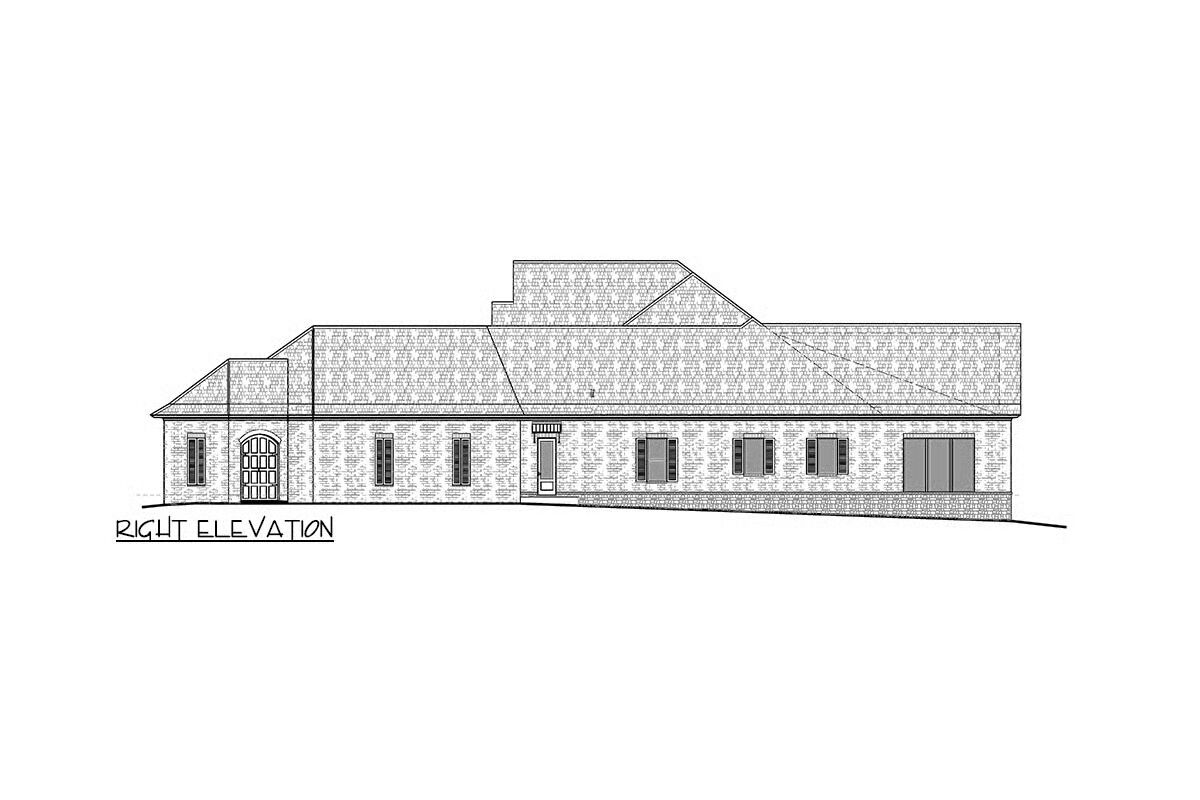

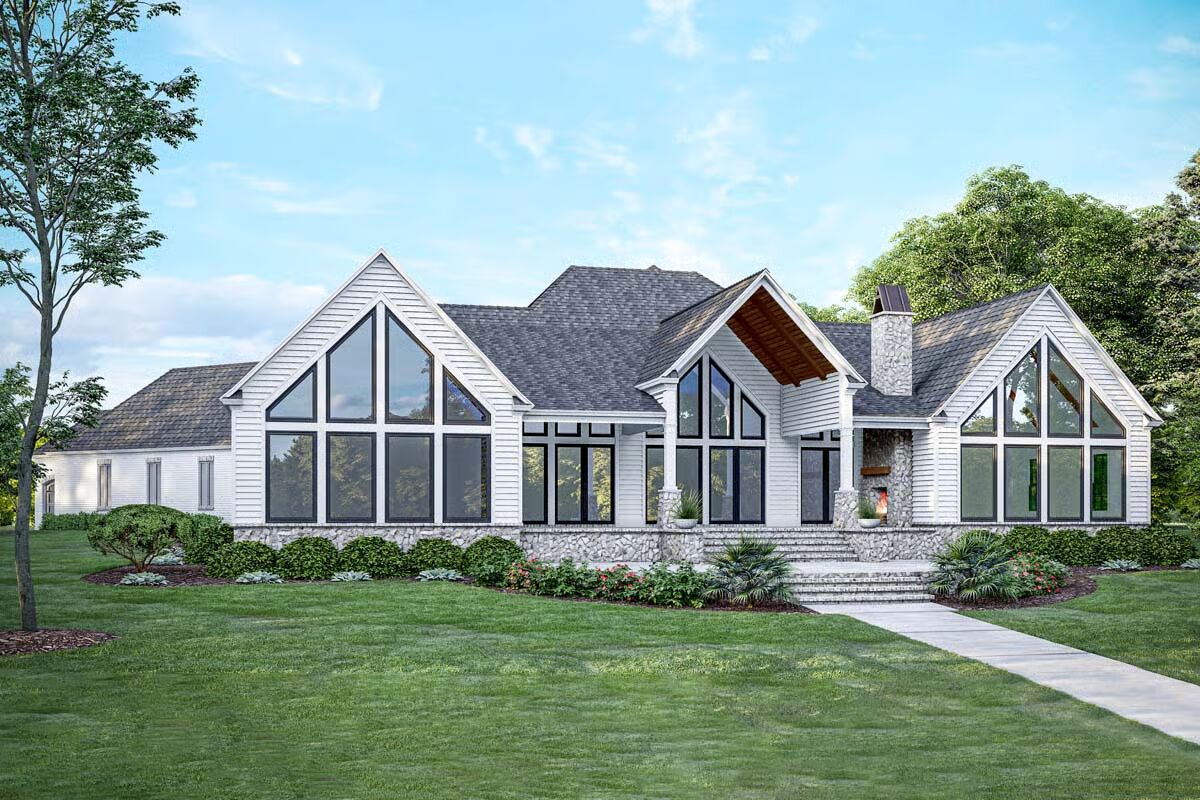
This one-story Southern Traditional home offers 4 bedrooms, 3.5 bathrooms, and 4,978 square feet of beautifully designed living space.
A 1,090-square-foot angled 3-car garage adds both functionality and curb appeal to this spacious layout.
You May Also Like
Double-Story, 4-Bedroom 4,304 Sq. Ft. Country House With Sunroom (Floor Plans)
Single-Story, 2-Bedroom 900 Sq. Ft. Rustic Garage with an Apartment & Loft (Floor Plans)
3-Bedroom Traditional House with Optionally Finished Bonus Room - 1272 Sq Ft (Floor Plans)
3-Bedroom Truoba Class 223 (Floor Plans)
3-Bedroom Farmhouse with Bonus Room (Floor Plans)
4-Bedroom Expansive Barndominium with Luxury Features and Wraparound Porch (Floor Plans)
Two-Story Quadplex House with Matching End Units and Middle Units (Floor Plans)
Angled Craftsman Home with Outdoor Spaces (Floor Plans)
1-Bedroom Craftsman Home with Oversized Garage and Open Layout - 916 Sq Ft (Floor Plans)
Home with Main-Level Primary Bedroom and Two Upstairs Bedrooms (Floor Plans)
3-Bedroom Traditional-Style Home With Upstairs Master Suite (Floor Plans)
Single-Story, 3-Bedroom Exquisite House with Split Bedrooms (Floor Plans)
4-Bedroom Charming Country Craftsman Home with Expansive Outdoor Living (Floor Plans)
Single-Story, 3-Bedroom The Foxford Rustic Ranch House (Floor Plan)
3-Bedroom Acadian-Style Home with High Ceilings (Floor Plans)
2-Bedroom Popular Compact Design (Floor Plans)
Single-Story, 3-Bedroom The Runnymeade: Compact Cottage with European Style (Floor Plans)
2-Bedroom 3,557-6,047 Sq. Ft. Luxury House with Great Room (Floor Plans)
3-Bedroom Contemporary Mountain Home With Loft (Floor Plans)
4-Bedroom Martha's Garden Beautiful Farmhouse Style House (Floor Plans)
4-Bedroom Home With Decks Galore (Floor Plans)
3-Bedroom Narrow Two-Story Cottage: The Pineheart (Floor Plans)
2-Bedroom, Contemporary Garage with Apartment (Floor Plans)
Single-Story, 3-Bedroom The Stratford: Secluded Master Bedroom (Floor Plans)
Modern Farmhouse Under 2,500 Square Feet With Optional Bonus Room (Floor Plans)
3-Bedroom Modern Mountain Retreat with Expansive Decks and Vaulted Ceilings (Floor Plans)
3-Bedroom Contemporary House with Lower Level Family Room - 2535 Sq Ft (Floor Plans)
Single-Story, 3-Bedroom Craftsman with Vaulted Ceilings (Floor Plans)
2-Bedroom Craftsman House with Loft - 2959 Sq Ft (Floor Plans)
Double-Story, 5-Bedroom Stone Haven House (Floor Plans)
Double-Story American Garage Apartment Home With Barndominium Styling (Floor Plans)
3-Bedroom Narrow Contemporary Home with Front and Back Balconies (Floor Plans)
Single-Story, 3-Bedroom The Honeysuckle Affordable Ranch Farm House (Floor Plans)
4-Bedroom Narrow Victorian Home with Home Office (Floor Plans)
Luxury Mountain Craftsman Home for Side-sloping Lot (Floor Plans)
3-Bedroom 1,600 Square Foot Barndominium with Drive-Through Garage (Floor Plans)
