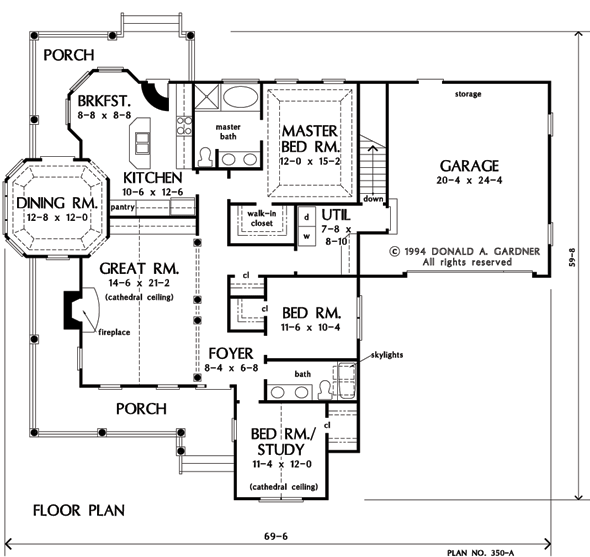
Specifications
- Area: 1,737 sq. ft.
- Bedrooms: 3
- Bathrooms: 2
- Stories: 1
- Garages: 2
Welcome to the gallery of photos of The Brennan home: Custom Ceiling Treatments. The floor plans are shown below:








With clever utilization of interior space and the inclusion of cathedral and tray ceilings, this elegant single-story residence creates a sense of spaciousness beyond its 1,737 square feet.
The great room boasts a cathedral ceiling and columns that make a striking impression, while the dining room’s octagonal shape allows for an abundance of natural light through numerous windows.
This unique shape is mirrored in the breakfast bay, seamlessly connected to the kitchen featuring an island, pantry, and convenient access to the back porch.
The master bedroom, featuring a tray ceiling, is thoughtfully positioned for privacy and is accompanied by a luxurious bathroom.
Additionally, the front bedroom, which showcases a cathedral ceiling and a large circular window, serves as a versatile space that can also function as a study.
Completing the charm of this home are welcoming wraparound porches at the front and back, perfect for serene relaxation. Ample storage can be found in the attic as well.
Source: Plan # W-350
