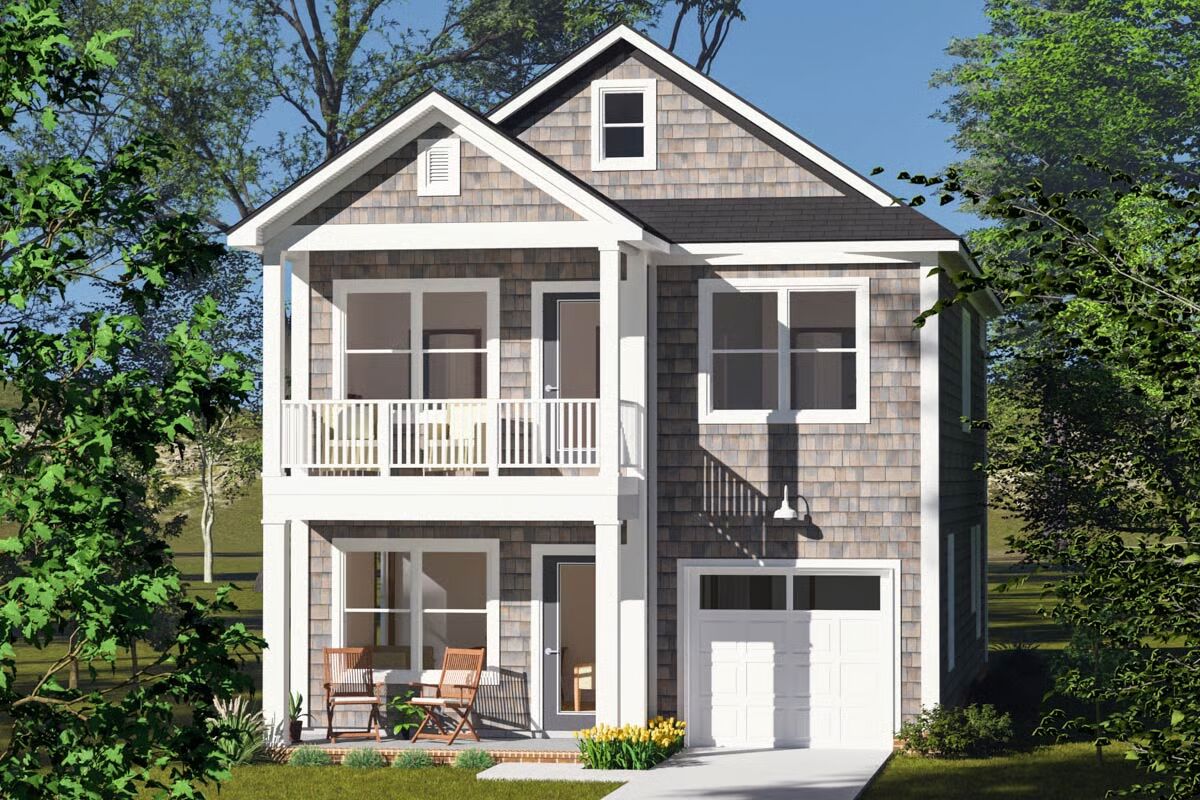
Specifications
- Area: 1,958 sq. ft.
- Bedrooms: 3-4
- Bathrooms: 2.5
- Stories: 2
- Garages: 1
Welcome to the gallery of photos for Narrow Traditional House with Loft or Optional 4th Bed – 1958 Sq Ft. The floor plans are shown below:
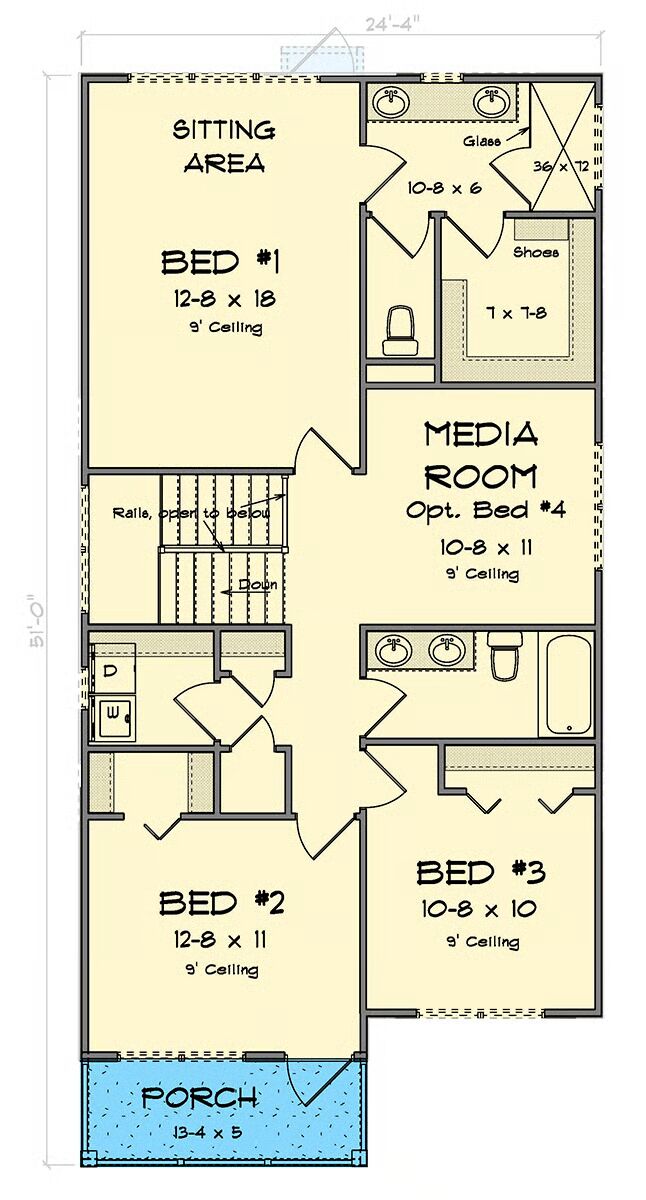
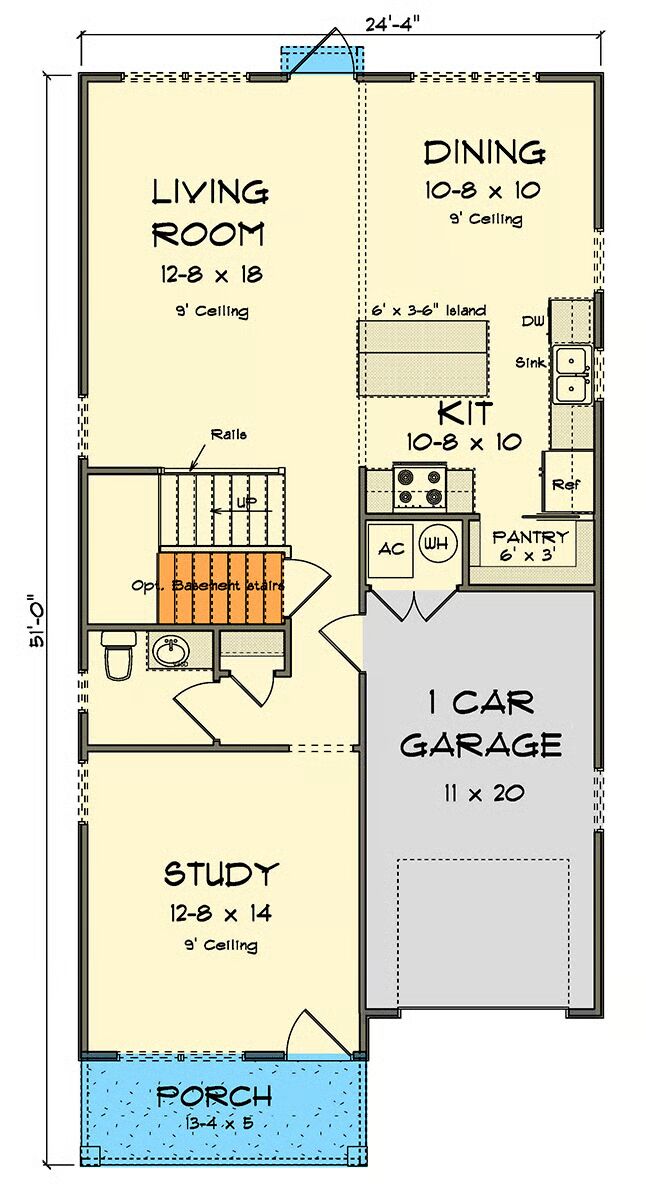
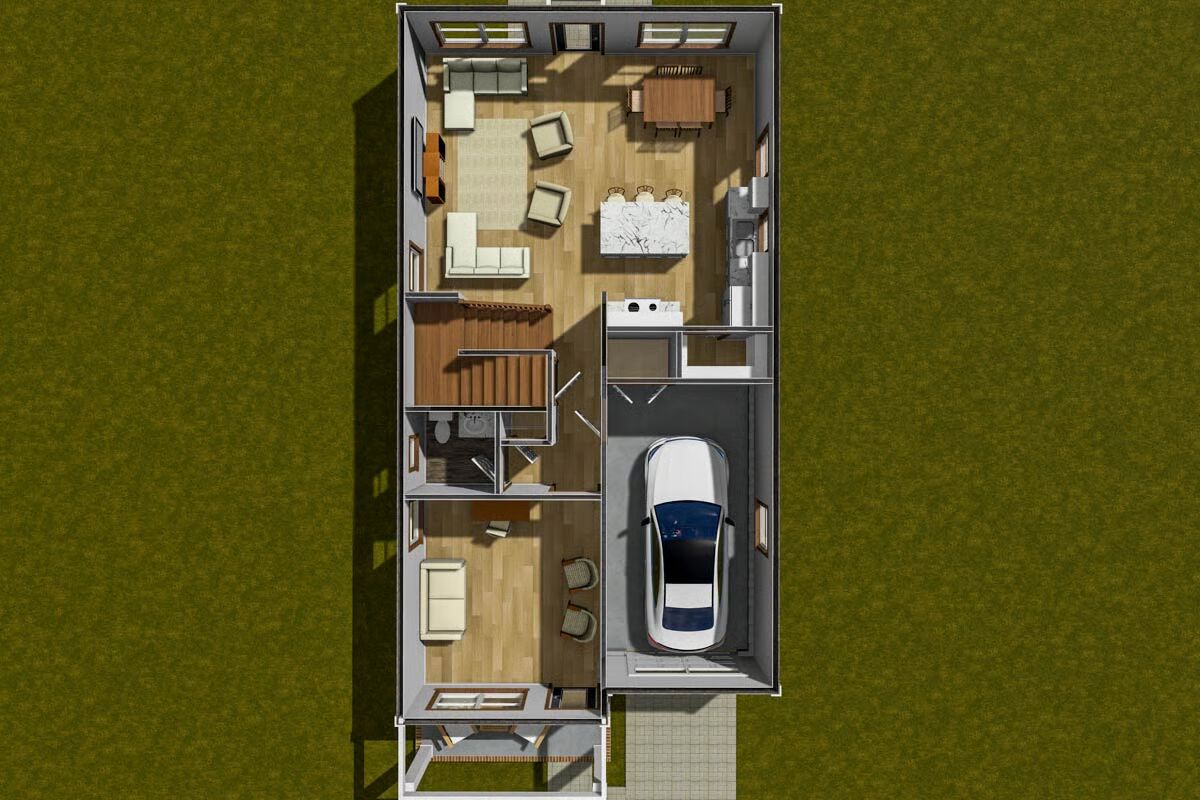
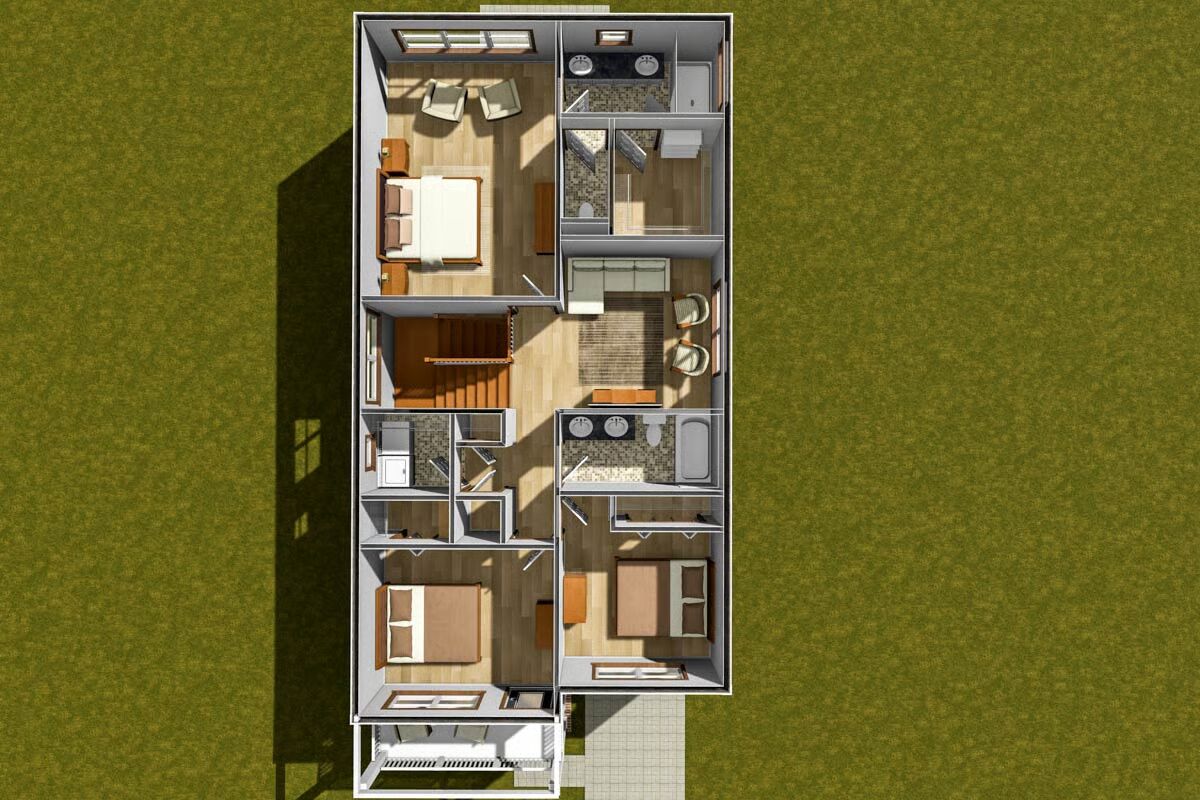

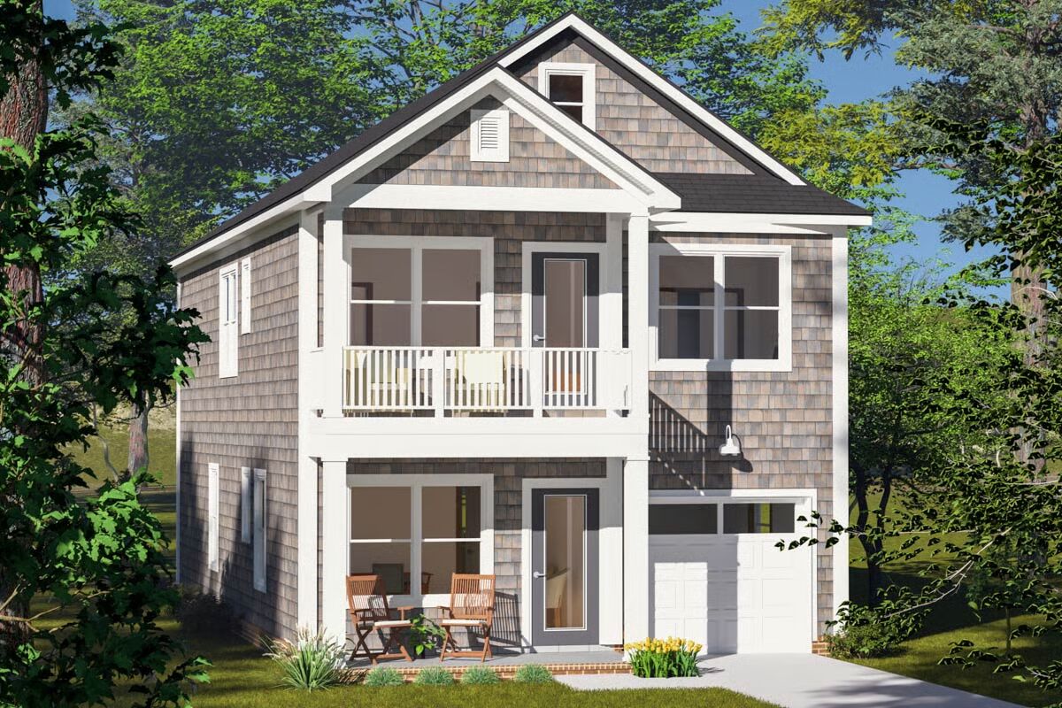
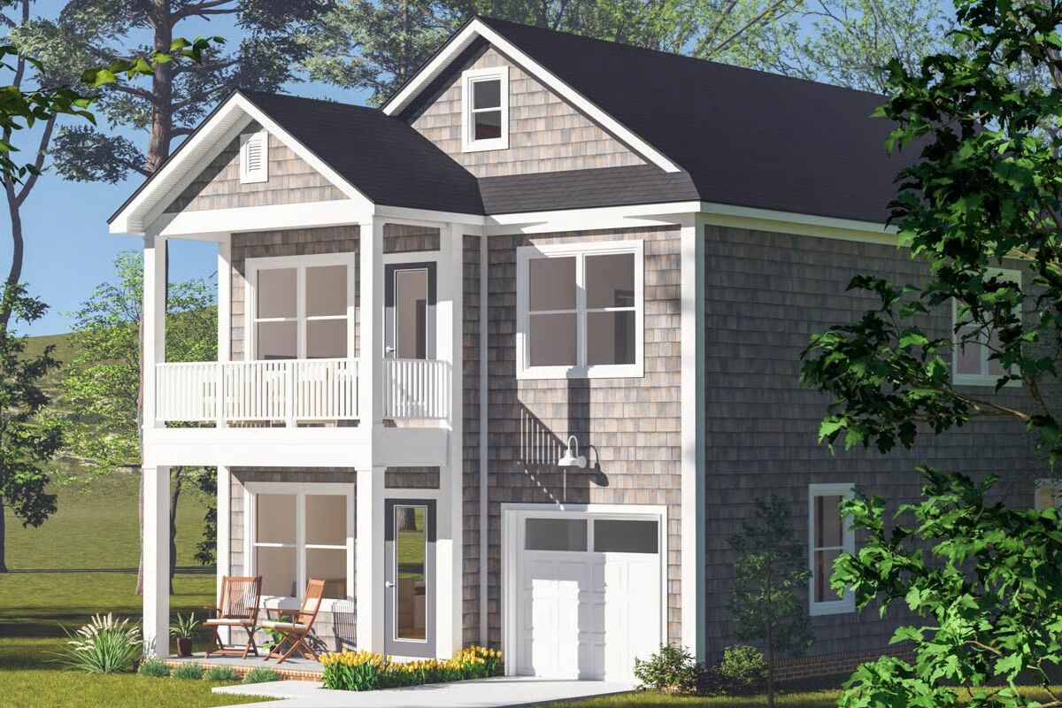
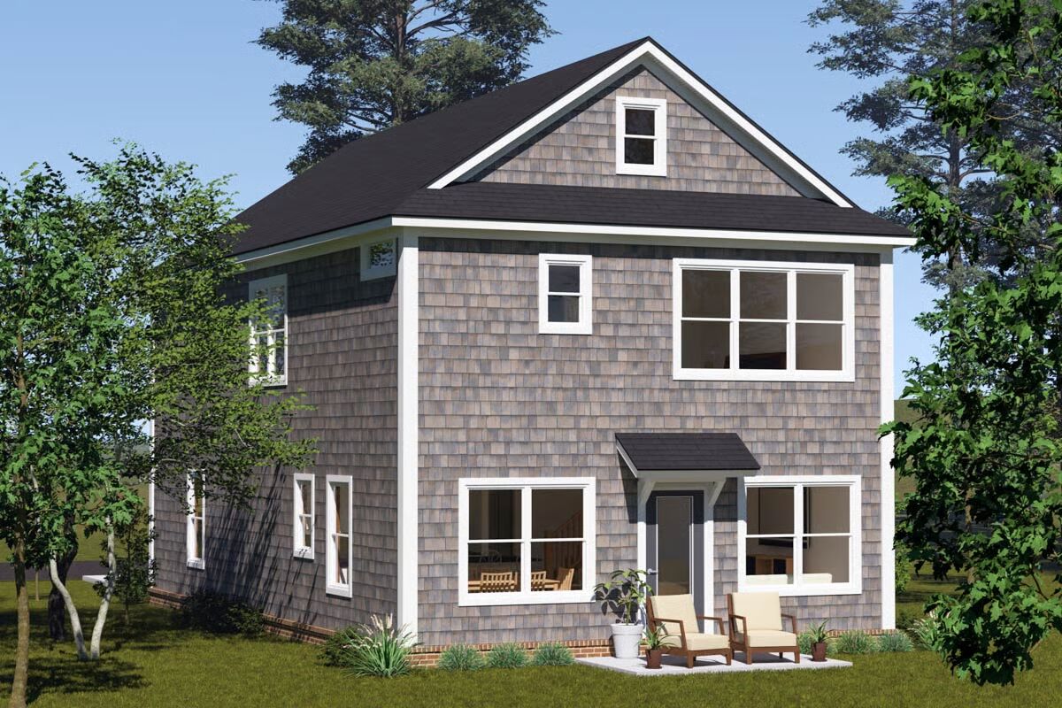
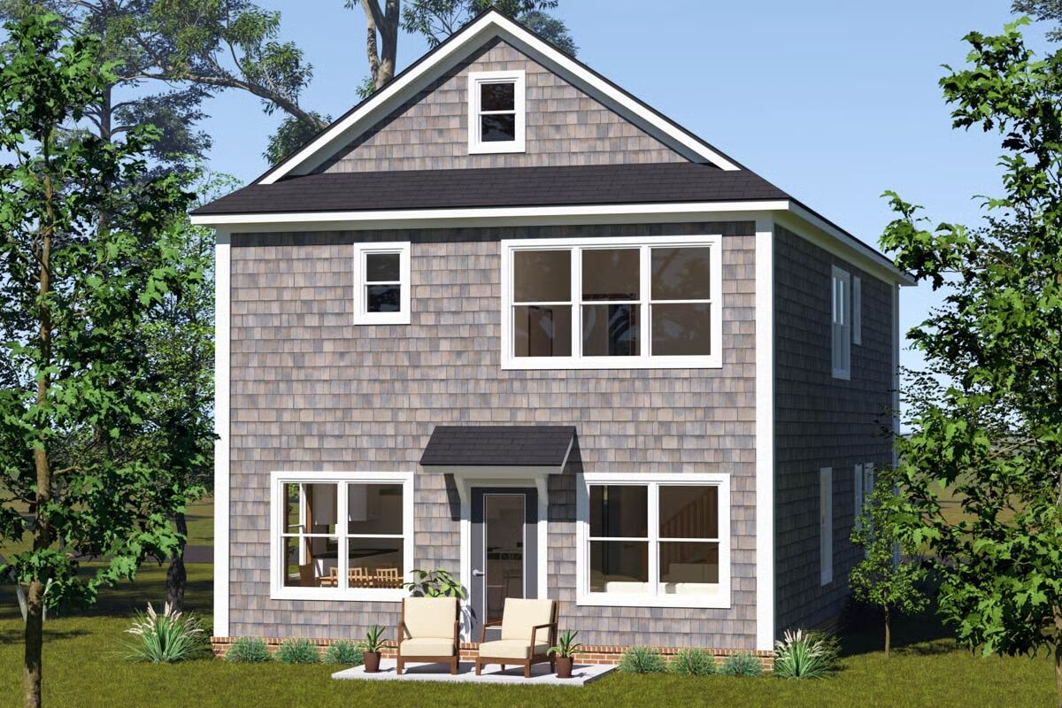
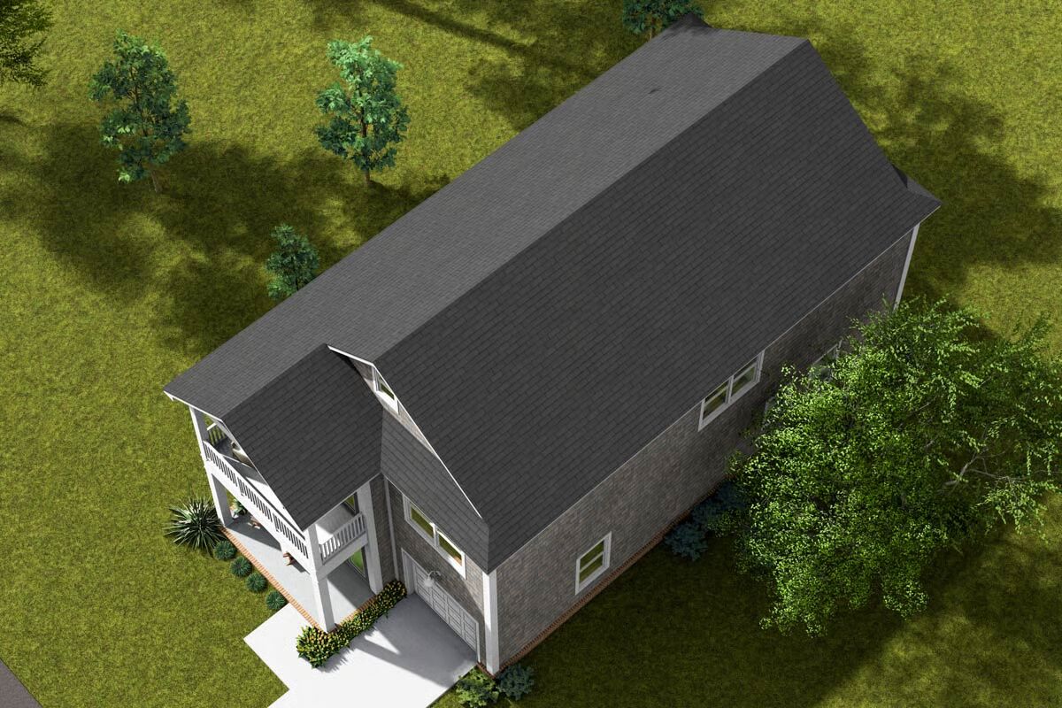
This narrow traditional home offers 1,958 sq. ft. of heated living space, with a flexible layout featuring 3–4 bedrooms, 2.5 baths, and a 236 sq. ft. 1-car garage.
Designed with efficiency in mind, its classic exterior and smart floor plan make it ideal for families or those seeking a stylish, space-conscious home.
Inside, the thoughtful design maximizes every square foot, offering open living areas, private bedrooms, and functional spaces that adapt to your needs. Whether you’re building your forever home, a rental property, or a vacation retreat, this plan provides both comfort and flexibility.
With timeless curb appeal and a well-balanced layout, this home is a perfect choice for those who want traditional style with modern convenience in a compact footprint.
