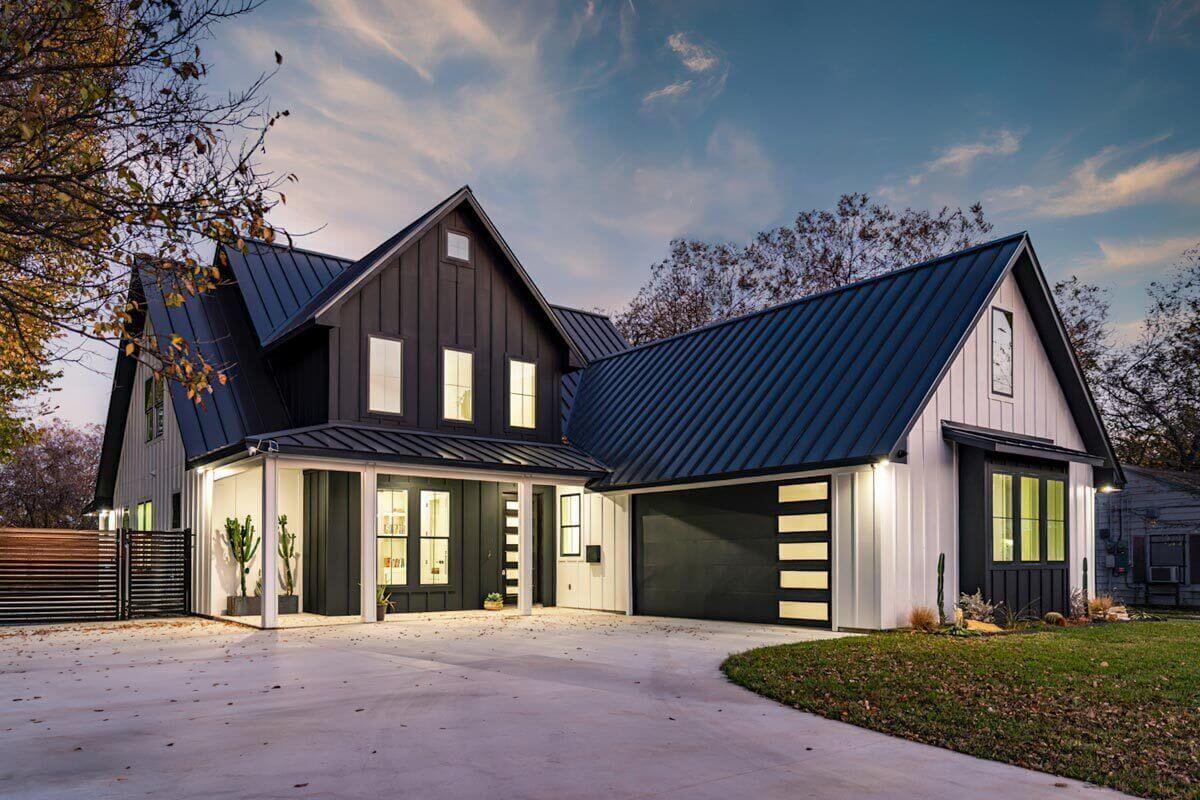
Specifications
- Area: 2,492 sq. ft.
- Bedrooms: 3
- Bathrooms: 2.5
- Stories: 2
- Garages: 2
Welcome to the gallery of photos for a double-story, three-bedroom Fresh House with a Vaulted Great Room. The floor plans are shown below:
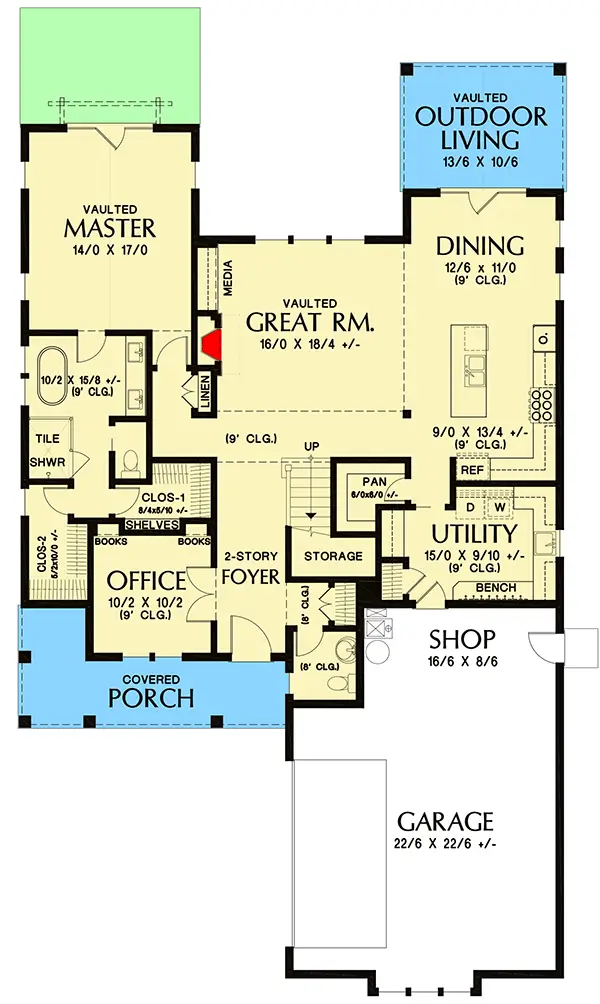
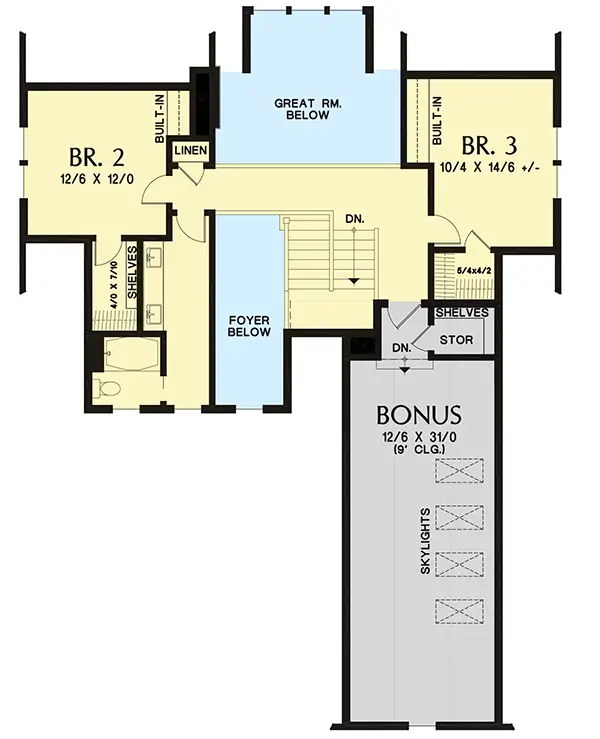








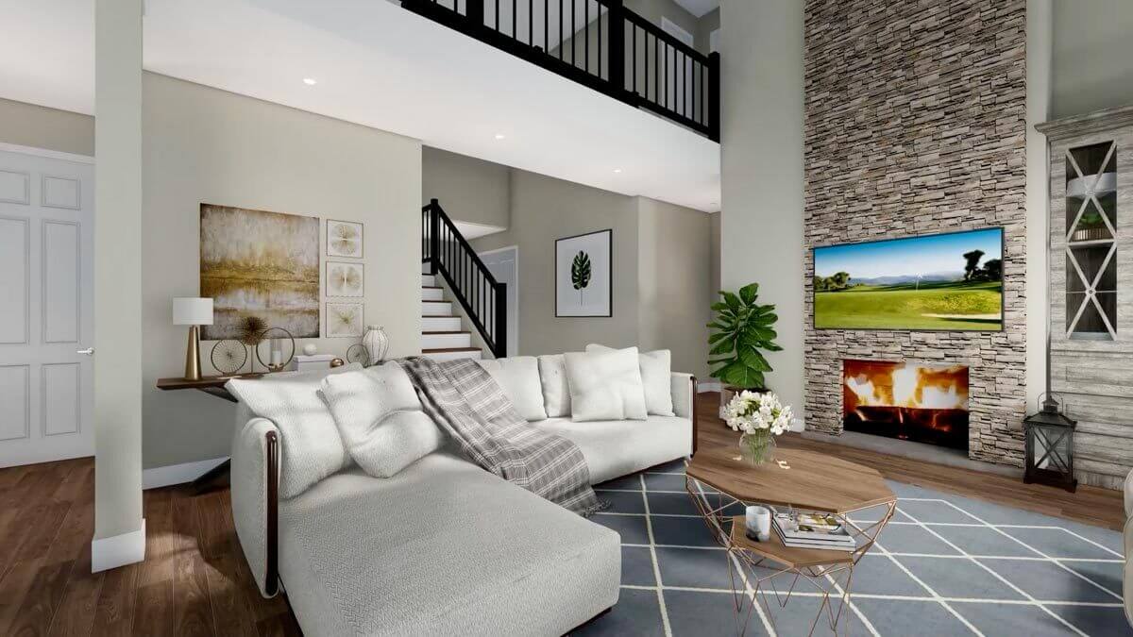



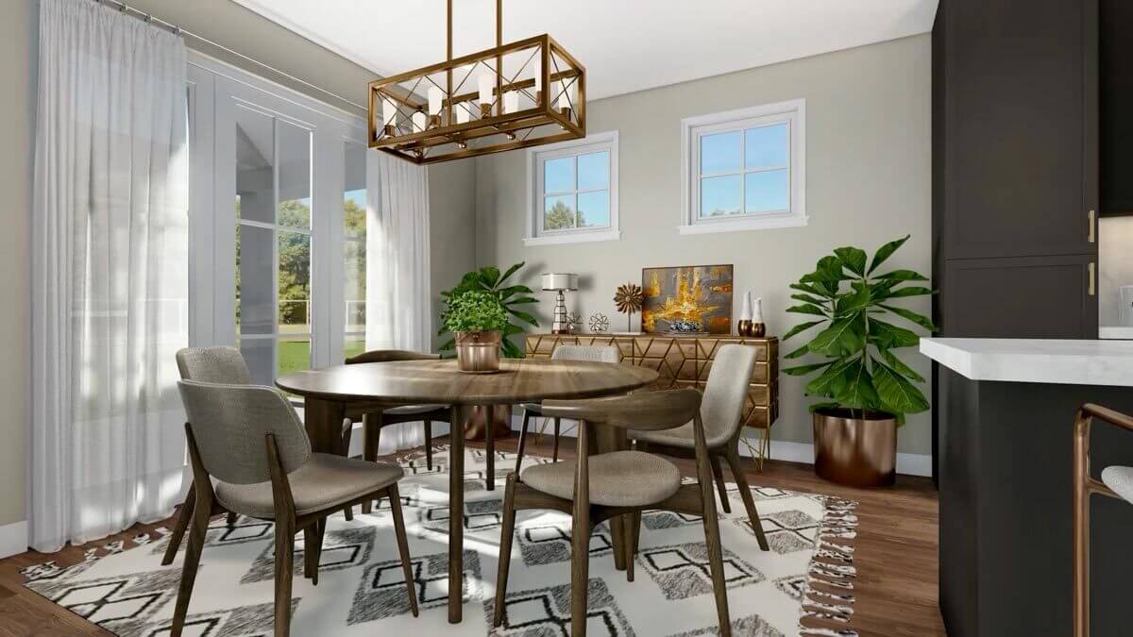
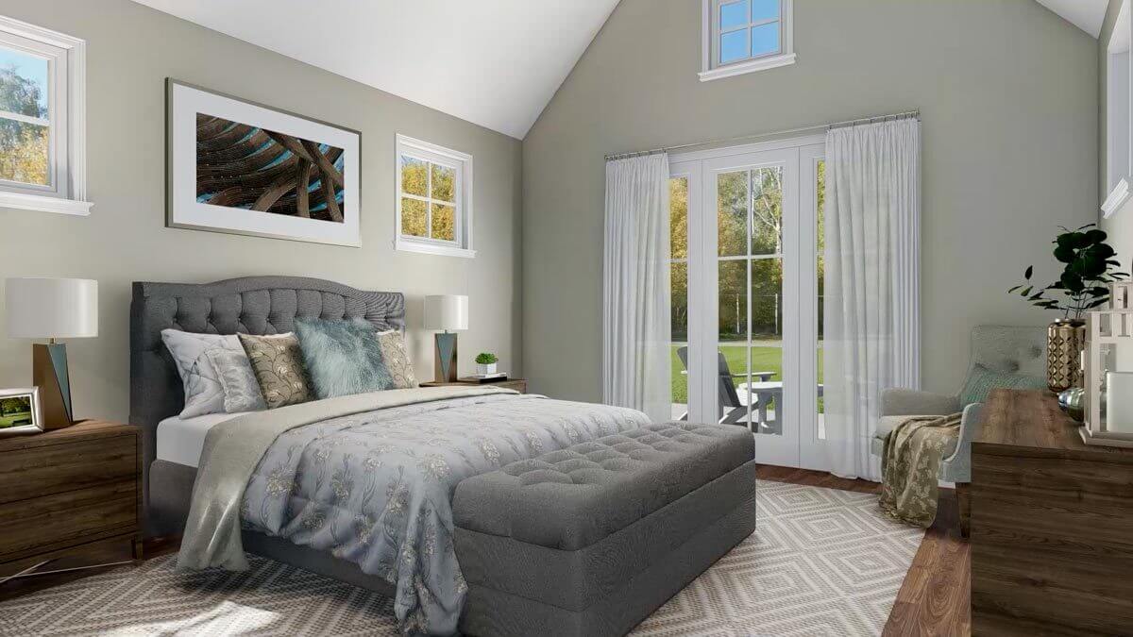

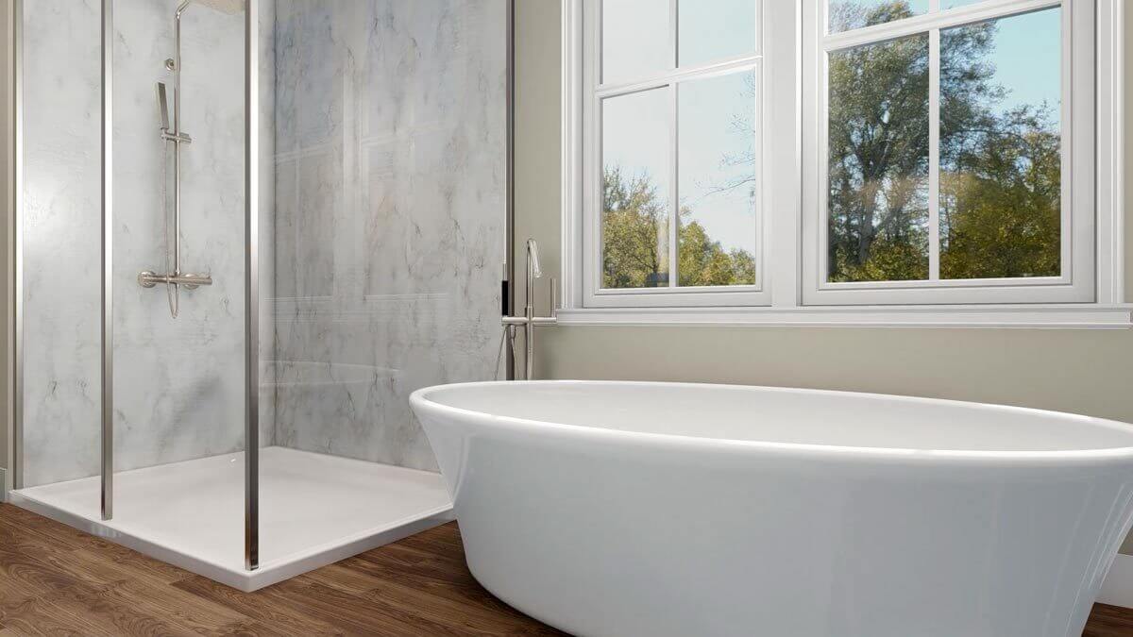
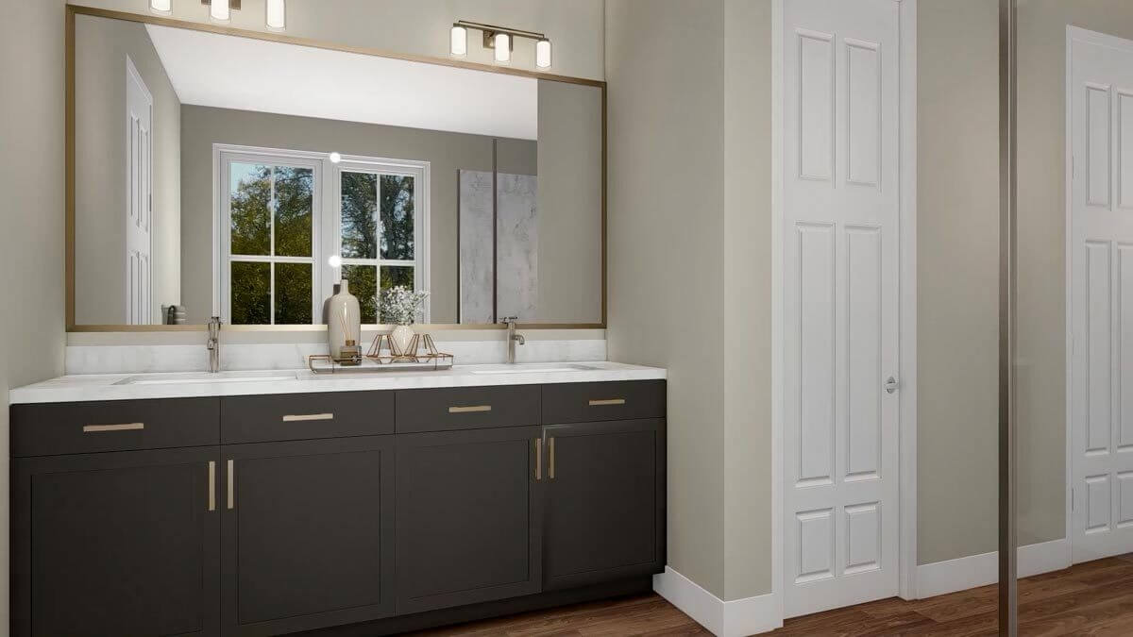
The classic design is given a fresh update with its bright-white board and batten siding and raised-seam metal roof. The front of the home features a 2-car garage that extends out and includes a workshop for those with hobbies.
Upon entering, an office awaits to the left of the foyer, while a powder bath and coat closet can be found to the right.
Moving forward, the great room with its vaulted ceiling takes center stage, seamlessly flowing into the eat-in kitchen that extends to a covered porch for delightful outdoor dining and relaxation.
The master bedroom boasts a vaulted ceiling, creating a sense of spaciousness, and its en suite is equipped with a freestanding tub and dual closets.
Bedrooms 2 and 3 are situated upstairs and share a hall bath. For additional living space, the optional bonus room above the garage provides an extra 481 sq. ft.
The mud/laundry room offers ample space, featuring a built-in bench and utility sink. If desired, a pocket door allows you to conceal this area.
Source: Plan 69743AM
