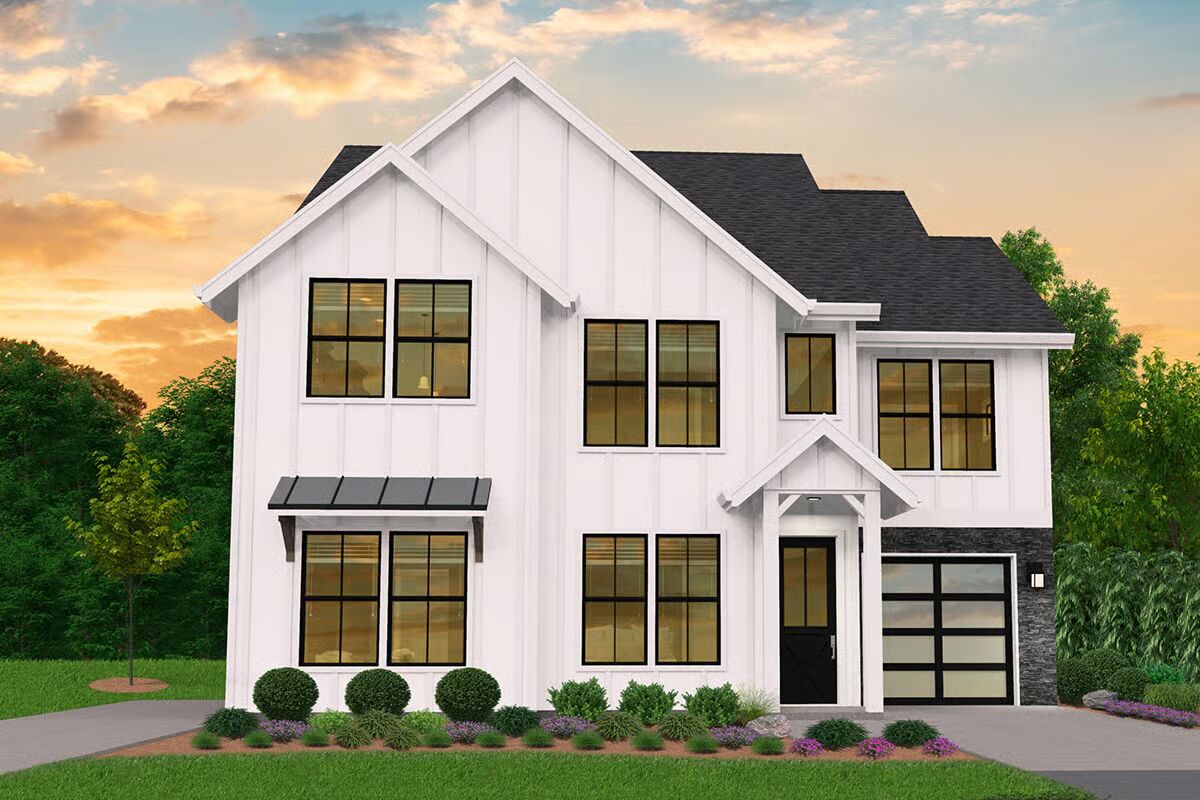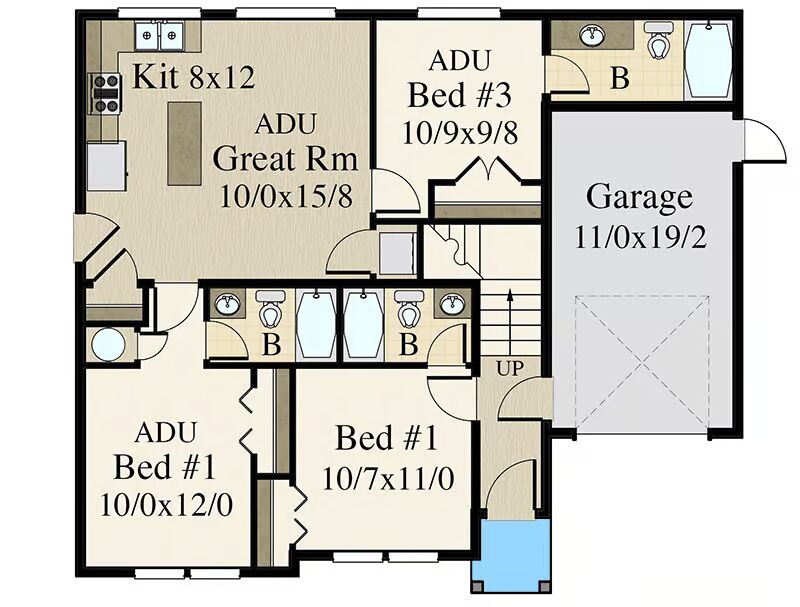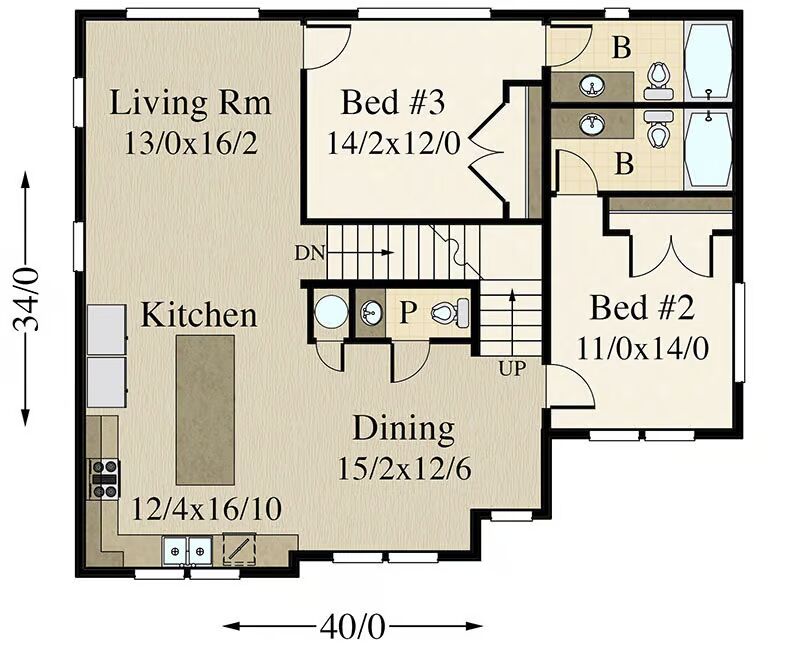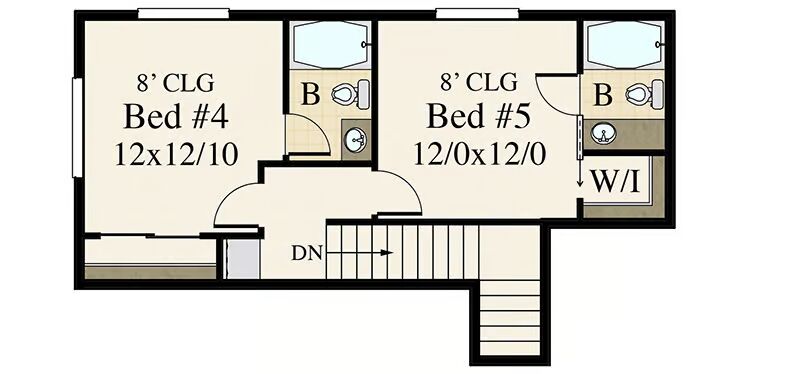
Specifications
- Area: 2,504 sq. ft.
- Bedrooms: 5-7
- Bathrooms: 5.5-7.5
- Stories: 3
- Garages: 1
Welcome to the gallery of photos for Exclusive Northwest Home with Main-Level ADU. The floor plans are shown below:




This exclusive Northwest home offers a rare combination of flexibility and modern design, featuring a 5-bedroom main residence along with a 2-bedroom ADU on the main level—ideal for multi-generational living or rental income potential.
Every bedroom throughout the property is paired with its own full bathroom, ensuring privacy and convenience for all.
Inside the main home, the entryway welcomes you with a bedroom suite to the left, garage access to the right, and a staircase leading upstairs.
The second floor opens to a luxurious semi-open layout, where the living room, dining area, and kitchen are thoughtfully arranged in an L-shape design. The centrally placed kitchen offers seamless flow between spaces, perfect for both entertaining and everyday living.
Two sizable bedroom suites with private baths and tubs complete this level.
On the uppermost floor, you’ll find two additional spacious bedroom suites, along with a laundry closet conveniently located at the landing.
The ADU, accessed from the left side of the home, features its own kitchen and great room, two bedroom suites with private baths, and a laundry closet tucked beneath the stairs.
With its versatile floor plan and abundance of private living spaces, this home is a perfect blend of function, comfort, and Northwest-inspired style.
