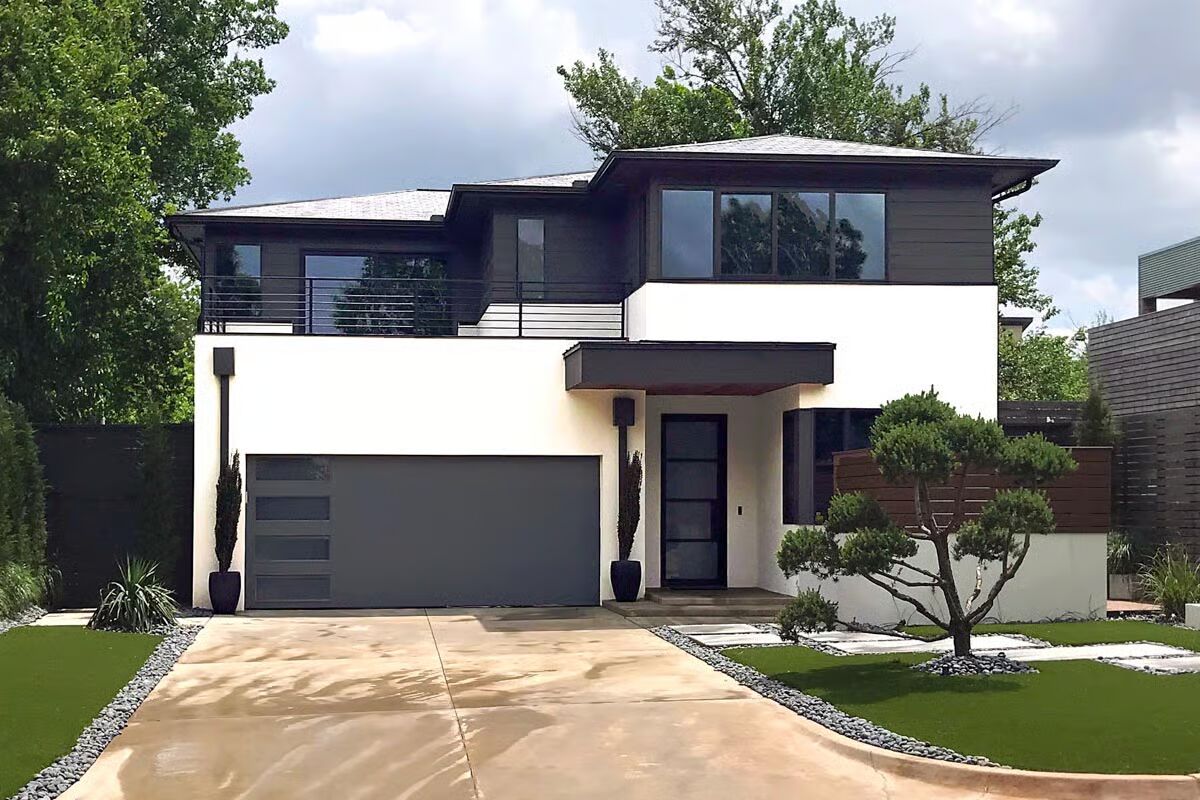
Specifications
- Area: 2,107 sq. ft.
- Bedrooms: 3
- Bathrooms: 2.5
- Stories: 2
- Garages: 2
Welcome to the gallery of photos for Modern 2-Story House with Home Office and Balcony off Master Suite. The floor plans are shown below:
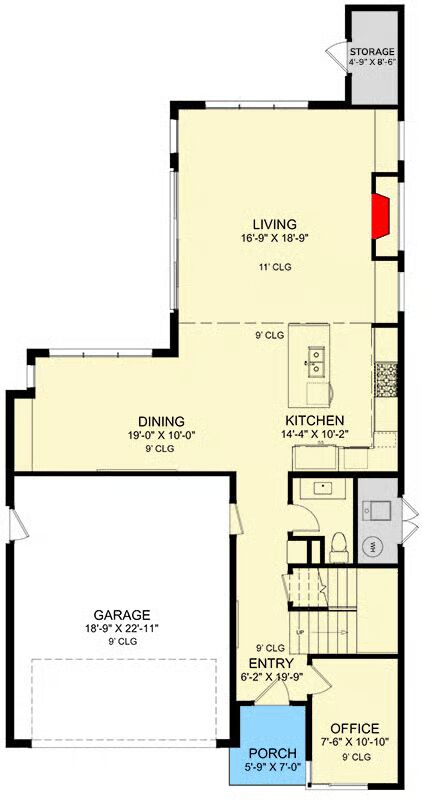
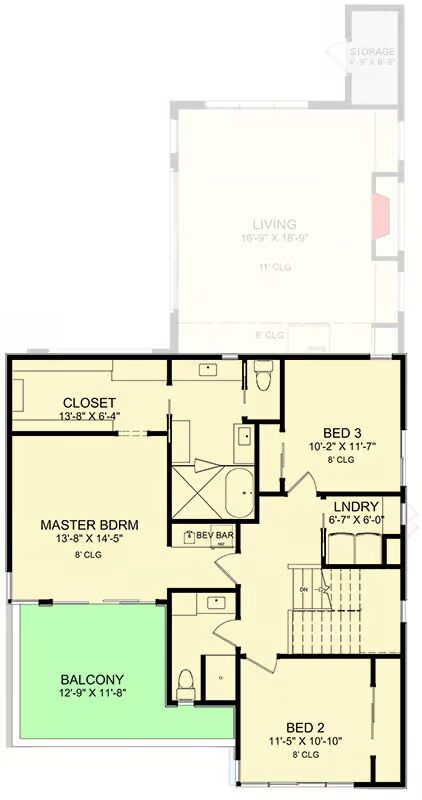

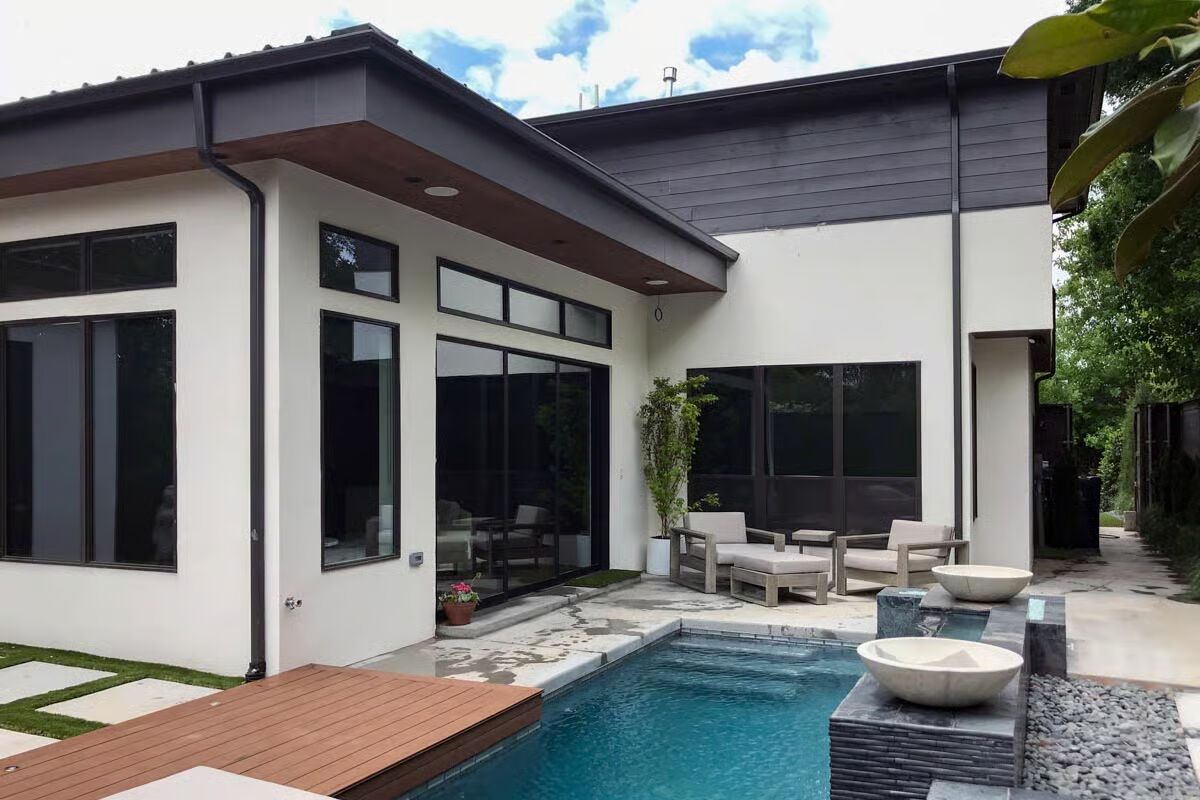
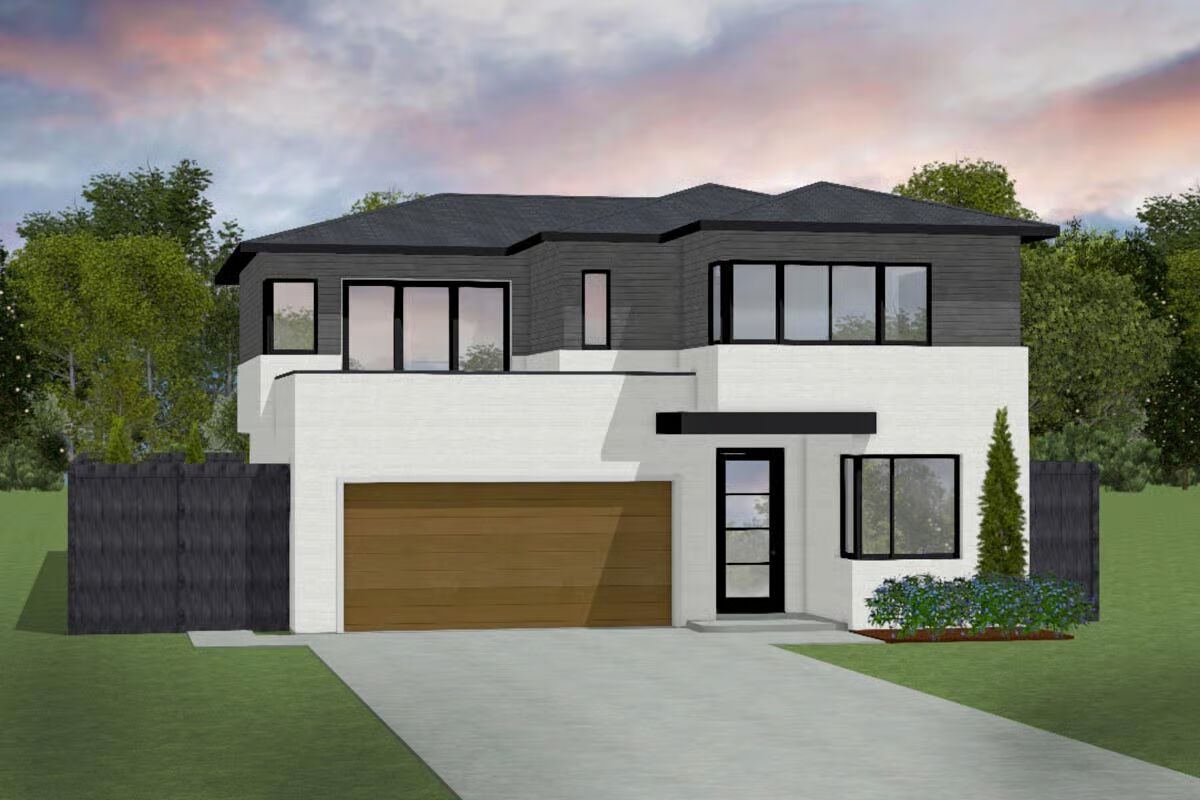
This modern two-story home offers 3 bedrooms and 2.5 baths, thoughtfully designed for today’s lifestyle. At the heart of the main floor, the open-concept kitchen, dining, and living areas keep the family connected, while expansive sliding glass doors create a seamless flow to the backyard.
A front-facing home office and convenient powder bath complete the main level.
Upstairs, the luxurious master suite features a private balcony, beverage bar, spacious walk-in closet, and spa-like ensuite with a wet room. Two additional bedrooms share a full bath, while a discreetly placed laundry room adds everyday convenience.
