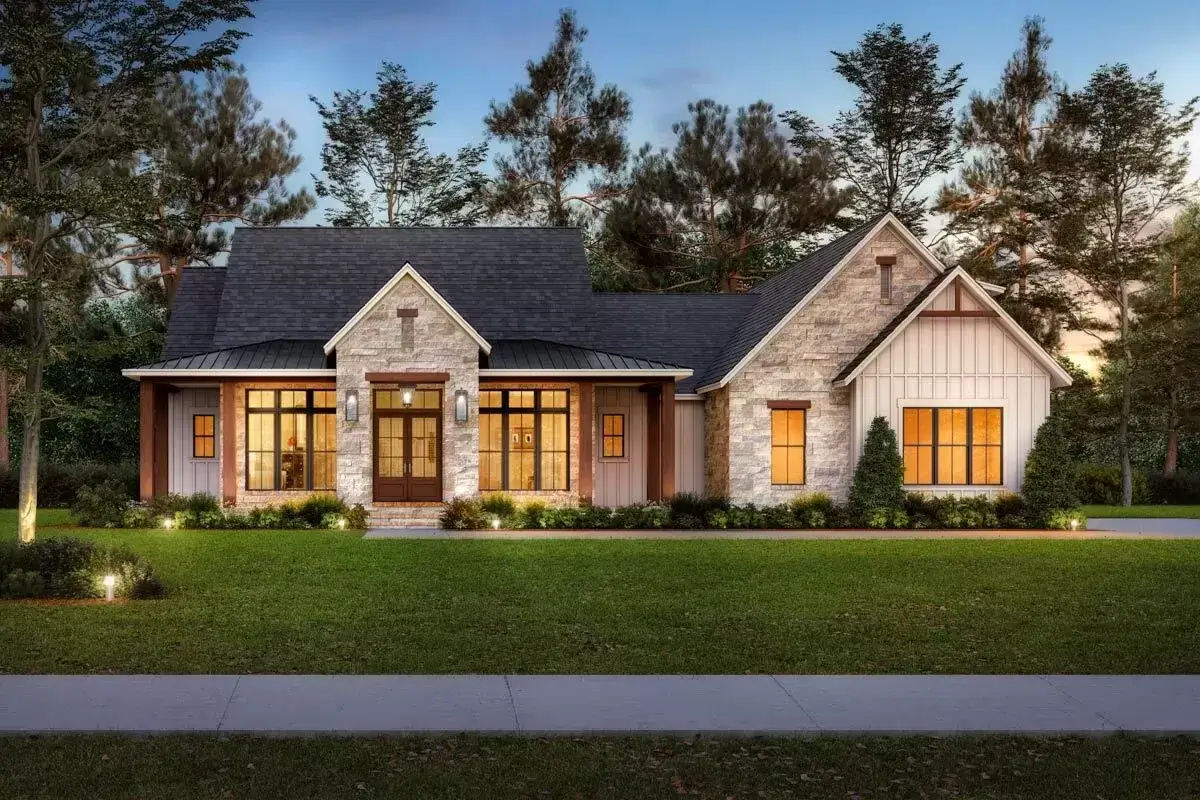
Specifications
- Area: 2,278 sq. ft.
- Bedrooms: 3-4
- Bathrooms: 3.5 – 4.5
- Stories: 1-2
- Garages: 2
Welcome to the gallery of photos for Hill Country Modern Farmhouse with Bonus Room. The floor plans are shown below:
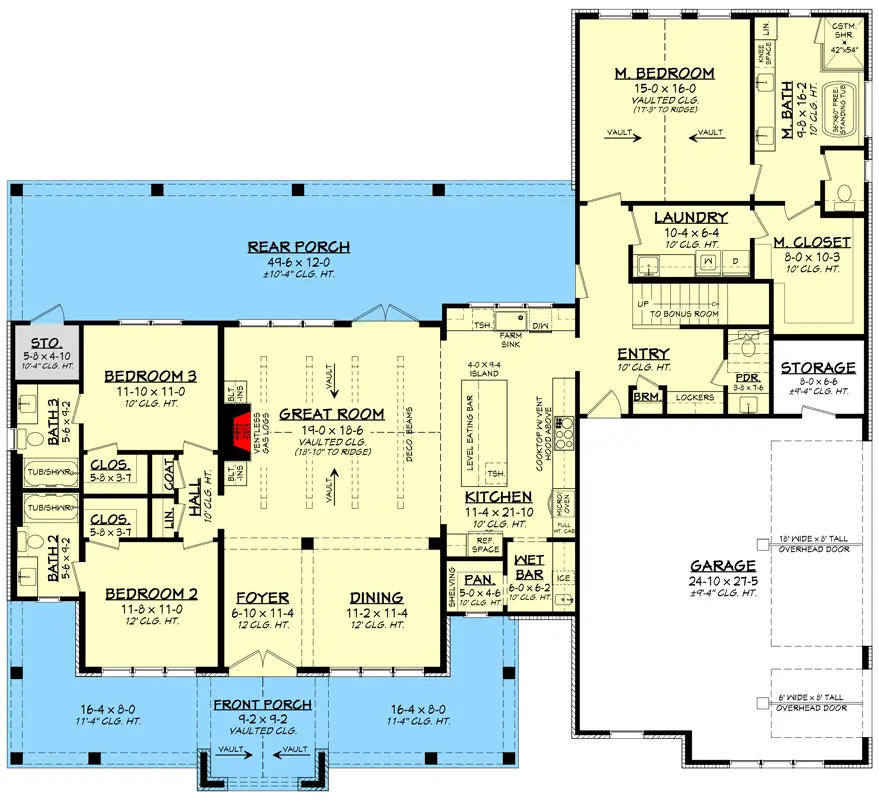
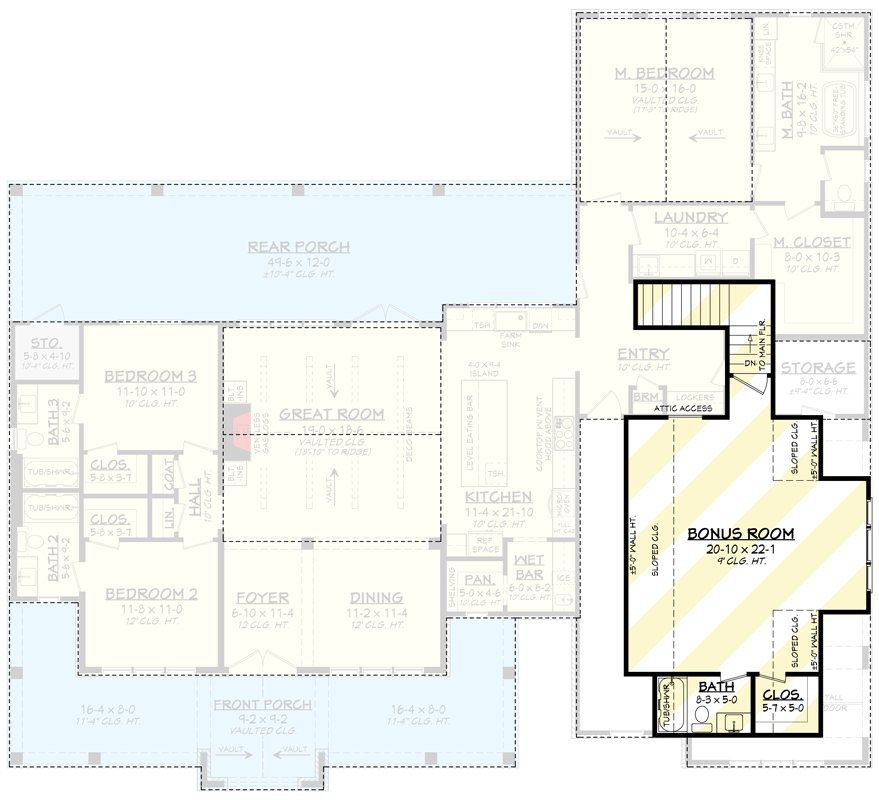
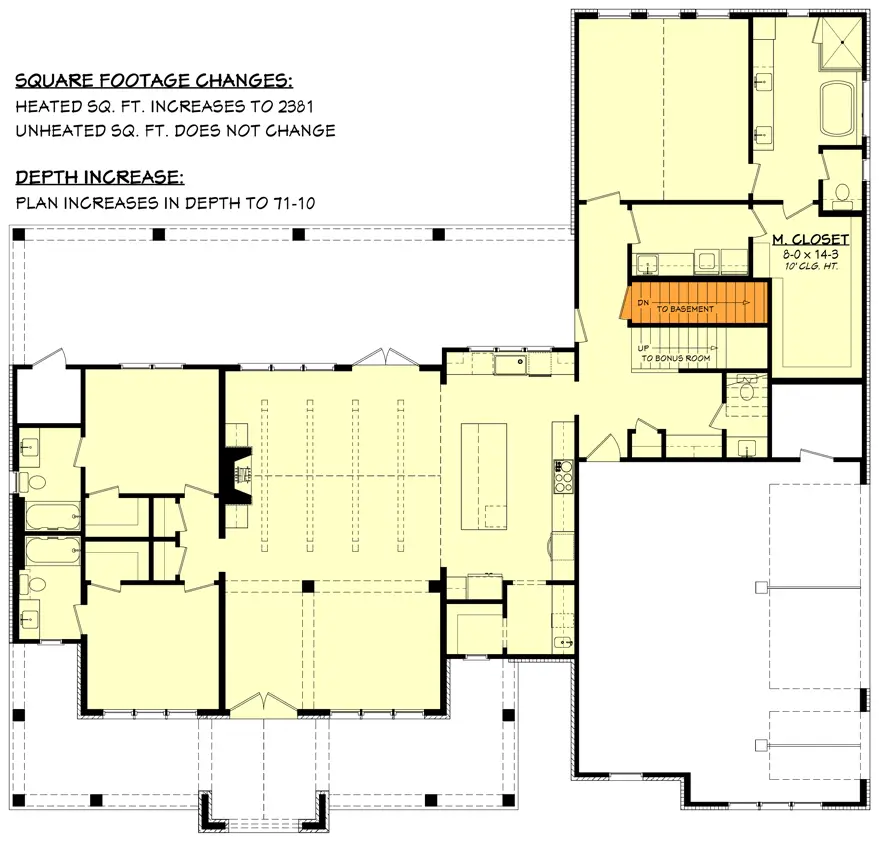

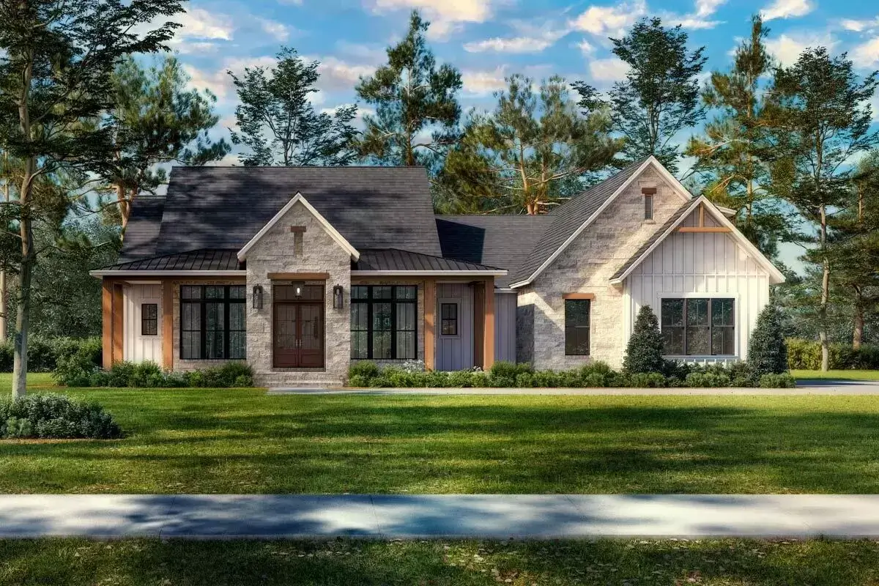
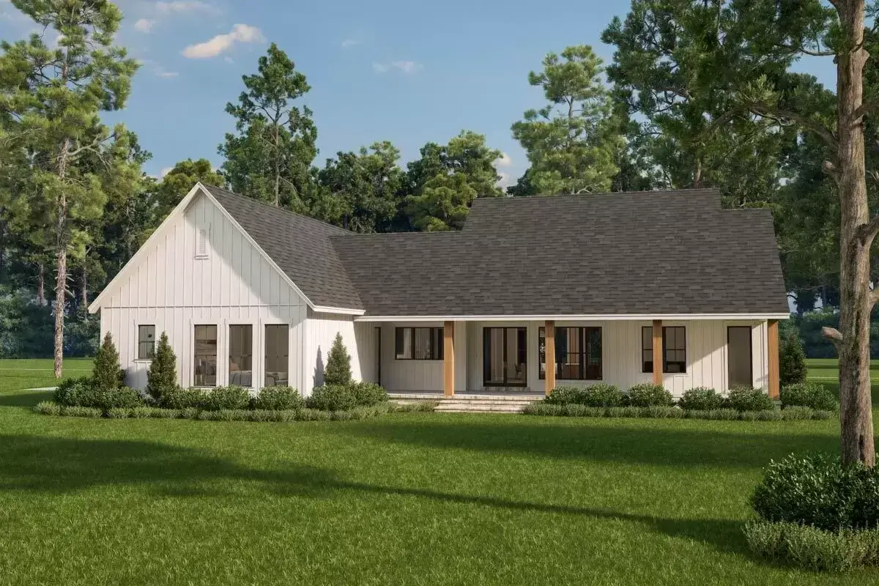
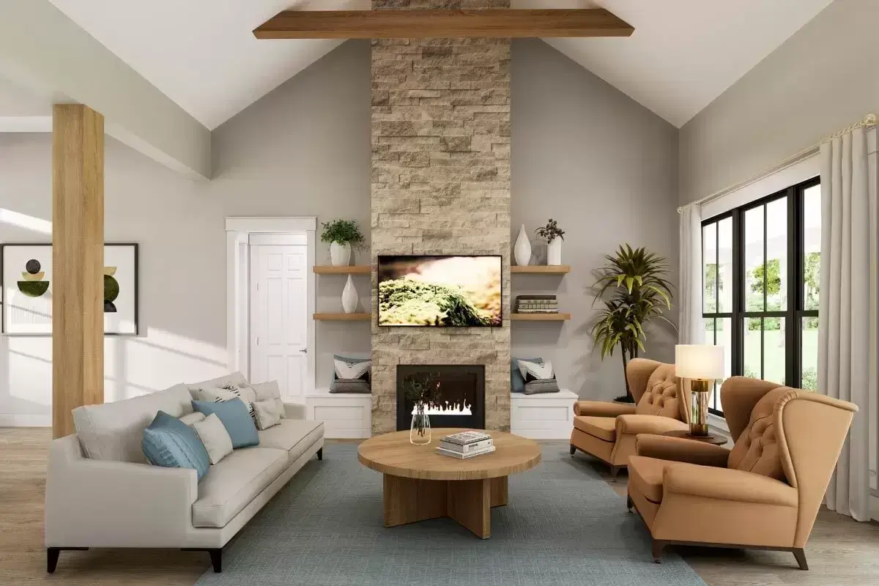
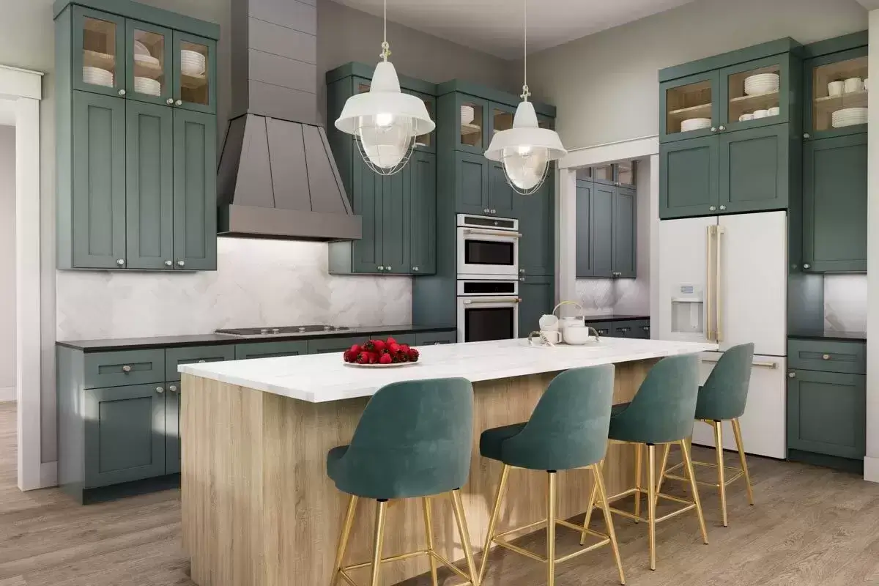
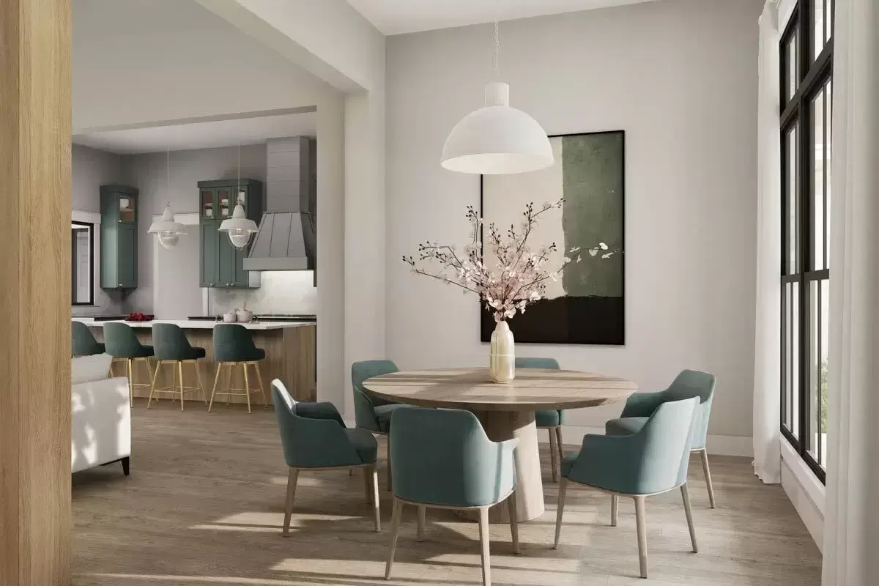
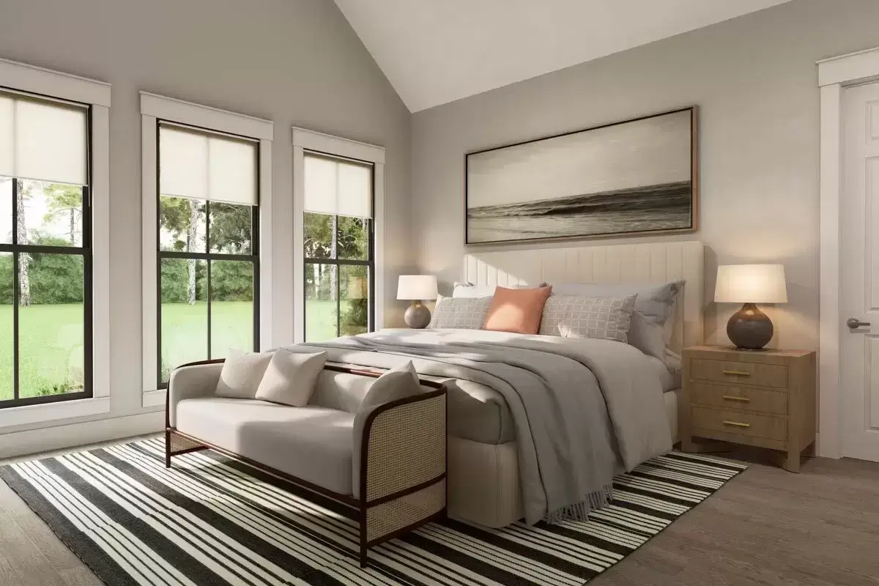
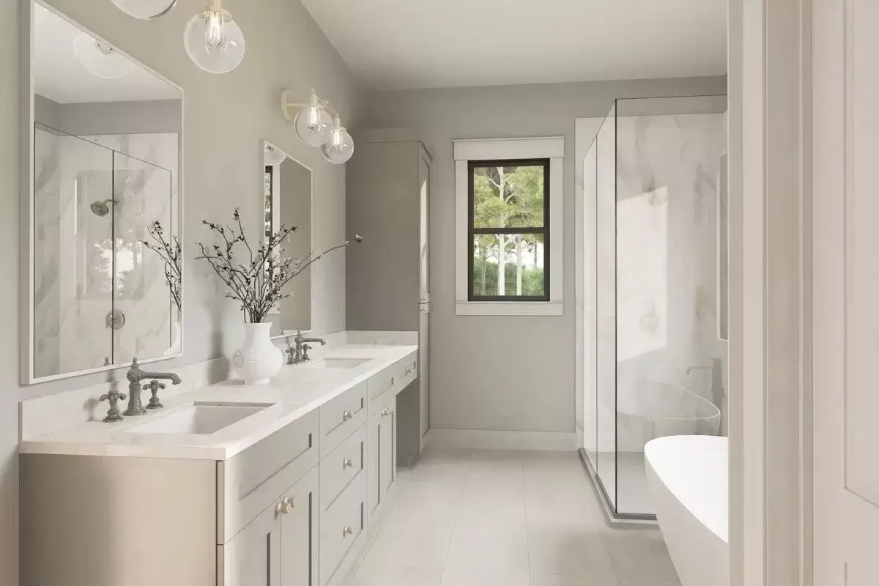
This contemporary farmhouse design embraces hill country aesthetics, blending stone accents with board and batten siding for an elegant ambiance indoors and out.
Offering 2,278 square feet of living space, it features 3 bedrooms, 3.5 baths, a semi-wraparound porch, and a bonus room, ideal for families who love hosting gatherings.
An optional finished bonus room, complete with a full bath and walk-in closet, extends the living space by 539 square feet, serving as a versatile area for expansion, whether as an extra bedroom, guest suite, home office, or media room.
The open layout of the great room, dining area, and kitchen creates a seamless flow, highlighted by a vaulted ceiling adorned with exposed decorative beams.
The main suite boasts a vaulted ceiling, alongside a spacious bath and closet accessible through the laundry room for added convenience.
Source: Plan 51955HZ
