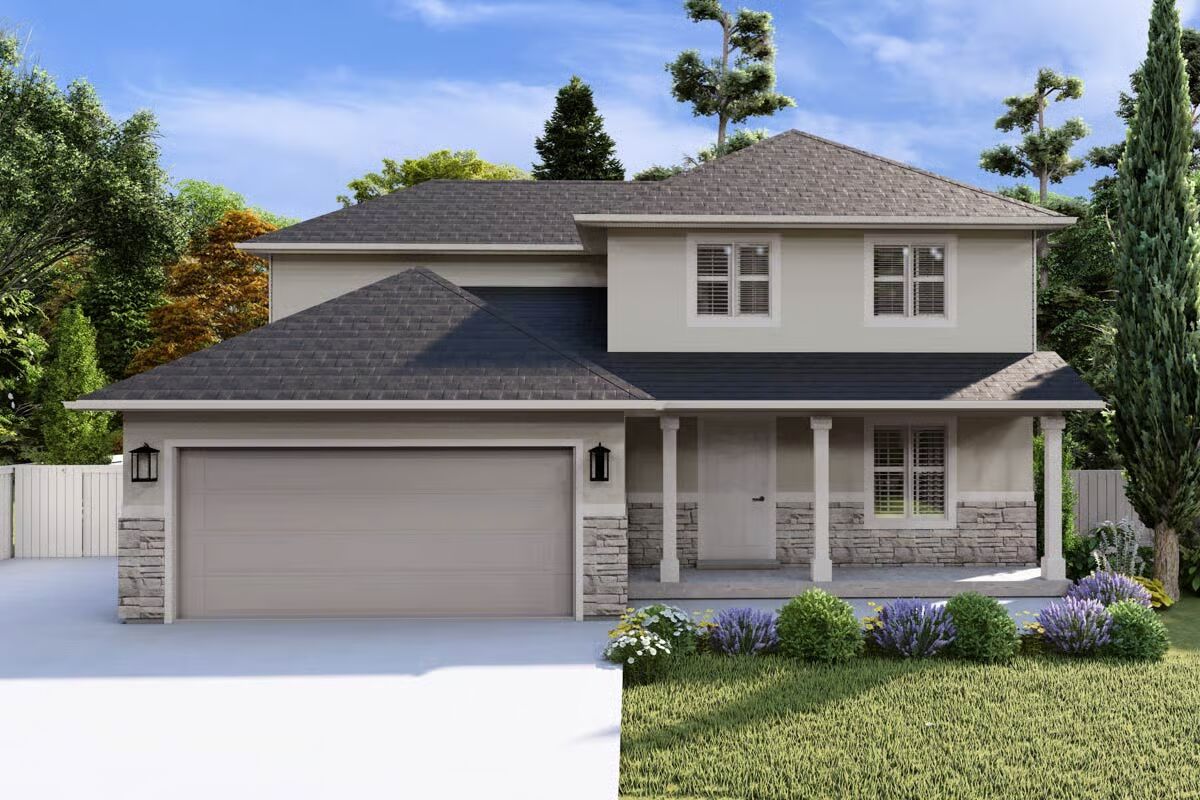
Specifications
- Area: 1,629 sq. ft.
- Bedrooms: 3-5
- Bathrooms: 2.5-3.5
- Stories: 2
- Garages: 2
Welcome to the gallery of photos for Two-Story Traditional House with Covered Front Porch – 1629 Sq Ft. The floor plans are shown below:
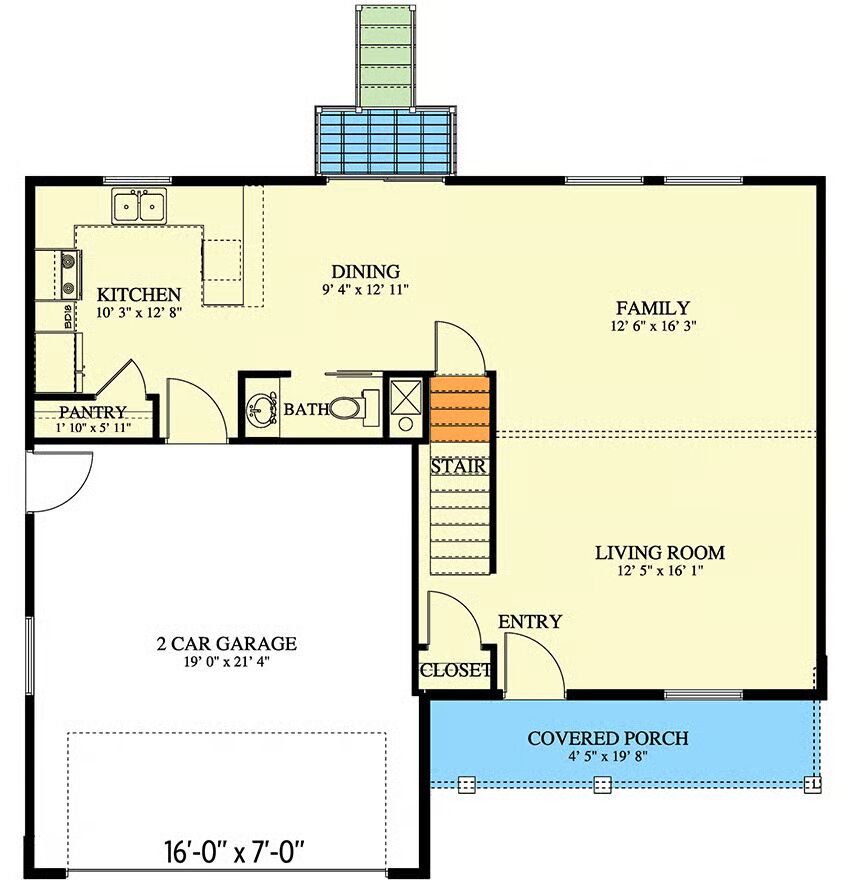
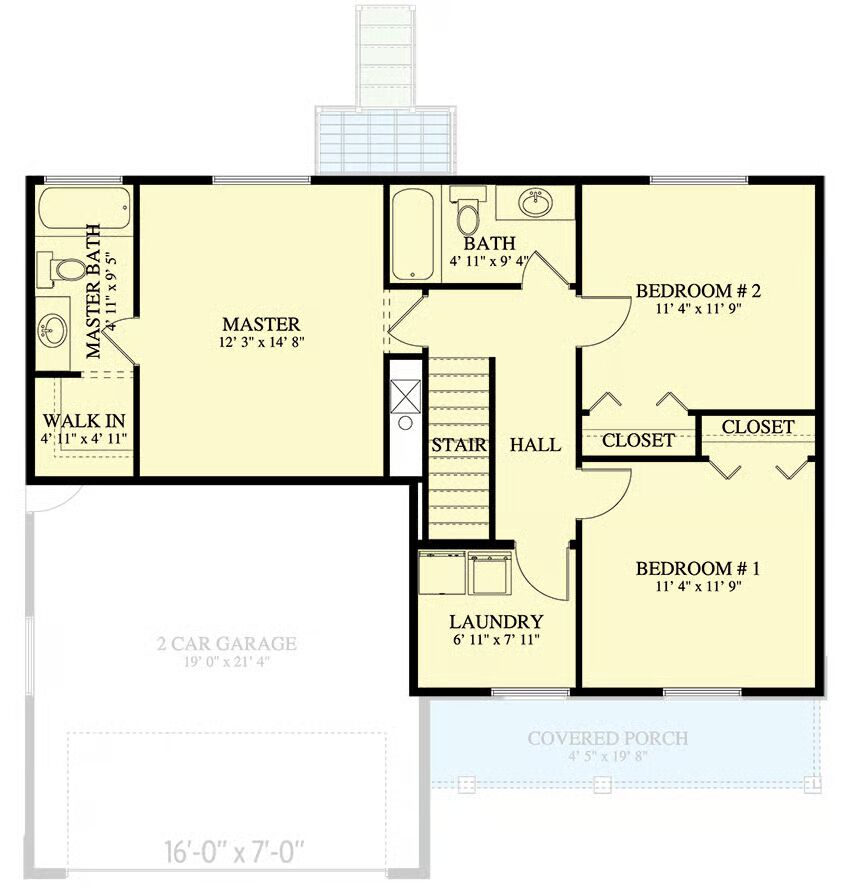
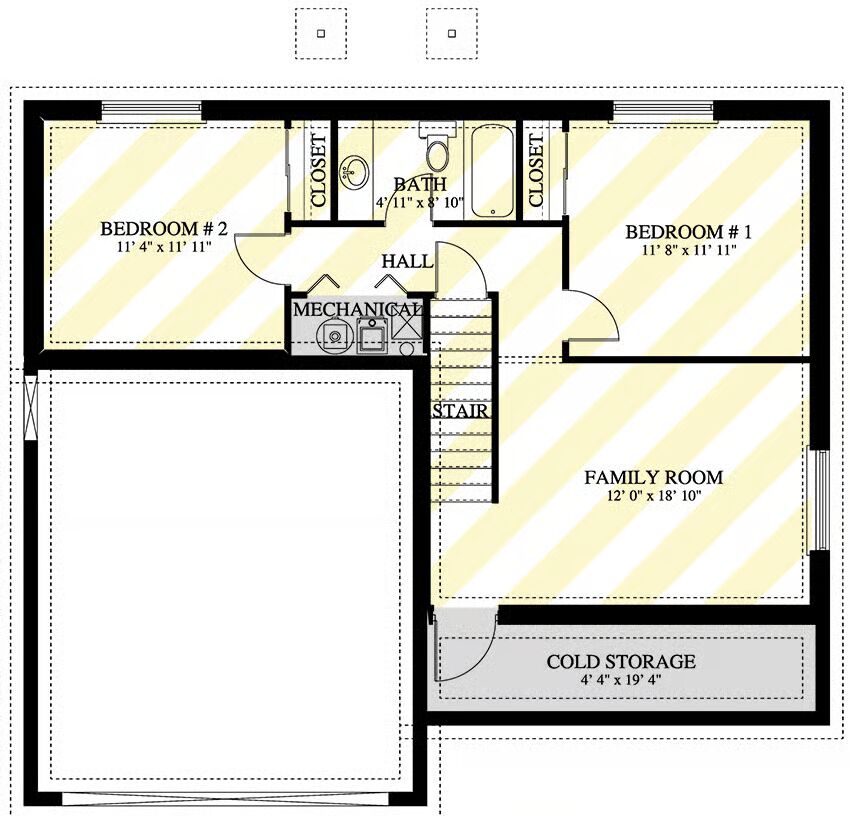
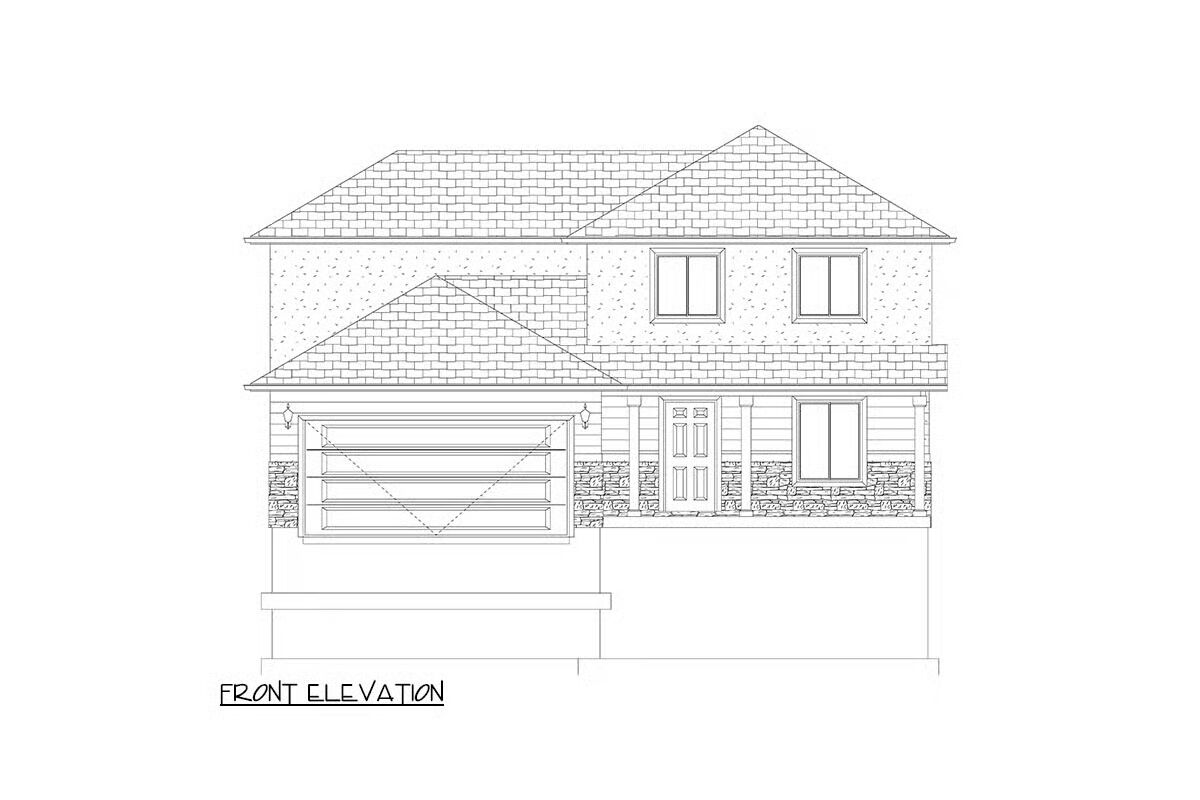
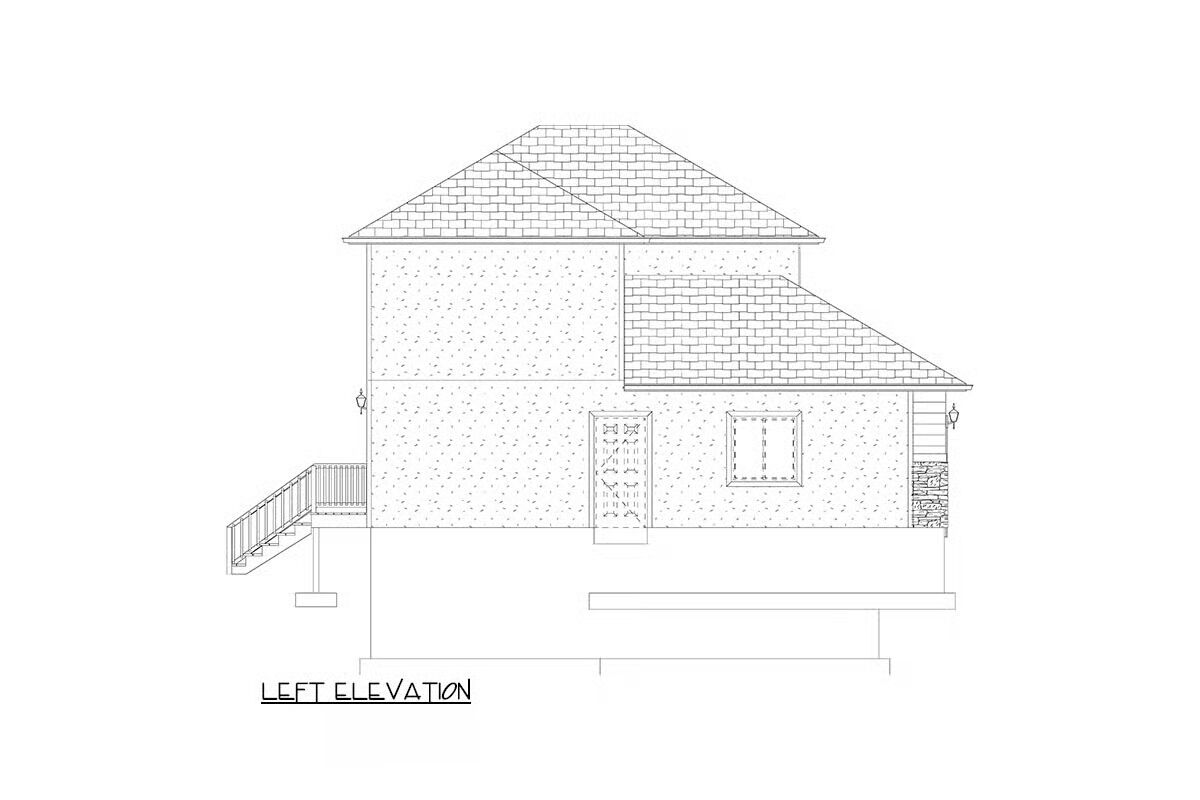
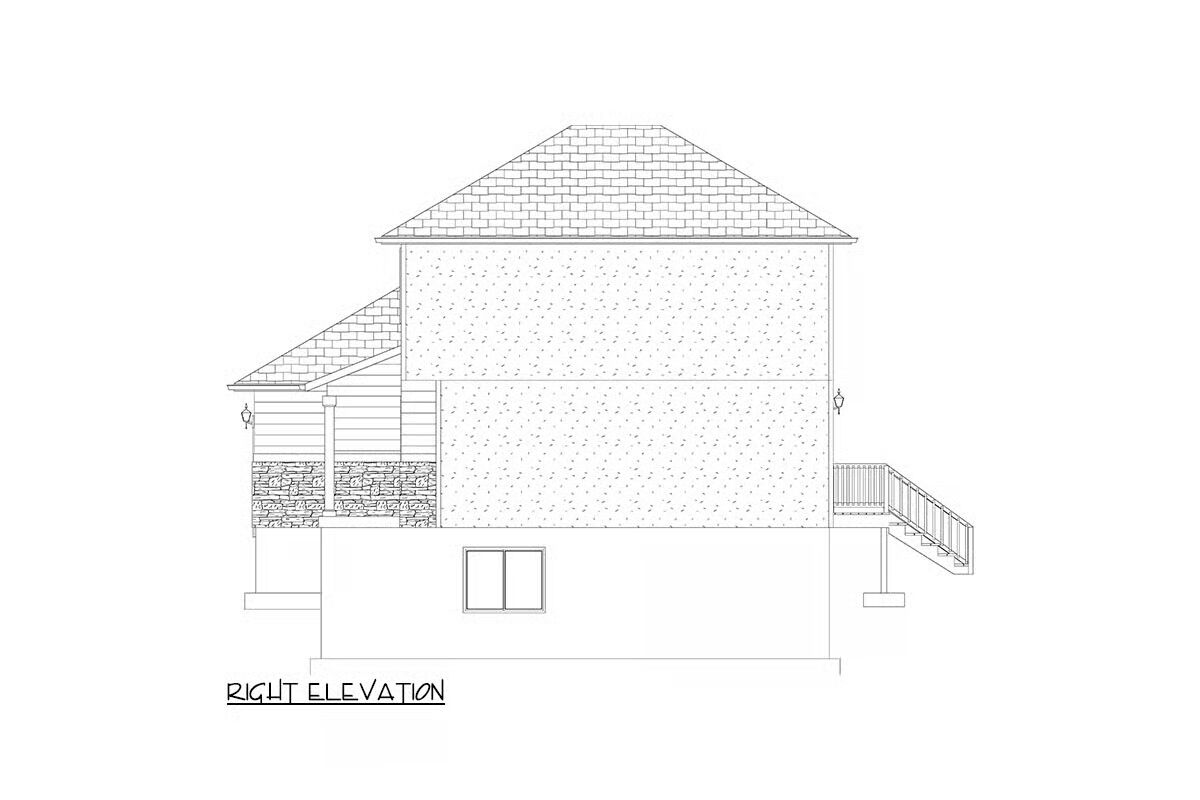
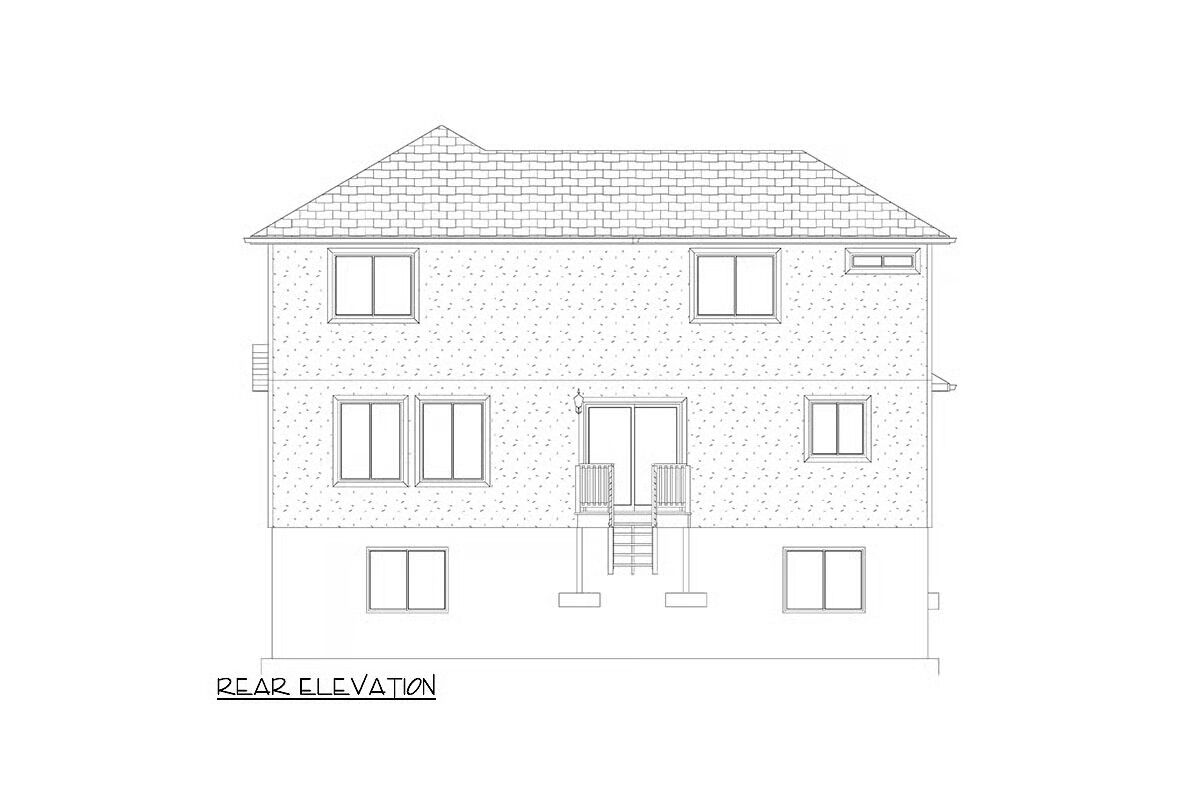

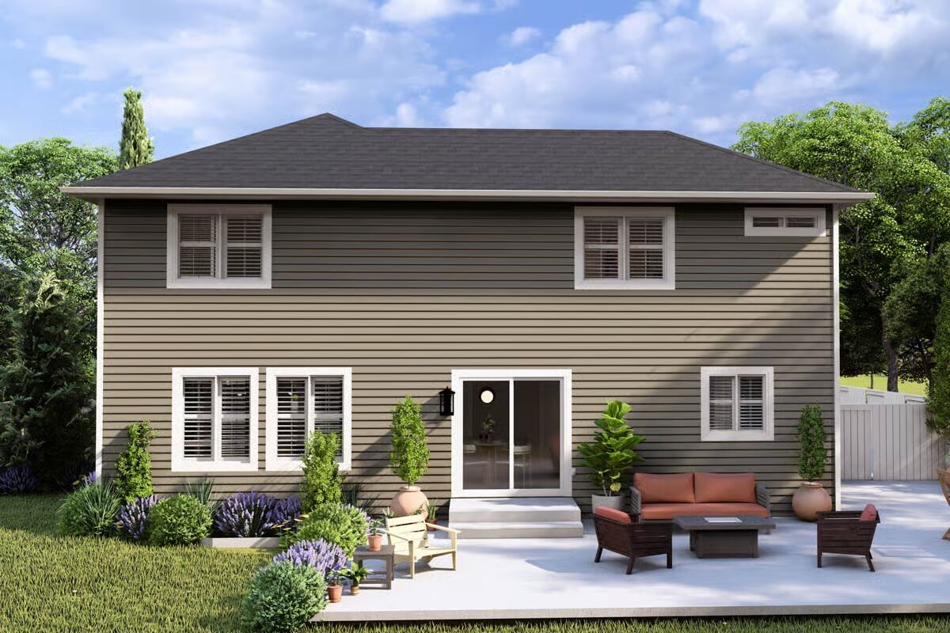
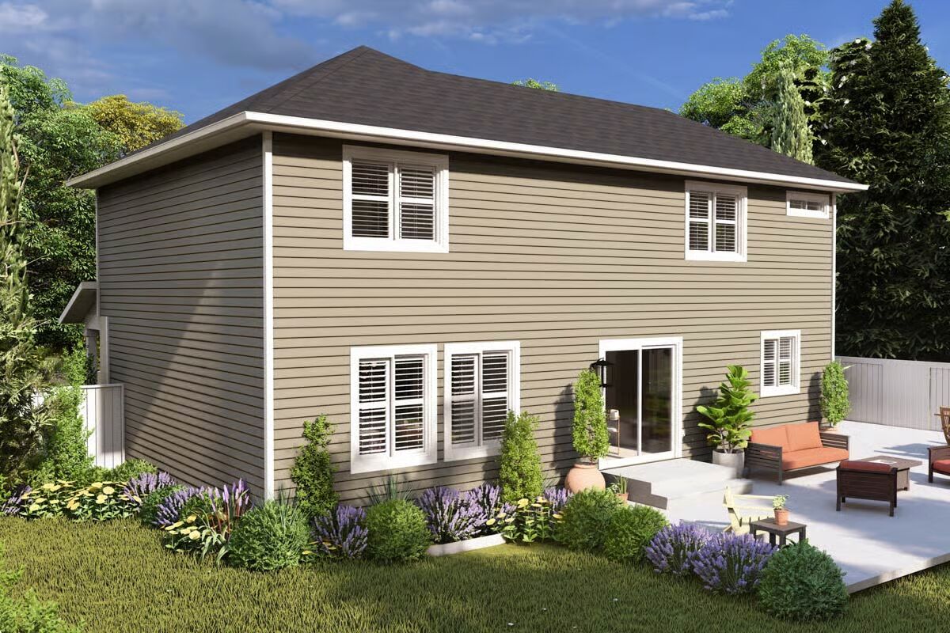
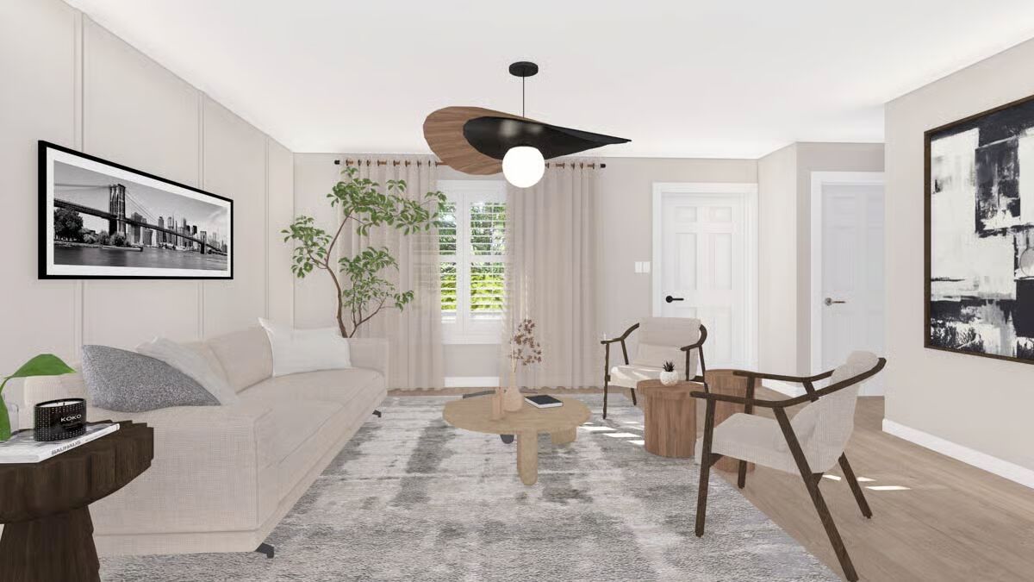
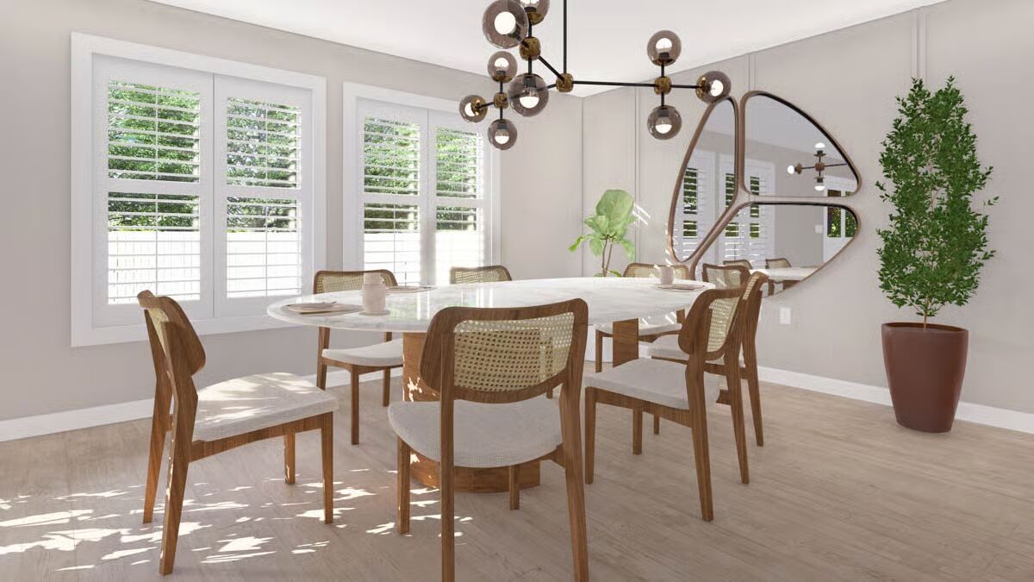
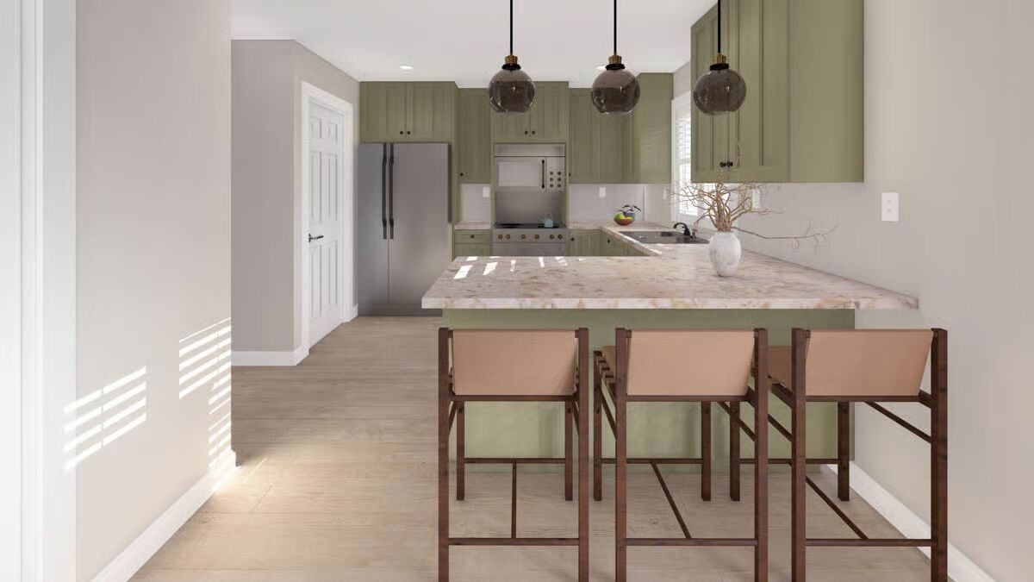
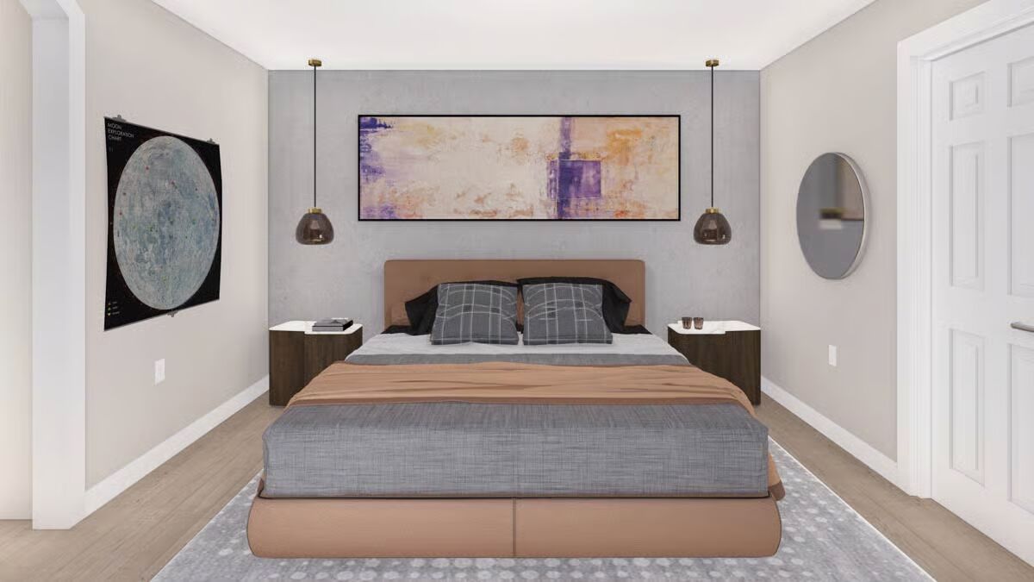
This traditional-style home offers 1,629 sq. ft. of beautifully designed living space, featuring 3 bedrooms, 2.5 baths, and a 431 sq. ft. 2-car garage.
Blending classic curb appeal with modern functionality, the open layout creates a comfortable flow between living, dining, and kitchen areas—perfect for both everyday living and entertaining.
With its thoughtfully planned design and inviting atmosphere, this home combines timeless architecture with efficient use of space, making it an ideal choice for families seeking charm, comfort, and convenience.
You May Also Like
1-Bedroom Studio Guest Cottage (Floor Plans)
New American Home with Bonus Level above Garage (Floor Plans)
Country Home with Optionally Finished Lower Level (Floor Plans)
Craftsman Home With Vaulted Great Room (Floor Plan)
Rustic Modern Farmhouse Under 1900 Square Feet with 3-Car Garage (Floor Plans)
Modern Scandinavian House (Floor Plans)
The Charlevoix: Stone Ranch house with European influences (Floor Plans)
Single-Story, 4-Bedroom New American House Under 2400 Square Feet with Flex Room (Floor Plans)
Budget-friendly House with Farmhouse Front Porch (Floor Plans)
2-Bedroom Cottage ADU with Vaulted Great Room - 660 Sq Ft (Floor Plans)
2-Bedroom New American House with Office and Garden Room (Floor Plans)
5-Bedroom Modern Farmhouse with Versatile Open Floor Plan Layout - 2770 Sq Ft (Floor Plans)
3-Bedroom Charming One-Story Country House with Split Bedroom Layout and Vaulted Great Room (Floor P...
Shingle-Style Home with Home Office and Two Mud Rooms for a Sloping Lot (Floor Plans)
3-Bedroom 2-Story Craftsman House with 3 Upstairs Bedrooms - 1473 Sq Ft (Floor Plans)
Single-Story, 5-Bedroom The Havelock (Floor Plans)
3-Bedroom Stone and Stucco-Clad House with Home Office (Floor Plans)
4-Bedroom Home With Decks Galore (Floor Plans)
3-Bedroom The Mayfair: Simple Craftsman home (Floor Plans)
Double-Story, 2-Bedroom Barn Style Home with Bonus Room (Floor Plans)
5-Bedroom Edenshire B (Floor Plans)
Bed Prairie-Style House Plan with Casita Space - 3742 Sq Ft (Floor Plans)
3-Bedroom The Virgil: Modest Modern Farmhouse (Floor Plans)
Intricate Mountain Home with Optional Lower Level (Floor Plans)
4-Bedroom New American Farmhouse with 4 Upstairs Bedrooms and Laundry (Floor Plans)
Double-Story, 4-Bedroom The Bantry: Perfect for View Lots (Floor Plans)
Single-Story, 4-Bedroom Modern Farmhouse Barndo House with an Oversized Garage (Floor Plans)
Traditional House with Attached Apartment Upstairs - 3558 Sq Ft (Floor Plans)
Double-Story, 5-Bedroom Simple Farmhouse with Finished Basement and Large Covered Porches (Floor Pla...
Double-Story, 3-Bedroom The Silo Rustic Farm House (Floor Plans)
4-Bedroom The Bentonville: Classic Farmhouse (Floor Plans)
Single-Story, 5-Bedroom Barn Style Home with Mud Room (Floor Plan)
3-Bedroom Prairie-Style House with Open Concept Great Room - 1947 Sq Ft (Floor Plans)
3-Bedroom The Anniston: Classic House (Floor Plans)
3-Bedroom Barndominium-Style Home with Vaulted Ceilings and Wraparound Porch (Floor Plans)
Charming Cottage with Open Living and Vaulted Ceilings (Floor Plans)
