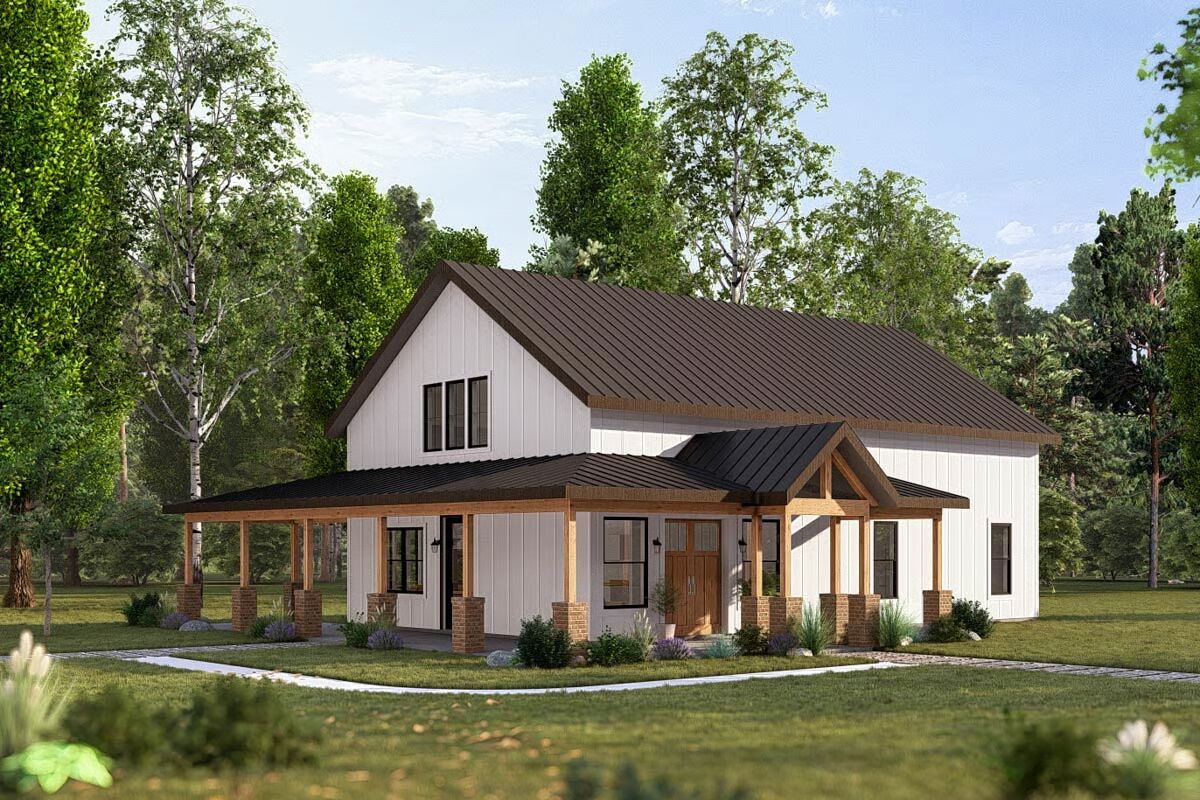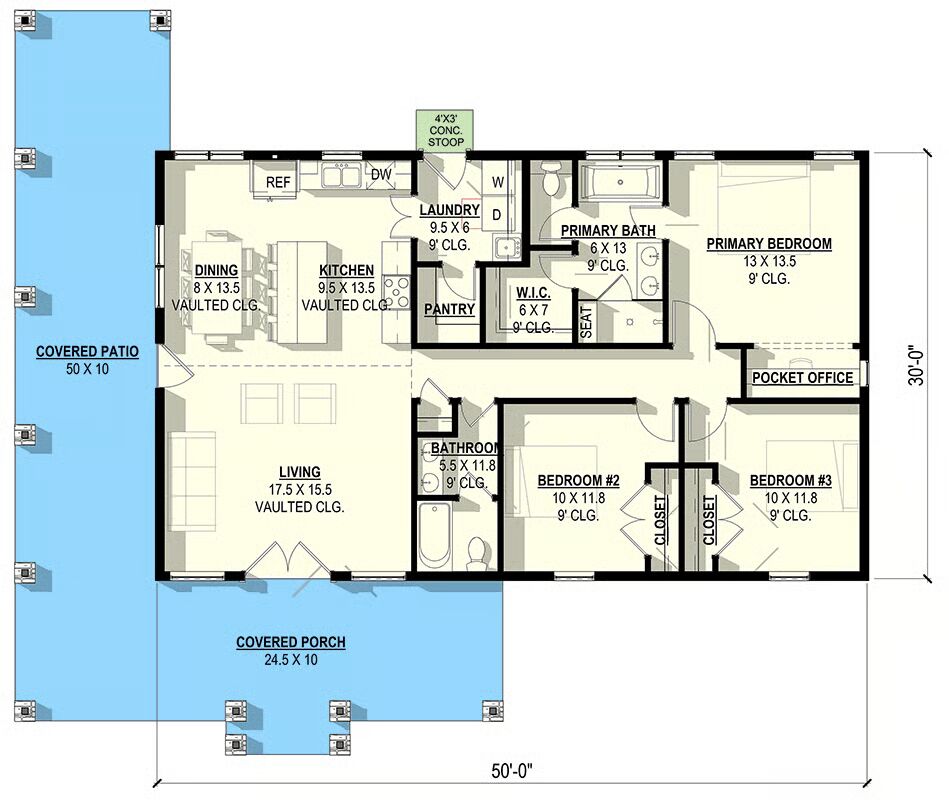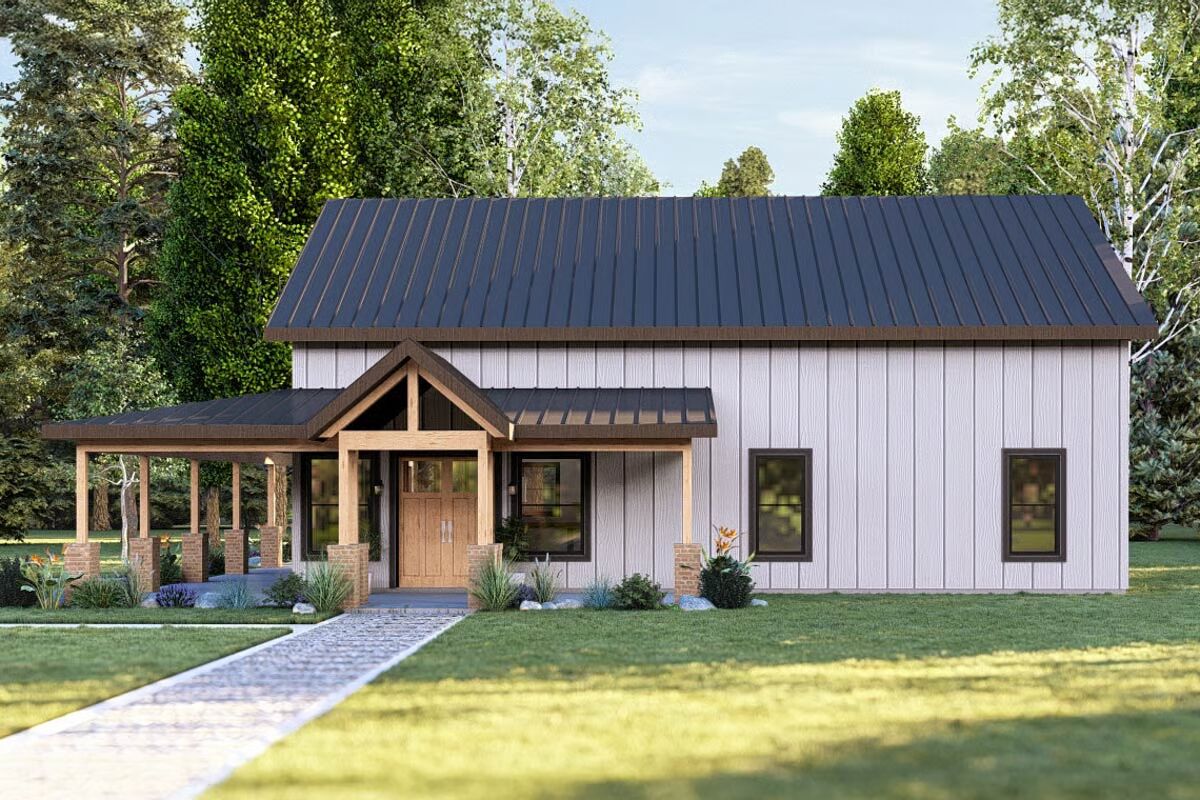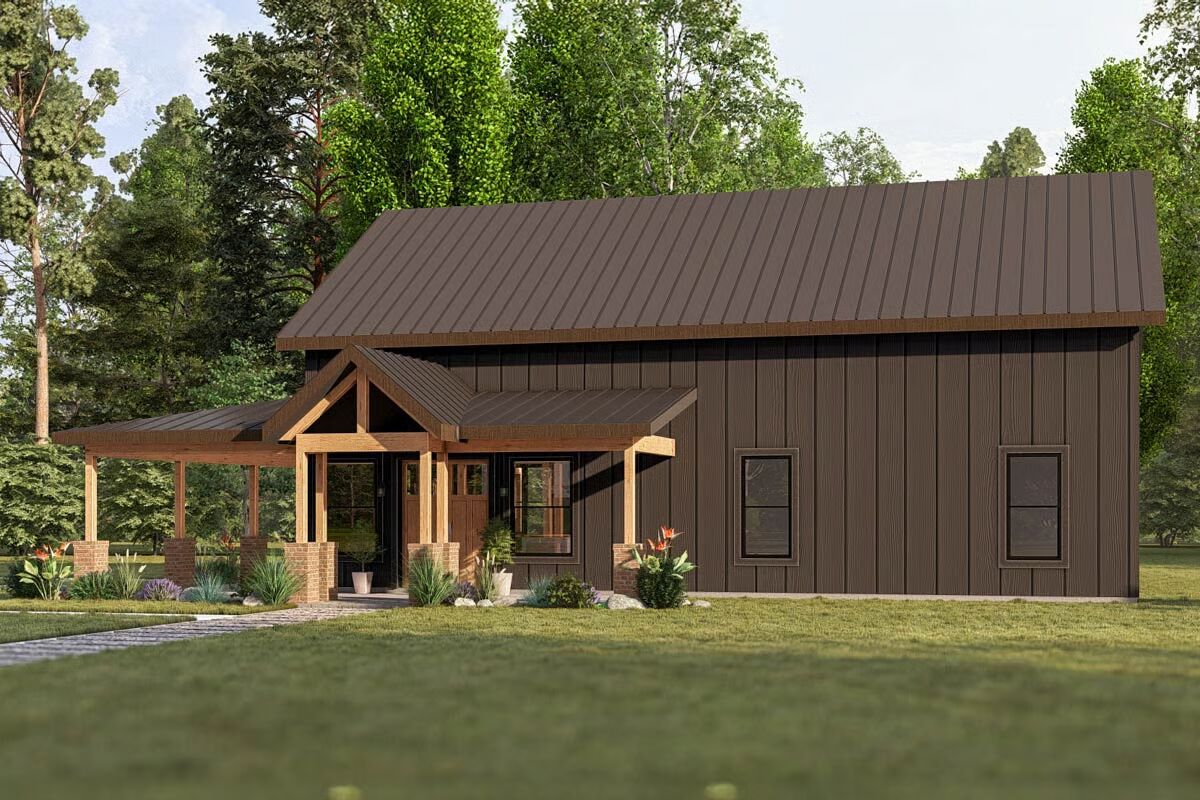
Specifications
- Area: 1,500 sq. ft.
- Bedrooms: 3
- Bathrooms: 2
- Stories: 1
Welcome to the gallery of photos for Barndominium-Style Home with Vaulted Ceilings and Wraparound Porch. The floor plans are shown below:




This 1,500 sq. ft. barndominium-style home blends rustic charm with modern convenience, offering 3 bedrooms and 2 bathrooms in a functional single-level layout.
Step inside to an open-concept living area where the kitchen, dining, and living spaces flow seamlessly beneath a vaulted ceiling, creating a bright and welcoming atmosphere. A walk-in pantry and dedicated laundry room sit just off the kitchen for everyday convenience.
Outdoor living shines with a 50′-wide covered patio that wraps along the left and rear sides of the home—perfect for year-round relaxation, entertaining, or simply enjoying the view.
The private primary suite features a large walk-in closet, dual vanity bathroom, and a pocket office, ideal for remote work or household management. Two additional bedrooms with closets share a full hall bath, making them ideal for guests, children, or flexible use.
While this plan does not include a garage, it maximizes livability with efficient design, abundant storage, and high-end finishes, highlighted by vaulted ceilings in the main living area.
