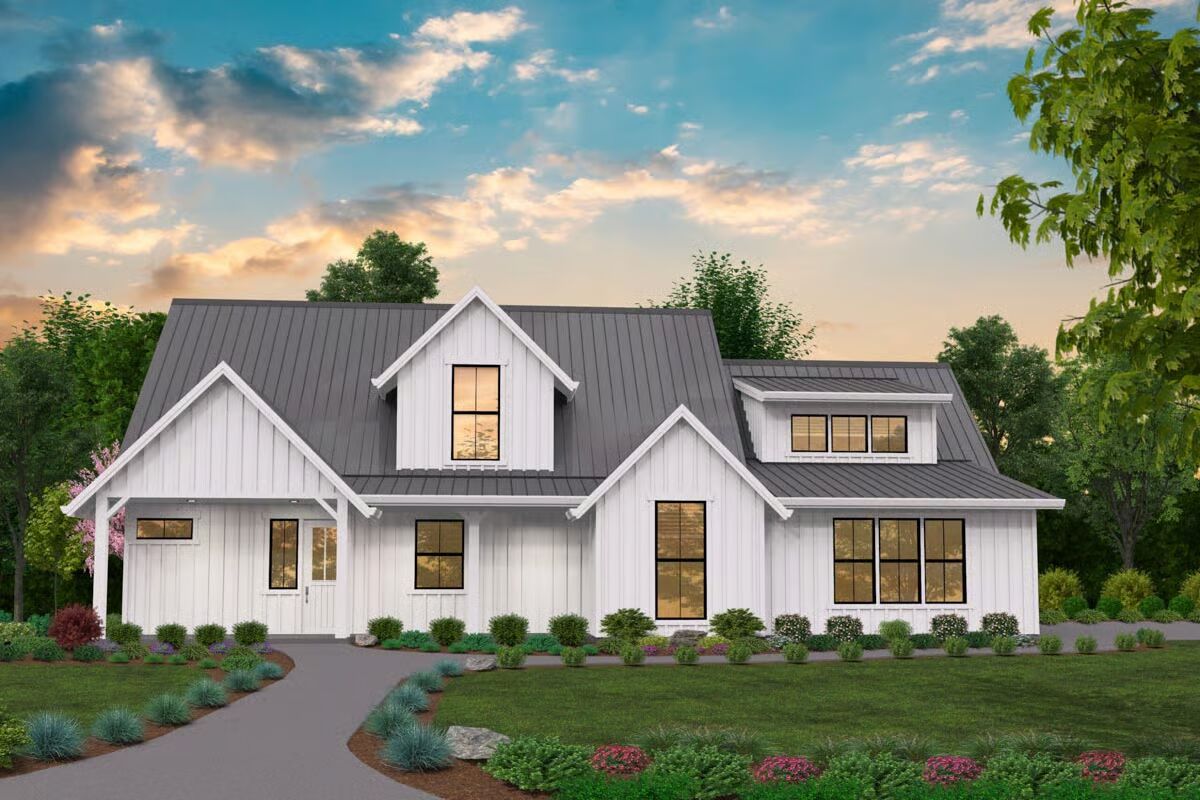
Specifications
- Area: 1,768 sq. ft.
- Bedrooms: 3
- Bathrooms: 3.5
- Stories: 2
- Garages: 2
Welcome to the gallery of photos for Rustic Modern Farmhouse Under 1900 Square Feet with 3-Car Garage. The floor plans are shown below:
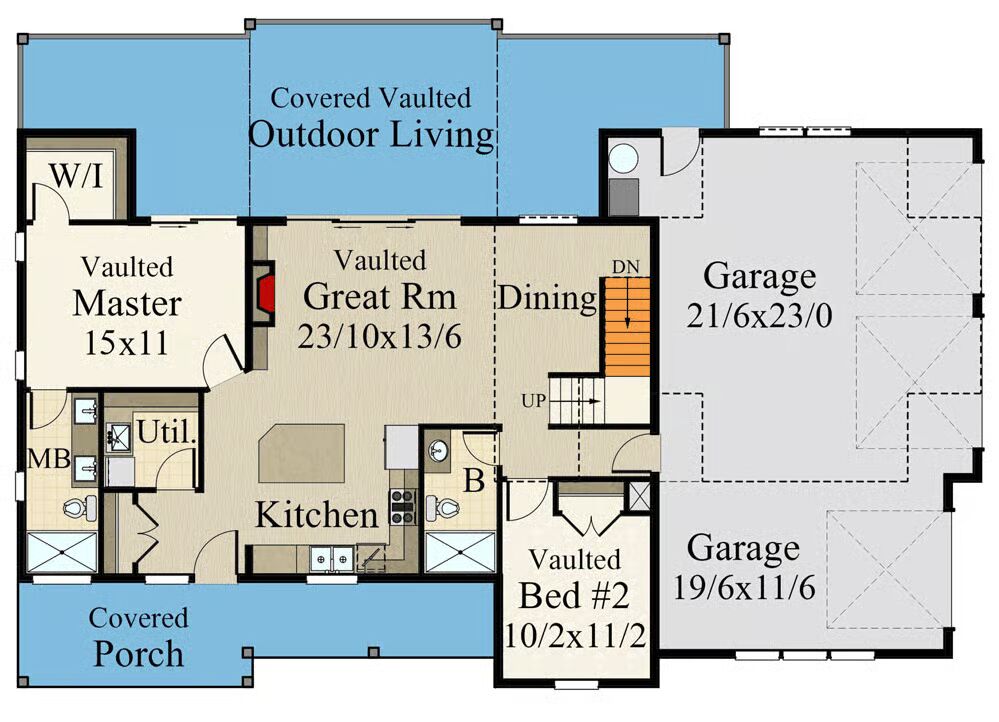
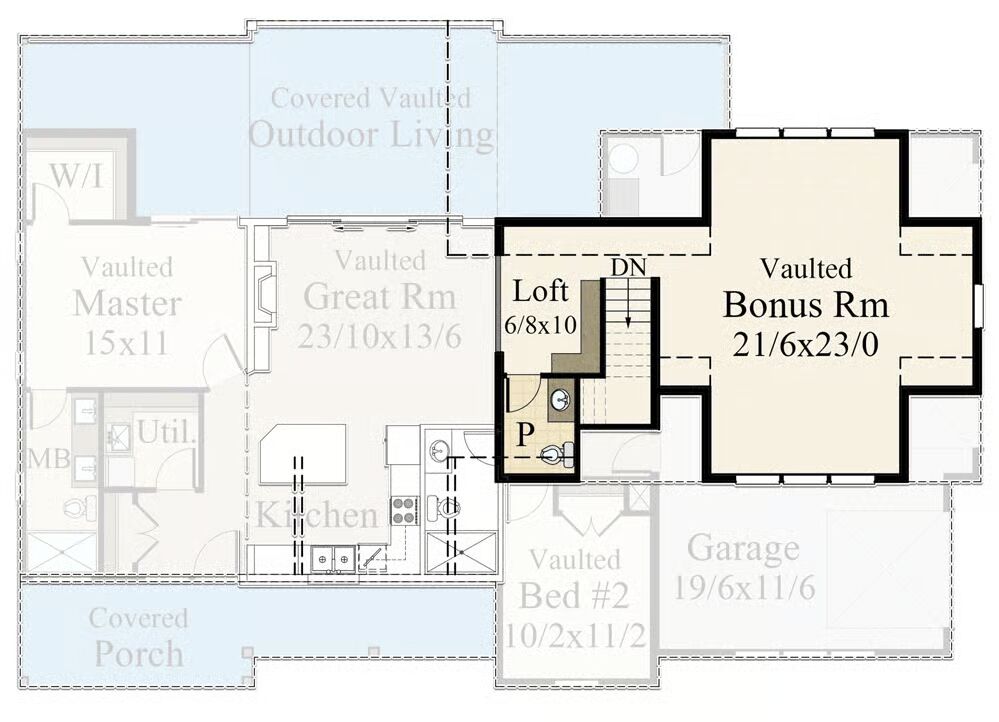
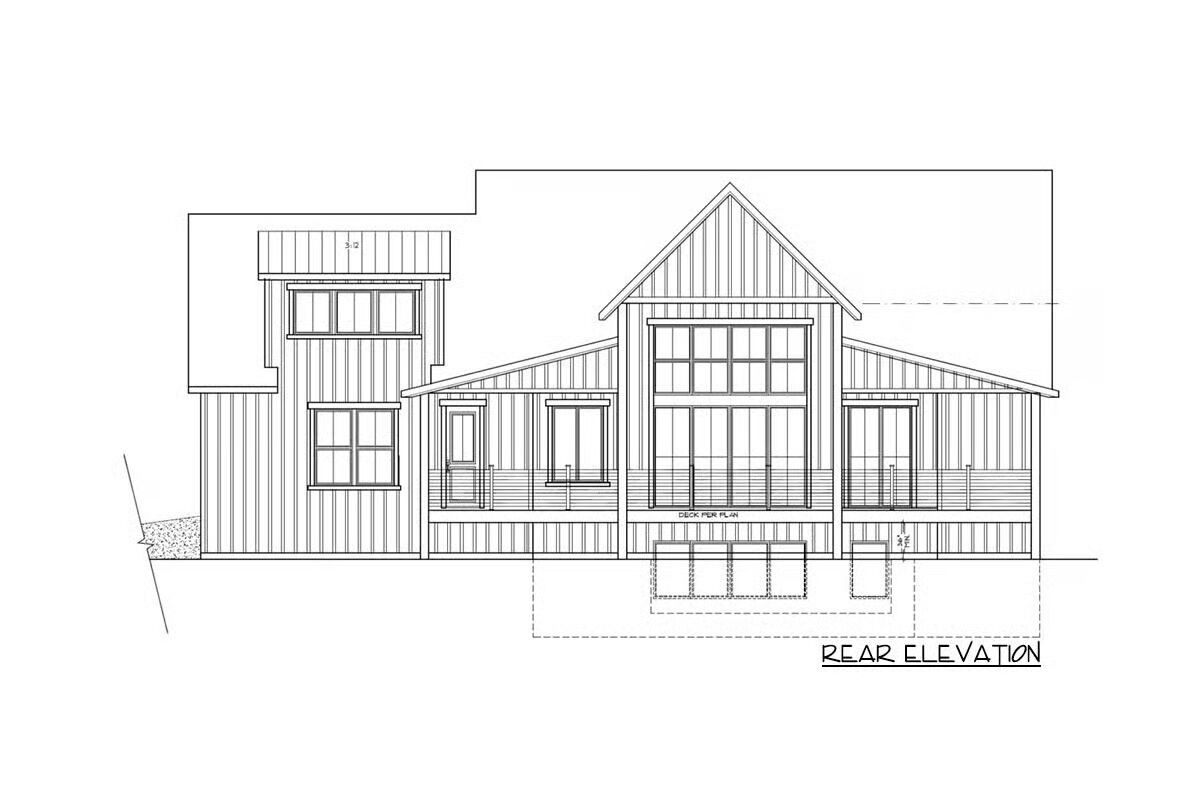

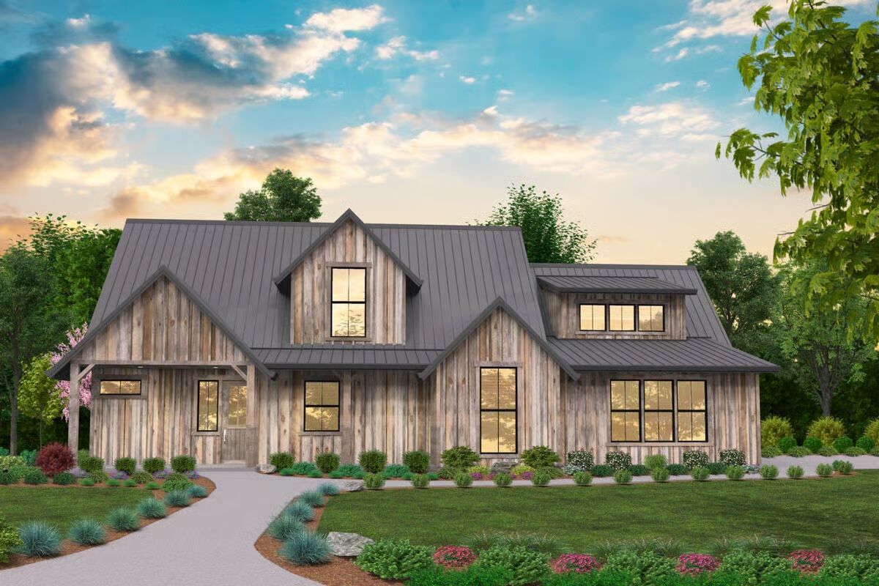
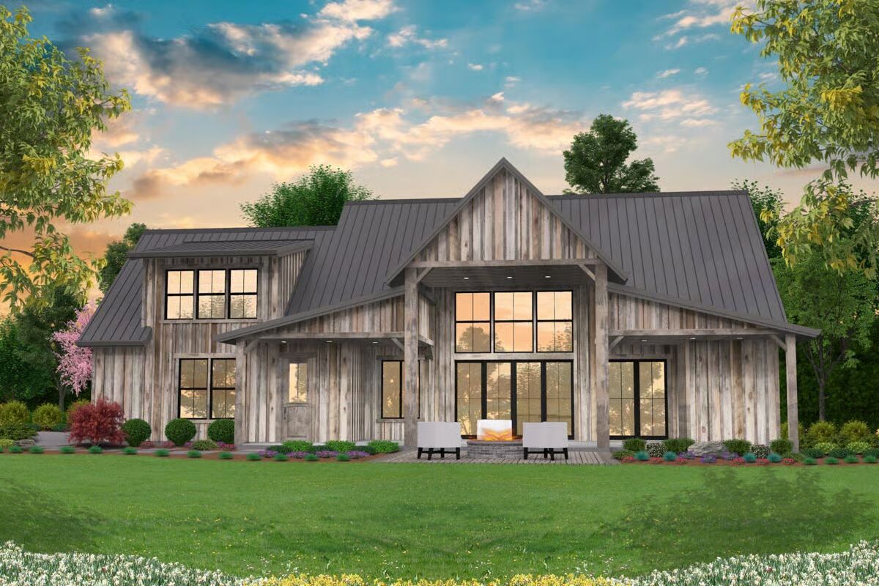
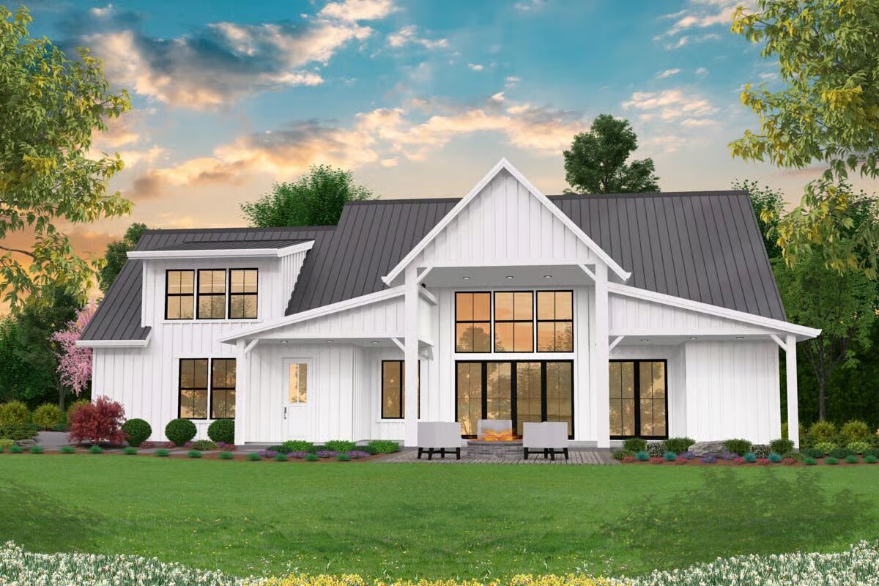
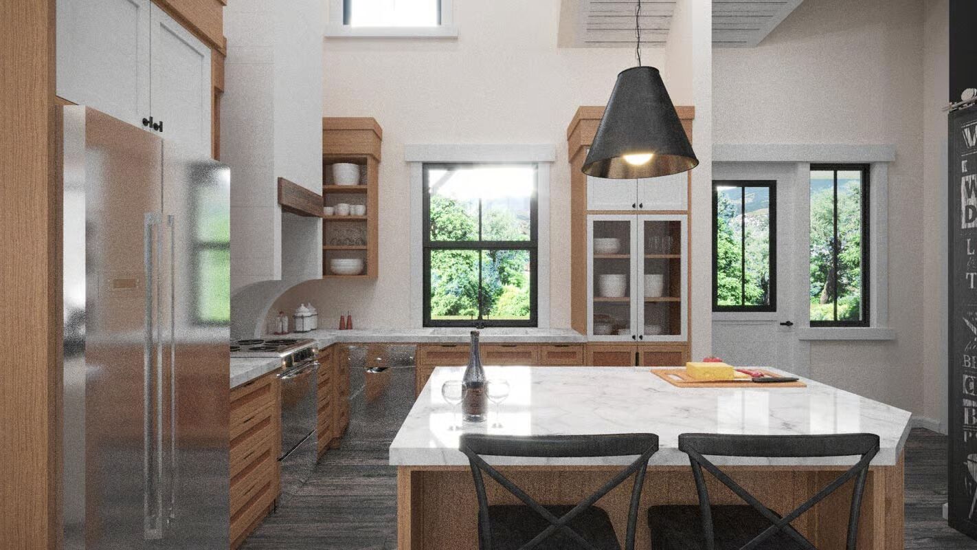
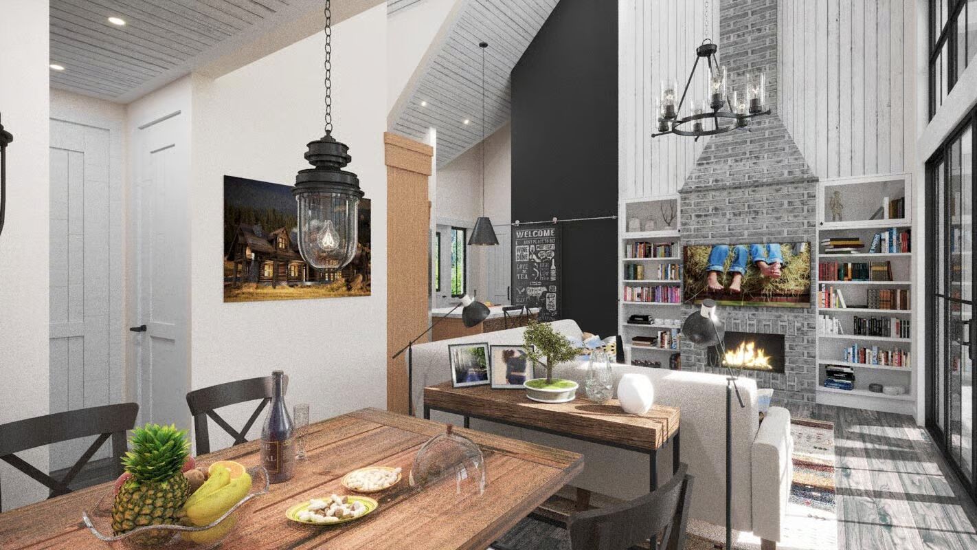
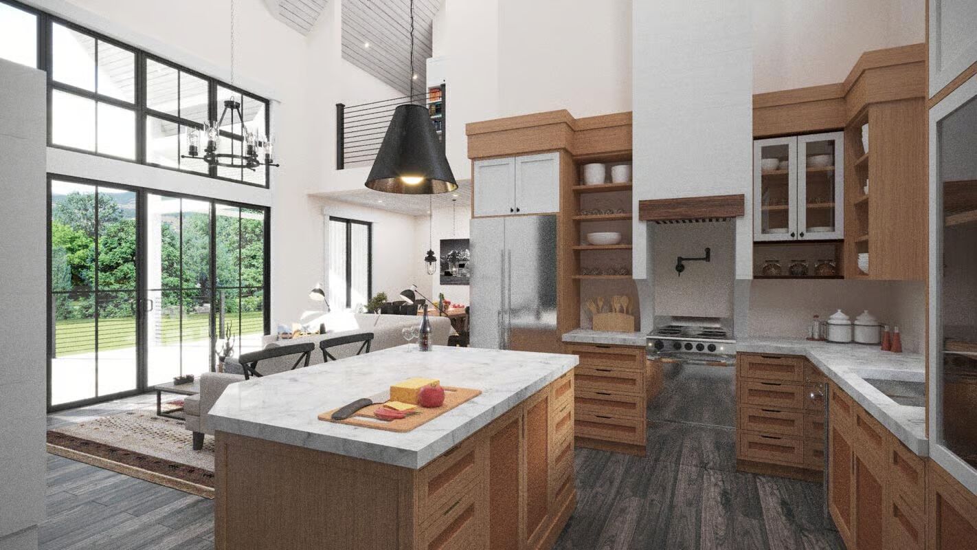
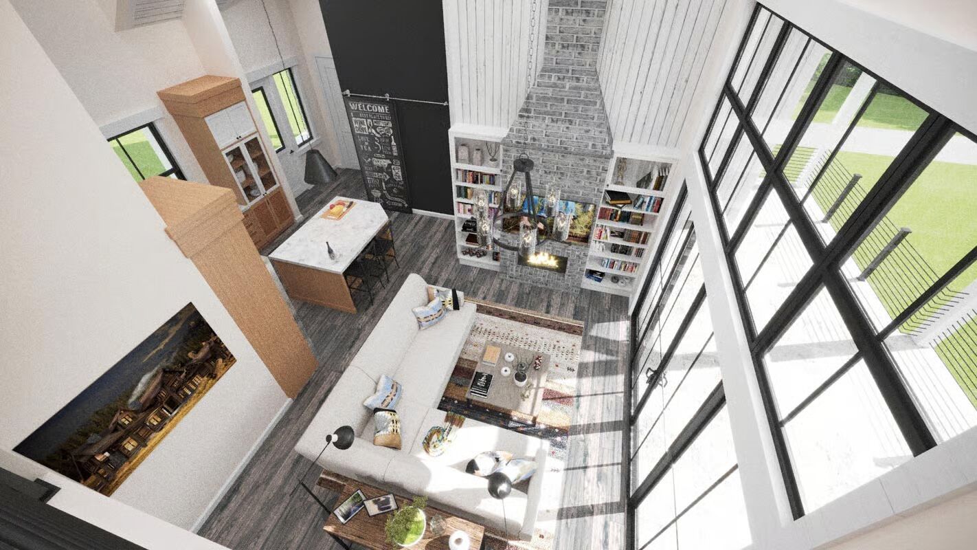
This rustic modern farmhouse offers 3 bedrooms, 3.5 bathrooms, and 1,814 sq. ft. of heated living space, complemented by a spacious 3-car side-load garage.
Step inside through the welcoming foyer, complete with a coat closet and easy access to the utility room. To the right, the kitchen features abundant counter space, a large central island, and seamless flow into the great room.
With its vaulted ceiling, built-in fireplace, and sliding doors leading to the covered rear patio, the great room is designed for comfort and entertaining. The dining area sits just off the great room, adjacent to the staircase leading upstairs and to the optional basement.
The main-level primary suite is tucked into the back corner for privacy, offering a vaulted ceiling, walk-in closet, and a full bath with dual sinks, a wide vanity, and tub/shower combination.
Private access to the outdoor living space makes this retreat even more special. A second vaulted bedroom is also located on the main floor.
Upstairs, a spacious vaulted bonus room expands the living area, accompanied by a versatile loft—ideal as a home office—and a convenient powder bath.
For even more space, the optional basement offers three additional bedrooms, a full bath, and a large multipurpose rec room, providing flexibility for family, guests, or entertaining.
You May Also Like
3-Bedroom Modern Farmhouse House with Office and Covered Porch (Floor Plans)
3-Bedroom The Saunder Contemporary Style House (Floor Plans)
3-Bedroom Bridge Modern Farmhouse Style House (Floor Plans)
5-Bedroom Spacious Modern Northwest Home with Rooftop Deck (Floor Plans)
Home to Build in Stages (Floor Plans)
Country Ranch with Optional Walkout Basement (Floor Plans)
Split Bedroom New American House with 8'-Deep Rear Porch (Floor Plans)
Single-Story, 3-Bedroom Cherokee Country House With 2 Bathrooms (Floor Plan)
Single-Story, 3-Bedroom Billings (Floor Plans)
3-Bedroom Contemporary Modern House with Rear Porch - 1319 Sq Ft (Floor Plans)
Double-Story, 3-Bedroom Rustic with Vaulted Ceiling (Floor Plans)
The Sawyer Simple Modern Farmhouse With 3 Bedrooms & 2 Bathrooms (Floor Plans)
Single-Story, 3-Bedroom Sprucebow Cottage B (Floor Plans)
3-Bedroom The Tanner: Split Bedroom Ranch (Floor Plans)
3-Bedroom 1,825 Sq. Ft. Craftsman with Split Master Bedroom (Floor Plans)
4-Bedroom Contemporary Colonial-Style House with 697 Sq Ft Attached ADU (Floor Plans)
Double-Story, 3-Bedroom Bristol House (Floor Plans)
3-Bedroom Modern Farmhouse with Open Floor and Two Bonus Expansion Spaces (Floor Plans)
5-Bedroom Shingle with Second Floor Master (Floor Plans)
Cabin House With 2 Bedrooms, 1 Bathroom & Outdoor Porches (Floor Plans)
2-Beedroom Drift Wood Ranch (Floor Plans)
2-Bedroom Mid Century Modern House (Floor Plans)
Double-Story, 4-Bedroom Traditional Country House Under 2500 Square Feet (Floor Plans)
4-Bedroom The Charlton: Home with European Influences (Floor Plan)
3-Bedroom Barndominium House with 2-Story Great Room - 1820 Sq Ft (Floor Plans)
4-Bedroom European House with Library and Office Nook - 2691 Sq Ft (Floor Plans)
Single-Story, 5-Bedroom Stunning Tuscan Abode (Floor Plan)
Transitional 2-Story Home with Angled Garage and Private Master Wing (Floor Plans)
2-Bedroom, Country House with Fireplace (Floor Plans)
Single-Story, 1-Bedroom The Dwight Tiny Cabin House With Wide Porch (Floor Plan)
2-Story Craftsman House with Bonus Room (Floor Plans)
2-Bedroom Garage Apartment Above a 2-Car Garage with Traditional Exterior (Floor Plans)
4-Bedroom The Oakmont (Floor Plans)
3-Bedroom Modern 2-Story House with Home Office and Balcony off Master Suite (Floor Plans)
Beautiful Craftsman Home With 2-Story Great Room (Floor Plans)












