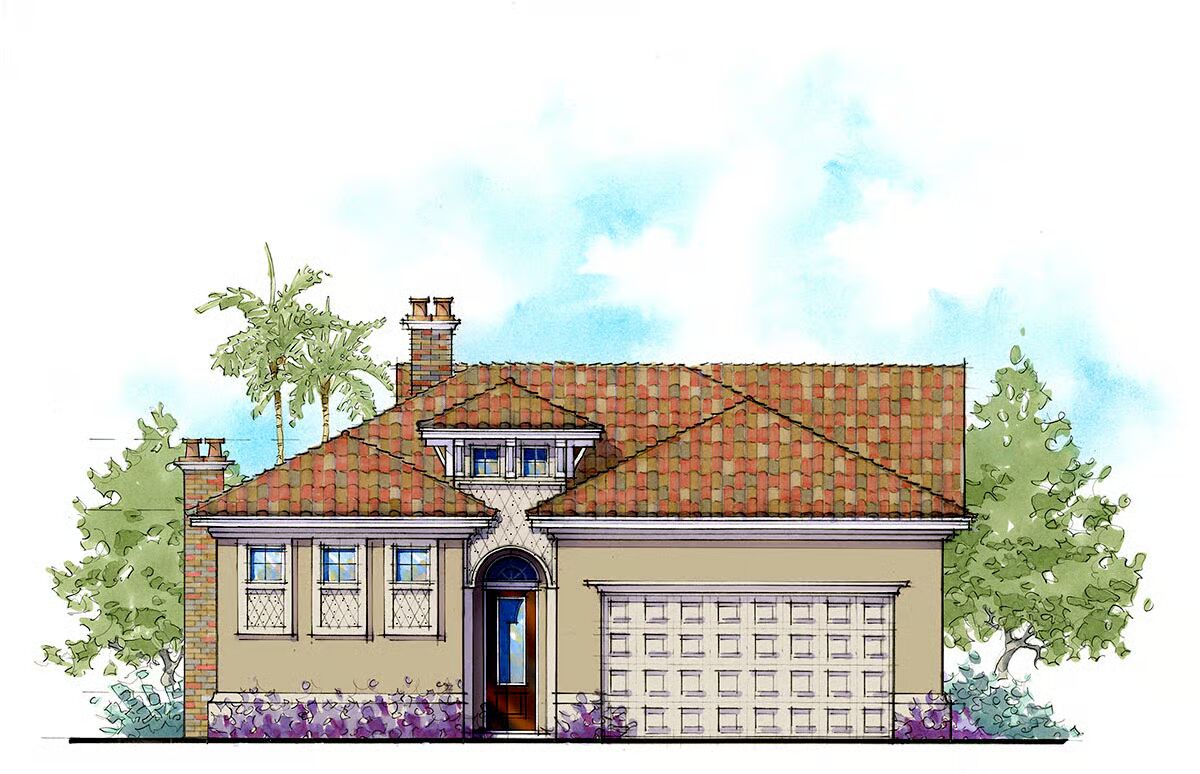
Specifications
- Area: 2,071 sq. ft.
- Bedrooms: 3
- Bathrooms: 3
- Stories: 1
- Garages: 2
Welcome to the gallery of photos for 2071 Square Foot Mediterranean House with Guest Cabana. The floor plan is shown below:
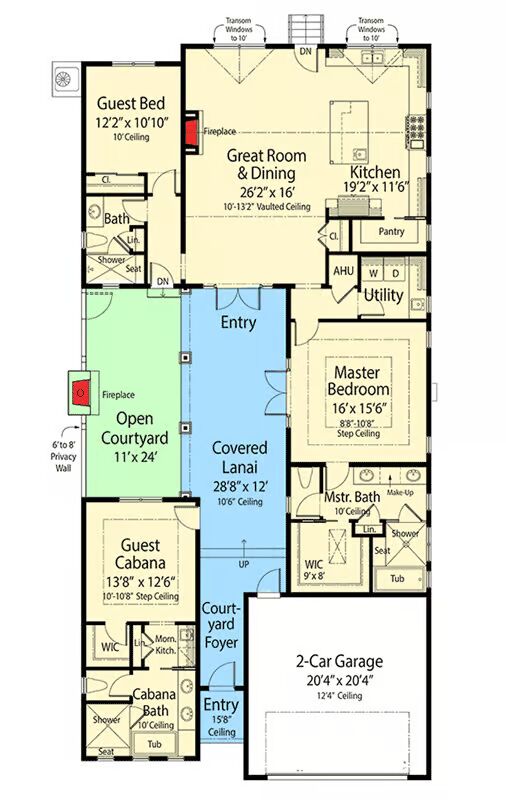
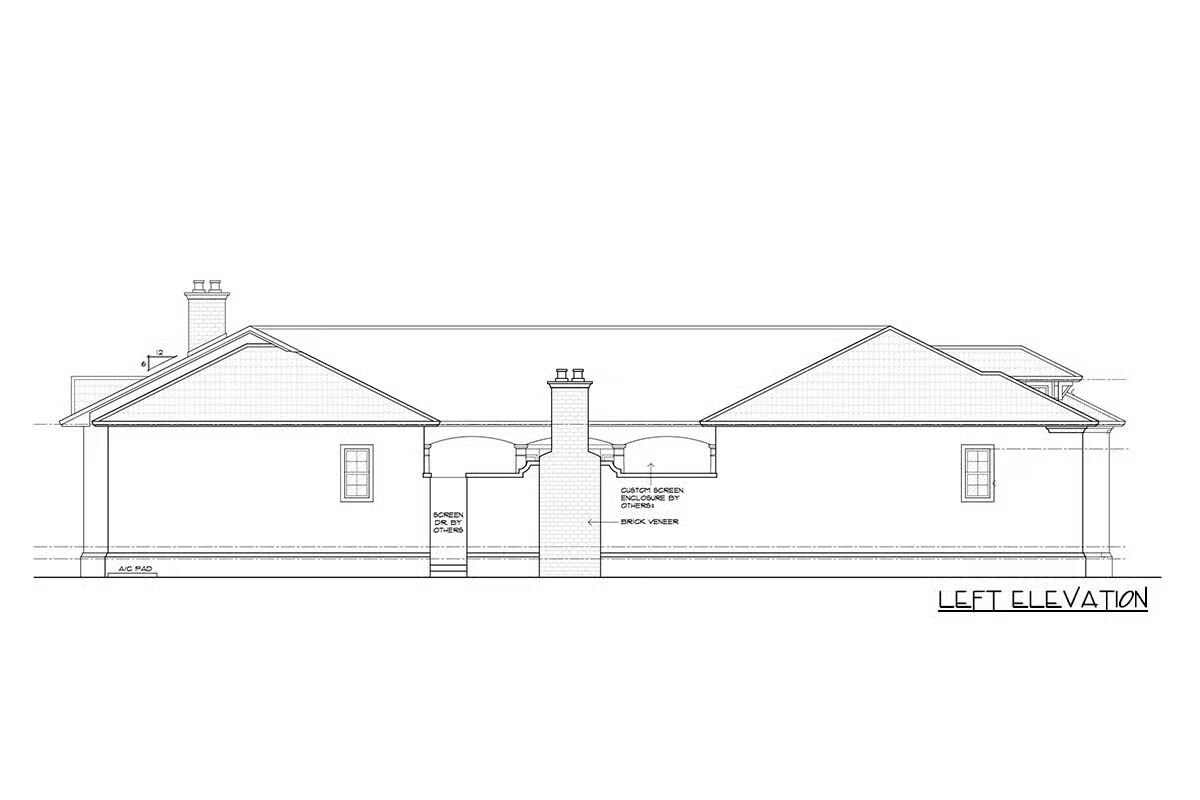
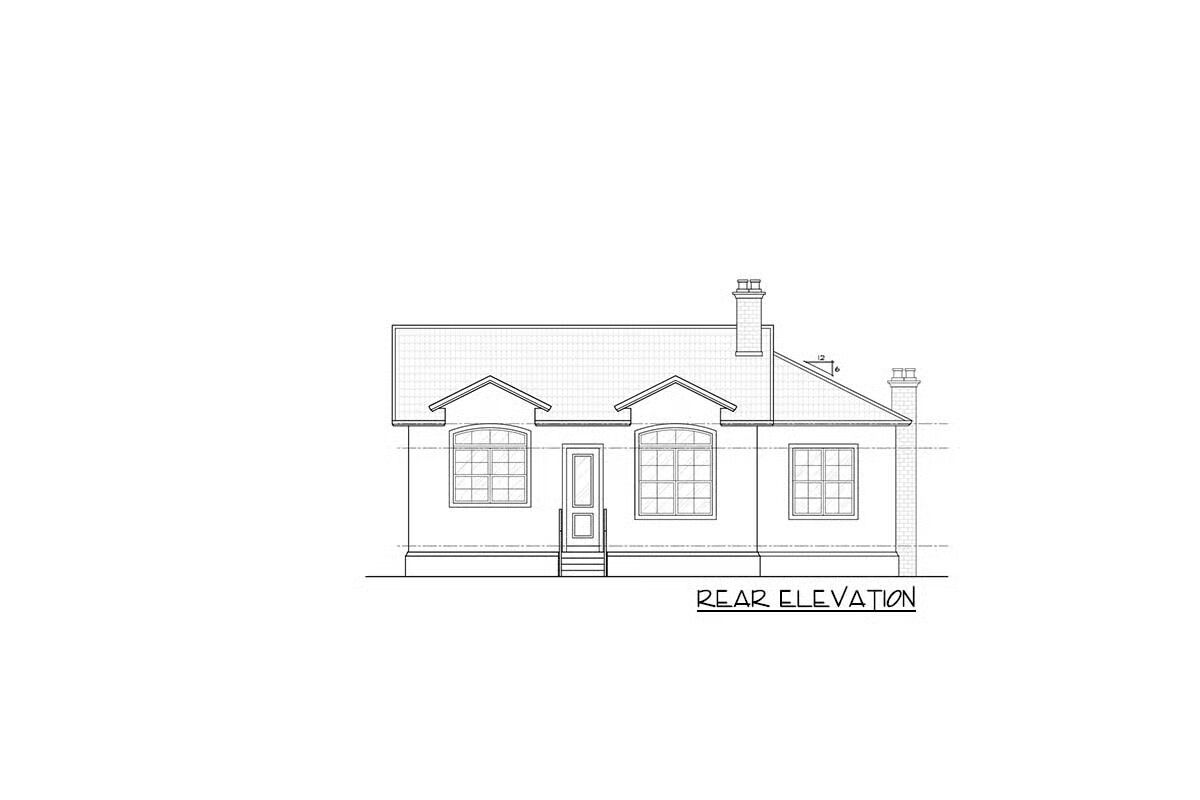
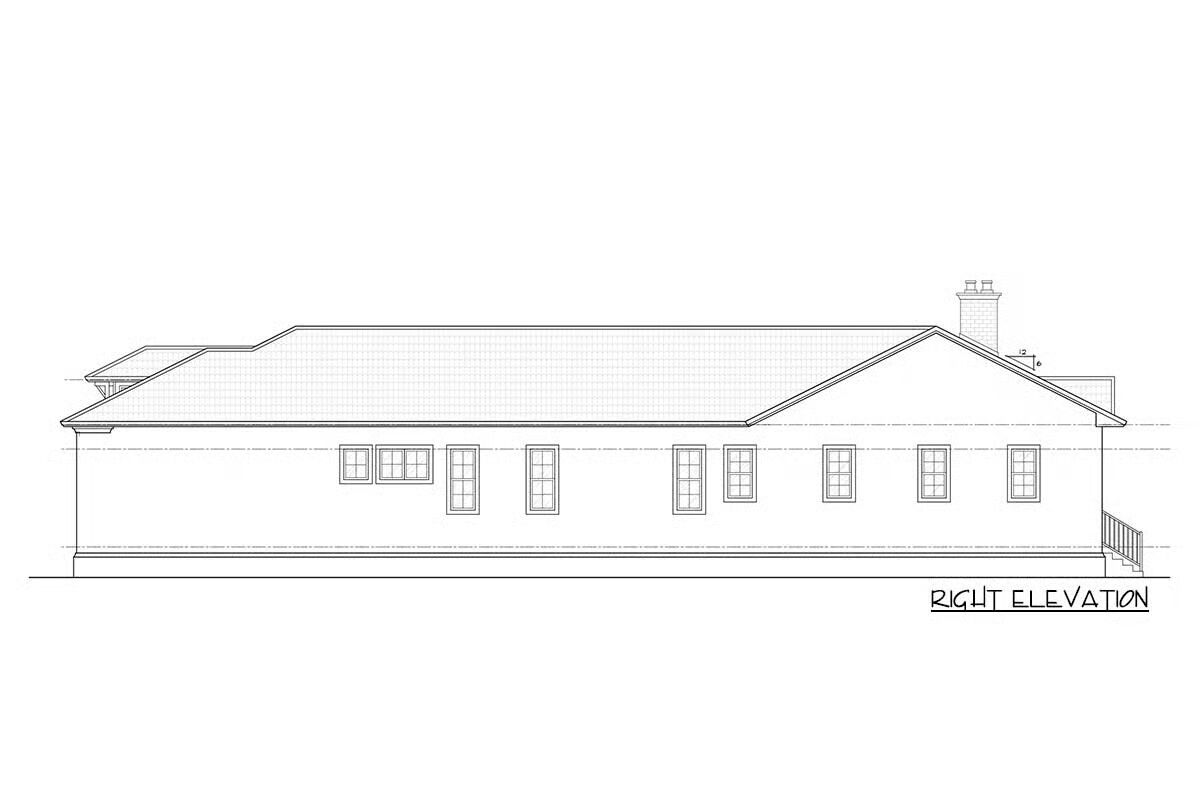

Step into luxury with this narrow-lot Mediterranean home, where elegant design meets private outdoor living.
Beyond the entryway, you’ll discover a series of open and covered courtyards, complete with an outdoor fireplace and 6′ to 8′ privacy walls, creating a serene retreat perfect for relaxation or entertaining.
A detached guest cabana enhances the property’s appeal, featuring a tray ceiling, walk-in closet, and morning kitchen for ultimate comfort.
Inside the main residence, the master suite and front entry both open through double doors to the covered lanai, blending indoor and outdoor spaces seamlessly.
The spacious great room unites the kitchen, dining, and living areas into one expansive gathering space, ideal for both everyday living and hosting guests. Each bedroom is privately positioned, ensuring peace and quiet for everyone in this Mediterranean sanctuary.
