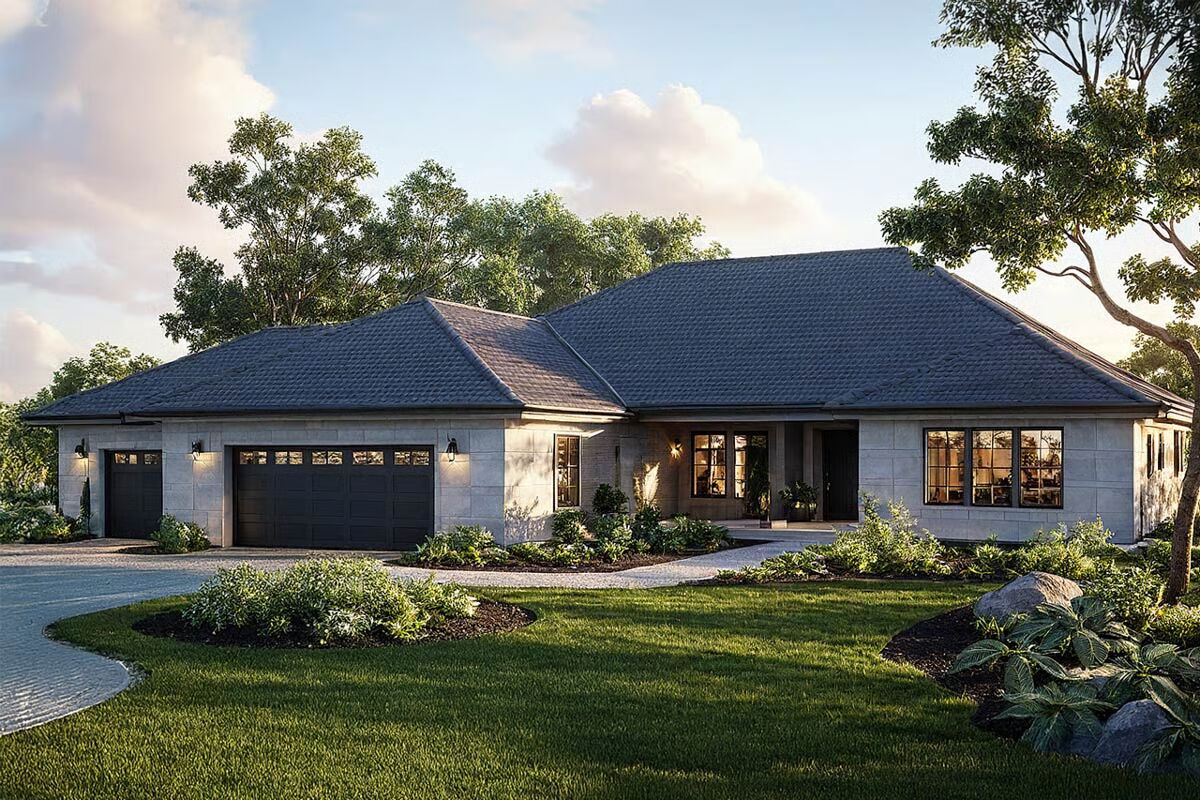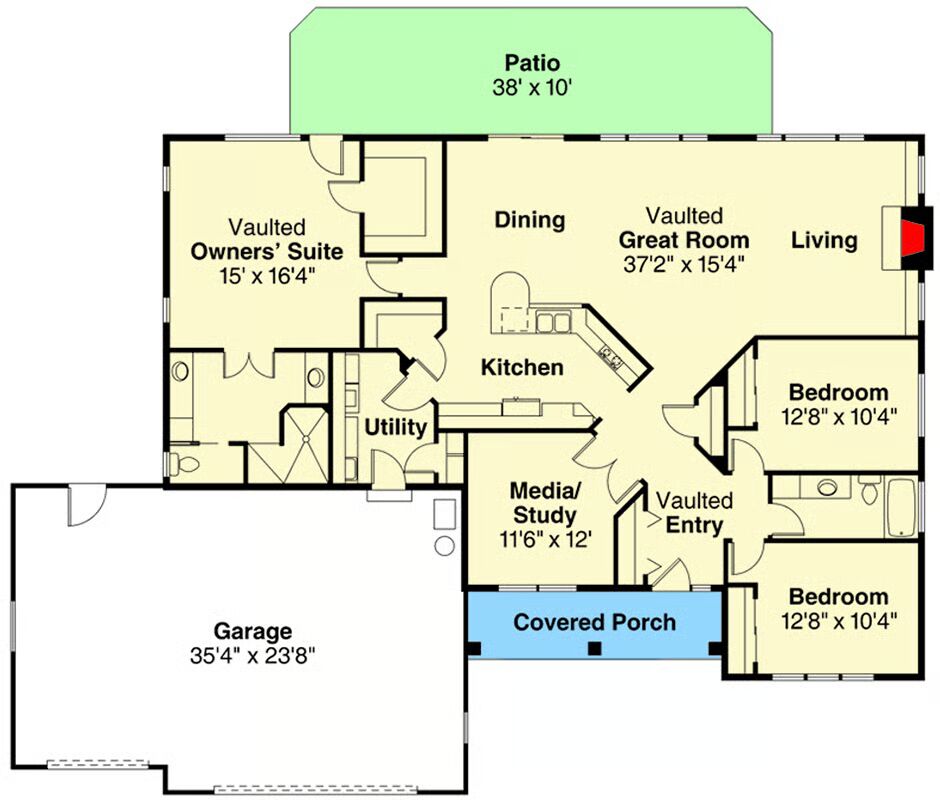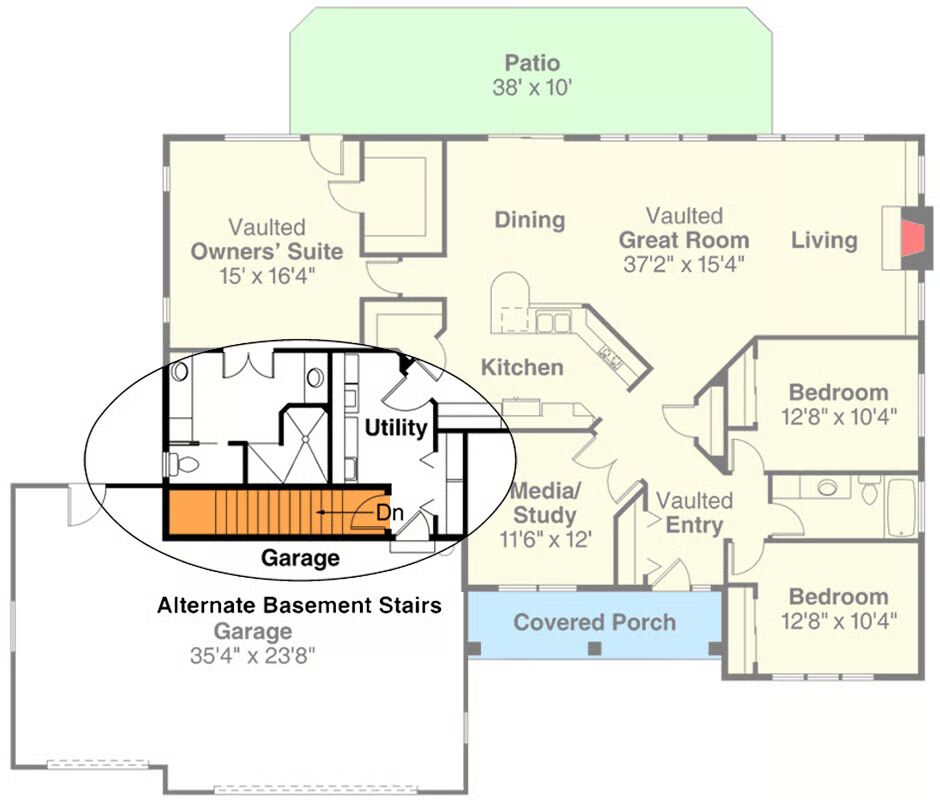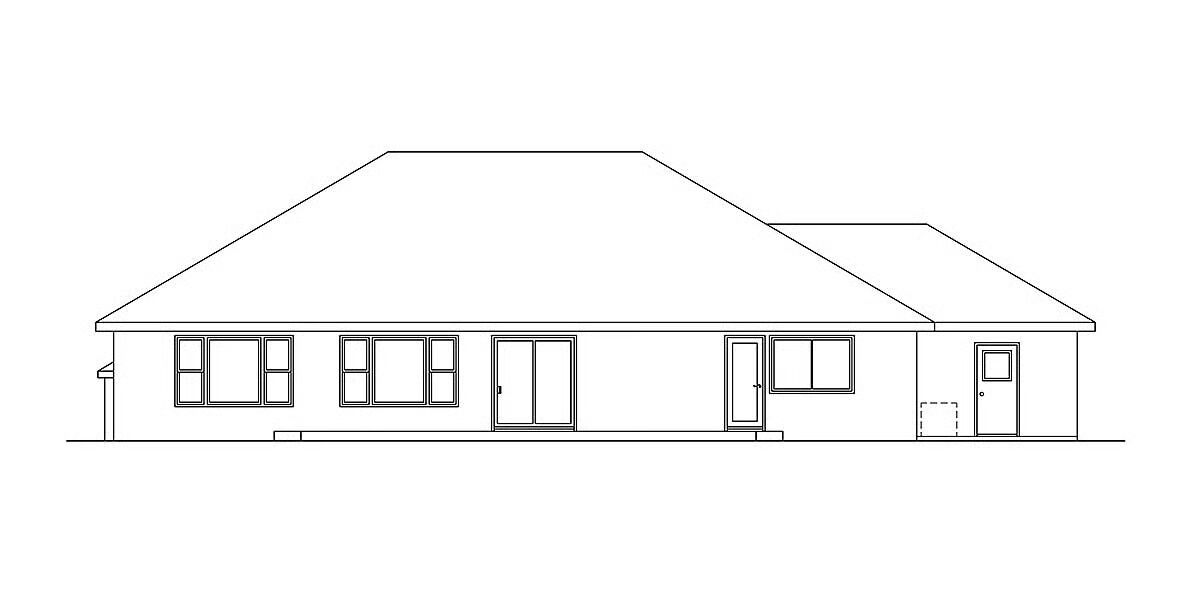
Specifications
- Area: 2,087 sq. ft.
- Bedrooms: 3
- Bathrooms: 2
- Stories: 1
- Garages: 3
Welcome to the gallery of photos for Traditional House with Split-Bedroom Layout and Media or Study. The floor plans are shown below:




This single-level home combines clean lines with a hipped roof for a fresh, modern look.
Raised stucco corner quoins and sturdy square columns add architectural character to the exterior, while the floor plan is thoughtfully designed for comfort and functionality, with the option to adapt for wheelchair accessibility.
At the heart of the home, a vaulted great room spans two-thirds of the rear, filled with natural light from expansive windows. A fireplace anchors one side, while sliding glass doors open to a spacious rear patio, perfect for indoor-outdoor living.
A versatile front room with double doors offers flexibility as a media room, home office, study, or fourth bedroom.
The vaulted master suite includes direct patio access, a generous walk-in closet, and a spa-inspired bath with dual vanities, a large walk-in shower, and private water closet.
Two secondary bedrooms are located near the entry and share a full bath, completing this bright and well-balanced design.
