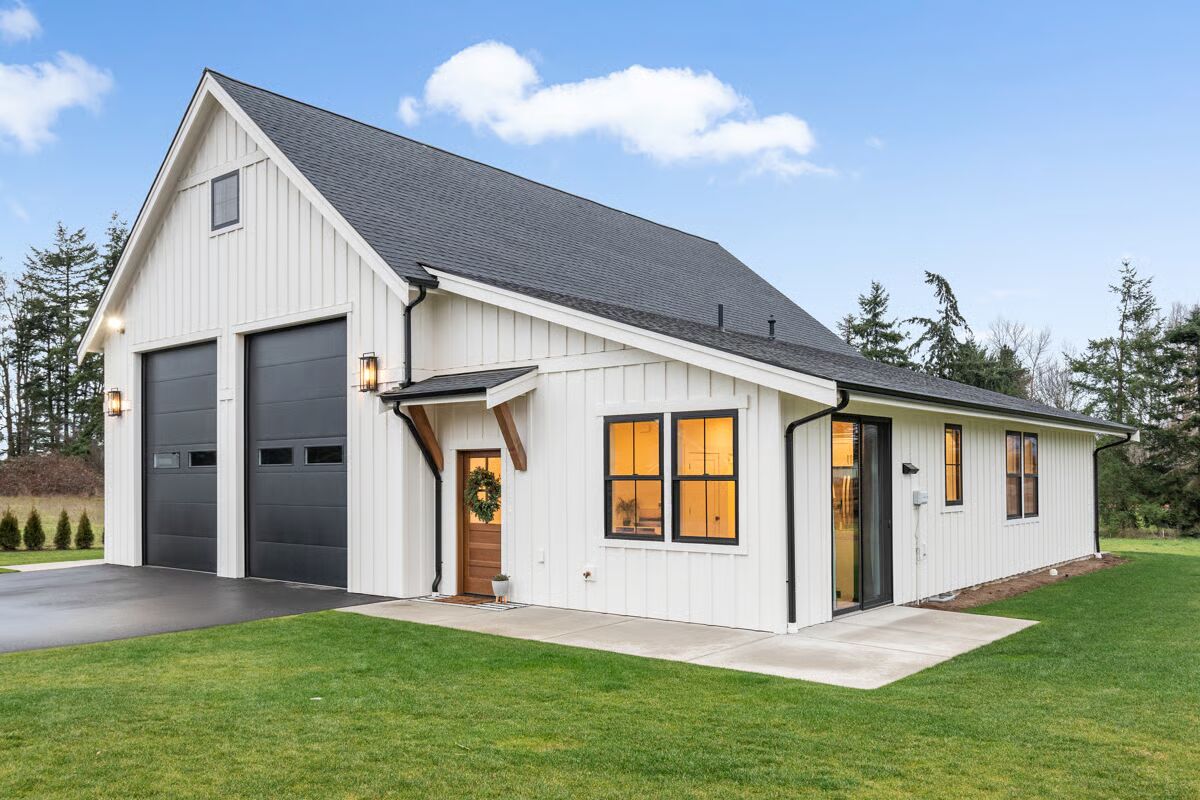
Specifications
- Area: 628 sq. ft.
- Bedrooms: 1
- Bathrooms: 1
- Stories: 1
- Garages: 2
Welcome to the gallery of photos for Country Farmhouse ADU with Oversized 1700 Sq Ft Garage. The floor plan is shown below:
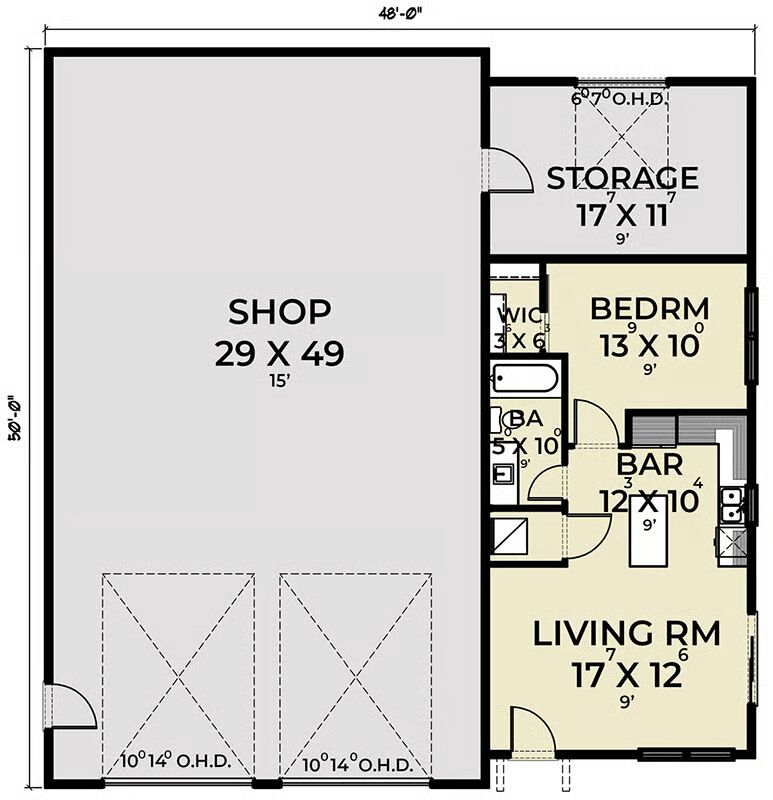

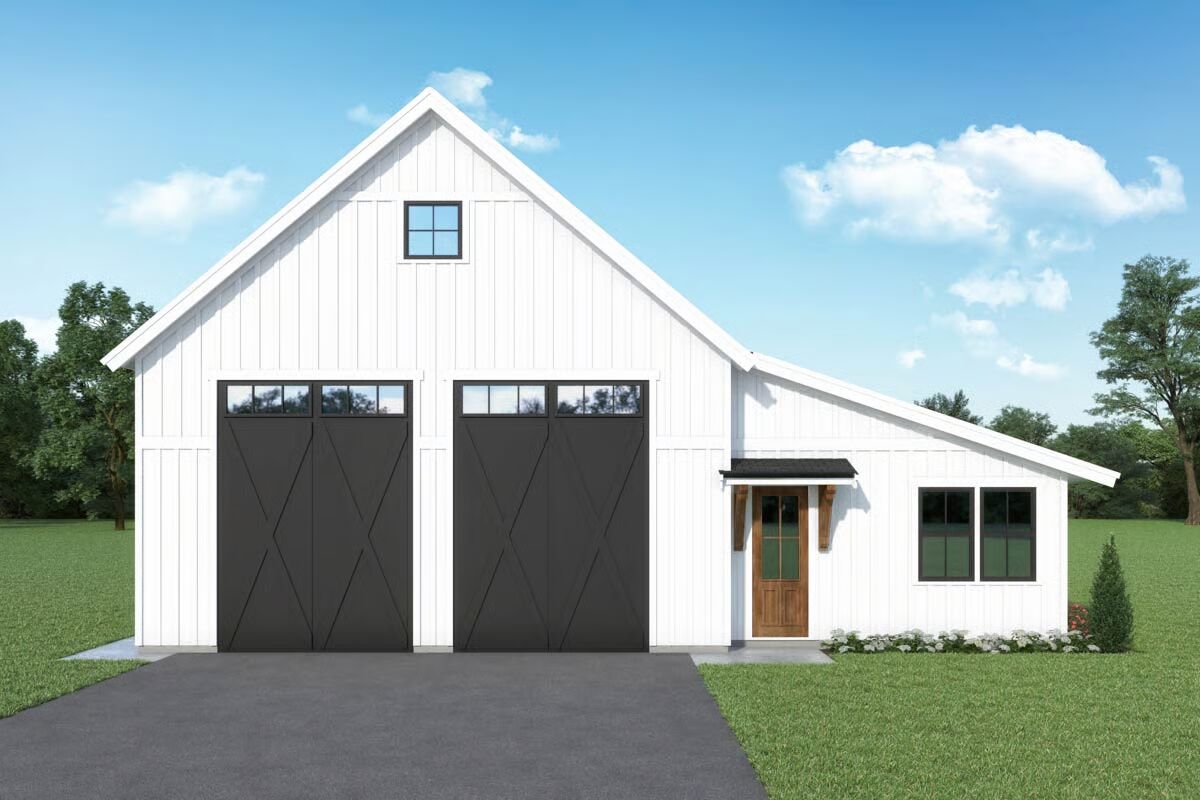
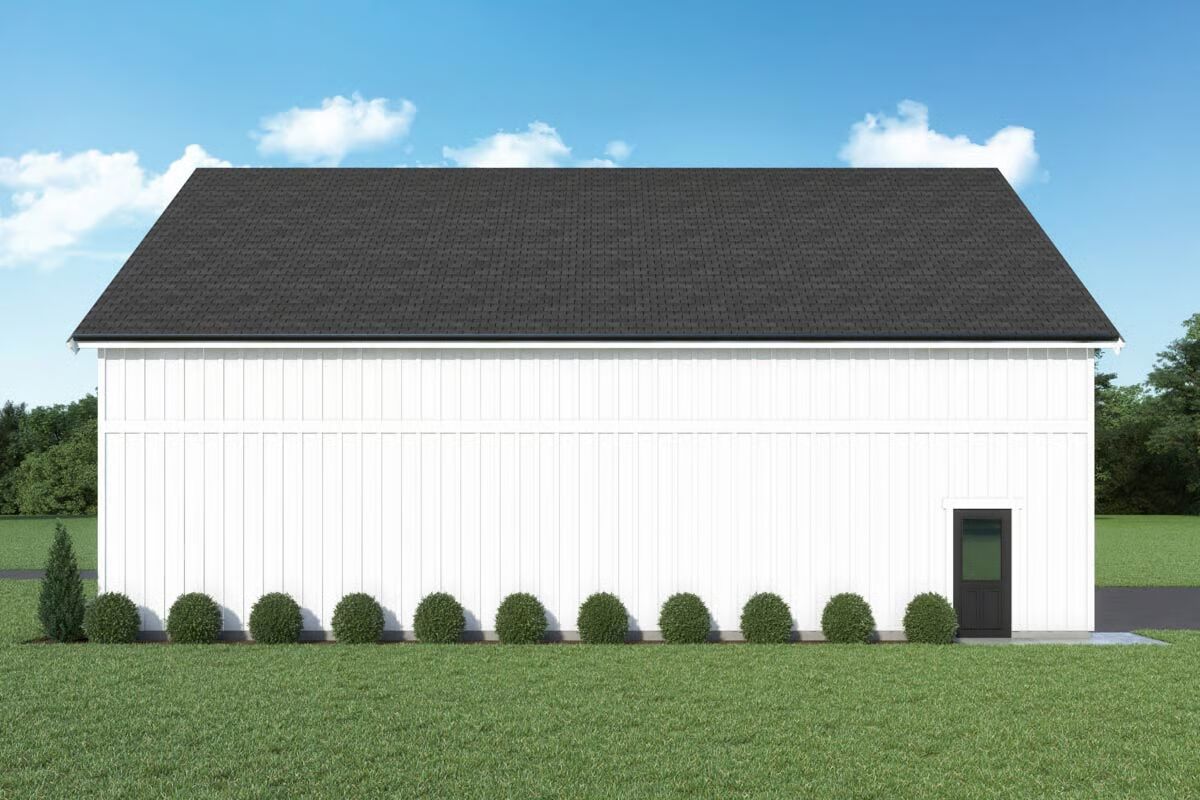
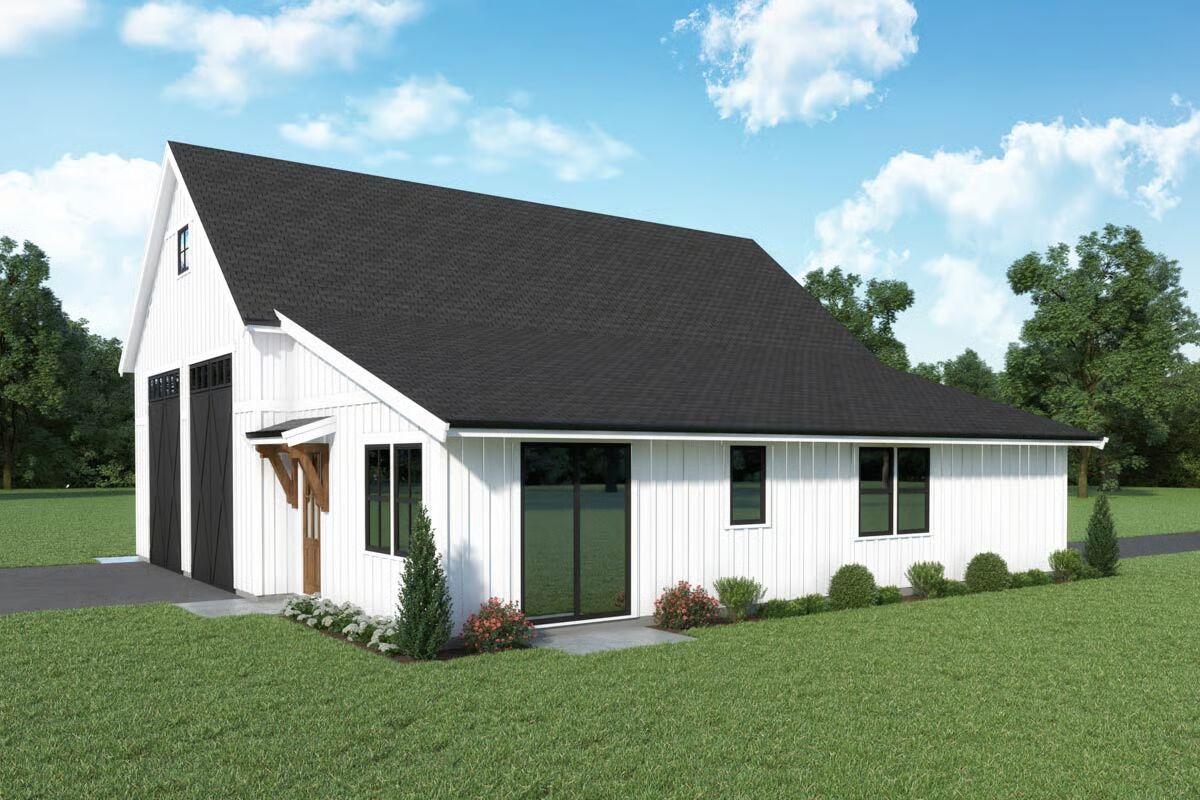
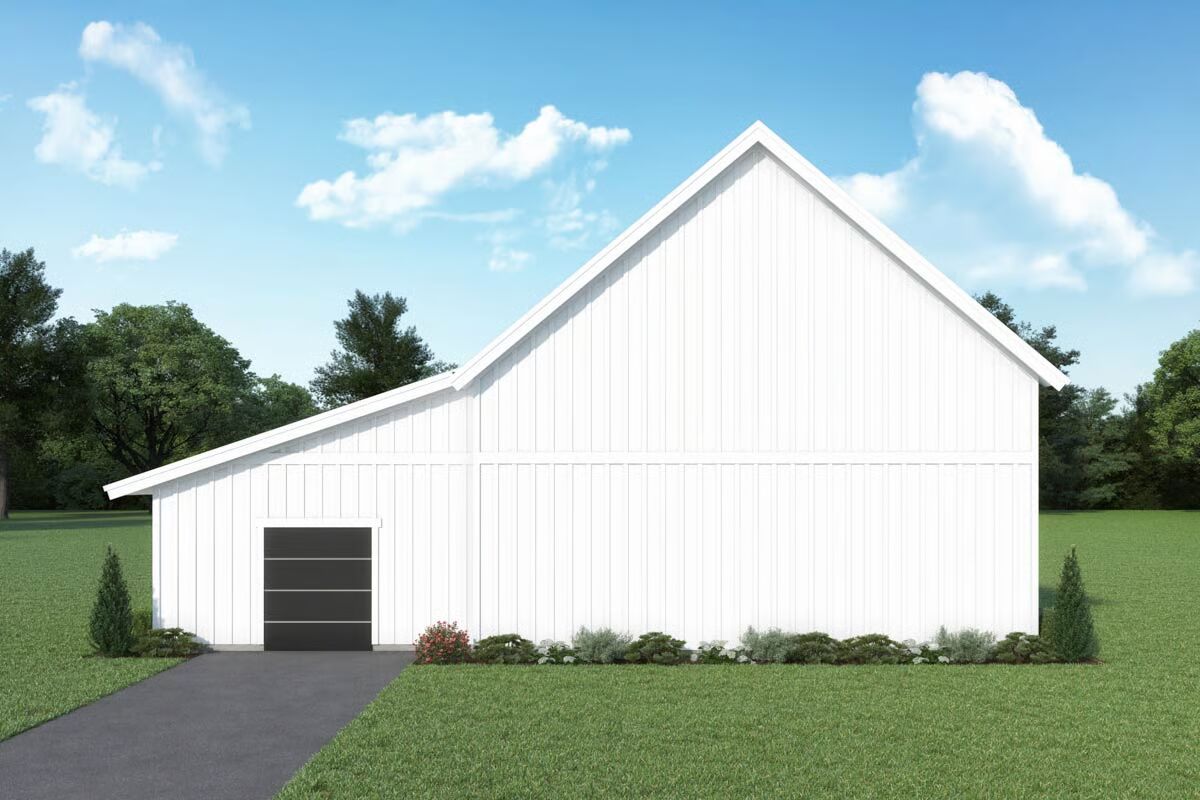
Board and batten siding accentuates the gable roofline of this charming country farmhouse. Offering 628 sq. ft. of living space, the home is thoughtfully attached to the right of an oversized 1,700 sq. ft. double garage with ample room for a workshop.
Inside, a 17′ x 12′ living room flows into the kitchen, featuring a rectangular prep island and a conveniently placed laundry closet with a stackable washer and dryer.
The bedroom includes a walk-in closet, providing both comfort and storage in this efficient, well-designed layout.
