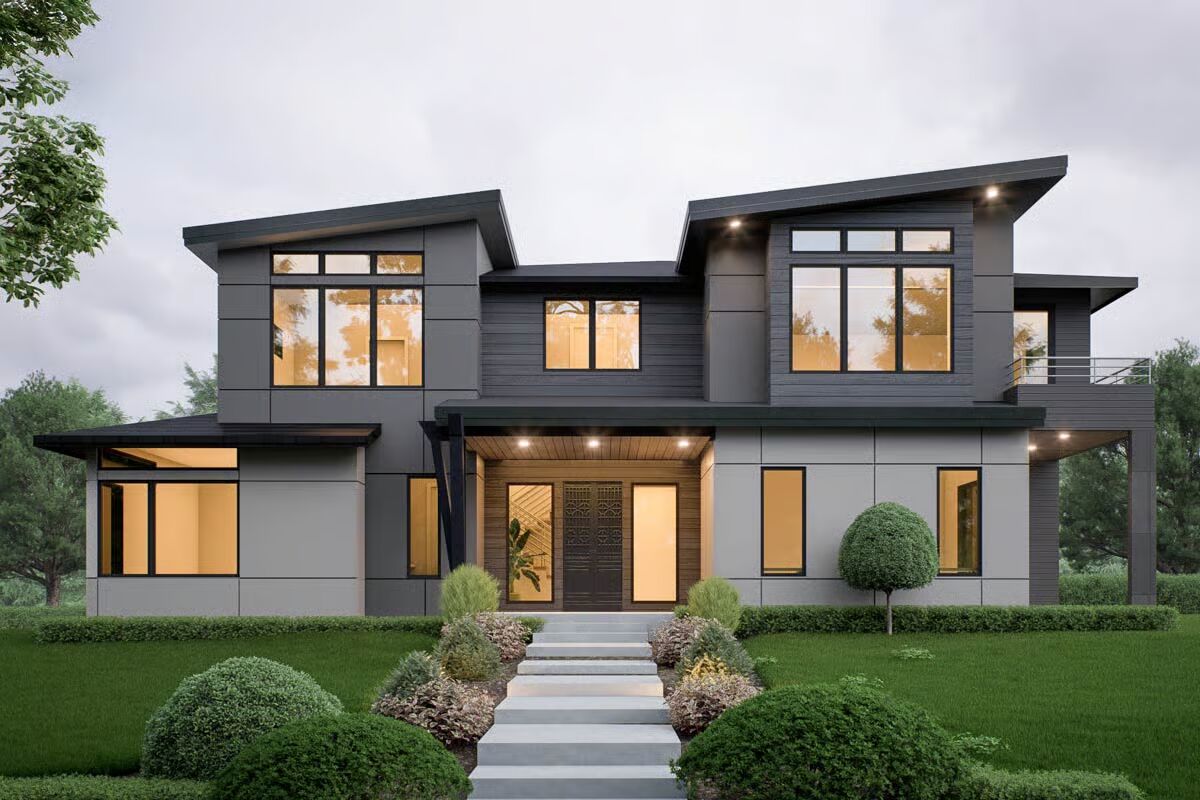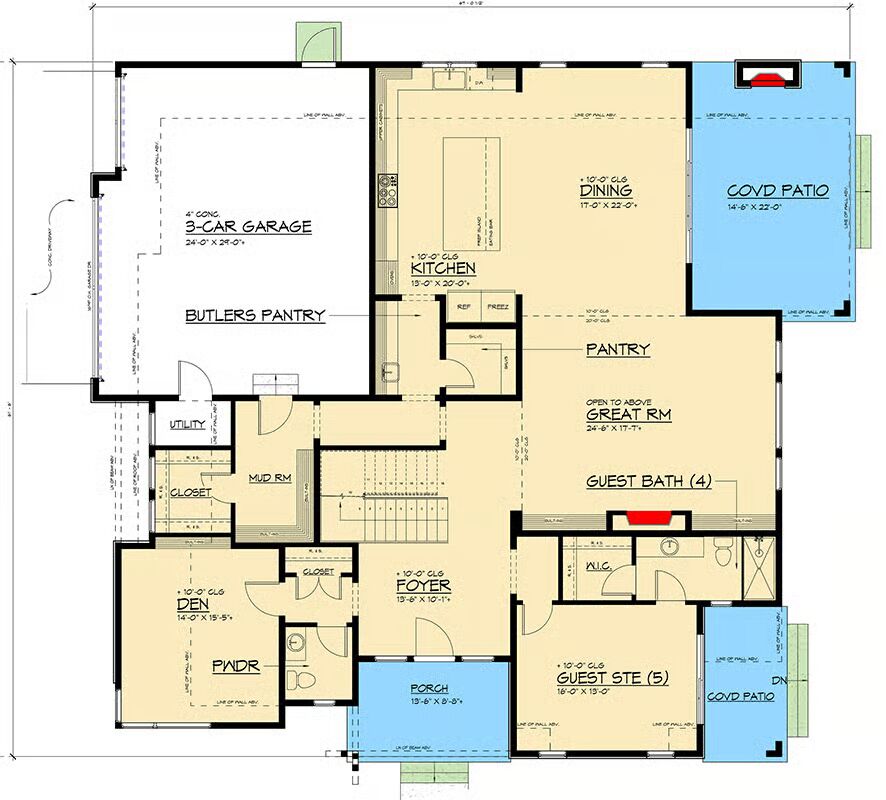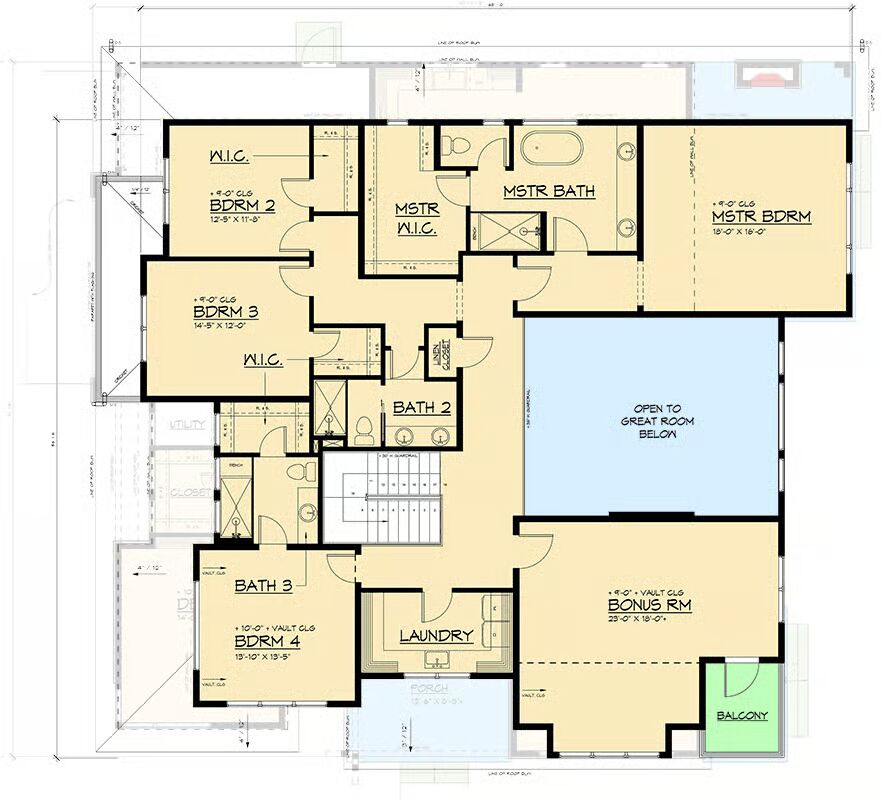
Specifications
- Area: 4,850 sq. ft.
- Bedrooms: 5
- Bathrooms: 4.5
- Stories: 2
- Garages: 3
Welcome to the gallery of photos for Contemporary Northwest House with Two-Story Great Room. The floor plans are shown below:



This Acadian-style house plan showcases timeless curb appeal with a brick and stucco exterior, accented by two charming dormers above a 35-foot-long covered front porch.
Step into the foyer and enjoy views that extend through the family room to the rear screened porch, designed for seamless indoor-outdoor living.
The open floor plan connects the kitchen, keeping room, and family room, creating a welcoming central hub. The kitchen features a large island with seating, a butler’s pantry, and a spacious walk-in pantry. A formal dining room near the front of the home is perfect for special gatherings.
The master suite offers serene backyard views and private access to the rear porch. Outdoors, the screened porch with fireplace provides a cozy retreat and includes space for a future outdoor kitchen.
Additional living space is available upstairs with a bonus room and half bath above the garage, offering flexibility for a home office, media room, or guest suite.
