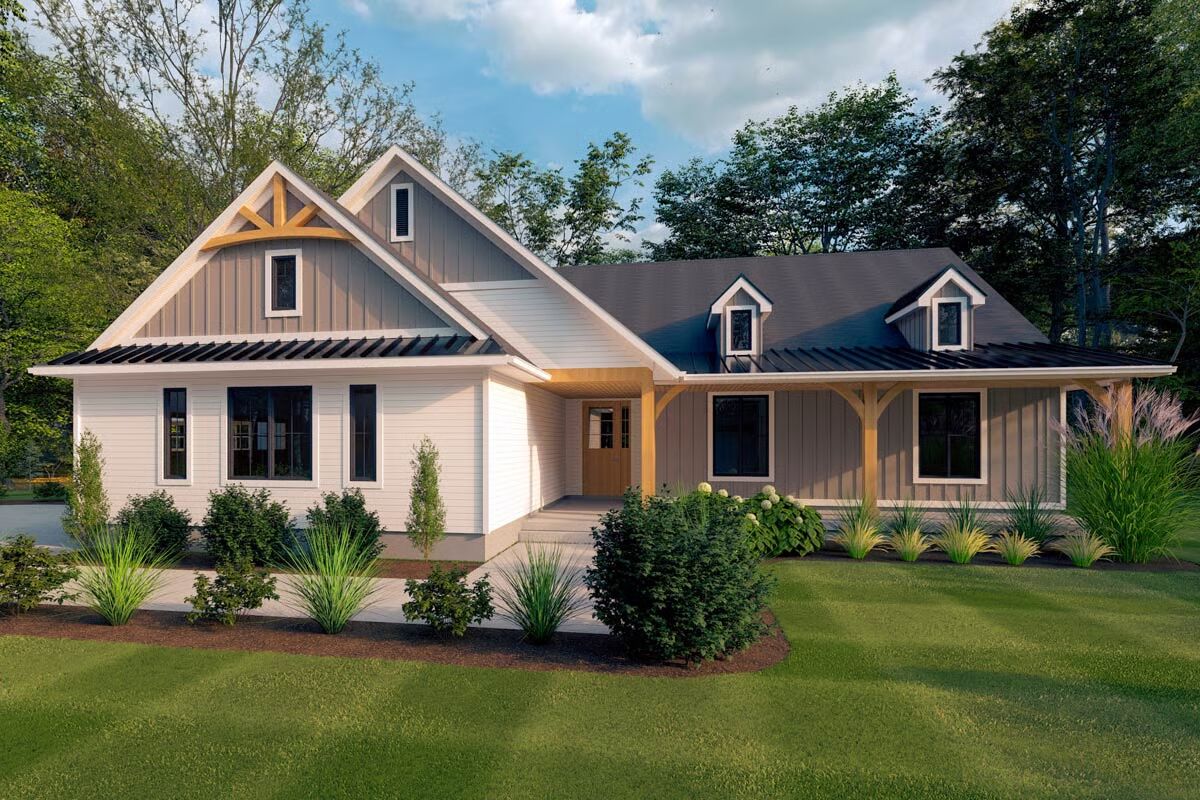
Specifications
- Area: 2,490 sq. ft.
- Bedrooms: 4
- Bathrooms: 3.5
- Stories: 1
- Garages: 3
Welcome to the gallery of photos for Single-Story Farmhouse with Clustered Bedroom Layout – 2490 Sq Ft. The floor plan is shown below:
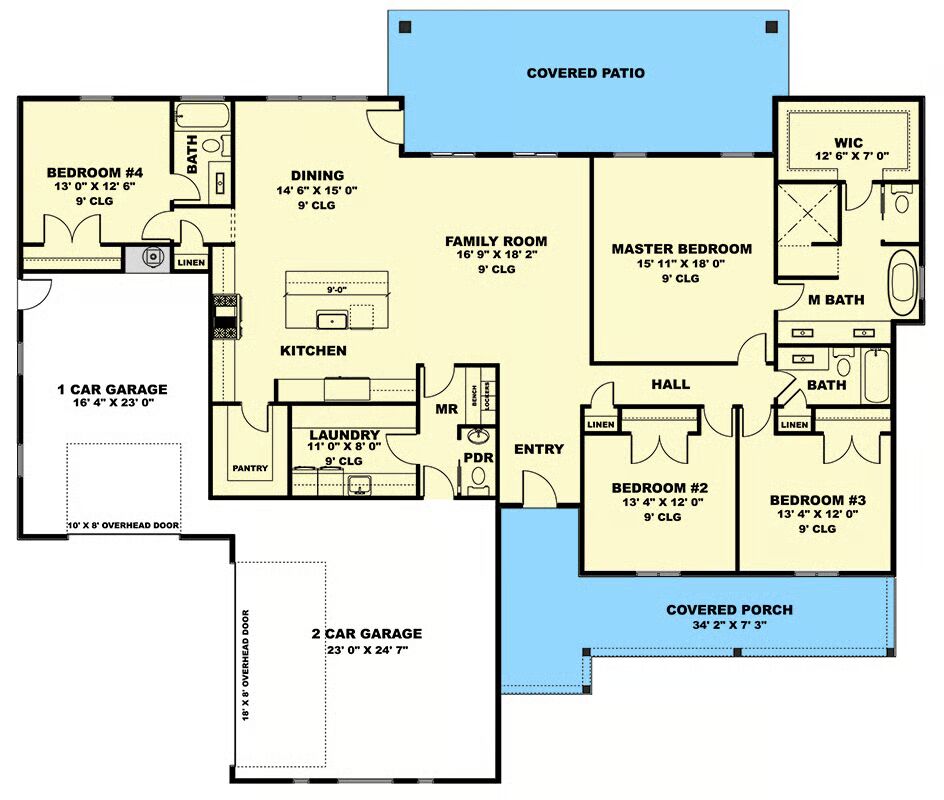

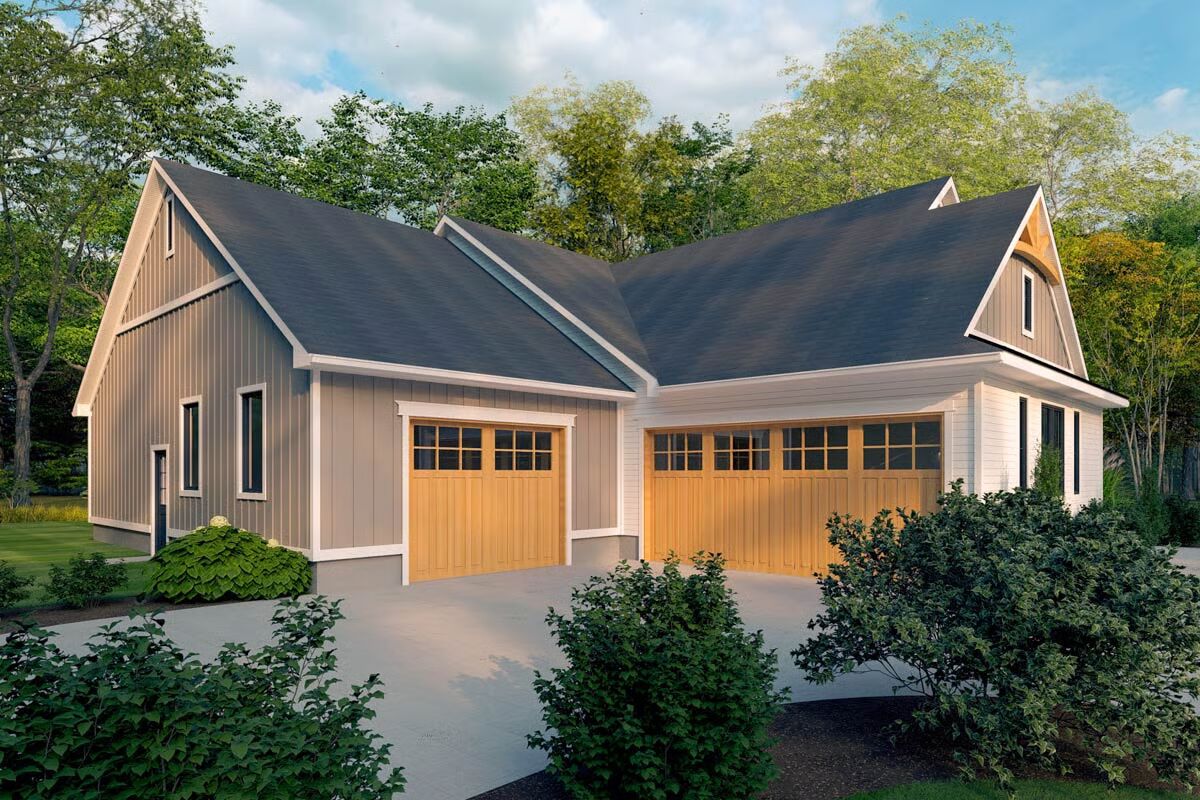
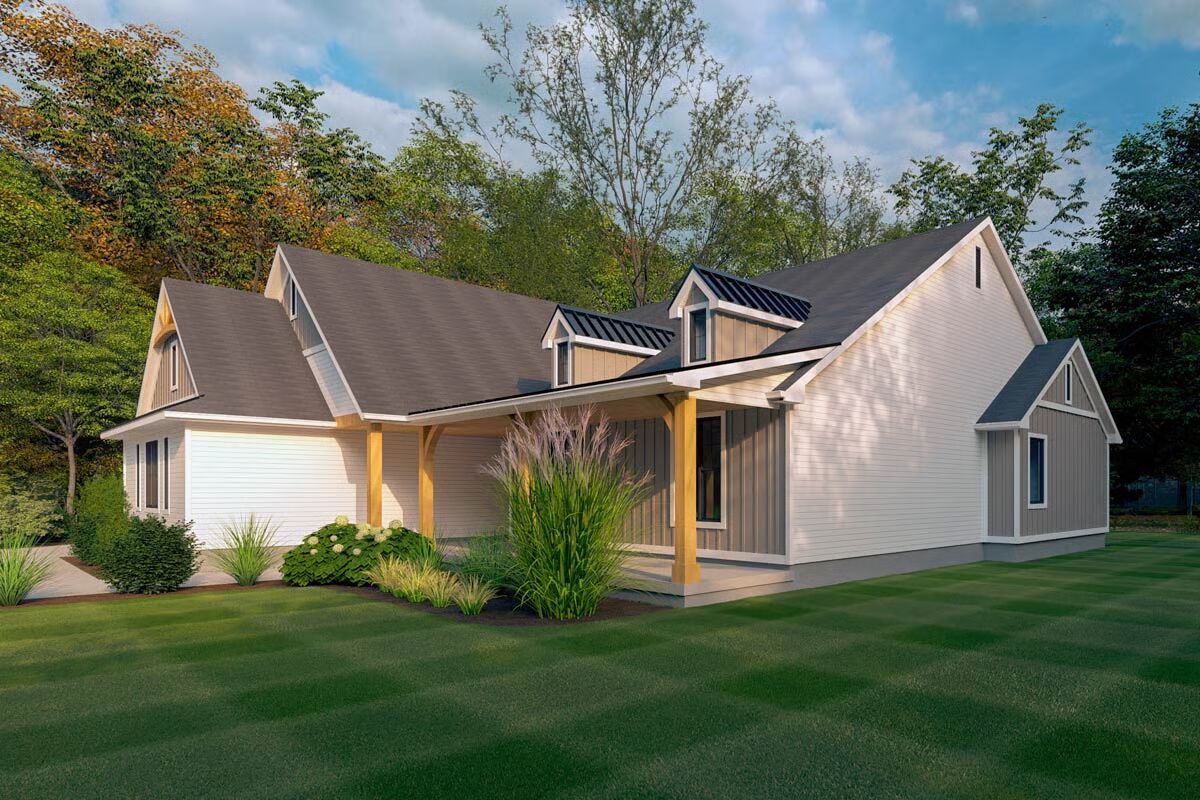
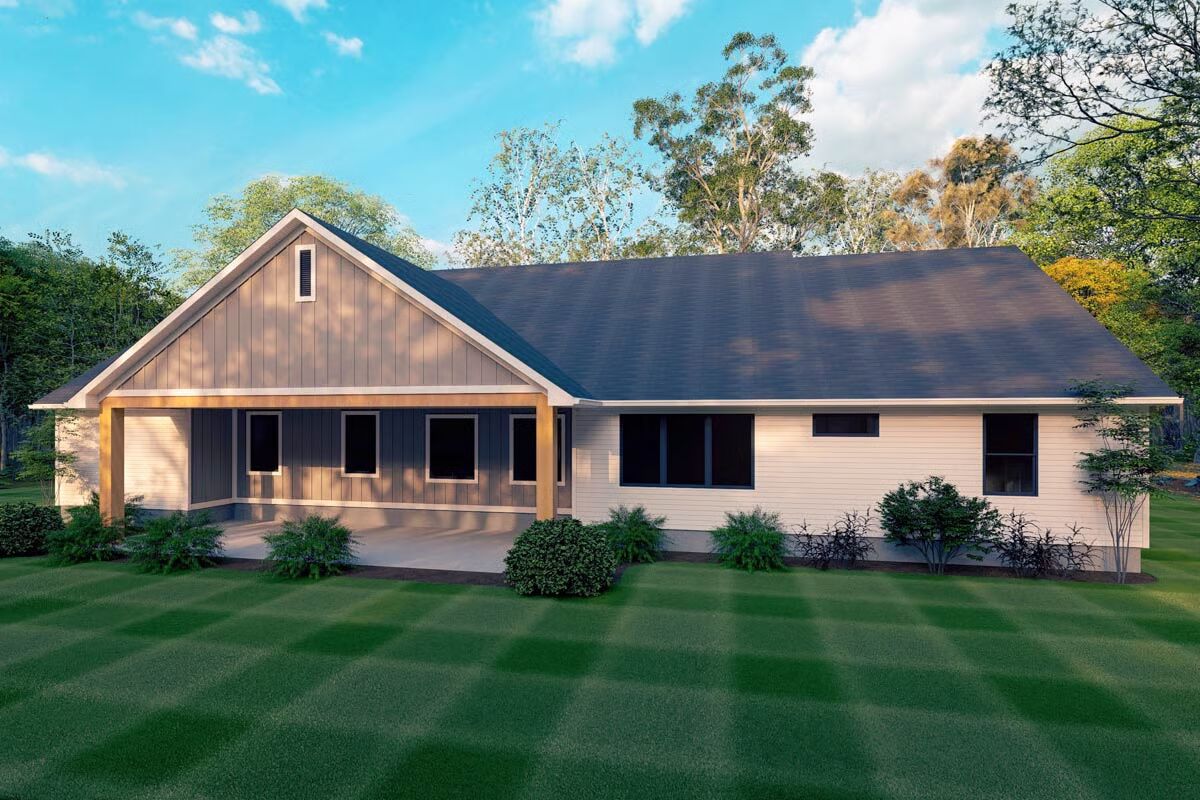
This farmhouse-style home offers 2,490 sq. ft. of heated living space, featuring 4 bedrooms and 3.5 bathrooms.
A spacious 1,029 sq. ft. 3-car garage provides ample storage and parking, while the open layout and timeless design create the perfect balance of comfort and function.
You May Also Like
Craftsman Ranch House with Lower-level Apartment (Floor Plans)
3-Bedroom Hot Springs Cottage (Floor Plans)
3-Bedroom Fox Hollow House (Floor Plans)
Single-Story, 3-Bedroom Waggoner Rustic Ranch Style House (Floor Plans)
1280 Square Foot Starter Home with Lower Level Expansion (Floor Plans)
Double-Story, 4-Bedroom Craftsman House with Split Bedrooms and Vaulted Great Room (Floor Plans)
3-Bedroom The Westover: Traditional Brick (Floor Plans)
Exclusive Tuscan Home with Open Concept Living (Floor Plans)
Contemporary Country House Under 3,000 Square Feet with Barrel-Arched Entry (Floor Plans)
3-Bedroom Under 1,600 Square Foot Country Ranch with Vaulted Living Room (Floor Plans)
Double-Story, 4-Bedroom The Buttercup Barndominium Home (Floor Plans)
1-Bedroom Tiny 511 Square Foot House with Front and Rear Porches (Floor Plans)
Contemporary Farmhouse Under 3800 Square Feet with 5 Upstairs Bedrooms (Floor Plans)
Double-Story, 5-Bedroom Country House with Hearth Room (Floor Plans)
4-Bedroom Cottage with Vaulted Great Room - 3070 Sq Ft (Floor Plans)
Double-Story, 4-Bedroom Mountain Modern Home with Office and Guest Bedroom (Floor Plans)
Double-Story, 3-Bedroom Rustic Cabin With Drive-Under Garage (Floor Plan)
Modern House Under 4,100 Square Feet with an Upstairs Hidden Room (Floor Plans)
Single-Story, 3-Bedroom Northwest Craftsman-Style House With 2-Car Garage (Floor Plans)
3-Bedroom Country Living with Porches Galore (Floor Plan)
Contemporary Craftsman with 3 Car Garage (Floor Plans)
4-Bedroom The Brook Farm Exclusive Modern Farmhouse Style House (Floor Plans)
4-Bedroom Exclusive Traditional Southern Home with Symmetrical Front Elevation (Floor Plans)
2-Bedroom 1,800 Square Foot 18-Foot-Wide House with Detached Garage (Floor Plans)
4-Bedroom Modern Farmhouse with a Split Bedroom Layout and a Vaulted Great Room (Floor Plans)
4-Bedroom Rustic Country Barn-Like House (Floor Plans)
3-Bedroom Luxurious Contemporary House with Elevator and Flex Room (Floor Plans)
2-Bedroom Snow Cap Cottage B (Floor Plans)
Double-Story Modern Barndominium House With Two Bedroom Suites (Floor Plan)
3-Bedroom, Exclusive Barndominium with Man Cave Workshop in the Garage (Floor Plans)
3-Bedroom Barrington Craftsman-Style Home (Floor Plan)
Attractive House with Home Office and Angled 4-Car Garage (Floor Plans)
2-Bedroom Rustic Barndominium-Style Farmhouse House Under 1500 Square Feet (Floor Plans)
Single-Story, 3-Bedroom The Ives: Country Home (Floor Plans)
4-Bedroom Modern Lake House Under 3,200 Sq. Ft. with Two Family Rooms and a Loft (Floor Plans)
Craftsman-Style Detached Garage with Storage Above (Floor Plans)
