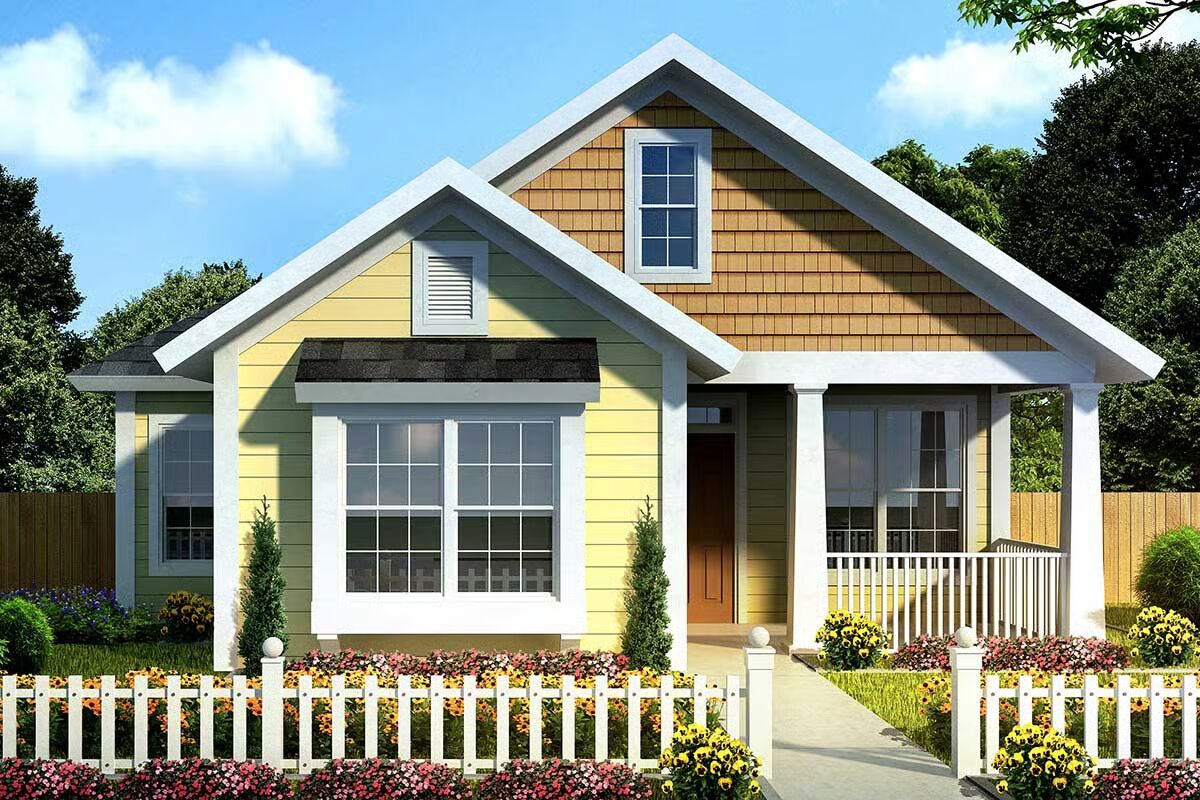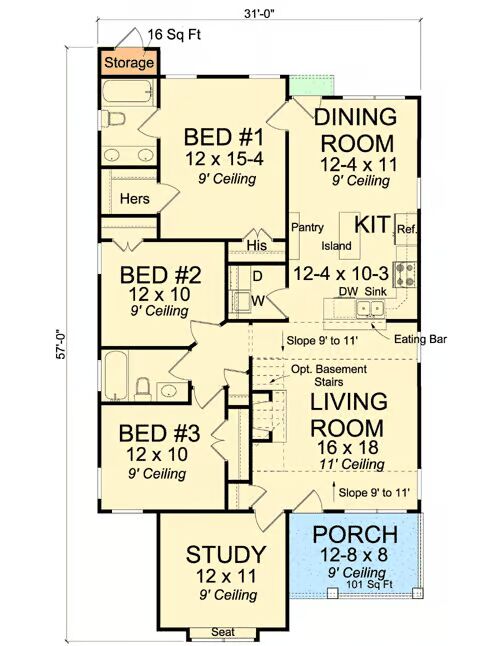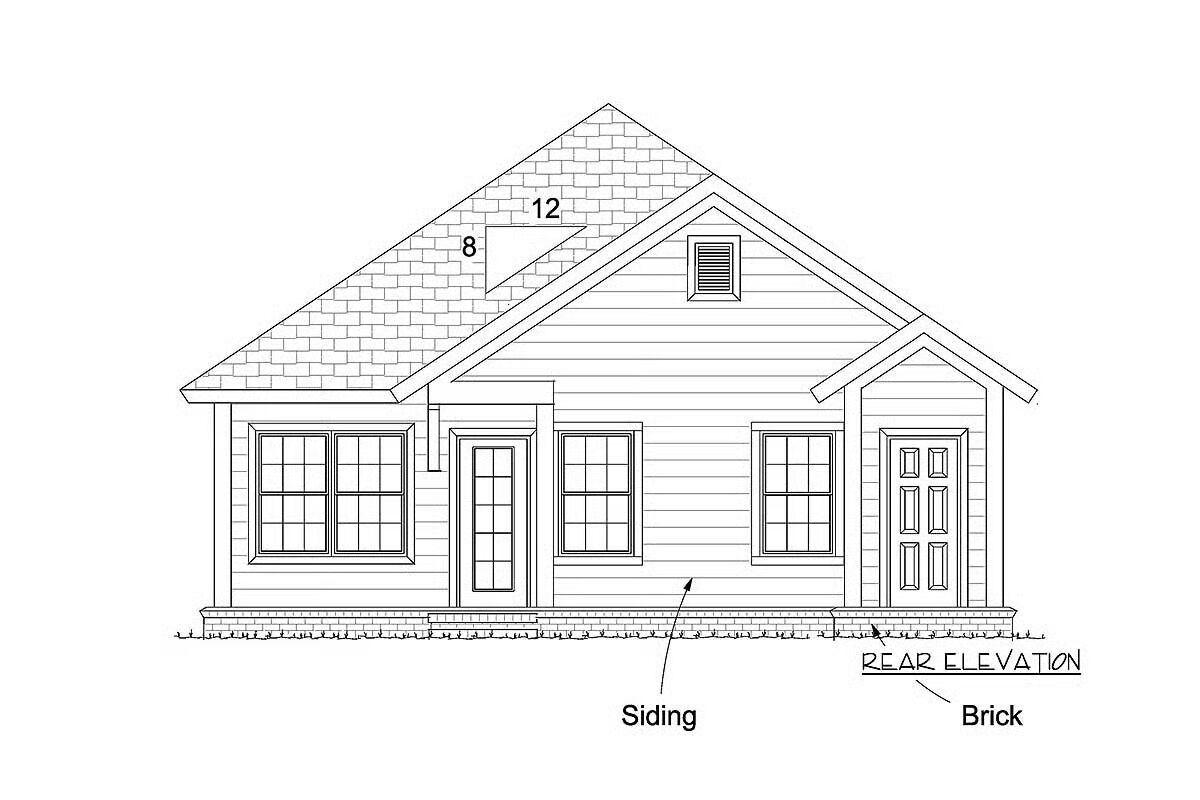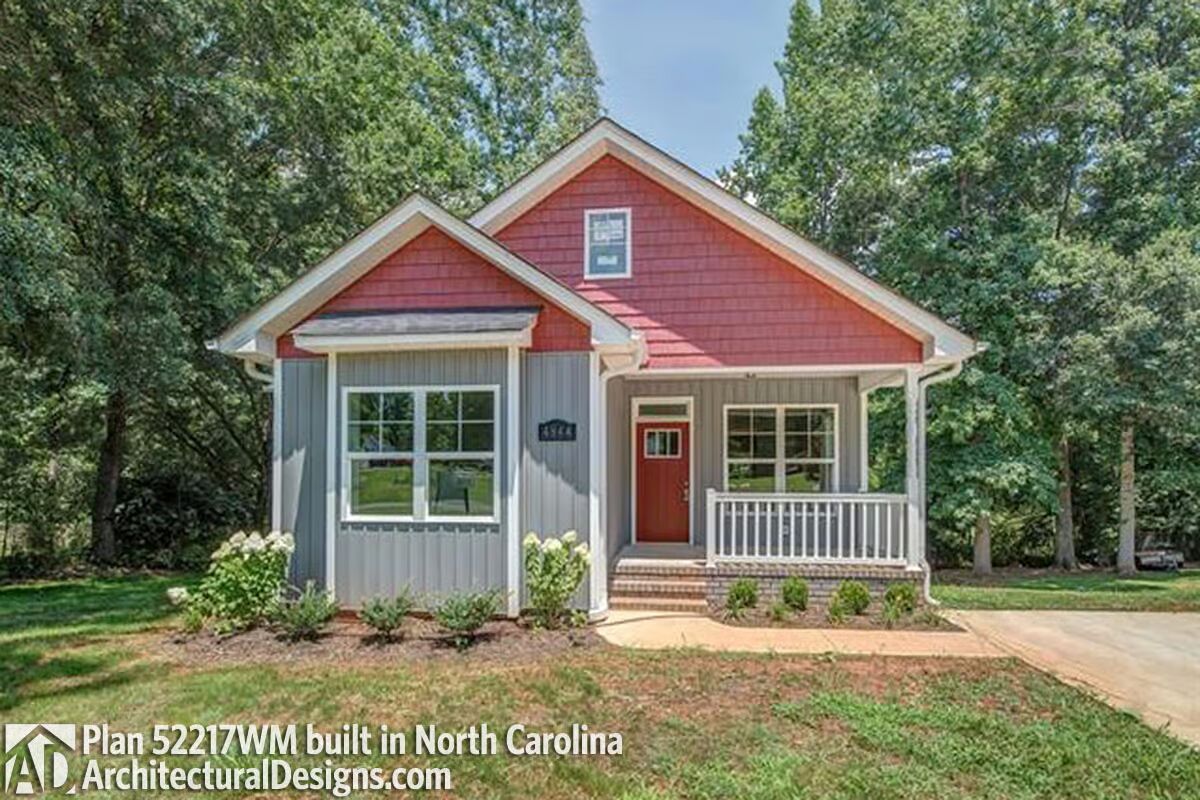
Specifications
- Area: 1,420 sq. ft.
- Bedrooms: 3
- Bathrooms: 2
- Stories: 1
Welcome to the gallery of photos for Carefree Cottage – 1420 Sq Ft. The floor plan is shown below:




Perfect for narrow lots, this charming 3-bedroom cottage home offers a thoughtful and flexible design.
The home’s smart layout places all bedrooms along the left side, reserving the right side for an open-concept living area ideal for gathering with family and friends.
The inviting living room includes the option for a cozy fireplace and offers access to basement stairs if that foundation is selected.
The kitchen is designed for convenience and entertaining, with a serving counter, adjoining dining area, and sightlines to both the front and back of the home.
You May Also Like
4-Bedroom Luxury Hill Country House with 2-Story Family and Dining Rooms (Floor Plans)
4-Bedroom Rustic Country Barn-Like House (Floor Plans)
3-Bedroom Charming Country Farmhouse (Floor Plans)
Single-Story, 3-Bedroom Mediterranean-Style House Under 1,800 Square Feet (Floor Plans)
3,000 Square Foot Transitional French Country House with 3-Car Garage (Floor Plans)
3-Bedroom Contemporary Mountain Home With Loft (Floor Plans)
Double-Story, 3-Bedroom Natural Harmony Rustic Chalet With 2-Car Garage (Floor Plans)
Single-Story, 2-Bedroom New American House with Roof Deck and Basement Expansion (Floor Plans)
4-Bedroom Compact Mountain House with C-Shaped Kitchen - 1496 Sq Ft (Floor Plans)
Double-Story, 3-Bedroom The Jerivale: Stunning Craftsman Home (Floor Plans)
Pinecone Trail Farmhouse-Style House (Floor Plans)
Backyard Bar Cottage Shed With Patio & Loft Covered In Cathedral Ceiling (Floor Plans)
Single-Story, 4-Bedroom Ranch House with 2-Car Garage (Floor Plans)
3-Bedroom The Cleary: Charming Cottage (Floor Plans)
3-Bedroom Country Farmhouse with Closed Floor Plan - 1363 Sq Ft (Floor Plans)
Double-Story, 3-Bedroom Cumberland Modern Farmhouse-Style House (Floor Plans)
3-Bedroom Barndominium-Style House with Cathedral Ceiling Garage (Floor Plans)
Modern Farmhouse With A Fantastic Master Suite (Floor Plan)
Two-Story Duplex House with Symmetrical Units - 1045 Sq Ft Per Unit (Floor Plans)
3-Bedroom Country House with Wrap Around Porch and Bonus Expansion (Floor Plans)
Single-Story, 3-Bedroom Storybook Bungalow With Large Front & Back Porches (Floor Plan)
Double-Story, 5-Bedroom Prairie Wind House (Floor Plans)
3-Bedroom Contemporary One-Story Home with Scullery and Home Office (Floor Plans)
Double-Story, 3-Bedroom The Oscar Dream Cottage Home With 2-Car Garage (Floor Plans)
4-Bedroom Mountain Lake House with Angled Garage and Shop - 3278 Sq Ft (Floor Plans)
3-Bedroom Charming Modern Farmhouse with Bonus Room and Spacious Porch (Floor Plans)
Double-Story, 2-Bedroom Barndominium with Drive-thru Garage (Floor Plan)
2-Bedroom Barndominium-Style House with Covered Patio and 3-Car Garage (Floor Plans)
Single-Story, 3-Bedroom Rustic with Split Master Bedroom (Floor Plans)
Single-Story Craftsman House with Split-Bedroom Layout - 1465 Sq Ft (Floor Plans)
4-Bedroom Modern Farmhouse with RV Garage (Floor Plans)
Multi-Bedroom Modern Farmhouse With Bonus Room Option (Floor Plans)
2,800 Square Foot Home with 2-Story Great Room (Floor Plans)
Single-Story, 3-Bedroom House with Option to Finish Basement (Floor Plans)
3-Bedroom The Merrifield: Fantastic Farmhouse (Floor Plans)
Double-Story, 4-Bedroom Cedar Bluff House (Floor Plans)
