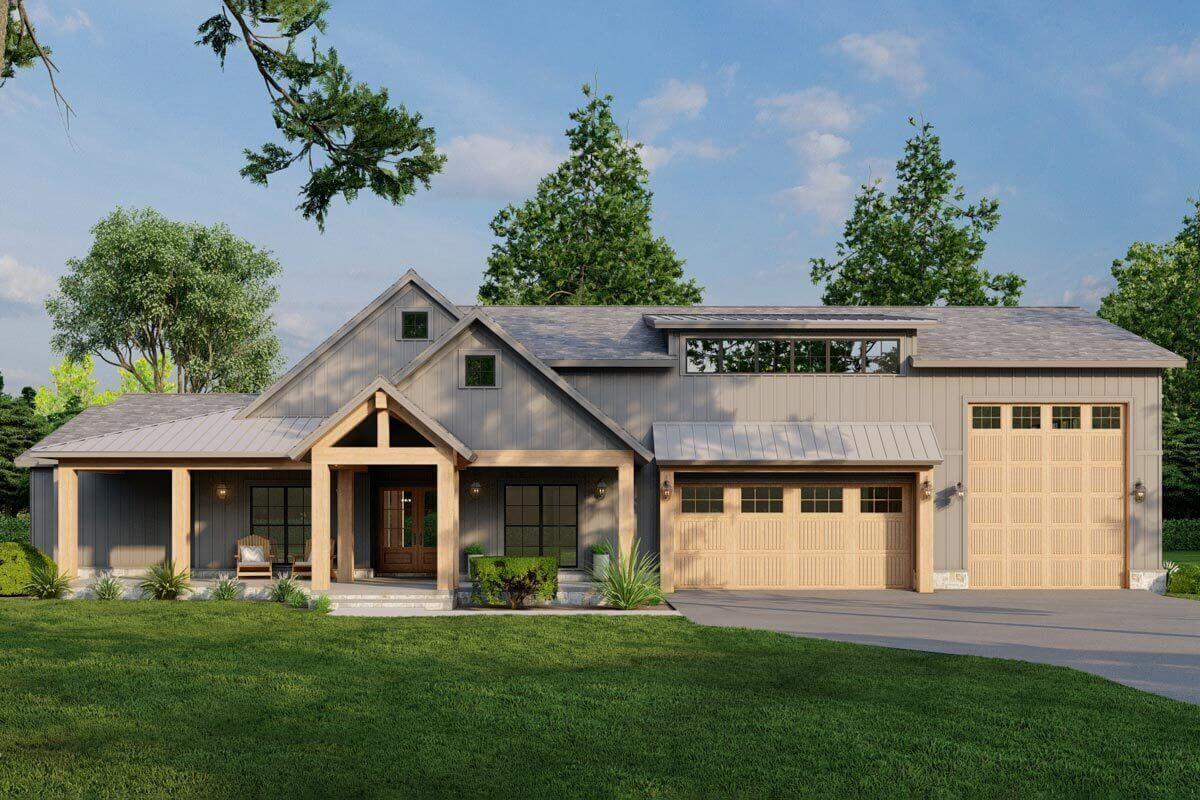
Specifications
- Area: 2,556 sq. ft.
- Bedrooms: 4
- Bathrooms: 2.5
- Stories: 1
- Garages: 3
Welcome to the gallery of photos for a Modern Farmhouse with RV Garage. The floor plans are shown below:
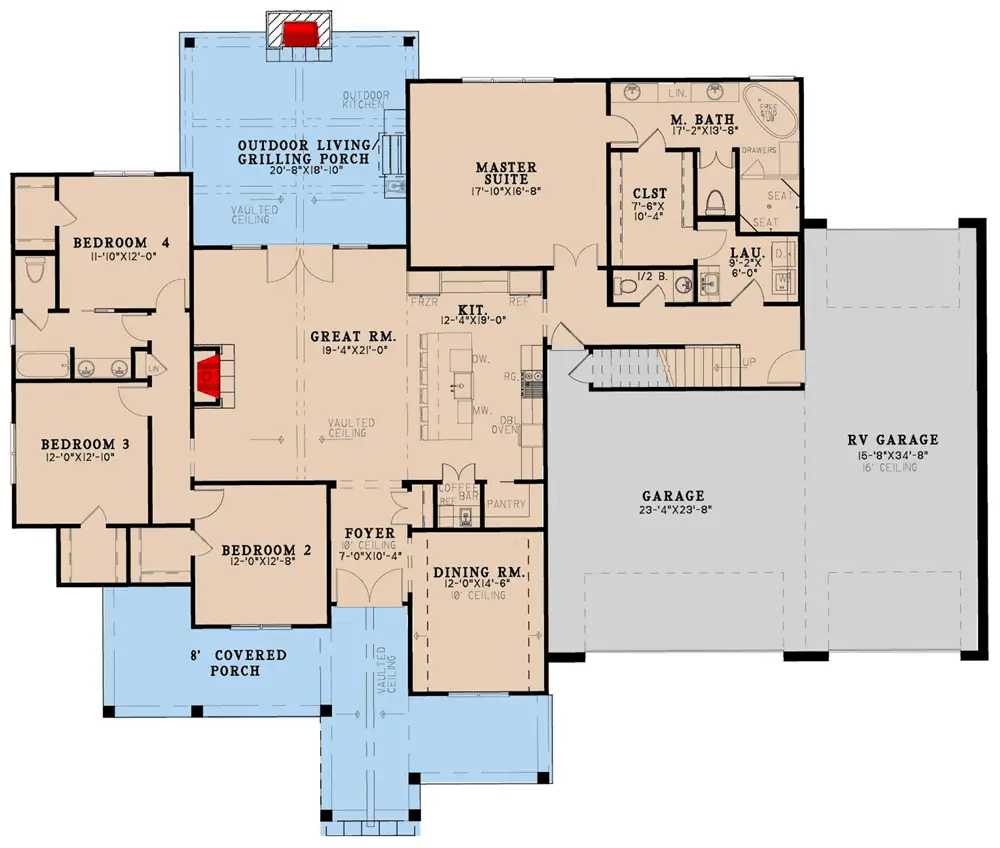
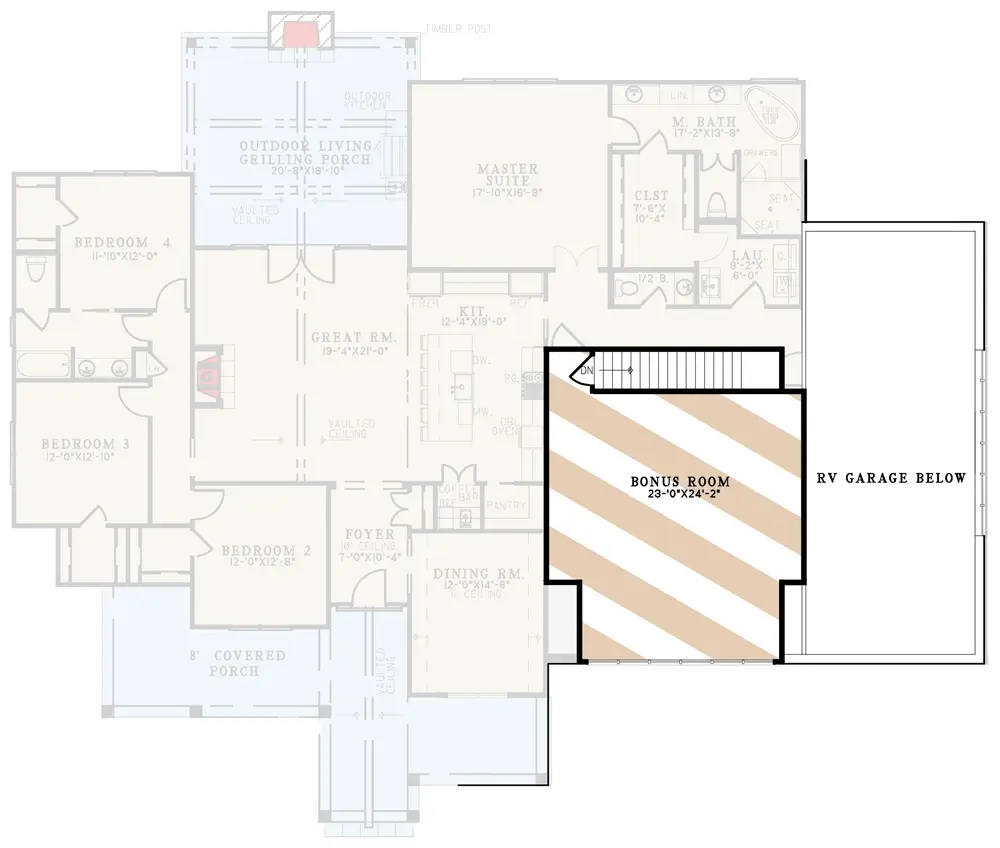


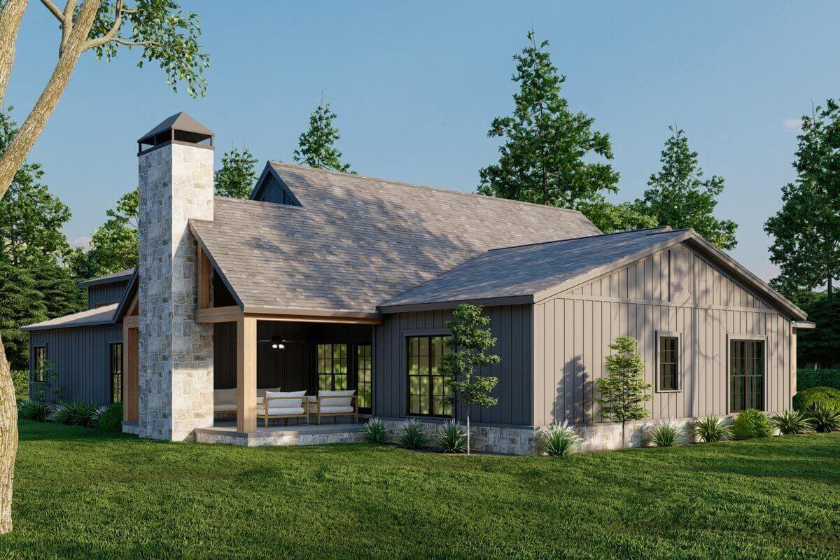

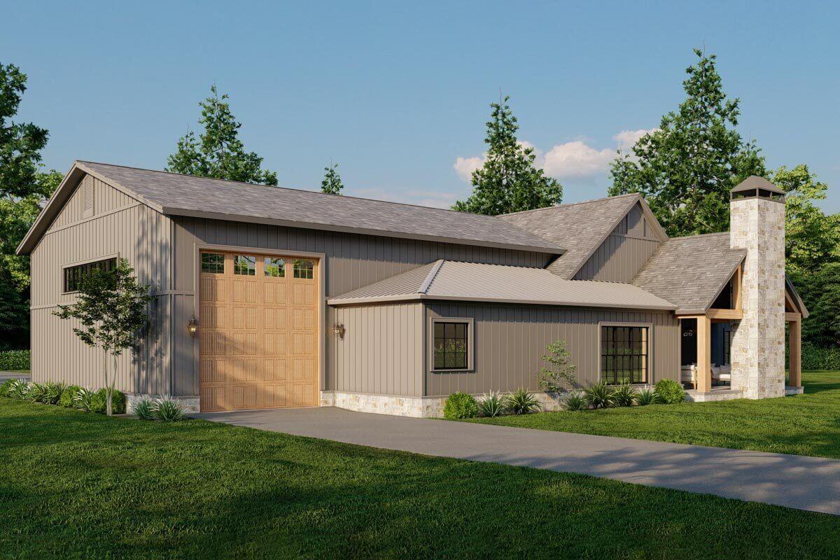
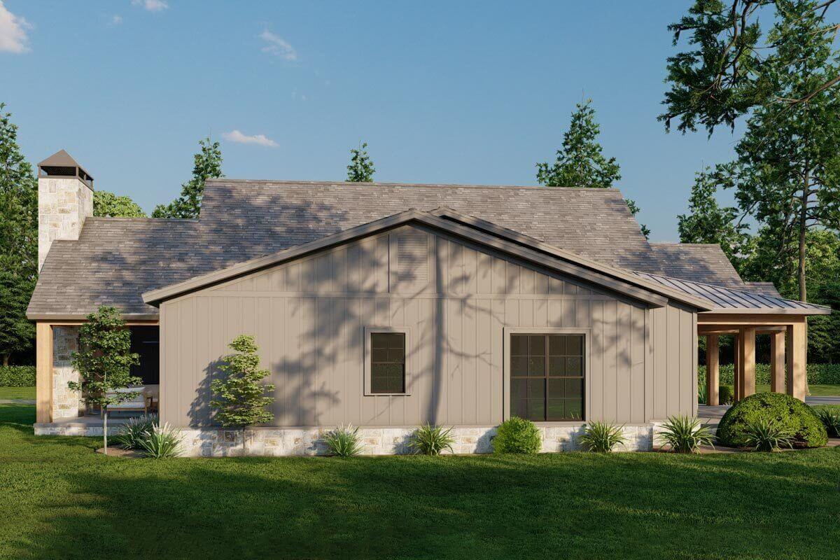
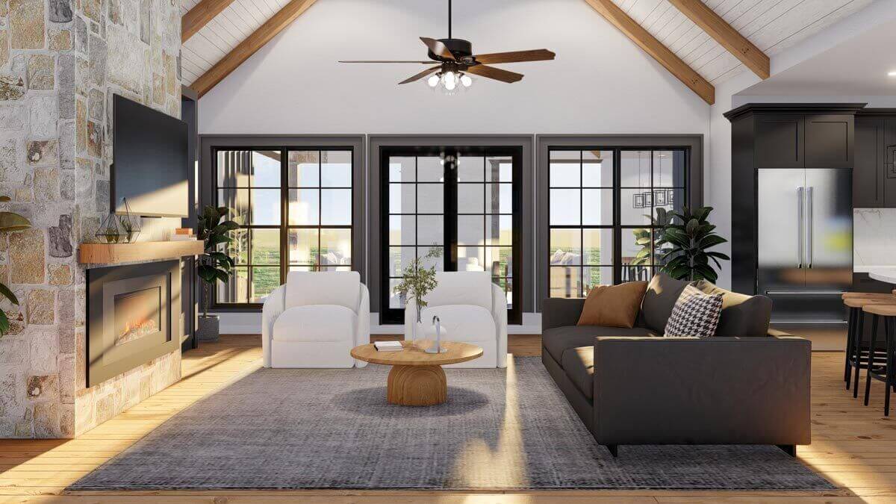
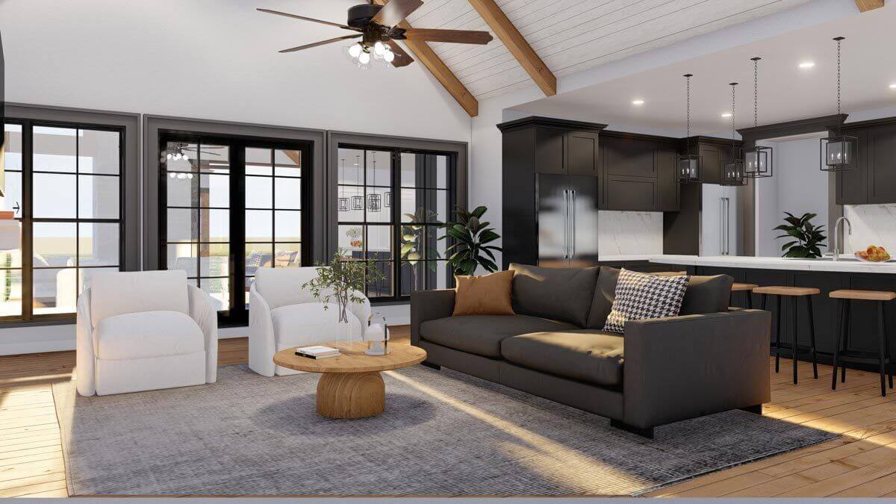
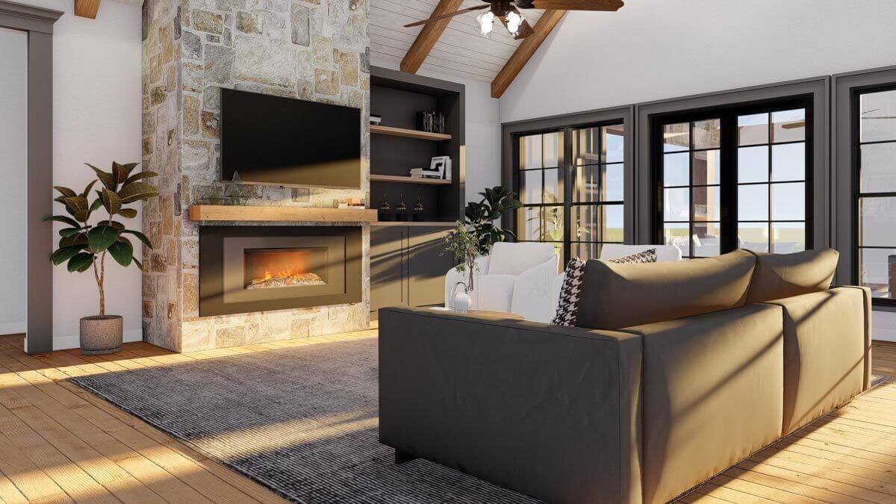
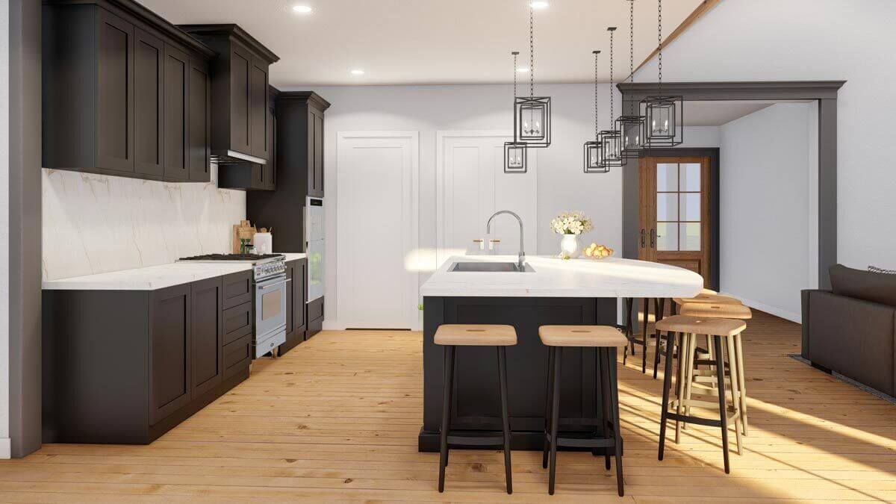
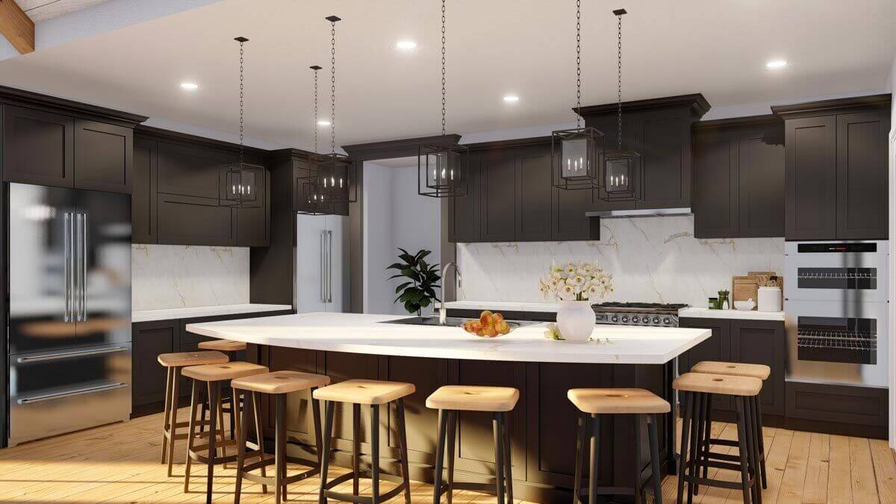
As you enter the foyer, you will be greeted by an open living space that encompasses both the great room and kitchen. The kitchen boasts a large island, a coffee bar, and a walk-in pantry.
Nestled privately in the back right corner is the spacious master suite, featuring a walk-in closet and a generously sized master bath. Adjacent to the master suite is the laundry room and a convenient half bath for guests.
On the left side of the house, you’ll discover bedrooms 2, 3, and 4, each equipped with its own walk-in closet. Bedroom 4 also has private access to a hall bath.
Upstairs, above the three-car garage, there is an optional bonus room with its own walk-in closet and full bathroom.
And let’s not forget about the inviting outdoor living area, which includes an outdoor kitchen and a fireplace, perfect for entertaining or simply enjoying the outdoors.
Source: Plan 70796MK
