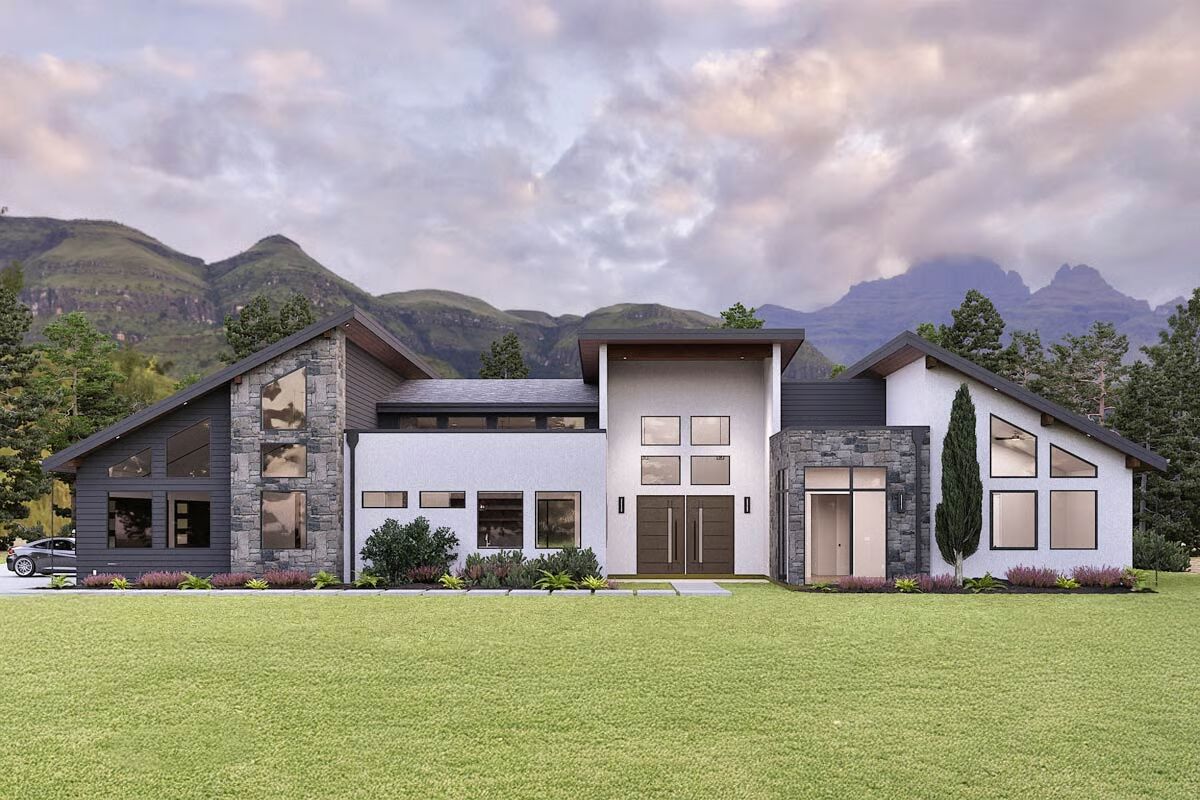
Specifications
- Area: 3,036 sq. ft.
- Bedrooms: 3
- Bathrooms: 3.5
- Stories: 1
- Garages: 4
Welcome to the gallery of photos for Contemporary One-Story Home with Scullery and Home Office. The floor plan is shown below:
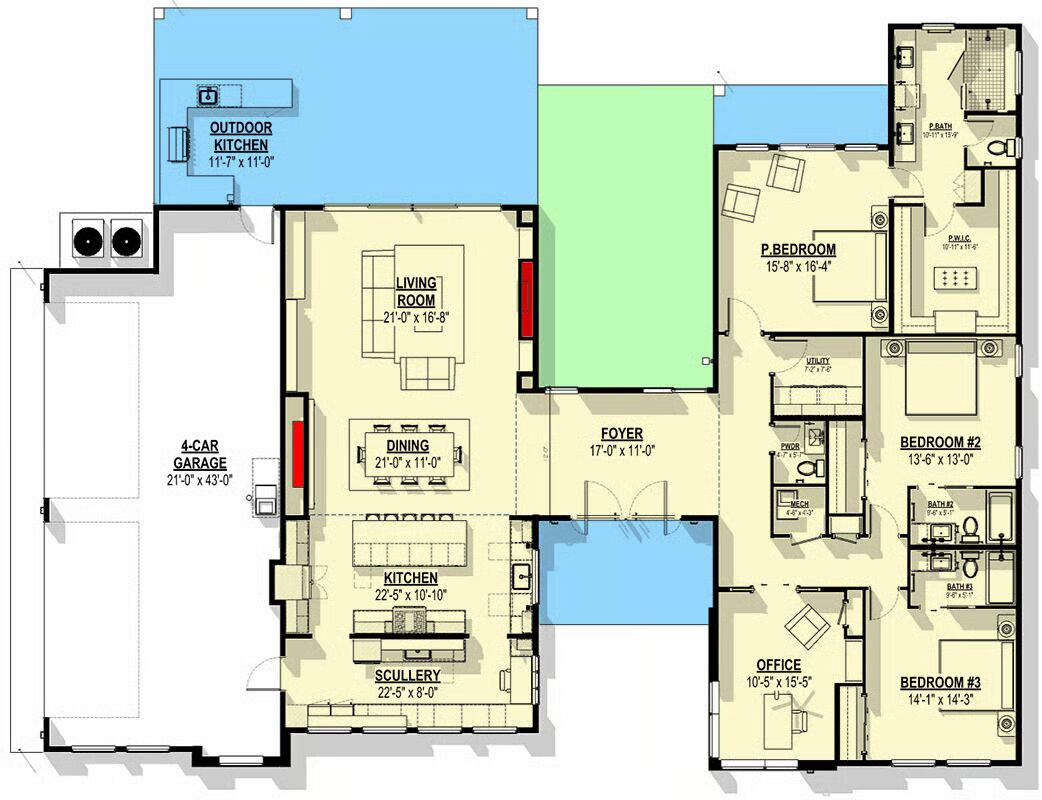
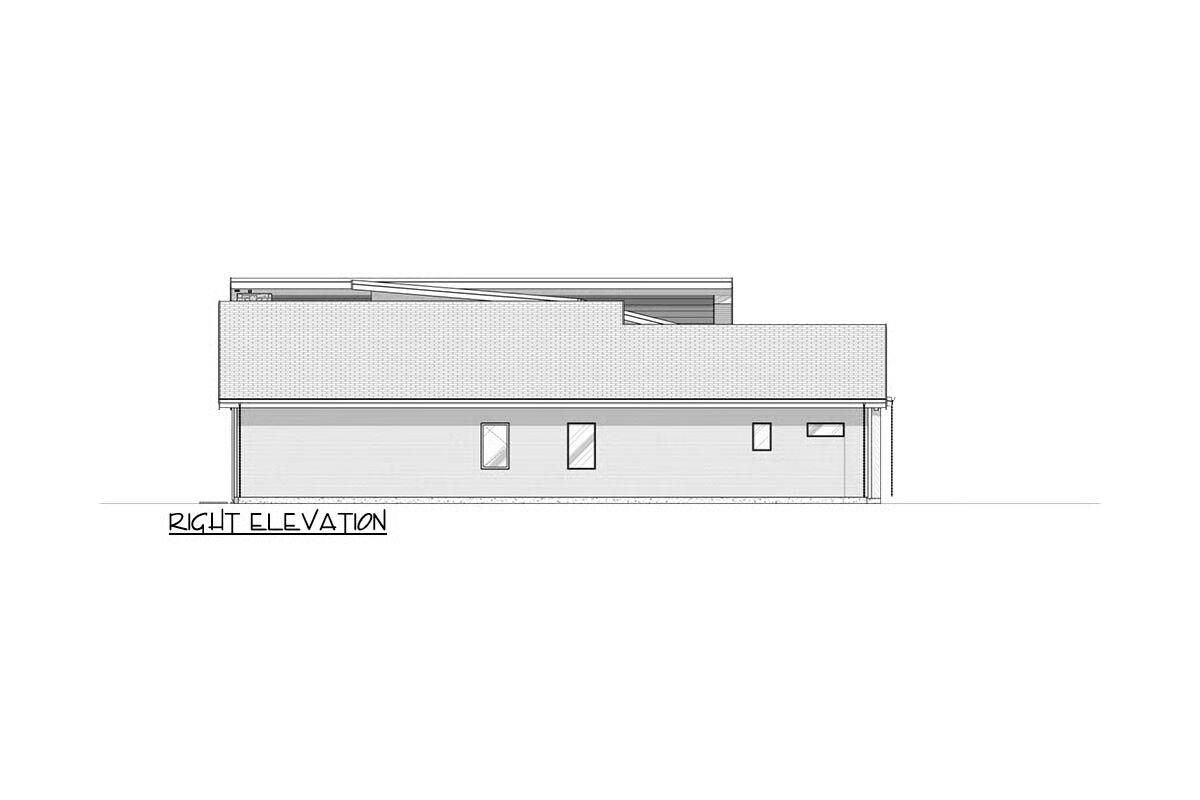
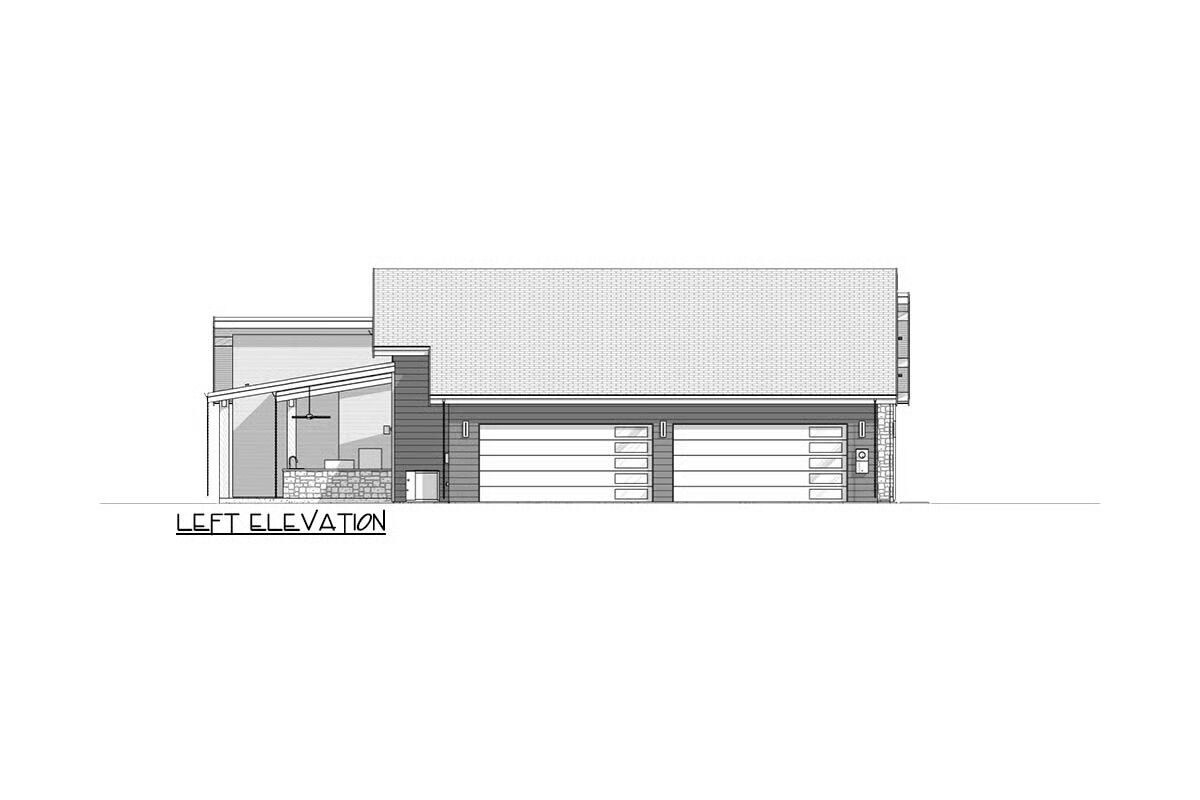
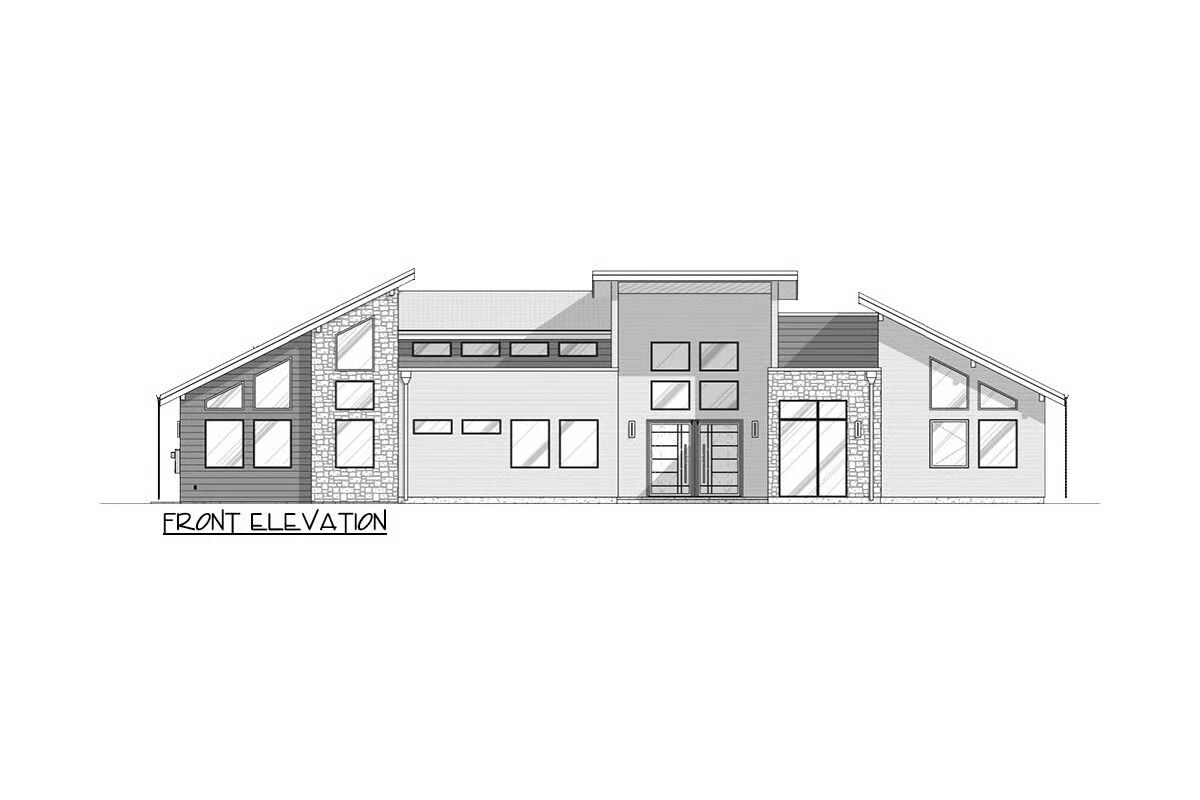
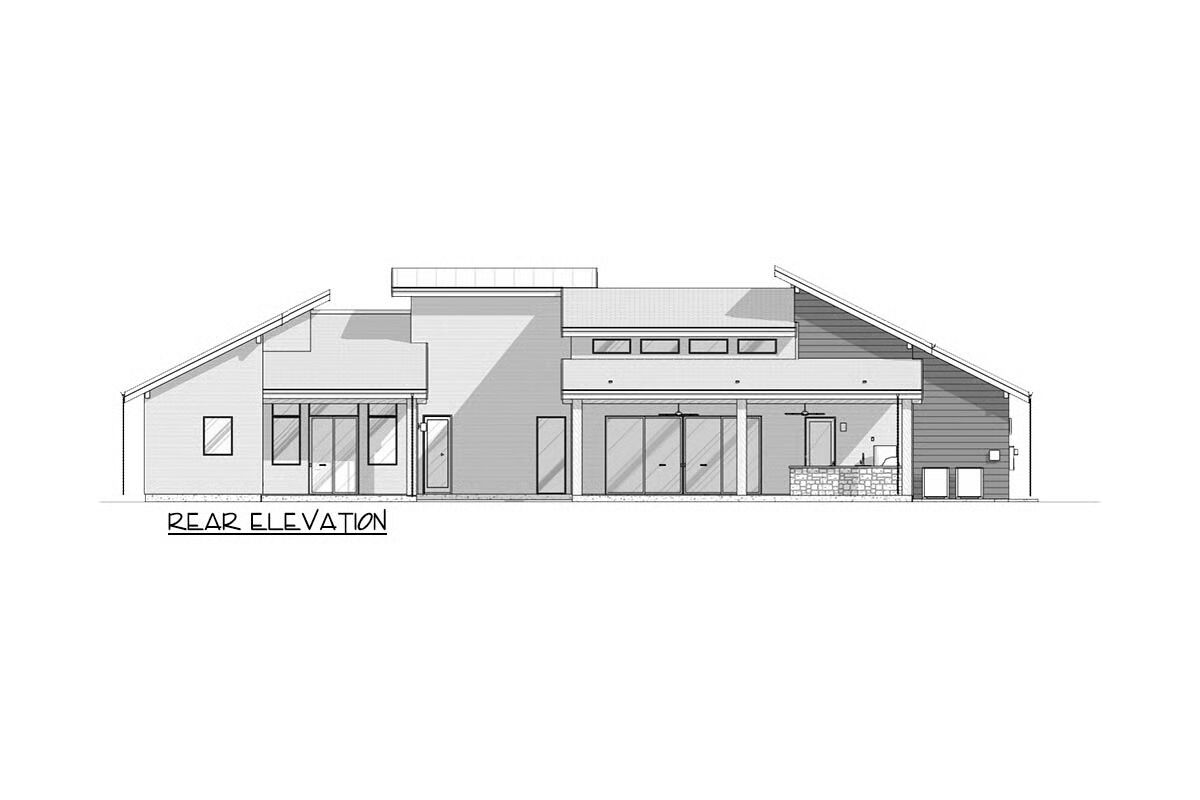
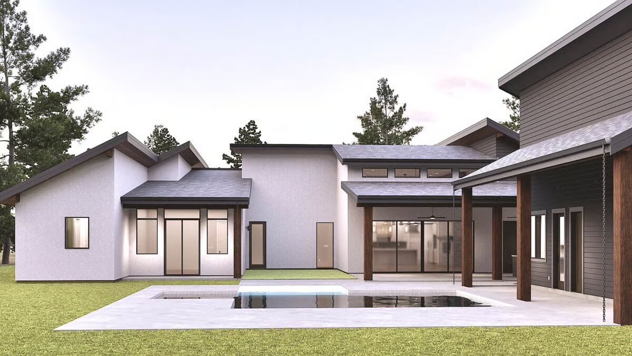
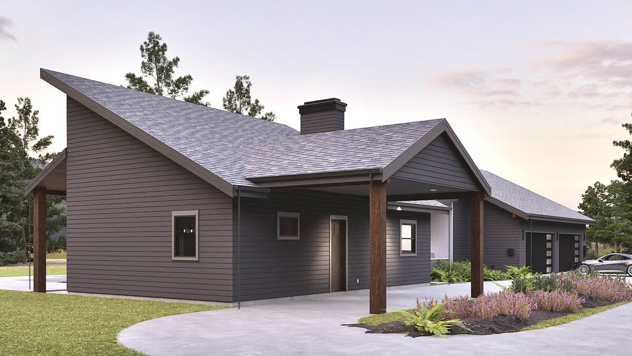
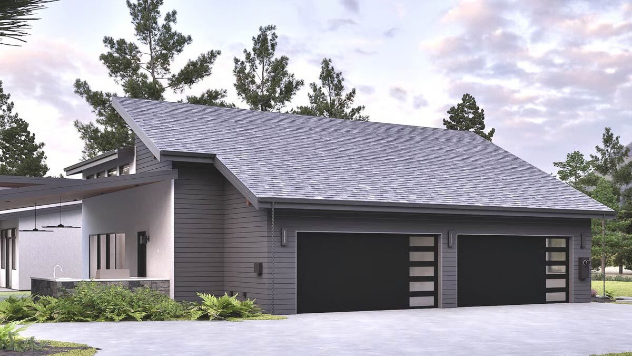
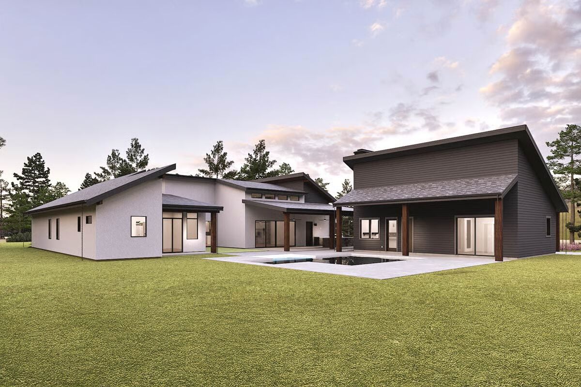
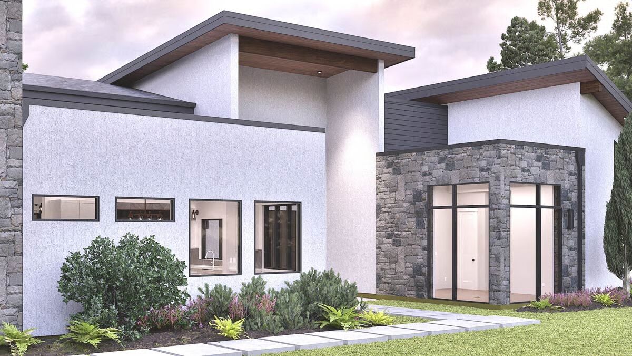
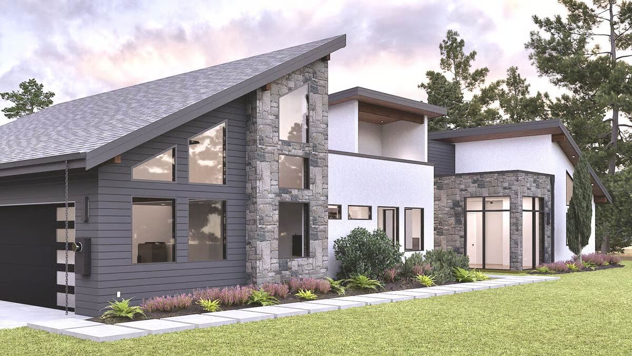
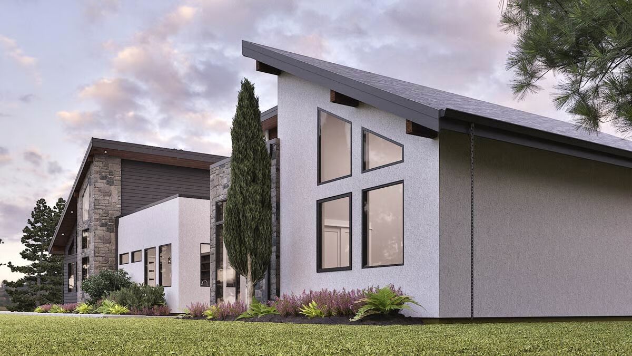
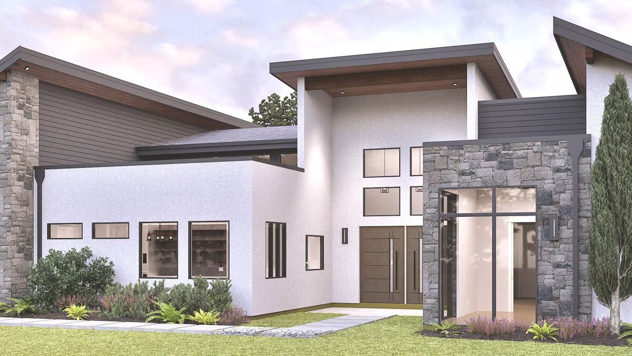
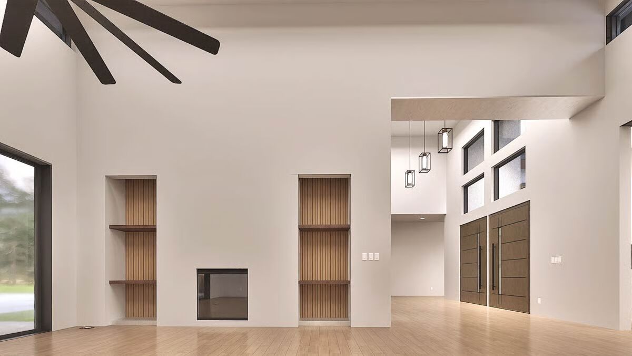
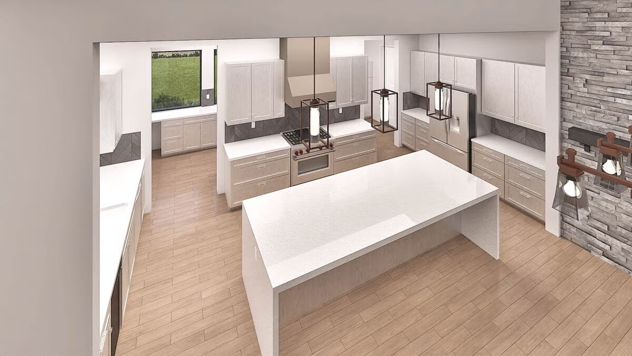
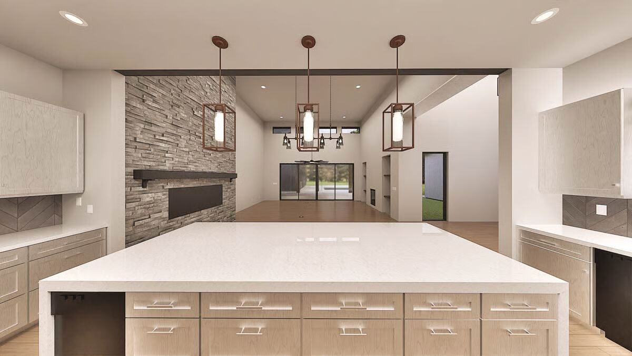
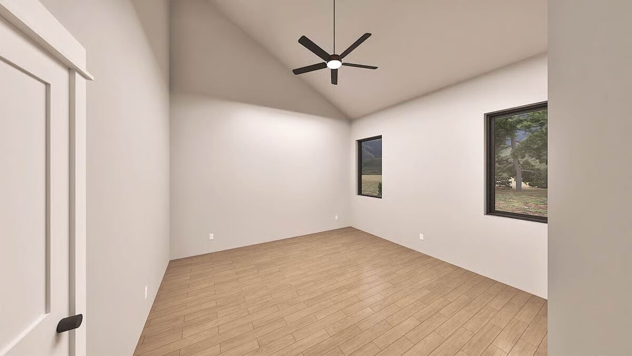
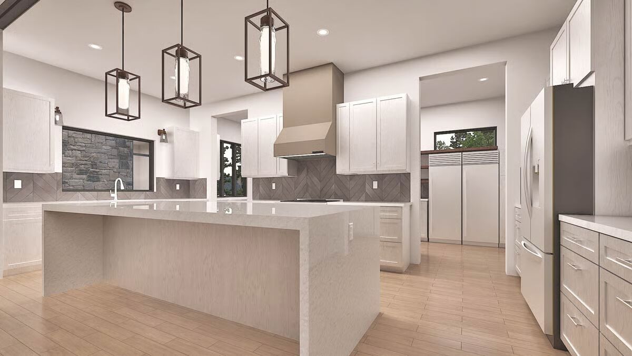
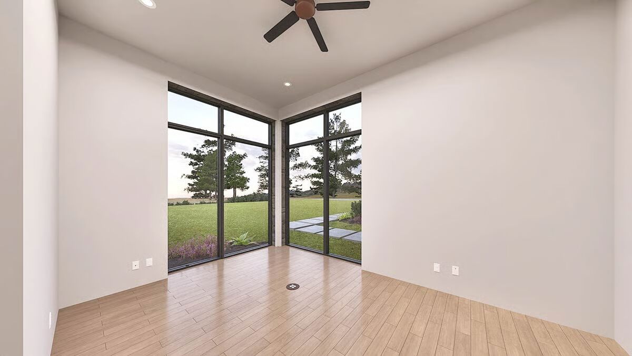
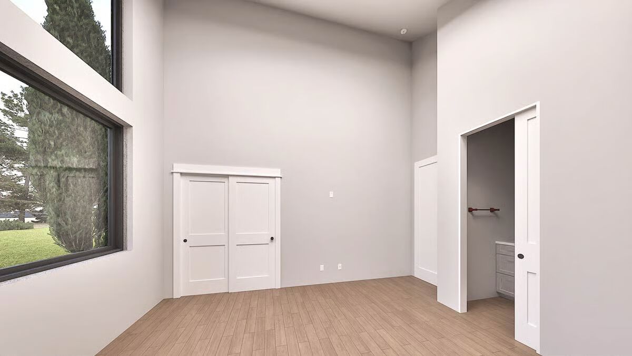
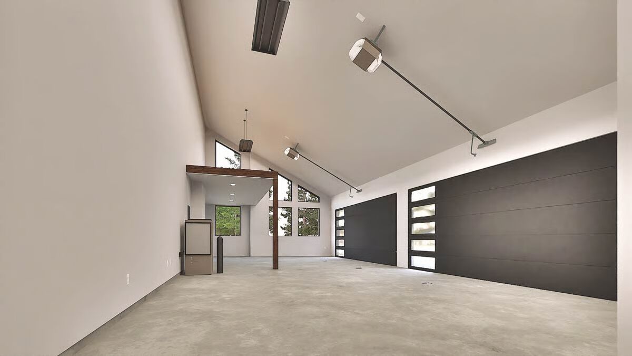
This stunning 3,036 sq. ft. single-story contemporary home showcases sleek modern design, highlighted by clean lines, masonry and stucco finishes, and an emphasis on seamless indoor-outdoor living.
An expansive open-concept layout unites the living area, gourmet kitchen with island, walk-in scullery, and wet bar—perfect for entertaining or everyday comfort.
The luxurious main suite offers a spa-inspired bath and spacious walk-in closet, while two additional bedrooms each enjoy their own private en-suite baths.
Thoughtful bonus spaces include a home office, media lounge, game room, and a mudroom with laundry for optimal organization.
A 4-car side-entry garage provides ample parking and storage, while the large rear porch—with its inviting outdoor fireplace—creates the perfect setting for year-round relaxation and gatherings.
