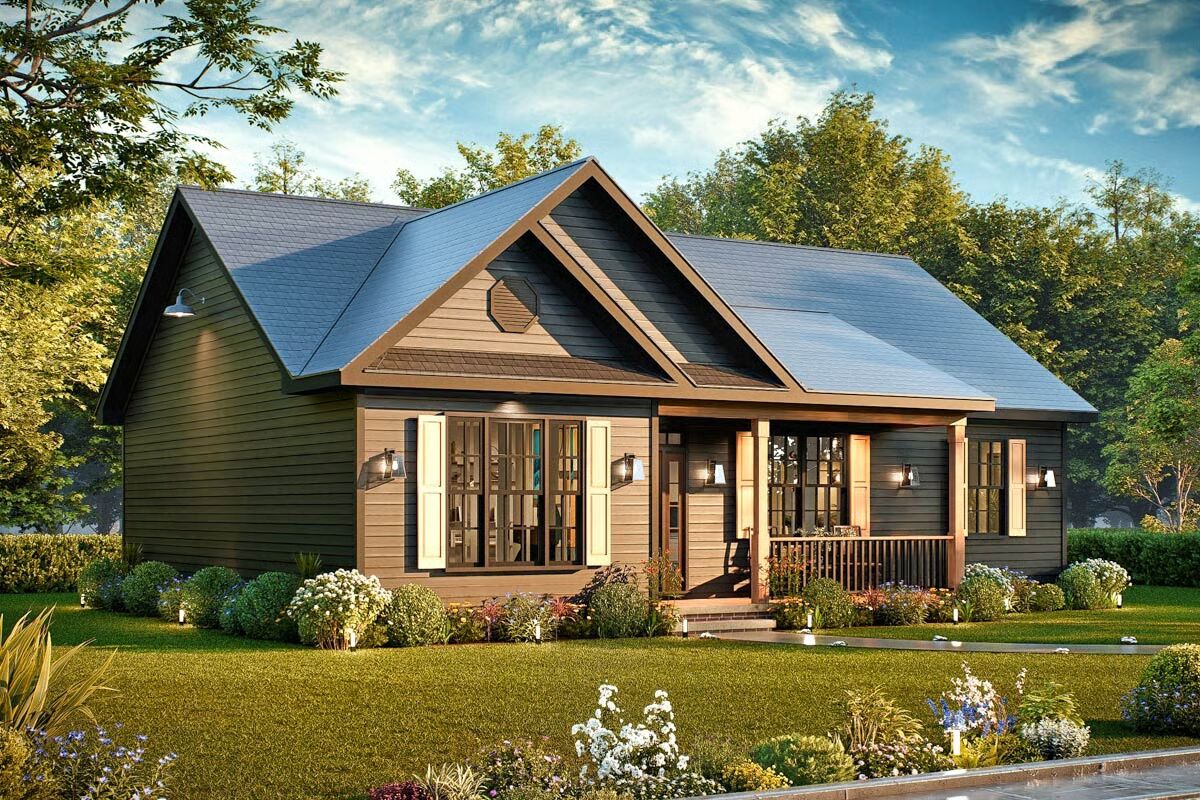
Specifications
- Area: 3,363 sq. ft.
- Bedrooms: 3
- Bathrooms: 2
- Stories: 1
Welcome to the gallery of photos for Country Farmhouse with Closed Floor Plan – 1363 Sq Ft. The floor plan is shown below:
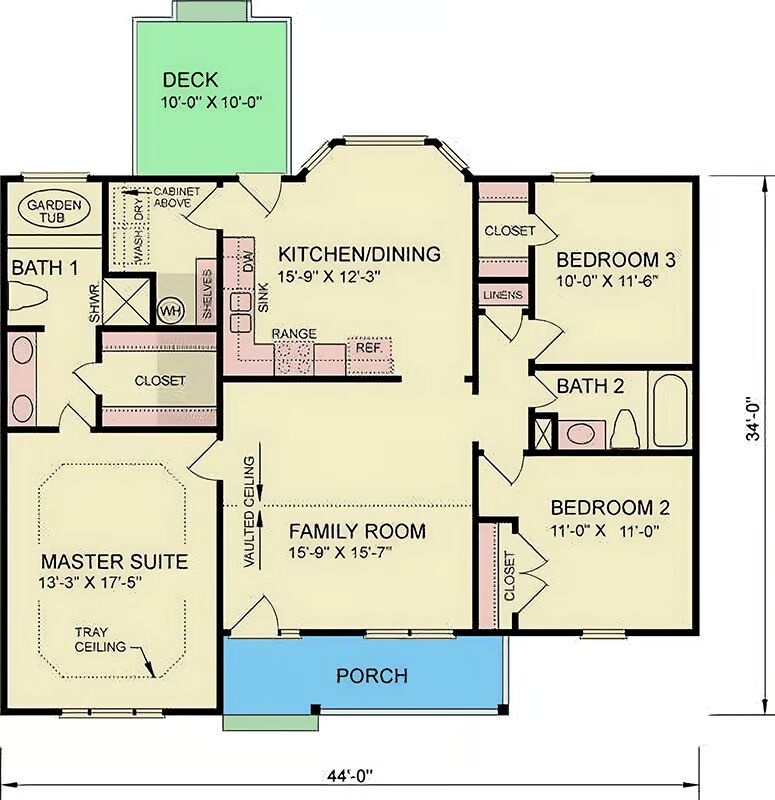

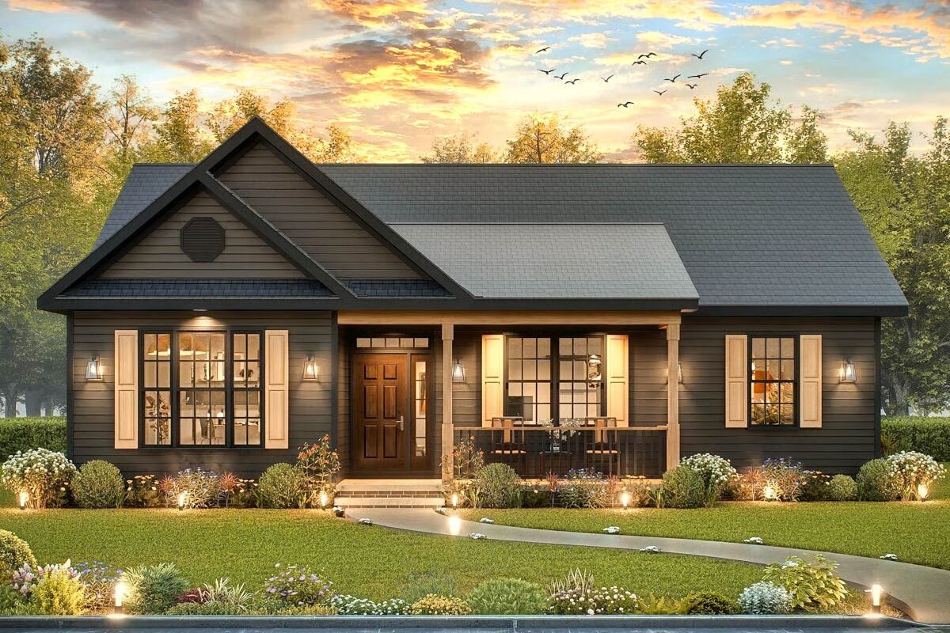
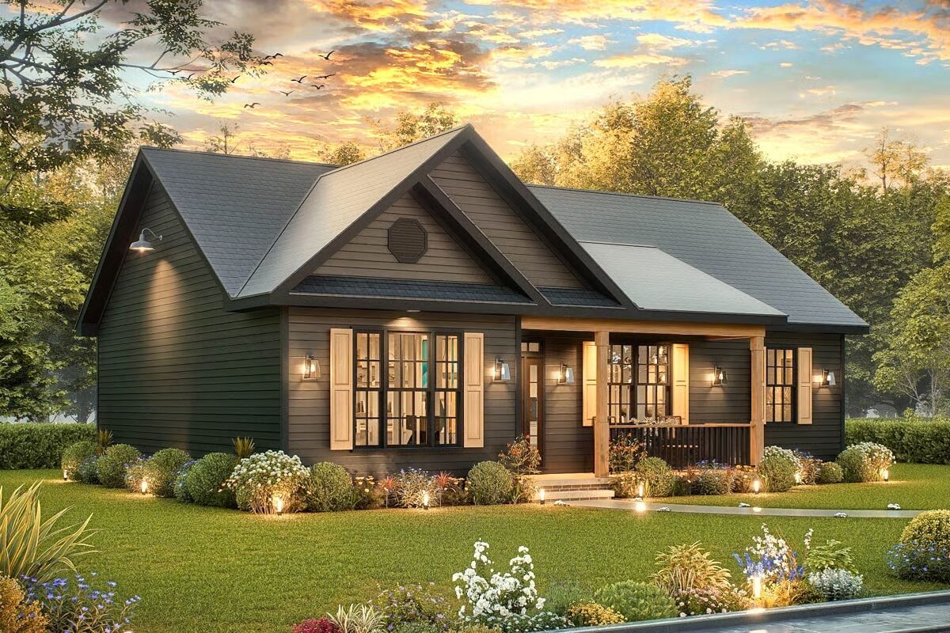
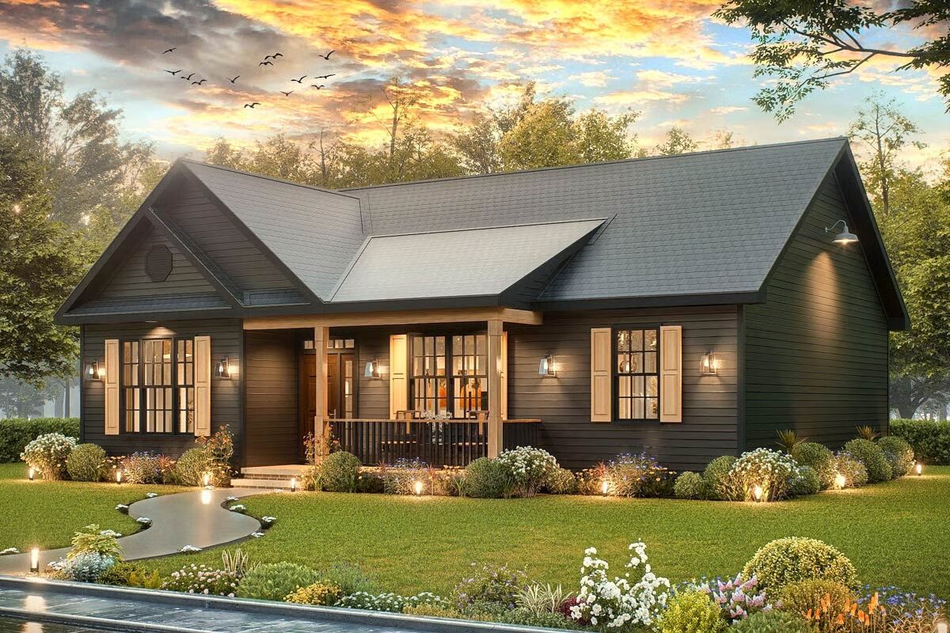
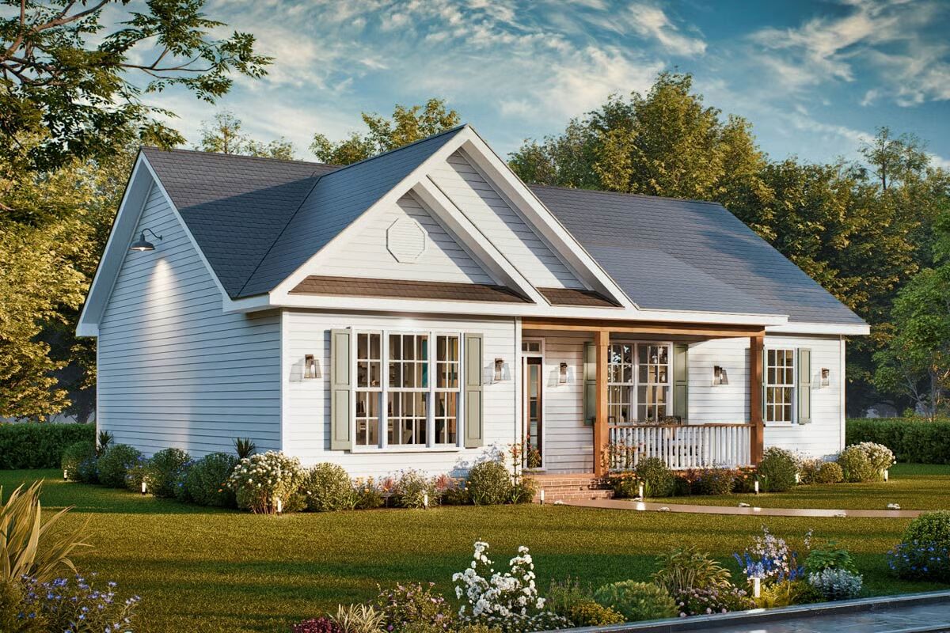
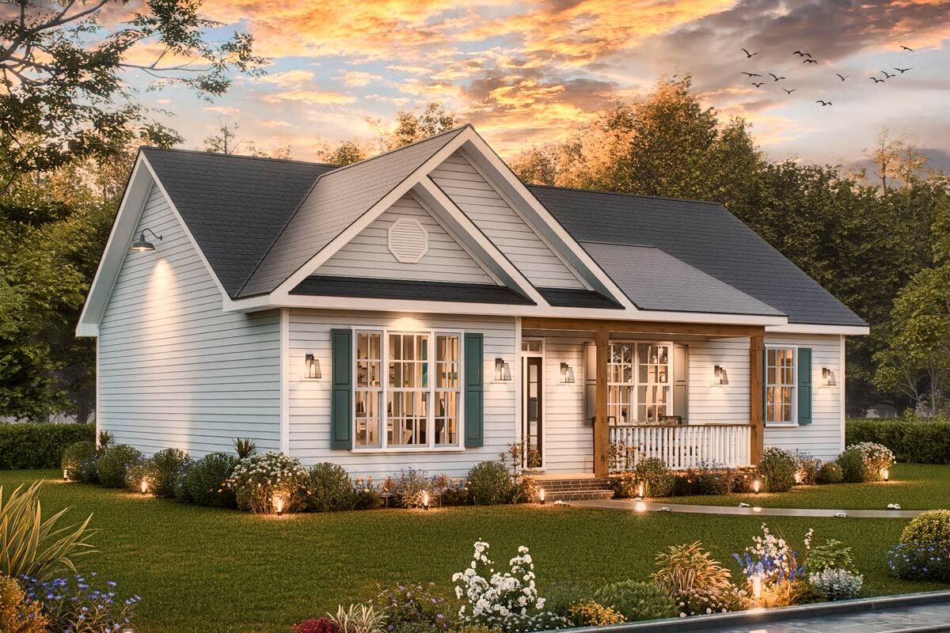

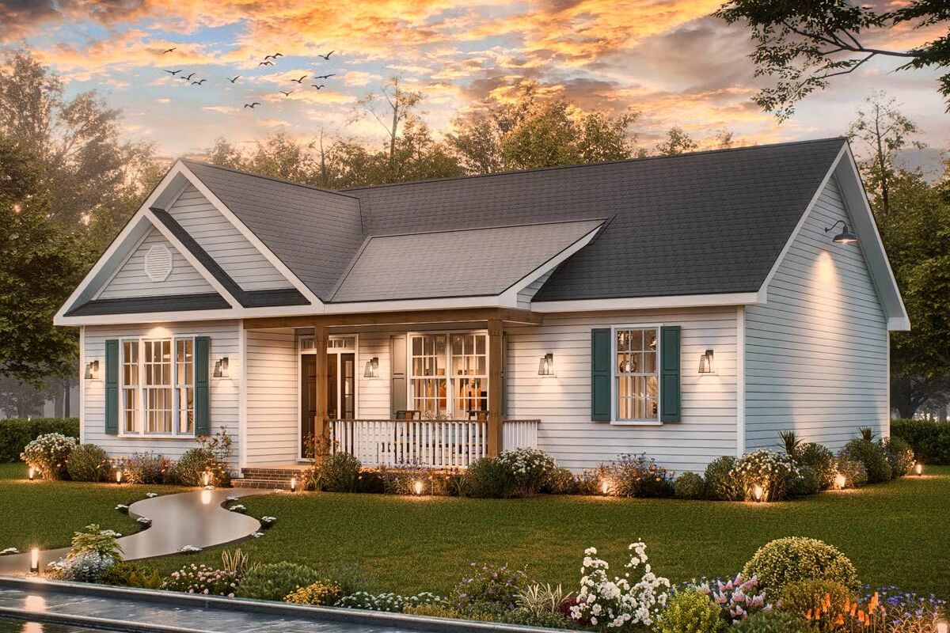
This country farmhouse plan features 1,363 sq. ft. of living space with 3 bedrooms and 2 bathrooms, blending classic charm with modern comfort in an efficient single-level design.
You May Also Like
2-Bedroom, Contemporary Garage with Apartment (Floor Plans)
Prairie House with Studio (Floor Plans)
3-Bedroom Elegant Farmhouse with Split Bedrooms and Second-Level Loft (Floor Plans)
4-Bedroom Super-Luxurious Mediterranean House (Floor Plans)
3-Bedroom Two-Story Vacation House with Dual Covered Porches - 1157 Sq Ft (Floor Plans)
Double-Story, 4-Bedroom Live Oak Cottage (Floor Plans)
Double-Story, 3-Bedroom Rustic Cabin With Drive-Under Garage (Floor Plan)
Single-Story, 2-Bedroom Barndominium-Style House with 2-Story Interior (Floor Plans)
Single-Story, 3-Bedroom Painted Brick Modern Farmhouse: The Silverbrook (Floor Plans)
3-Bedroom Morning Side E Farmhouse (Floor Plans)
4-Bedroom Two-Story Modern Farmhouse with Pocket Office - 2250 Sq Ft (Floor Plans)
3-Bedroom, Country Home with 10 Foot Deep Wrap Around Porch (Floor Plans)
Double-Story, 3-Bedroom Beauty With Covered Lanai (Floor Plans)
4-Bedroom Cedar Hollow House (Floor Plans)
Single-Story, 2-Bedroom European Cottage-style Home with Modern Amenities (Floor Plans)
Hill Country Modern Farmhouse with Bonus Room (Floor Plans)
4-Bedroom Meadowmoore Cottage (Floor Plans)
New American House with Bonus Room and Sports Court Options (Floor Plans)
Double-Story, 4-Bedroom Impressive Luxurious Victorian House (Floor Plans)
4-Bedroom Modern Home with Expansive Great Room (Floor Plans)
Single-Story, 3-Bedroom Modern Lake House with Lower Level Rec Room (Floor Plans)
Multi-Bedroom Modern Farmhouse With Bonus Room Option (Floor Plans)
4-Bedroom Modern Farmhouse Plan With Outdoor Kitchen (Floor Plan)
Single-Story, 3-Bedroom Large Pepperwood Cottage With 2 Full Bathrooms & 1 Garage (Floor Plan)
4-Bedroom Transitional House with Vaulted Outdoor Living Room (Floor Plans)
Rugged Craftsman House with Lower Level Bunk Room - 2310 Sq Ft (Floor Plans)
Classic Hip Roofed Craftsman House with Angled 2-Car Garage - 1729 Sq Ft (Floor Plans)
4-Bedroom Oak Hill House (Floor Plans)
3-Bedroom Ranch House with Eating Bar - 1156 Sq Ft (Floor Plans)
Charming Acadian Home with Optional Bonus Room (Floor Plans)
5-Bedroom Buena Vista (Floor Plans)
Escape with Spacious Window Seat (Floor Plans)
Single-Story, 3-Bedroom Craftsman Ranch House with His and Hers Master WIC (Floor Plan)
3-Bedroom Compact Narrow Two-Story House with Clustered Bedroom Layout - 1331 Sq Ft (Floor Plans)
Storybook House with Open Floor (Floor Plans)
3-Bedroom Rustic Ranch Under 3700 Square Feet with Porte-Cochere and an Angled 3-Car Garage (Floor P...
