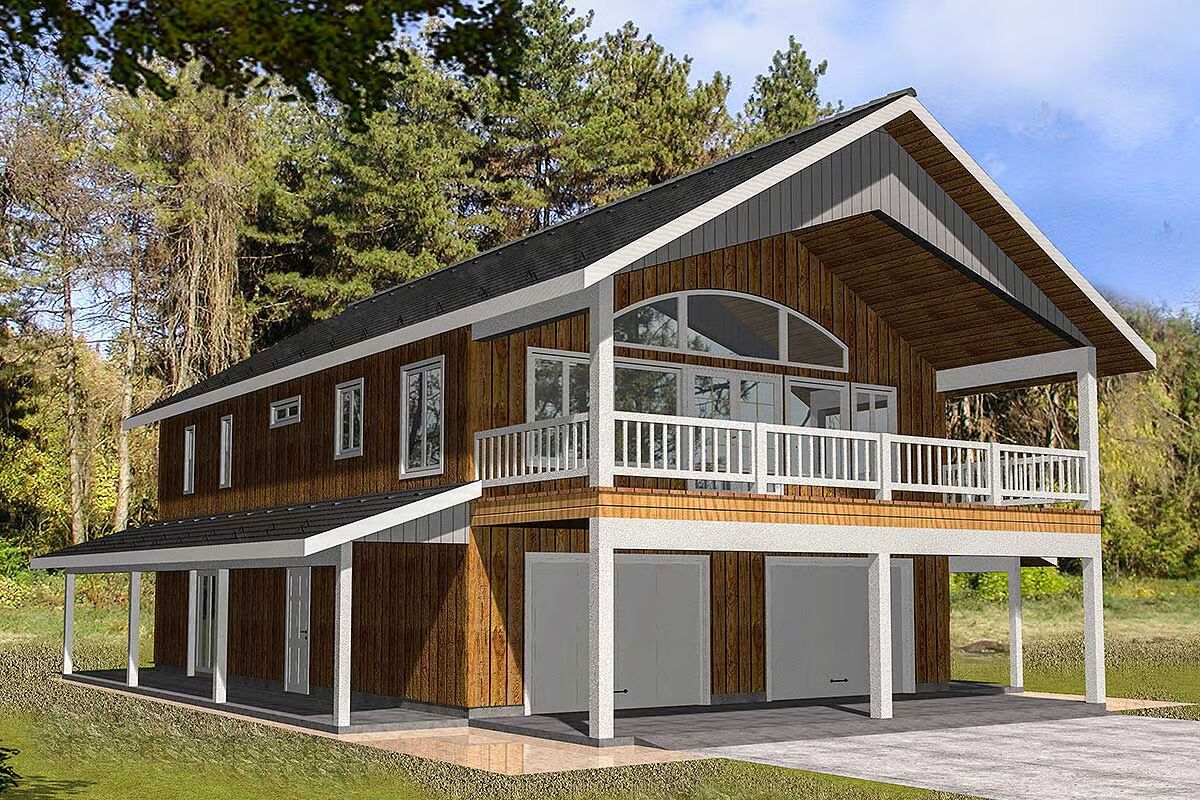
Specifications
- Area: 1,901 sq. ft.
- Bedrooms: 2
- Bathrooms: 2-3
- Stories: 2
- Garages: 2
Welcome to the gallery of photos for Popular Compact Design – 1901 Sq Ft. The floor plans are shown below:
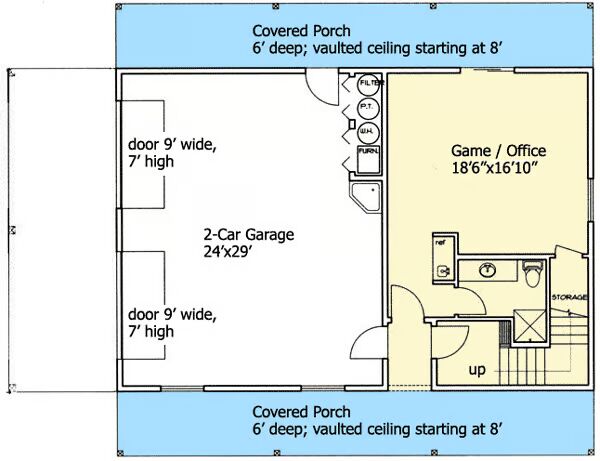
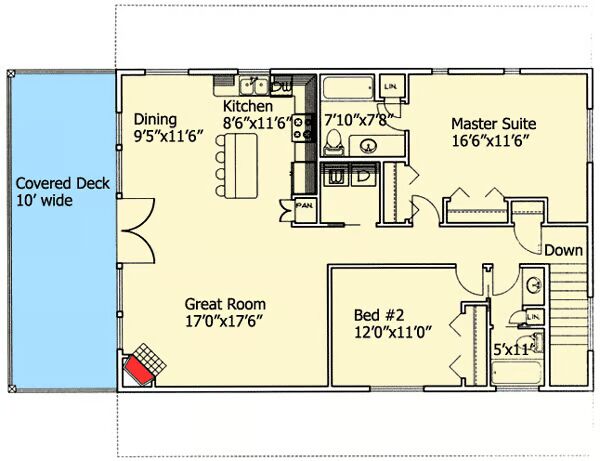
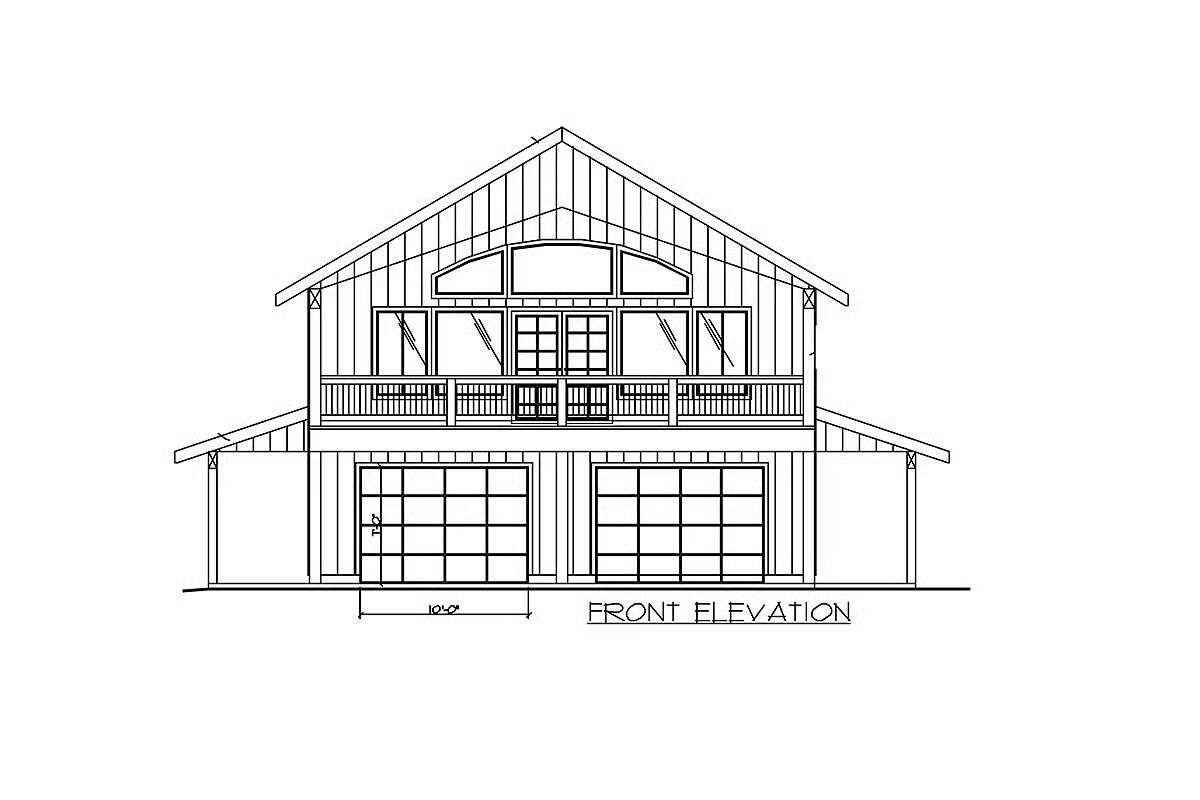
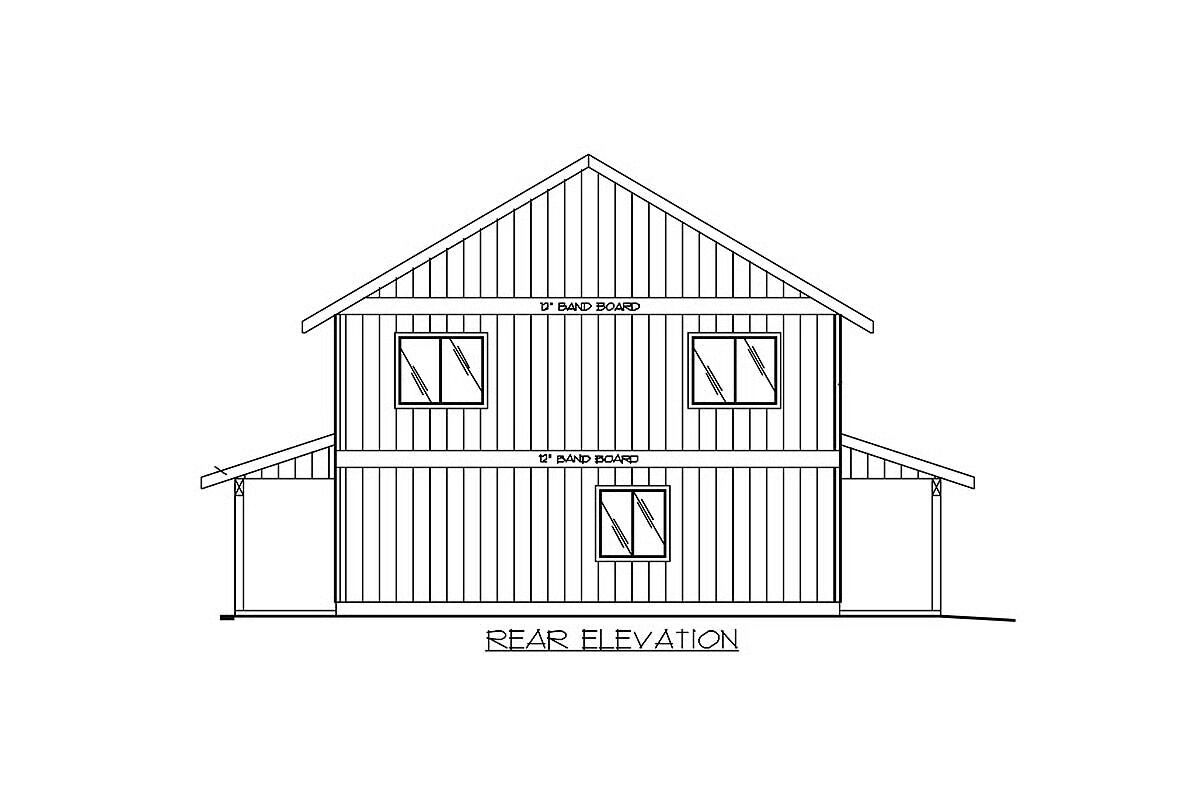
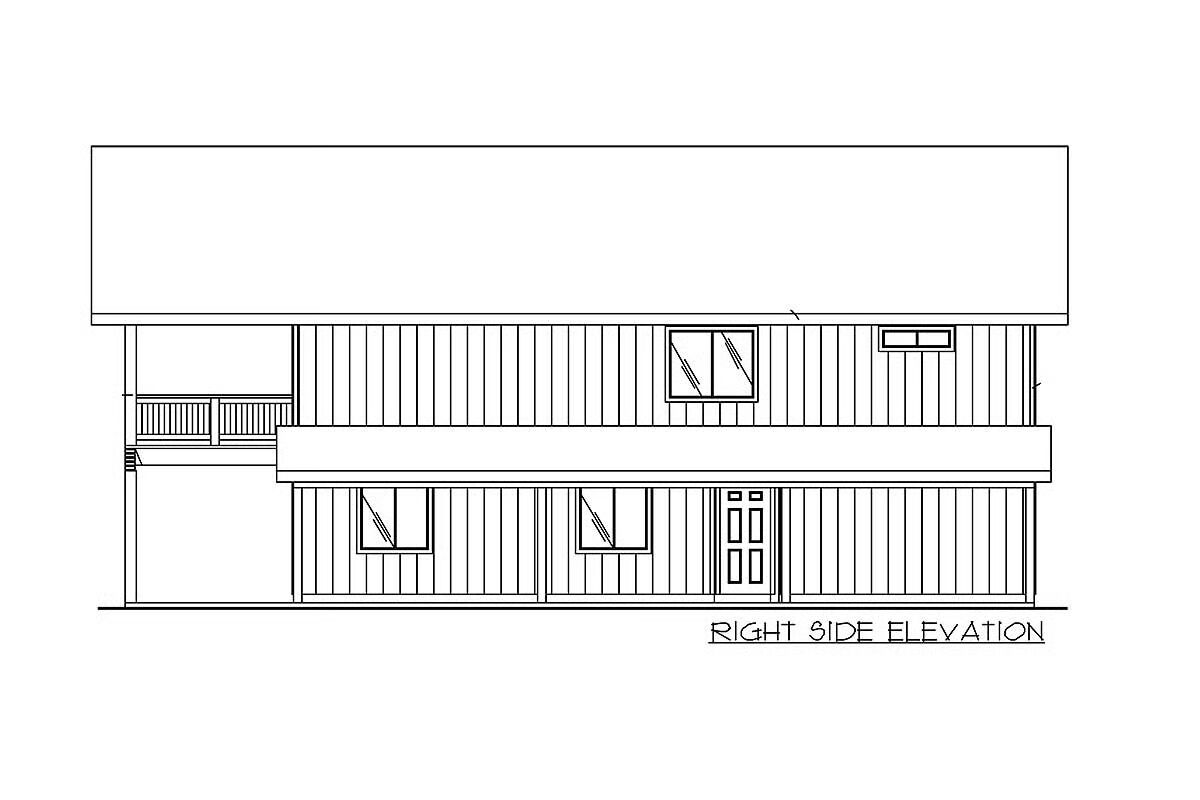
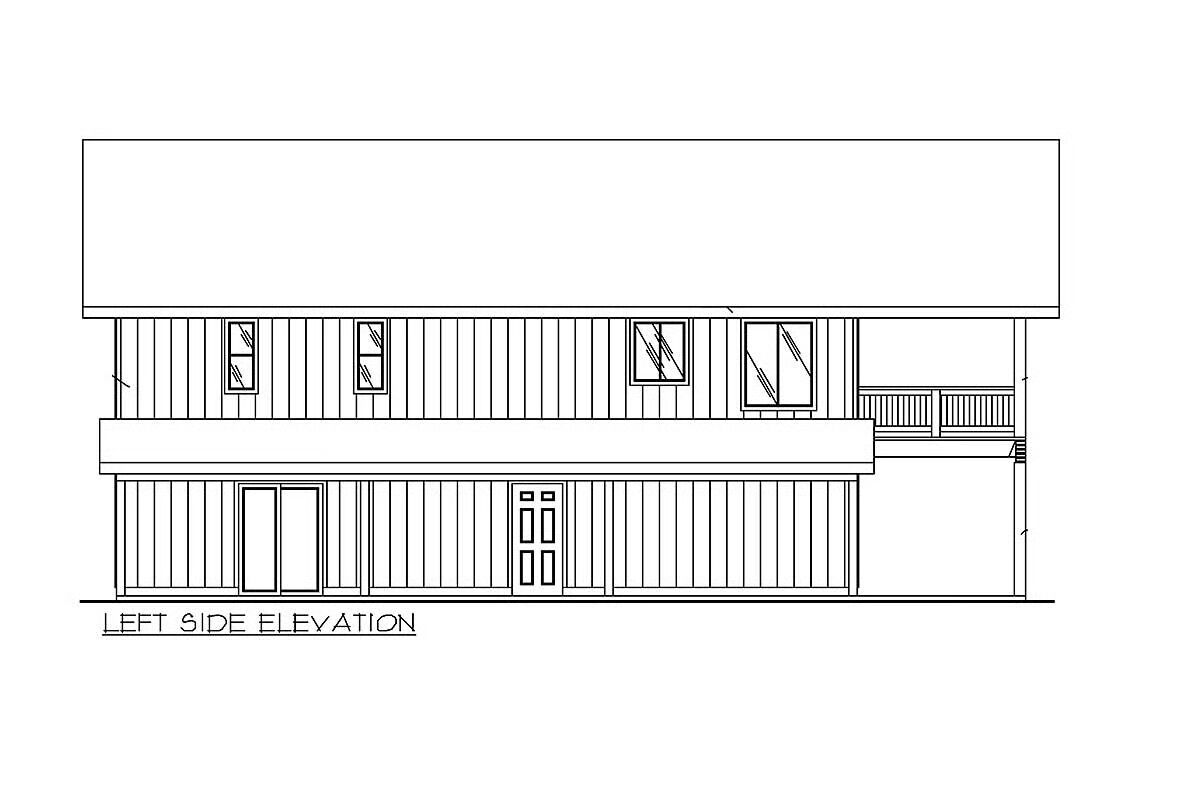

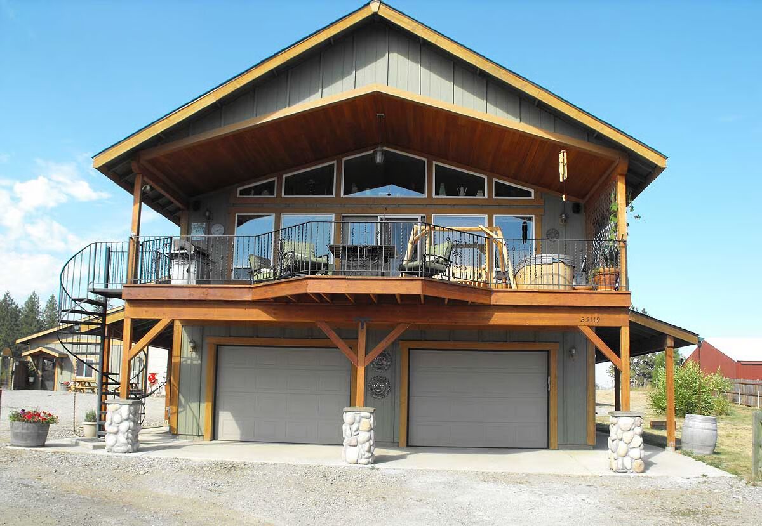
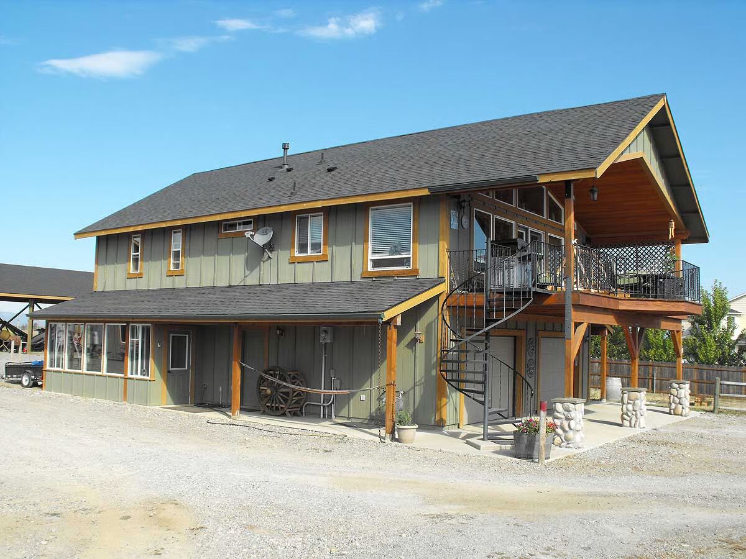
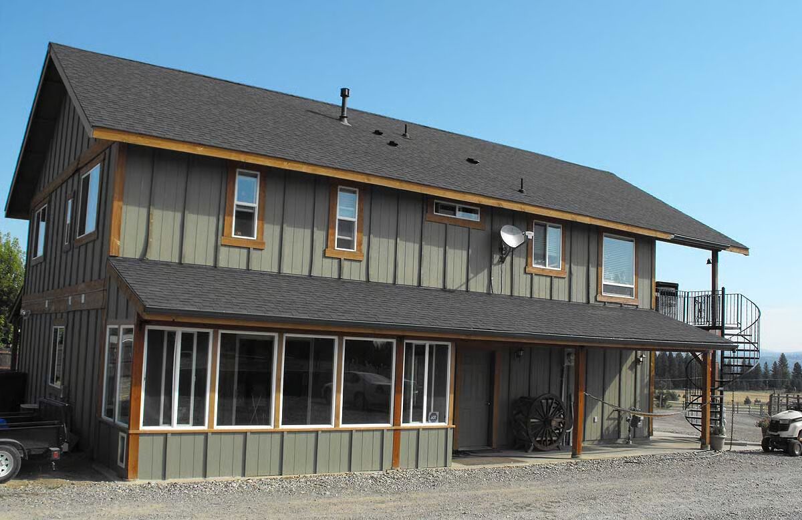
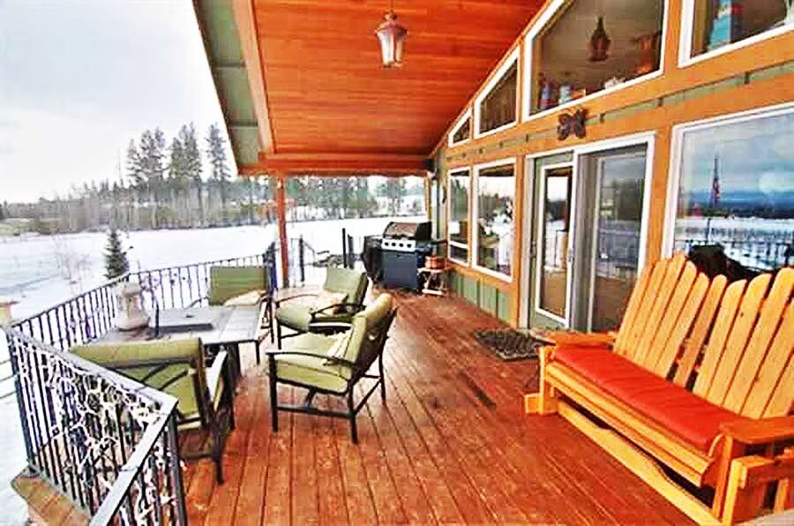
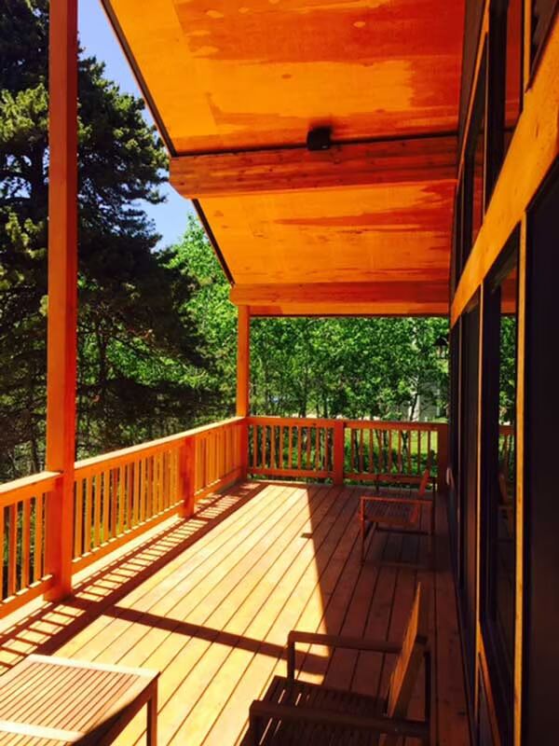
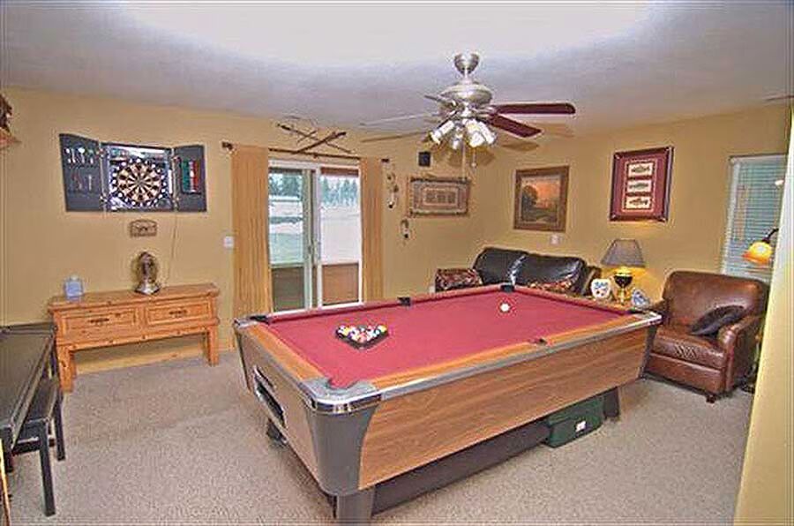
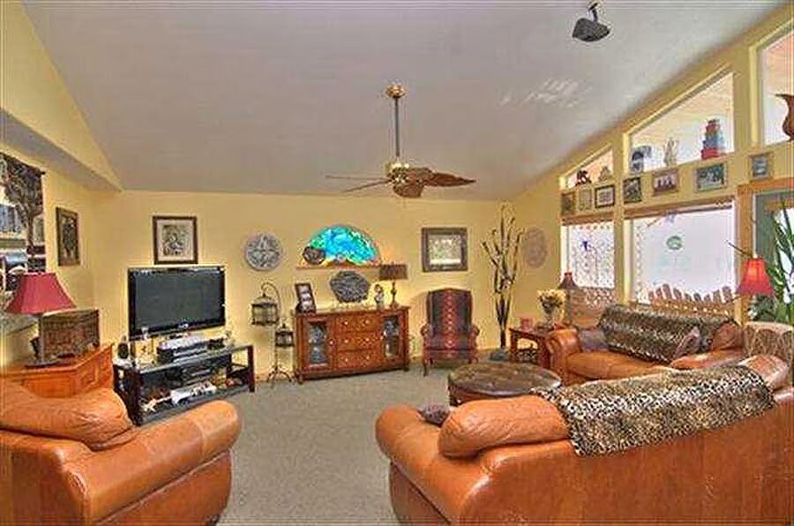
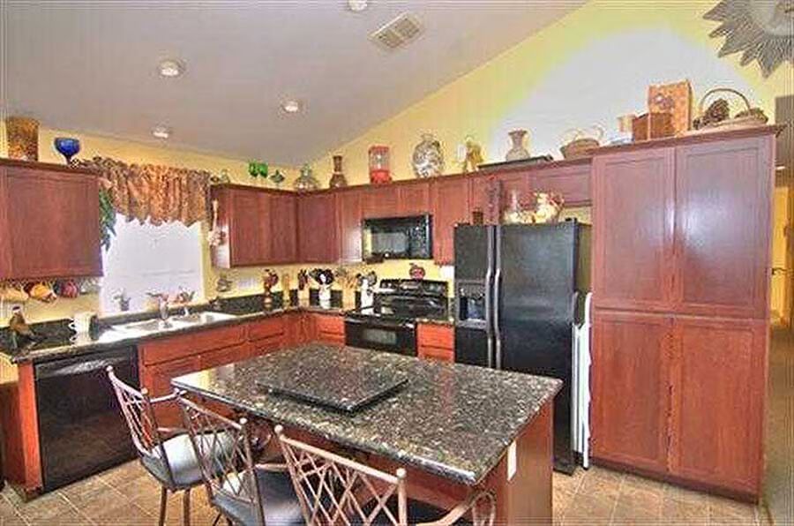
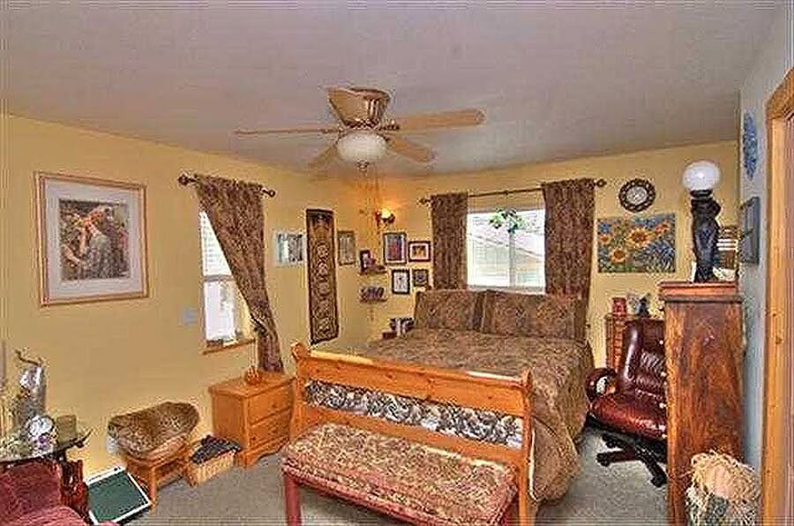
Smartly designed for efficiency and comfort, this carriage house plan offers parking for two cars plus a convenient office and full bath on the ground level.
Upstairs, the main living area embraces an open-concept design with the great room, dining area, and kitchen flowing together to create a spacious, connected atmosphere. Double doors extend the living space outdoors to a covered deck, perfect for relaxing or entertaining.
The private master suite includes two closets and its own full bath, while a second well-sized bedroom and hall bath provide additional comfort and flexibility.
You May Also Like
The Fletcher Craftsman-Style Ranch Home (Floor Plans)
3-Bedroom The Jefferson 2 modern farmhouse-style house (Floor Plans)
Split Bedroom Exclusive Farmhouse with Bonus Room (Floor Plans)
3-Bedroom Craftsman House with 2-Car garage - 1656 Sq Ft (Floor Plans)
4-Bedroom Modern Farmhouse with 2 Beds Down and 2 Beds Up (Floor Plans)
Farmhouse with Game Room and Loft (Floor Plans)
Single-Story, 2-Bedroom Cottage with Covered Vaulted Ceiling (Floor Plans)
3-Bedroom 15-Foot Wide House Under 1200 Square Feet (Floor Plans)
Single-Story, 4-Bedroom Mountain Ranch Home With 3 Bathrooms & 1 Garage (Floor Plan)
Exclusive Show-Stopping Vacation Home with 3-Sided Wraparound Porch (Floor Plan)
Double-Story Modern Barndominium House With Two Bedroom Suites (Floor Plan)
Single-Story, 3-Bedroom Country Ranch with Home Office and 8-Foot-Deep Porches Front and Back (Floor...
4-Bedroom Southwest Ranch House with Outdoor Kitchen - 3022 Sq Ft (Floor Plans)
Double-Story, 4-Bedroom Over 3,100 Square Foot New American Farmhouse with Unfinished Basement (Floo...
Single-Story, House with Office and Vaulted Great Room and an Angled 3-Car Garage (Floor Plans)
Prairie House with Studio (Floor Plans)
Mountain Ranch Home with Upstairs Bonus (Floor Plans)
Budget-friendly House with Farmhouse Front Porch (Floor Plans)
Single-Story, 3-Bedroom Sunny Acres House (Floor Plans)
6-Bedroom Rustic Mountain Home with In-law Suite and Media Room (Floor Plans)
Grand Georgian Home (Floor Plans)
4-Bedroom New American Farmhouse with 4 Upstairs Bedrooms and Laundry (Floor Plans)
Beautiful Craftsman Home With 2-Story Great Room (Floor Plans)
3-Bedroom Exclusive Two-Story Prairie Style House (Floor Plans)
Modern Farmhouse with Vaulted Family Room and Spacious Porches and Loft (Floor Plans)
3-Bedroom Cranberry Gardens (Floor Plans)
2-Bedroom A-Frame Cabin with Loft and Great Room - 1627 Sq Ft (Floor Plans)
Single-Story, 3-Bedroom The Lujack: Traditional Family Home (Floor Plans)
Single-Story, 3-Bedroom Cherokee Country House With 2 Bathrooms (Floor Plan)
Double-Story, 4-Bedroom Rustic with Wrap Around Porch (Floor Plans)
Double-Story, 3-Bedroom Edenton Country Farmhouse Style House (Floor Plans)
Single-Story, 5-Bedroom Northwest Ranch with a Formal Living Room (Floor Plans)
Up To 7-Bed Luxury French Country House With Private In-Law Apartment (Floor Plan)
Single-Story, 4-Bedroom The Serendipity: Craftsman design with a stone and siding facade (Floor Plan...
5-Bedroom Northwest Craftsman House with Bonus/Media Rooms (Floor Plans)
Double-Story, 3-Bedroom The Verdigre: Stunning Facade (Floor Plans)
