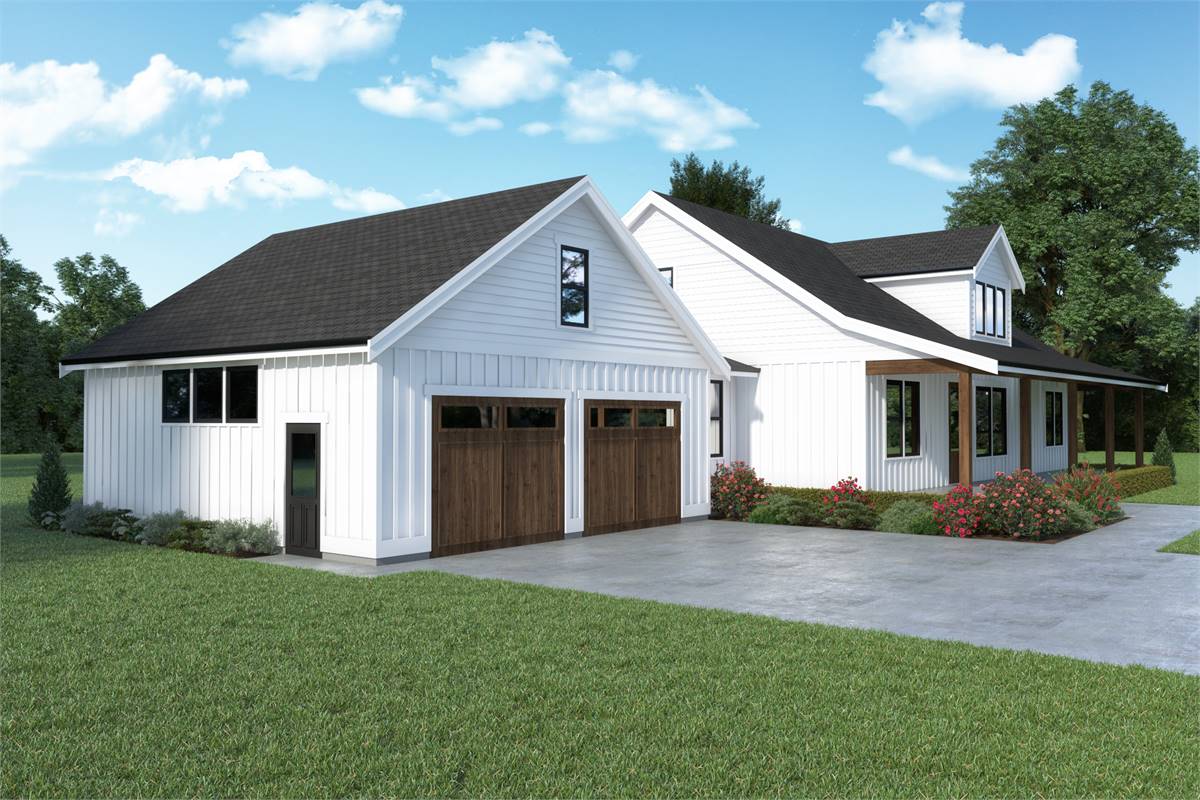
Specifications
- Area: 2,890 sq. ft.
- Bedrooms: 3
- Bathrooms: 2
- Stories: 2
- Garages: 2
Welcome to the gallery of photos for Edenton Country Farmhouse Style House. The floor plans are shown below:






Introducing this sought-after 2,890 sq. ft. modern farmhouse, an ideal choice for a young growing family or retirees seeking a cozy and manageable space for hosting their grandchildren.
This two-story home boasts 3 bedrooms and 2 baths, with all bedrooms conveniently located on the main level, following the desirable split-bedroom style.
As you step inside from the charming covered front porch, perfect for rocking chairs and sipping sweet iced tea, you enter the inviting open floor plan living area anchored by a warm fireplace.
Adjacent to this space is the expansive eat-in kitchen and dining area, making it an excellent gathering spot for family and friends.
Step outside through the sliding glass doors to the covered patio, where you can enjoy summer nights grilling and relaxing on a bistro patio set.
The kitchen is equipped with a spacious pantry and connects conveniently to the galley laundry room, situated just off the 2-car garage.
The master suite is a true haven, featuring a generous walk-in closet and an en-suite bathroom with dual sinks, a large walk-in shower, and a tub for ultimate relaxation.
On the right side of the home, you’ll find the two secondary bedrooms that share a generously sized bathroom, thoughtfully designed with the sink area separate from the shower and bath space to make hectic school mornings easier and more efficient for the kids.
Head up the stairs to discover a versatile and spacious activity room or office space, illuminated by a large dormer with natural light pouring in.
This area offers endless possibilities, such as additional sleeping quarters for guests or teenagers, a cozy movie room, an exercise space, or even a perfect spot for homeschooling families.
In summary, this modern farmhouse is a perfect blend of practicality, comfort, and charm, making it an ideal home for families at all stages of life.
Source: THD-9914
You May Also Like
4-Bedroom Modern Cottage with Double-Story Great Room and L-Shaped Back Porch (Floor Plans)
4-Bedroom The Laurelwood: Walkout basement floor with a rustic facade (Floor Plans)
Double-Story, 4-Bedroom The O'Neale: Impressive Front Facade (Floor Plans)
Country Home with 3 Bedrooms Above 3-Car Garage (Floor Plans)
Exclusive Ranch Home with 3-Bed Apartment Downstairs (Floor Plans)
Spacious Farmhouse with Two-Story Great Room and Detached Garage (Floor Plans)
2-Bedroom Cottage House with Expansive Porch (Floor Plans)
3-Bedroom Coastal Living Home with Lookout Tower (Floor Plans)
4-Bedroom The Hardesty: Rambling Ranch (Floor Plans)
3-Bedroom Jasper IV: Charming Craftsman Style House (Floor Plans)
Gracious French Country Manor (Floor Plans)
Single-Story, 1-Bedroom The Dwight Tiny Cabin House With Wide Porch (Floor Plan)
Single-Story, 4-Bedroom The Markham (Floor Plan)
Double-Story, 3-Bedroom 2,350 Sq. Ft. Craftsman House with Vaulted Ceilings (Floor Plans)
4-Bedroom Single-Story Farmhouse with Clustered Bedroom Layout - 2490 Sq Ft (Floor Plans)
3,200 Square Foot Craftsman Home with Lower Level Expansion (Floor Plans)
3-Bedroom Modern Farmhouse with Main Floor Home Office and Upstairs Loft (Floor Plans)
2-Bedroom Contemporary Vacation Retreat (Floor Plans)
3-Bedroom Pepperwood Place Craftsman with In-Law Suite House (Floor Plans)
3-Bedroom Mountain Craftsman with Handy Laundry Chute - 1794 Sq Ft (Floor Plans)
Tuscan Ranch Home with Option to Finish Basement (Floor Plans)
Single-Story, 5-Bedroom Northwest Ranch with a Formal Living Room (Floor Plans)
3-Bedroom Sweet Magnolia (Floor Plans)
The Prynwood: Small Two-Story Home (Floor Plans)
3-Bedroom Narrow Modern Farmhouse with Upside Down Floor - 1451 Sq Ft (Floor Plans)
3-Bedroom Langford House (Floor Plans)
2-Story, 3-Bedroom New American-Style House With Optional 4th Suite (Floor Plans)
3-Bedroom Marymount (Floor Plans)
Exclusive Bungalow House With Wraparound Deck (Floor Plans)
Spacious Craftsman Home with In-Law Suite and Optional Theater (Floor Plans)
3-Bedroom, Country Home with 10 Foot Deep Wrap Around Porch (Floor Plans)
3-Bedroom Crystal Pines Beautiful Craftsman Style House (Floor Plans)
Split-Bed New American House with Bonus Room above Garage - 1731 Sq Ft (Floor Plans)
Cabin House With 2 Bedrooms, 1 Bathroom & Outdoor Porches (Floor Plans)
3-Bedroom Diamond Creek Barndominium (Floor Plans)
Double-Story, 3-Bedroom Abigail Beautiful Luxury Farmhouse-Style Home (Floor Plans)







