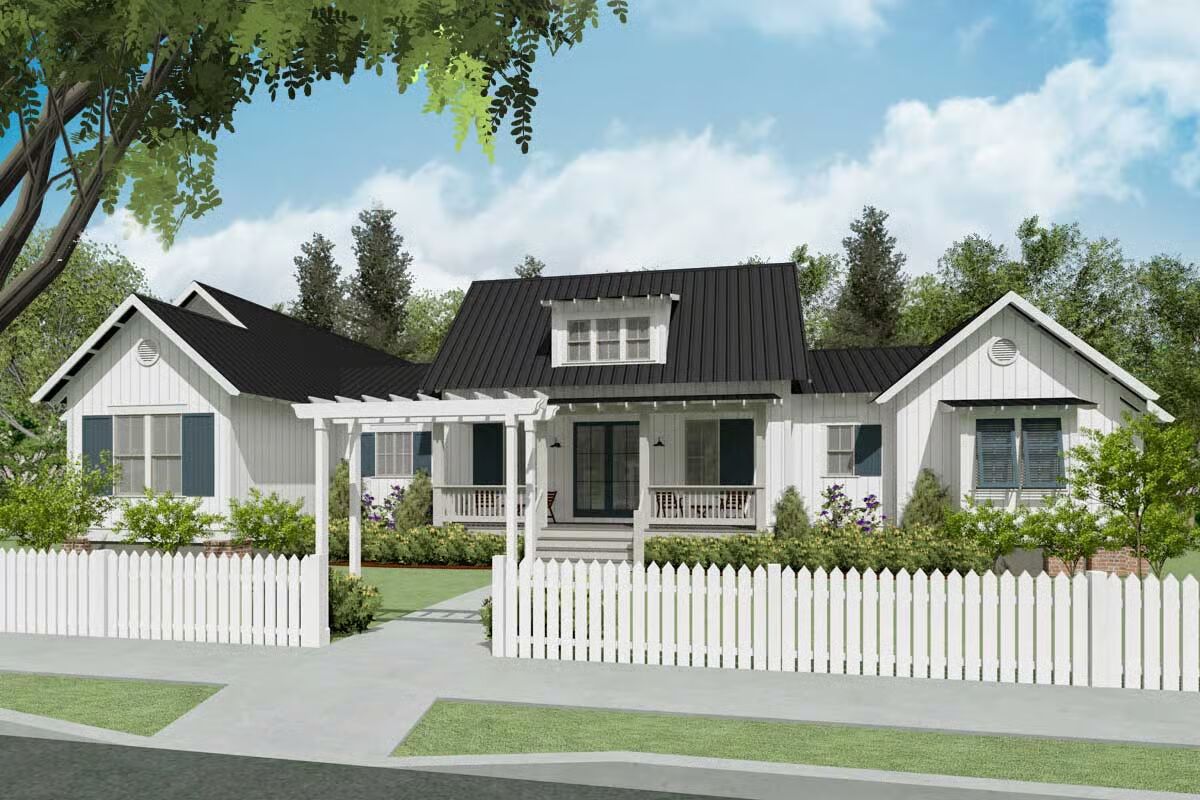
Specifications
- Area: 2,135 sq. ft.
- Bedrooms: 3-4
- Bathrooms: 2.5
- Stories: 1-2
- Garages: 2
Welcome to the gallery of photos for Split Bed Exclusive Farmhouse with Bonus Room. The floor plans are shown below:
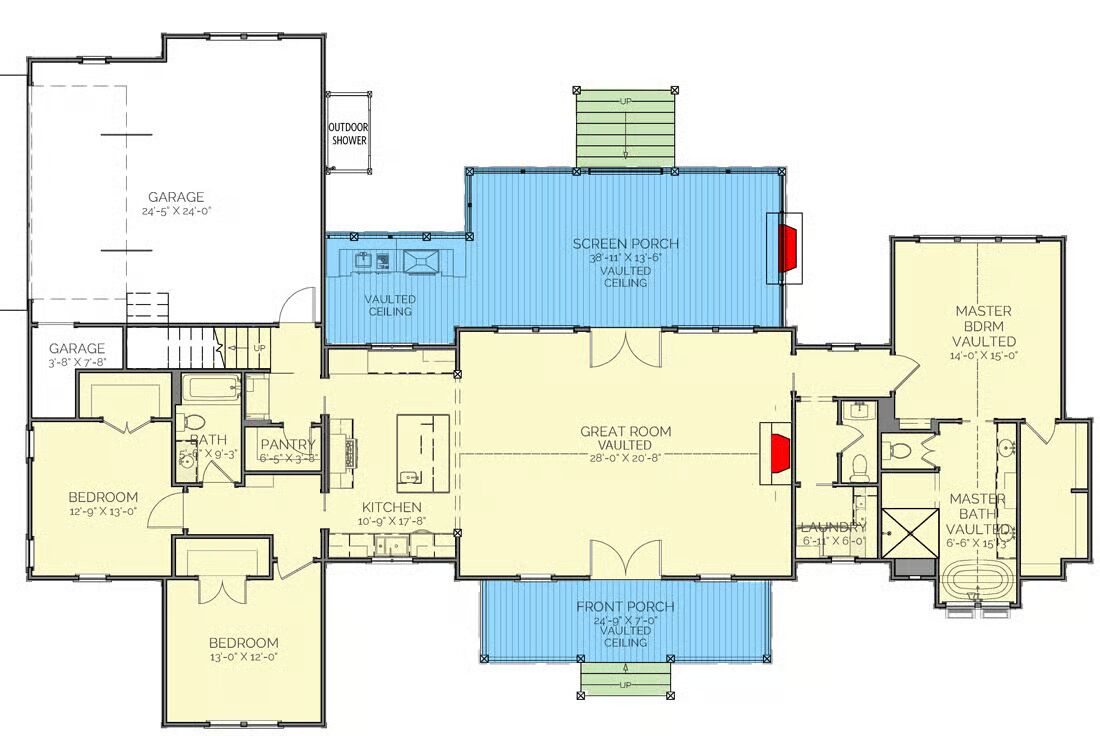
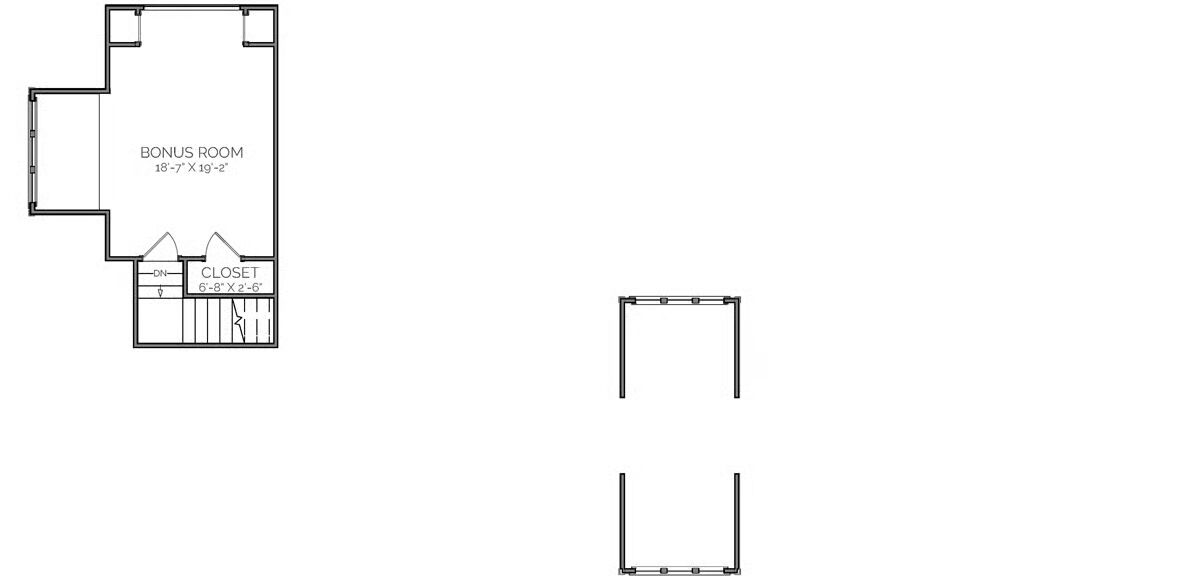
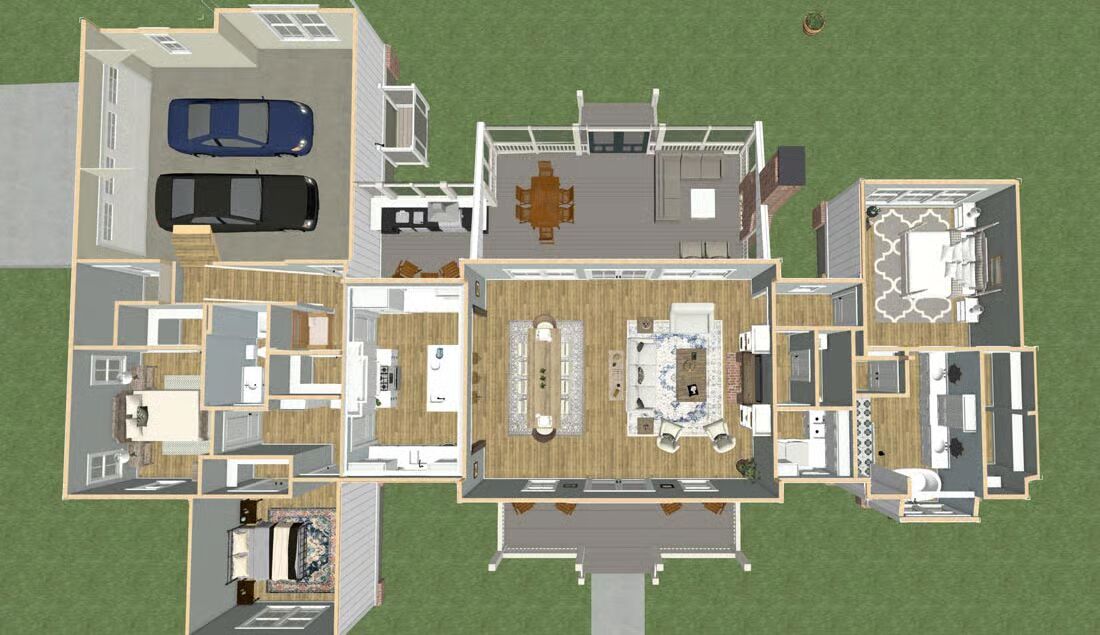
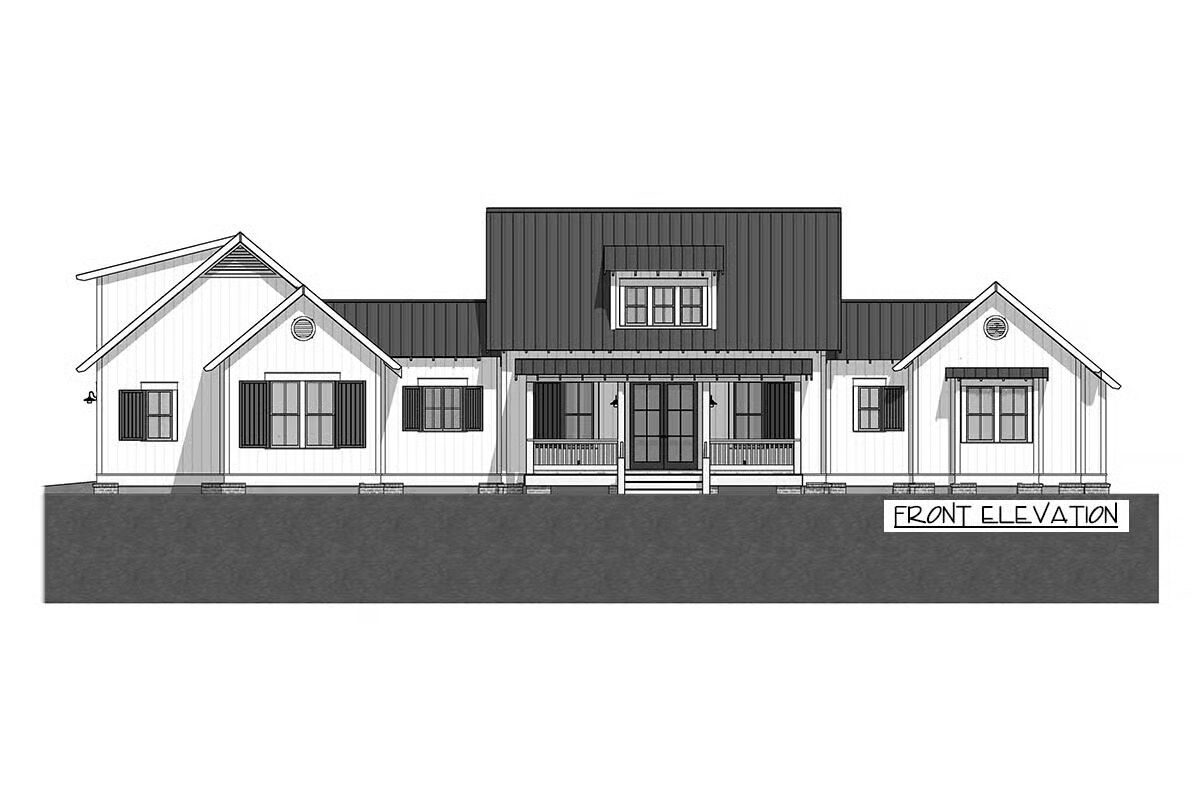
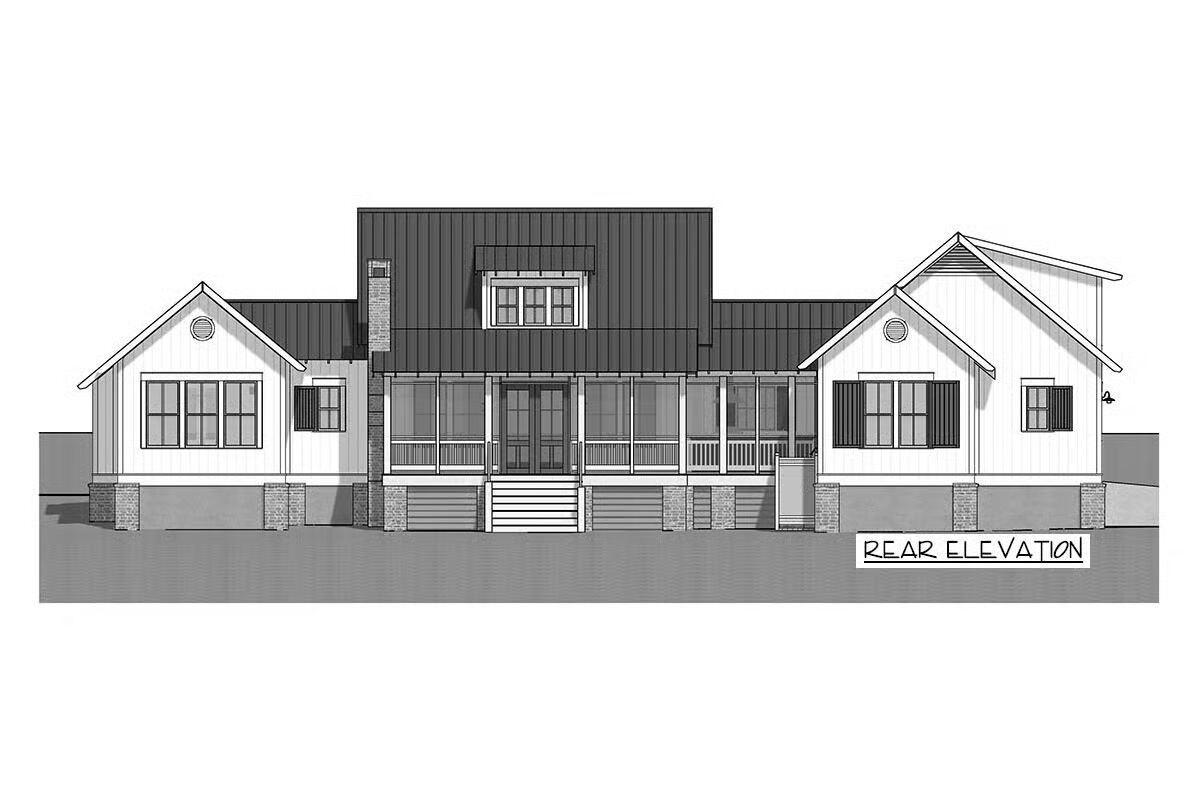

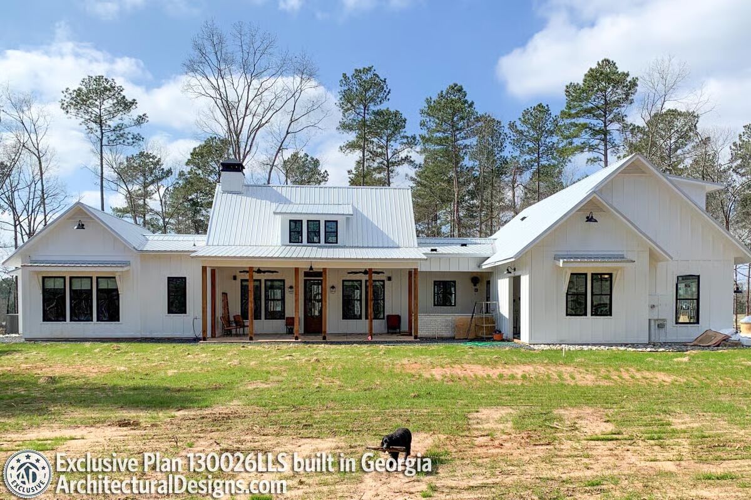
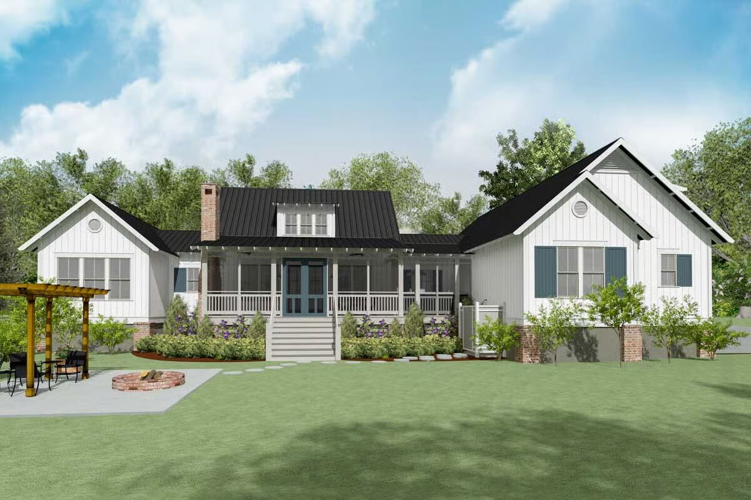
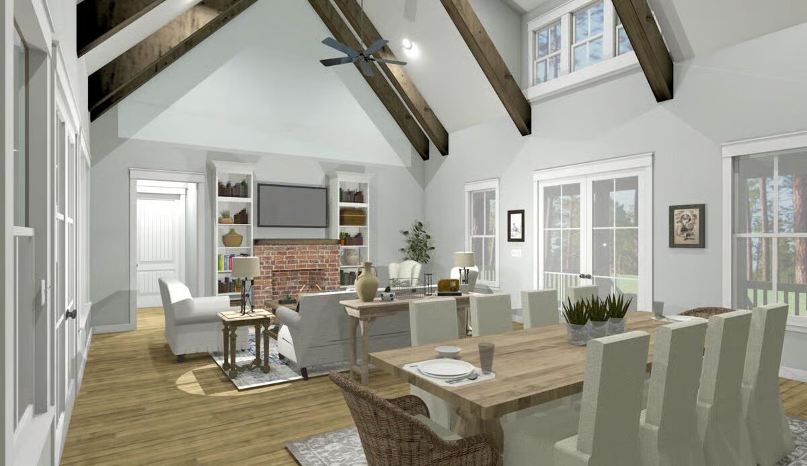
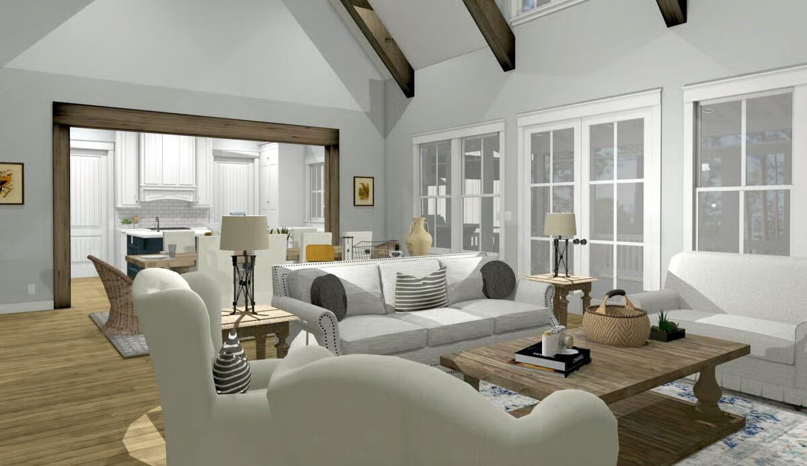
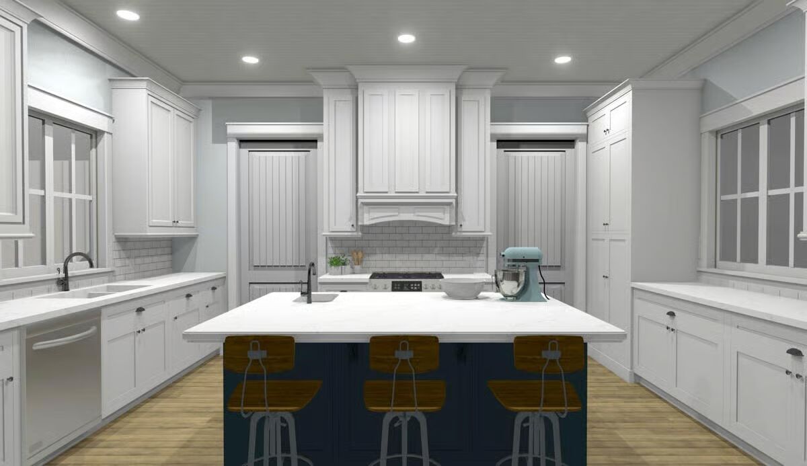
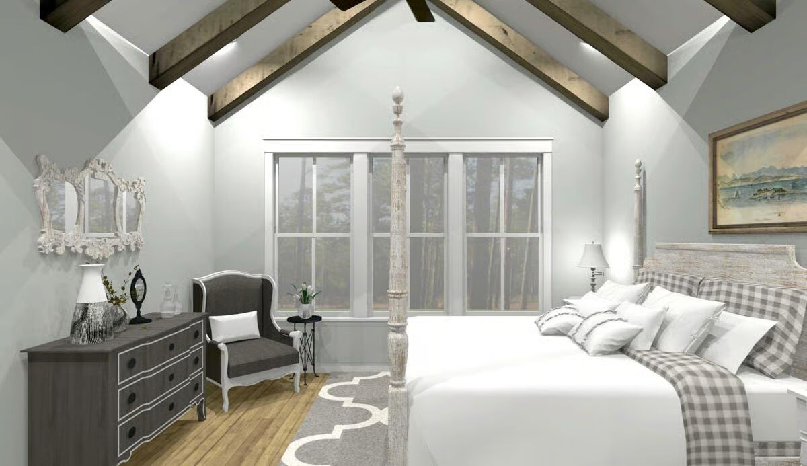
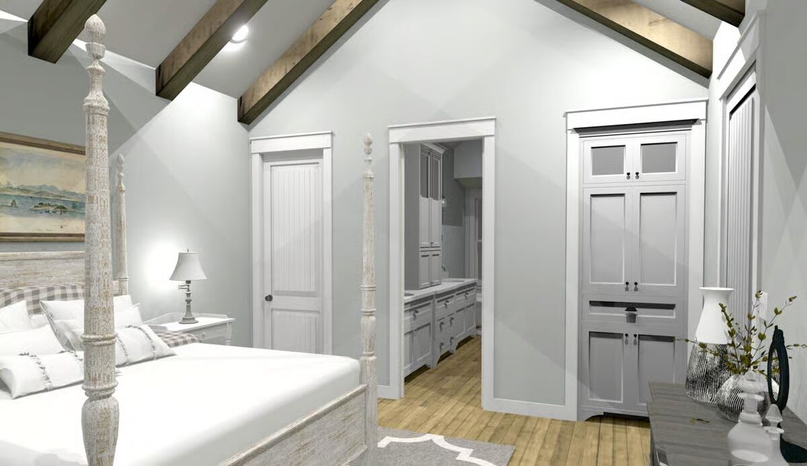
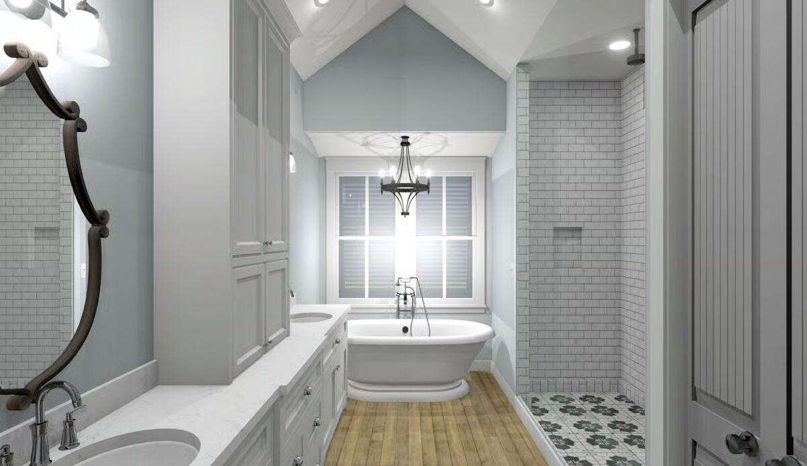
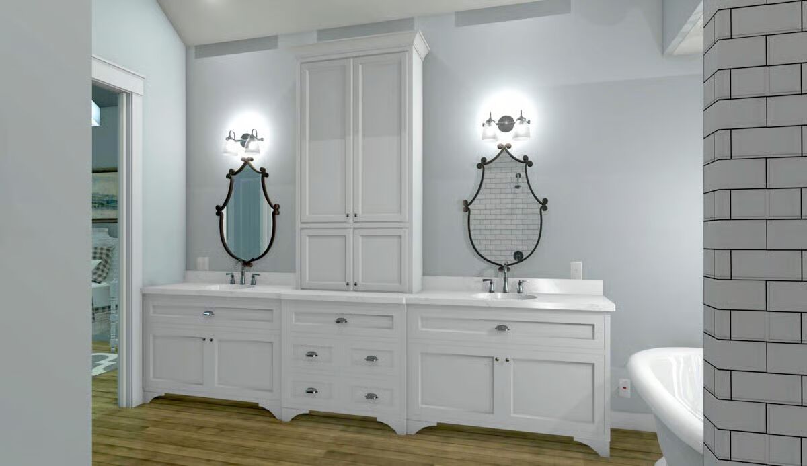
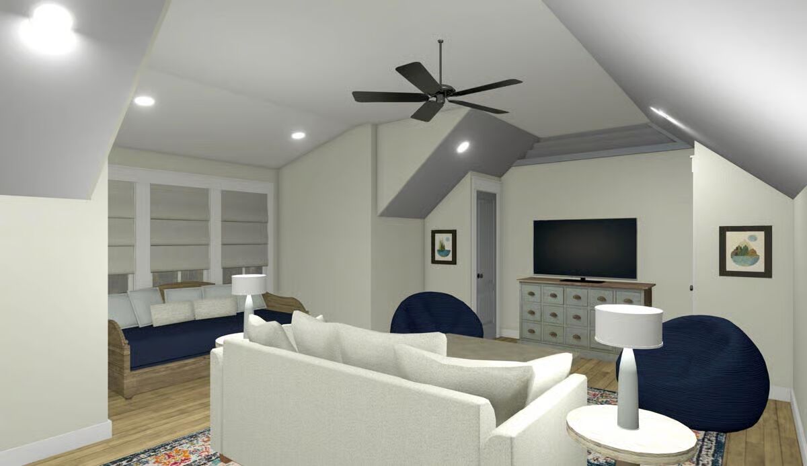
Welcome home to this stunning farmhouse retreat, where an inviting vaulted front porch, striking metal roof, and timeless board-and-batten exterior create irresistible curb appeal.
Step inside to a bright and airy great room, anchored by a cozy fireplace and designed with an open layout for effortless living and entertaining. The gourmet kitchen is both stylish and functional, showcasing a spacious island with seating and a walk-in pantry that makes organization simple.
Outdoor living takes center stage with a vaulted screened porch, complete with its own fireplace and kitchen, ideal for year-round enjoyment.
The private master suite offers the perfect escape, highlighted by a vaulted ceiling, a spa-inspired 5-piece bath with oversized shower, and a generous walk-in closet.
For added versatility, an optional upper-level bonus room provides space to expand, whether as a media room, home office, or guest suite.
This exclusive farmhouse plan blends modern amenities with classic style, designed to elevate both everyday comfort and entertaining.
